6152 SOUTH WEST BANKS ST, Palm City
$2,349,000 USD 9 5
Pictures
Map
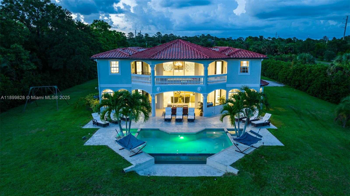

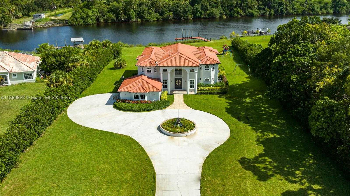
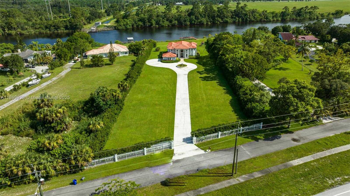
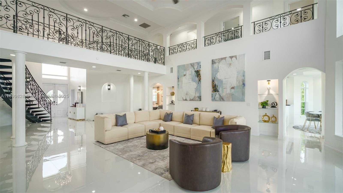
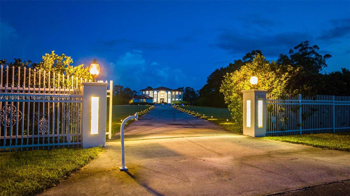
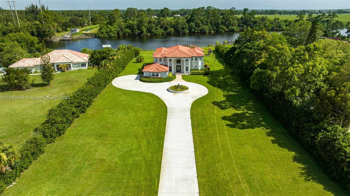
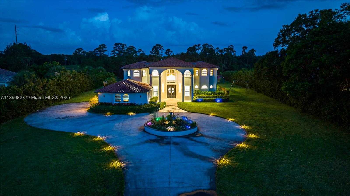
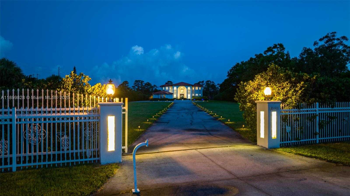
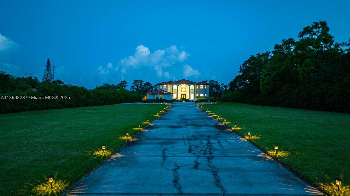
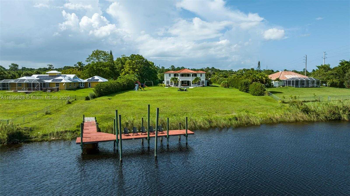
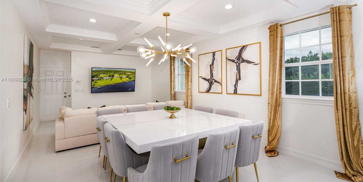
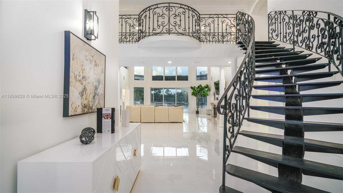
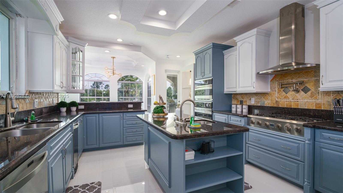
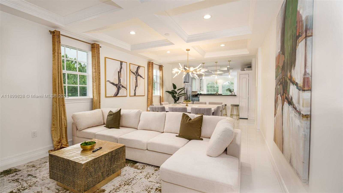
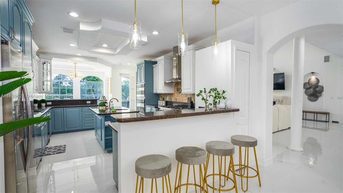
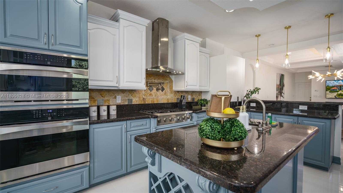
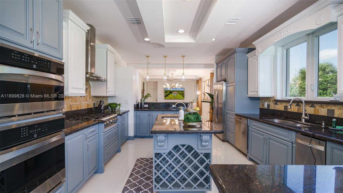
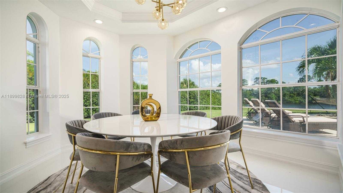
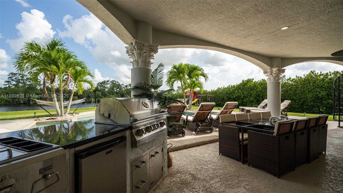
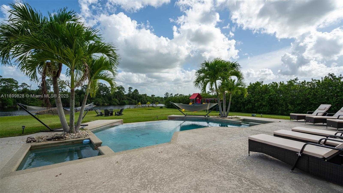
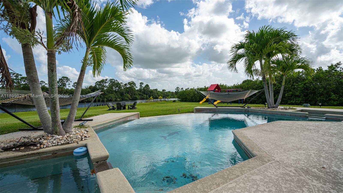
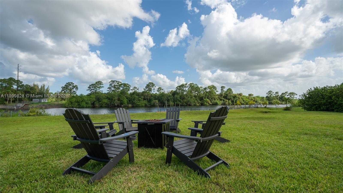
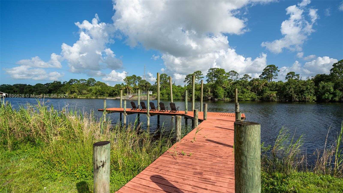
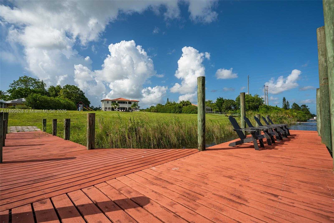
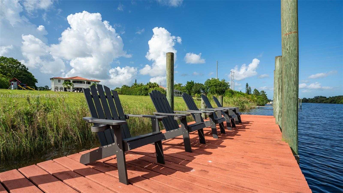
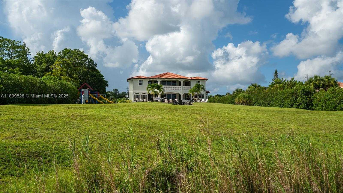
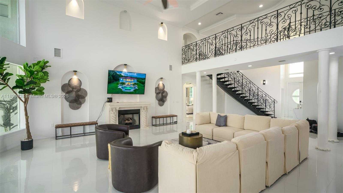
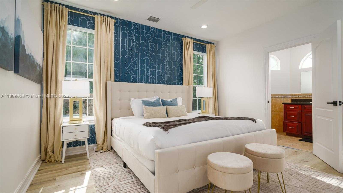
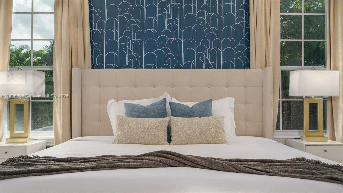
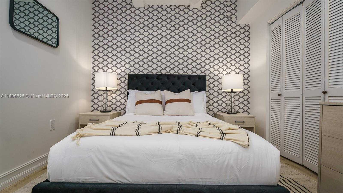
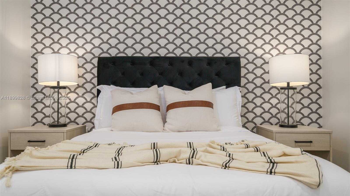
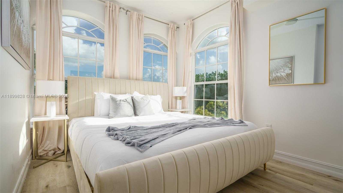
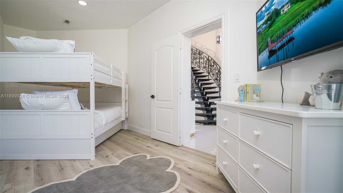
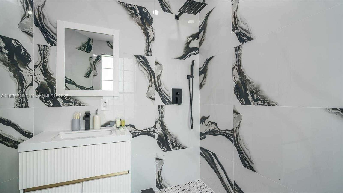
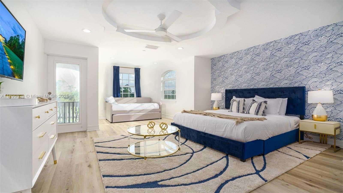
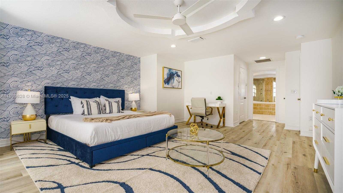
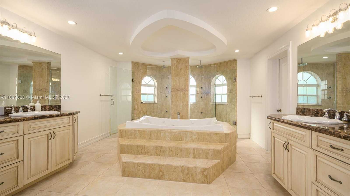
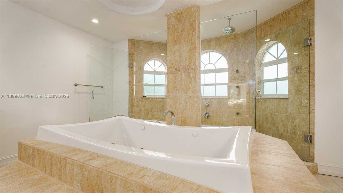
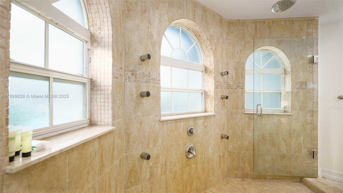
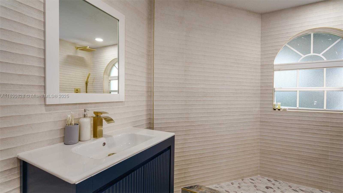
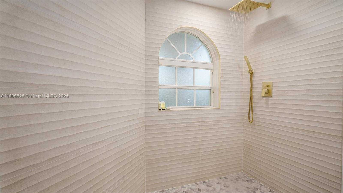
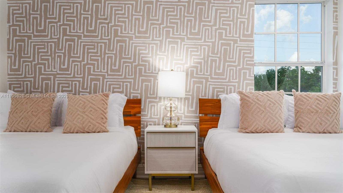
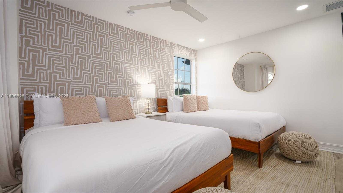
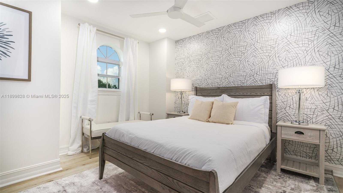
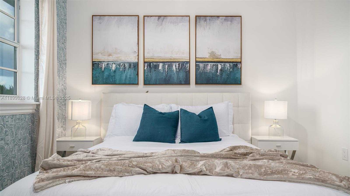
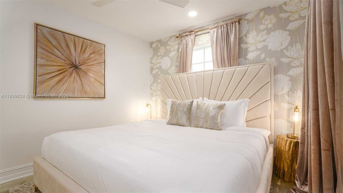
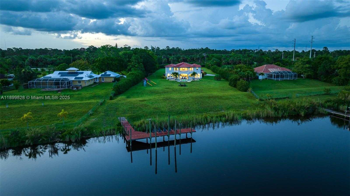
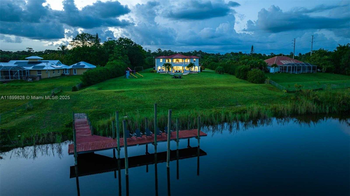
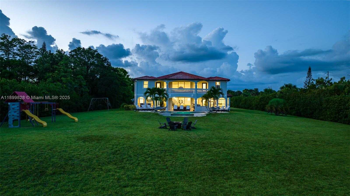
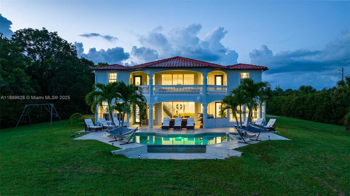
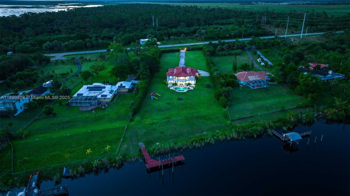
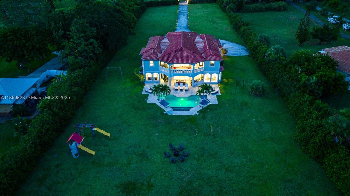
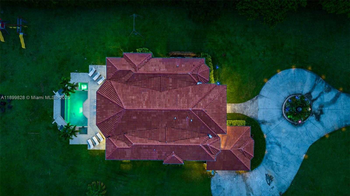
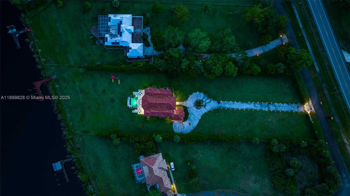
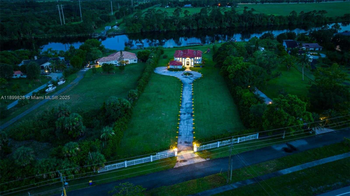
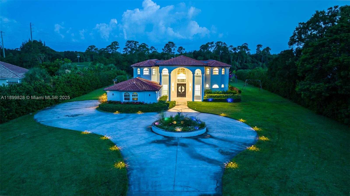
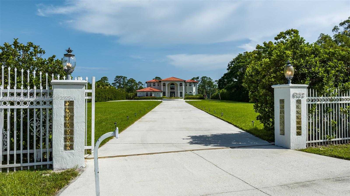
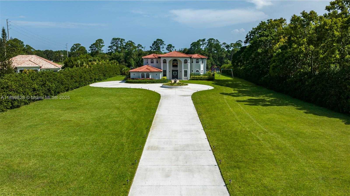
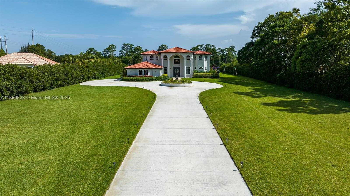
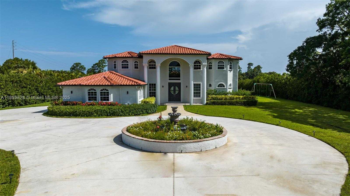
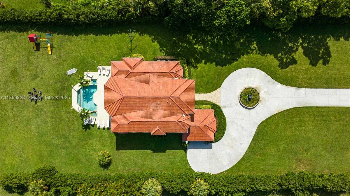
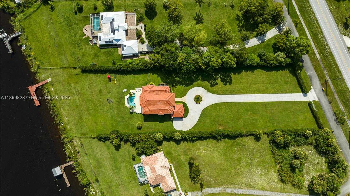
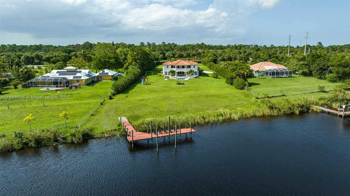
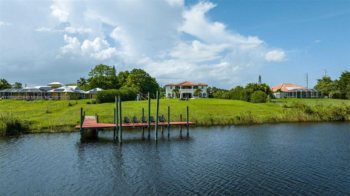
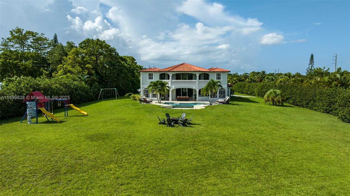
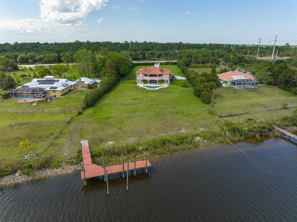
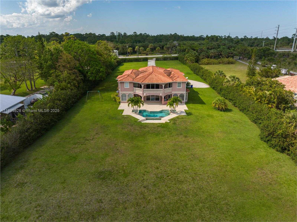
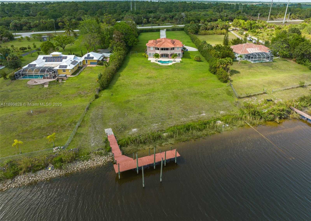
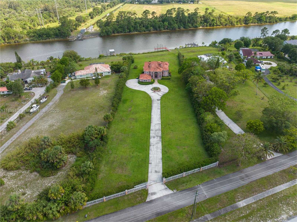
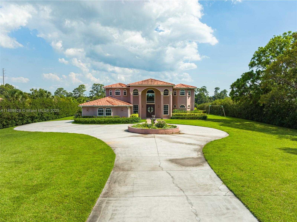
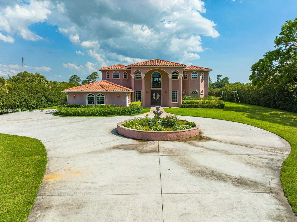
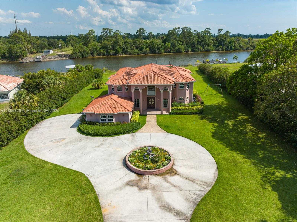
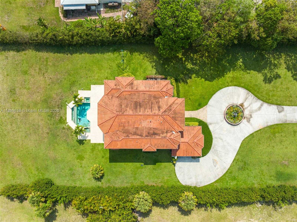
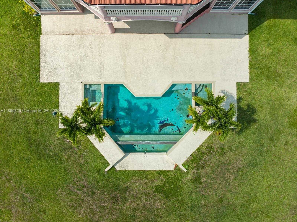
Contact us
Schedule Tour
| Address | 6152 SOUTH WEST BANKS ST, Palm City |
| Building Name | GREENVILLE ESTATES PLAT O |
| Type of Property | Single Family Residence |
| Property Style | House |
| Price | $2,349,000 |
| Property Status | Active |
| MLS Number | A11899828 |
| Bedrooms Number | 9 |
| Full Bathrooms Number | 5 |
| Living Area | 4939 |
| Lot Size | 106722 |
| Year Built | 2006 |
| Folio Number | 283940001000000601 |
| Zoning Information | RES |
| Days on Market | 3 |
Detailed Description: Experience water access luxury in this exquisite 8-bedroom estate offering over 5,000 sq.ft of living space on nearly 2.5 acres. A grand entry with a curved staircase opens to a spacious living room with a gas fireplace, floor-to-ceiling windows, and breathtaking water views. The gourmet chef’s kitchen is a true showpiece, featuring warm wood cabinetry, granite countertops, a custom backsplash, dual breakfast bars, and top-of-the-line stainless steel appliances. A large central island with a prep sink, storage, and wine cooler completes the space—perfect for both everyday living and elegant entertaining.
Internet
Waterfront
Property added to favorites
Loan
Mortgage
Expert
Hide
Address Information
| State | Florida |
| City | Palm City |
| County | Martin County |
| Zip Code | 34990 |
| Address | 6152 SOUTH WEST BANKS ST |
| Section | 28 |
| Zip Code (4 Digits) | 5813 |
Financial Information
| Price | $2,349,000 |
| Price per Foot | $0 |
| Folio Number | 283940001000000601 |
| Tax Amount | $17,645 |
| Tax Year | 2024 |
Full Descriptions
| Detailed Description | Experience water access luxury in this exquisite 8-bedroom estate offering over 5,000 sq.ft of living space on nearly 2.5 acres. A grand entry with a curved staircase opens to a spacious living room with a gas fireplace, floor-to-ceiling windows, and breathtaking water views. The gourmet chef’s kitchen is a true showpiece, featuring warm wood cabinetry, granite countertops, a custom backsplash, dual breakfast bars, and top-of-the-line stainless steel appliances. A large central island with a prep sink, storage, and wine cooler completes the space—perfect for both everyday living and elegant entertaining. |
| Property View | Bay, River |
| Water Access | Private Dock |
| Waterfront Description | Ocean Access, Canal Width 1-80 Feet, River |
| Design Description | Detached, Two Story, Mediterranean |
| Roof Description | Barrel Roof |
| Floor Description | Marble, Tile, Vinyl |
| Interior Features | First Floor Entry, Bar, Built-in Features, Pantry, Vaulted Ceiling (s), Volume Ceilings, Other |
| Exterior Features | Barbeque, Lighting |
| Furnished Information | Furnished |
| Equipment Appliances | Dishwasher, Dryer, Microwave, Gas Range, Refrigerator, Wall Oven, Washer |
| Pool Description | In Ground, Fenced, Gunite, Heated |
| Cooling Description | Ceiling Fan (s), Central Air |
| Heating Description | Central |
| Water Description | Municipal Water |
| Sewer Description | Public Sewer |
| Parking Description | Additional Spaces Available, Circular Driveway, Driveway |
Property parameters
| Bedrooms Number | 9 |
| Full Baths Number | 5 |
| Living Area | 4939 |
| Lot Size | 106722 |
| Zoning Information | RES |
| Year Built | 2006 |
| Type of Property | Single Family Residence |
| Style | House |
| Building Name | GREENVILLE ESTATES PLAT O |
| Development Name | GREENVILLE ESTATES PLAT O |
| Construction Type | CBS Construction,Frame |
| Street Direction | South West |
| Listed with | Joshua Realty Services, LLC. |
