4426 SOUTH WEST 173RD AVE, Miramar
$999,000 USD 4 3
Pictures
Map
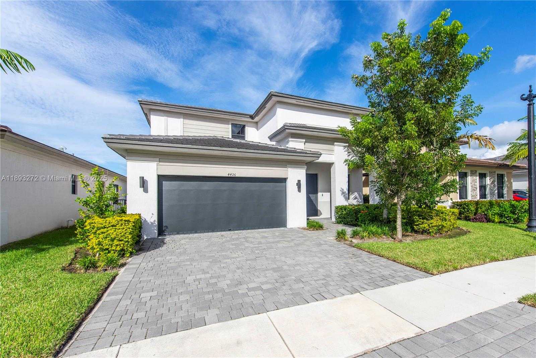

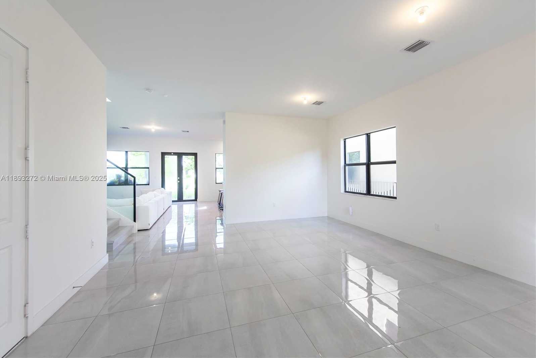
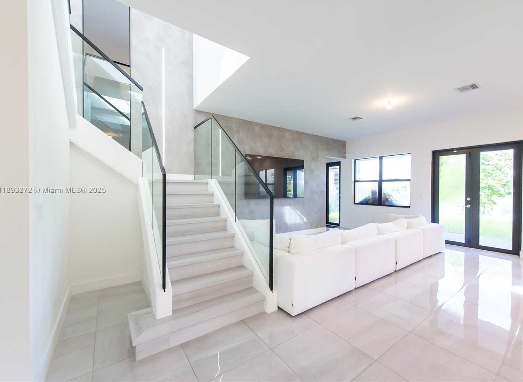
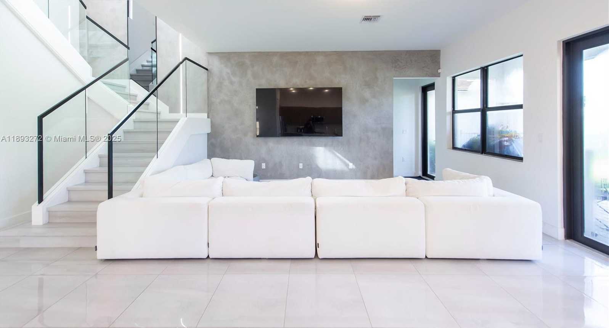
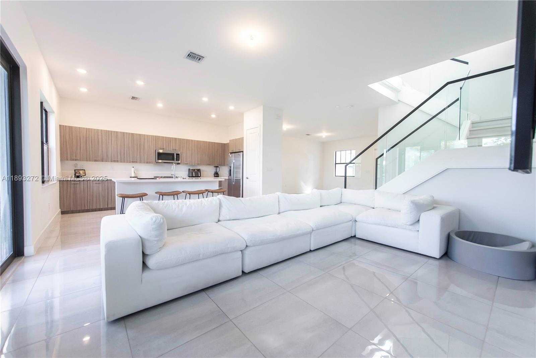
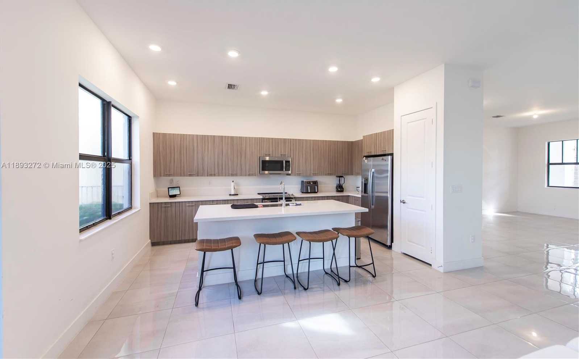
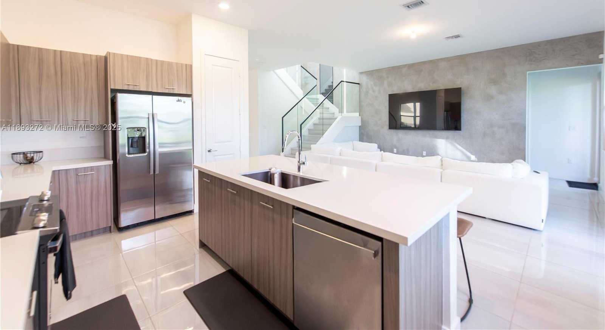
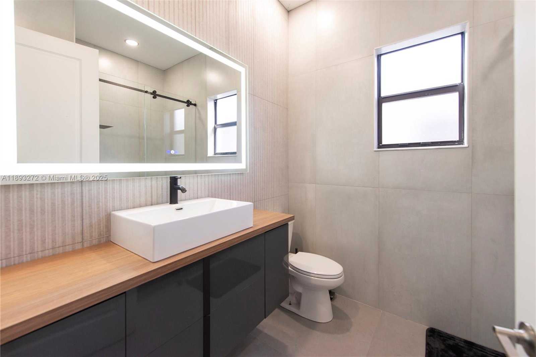
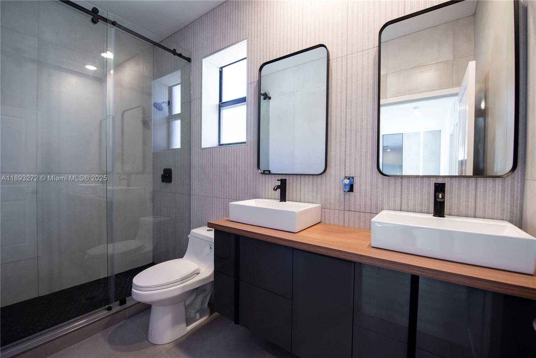
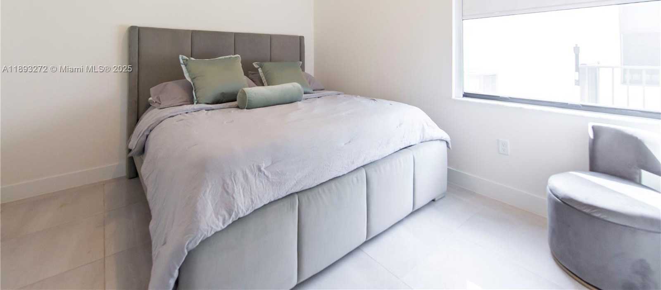
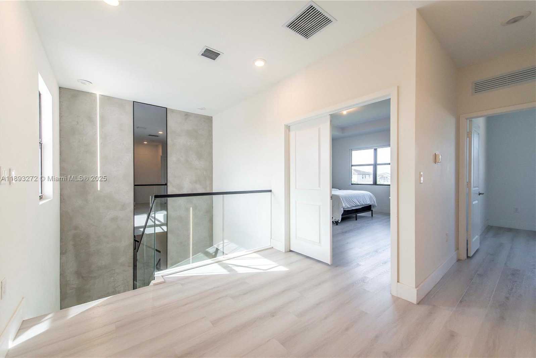
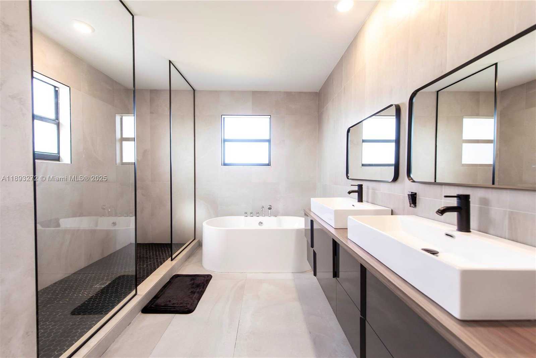
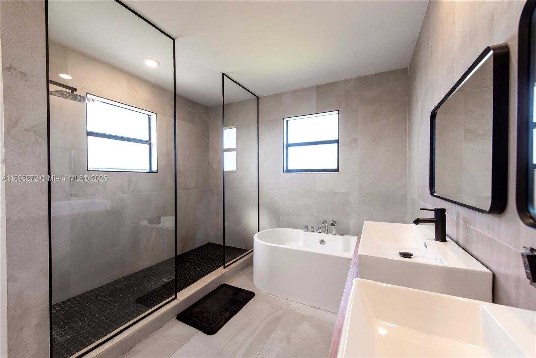
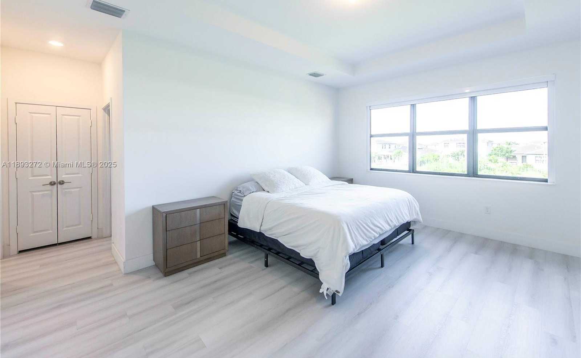
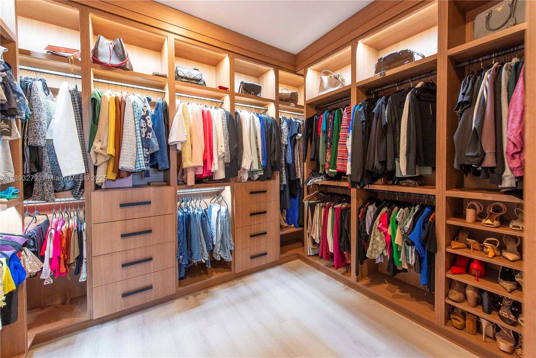
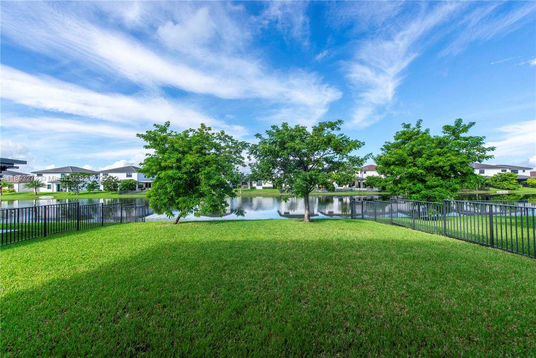
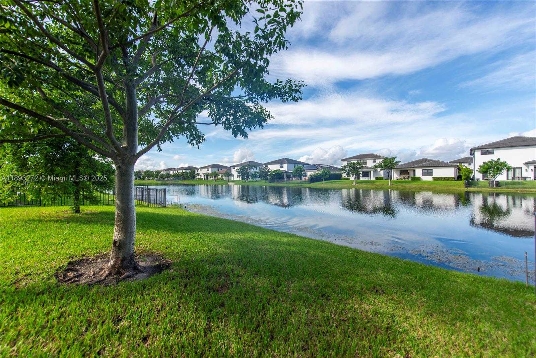
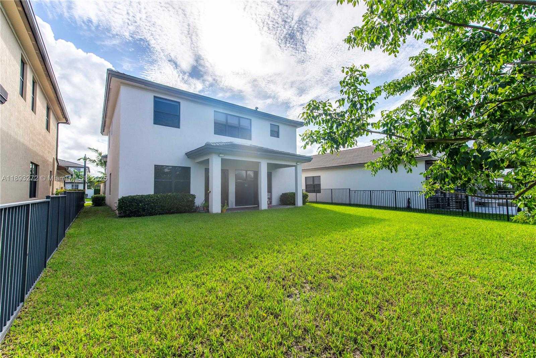
Contact us
Schedule Tour
| Address | 4426 SOUTH WEST 173RD AVE, Miramar |
| Building Name | TUSCAN ISLES |
| Type of Property | Single Family Residence |
| Property Style | House |
| Price | $999,000 |
| Property Status | Active |
| MLS Number | A11893272 |
| Bedrooms Number | 4 |
| Full Bathrooms Number | 3 |
| Living Area | 2704 |
| Lot Size | 6511 |
| Year Built | 2023 |
| Garage Spaces Number | 2 |
| Folio Number | 514031051700 |
| Zoning Information | RS8 |
| Days on Market | 3 |
Detailed Description: Modern lakefront home located in the sought-after gated community Marbella in Miramar. This stunning 4-bedroom, 3-bathroom home is spacious with modern upgrades and custom finishes throughout, offering luxury and comfort. The home features a designer kitchen with premium appliances, sleek cabinetry, and elegant countertops. Luxury upgraded bathrooms and a 2-car garage. Enjoy the tranquil lakefront views from the open living spaces and private backyard. This home is perfect for entertaining! Resort-style clubhouse with top-notch amenities including pool, gym, and more. Call listing agent for showing instructions.
Internet
Waterfront
Pets Allowed
Property added to favorites
Loan
Mortgage
Expert
Hide
Address Information
| State | Florida |
| City | Miramar |
| County | Broward County |
| Zip Code | 33029 |
| Address | 4426 SOUTH WEST 173RD AVE |
| Section | 31 |
| Zip Code (4 Digits) | 5060 |
Financial Information
| Price | $999,000 |
| Price per Foot | $0 |
| Folio Number | 514031051700 |
| Association Fee Paid | Monthly |
| Association Fee | $350 |
| Tax Amount | $18,887 |
| Tax Year | 2024 |
Full Descriptions
| Detailed Description | Modern lakefront home located in the sought-after gated community Marbella in Miramar. This stunning 4-bedroom, 3-bathroom home is spacious with modern upgrades and custom finishes throughout, offering luxury and comfort. The home features a designer kitchen with premium appliances, sleek cabinetry, and elegant countertops. Luxury upgraded bathrooms and a 2-car garage. Enjoy the tranquil lakefront views from the open living spaces and private backyard. This home is perfect for entertaining! Resort-style clubhouse with top-notch amenities including pool, gym, and more. Call listing agent for showing instructions. |
| Property View | Lake |
| Water Access | None |
| Waterfront Description | WF / No Ocean Access, Lake |
| Design Description | Detached, Two Story |
| Roof Description | Flat Tile |
| Interior Features | First Floor Entry, Built-in Features, Closet Cabinetry, Cooking Island, Family Room |
| Equipment Appliances | Dishwasher, Disposal, Dryer, Electric Water Heater, Ice Maker, Microwave, Electric Range, Refrigerator, Washer |
| Cooling Description | Central Air |
| Heating Description | Central |
| Water Description | Municipal Water |
| Sewer Description | Public Sewer |
| Parking Description | Driveway, Guest, Paver Block |
| Pet Restrictions | Maximum 20 Lbs |
Property parameters
| Bedrooms Number | 4 |
| Full Baths Number | 3 |
| Living Area | 2704 |
| Lot Size | 6511 |
| Zoning Information | RS8 |
| Year Built | 2023 |
| Type of Property | Single Family Residence |
| Style | House |
| Building Name | TUSCAN ISLES |
| Development Name | TUSCAN ISLES |
| Construction Type | Concrete Block Construction |
| Street Direction | South West |
| Garage Spaces Number | 2 |
| Listed with | RE/MAX 360 Real Estate |
