4406 SOUTH WEST 178TH AVE, Miramar
$1,499,900 USD 4 3.5
Pictures
Map
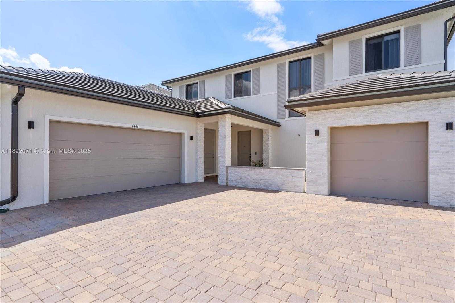

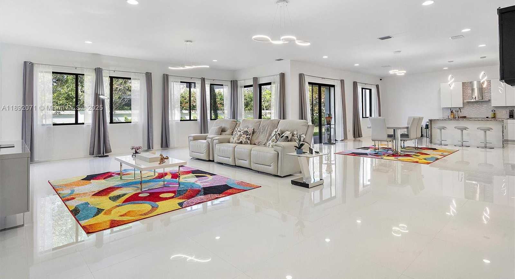
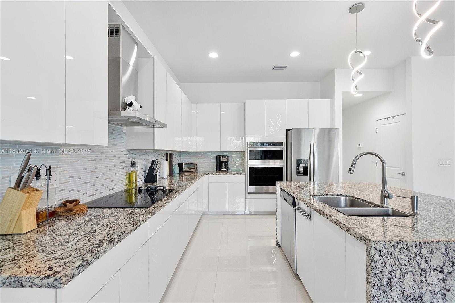
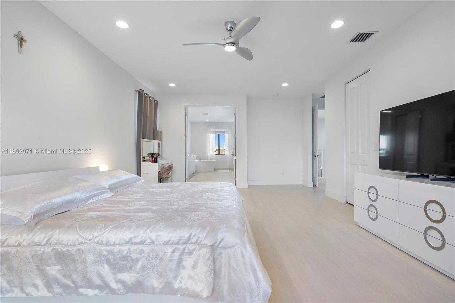
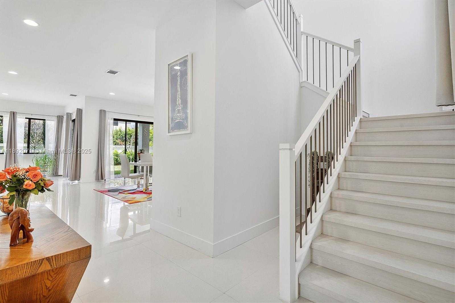
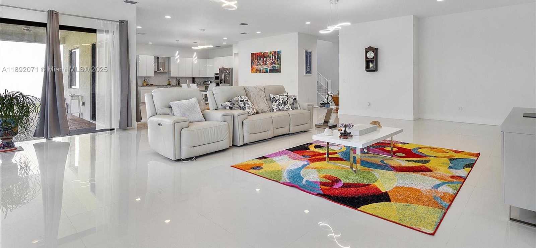
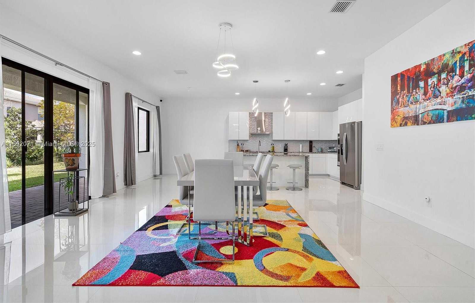
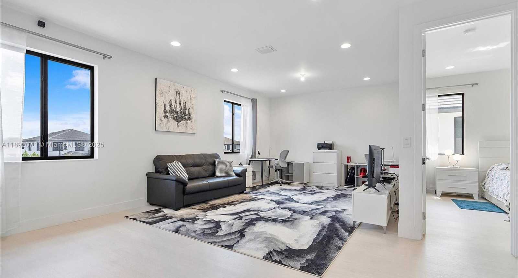
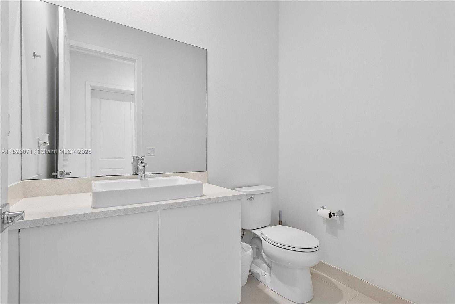
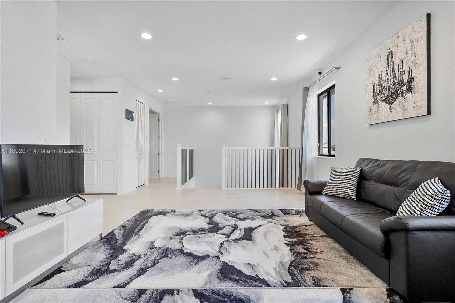
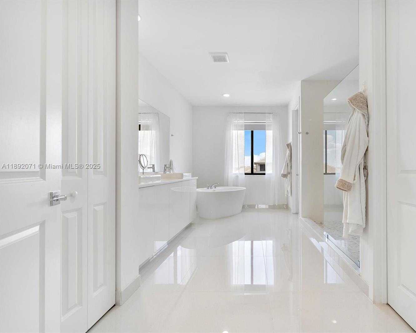
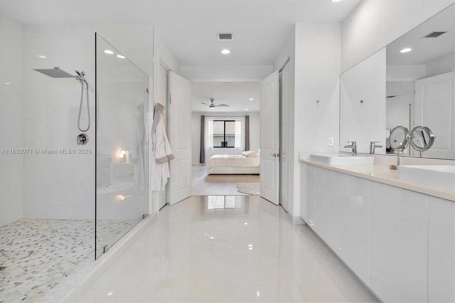
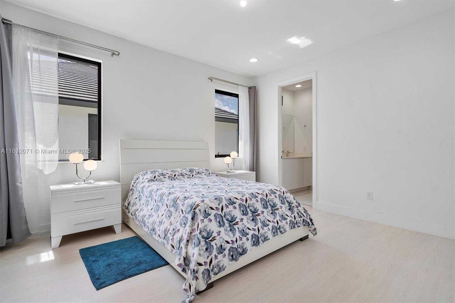
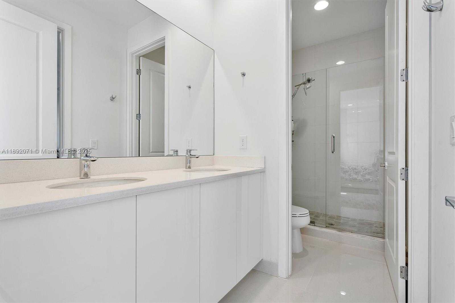
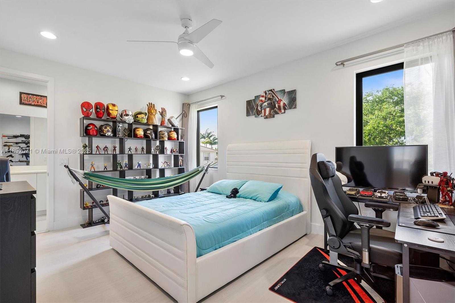
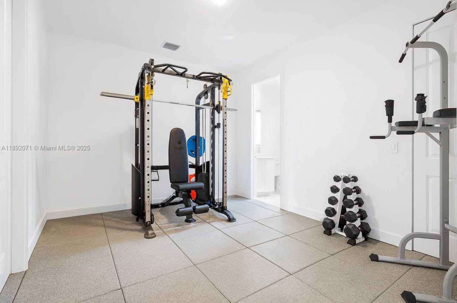
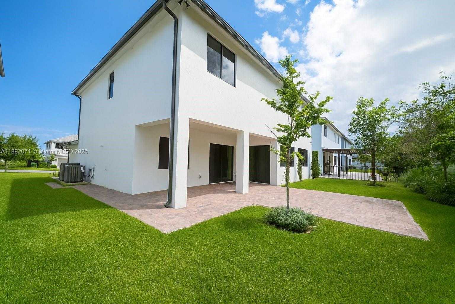
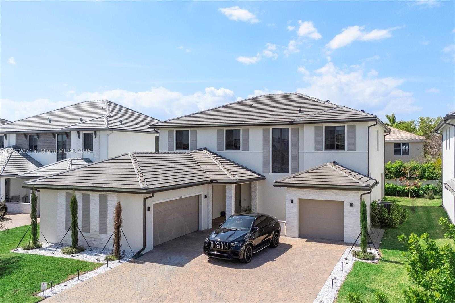
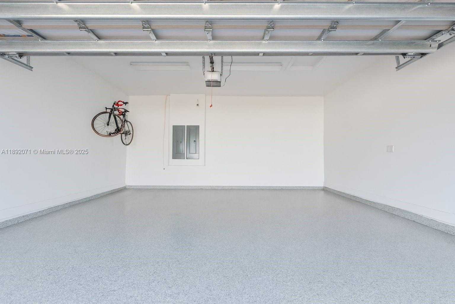
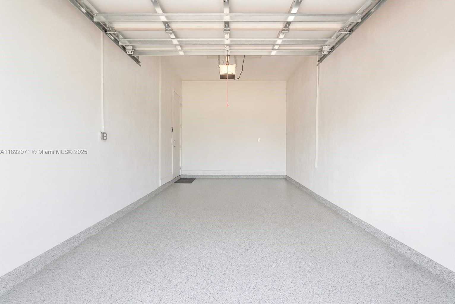
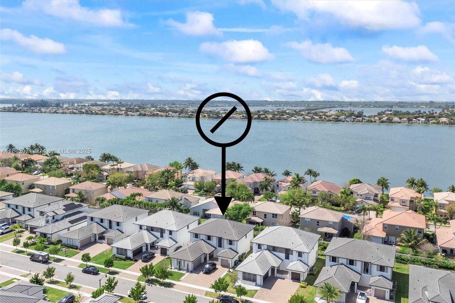
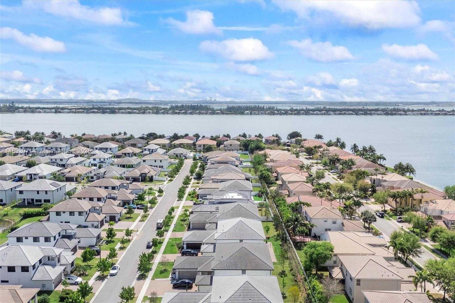
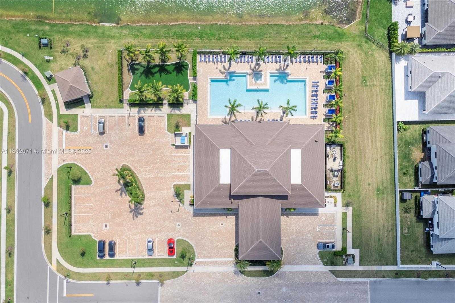
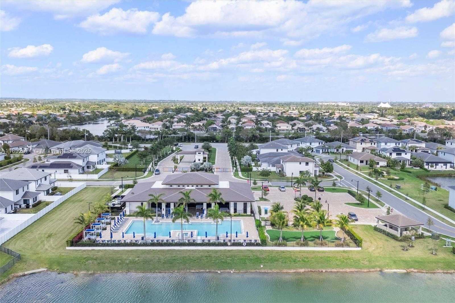
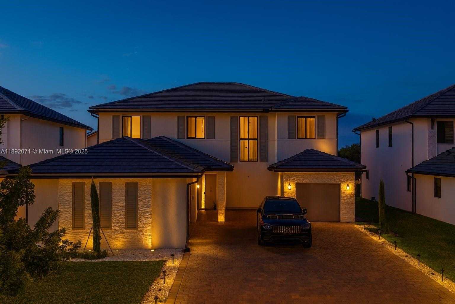
Contact us
Schedule Tour
| Address | 4406 SOUTH WEST 178TH AVE, Miramar |
| Building Name | TUSCAN ISLES |
| Type of Property | Single Family Residence |
| Property Style | R30-No Pool / No Water |
| Price | $1,499,900 |
| Property Status | Active |
| MLS Number | A11892071 |
| Bedrooms Number | 4 |
| Full Bathrooms Number | 3 |
| Half Bathrooms Number | 1 |
| Living Area | 4073 |
| Lot Size | 7800 |
| Year Built | 2023 |
| Garage Spaces Number | 3 |
| Folio Number | 514031050310 |
| Zoning Information | RS6 |
| Days on Market | 5 |
Detailed Description: Step into refined living at this stunning home in the gated Marbella Miramar community. With over 4,000 sq.ft, this two-story gem boasts porcelain tile downstairs and laminate upstairs. The kitchen shines with granite counters, stainless steel appliances, and a big pantry. A downstairs room with a private bathroom-now a gym-could be a bedroom or office. The primary suite upstairs offers a huge walk-in closet and a luxe bathroom with dual vanities, a soaking tub, and a separate shower. Two more bedrooms and bathrooms (all with showers, no tubs) complete the upper level, plus an open office space that can become a spacious bedroom. Outside, enjoy a marble facade, modern lights, a 3-car garage with polyurea flooring, an 8-car driveway, and video security. Visit to see its unmatched upgrades!
Internet
Pets Allowed
Property added to favorites
Loan
Mortgage
Expert
Hide
Address Information
| State | Florida |
| City | Miramar |
| County | Broward County |
| Zip Code | 33029 |
| Address | 4406 SOUTH WEST 178TH AVE |
| Section | 31 |
| Zip Code (4 Digits) | 1651 |
Financial Information
| Price | $1,499,900 |
| Price per Foot | $0 |
| Folio Number | 514031050310 |
| Association Fee Paid | Monthly |
| Association Fee | $482 |
| Tax Amount | $19,278 |
| Tax Year | 2025 |
Full Descriptions
| Detailed Description | Step into refined living at this stunning home in the gated Marbella Miramar community. With over 4,000 sq.ft, this two-story gem boasts porcelain tile downstairs and laminate upstairs. The kitchen shines with granite counters, stainless steel appliances, and a big pantry. A downstairs room with a private bathroom-now a gym-could be a bedroom or office. The primary suite upstairs offers a huge walk-in closet and a luxe bathroom with dual vanities, a soaking tub, and a separate shower. Two more bedrooms and bathrooms (all with showers, no tubs) complete the upper level, plus an open office space that can become a spacious bedroom. Outside, enjoy a marble facade, modern lights, a 3-car garage with polyurea flooring, an 8-car driveway, and video security. Visit to see its unmatched upgrades! |
| How to Reach | GOOGLE MAPS |
| Property View | Garden |
| Design Description | Detached, Two Story |
| Roof Description | Flat Tile |
| Interior Features | First Floor Entry, Entrance Foyer, Other, Pantry, Walk-In Closet (s), Family Room, Great Room, Maid / In-Law Q |
| Exterior Features | Lighting, Room For Pool |
| Equipment Appliances | Dishwasher, Disposal, Dryer, Electric Water Heater, Microwave, Electric Range, Refrigerator, Self Cleaning Oven, Washer |
| Cooling Description | Central Air |
| Heating Description | Central |
| Water Description | Municipal Water |
| Sewer Description | Public Sewer |
| Parking Description | Additional Spaces Available, Driveway, Other |
| Pet Restrictions | Restrictions Or Possible Restrictions |
Property parameters
| Bedrooms Number | 4 |
| Full Baths Number | 3 |
| Half Baths Number | 1 |
| Living Area | 4073 |
| Lot Size | 7800 |
| Zoning Information | RS6 |
| Year Built | 2023 |
| Type of Property | Single Family Residence |
| Style | R30-No Pool / No Water |
| Building Name | TUSCAN ISLES |
| Development Name | TUSCAN ISLES,MARBELLA |
| Construction Type | CBS Construction |
| Street Direction | South West |
| Garage Spaces Number | 3 |
| Listed with | Compass Florida, LLC |
