2608 SOUTH WEST 177TH AVE, Miramar
$629,900 USD 3 2.5
Pictures
Map
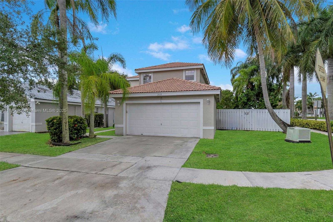

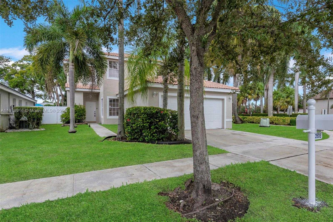
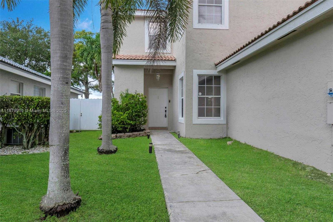
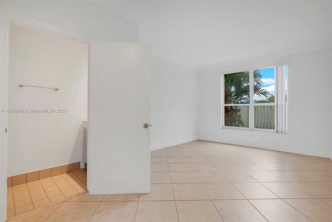
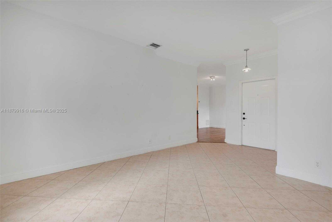
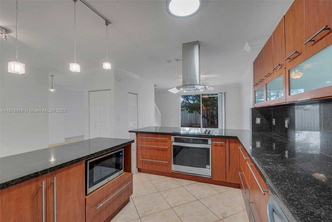
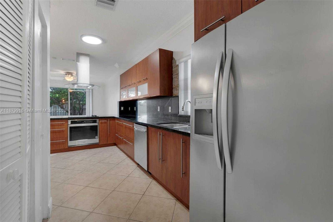
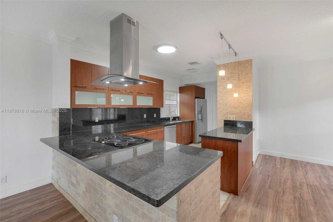
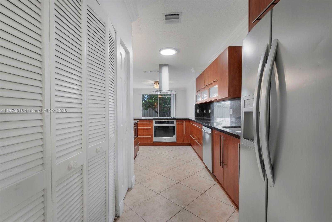
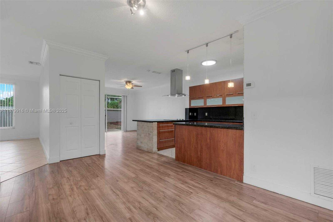
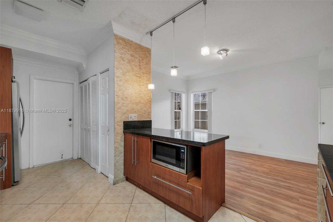
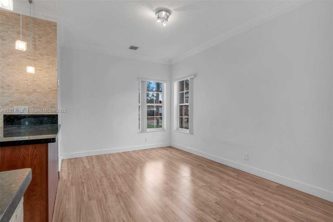
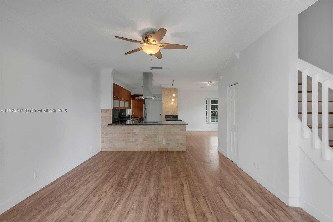
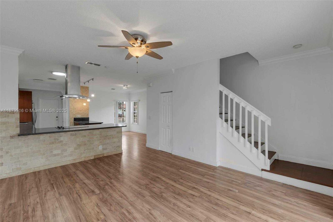
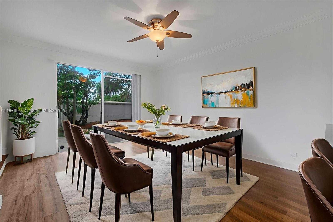
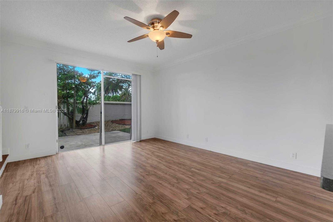
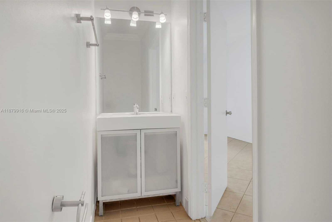
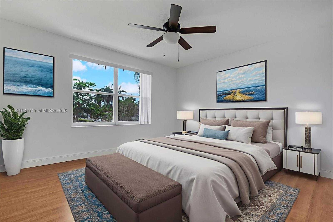
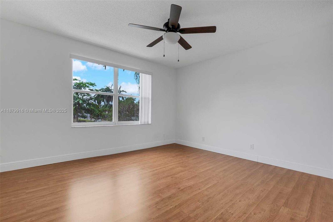
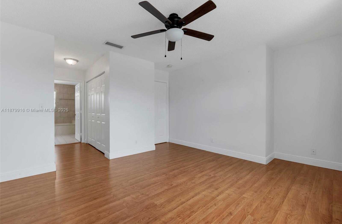
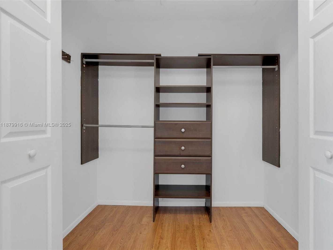
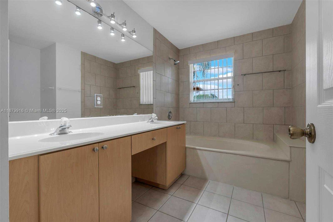
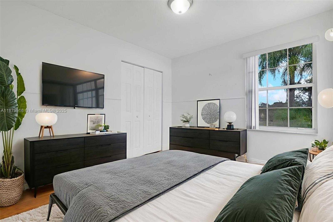
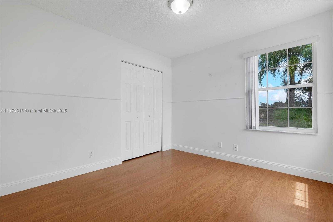
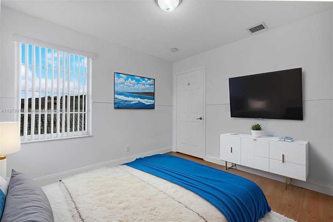
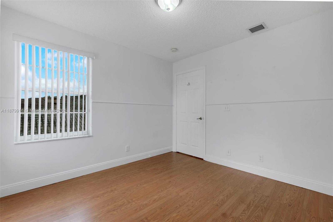
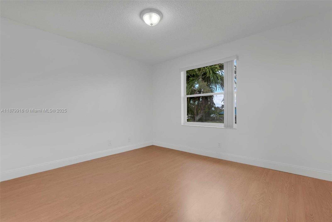
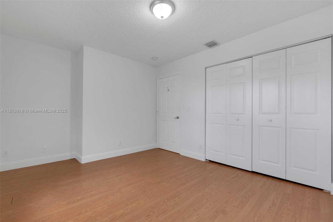
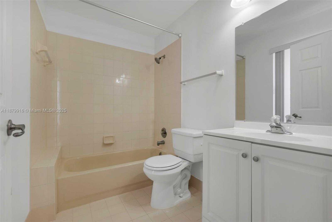
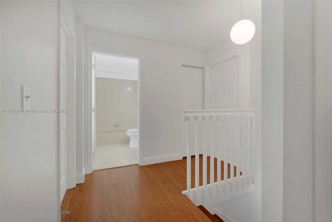
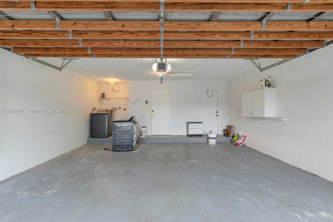
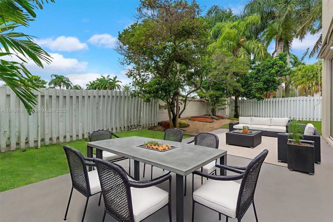
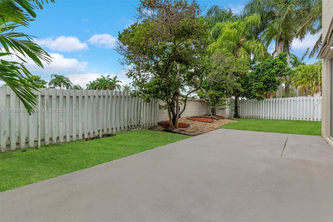
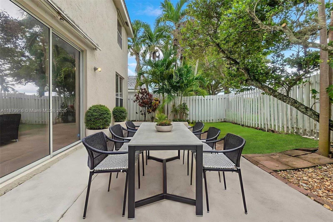
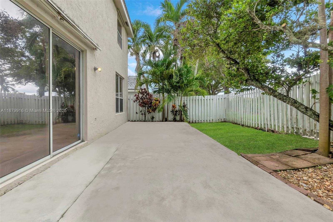
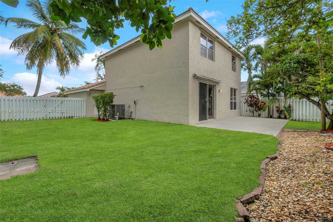
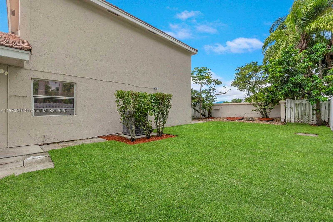
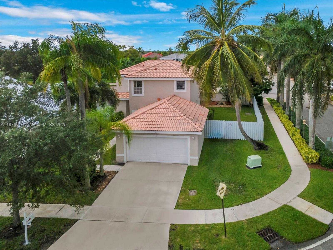
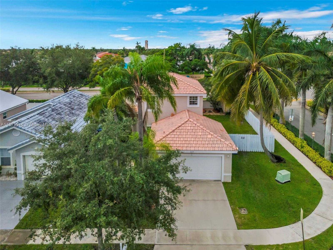
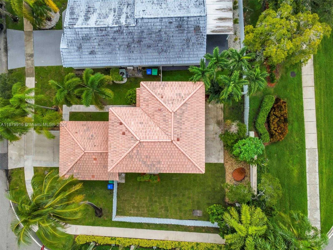
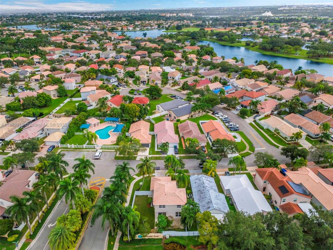
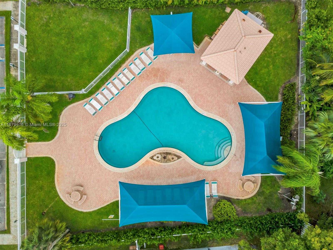
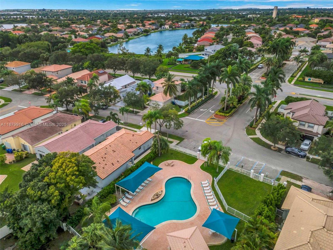
Contact us
Schedule Tour
| Address | 2608 SOUTH WEST 177TH AVE, Miramar |
| Building Name | SILVER LAKES PHASE III |
| Type of Property | Single Family Residence |
| Property Style | R30-No Pool / No Water |
| Price | $629,900 |
| Property Status | Active |
| MLS Number | A11879916 |
| Bedrooms Number | 3 |
| Full Bathrooms Number | 2 |
| Half Bathrooms Number | 1 |
| Living Area | 1660 |
| Lot Size | 7217 |
| Year Built | 1996 |
| Garage Spaces Number | 2 |
| Folio Number | 514019040790 |
| Zoning Information | PUD |
| Days on Market | 11 |
Detailed Description: Welcome to this spacious two-story corner lot home located in the highly sought-after Sapphire Park community of Silver Lakes in Miramar. This residence features 3 ample bedrooms and 2 bathrooms upstairs, plus a versatile family room with a half bath downstairs. The open layout offers a beautifully updated kitchen with stainless steel appliances, granite countertops, and a breakfast bar. Flooring includes tile and laminate on the first floor and laminate flooring upstairs. Step outside to a fully fenced oversized backyard featuring a large concrete deck and lush landscaping, perfect for family gatherings and outdoor fun. Conveniently located near the community pool, playground, top-rated schools, shopping, dining, parks and hospital. Low HOA fees.
Internet
Property added to favorites
Loan
Mortgage
Expert
Hide
Address Information
| State | Florida |
| City | Miramar |
| County | Broward County |
| Zip Code | 33029 |
| Address | 2608 SOUTH WEST 177TH AVE |
| Section | 19 |
| Zip Code (4 Digits) | 5139 |
Financial Information
| Price | $629,900 |
| Price per Foot | $0 |
| Folio Number | 514019040790 |
| Association Fee Paid | Monthly |
| Association Fee | $215 |
| Tax Amount | $10,452 |
| Tax Year | 2024 |
Full Descriptions
| Detailed Description | Welcome to this spacious two-story corner lot home located in the highly sought-after Sapphire Park community of Silver Lakes in Miramar. This residence features 3 ample bedrooms and 2 bathrooms upstairs, plus a versatile family room with a half bath downstairs. The open layout offers a beautifully updated kitchen with stainless steel appliances, granite countertops, and a breakfast bar. Flooring includes tile and laminate on the first floor and laminate flooring upstairs. Step outside to a fully fenced oversized backyard featuring a large concrete deck and lush landscaping, perfect for family gatherings and outdoor fun. Conveniently located near the community pool, playground, top-rated schools, shopping, dining, parks and hospital. Low HOA fees. |
| Property View | Other, Pool |
| Design Description | Detached, Two Story, Split Level |
| Roof Description | Curved / S-Tile Roof |
| Floor Description | Tile, Wood |
| Interior Features | First Floor Entry, Built-in Features, Pantry, Stacked Bedroom, Volume Ceilings, Walk-In Closet (s), Family |
| Exterior Features | Lighting, Room For Pool |
| Equipment Appliances | Dishwasher, Dryer, Microwave, Electric Range, Refrigerator, Washer |
| Cooling Description | Ceiling Fan (s), Central Air |
| Heating Description | Electric |
| Water Description | Municipal Water |
| Sewer Description | Public Sewer |
| Parking Description | Driveway, Slab / Strip |
Property parameters
| Bedrooms Number | 3 |
| Full Baths Number | 2 |
| Half Baths Number | 1 |
| Living Area | 1660 |
| Lot Size | 7217 |
| Zoning Information | PUD |
| Year Built | 1996 |
| Type of Property | Single Family Residence |
| Style | R30-No Pool / No Water |
| Building Name | SILVER LAKES PHASE III |
| Development Name | SILVER LAKES PHASE III |
| Construction Type | Concrete Block Construction,CBS Construction |
| Street Direction | South West |
| Garage Spaces Number | 2 |
| Listed with | Vanguard Group Realty LLC |
