9176 SOUTH WEST 36TH MNR, Miramar
$645,000 USD 3 2.5
Pictures
Map
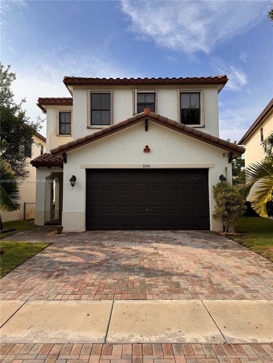

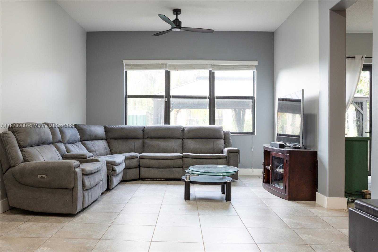
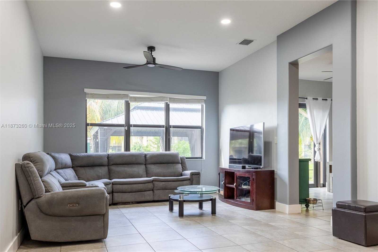
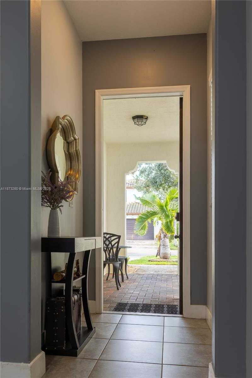
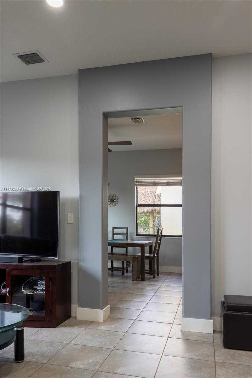
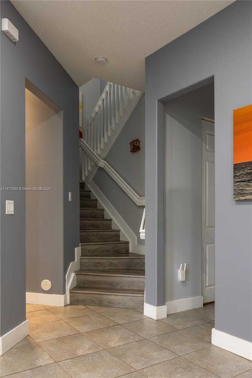
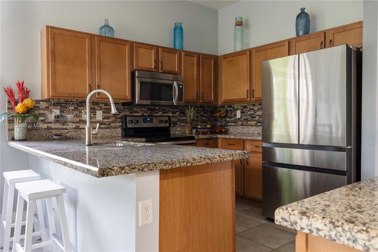
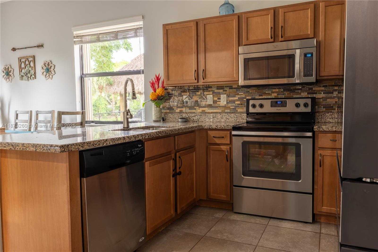
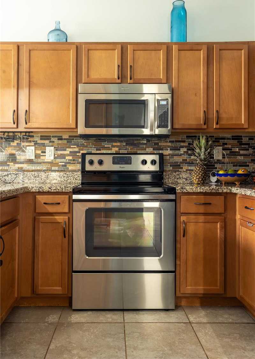
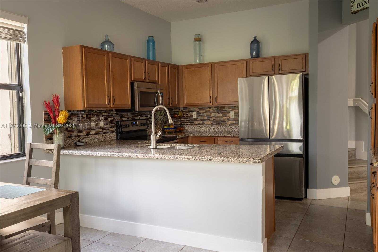
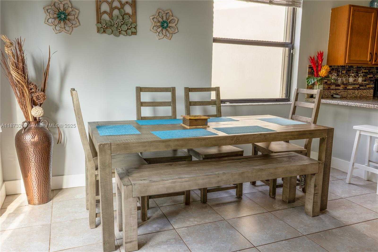
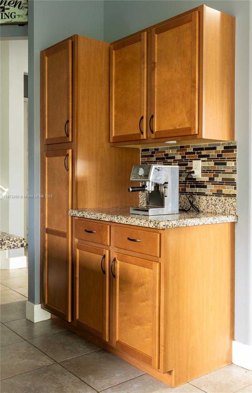
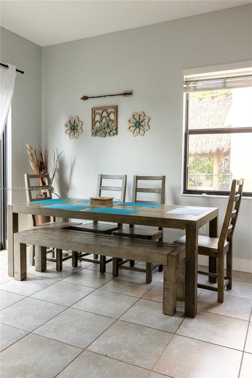
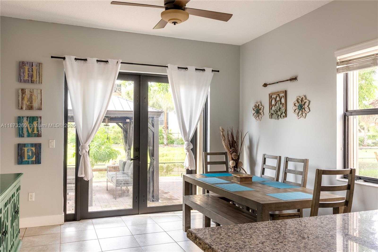
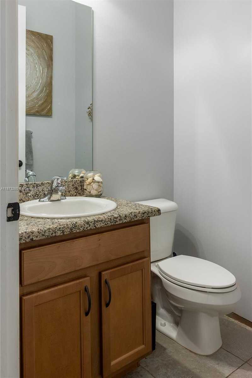
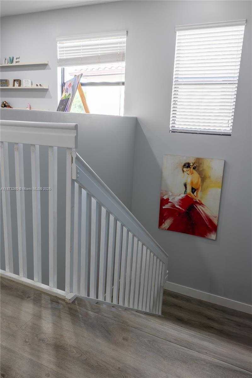
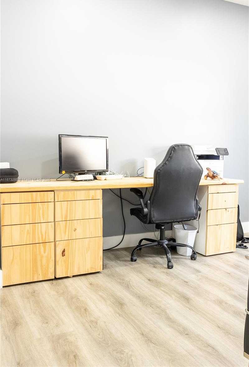
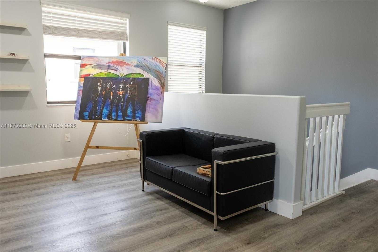
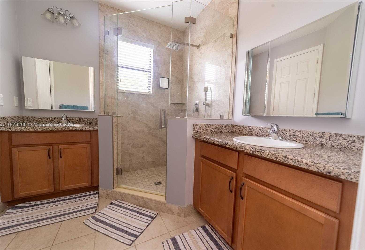
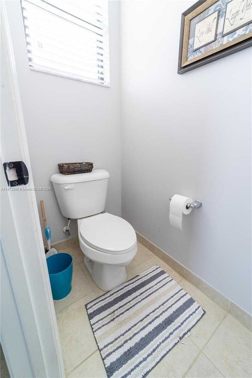
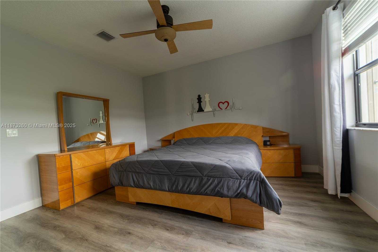
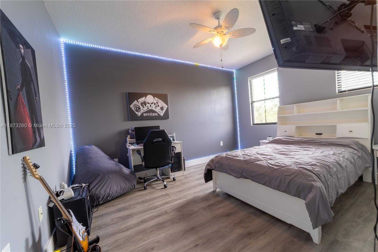
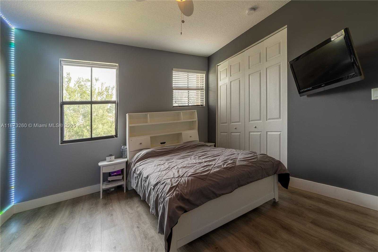
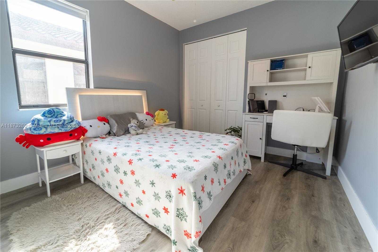
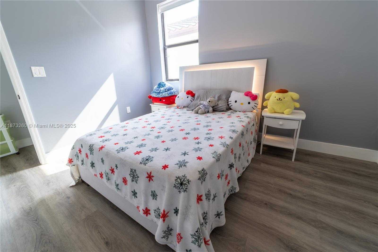
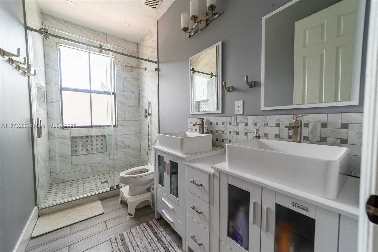
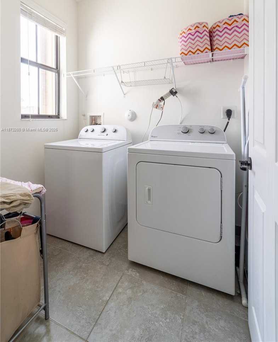
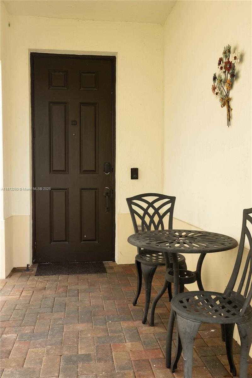
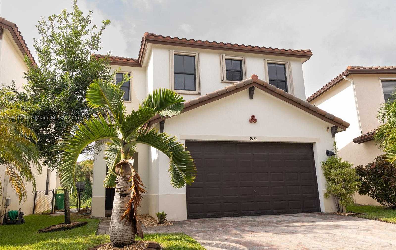
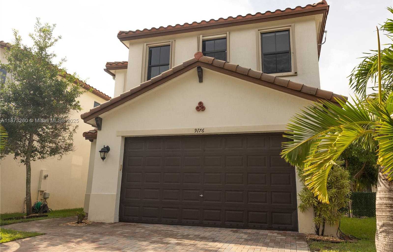
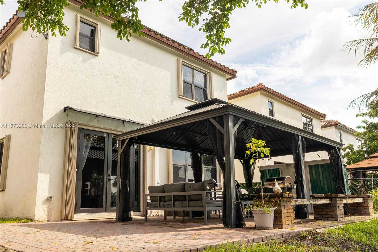
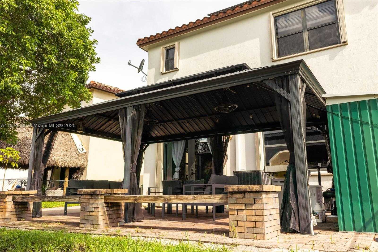
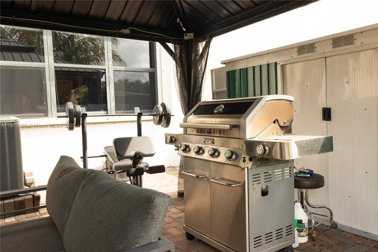
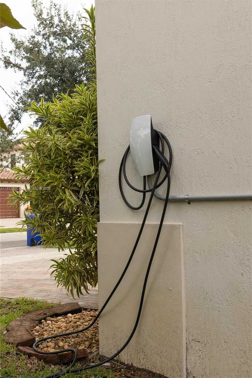
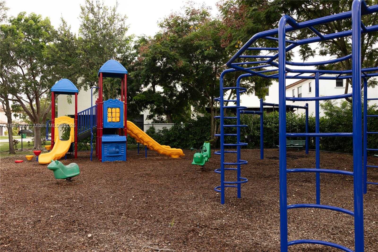
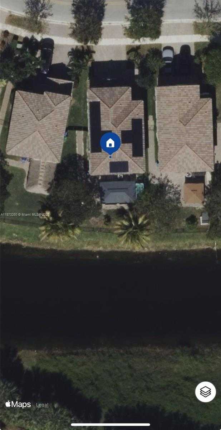
Contact us
Schedule Tour
| Address | 9176 SOUTH WEST 36TH MNR, Miramar |
| Building Name | FOXCROFT HOMES PHASE II |
| Type of Property | Single Family Residence |
| Property Style | House |
| Price | $645,000 |
| Previous Price | $625,000 (0 days ago) |
| Property Status | Active |
| MLS Number | A11873260 |
| Bedrooms Number | 3 |
| Full Bathrooms Number | 2 |
| Half Bathrooms Number | 1 |
| Living Area | 1868 |
| Lot Size | 4959 |
| Year Built | 2014 |
| Garage Spaces Number | 2 |
| Folio Number | 514129181310 |
| Zoning Information | RS7 |
| Days on Market | 17 |
Detailed Description: Live in this spacious, beautifully maintained home that offers high ceilings, abundant natural light, and versatile living areas – including an office that can easily serve as a fourth bedroom. Recent upgrades include renovated bathrooms and new laminate flooring upstairs and on the staircase. Enjoy added convenience with an upstairs laundry room, ample storage, and a large garage. Solar panels help reduce utility costs and add long-term value, along with EV charging setup for modern practicality. Outdoors, a fully paved backyard with a pergola creates the perfect space for relaxing or entertaining.
Internet
Waterfront
Pets Allowed
Property added to favorites
Loan
Mortgage
Expert
Hide
Address Information
| State | Florida |
| City | Miramar |
| County | Broward County |
| Zip Code | 33025 |
| Address | 9176 SOUTH WEST 36TH MNR |
| Section | 29 |
| Zip Code (4 Digits) | 7966 |
Financial Information
| Price | $645,000 |
| Price per Foot | $0 |
| Previous Price | $625,000 |
| Folio Number | 514129181310 |
| Association Fee Paid | Monthly |
| Association Fee | $130 |
| Tax Amount | $6,463 |
| Tax Year | 2024 |
Full Descriptions
| Detailed Description | Live in this spacious, beautifully maintained home that offers high ceilings, abundant natural light, and versatile living areas – including an office that can easily serve as a fourth bedroom. Recent upgrades include renovated bathrooms and new laminate flooring upstairs and on the staircase. Enjoy added convenience with an upstairs laundry room, ample storage, and a large garage. Solar panels help reduce utility costs and add long-term value, along with EV charging setup for modern practicality. Outdoors, a fully paved backyard with a pergola creates the perfect space for relaxing or entertaining. |
| Property View | Canal |
| Water Access | None |
| Waterfront Description | WF / No Ocean Access, Canal Front |
| Design Description | Attached, Two Story |
| Roof Description | Other |
| Floor Description | Tile, Vinyl |
| Interior Features | Walk-In Closet (s), Den / Library / Office, Storage, Utility Room / Laundry |
| Exterior Features | Lighting |
| Equipment Appliances | Dishwasher, Dryer, Microwave, Electric Range, Refrigerator, Washer |
| Cooling Description | Central Air |
| Heating Description | Central |
| Water Description | Municipal Water |
| Sewer Description | Public Sewer |
| Parking Description | Driveway, Electric Vehicle Charging Station (s), No Rv / Boats, No Trucks / Trailers |
| Pet Restrictions | Restrictions Or Possible Restrictions |
Property parameters
| Bedrooms Number | 3 |
| Full Baths Number | 2 |
| Half Baths Number | 1 |
| Living Area | 1868 |
| Lot Size | 4959 |
| Zoning Information | RS7 |
| Year Built | 2014 |
| Type of Property | Single Family Residence |
| Style | House |
| Building Name | FOXCROFT HOMES PHASE II |
| Development Name | FOXCROFT HOMES PHASE II |
| Construction Type | CBS Construction |
| Street Direction | South West |
| Garage Spaces Number | 2 |
| Listed with | EXP Realty LLC |
