17565 SOUTH WEST 46TH ST, Miramar
$1,370,000 USD 5 4.5
Pictures
Map
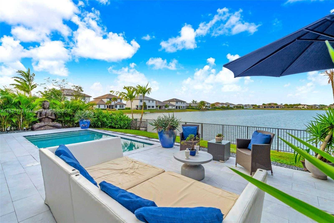

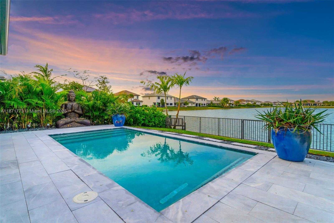
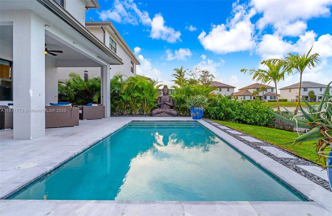
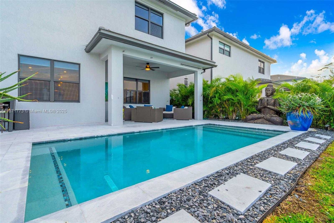
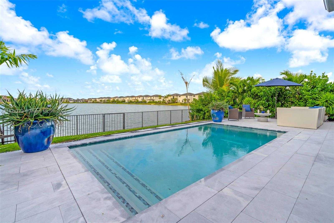
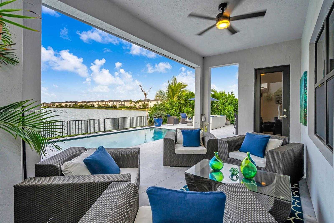
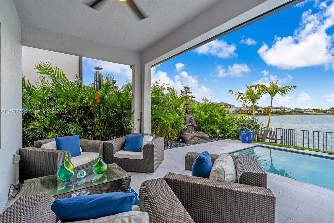
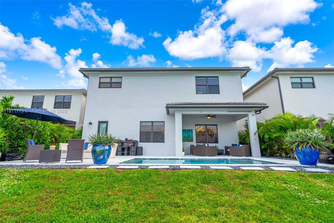
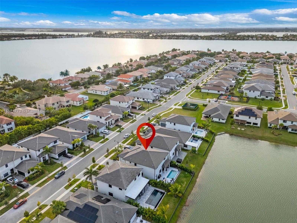
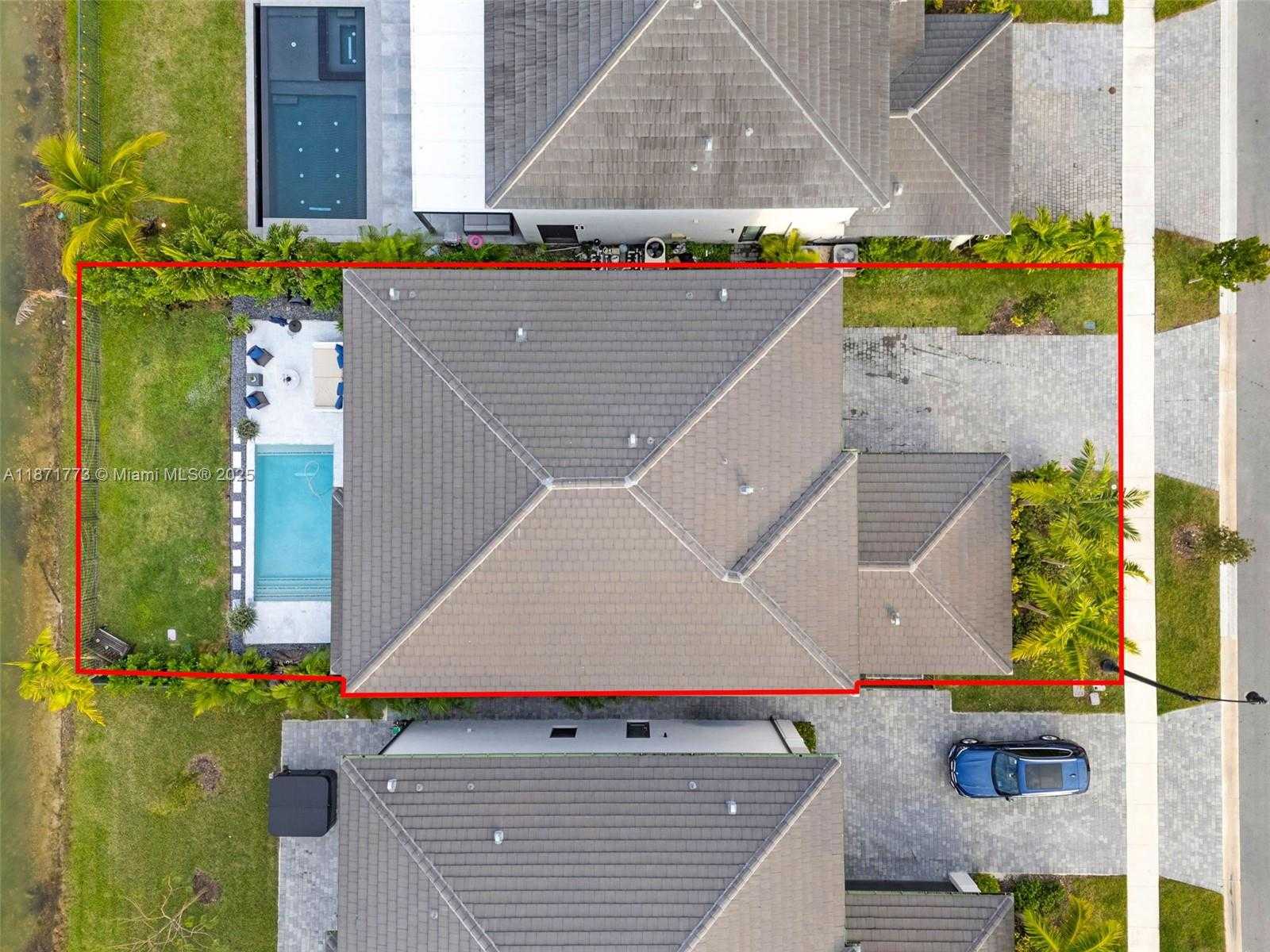
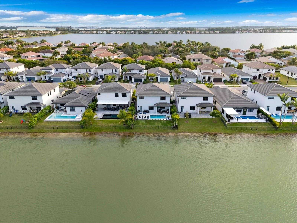
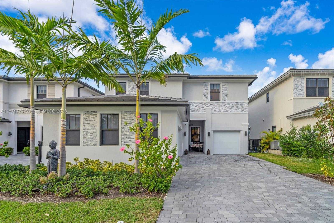
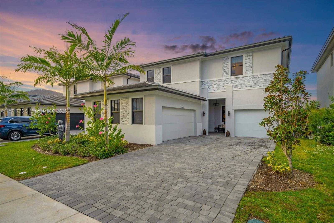
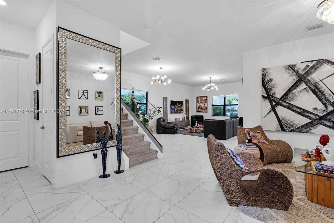
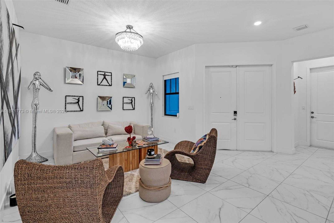
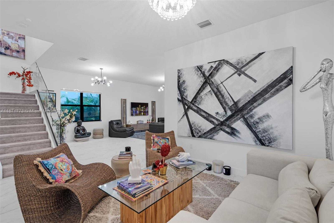
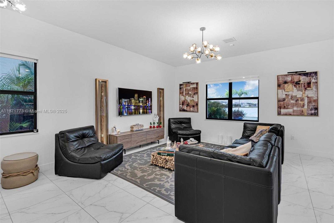
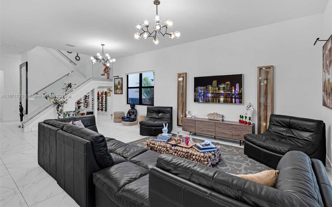
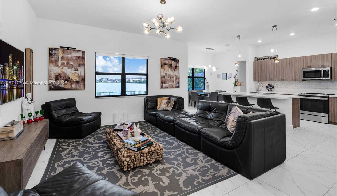
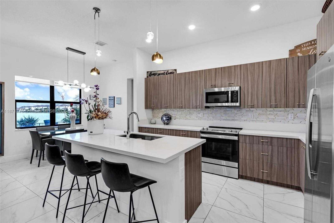
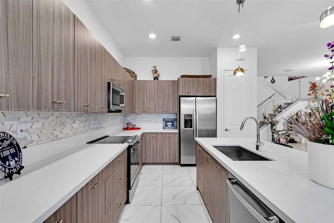
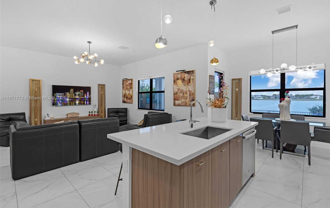
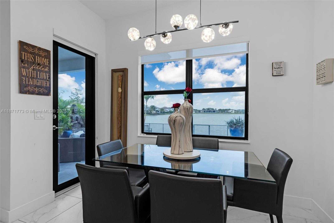
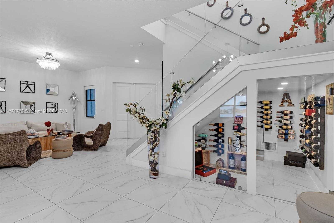
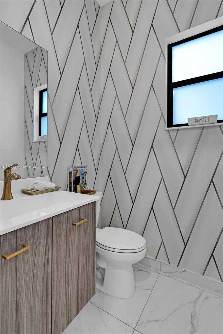
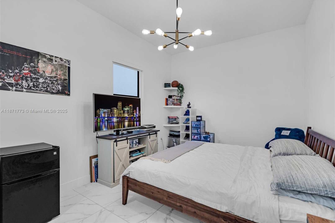
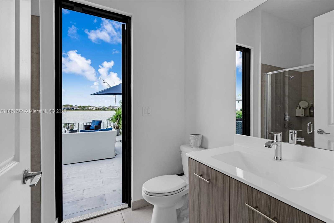
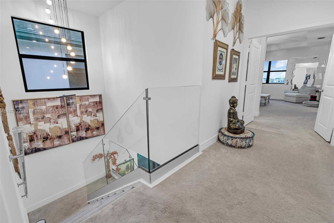
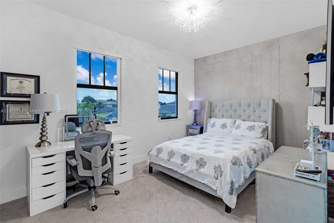
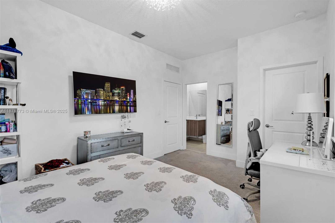
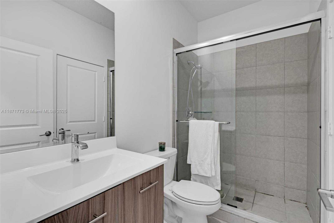
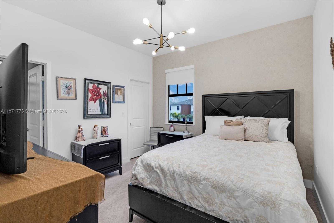
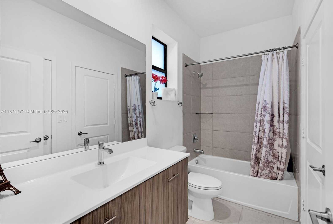
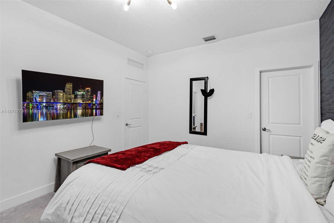
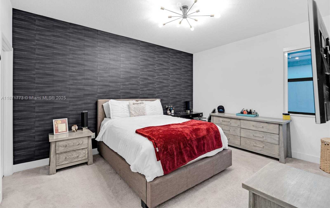
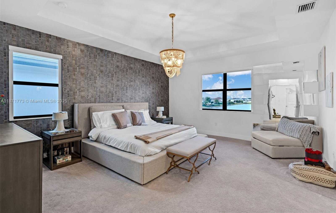
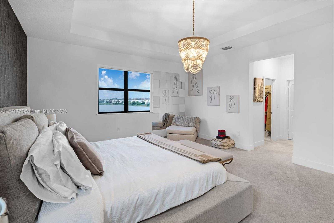
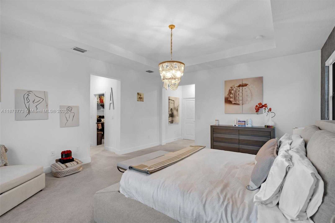
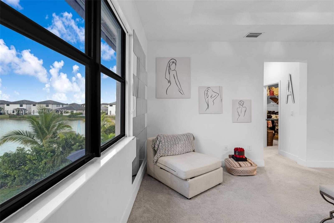
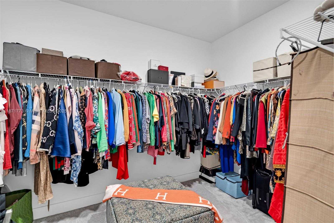
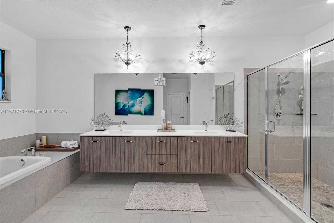
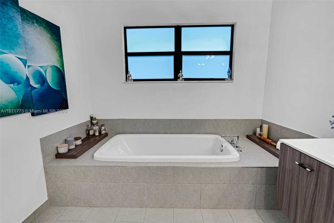
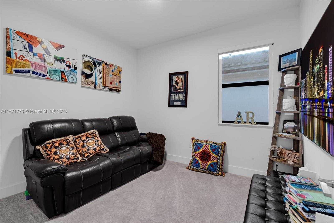
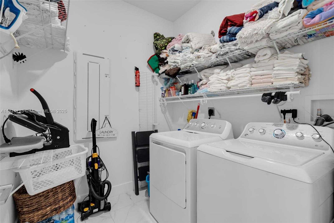
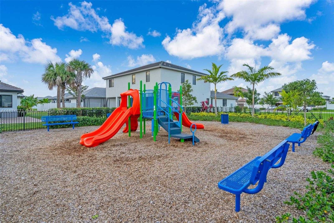
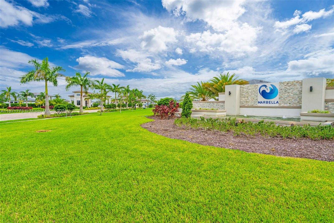
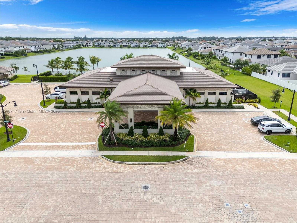
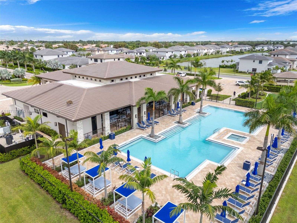
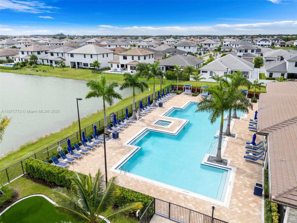
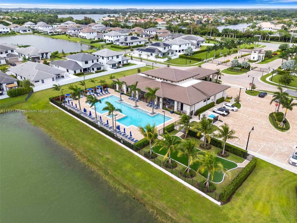
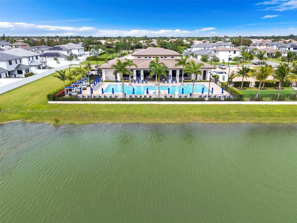
Contact us
Schedule Tour
| Address | 17565 SOUTH WEST 46TH ST, Miramar |
| Building Name | TUSCAN ISLES |
| Type of Property | Single Family Residence |
| Property Style | House |
| Price | $1,370,000 |
| Property Status | Active |
| MLS Number | A11871773 |
| Bedrooms Number | 5 |
| Full Bathrooms Number | 4 |
| Half Bathrooms Number | 1 |
| Living Area | 3381 |
| Lot Size | 6500 |
| Year Built | 2023 |
| Garage Spaces Number | 3 |
| Folio Number | 514031052780 |
| Zoning Information | RS8 |
| Days on Market | 59 |
Detailed Description: Wake up to water views in this stunning 5BD / 4.5BA lakefront residence in Marbella with over $100K in upgrades: impact windows / doors, glass staircase, quartz counters, winery, outdoor patio and pool. Open floor plan with lake views, guest suite on main level, plus upstairs flex room, Jack and Jill bathrooms, and a full suite, 10-ft ceilings, natural light and dual A / Cs. Enjoy resort-style amenities: gated entry, clubhouse, gym, pool, and playground with easy highway access. Schedule your private tour today!
Internet
Waterfront
Pets Allowed
Property added to favorites
Loan
Mortgage
Expert
Hide
Address Information
| State | Florida |
| City | Miramar |
| County | Broward County |
| Zip Code | 33029 |
| Address | 17565 SOUTH WEST 46TH ST |
| Section | 31 |
| Zip Code (4 Digits) | 2787 |
Financial Information
| Price | $1,370,000 |
| Price per Foot | $0 |
| Folio Number | 514031052780 |
| Association Fee Paid | Monthly |
| Association Fee | $411 |
| Tax Amount | $16,859 |
| Tax Year | 2024 |
Full Descriptions
| Detailed Description | Wake up to water views in this stunning 5BD / 4.5BA lakefront residence in Marbella with over $100K in upgrades: impact windows / doors, glass staircase, quartz counters, winery, outdoor patio and pool. Open floor plan with lake views, guest suite on main level, plus upstairs flex room, Jack and Jill bathrooms, and a full suite, 10-ft ceilings, natural light and dual A / Cs. Enjoy resort-style amenities: gated entry, clubhouse, gym, pool, and playground with easy highway access. Schedule your private tour today! |
| Property View | Lake, Water |
| Water Access | Other |
| Waterfront Description | WF / Pool / No Ocean Access, Lake |
| Design Description | Detached, Two Story |
| Roof Description | Other |
| Floor Description | Carpet |
| Interior Features | First Floor Entry, Cooking Island, Entrance Foyer, Pantry, Walk-In Closet (s), Family Room, Great Room, Loft |
| Equipment Appliances | Dishwasher, Disposal, Dryer, Ice Maker, Microwave, Electric Range, Refrigerator, Washer |
| Pool Description | Other |
| Cooling Description | Central Air |
| Heating Description | Central |
| Water Description | Municipal Water |
| Sewer Description | Public Sewer |
| Parking Description | Driveway |
| Pet Restrictions | Restrictions Or Possible Restrictions |
Property parameters
| Bedrooms Number | 5 |
| Full Baths Number | 4 |
| Half Baths Number | 1 |
| Living Area | 3381 |
| Lot Size | 6500 |
| Zoning Information | RS8 |
| Year Built | 2023 |
| Type of Property | Single Family Residence |
| Style | House |
| Building Name | TUSCAN ISLES |
| Development Name | TUSCAN ISLES |
| Construction Type | CBS Construction |
| Street Direction | South West |
| Garage Spaces Number | 3 |
| Listed with | Canvas Real Estate |
