17937 SOUTH WEST 36TH ST, Miramar
$980,000 USD 5 3
Pictures
Map
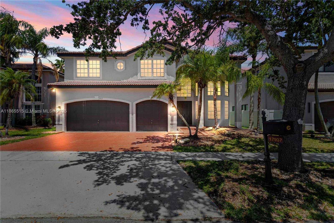

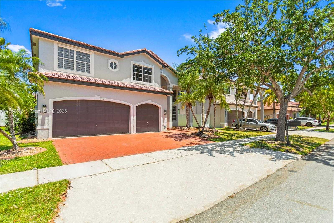
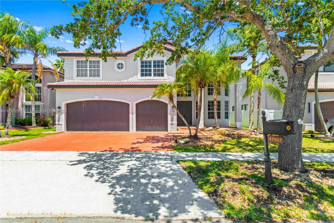
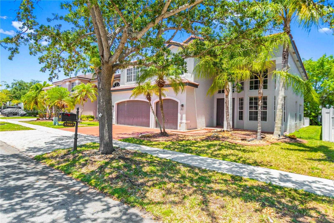
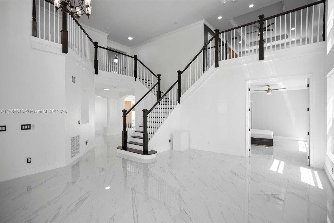
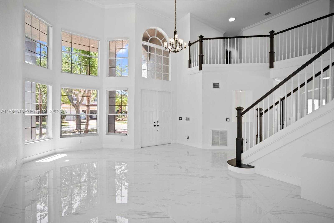
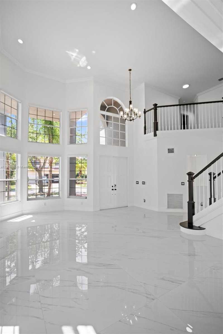
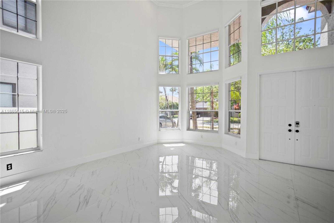
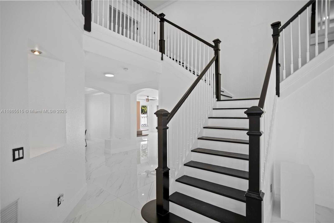
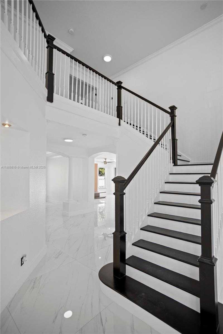
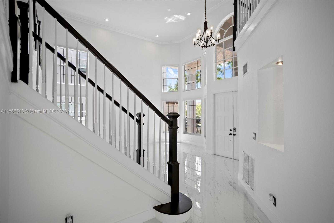
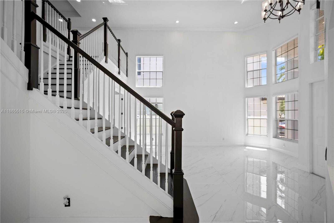
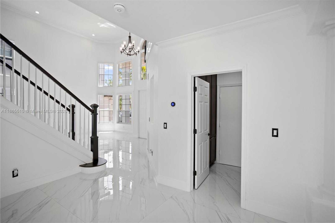
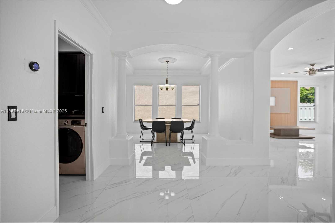
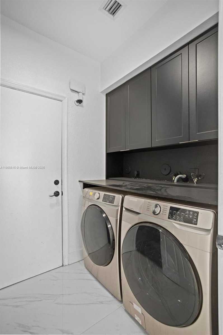
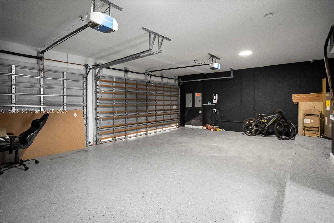
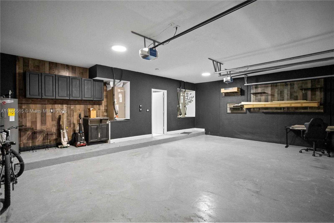
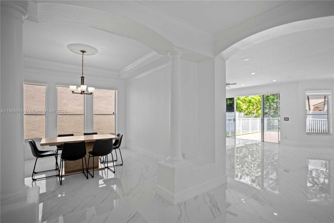
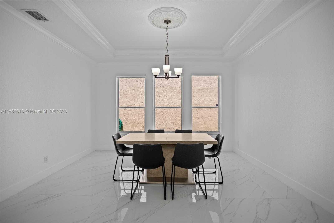
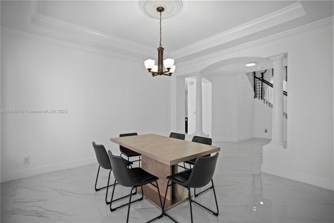
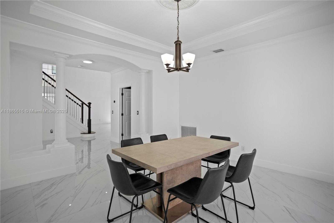
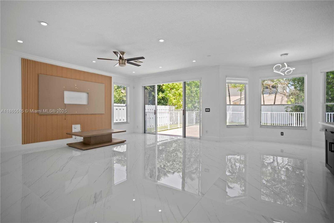
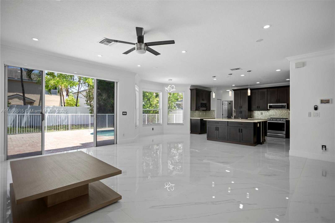
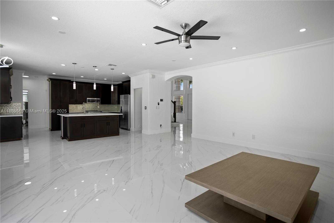
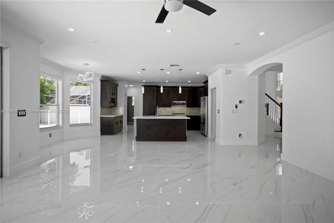
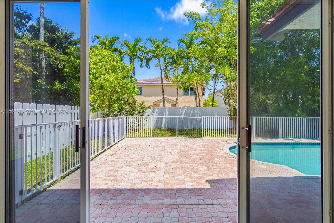
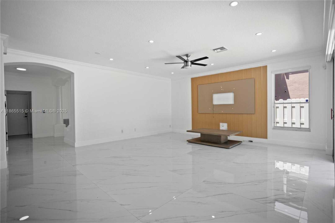
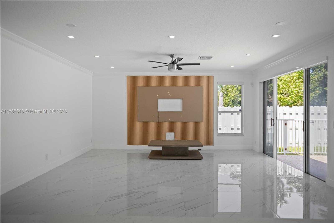
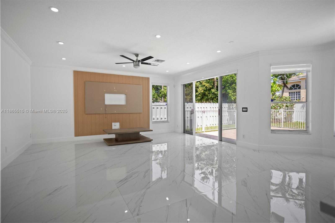
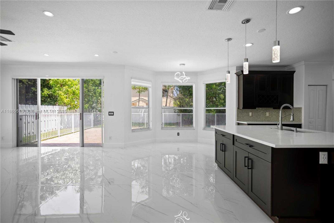
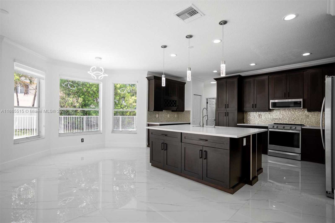
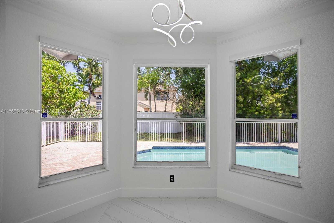
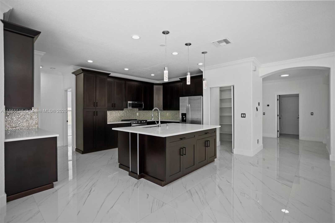
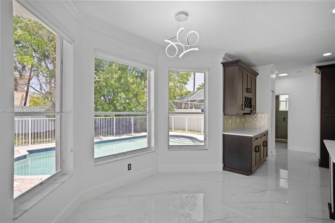
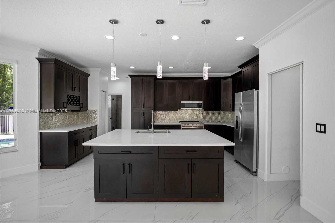
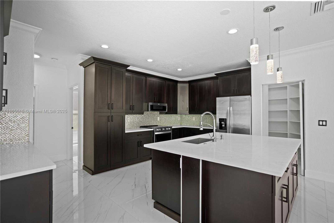
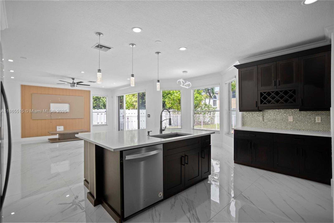
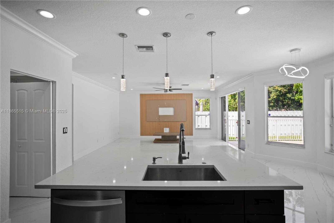
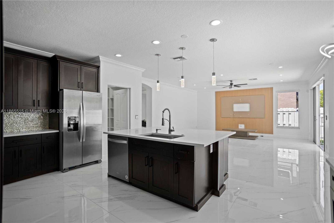
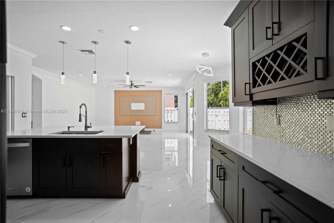
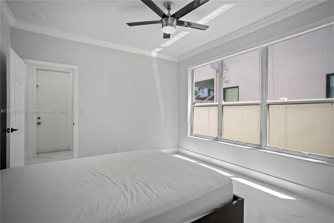
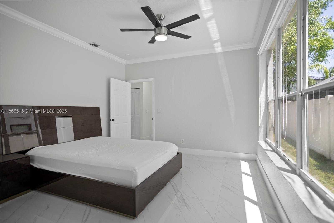
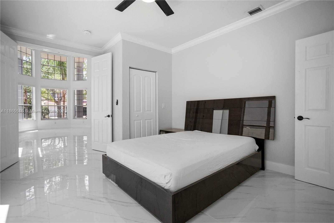
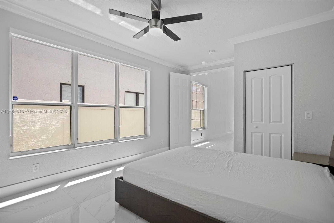
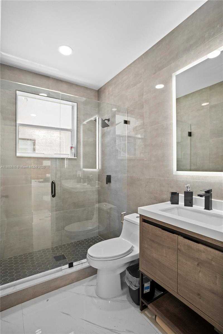
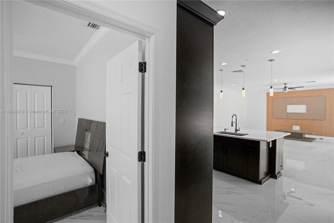
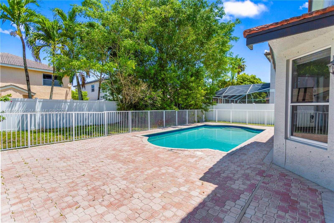
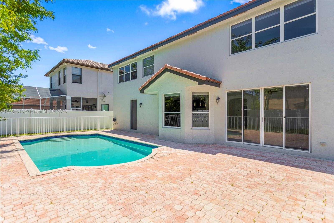
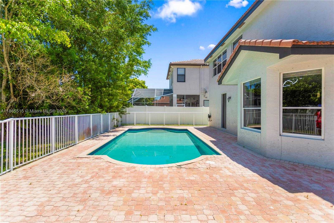
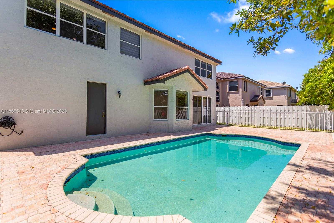
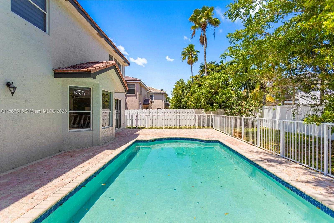
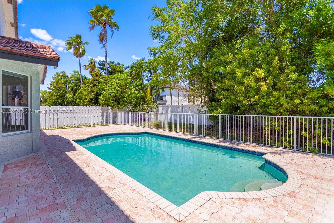
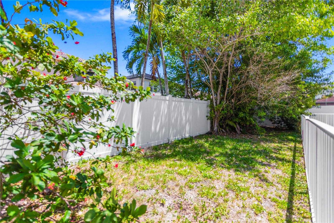
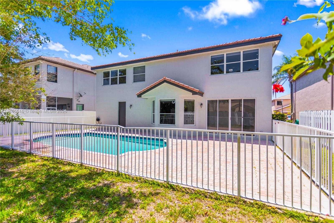
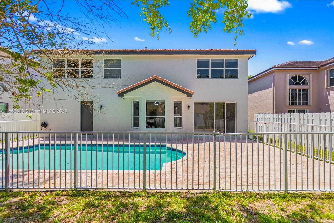
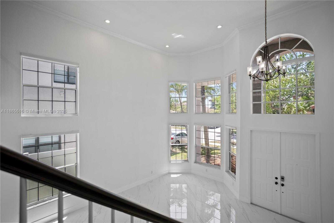
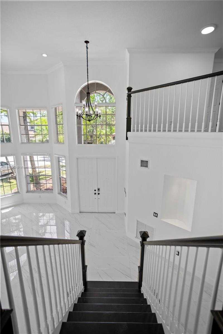
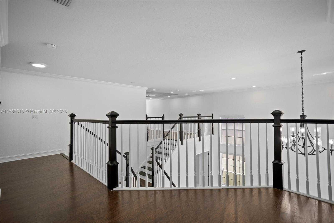
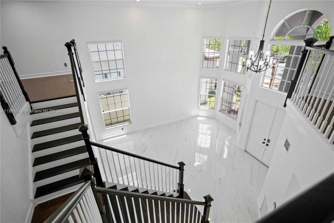
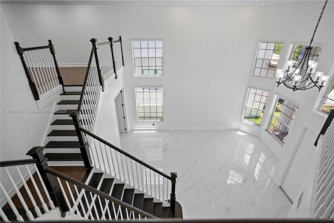
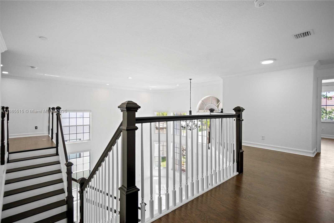
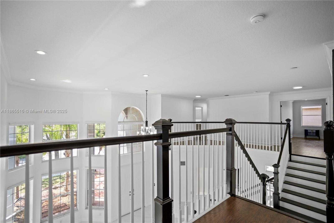
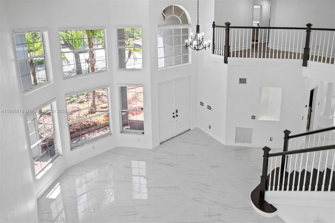
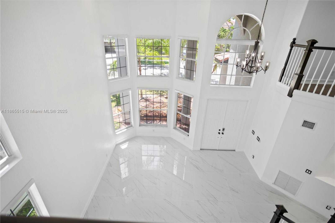
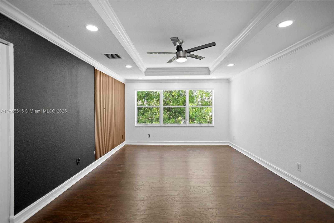
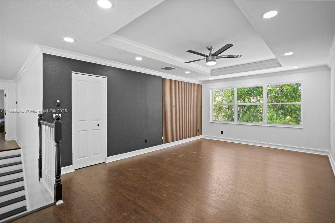
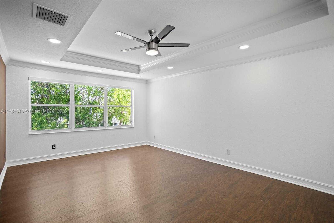
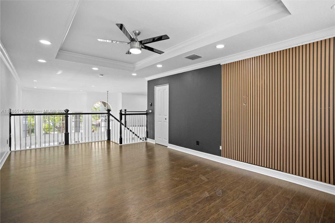
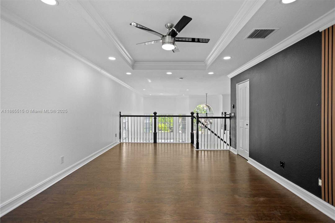
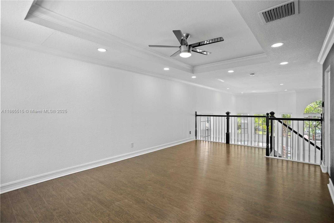
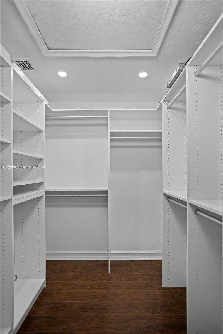
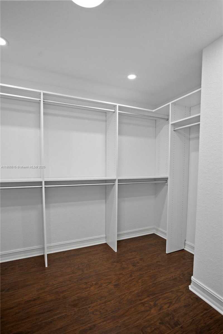
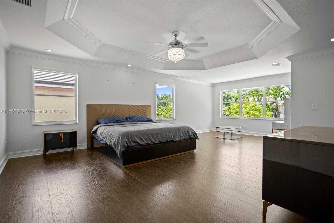
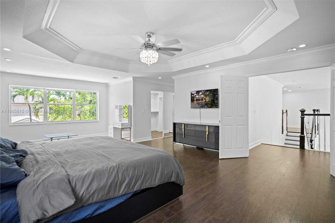
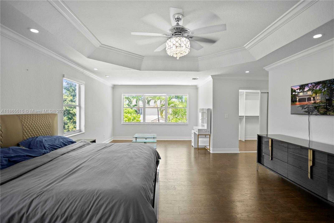
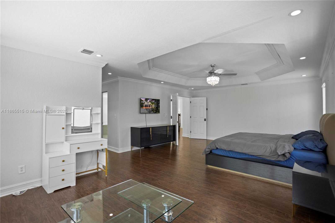
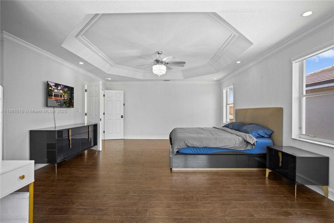
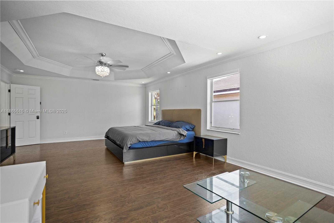
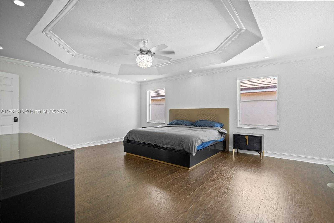
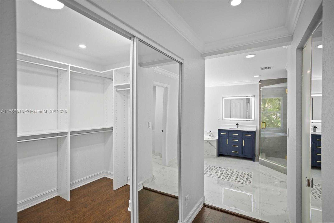
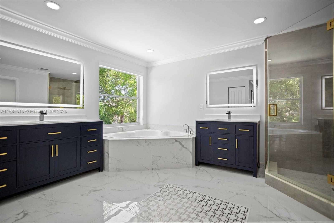
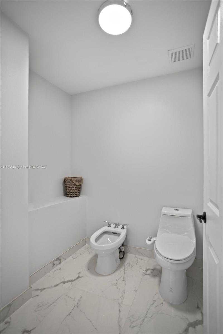
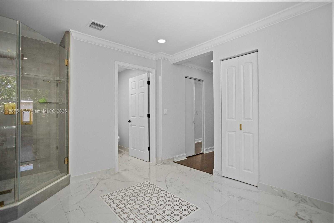
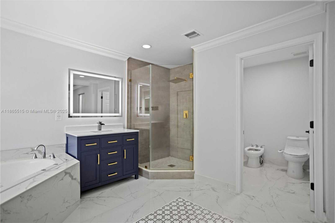
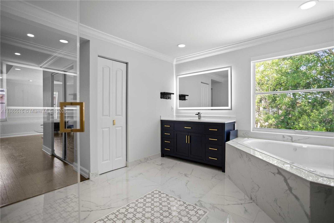
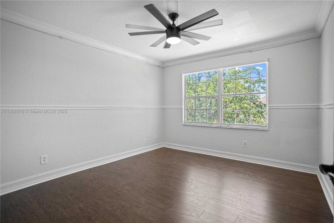
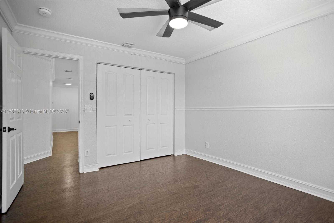
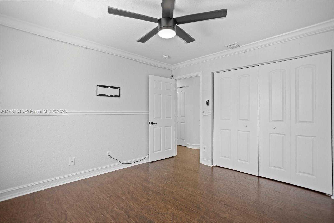
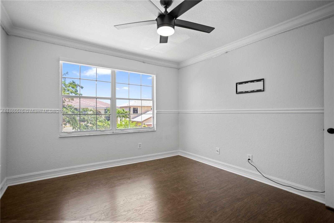
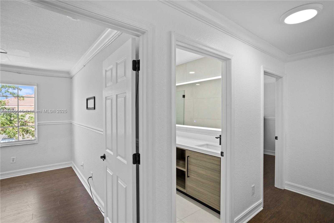
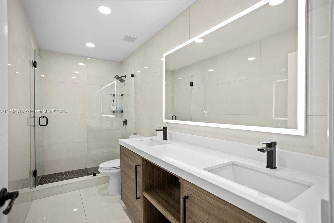
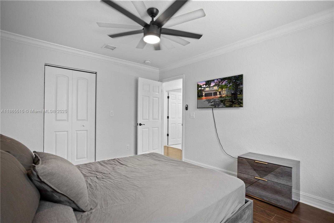
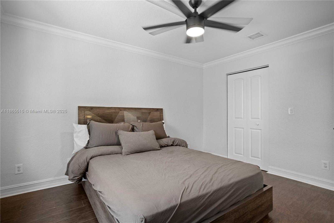
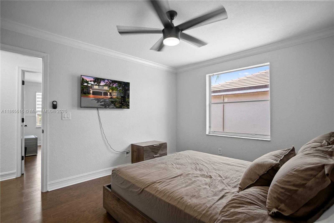
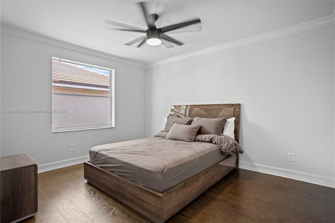
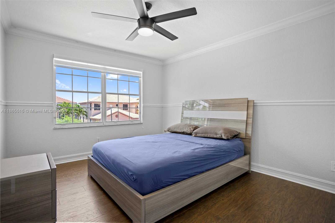
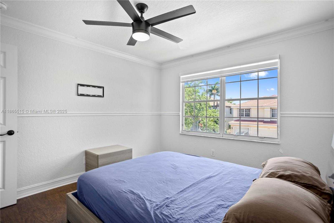
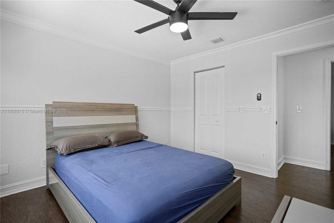
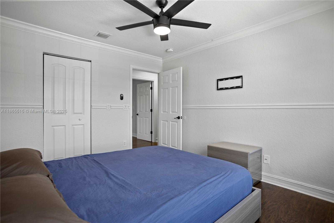
Contact us
Schedule Tour
| Address | 17937 SOUTH WEST 36TH ST, Miramar |
| Building Name | SILVER LAKES PHASE III RE |
| Type of Property | Single Family Residence |
| Property Style | Pool Only |
| Price | $980,000 |
| Property Status | Active |
| MLS Number | A11865515 |
| Bedrooms Number | 5 |
| Full Bathrooms Number | 3 |
| Living Area | 3750 |
| Lot Size | 7055 |
| Year Built | 2000 |
| Garage Spaces Number | 3 |
| Folio Number | 514030111120 |
| Zoning Information | PUD |
| Days on Market | 33 |
Detailed Description: This stunning 5-bedroom, 3-bathroom single-family home spans 3,751 sq.ft, Built in 2000, the home boasts a Mediterranean-style architecture with a multi-level layout. Located in a gated community, residents enjoy added security and peace of mind. The neighborhood is known for its well-maintained surroundings and family-friendly atmosphere. Freshly Painted and Move-In Ready, Fully remodeled with soft-close espresso solid wood cabinets, Carrara marble countertops, and all-newer stainless steel appliances. Newly installed flooring throughout all bedrooms and stairways. Newly installed custom closet cabinets provide ample storage. Ensures optimal climate control across different areas of the home. Features new porcelain Carrara tiles, dual vanity tops, and a frameless shower.
Internet
Property added to favorites
Loan
Mortgage
Expert
Hide
Address Information
| State | Florida |
| City | Miramar |
| County | Broward County |
| Zip Code | 33029 |
| Address | 17937 SOUTH WEST 36TH ST |
| Section | 30 |
| Zip Code (4 Digits) | 1684 |
Financial Information
| Price | $980,000 |
| Price per Foot | $0 |
| Folio Number | 514030111120 |
| Association Fee Paid | Monthly |
| Association Fee | $300 |
| Tax Amount | $14,428 |
| Tax Year | 2024 |
Full Descriptions
| Detailed Description | This stunning 5-bedroom, 3-bathroom single-family home spans 3,751 sq.ft, Built in 2000, the home boasts a Mediterranean-style architecture with a multi-level layout. Located in a gated community, residents enjoy added security and peace of mind. The neighborhood is known for its well-maintained surroundings and family-friendly atmosphere. Freshly Painted and Move-In Ready, Fully remodeled with soft-close espresso solid wood cabinets, Carrara marble countertops, and all-newer stainless steel appliances. Newly installed flooring throughout all bedrooms and stairways. Newly installed custom closet cabinets provide ample storage. Ensures optimal climate control across different areas of the home. Features new porcelain Carrara tiles, dual vanity tops, and a frameless shower. |
| Property View | Garden |
| Design Description | Detached, Two Story |
| Roof Description | Barrel Roof |
| Floor Description | Ceramic Floor |
| Interior Features | First Floor Entry, Attic, Den / Library / Office, Family Room, Loft, Media Room, Utility / Laundry In Garage, Uti |
| Pool Description | Above Ground |
| Cooling Description | Central Air |
| Heating Description | Central, Electric |
| Water Description | Municipal Water |
| Sewer Description | Public Sewer |
| Parking Description | Additional Spaces Available |
Property parameters
| Bedrooms Number | 5 |
| Full Baths Number | 3 |
| Living Area | 3750 |
| Lot Size | 7055 |
| Zoning Information | PUD |
| Year Built | 2000 |
| Type of Property | Single Family Residence |
| Style | Pool Only |
| Building Name | SILVER LAKES PHASE III RE |
| Development Name | SILVER LAKES PHASE III RE |
| Construction Type | Concrete Block Construction |
| Street Direction | South West |
| Garage Spaces Number | 3 |
| Listed with | KWG Realty Group LLC |
