17726 SOUTH WEST 27TH CT, Miramar
$720,000 USD 3 2.5
Pictures
Map
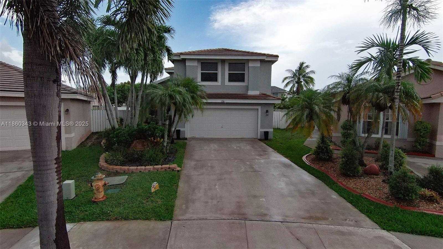

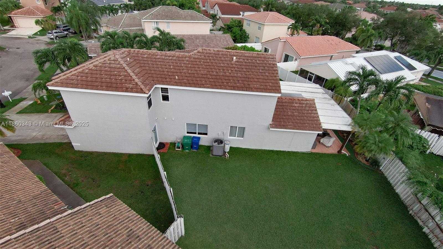
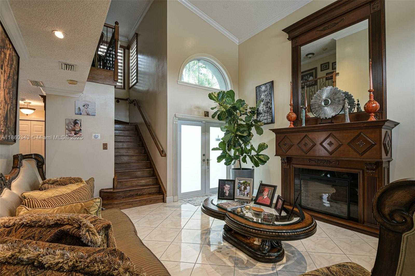
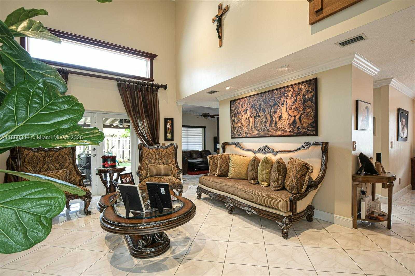
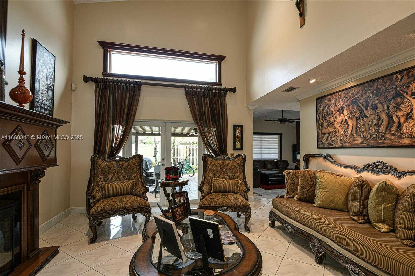
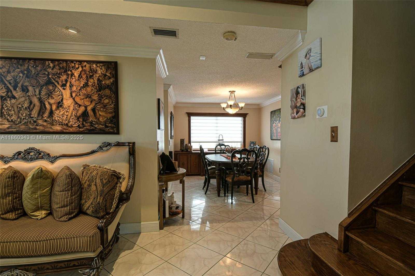
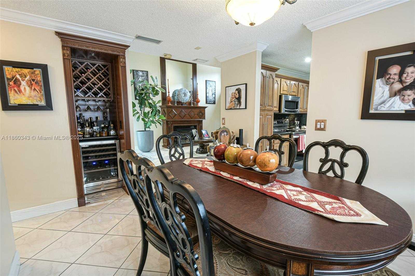
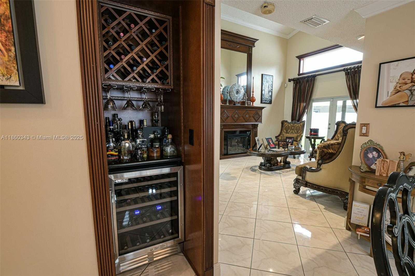
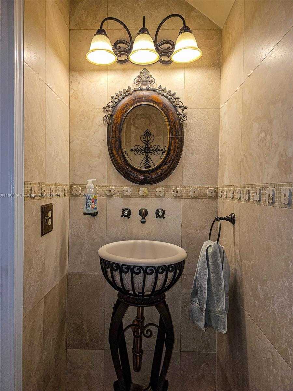
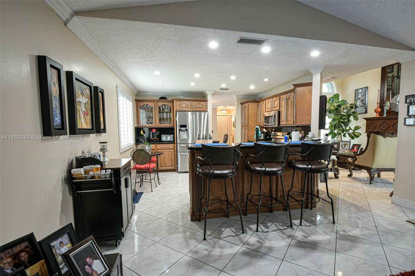
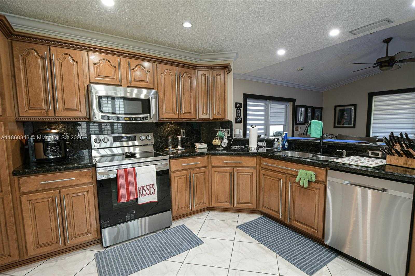
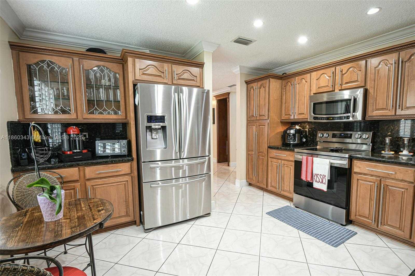
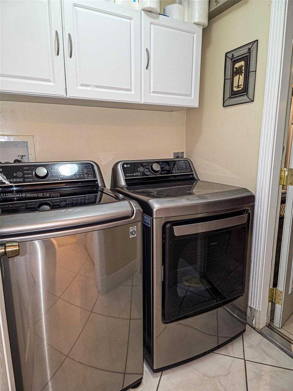
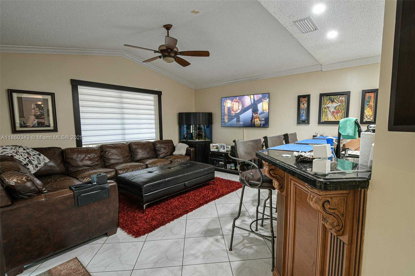
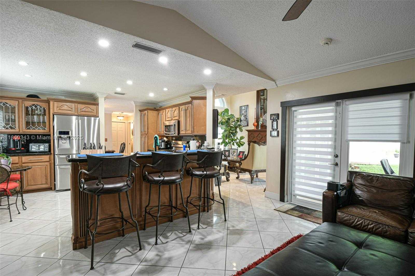
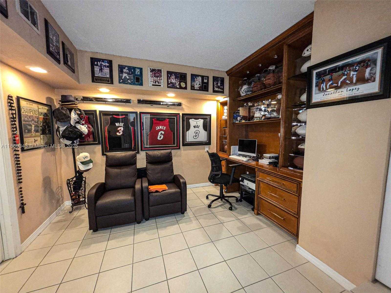
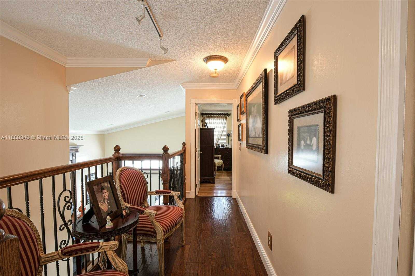
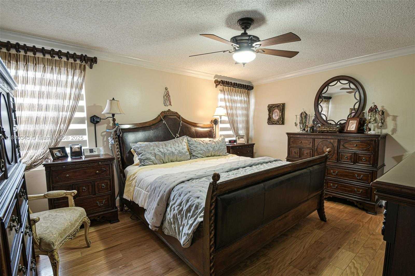
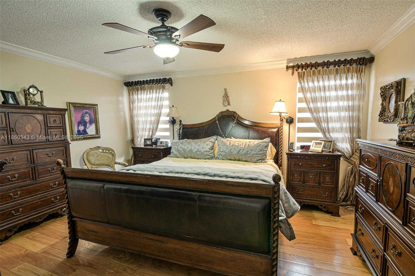
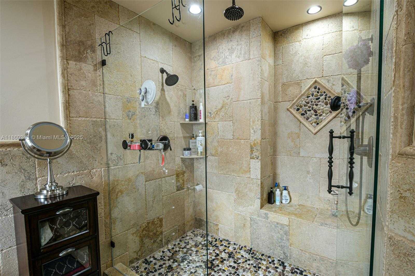
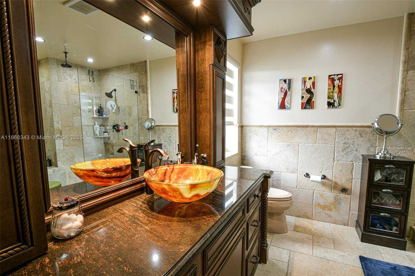
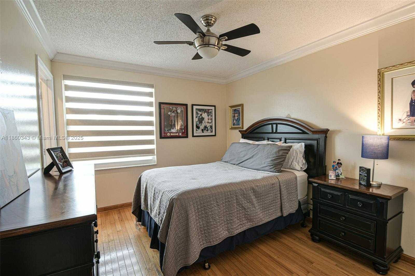
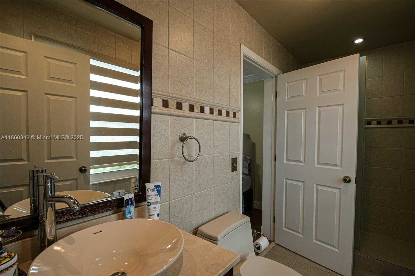
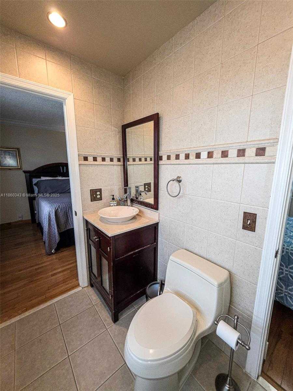
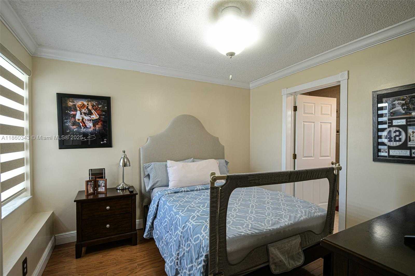
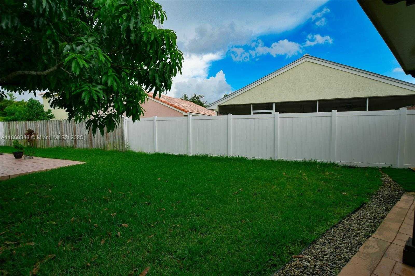
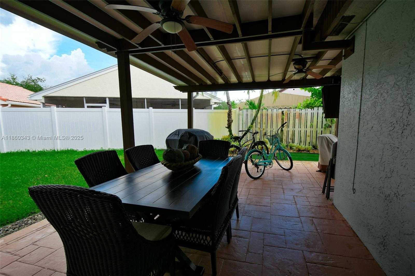
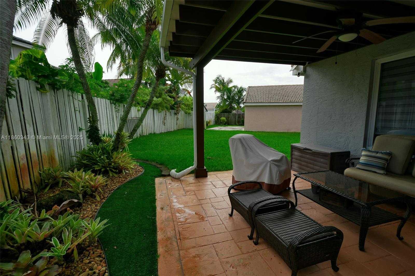
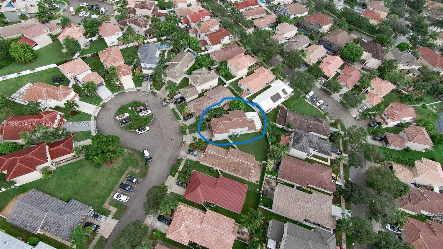
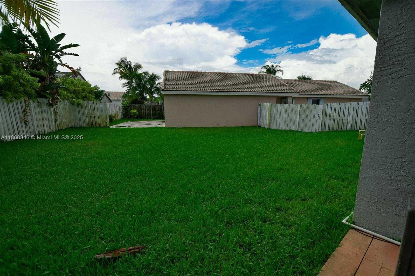
Contact us
Schedule Tour
| Address | 17726 SOUTH WEST 27TH CT, Miramar |
| Building Name | SILVER LAKES PHASE III |
| Type of Property | Single Family Residence |
| Property Style | R30-No Pool / No Water |
| Price | $720,000 |
| Previous Price | $749,800 (33 days ago) |
| Property Status | Active |
| MLS Number | A11860343 |
| Bedrooms Number | 3 |
| Full Bathrooms Number | 2 |
| Half Bathrooms Number | 1 |
| Living Area | 1862 |
| Lot Size | 6179 |
| Year Built | 1995 |
| Garage Spaces Number | 2 |
| Folio Number | 514019040950 |
| Zoning Information | PUD |
| Days on Market | 105 |
Detailed Description: Uncompromising quality is evident in every corner of this 3-bedroom, 2.5-bath home. Located on a cul-de-sac sitting on a wider / larger lot. Original owners have meticulously taken care of this home updating it with only high-end custom built materials. Roof was replaced 3 yrs ago, impact windows throughout. Second level has Select Hardwood Floors and a handcrafted oak staircase. All bathrooms have been renovated with natural stones and elegant fixtures. The kitchen features bespoke cabinetry crafted from premium wood. Multiple integrated elements such as: Built-in Fireplace, Bar and Dinning Buffet all reflecting unparalleled craftsmanship. Custom designed closets, integrated Water Filtration System, and Security Cameras. Beautiful patio with professional landscaping terrace and Pergola.
Internet
Property added to favorites
Loan
Mortgage
Expert
Hide
Address Information
| State | Florida |
| City | Miramar |
| County | Broward County |
| Zip Code | 33029 |
| Address | 17726 SOUTH WEST 27TH CT |
| Section | 19 |
| Zip Code (4 Digits) | 5106 |
Financial Information
| Price | $720,000 |
| Price per Foot | $0 |
| Previous Price | $749,800 |
| Folio Number | 514019040950 |
| Association Fee Paid | Quarterly |
| Association Fee | $500 |
| Tax Amount | $3,920 |
| Tax Year | 2024 |
Full Descriptions
| Detailed Description | Uncompromising quality is evident in every corner of this 3-bedroom, 2.5-bath home. Located on a cul-de-sac sitting on a wider / larger lot. Original owners have meticulously taken care of this home updating it with only high-end custom built materials. Roof was replaced 3 yrs ago, impact windows throughout. Second level has Select Hardwood Floors and a handcrafted oak staircase. All bathrooms have been renovated with natural stones and elegant fixtures. The kitchen features bespoke cabinetry crafted from premium wood. Multiple integrated elements such as: Built-in Fireplace, Bar and Dinning Buffet all reflecting unparalleled craftsmanship. Custom designed closets, integrated Water Filtration System, and Security Cameras. Beautiful patio with professional landscaping terrace and Pergola. |
| Property View | Garden |
| Design Description | Detached, Two Story |
| Roof Description | Barrel Roof |
| Floor Description | Ceramic Floor, Wood |
| Interior Features | First Floor Entry, Bar, Built-in Features, Closet Cabinetry, Fire Sprinklers, French Doors, Pantry, Walk-In |
| Exterior Features | Lighting, Fruit Trees |
| Equipment Appliances | Dishwasher, Dryer, Microwave, Electric Range, Refrigerator, Self Cleaning Oven, Washer |
| Cooling Description | Ceiling Fan (s), Central Air |
| Heating Description | Central |
| Water Description | Municipal Water |
| Sewer Description | Public Sewer |
| Parking Description | Driveway, Guest, Paver Block |
Property parameters
| Bedrooms Number | 3 |
| Full Baths Number | 2 |
| Half Baths Number | 1 |
| Living Area | 1862 |
| Lot Size | 6179 |
| Zoning Information | PUD |
| Year Built | 1995 |
| Type of Property | Single Family Residence |
| Style | R30-No Pool / No Water |
| Building Name | SILVER LAKES PHASE III |
| Development Name | SILVER LAKES PHASE III |
| Construction Type | CBS Construction |
| Street Direction | South West |
| Garage Spaces Number | 2 |
| Listed with | Avanti Way Realty LLC |
