17915 SOUTH WEST 33RD ST, Miramar
$765,000 USD 4 3
Pictures
Map
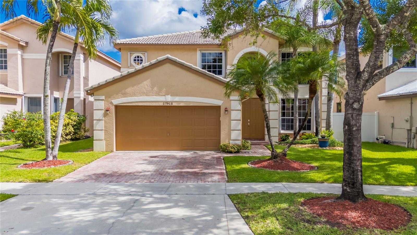

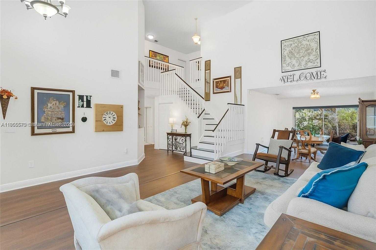
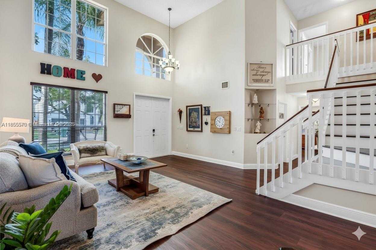
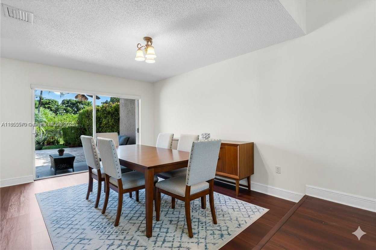
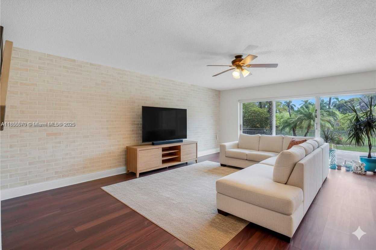
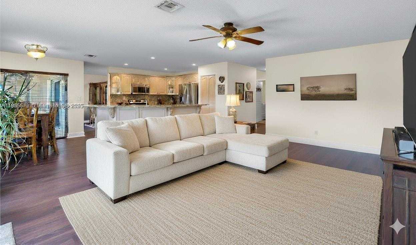
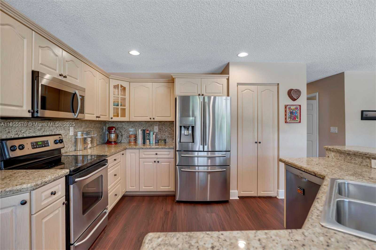
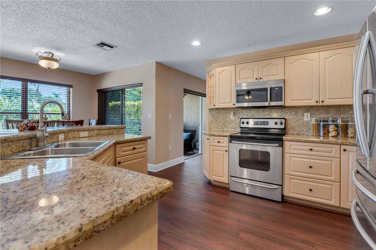
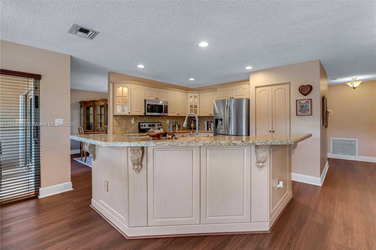
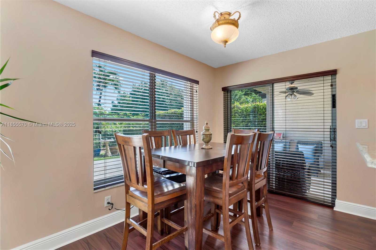
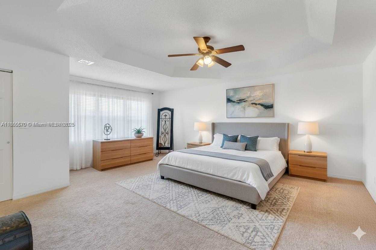
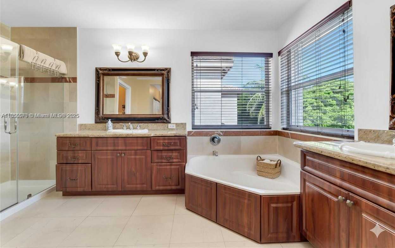
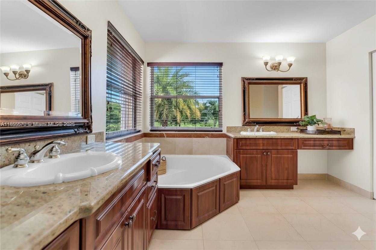
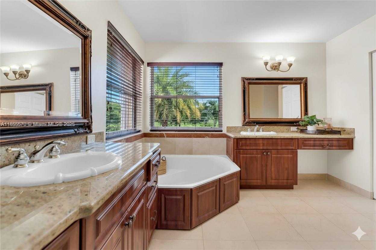
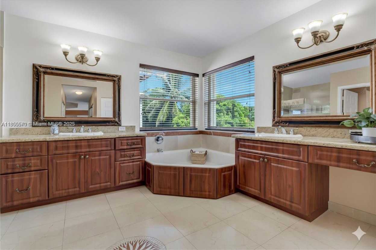
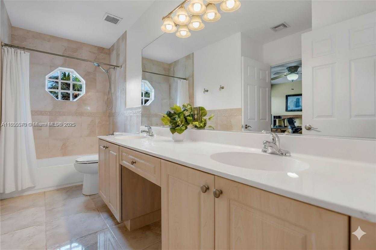
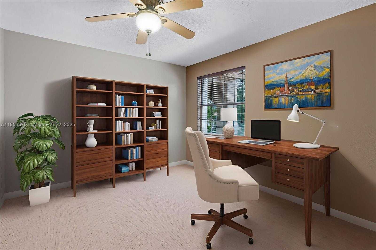
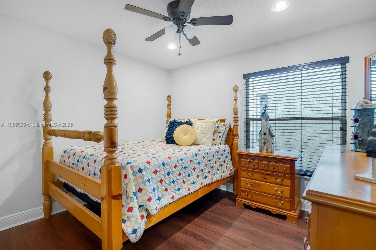
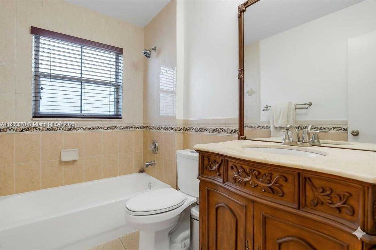
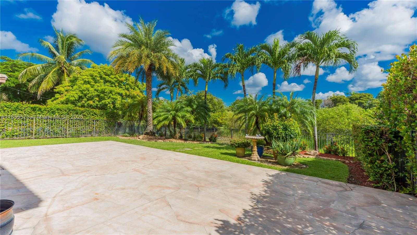
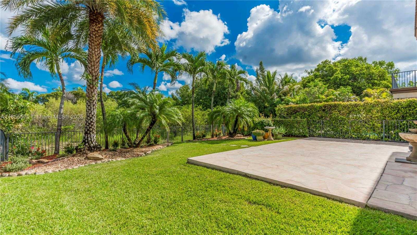
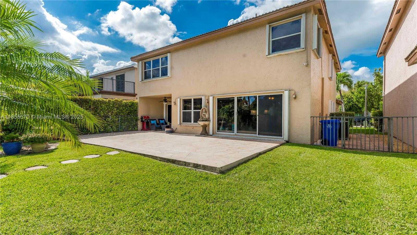
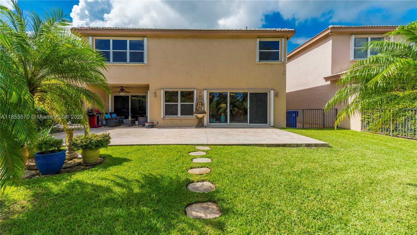
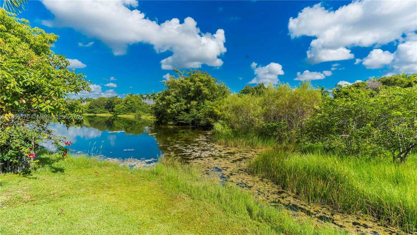
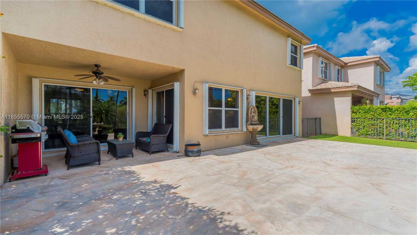
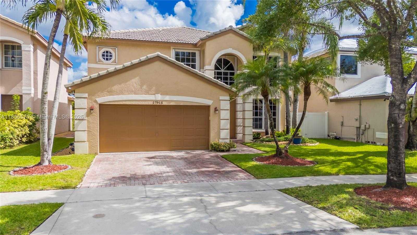
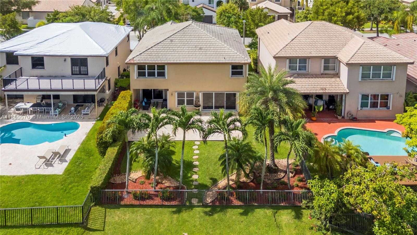
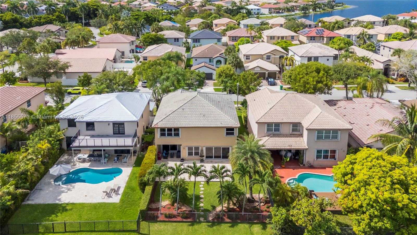
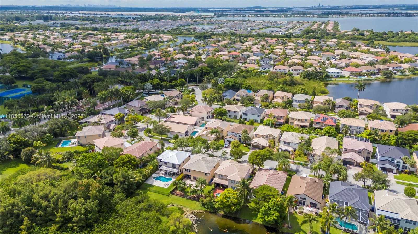
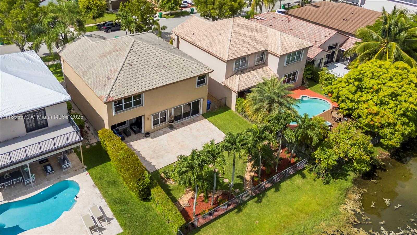
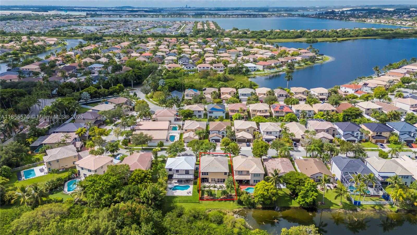
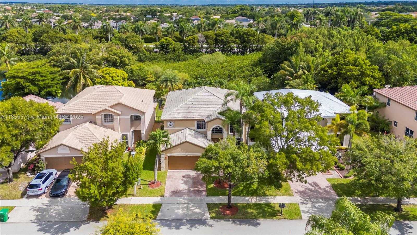
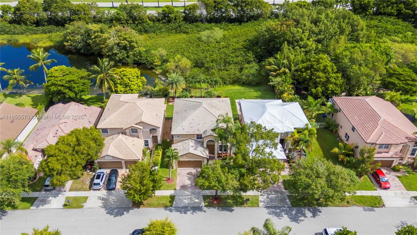
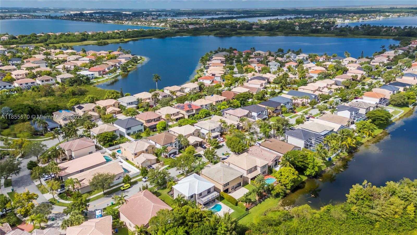
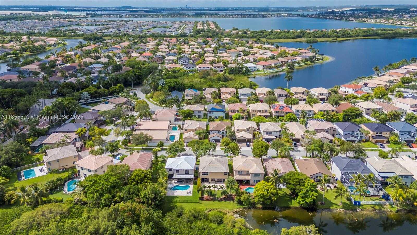
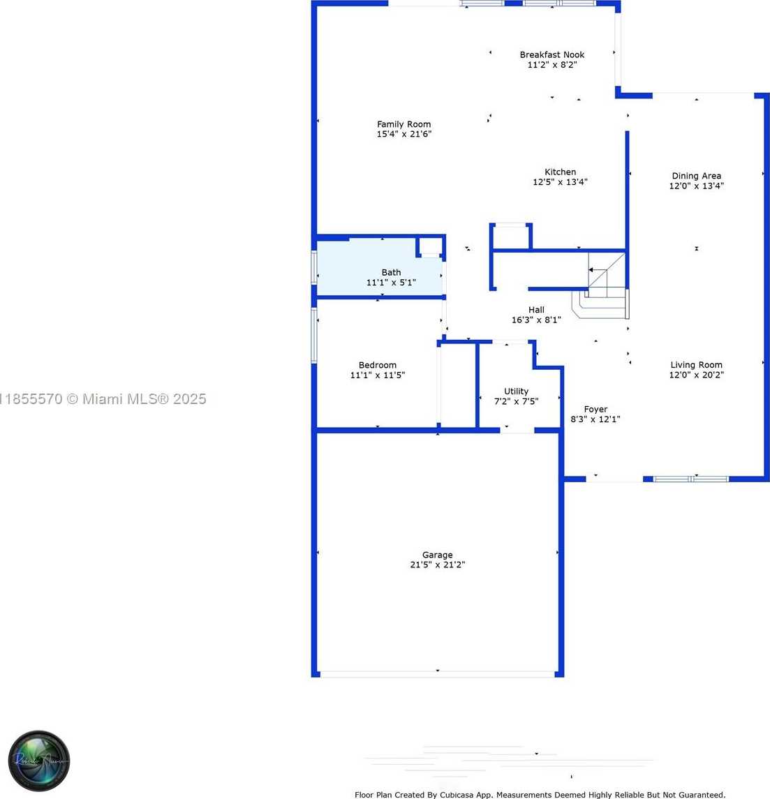
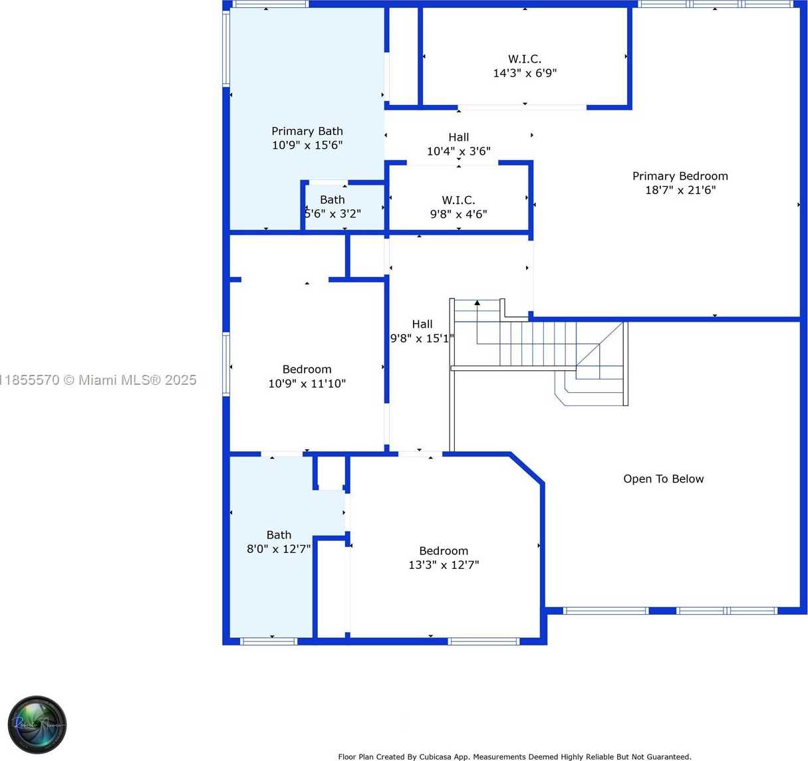
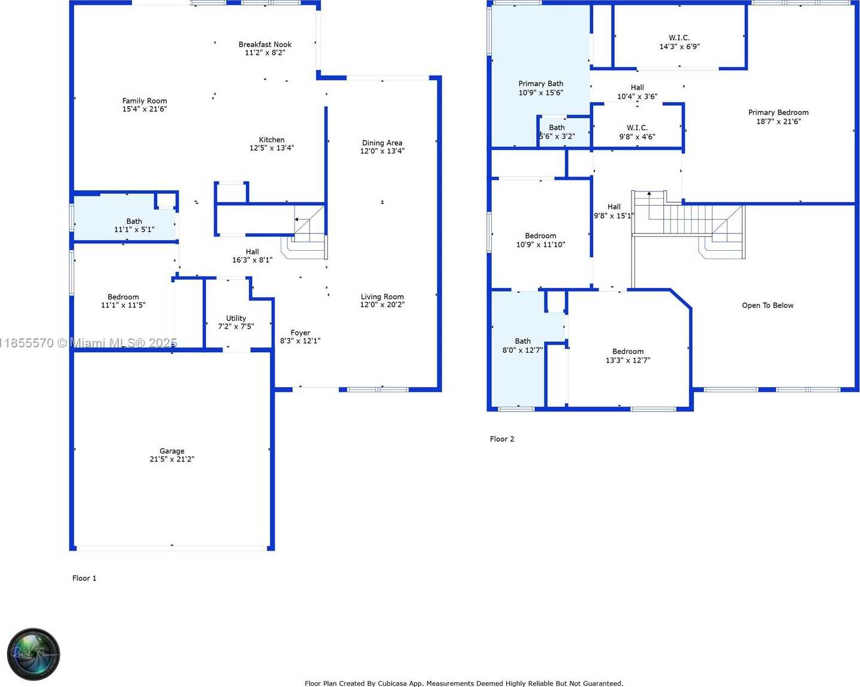
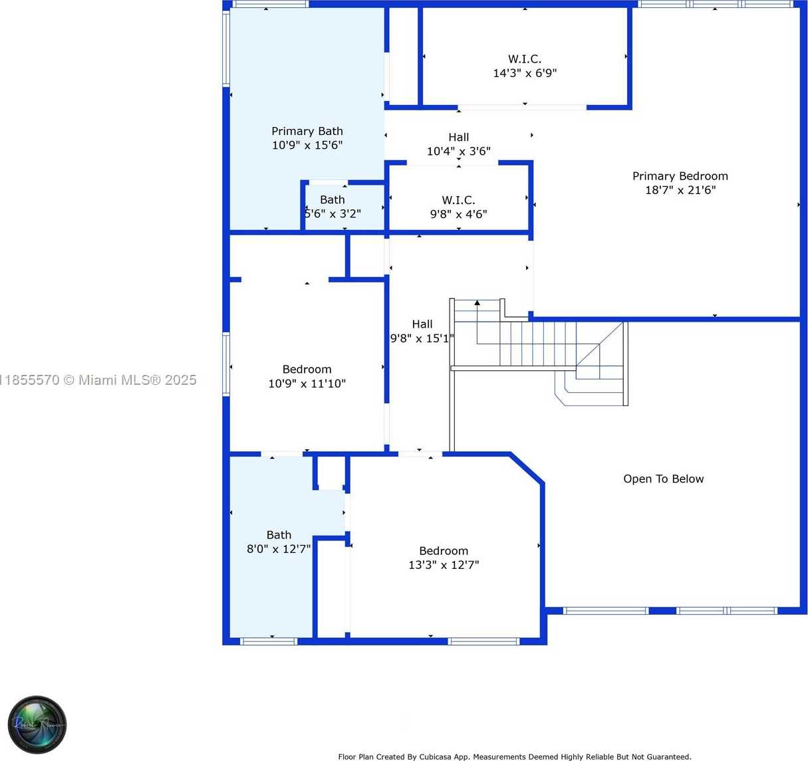
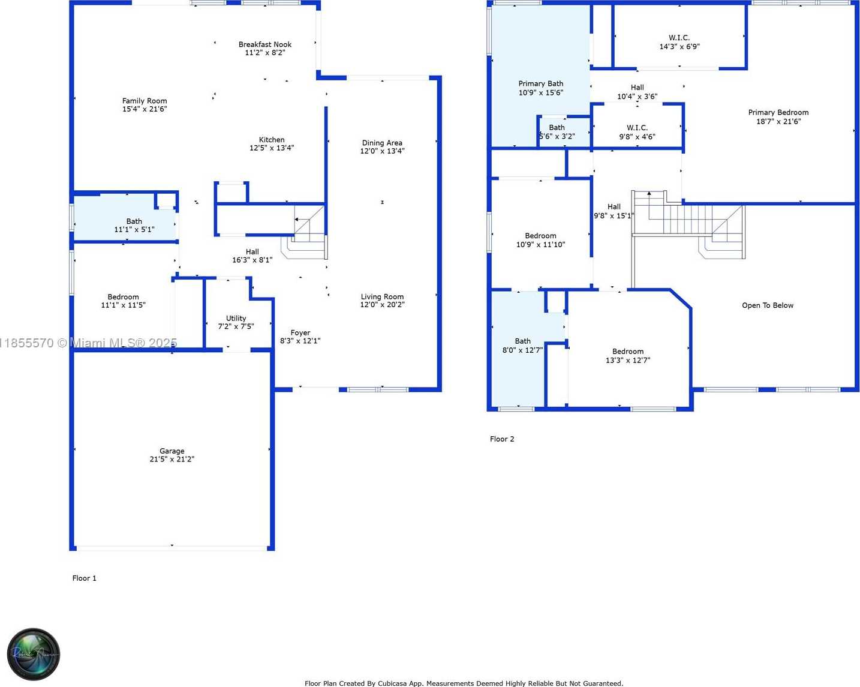
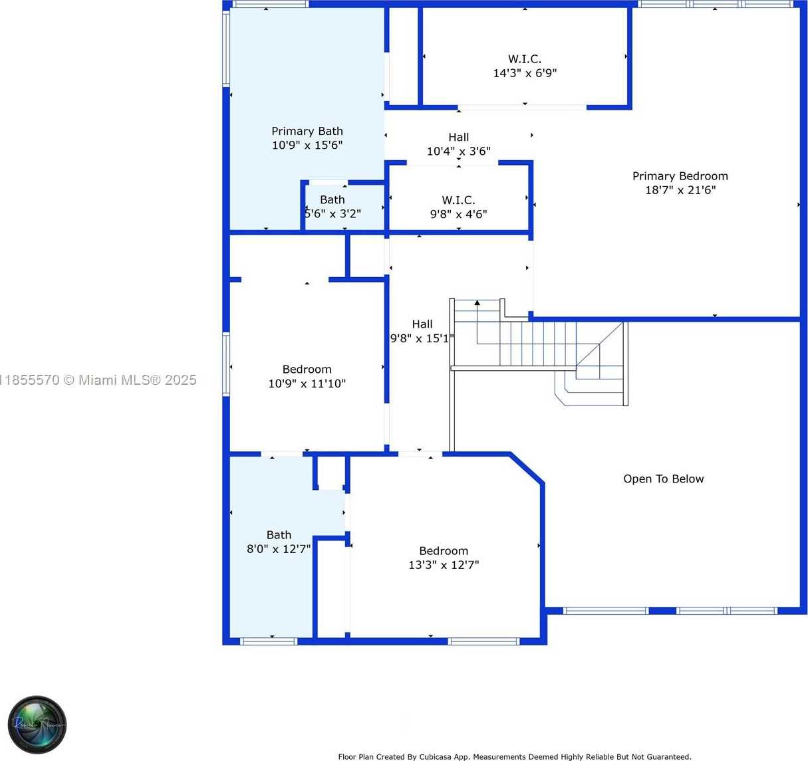
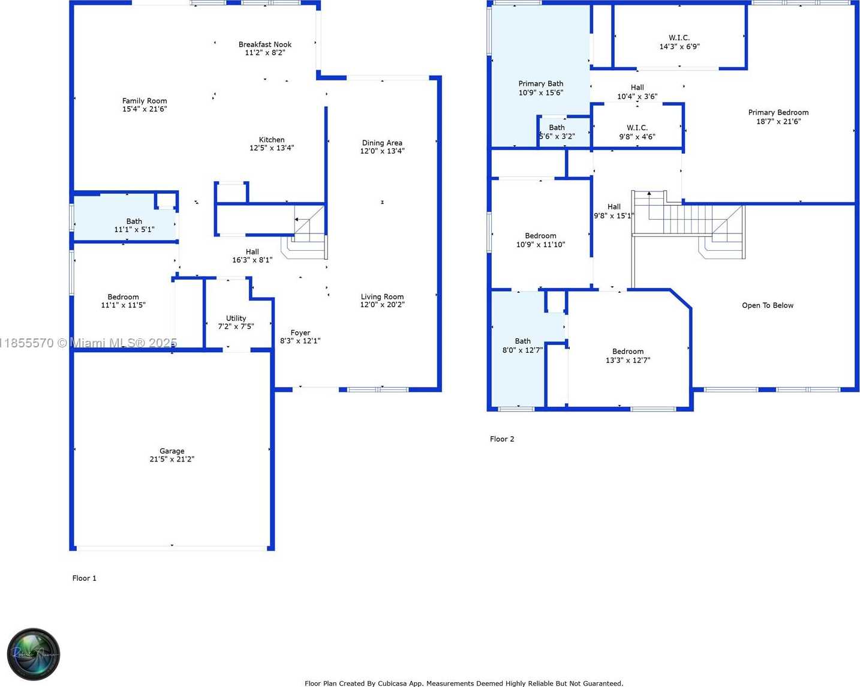
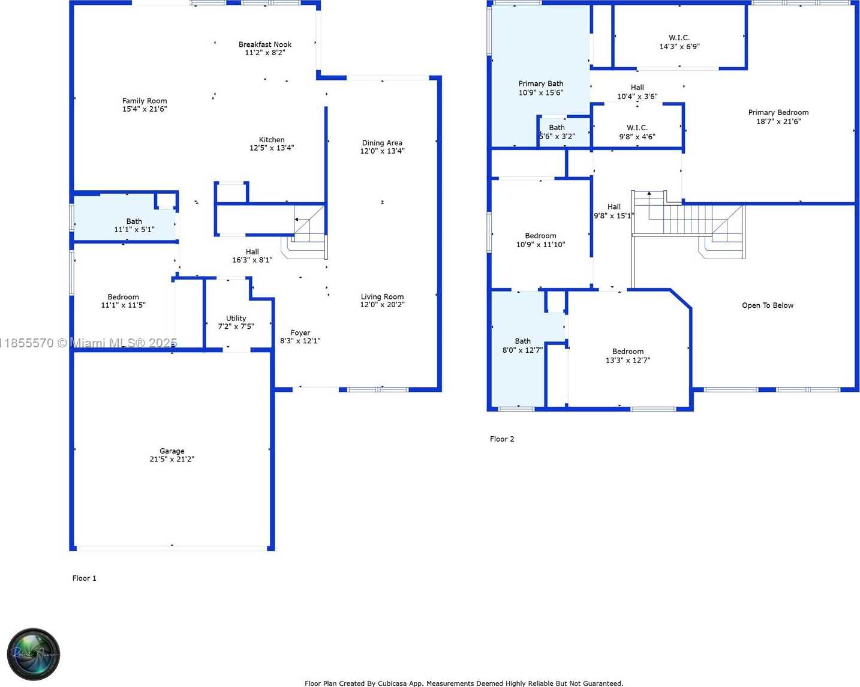
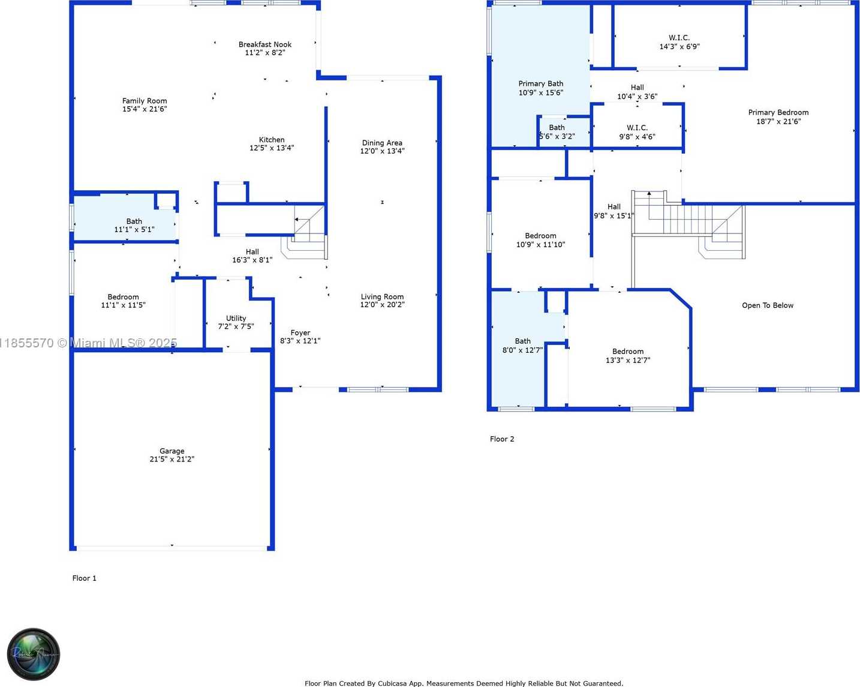
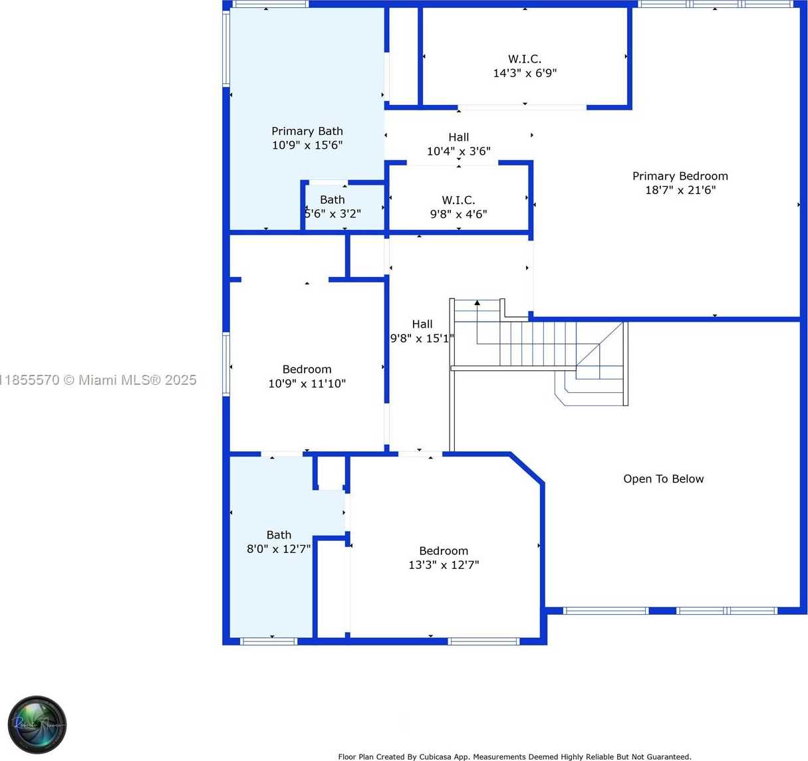
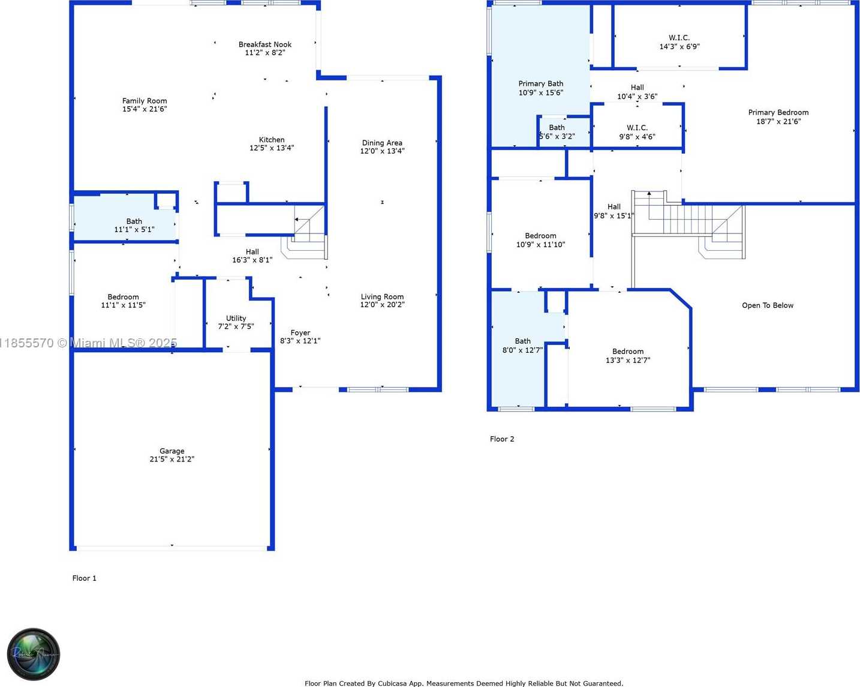
Contact us
Schedule Tour
| Address | 17915 SOUTH WEST 33RD ST, Miramar |
| Building Name | SILVER LAKES PHASE III RE |
| Type of Property | Single Family Residence |
| Property Style | House |
| Price | $765,000 |
| Previous Price | $790,000 (6 days ago) |
| Property Status | Active |
| MLS Number | A11855570 |
| Bedrooms Number | 4 |
| Full Bathrooms Number | 3 |
| Living Area | 2870 |
| Lot Size | 6275 |
| Year Built | 1998 |
| Garage Spaces Number | 2 |
| Folio Number | 514030101110 |
| Zoning Information | PUD |
| Days on Market | 46 |
Detailed Description: Welcome to this lovely 4-bedroom, 3-bathroom home in the desirable Marina Isles section of the guard-gated Silver Lakes community. You’re welcomed by high ceilings and a peaceful lake view from the dining area. The kitchen offers granite countertops, stainless steel appliances, and plenty of space. Downstairs includes a bedroom and full bathroom, perfect for guests or a home office. Upstairs, the oversized master suite features walk-in closets and a spacious bathroom with double vanities, a Jacuzzi tub, and a walk-in shower. Two additional bedrooms share a Jack and Jill bathroom. The backyard is quiet and serene with a lake view and room for a pool. Enjoy community amenities like a clubhouse, multiple pools, and sport courts—all in a prime location near A-rated schools and shopping.
Internet
Waterfront
Pets Allowed
Property added to favorites
Loan
Mortgage
Expert
Hide
Address Information
| State | Florida |
| City | Miramar |
| County | Broward County |
| Zip Code | 33029 |
| Address | 17915 SOUTH WEST 33RD ST |
| Section | 30 |
| Zip Code (4 Digits) | 1630 |
Financial Information
| Price | $765,000 |
| Price per Foot | $0 |
| Previous Price | $790,000 |
| Folio Number | 514030101110 |
| Association Fee Paid | Monthly |
| Association Fee | $247 |
| Tax Amount | $8,678 |
| Tax Year | 2024 |
Full Descriptions
| Detailed Description | Welcome to this lovely 4-bedroom, 3-bathroom home in the desirable Marina Isles section of the guard-gated Silver Lakes community. You’re welcomed by high ceilings and a peaceful lake view from the dining area. The kitchen offers granite countertops, stainless steel appliances, and plenty of space. Downstairs includes a bedroom and full bathroom, perfect for guests or a home office. Upstairs, the oversized master suite features walk-in closets and a spacious bathroom with double vanities, a Jacuzzi tub, and a walk-in shower. Two additional bedrooms share a Jack and Jill bathroom. The backyard is quiet and serene with a lake view and room for a pool. Enjoy community amenities like a clubhouse, multiple pools, and sport courts—all in a prime location near A-rated schools and shopping. |
| Property View | Lake, Water |
| Water Access | None |
| Waterfront Description | WF / No Ocean Access, Lake |
| Design Description | Detached, Two Story |
| Roof Description | Barrel Roof |
| Floor Description | Carpet, Wood |
| Interior Features | First Floor Entry, Entrance Foyer, Other, Volume Ceilings, Walk-In Closet (s), Utility Room / Laundry |
| Exterior Features | Lighting, Room For Pool |
| Furnished Information | Unfurnished |
| Equipment Appliances | Dishwasher, Disposal, Dryer, Microwave, Electric Range, Refrigerator, Washer |
| Cooling Description | Central Air |
| Heating Description | Central |
| Water Description | Municipal Water |
| Sewer Description | Public Sewer |
| Parking Description | Additional Spaces Available, Driveway, Other |
| Pet Restrictions | Restrictions Or Possible Restrictions |
Property parameters
| Bedrooms Number | 4 |
| Full Baths Number | 3 |
| Living Area | 2870 |
| Lot Size | 6275 |
| Zoning Information | PUD |
| Year Built | 1998 |
| Type of Property | Single Family Residence |
| Style | House |
| Building Name | SILVER LAKES PHASE III RE |
| Development Name | SILVER LAKES PHASE III RE |
| Construction Type | CBS Construction |
| Street Direction | South West |
| Garage Spaces Number | 2 |
| Listed with | Keller Williams Legacy |
