17577 SOUTH WEST 41ST ST, Miramar
$1,080,000 USD 5 5.5
Pictures
Map
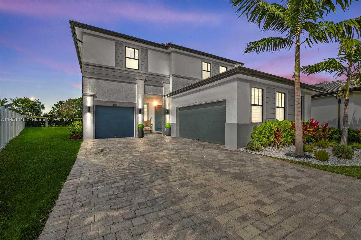

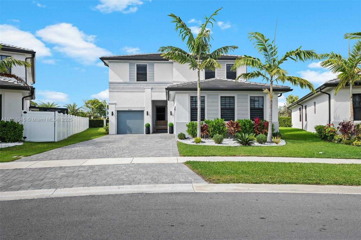
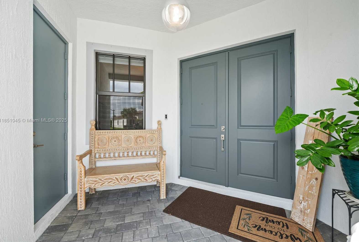
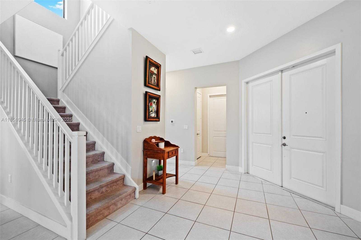
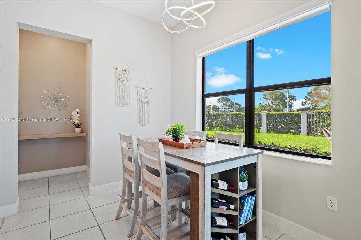
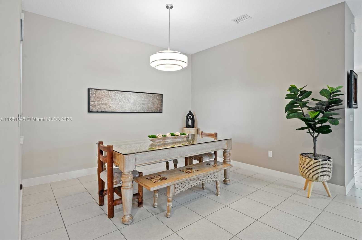
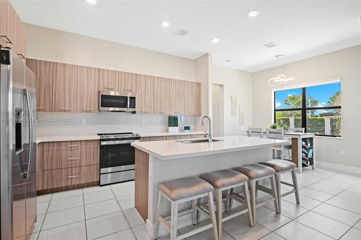
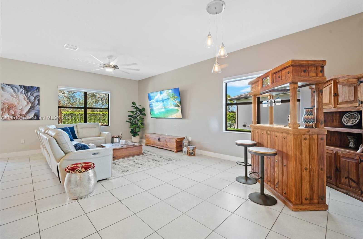
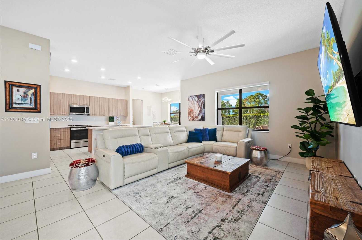
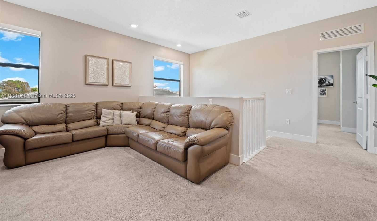
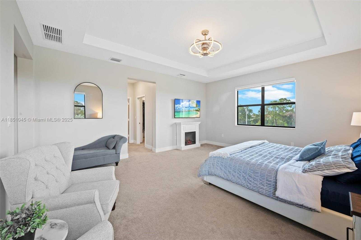
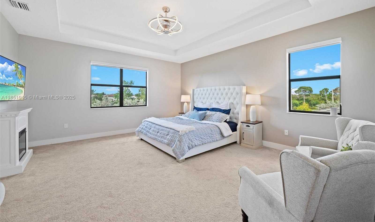
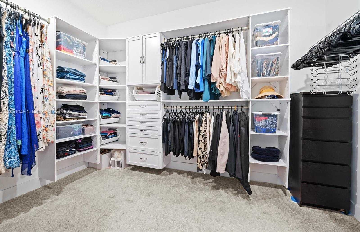
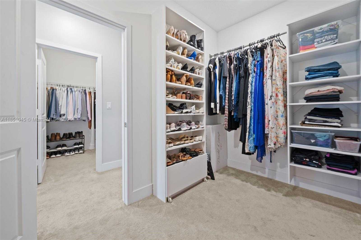
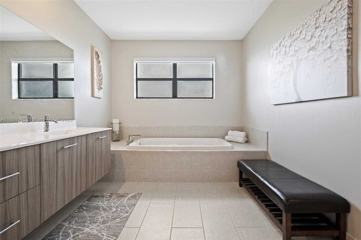
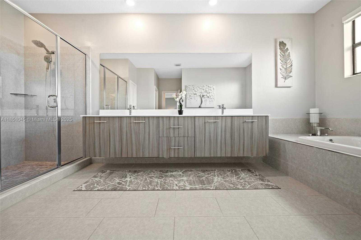
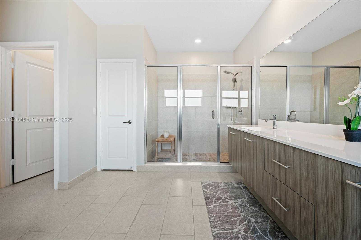
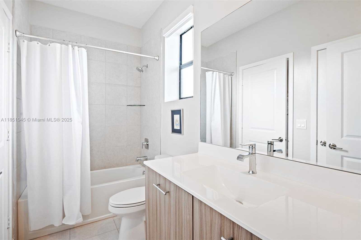
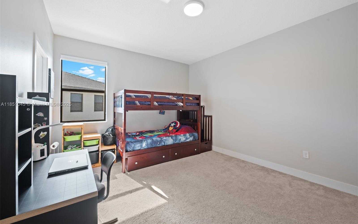
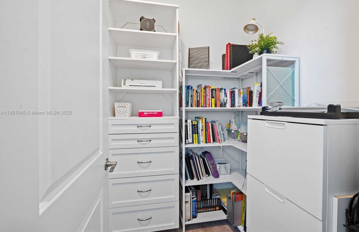
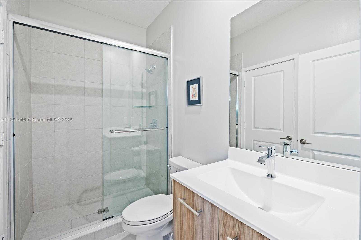
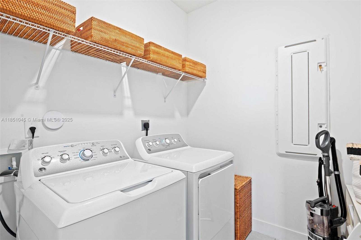
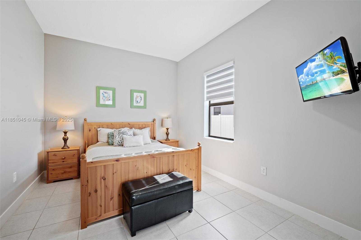
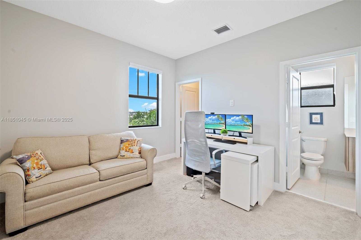
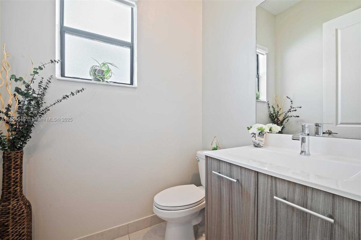
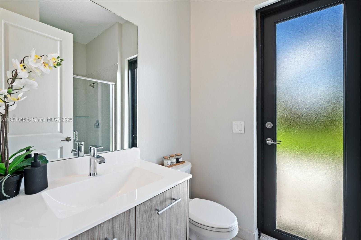
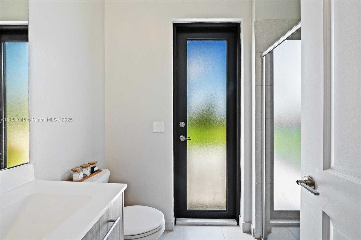
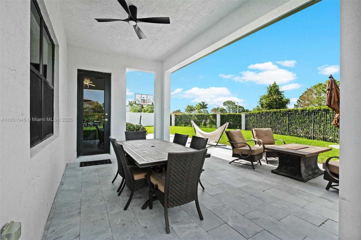
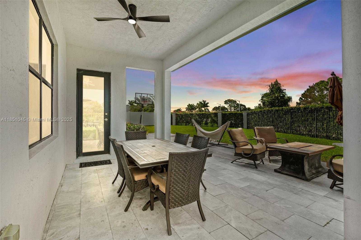
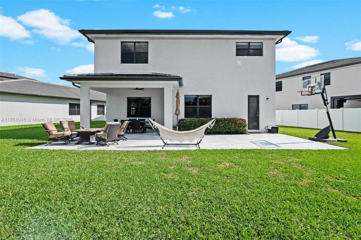
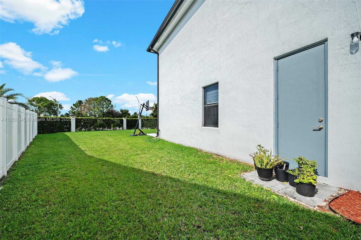
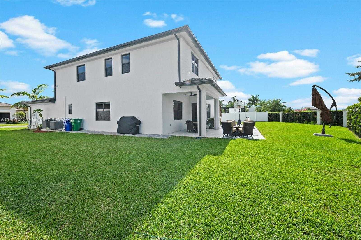
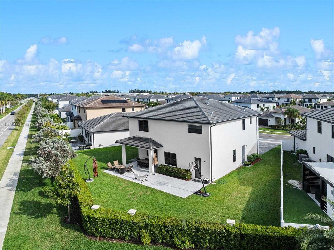
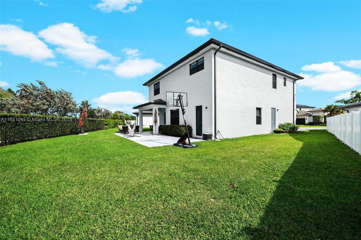
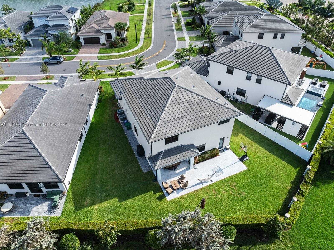
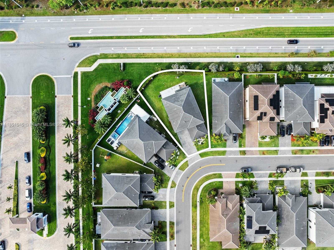
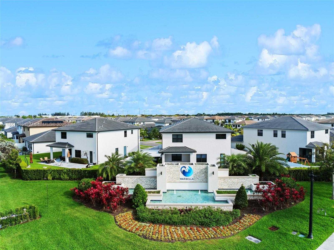
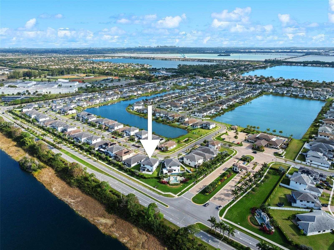
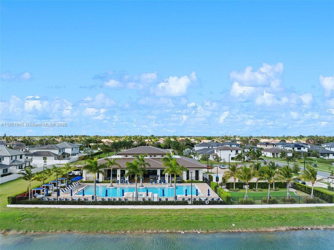
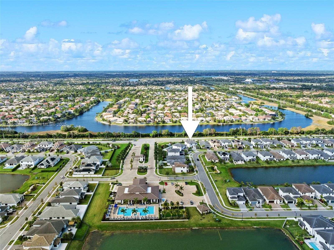
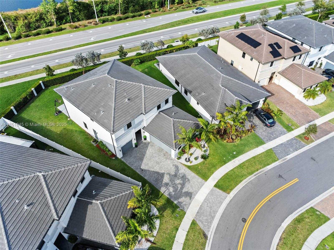
Contact us
Schedule Tour
| Address | 17577 SOUTH WEST 41ST ST, Miramar |
| Building Name | TUSCAN ISLES |
| Type of Property | Single Family Residence |
| Property Style | R30-No Pool / No Water |
| Price | $1,080,000 |
| Property Status | Active |
| MLS Number | A11851045 |
| Bedrooms Number | 5 |
| Full Bathrooms Number | 5 |
| Half Bathrooms Number | 1 |
| Living Area | 3381 |
| Lot Size | 8509 |
| Year Built | 2022 |
| Garage Spaces Number | 2 |
| Folio Number | 514031051330 |
| Zoning Information | RS8 |
| Days on Market | 58 |
Detailed Description: Discover luxury in this 5-bedroom home on an oversized pie-shaped lot in Marbella, Miramar. Features include a contemporary open-concept kitchen with stainless steel appliances and island, plus a first-floor primary suite for ultimate convenience. Upstairs offers a large loft, laundry room, and spacious bedrooms, including a grand primary suite with double closets and a spa-like bath. A two-car garage and an additional single-car garage both with pristine epoxy flooring provide the ideal space for a workshop or bespoke mancave. Enhanced with new hurricane impact windows exceeding code for ultimate protection. Enjoy exclusive access to resort-style amenities, including a clubhouse, pool, and state-of-the-art fitness center. Surrounded by top-rated schools, fine dining, and major highways.
Internet
Pets Allowed
Property added to favorites
Loan
Mortgage
Expert
Hide
Address Information
| State | Florida |
| City | Miramar |
| County | Broward County |
| Zip Code | 33029 |
| Address | 17577 SOUTH WEST 41ST ST |
| Section | 31 |
| Zip Code (4 Digits) | 5044 |
Financial Information
| Price | $1,080,000 |
| Price per Foot | $0 |
| Folio Number | 514031051330 |
| Association Fee Paid | Monthly |
| Association Fee | $424 |
| Tax Amount | $12,562 |
| Tax Year | 2024 |
Full Descriptions
| Detailed Description | Discover luxury in this 5-bedroom home on an oversized pie-shaped lot in Marbella, Miramar. Features include a contemporary open-concept kitchen with stainless steel appliances and island, plus a first-floor primary suite for ultimate convenience. Upstairs offers a large loft, laundry room, and spacious bedrooms, including a grand primary suite with double closets and a spa-like bath. A two-car garage and an additional single-car garage both with pristine epoxy flooring provide the ideal space for a workshop or bespoke mancave. Enhanced with new hurricane impact windows exceeding code for ultimate protection. Enjoy exclusive access to resort-style amenities, including a clubhouse, pool, and state-of-the-art fitness center. Surrounded by top-rated schools, fine dining, and major highways. |
| Property View | Garden, Other |
| Design Description | Detached, Two Story |
| Roof Description | Concrete |
| Floor Description | Other, Tile |
| Interior Features | First Floor Entry, Bar, Entrance Foyer, Other, Vaulted Ceiling (s), Walk-In Closet (s), Den / Library / Office, U |
| Exterior Features | Lighting, Other |
| Equipment Appliances | Other Equipment / Appliances, Electric Range, Refrigerator, Wall Oven |
| Cooling Description | Ceiling Fan (s), Central Air |
| Heating Description | Central |
| Water Description | Municipal Water |
| Sewer Description | Public Sewer |
| Parking Description | Driveway, Other |
| Pet Restrictions | Restrictions Or Possible Restrictions |
Property parameters
| Bedrooms Number | 5 |
| Full Baths Number | 5 |
| Half Baths Number | 1 |
| Living Area | 3381 |
| Lot Size | 8509 |
| Zoning Information | RS8 |
| Year Built | 2022 |
| Type of Property | Single Family Residence |
| Style | R30-No Pool / No Water |
| Building Name | TUSCAN ISLES |
| Development Name | TUSCAN ISLES |
| Construction Type | Concrete Block Construction |
| Street Direction | South West |
| Garage Spaces Number | 2 |
| Listed with | Keller Williams Realty SW |
