15521 SOUTH WEST 50TH CT, Miramar
$679,000 USD 4 2.5
Pictures
Map
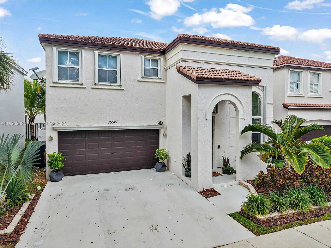

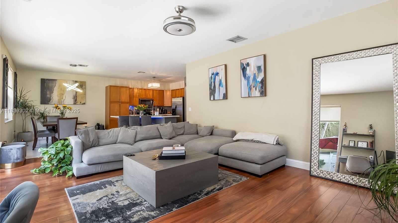
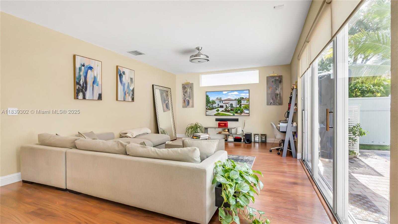
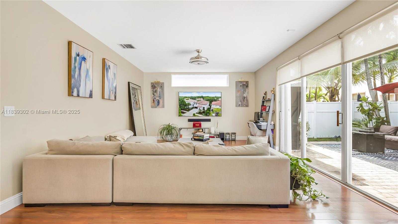
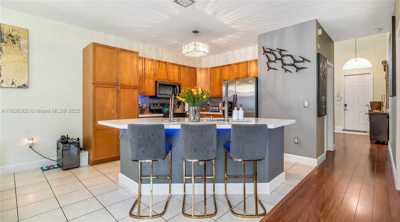
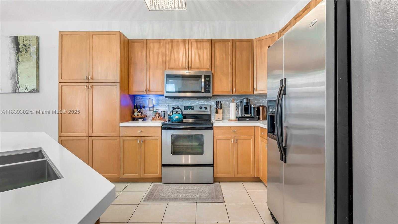
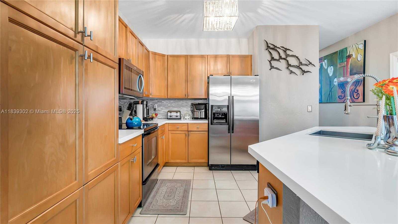
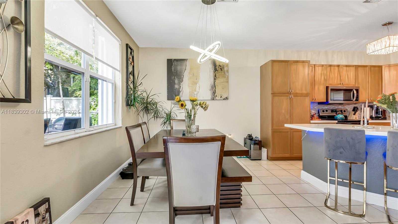
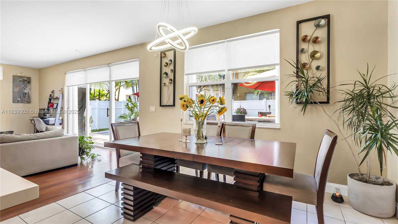
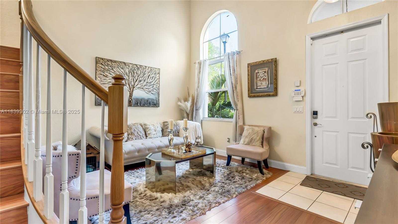
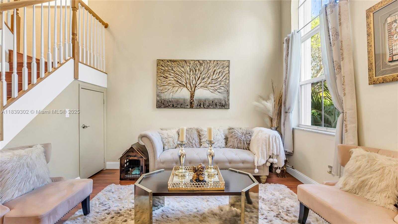
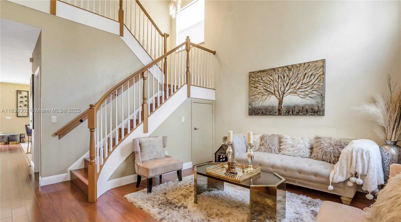
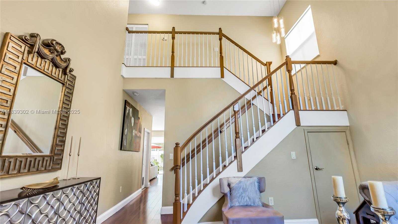
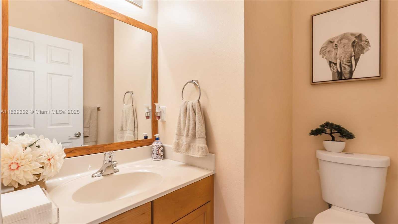
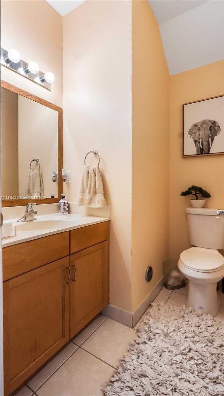
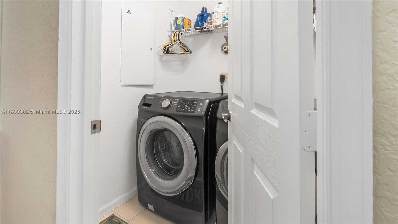
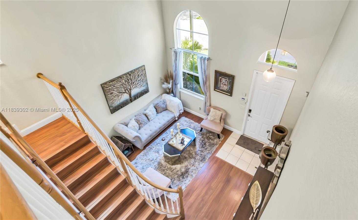
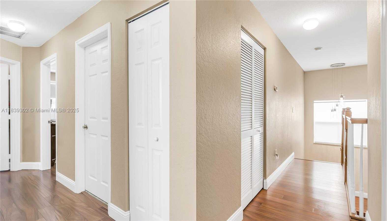
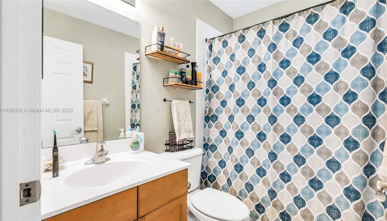
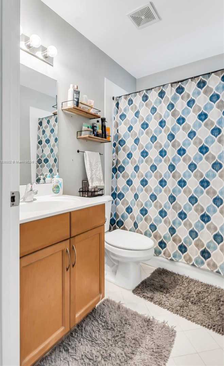
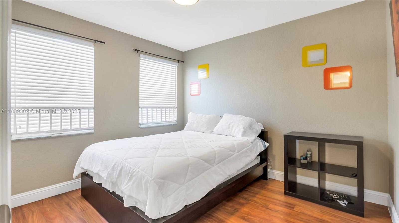
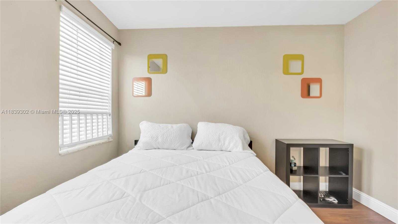
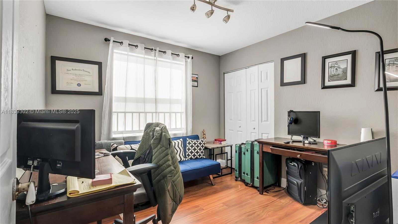
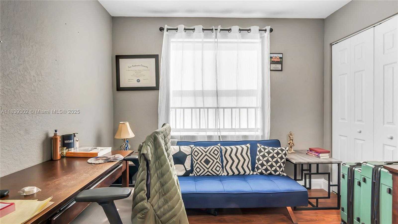
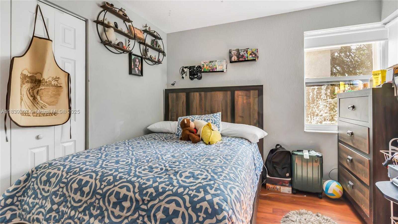
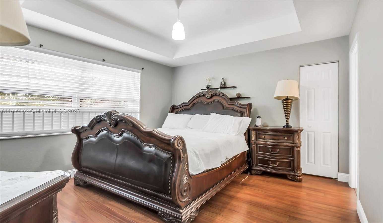
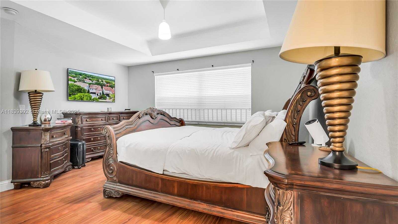
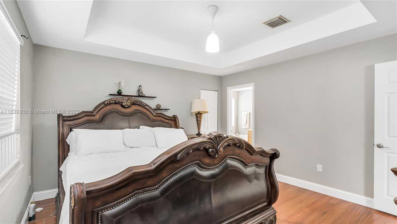
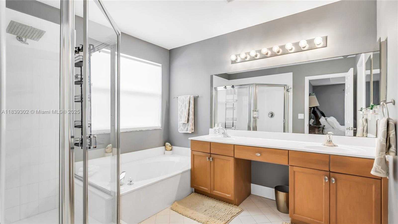
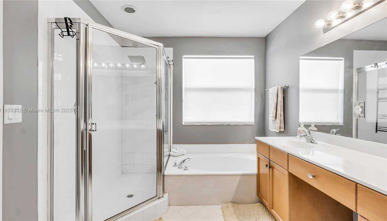
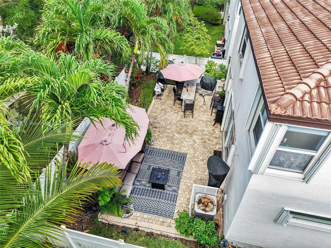
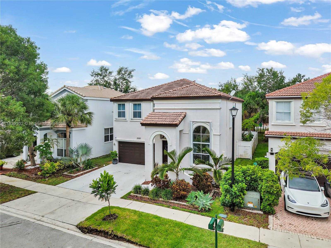
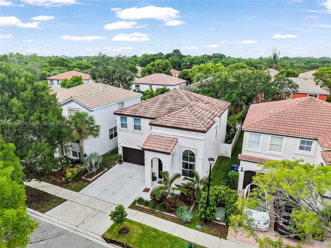
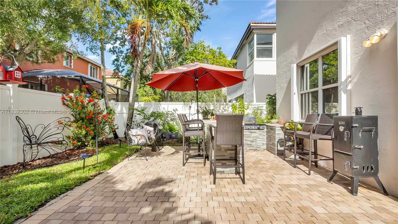
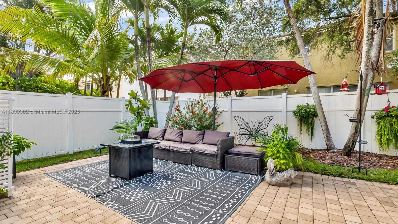
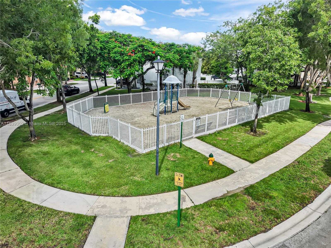
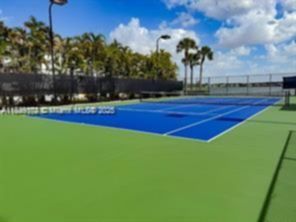
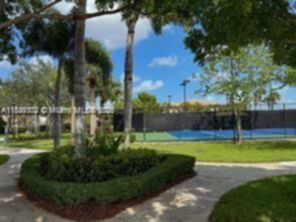
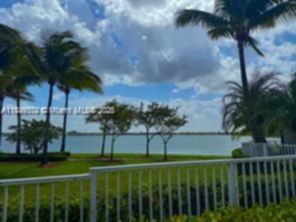
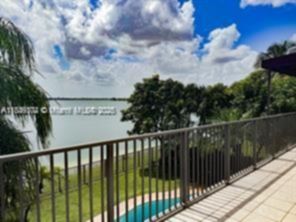
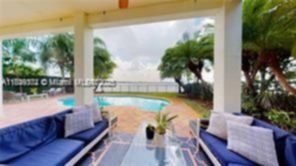
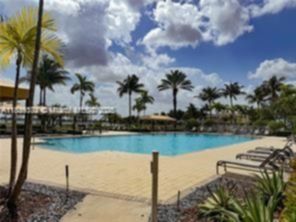
Contact us
Schedule Tour
| Address | 15521 SOUTH WEST 50TH CT, Miramar |
| Building Name | RIVIERA ISLES III |
| Type of Property | Single Family Residence |
| Property Style | House |
| Price | $679,000 |
| Previous Price | $695,000 (37 days ago) |
| Property Status | Active |
| MLS Number | A11839302 |
| Bedrooms Number | 4 |
| Full Bathrooms Number | 2 |
| Half Bathrooms Number | 1 |
| Living Area | 2054 |
| Lot Size | 3600 |
| Year Built | 2003 |
| Garage Spaces Number | 2 |
| Folio Number | 514033041630 |
| Zoning Information | RM1 |
| Days on Market | 68 |
Detailed Description: Welcome to this elegant 4-bedroom, 2.5-bath home nestled in a beautifully maintained community. This two-story residence offers a spacious and inviting layout with soaring ceilings, abundant natural light, and stylish wood flooring throughout the main living areas. The formal living room features a dramatic double-height window and graceful staircase, creating a grand first impression. Enjoy a well-appointed kitchen and separate laundry room with modern appliances. All bedrooms are located upstairs, providing privacy from the living spaces. The primary suite includes ample closet space and a comfortable layout for relaxing. Additional features include a powder room on the main level, a two-car garage, and a fenced backyard with mature landscaping.
Internet
Waterfront
Property added to favorites
Loan
Mortgage
Expert
Hide
Address Information
| State | Florida |
| City | Miramar |
| County | Broward County |
| Zip Code | 33027 |
| Address | 15521 SOUTH WEST 50TH CT |
| Section | 33 |
| Zip Code (4 Digits) | 5631 |
Financial Information
| Price | $679,000 |
| Price per Foot | $0 |
| Previous Price | $695,000 |
| Folio Number | 514033041630 |
| Association Fee Paid | Monthly |
| Association Fee | $260 |
| Tax Amount | $7,363 |
| Tax Year | 2024 |
Full Descriptions
| Detailed Description | Welcome to this elegant 4-bedroom, 2.5-bath home nestled in a beautifully maintained community. This two-story residence offers a spacious and inviting layout with soaring ceilings, abundant natural light, and stylish wood flooring throughout the main living areas. The formal living room features a dramatic double-height window and graceful staircase, creating a grand first impression. Enjoy a well-appointed kitchen and separate laundry room with modern appliances. All bedrooms are located upstairs, providing privacy from the living spaces. The primary suite includes ample closet space and a comfortable layout for relaxing. Additional features include a powder room on the main level, a two-car garage, and a fenced backyard with mature landscaping. |
| Property View | Water |
| Water Access | None |
| Waterfront Description | WF / No Ocean Access, Canal Front |
| Design Description | Detached, Two Story |
| Roof Description | Curved / S-Tile Roof |
| Floor Description | Tile |
| Interior Features | First Floor Entry, Family Room, Utility Room / Laundry |
| Exterior Features | Other |
| Equipment Appliances | Dishwasher, Disposal, Dryer, Microwave, Electric Range, Refrigerator |
| Cooling Description | Central Air, Electric |
| Heating Description | Central, Electric |
| Water Description | Municipal Water |
| Sewer Description | Public Sewer |
| Parking Description | Driveway |
Property parameters
| Bedrooms Number | 4 |
| Full Baths Number | 2 |
| Half Baths Number | 1 |
| Living Area | 2054 |
| Lot Size | 3600 |
| Zoning Information | RM1 |
| Year Built | 2003 |
| Type of Property | Single Family Residence |
| Style | House |
| Building Name | RIVIERA ISLES III |
| Development Name | RIVIERA ISLES III |
| Construction Type | CBS Construction |
| Street Direction | South West |
| Garage Spaces Number | 2 |
| Listed with | The Cardenas Group Realty |
