17540 SOUTH WEST 46TH ST, Miramar
$1,100,000 USD 4 3
Pictures
Map
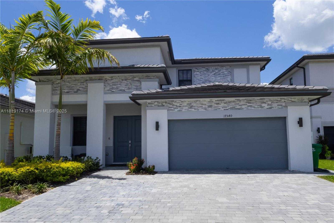

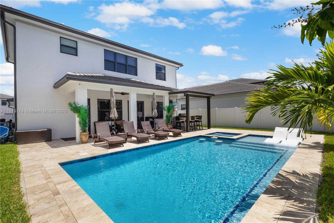
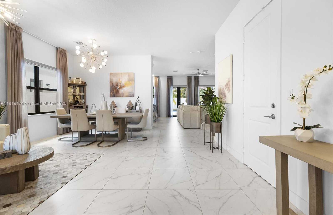
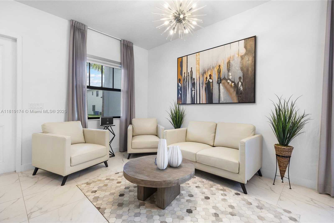
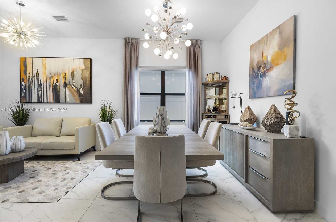
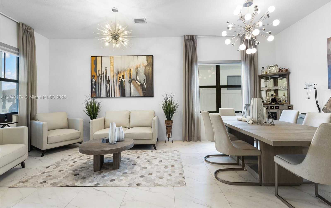
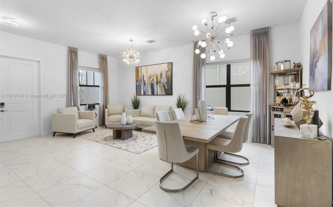
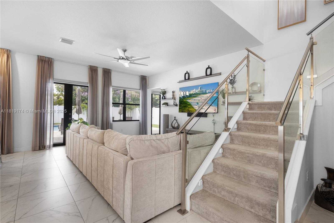
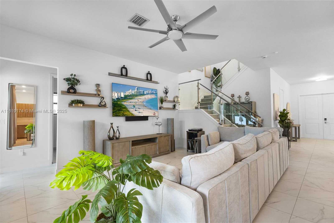
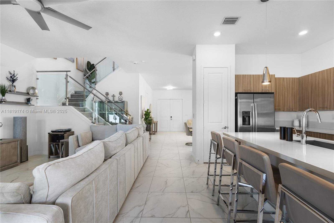
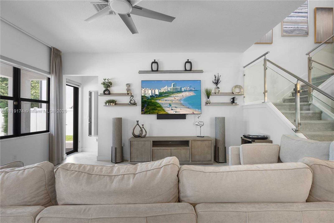
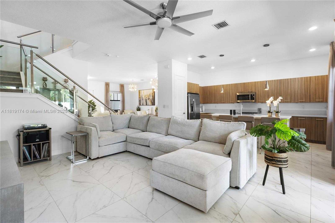
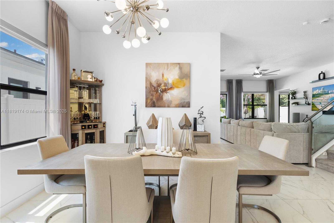
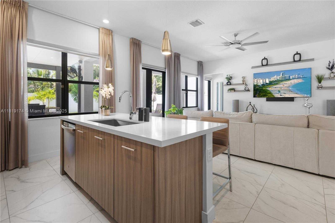
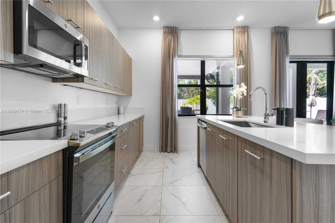
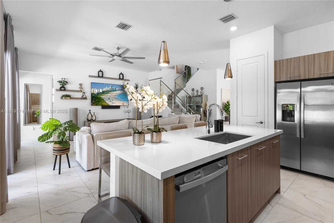
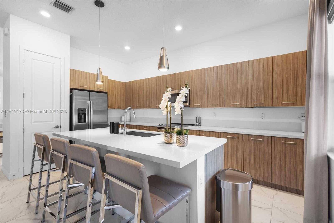
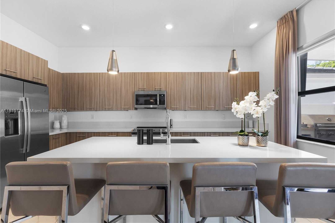
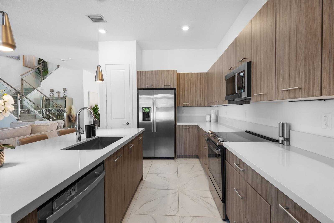
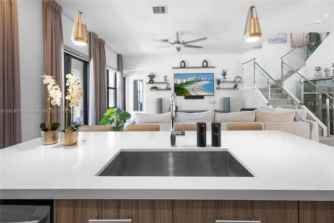
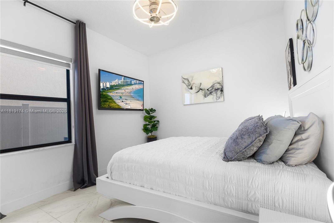
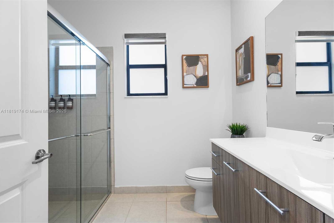
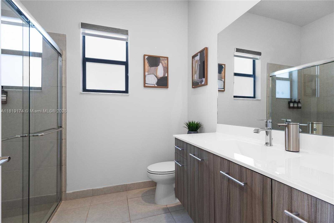
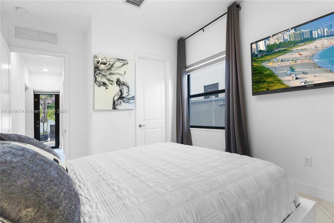
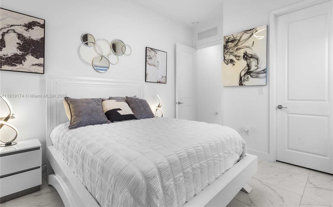
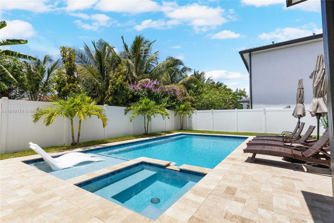
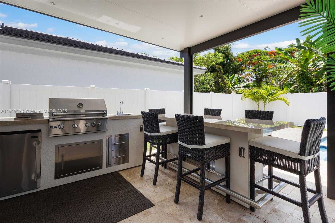
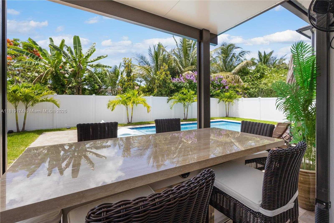
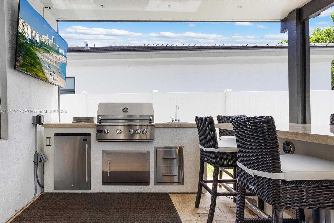
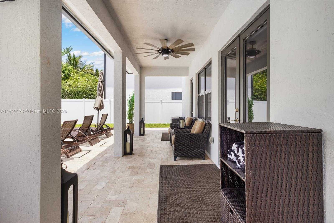
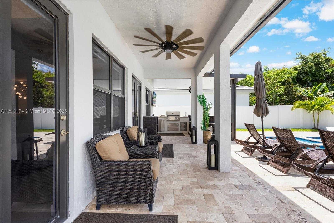
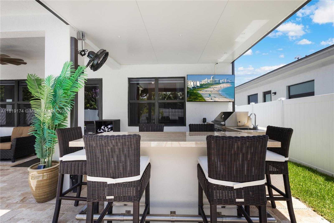
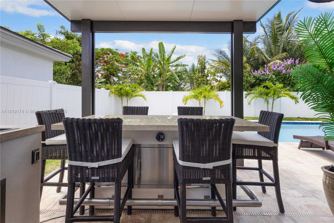
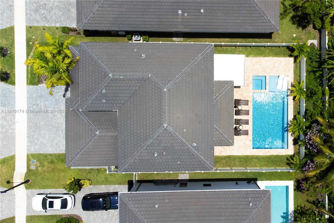
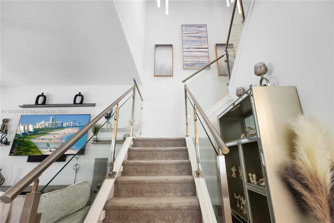
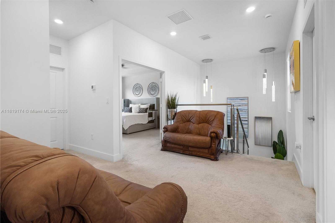
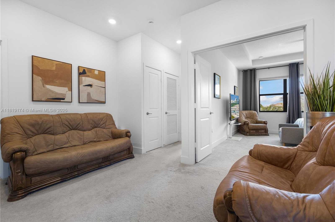
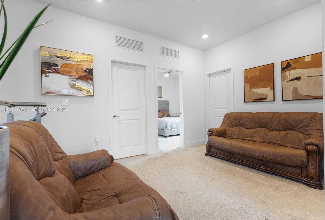
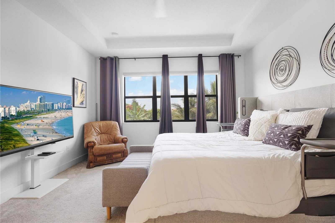
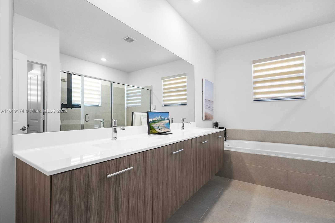
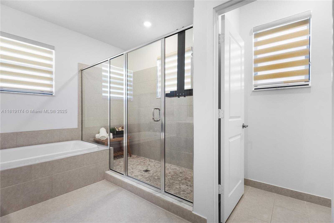
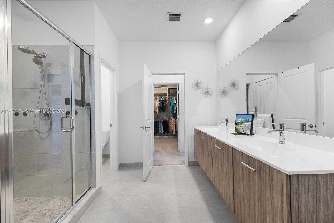
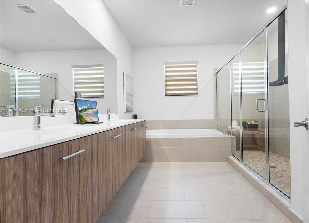
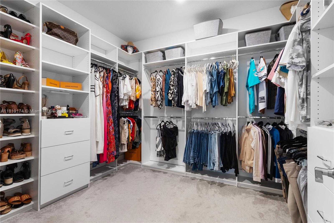
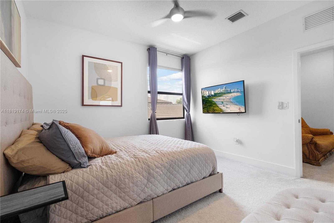
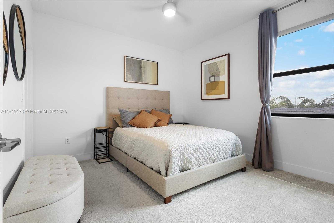
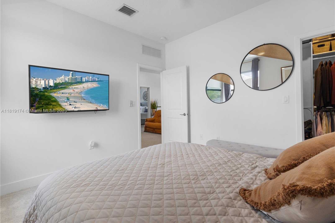
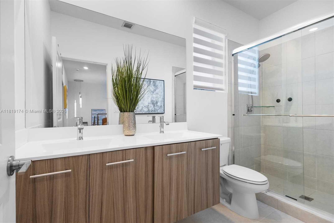
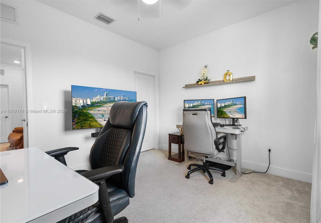
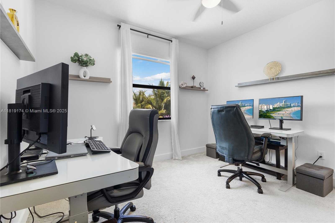
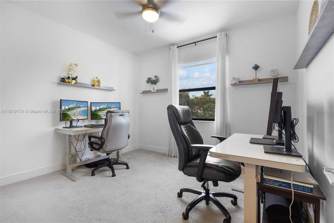
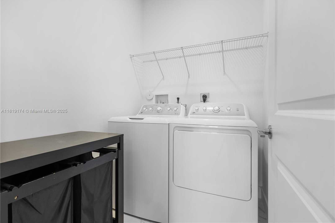
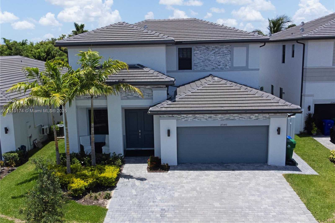
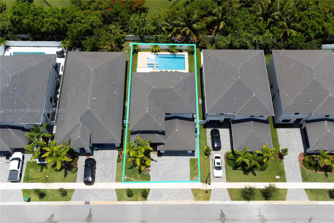
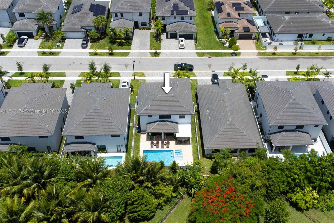
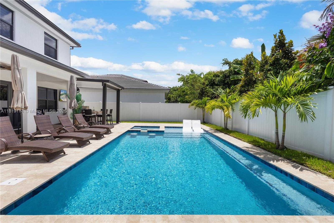
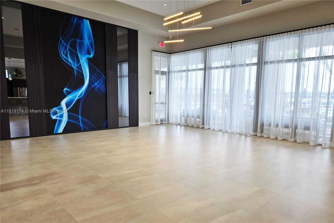
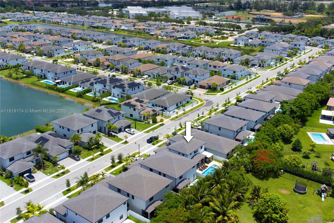
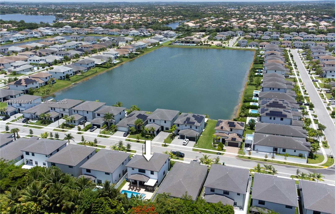
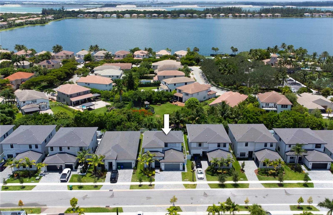
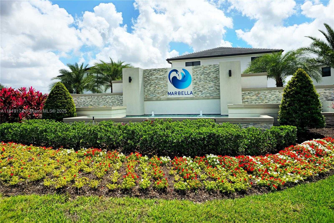
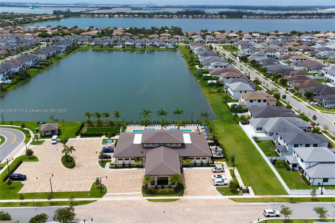
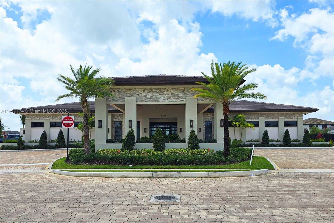
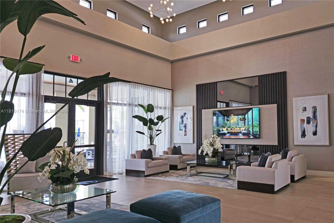
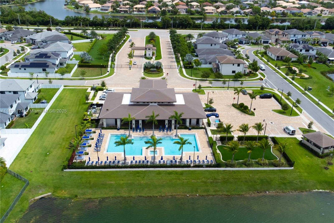
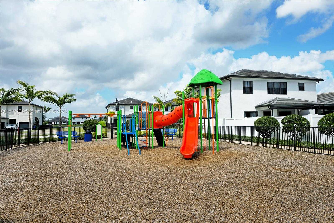
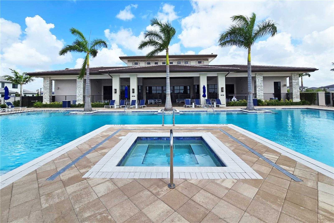
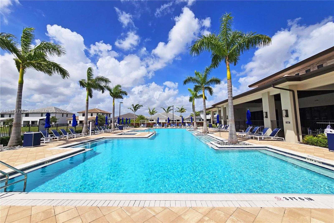
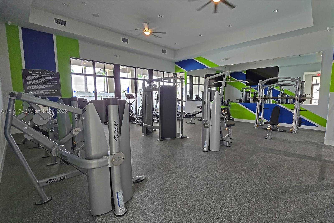
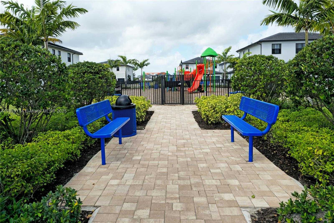
Contact us
Schedule Tour
| Address | 17540 SOUTH WEST 46TH ST, Miramar |
| Building Name | TUSCAN ISLES |
| Type of Property | Single Family Residence |
| Property Style | Pool Only |
| Price | $1,100,000 |
| Previous Price | $1,150,000 (6 days ago) |
| Property Status | Pending |
| MLS Number | A11819174 |
| Bedrooms Number | 4 |
| Full Bathrooms Number | 3 |
| Living Area | 2704 |
| Lot Size | 5500 |
| Year Built | 2023 |
| Garage Spaces Number | 2 |
| Folio Number | 514031050630 |
| Zoning Information | RS8 |
| Days on Market | 117 |
Detailed Description: Luxury Living with Pool and Outdoor Kitchen in Marbella at Miramar! This stunning 4-bed, 3-bath home offers the perfect mix of comfort and style. Enjoy your private backyard oasis with a custom pool, outdoor kitchen, and built-in grill—perfect for BBQs and entertaining. Inside features a bright, open layout with impact windows, granite countertops, and stainless steel appliances. A full bedroom and bath on the first floor add flexibility. Upstairs, the spacious master suite boasts walk-in closets and a spa-style bath. Includes a 2-car garage and lush landscaping. Located in Marbella, a gated community with 24-hour security, resort-style pool, clubhouse, and gym.
Internet
Pets Allowed
Property added to favorites
Loan
Mortgage
Expert
Hide
Address Information
| State | Florida |
| City | Miramar |
| County | Broward County |
| Zip Code | 33029 |
| Address | 17540 SOUTH WEST 46TH ST |
| Section | 31 |
| Zip Code (4 Digits) | 2787 |
Financial Information
| Price | $1,100,000 |
| Price per Foot | $0 |
| Previous Price | $1,150,000 |
| Folio Number | 514031050630 |
| Association Fee Paid | Monthly |
| Association Fee | $425 |
| Tax Amount | $120 |
| Tax Year | 2024 |
| Type of Contingencies | Association Approval |
Full Descriptions
| Detailed Description | Luxury Living with Pool and Outdoor Kitchen in Marbella at Miramar! This stunning 4-bed, 3-bath home offers the perfect mix of comfort and style. Enjoy your private backyard oasis with a custom pool, outdoor kitchen, and built-in grill—perfect for BBQs and entertaining. Inside features a bright, open layout with impact windows, granite countertops, and stainless steel appliances. A full bedroom and bath on the first floor add flexibility. Upstairs, the spacious master suite boasts walk-in closets and a spa-style bath. Includes a 2-car garage and lush landscaping. Located in Marbella, a gated community with 24-hour security, resort-style pool, clubhouse, and gym. |
| Property View | Garden, Pool |
| Design Description | Detached, Two Story |
| Roof Description | Flat Tile |
| Floor Description | Carpet, Ceramic Floor |
| Interior Features | First Floor Entry, Built-in Features, Cooking Island, Pantry, Walk-In Closet (s), Family Room |
| Exterior Features | Barbeque |
| Equipment Appliances | Dishwasher, Disposal, Dryer, Electric Water Heater, Microwave, Electric Range, Refrigerator, Washer |
| Pool Description | In Ground |
| Cooling Description | Ceiling Fan (s), Central Air |
| Heating Description | Central |
| Water Description | Municipal Water |
| Sewer Description | Public Sewer |
| Parking Description | Covered, Guest |
| Pet Restrictions | Restrictions Or Possible Restrictions |
Property parameters
| Bedrooms Number | 4 |
| Full Baths Number | 3 |
| Living Area | 2704 |
| Lot Size | 5500 |
| Zoning Information | RS8 |
| Year Built | 2023 |
| Type of Property | Single Family Residence |
| Style | Pool Only |
| Building Name | TUSCAN ISLES |
| Development Name | TUSCAN ISLES |
| Construction Type | CBS Construction |
| Street Direction | South West |
| Garage Spaces Number | 2 |
| Listed with | The Keyes Company |
