4366 SOUTH WEST 174TH AVE, Miramar
$1,329,000 USD 5 4.5
Pictures
Map
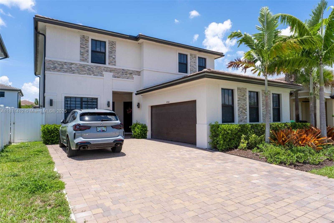

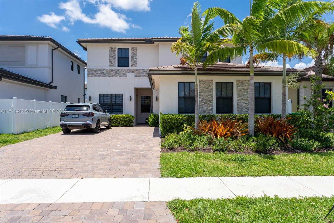
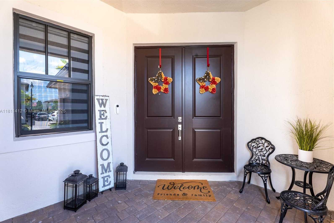
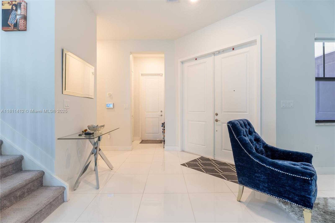
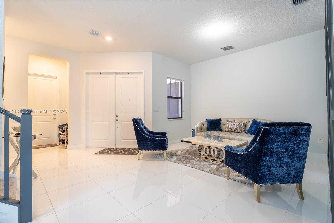
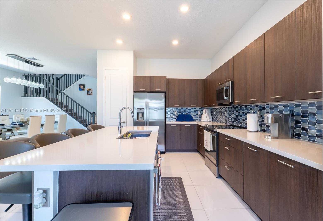
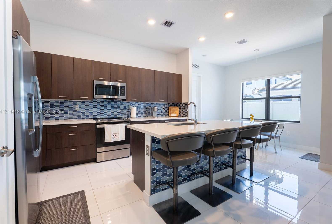
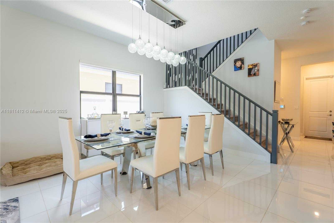
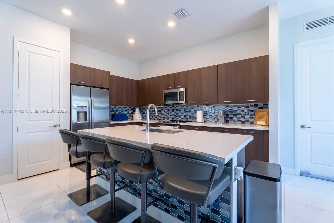
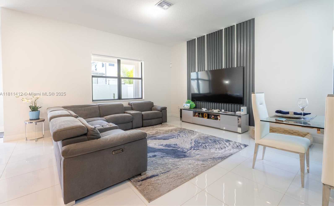
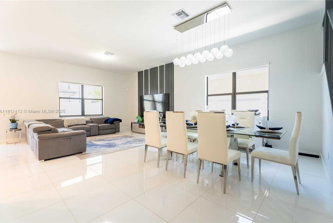
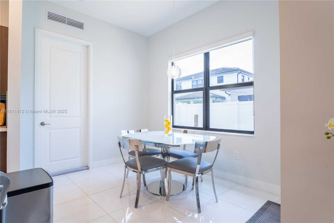
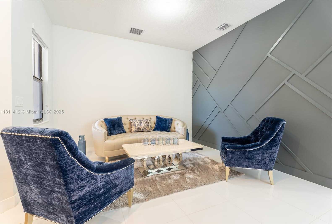
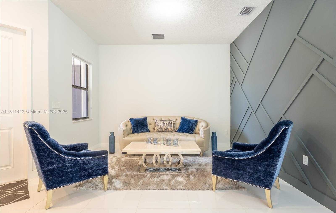
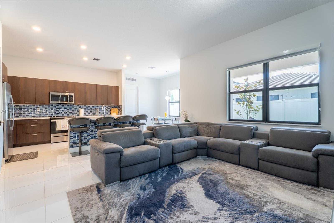
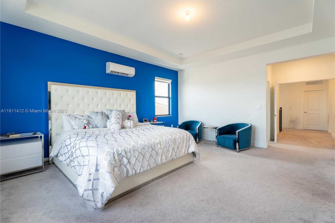
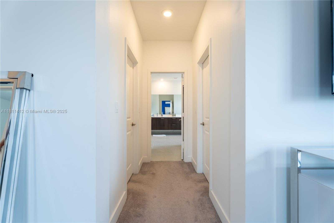
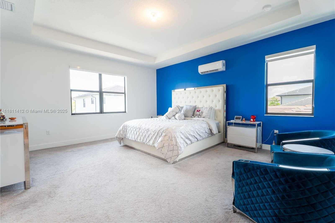
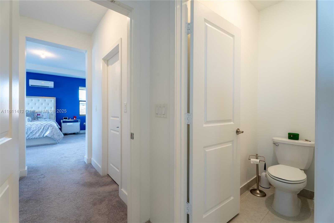
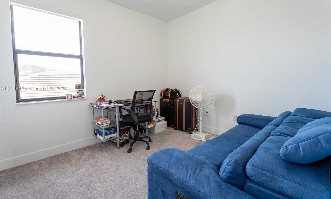
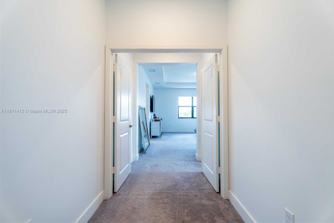
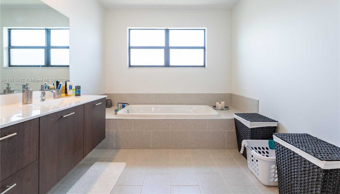
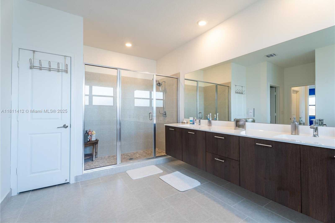
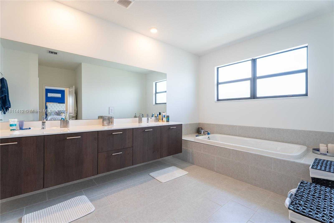
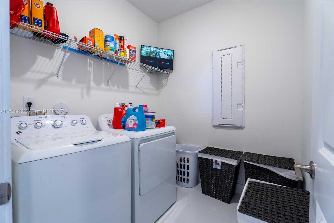
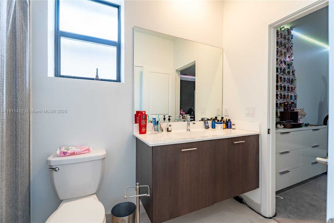
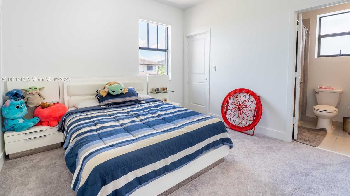
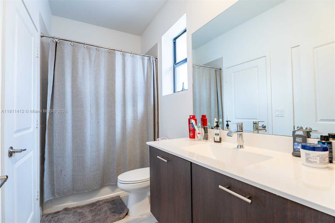
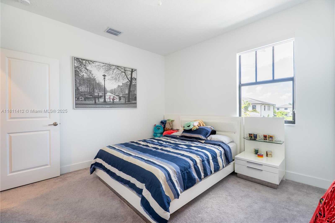
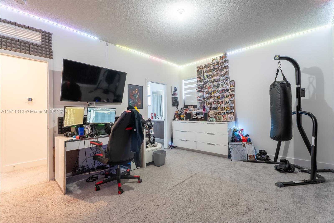
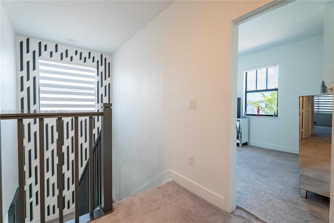
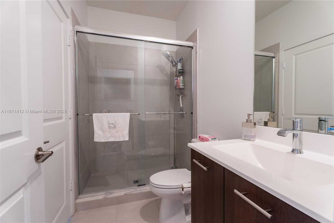
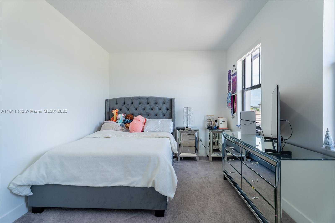
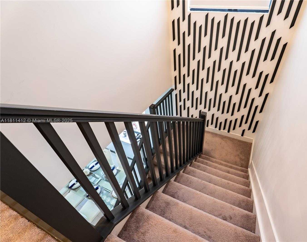
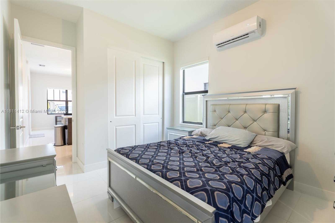
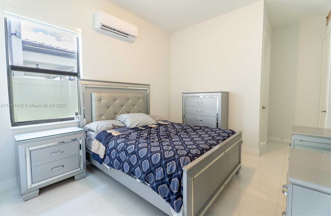
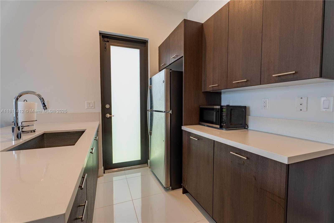
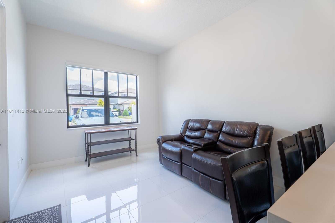
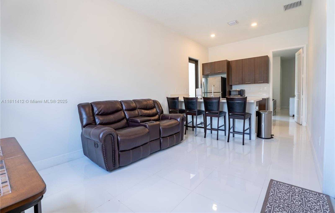
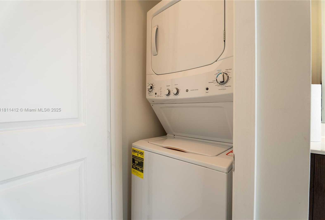
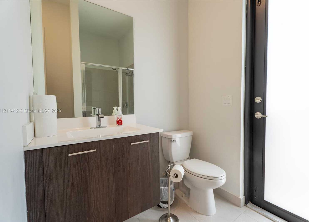
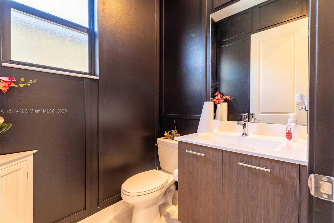
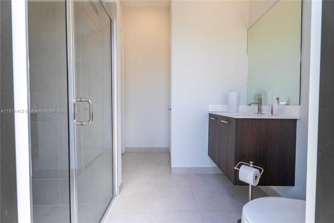
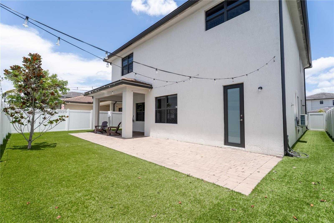
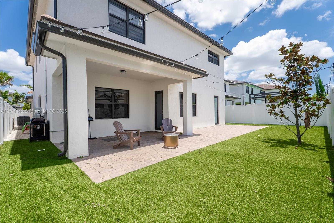
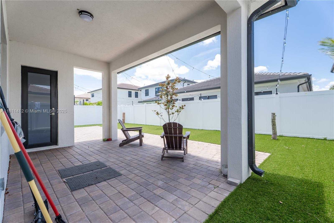
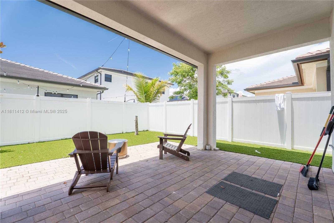
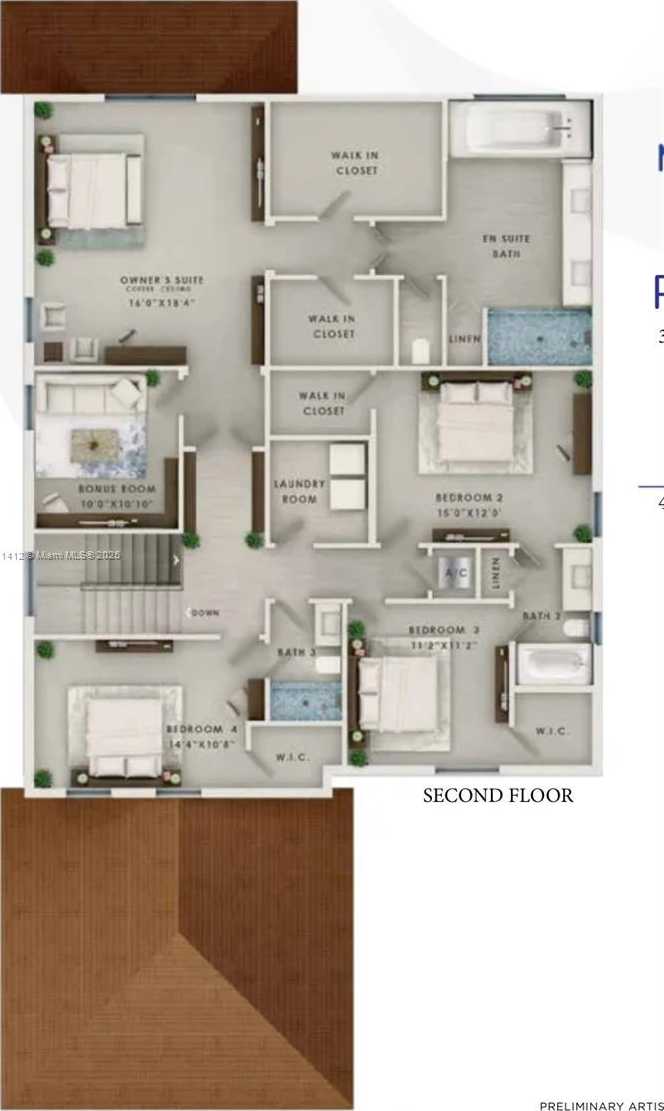
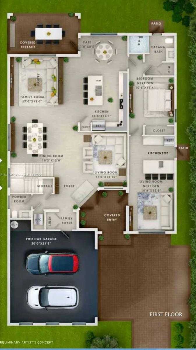
Contact us
Schedule Tour
| Address | 4366 SOUTH WEST 174TH AVE, Miramar |
| Building Name | TUSCAN ISLES |
| Type of Property | Single Family Residence |
| Property Style | R30-No Pool / No Water |
| Price | $1,329,000 |
| Property Status | Active |
| MLS Number | A11811412 |
| Bedrooms Number | 5 |
| Full Bathrooms Number | 4 |
| Half Bathrooms Number | 1 |
| Living Area | 3633 |
| Lot Size | 5500 |
| Year Built | 2022 |
| Garage Spaces Number | 2 |
| Folio Number | 514031052490 |
| Zoning Information | RS8 |
| Days on Market | 157 |
Detailed Description: Experience luxury in this 5-bedroom, 4.5-bath, 3,633 sq.ft two-story home in Marbella, Miramar. Built in 2022, it features a private in-law suite with its own entrance, wet bar, refrigerator, bedroom, bath, sitting area, and secondary laundry—perfect for guests or extended family. The gourmet kitchen offers quartz countertops and a large island opening to a bright great room. Upgrades include designer wall treatments, custom paint, Cat-6 wiring, impact windows / doors / garage, epoxy-finished garage, window treatments, and smart home tech with Google Nest cameras and smart lock. Community amenities complete the lifestyle. SELLER INCENTIVE: with a full-price or higher offer, SELLER WILL PAY 6 MONTHS OF HOA DUES UPFRONT FOR BUYER.
Internet
Property added to favorites
Loan
Mortgage
Expert
Hide
Address Information
| State | Florida |
| City | Miramar |
| County | Broward County |
| Zip Code | 33029 |
| Address | 4366 SOUTH WEST 174TH AVE |
| Section | 31 |
| Zip Code (4 Digits) | 5616 |
Financial Information
| Price | $1,329,000 |
| Price per Foot | $0 |
| Folio Number | 514031052490 |
| Association Fee Paid | Monthly |
| Association Fee | $412 |
| Tax Amount | $10,609 |
| Tax Year | 2024 |
Full Descriptions
| Detailed Description | Experience luxury in this 5-bedroom, 4.5-bath, 3,633 sq.ft two-story home in Marbella, Miramar. Built in 2022, it features a private in-law suite with its own entrance, wet bar, refrigerator, bedroom, bath, sitting area, and secondary laundry—perfect for guests or extended family. The gourmet kitchen offers quartz countertops and a large island opening to a bright great room. Upgrades include designer wall treatments, custom paint, Cat-6 wiring, impact windows / doors / garage, epoxy-finished garage, window treatments, and smart home tech with Google Nest cameras and smart lock. Community amenities complete the lifestyle. SELLER INCENTIVE: with a full-price or higher offer, SELLER WILL PAY 6 MONTHS OF HOA DUES UPFRONT FOR BUYER. |
| Property View | None |
| Design Description | Detached, Two Story |
| Roof Description | Curved / S-Tile Roof |
| Floor Description | Carpet, Tile |
| Interior Features | First Floor Entry, Pantry, Walk-In Closet (s), Den / Library / Office |
| Equipment Appliances | Dishwasher, Dryer, Microwave, Electric Range, Refrigerator, Washer |
| Cooling Description | Central Air |
| Heating Description | Central |
| Water Description | Municipal Water |
| Sewer Description | Public Sewer |
| Parking Description | Driveway |
Property parameters
| Bedrooms Number | 5 |
| Full Baths Number | 4 |
| Half Baths Number | 1 |
| Living Area | 3633 |
| Lot Size | 5500 |
| Zoning Information | RS8 |
| Year Built | 2022 |
| Type of Property | Single Family Residence |
| Style | R30-No Pool / No Water |
| Building Name | TUSCAN ISLES |
| Development Name | TUSCAN ISLES |
| Construction Type | CBS Construction |
| Street Direction | South West |
| Garage Spaces Number | 2 |
| Listed with | Premier Realty Firm Corp |
