18018 SOUTH WEST 30TH CT, Miramar
$634,900 USD 3 2.5
Pictures
Map
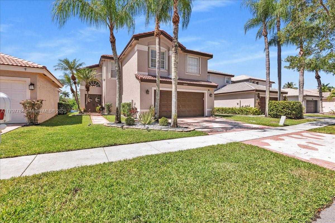

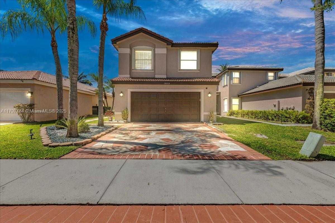
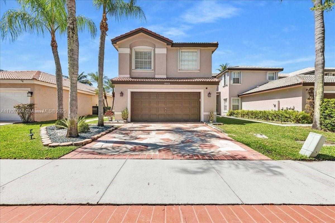
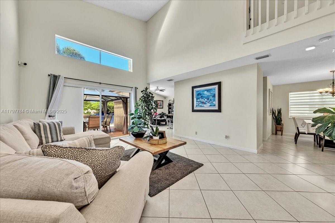
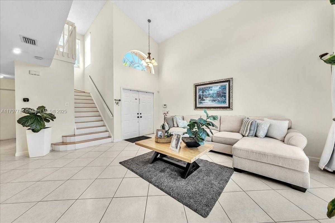
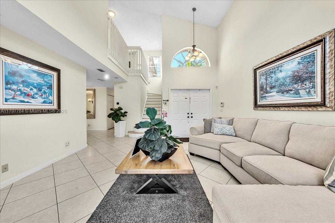
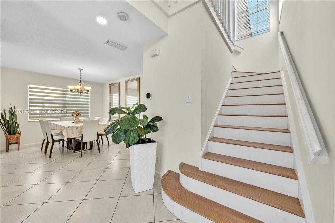
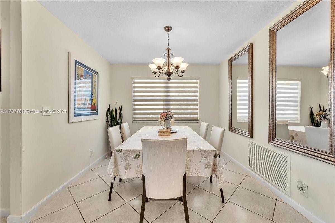
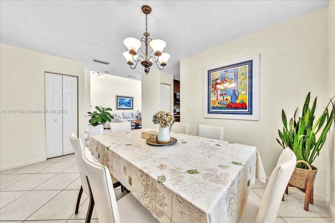
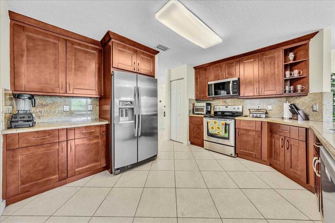
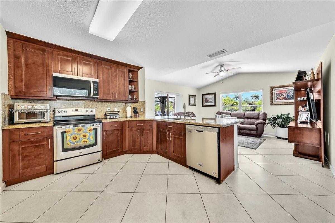
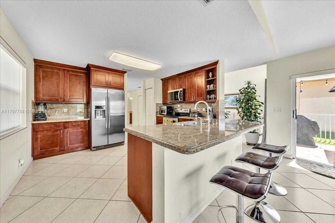
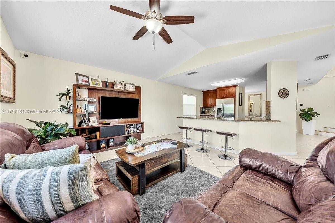
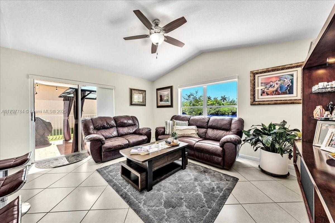
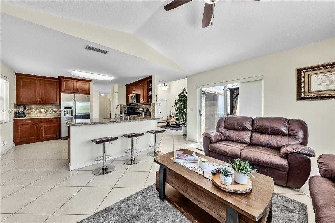
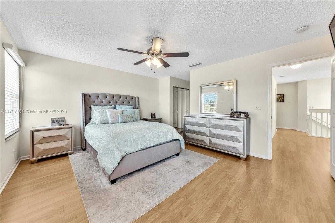
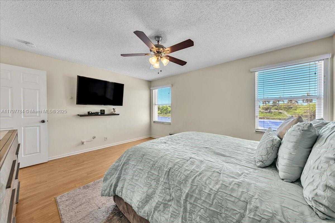
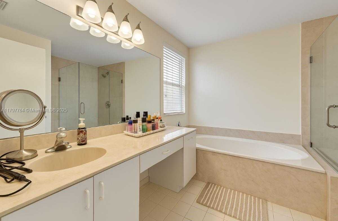
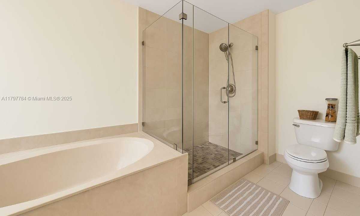
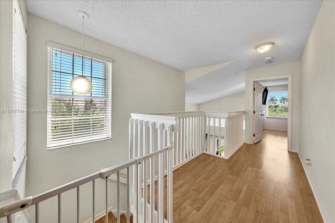
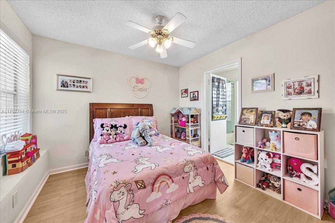
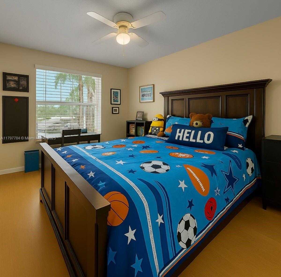
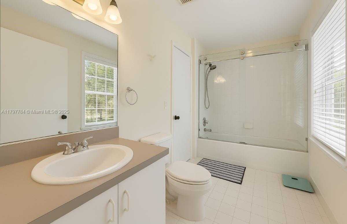
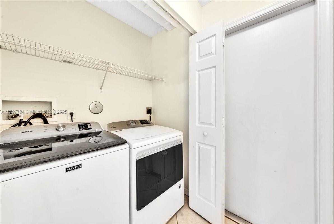
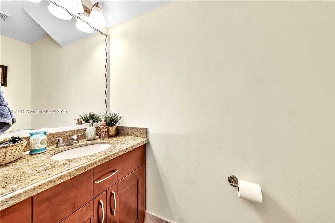
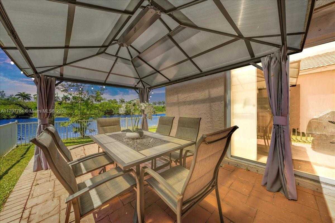
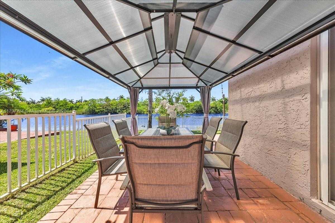
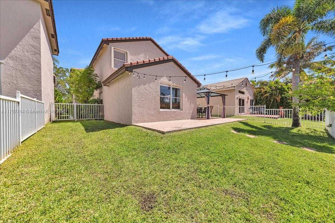
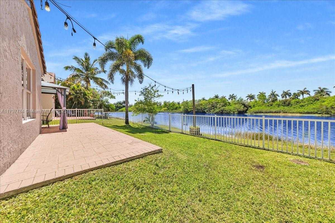
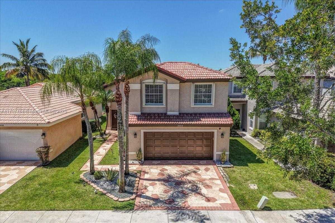
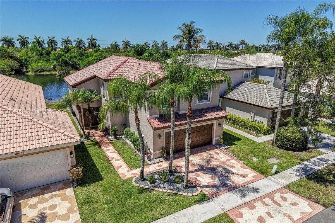
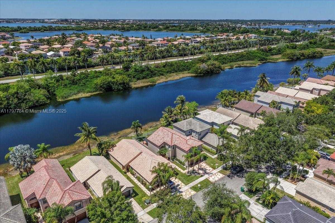
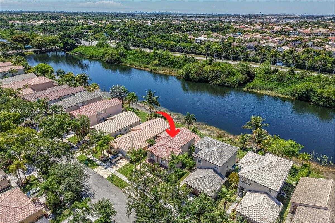
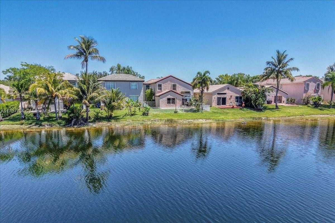
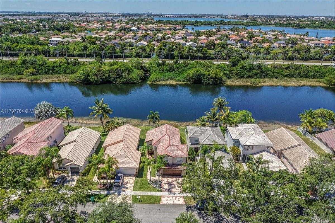
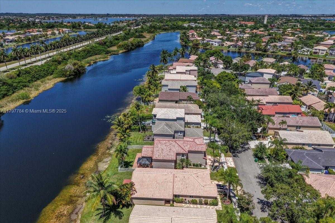
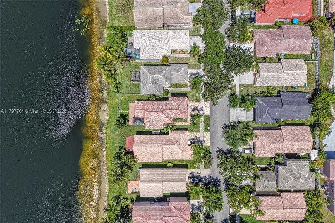
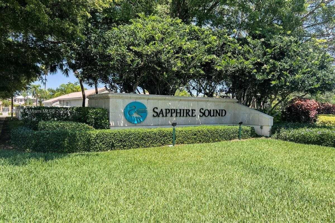
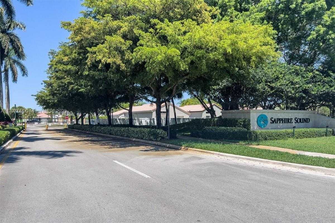
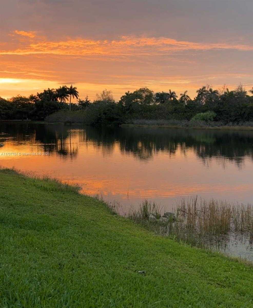
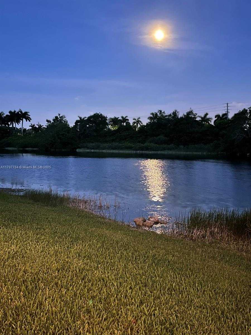
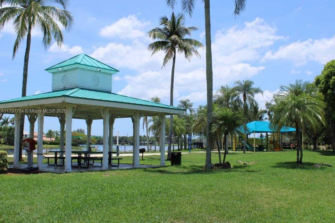
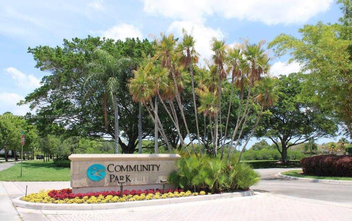

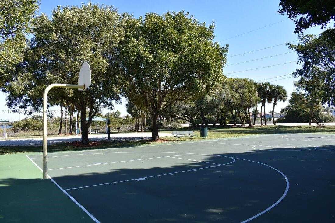
Contact us
Schedule Tour
| Address | 18018 SOUTH WEST 30TH CT, Miramar |
| Building Name | SAPPHIRE SOUND |
| Type of Property | Single Family Residence |
| Property Style | House |
| Price | $634,900 |
| Previous Price | $644,900 (12 days ago) |
| Property Status | Active With Contract |
| MLS Number | A11797784 |
| Bedrooms Number | 3 |
| Full Bathrooms Number | 2 |
| Half Bathrooms Number | 1 |
| Living Area | 1862 |
| Lot Size | 4671 |
| Year Built | 1996 |
| Garage Spaces Number | 2 |
| Folio Number | 514030080510 |
| Zoning Information | PUD |
| Days on Market | 141 |
Detailed Description: This home is Located in Gated Sapphire Sound. Greeted with a gorgeous lakeview and a living room full of natural light. The open kitchen presents wood cabinetry, granite counters, and a pantry. All bedrooms upstairs. Silver Lakes community features Pools, Parks, Gazebos for social gatherings. This home is Located in Gated Sapphire Sound.
Internet
Waterfront
Pets Allowed
Property added to favorites
Loan
Mortgage
Expert
Hide
Address Information
| State | Florida |
| City | Miramar |
| County | Broward County |
| Zip Code | 33029 |
| Address | 18018 SOUTH WEST 30TH CT |
| Section | 30 |
| Zip Code (4 Digits) | 5510 |
Financial Information
| Price | $634,900 |
| Price per Foot | $0 |
| Previous Price | $644,900 |
| Folio Number | 514030080510 |
| Association Fee Paid | Monthly |
| Association Fee | $240 |
| Tax Amount | $5,716 |
| Tax Year | 2024 |
| Type of Contingencies | No Contingencies |
Full Descriptions
| Detailed Description | This home is Located in Gated Sapphire Sound. Greeted with a gorgeous lakeview and a living room full of natural light. The open kitchen presents wood cabinetry, granite counters, and a pantry. All bedrooms upstairs. Silver Lakes community features Pools, Parks, Gazebos for social gatherings. This home is Located in Gated Sapphire Sound. |
| Property View | Canal, Water |
| Water Access | Community Boat Ramp |
| Waterfront Description | WF / No Ocean Access, Canal Front, Canal Width 121 Feet Or More, Lake, Lake Access |
| Design Description | Detached, Two Story |
| Roof Description | Curved / S-Tile Roof |
| Floor Description | Ceramic Floor |
| Interior Features | First Floor Entry, Closet Cabinetry, Pantry, Vaulted Ceiling (s), Volume Ceilings, Walk-In Closet (s), Famil |
| Exterior Features | Fruit Trees |
| Equipment Appliances | Dishwasher, Disposal, Dryer, Electric Water Heater, Microwave, Electric Range, Refrigerator, Self Cleaning Oven, Washer |
| Cooling Description | Ceiling Fan (s), Central Air, Electric |
| Heating Description | Electric |
| Water Description | Municipal Water |
| Sewer Description | Public Sewer |
| Parking Description | Driveway |
| Pet Restrictions | Restrictions Or Possible Restrictions |
Property parameters
| Bedrooms Number | 3 |
| Full Baths Number | 2 |
| Half Baths Number | 1 |
| Living Area | 1862 |
| Lot Size | 4671 |
| Zoning Information | PUD |
| Year Built | 1996 |
| Type of Property | Single Family Residence |
| Style | House |
| Building Name | SAPPHIRE SOUND |
| Development Name | SAPPHIRE SOUND,SILVER LAKES |
| Construction Type | CBS Construction |
| Street Direction | South West |
| Garage Spaces Number | 2 |
| Listed with | Canvas Real Estate |
