9371 SOUTH WEST 37TH CT, Miramar
$567,900 USD 3 2.5
Pictures
Map
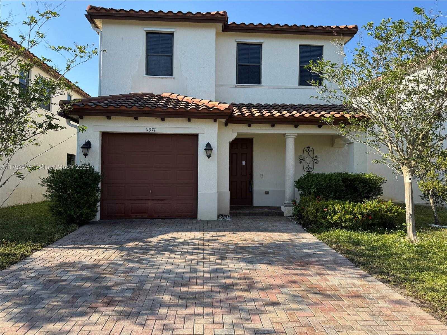

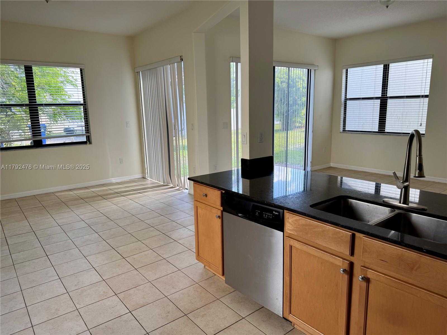
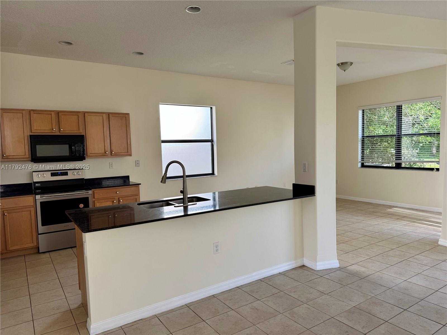
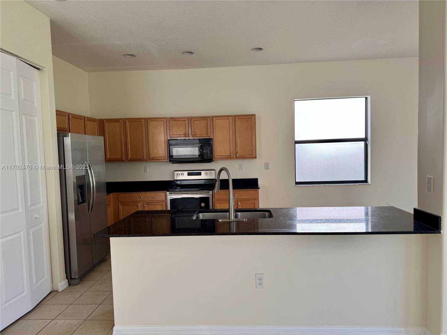
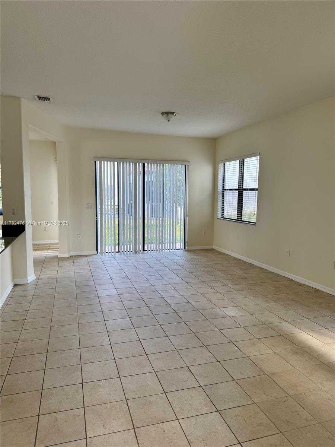
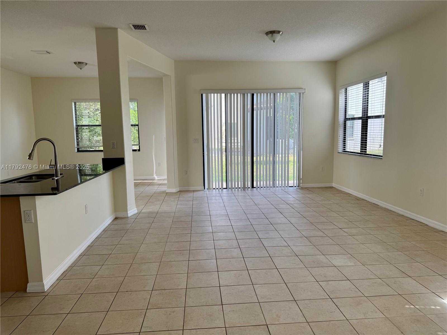
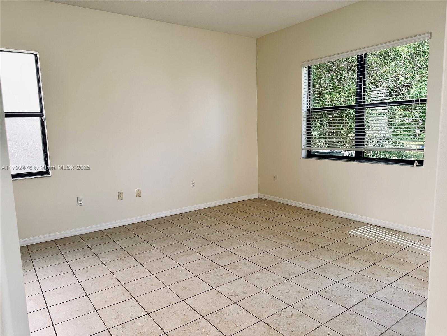
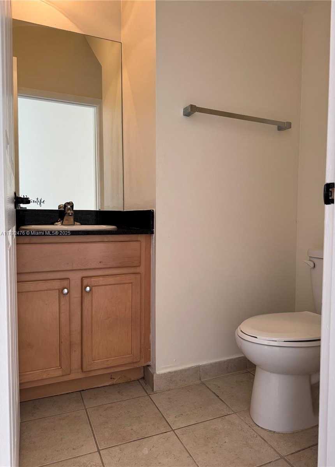
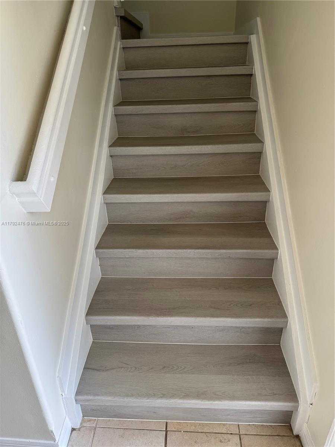
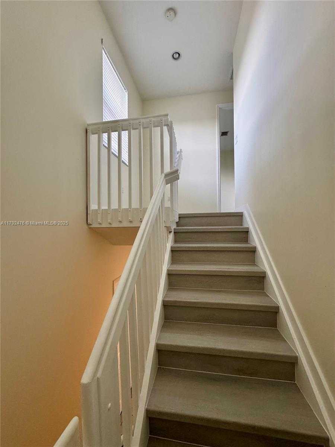
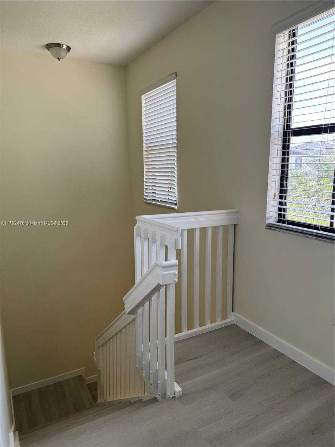
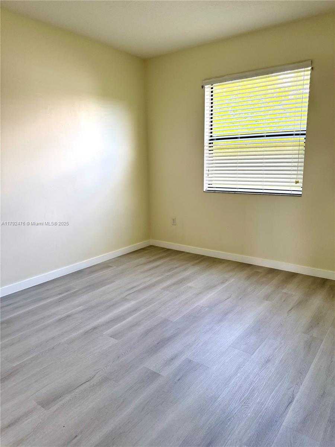
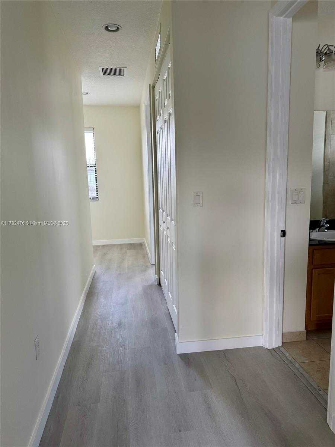
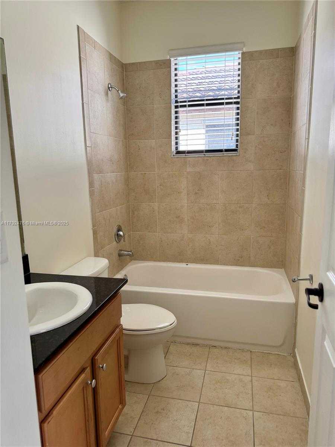
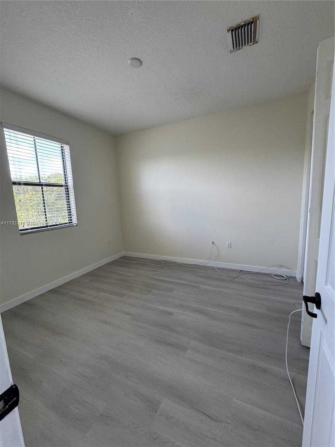
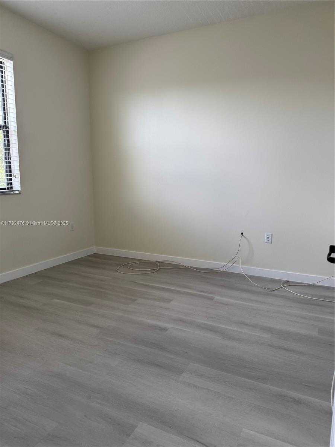
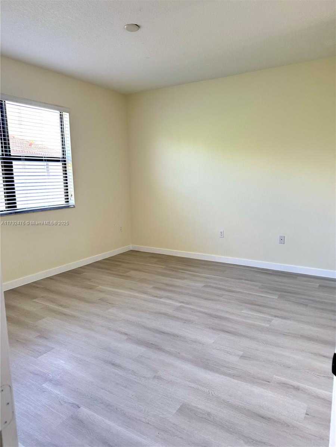
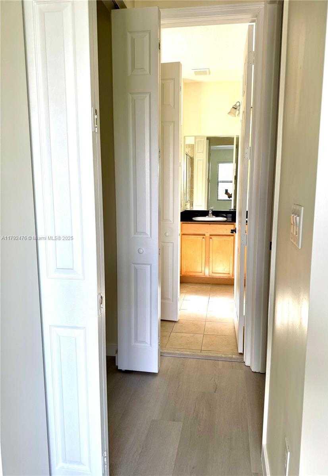
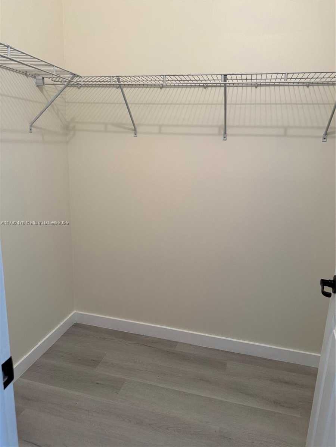
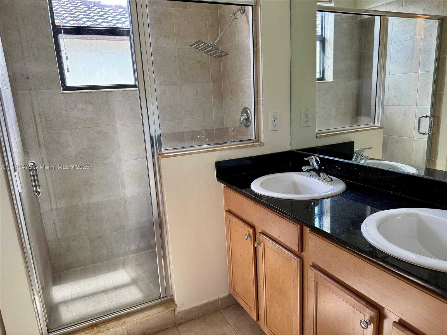
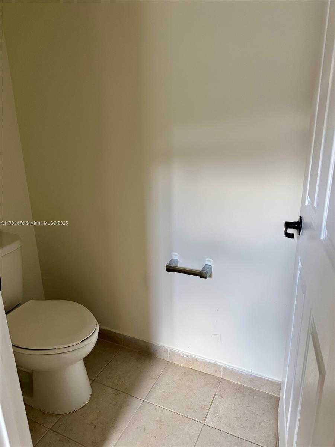
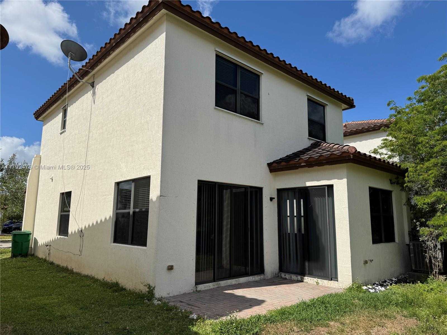
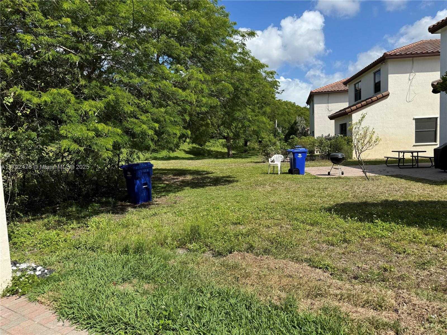
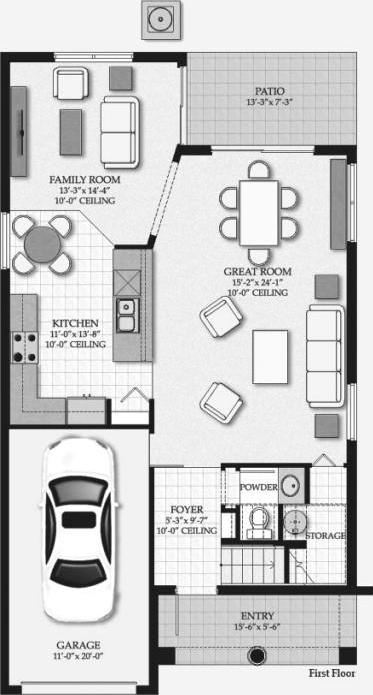
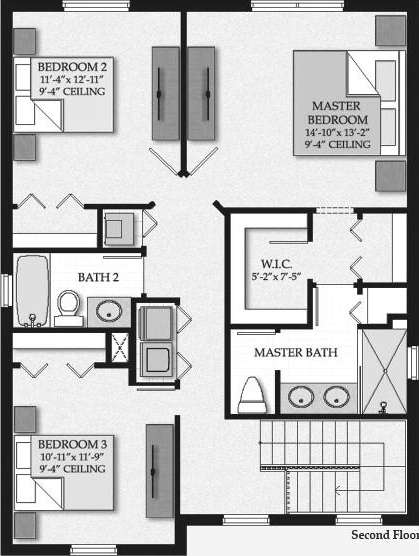
Contact us
Schedule Tour
| Address | 9371 SOUTH WEST 37TH CT, Miramar |
| Building Name | FOXCROFT HOMES |
| Type of Property | Single Family Residence |
| Property Style | R30-No Pool / No Water |
| Price | $567,900 |
| Previous Price | $575,000 (66 days ago) |
| Property Status | Active |
| MLS Number | A11792476 |
| Bedrooms Number | 3 |
| Full Bathrooms Number | 2 |
| Half Bathrooms Number | 1 |
| Living Area | 1977 |
| Lot Size | 3749 |
| Year Built | 2013 |
| Garage Spaces Number | 1 |
| Folio Number | 514129170390 |
| Zoning Information | RS7 |
| Days on Market | 152 |
Detailed Description: Welcome to this beautiful two-story home located in a secure gated community. Featuring 3 spacious bedrooms and 2.5 bathrooms, this home offers a comfortable and functional layout. The open-concept kitchen flows into a bright great room and cozy family room—perfect for entertaining. Enjoy the newly installed stove and updated vinyl flooring on the second level, along with fresh interior paint throughout. Additional highlights include a charming breakfast nook, convenient upstairs laundry, ample storage, and a primary suite with a walk-in closet. Complete with a 1-car garage and ideally situated near schools, shopping, and major highways, this home is a must-see! Very open backyard.
Internet
Property added to favorites
Loan
Mortgage
Expert
Hide
Address Information
| State | Florida |
| City | Miramar |
| County | Broward County |
| Zip Code | 33025 |
| Address | 9371 SOUTH WEST 37TH CT |
| Section | 29 |
| Zip Code (4 Digits) | 7946 |
Financial Information
| Price | $567,900 |
| Price per Foot | $0 |
| Previous Price | $575,000 |
| Folio Number | 514129170390 |
| Association Fee Paid | Monthly |
| Association Fee | $130 |
| Tax Amount | $9,862 |
| Tax Year | 2024 |
Full Descriptions
| Detailed Description | Welcome to this beautiful two-story home located in a secure gated community. Featuring 3 spacious bedrooms and 2.5 bathrooms, this home offers a comfortable and functional layout. The open-concept kitchen flows into a bright great room and cozy family room—perfect for entertaining. Enjoy the newly installed stove and updated vinyl flooring on the second level, along with fresh interior paint throughout. Additional highlights include a charming breakfast nook, convenient upstairs laundry, ample storage, and a primary suite with a walk-in closet. Complete with a 1-car garage and ideally situated near schools, shopping, and major highways, this home is a must-see! Very open backyard. |
| Property View | None |
| Design Description | Detached, Two Story |
| Roof Description | Barrel Roof |
| Floor Description | Tile, Vinyl |
| Interior Features | First Floor Entry, Walk-In Closet (s), Family Room |
| Equipment Appliances | Dishwasher, Disposal, Dryer, Washer |
| Cooling Description | Electric |
| Heating Description | Electric |
| Water Description | Municipal Water |
| Sewer Description | Public Sewer |
| Parking Description | Driveway |
Property parameters
| Bedrooms Number | 3 |
| Full Baths Number | 2 |
| Half Baths Number | 1 |
| Living Area | 1977 |
| Lot Size | 3749 |
| Zoning Information | RS7 |
| Year Built | 2013 |
| Type of Property | Single Family Residence |
| Style | R30-No Pool / No Water |
| Building Name | FOXCROFT HOMES |
| Development Name | FOXCROFT HOMES |
| Construction Type | CBS Construction |
| Street Direction | South West |
| Garage Spaces Number | 1 |
| Listed with | Golden Realty Inc |
