4410 NORTH WEST 174TH DR, Miami Gardens
$630,000 USD 3 2
Pictures
Map
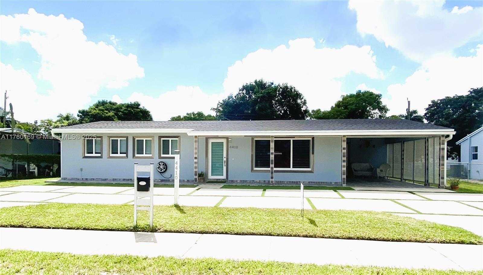

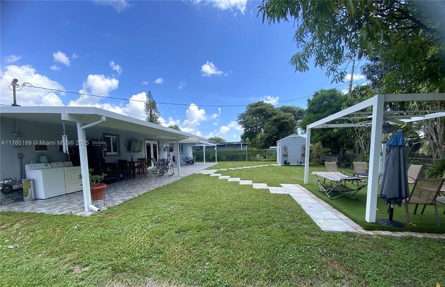
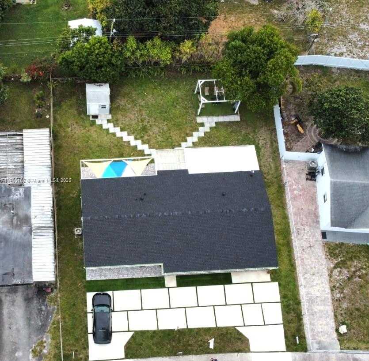
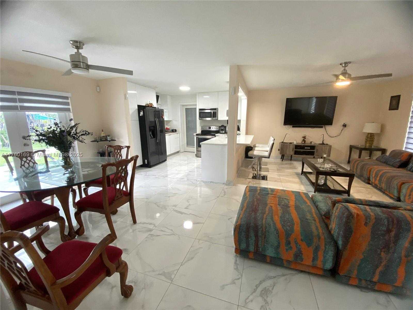
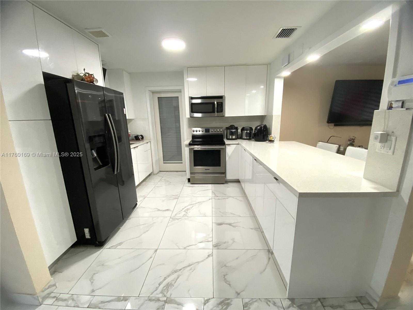
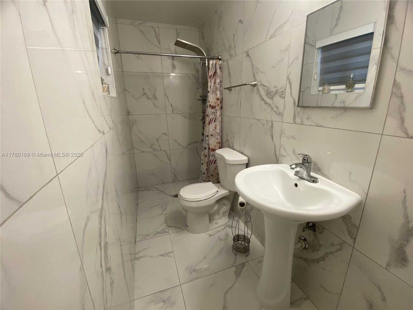
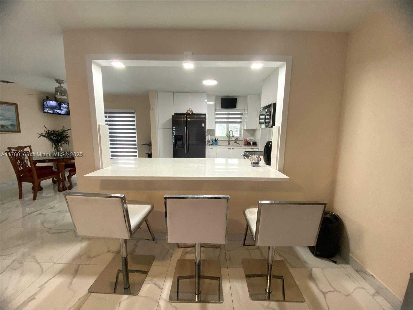
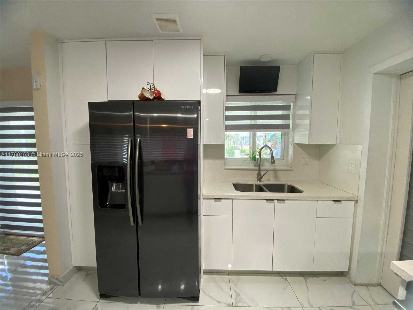
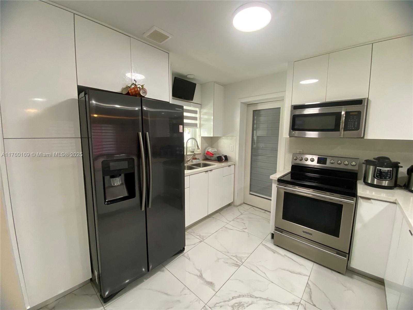
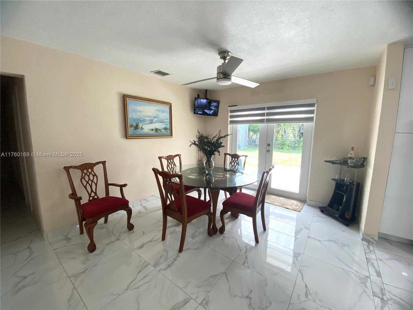
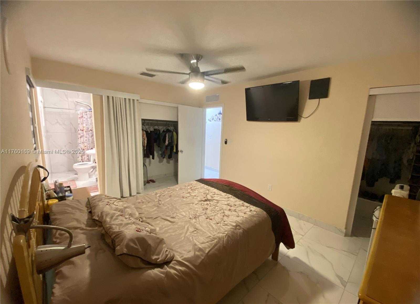
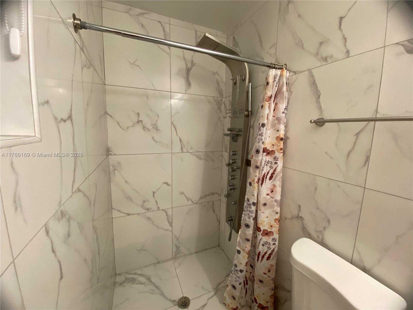
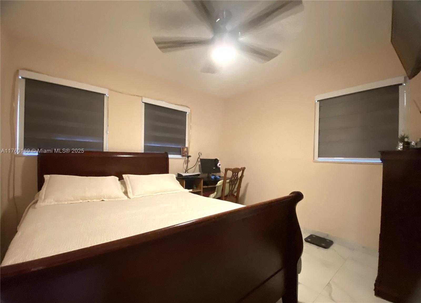
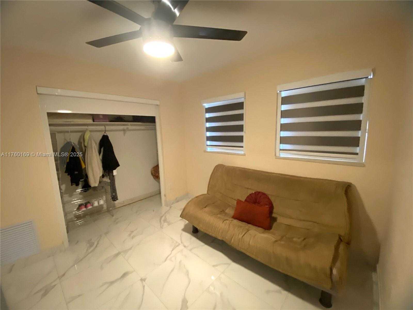
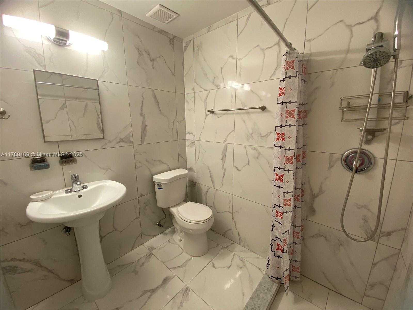
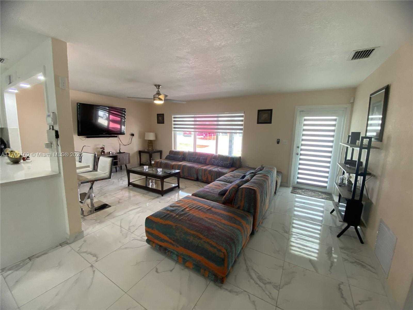
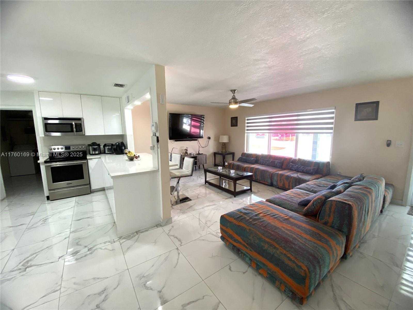
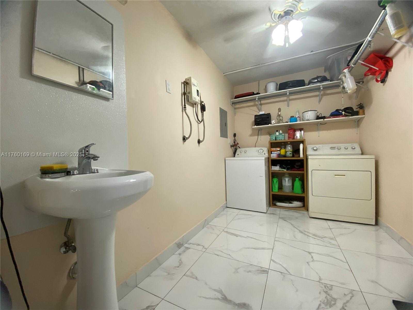
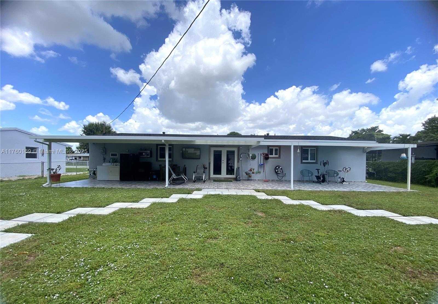
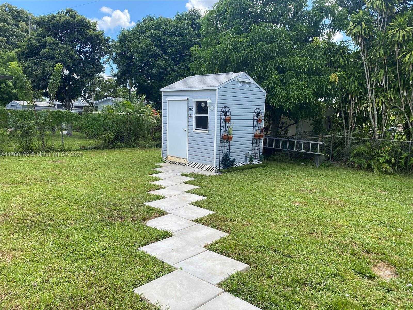
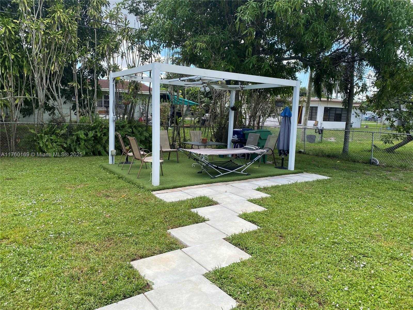
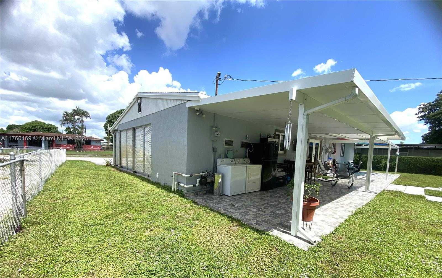
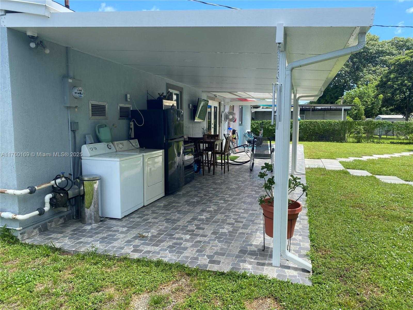
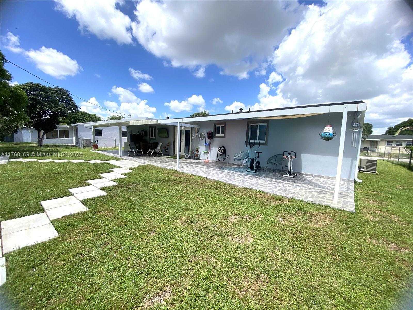
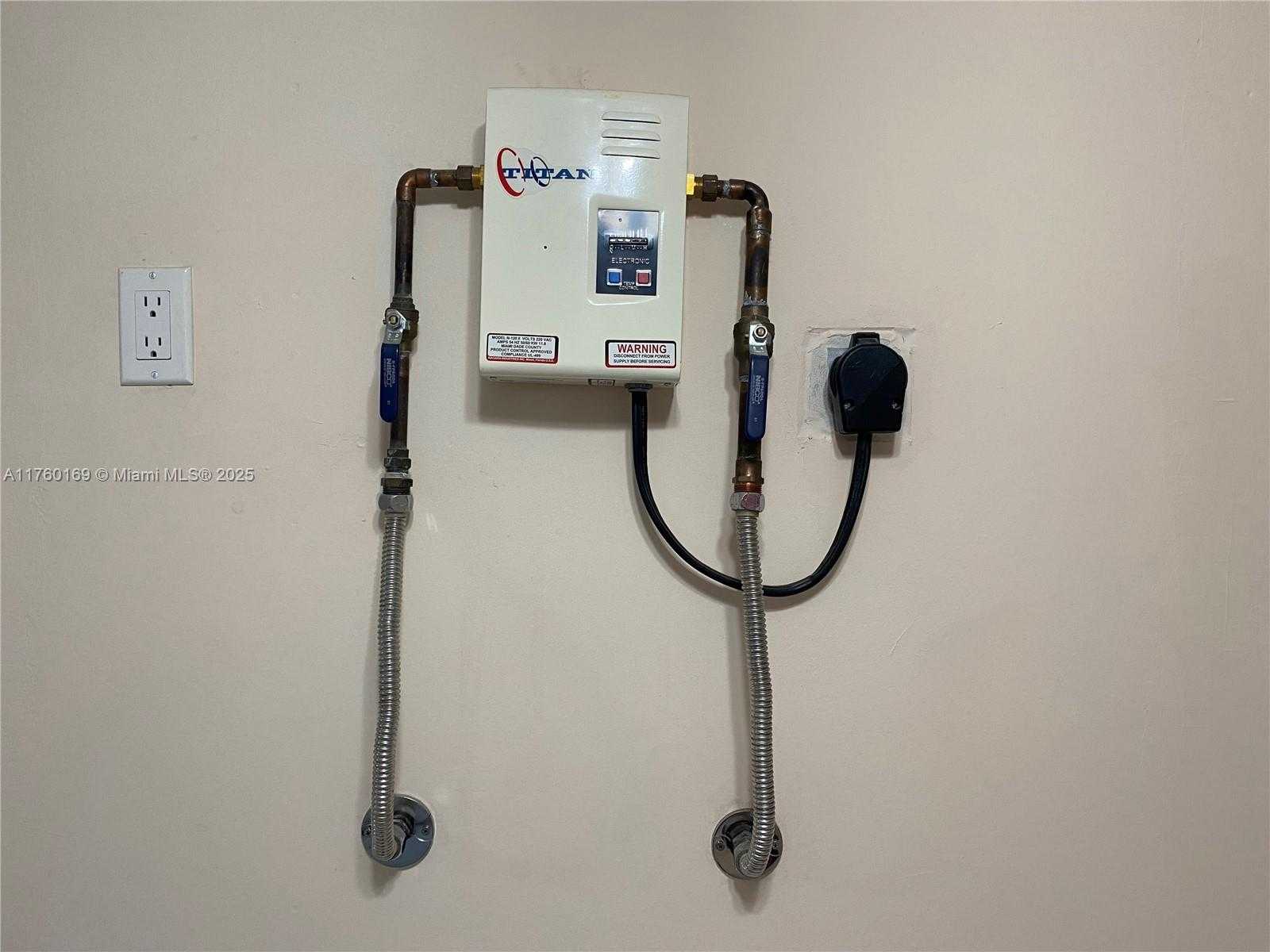
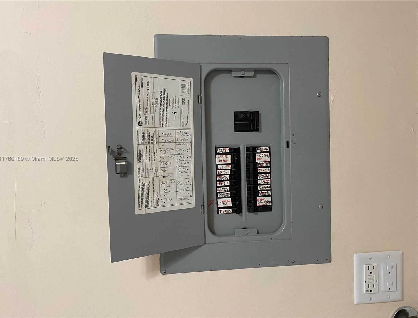
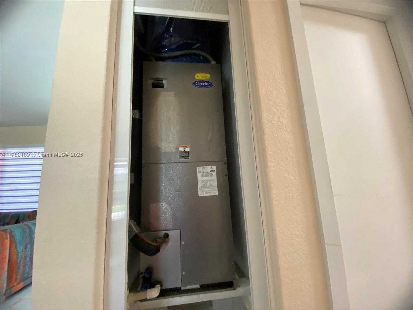
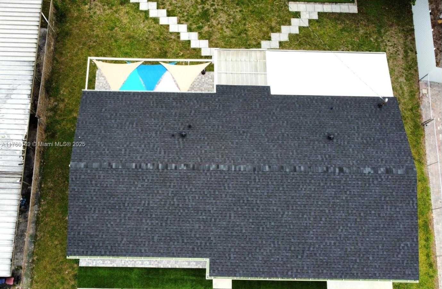
Contact us
Schedule Tour
| Address | 4410 NORTH WEST 174TH DR, Miami Gardens |
| Building Name | CAROL CITY 1 ST ADDN |
| Type of Property | Single Family Residence |
| Property Style | R30-No Pool / No Water |
| Price | $630,000 |
| Property Status | Active |
| MLS Number | A11760169 |
| Bedrooms Number | 3 |
| Full Bathrooms Number | 2 |
| Living Area | 1222 |
| Lot Size | 8393 |
| Year Built | 1958 |
| Folio Number | 34-21-08-010-3770 |
| Zoning Information | 0100 |
| Days on Market | 210 |
Detailed Description: THIS HOME has complete IMPACT PROTECTION and it was done with permits! Beautifully remodeled home with sleek PORCELAIN flooring throughout, spacious open-floor plan, zebra blinds on all windows / doors, paired w / blackout shades in bedrms. Key upgrades include a brand-new shingle ROOF, improved attic insulation, IMPACT-RESISTANT windows / doors, newly installed circular driveway, tankless water heater, 2 sets of washer / dryer units and versatile carport that doubles as a sunroom. The expansive backyard is ideal for entertaining with a large, attached terrace, separate pergola and storage shed – there’s even space to add a pool. ** Security cameras and TVs convey with the sale. ** Request an appointment today to preview this amazing home.
Internet
Pets Allowed
Property added to favorites
Loan
Mortgage
Expert
Hide
Address Information
| State | Florida |
| City | Miami Gardens |
| County | Miami-Dade County |
| Zip Code | 33055 |
| Address | 4410 NORTH WEST 174TH DR |
| Section | 8 |
| Zip Code (4 Digits) | 3762 |
Financial Information
| Price | $630,000 |
| Price per Foot | $0 |
| Folio Number | 34-21-08-010-3770 |
| Tax Amount | $6,323 |
| Tax Year | 2024 |
Full Descriptions
| Detailed Description | THIS HOME has complete IMPACT PROTECTION and it was done with permits! Beautifully remodeled home with sleek PORCELAIN flooring throughout, spacious open-floor plan, zebra blinds on all windows / doors, paired w / blackout shades in bedrms. Key upgrades include a brand-new shingle ROOF, improved attic insulation, IMPACT-RESISTANT windows / doors, newly installed circular driveway, tankless water heater, 2 sets of washer / dryer units and versatile carport that doubles as a sunroom. The expansive backyard is ideal for entertaining with a large, attached terrace, separate pergola and storage shed – there’s even space to add a pool. ** Security cameras and TVs convey with the sale. ** Request an appointment today to preview this amazing home. |
| How to Reach | Please use GPS. |
| Property View | Garden |
| Design Description | Detached, One Story |
| Roof Description | Shingle |
| Floor Description | Other |
| Interior Features | Pantry, Utility Room / Laundry |
| Exterior Features | Room For Pool |
| Furnished Information | Unfurnished |
| Equipment Appliances | Dryer, Microwave, Electric Range, Refrigerator, Self Cleaning Oven, Washer |
| Cooling Description | Central Air |
| Heating Description | Central |
| Water Description | Municipal Water |
| Sewer Description | Public Sewer |
| Parking Description | Attached Carport, Circular Driveway, No Rv / Boats |
| Pet Restrictions | Dogs OK |
Property parameters
| Bedrooms Number | 3 |
| Full Baths Number | 2 |
| Living Area | 1222 |
| Lot Size | 8393 |
| Zoning Information | 0100 |
| Year Built | 1958 |
| Type of Property | Single Family Residence |
| Style | R30-No Pool / No Water |
| Building Name | CAROL CITY 1 ST ADDN |
| Development Name | CAROL CITY 1 ST ADDN |
| Construction Type | Concrete Block Construction |
| Street Direction | North West |
| Listed with | Horizon Homes Realty Corp |
