1155 NORTH BISCAYNE POINT RD, Miami Beach
$6,900,000 USD 3 3
Pictures
Map
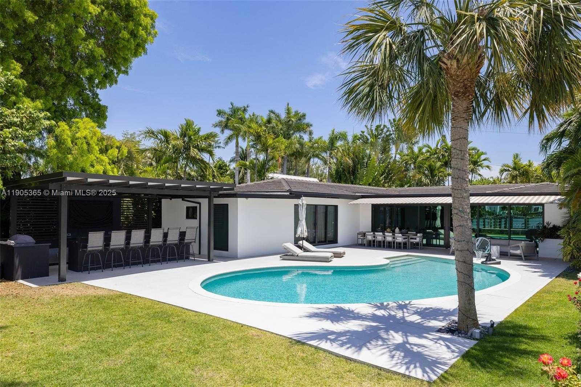

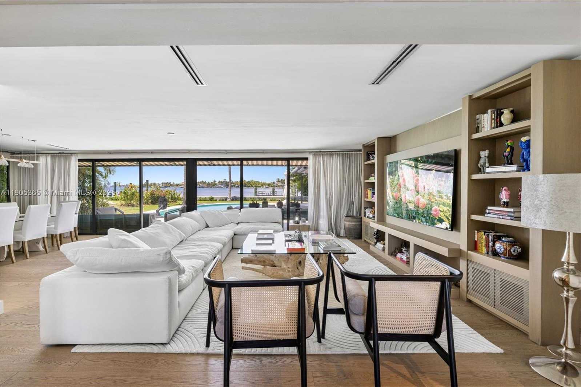
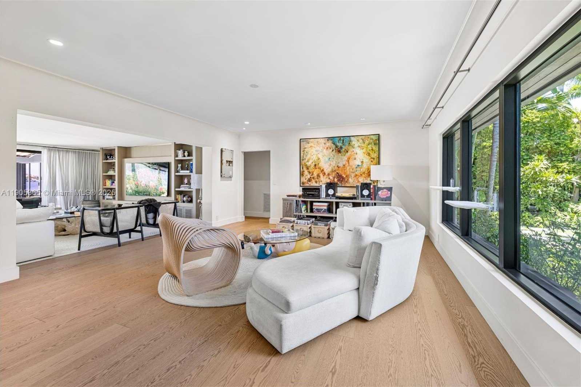
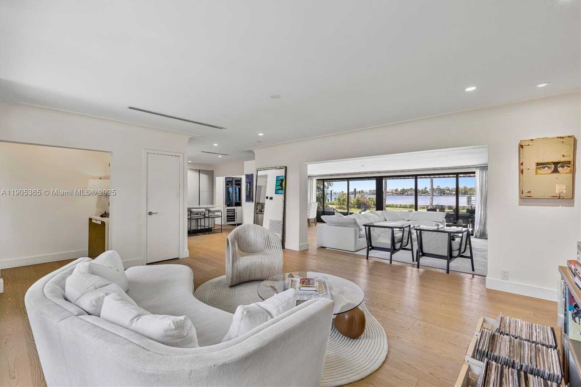
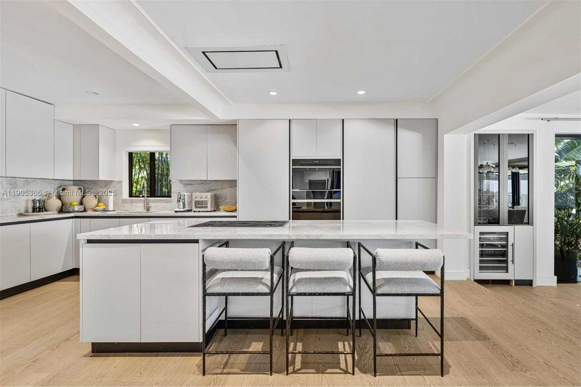
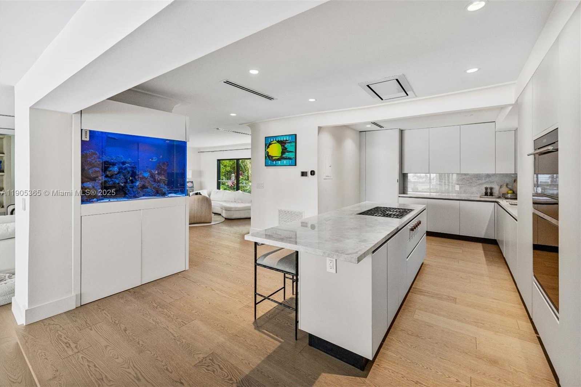
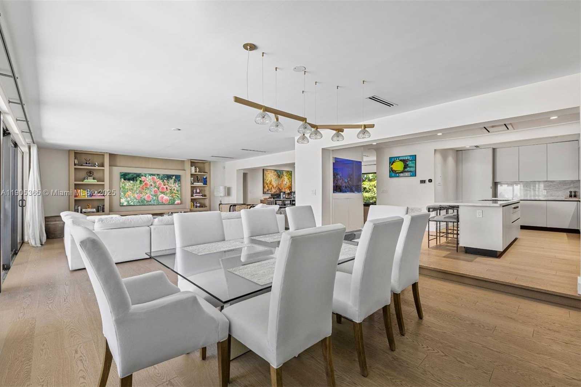
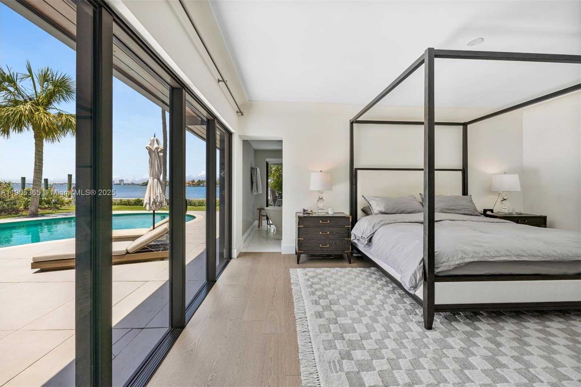
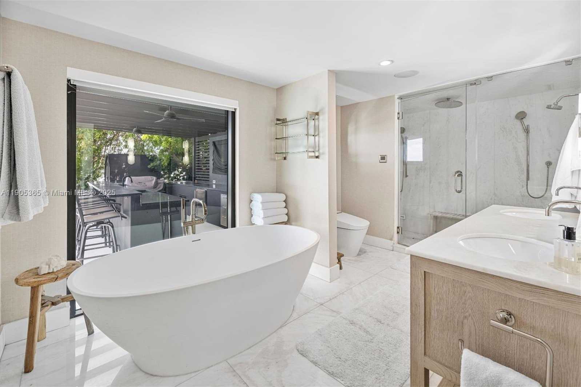
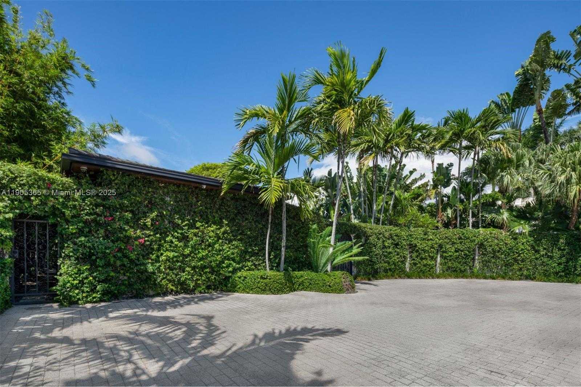
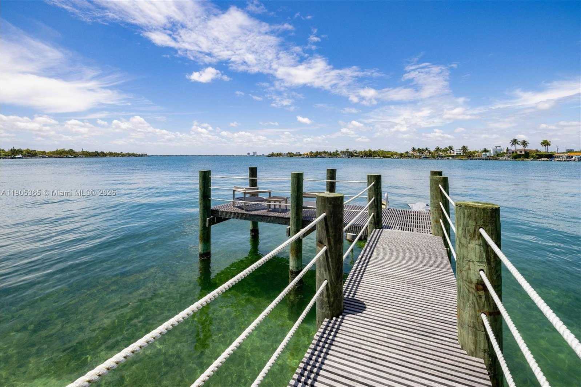
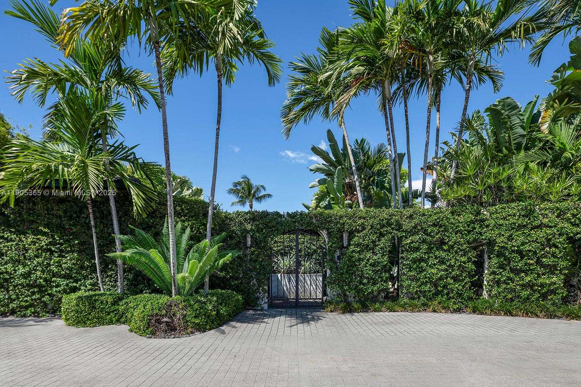
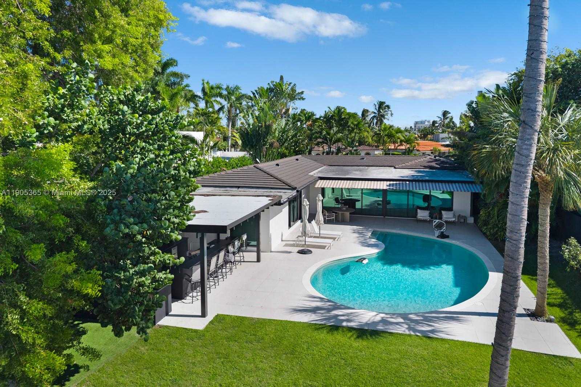
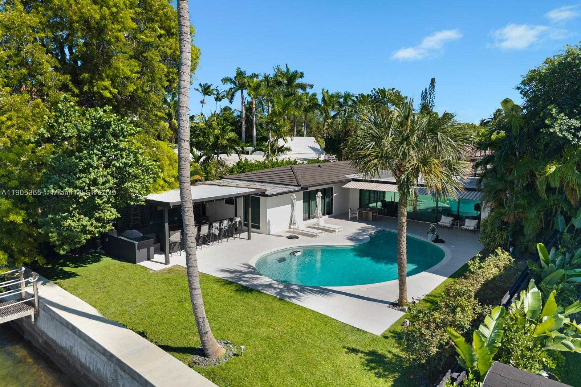
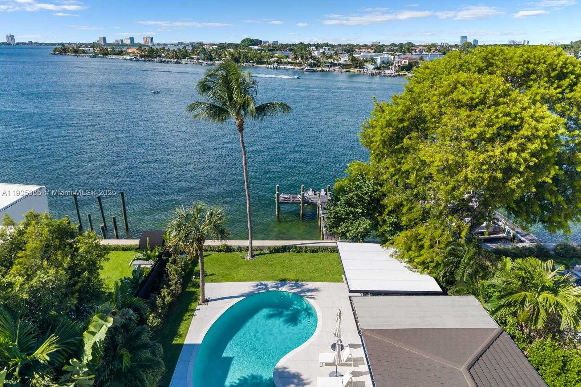
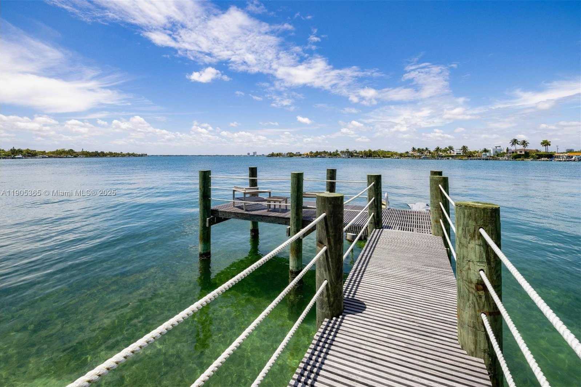
Contact us
Schedule Tour
| Address | 1155 NORTH BISCAYNE POINT RD, Miami Beach |
| Building Name | BISCAYNE POINT |
| Type of Property | Single Family Residence |
| Property Style | House |
| Price | $6,900,000 |
| Property Status | Active |
| MLS Number | A11905365 |
| Bedrooms Number | 3 |
| Full Bathrooms Number | 3 |
| Living Area | 2894 |
| Lot Size | 11250 |
| Year Built | 1950 |
| Folio Number | 02-32-03-001-2450 |
| Zoning Information | 0800 |
| Days on Market | 3 |
Detailed Description: Step Inside With Me! Recently renovated, this charming beach bungalow within the gated enclave of Biscayne Point offers open bay views along 75 FT of water. A tranquil water feature welcomes you to a sunlit great room with oak flooring and floor-to-ceiling windows. Designed for effortless entertaining, the open kitchen boasts an integrated cooktop, concealed cabinetry, aquarium display, and a dining area ideal for gatherings. The bright primary suite features a spa-like bath with a soaking tub, dual rain showers and a large picture window showcasing water vistas. Outside, enjoy a lush retreat complete with an oversized swimming pool, covered lounge area, BBQ area and new dock. This generous 11,250 sq.ft lot property is complete with a U-shaped driveway and dual gated entry.
Internet
Waterfront
Property added to favorites
Loan
Mortgage
Expert
Hide
Address Information
| State | Florida |
| City | Miami Beach |
| County | Miami-Dade County |
| Zip Code | 33141 |
| Address | 1155 NORTH BISCAYNE POINT RD |
| Section | 3 |
| Zip Code (4 Digits) | 1755 |
Financial Information
| Price | $6,900,000 |
| Price per Foot | $0 |
| Folio Number | 02-32-03-001-2450 |
| Tax Amount | $54,505 |
| Tax Year | 2024 |
Full Descriptions
| Detailed Description | Step Inside With Me! Recently renovated, this charming beach bungalow within the gated enclave of Biscayne Point offers open bay views along 75 FT of water. A tranquil water feature welcomes you to a sunlit great room with oak flooring and floor-to-ceiling windows. Designed for effortless entertaining, the open kitchen boasts an integrated cooktop, concealed cabinetry, aquarium display, and a dining area ideal for gatherings. The bright primary suite features a spa-like bath with a soaking tub, dual rain showers and a large picture window showcasing water vistas. Outside, enjoy a lush retreat complete with an oversized swimming pool, covered lounge area, BBQ area and new dock. This generous 11,250 sq.ft lot property is complete with a U-shaped driveway and dual gated entry. |
| Property View | Bay, Pool |
| Water Access | Boatlift, Private Dock |
| Waterfront Description | Ocean Access |
| Design Description | Detached, One Story |
| Roof Description | Flat Tile |
| Floor Description | Wood |
| Interior Features | Cooking Island, Entrance Foyer, Great Room |
| Exterior Features | Built-In Grill |
| Equipment Appliances | Dishwasher, Dryer, Gas Range, Refrigerator, Wall Oven, Washer |
| Pool Description | In Ground |
| Cooling Description | Central Air |
| Heating Description | Central |
| Water Description | Municipal Water |
| Sewer Description | Public Sewer |
| Parking Description | Driveway, Paver Block |
Property parameters
| Bedrooms Number | 3 |
| Full Baths Number | 3 |
| Living Area | 2894 |
| Lot Size | 11250 |
| Zoning Information | 0800 |
| Year Built | 1950 |
| Type of Property | Single Family Residence |
| Style | House |
| Building Name | BISCAYNE POINT |
| Development Name | BISCAYNE POINT |
| Construction Type | Concrete Block Construction |
| Street Direction | North |
| Listed with | Douglas Elliman |
