910 NORTH VENETIAN DR, Miami Beach
$3,890,000 USD 5 6.5
Pictures
Map
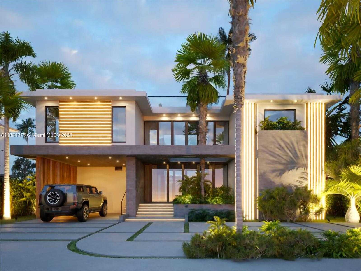

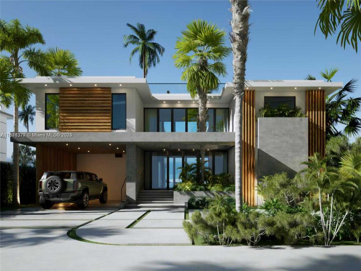
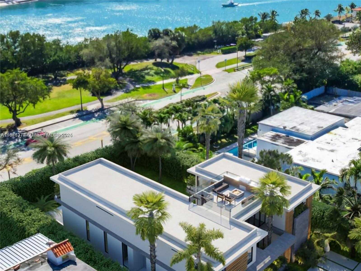
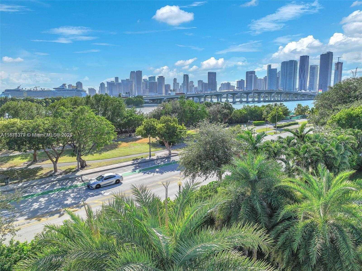
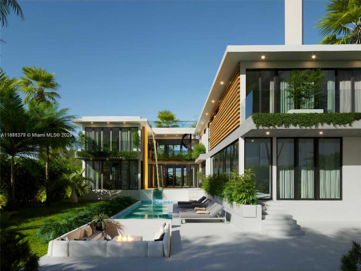
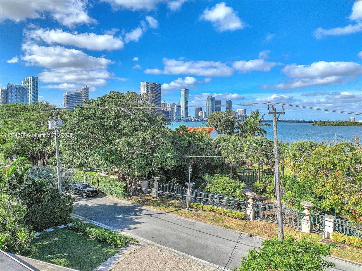
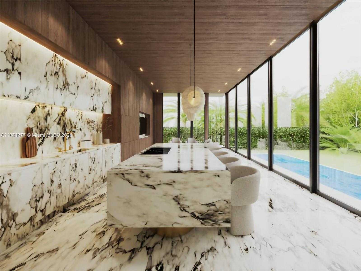
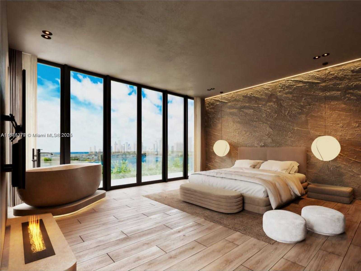
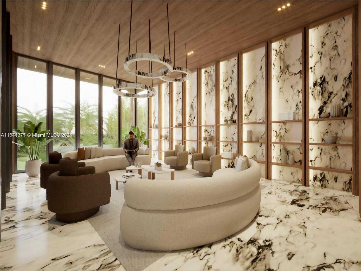
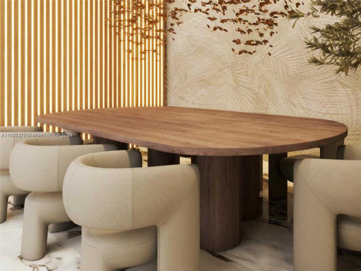
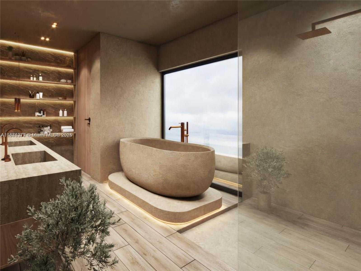
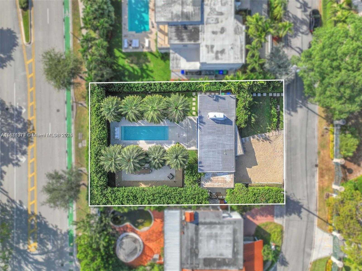
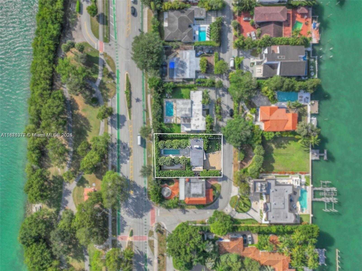
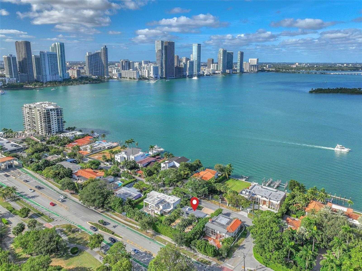
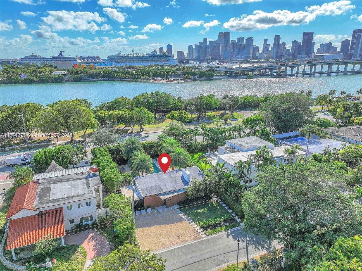
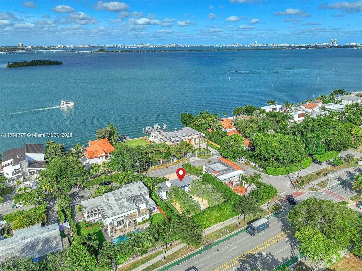
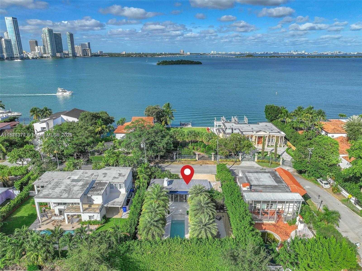
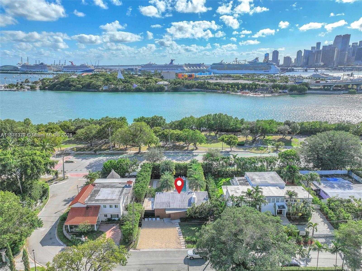
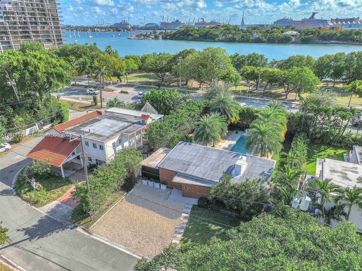
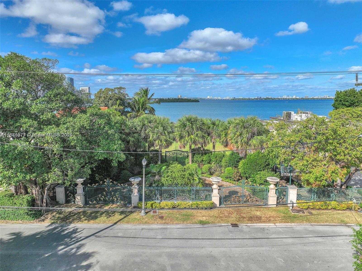
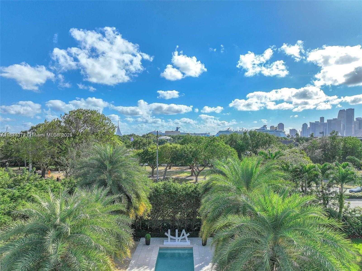
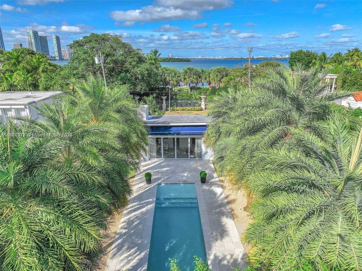
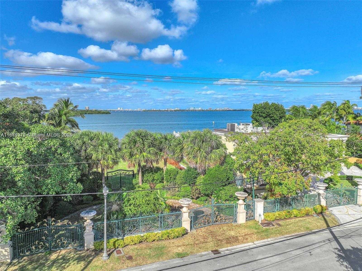
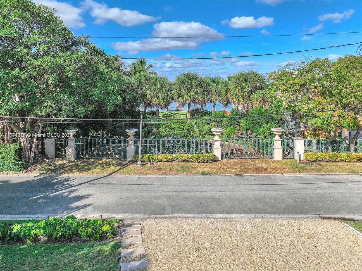
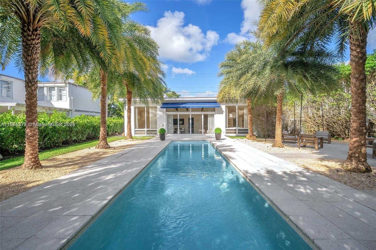
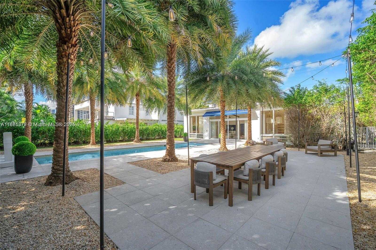
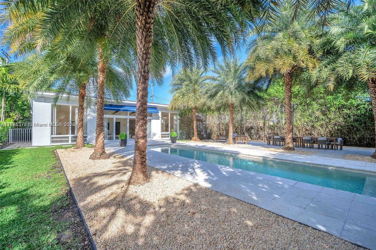
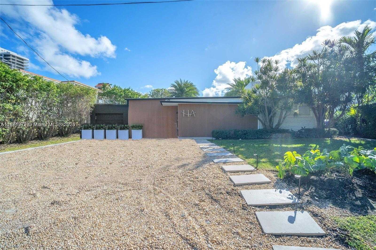
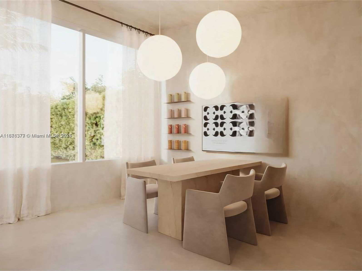
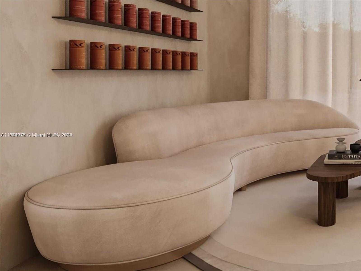
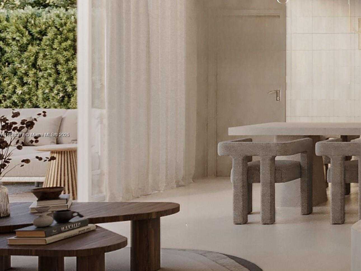
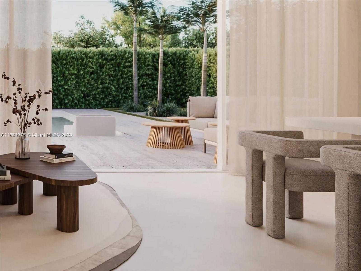
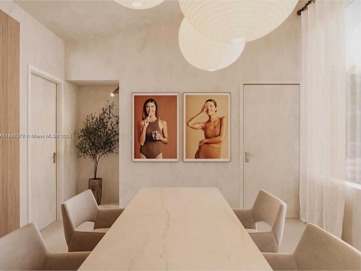
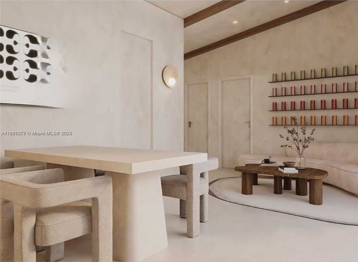
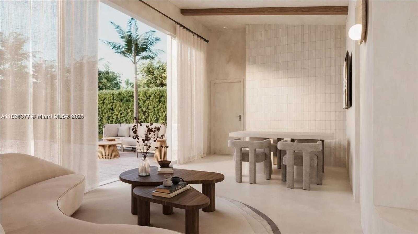
Contact us
Schedule Tour
| Address | 910 NORTH VENETIAN DR, Miami Beach |
| Building Name | BISCAYNE ISL |
| Type of Property | Single Family Residence |
| Property Style | Pool Only |
| Price | $3,890,000 |
| Property Status | Active |
| MLS Number | A11871377 |
| Bedrooms Number | 5 |
| Full Bathrooms Number | 6 |
| Half Bathrooms Number | 1 |
| Year Built | 2027 |
| Garage Spaces Number | 2 |
| Folio Number | 01-32-31-026-0370 |
| Zoning Information | 0100 |
| Days on Market | 24 |
Detailed Description: Unique opportunity on Venetian Island! This residence offers immediate access to Miami hotspots, such as Brickell and Miami Beach. This 9,000 sq. Ft. Lot will feature a 5,000 sq. Ft. Weber Studio–designed residence blending modern architecture with tropical gardens, a pool, and waterfall. Planned interiors include five en-suite bedrooms, a private gym, a full spa, and a master suite with a walk-in closet. A chef’s gourmet kitchen and a third-floor terrace with panoramic ocean and skyline views. The current residence is elegantly furnished and leased through January 2026, offering immediate income potential. Upon completion, the project carries a projected value of $9 million.
Internet
Property added to favorites
Loan
Mortgage
Expert
Hide
Address Information
| State | Florida |
| City | Miami Beach |
| County | Miami-Dade County |
| Zip Code | 33139 |
| Address | 910 NORTH VENETIAN DR |
| Section | 31 |
Financial Information
| Price | $3,890,000 |
| Price per Foot | $0 |
| Folio Number | 01-32-31-026-0370 |
| Tax Amount | $28,402 |
| Tax Year | 2024 |
Full Descriptions
| Detailed Description | Unique opportunity on Venetian Island! This residence offers immediate access to Miami hotspots, such as Brickell and Miami Beach. This 9,000 sq. Ft. Lot will feature a 5,000 sq. Ft. Weber Studio–designed residence blending modern architecture with tropical gardens, a pool, and waterfall. Planned interiors include five en-suite bedrooms, a private gym, a full spa, and a master suite with a walk-in closet. A chef’s gourmet kitchen and a third-floor terrace with panoramic ocean and skyline views. The current residence is elegantly furnished and leased through January 2026, offering immediate income potential. Upon completion, the project carries a projected value of $9 million. |
| Property View | Bay |
| Design Description | Attached, Modern / Contemporary |
| Roof Description | Other |
| Floor Description | Ceramic Floor |
| Interior Features | First Floor Entry, Other, Sauna |
| Exterior Features | Lighting |
| Equipment Appliances | Dishwasher, Disposal |
| Pool Description | In Ground |
| Cooling Description | Central Air |
| Heating Description | Central |
| Water Description | Municipal Water |
| Sewer Description | Public Sewer |
| Parking Description | Driveway |
Property parameters
| Bedrooms Number | 5 |
| Full Baths Number | 6 |
| Half Baths Number | 1 |
| Zoning Information | 0100 |
| Year Built | 2027 |
| Type of Property | Single Family Residence |
| Style | Pool Only |
| Building Name | BISCAYNE ISL |
| Development Name | BISCAYNE ISL |
| Street Direction | North |
| Garage Spaces Number | 2 |
| Listed with | EXP Realty LLC |
