4475 NORTH MERIDIAN AVE, Miami Beach
$9,400,000 USD 4 4
Pictures
Map
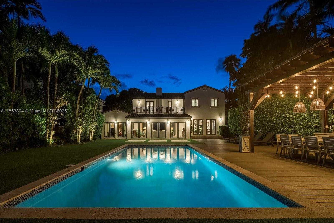

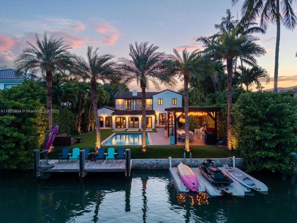
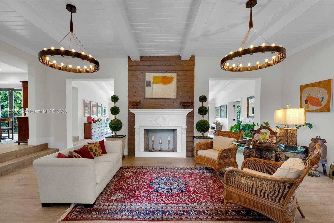
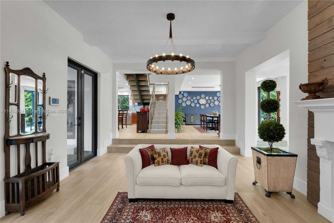
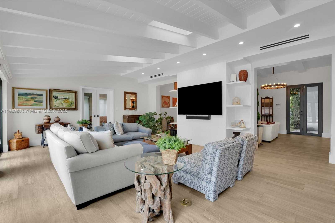
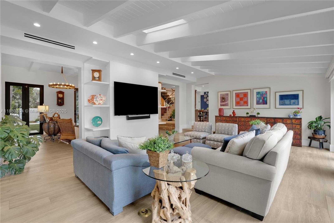
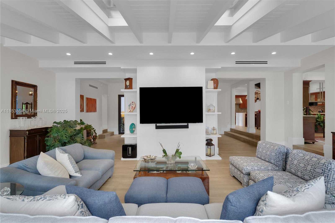
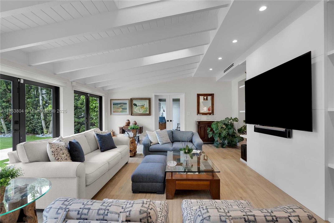
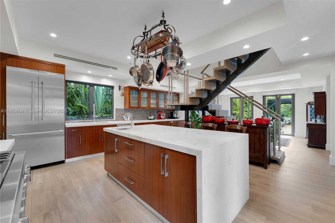
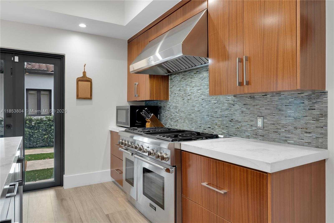
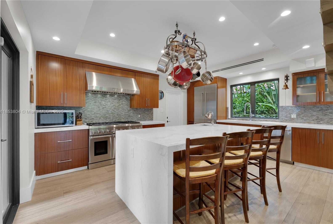
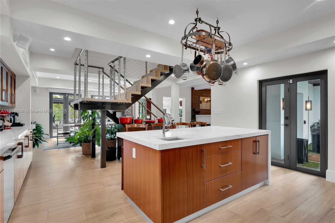
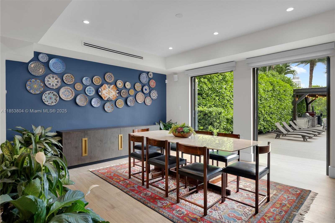
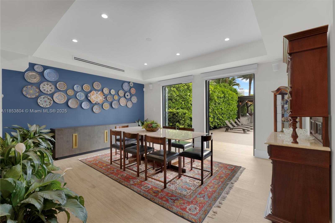
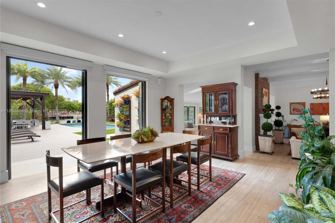
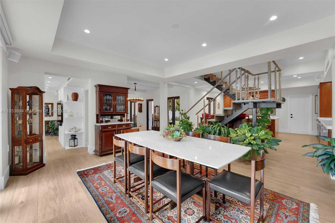
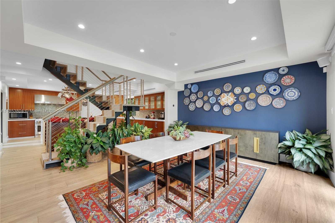
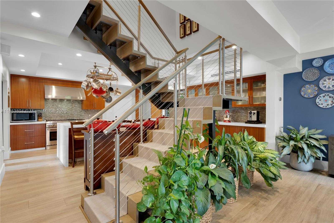
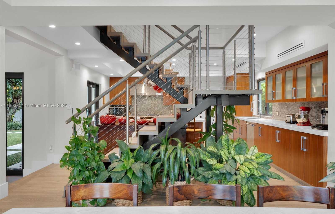
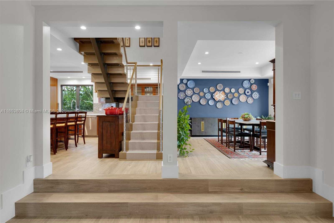
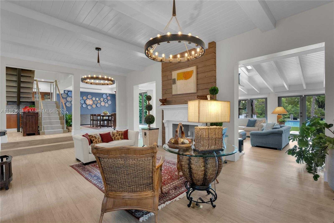
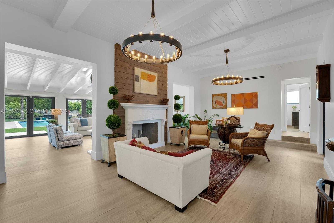
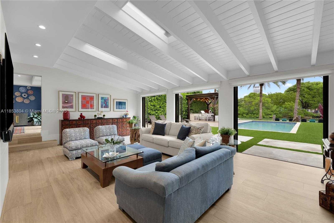
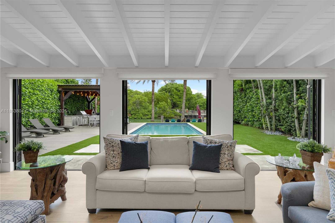
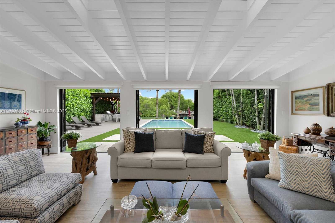
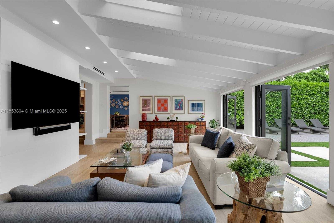
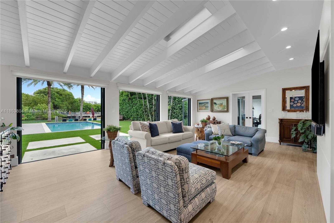
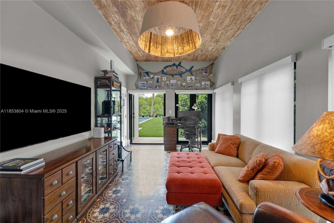
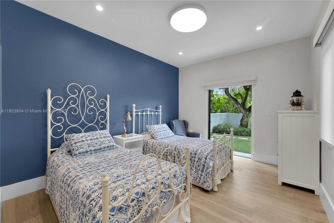
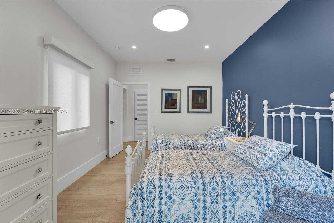
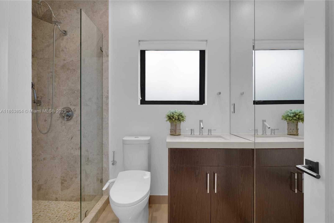
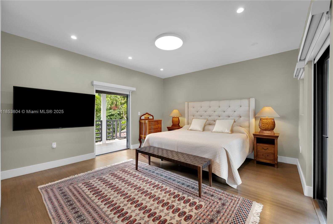
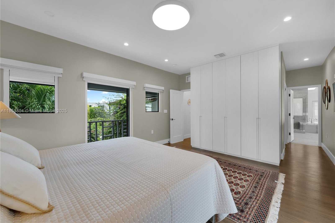
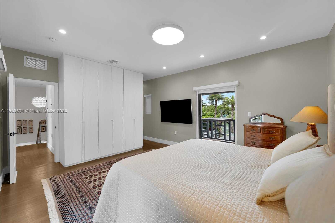
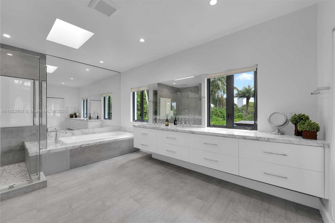
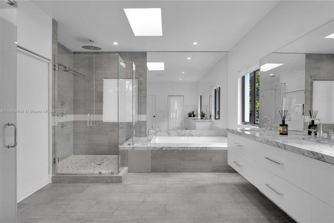
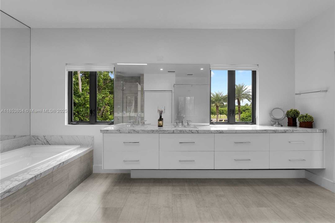
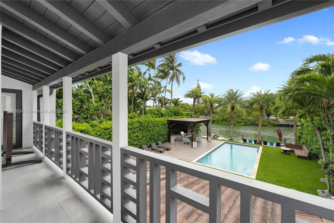
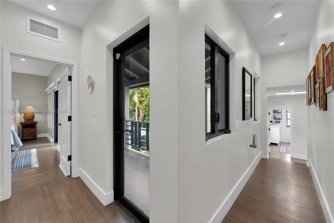
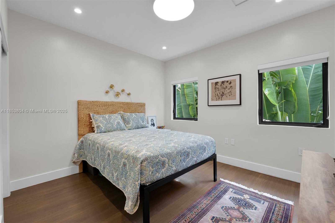
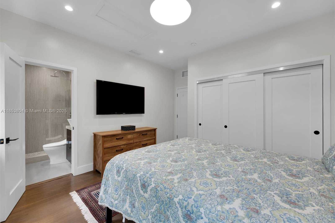
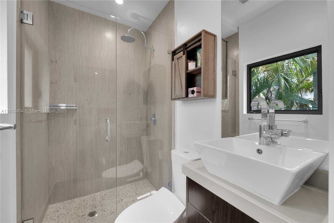
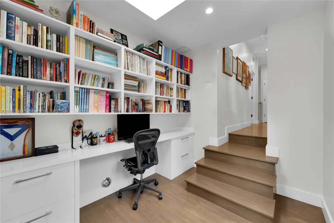
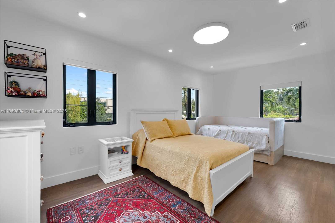
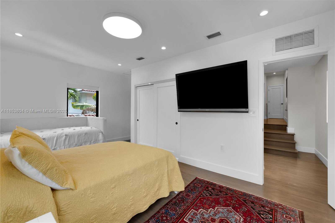
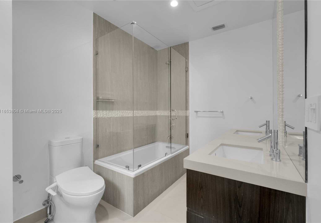
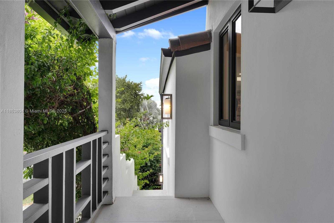
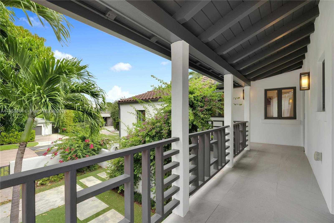
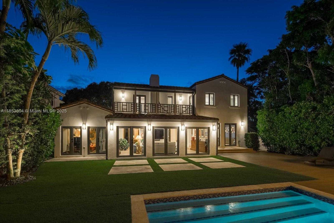
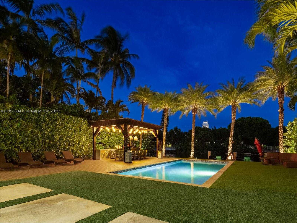
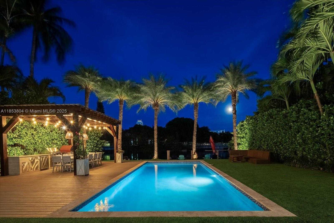
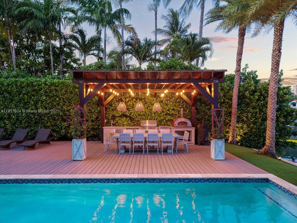
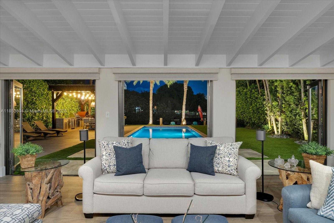
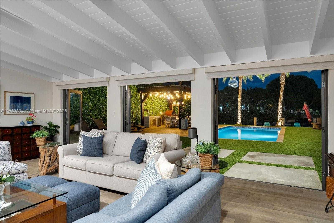
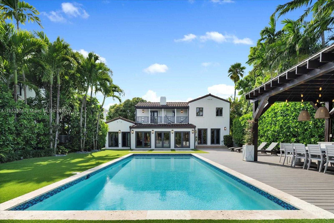
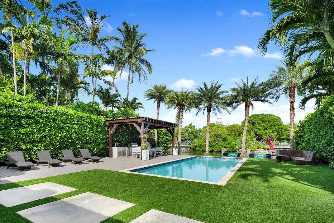
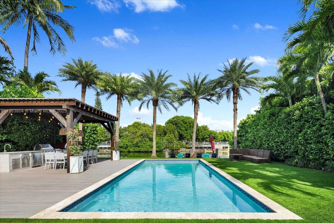
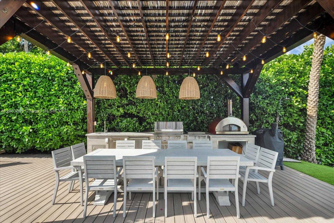
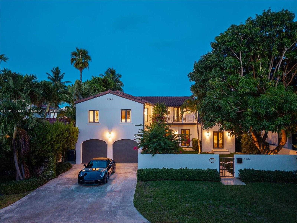
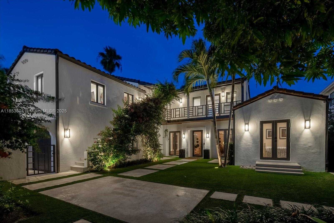
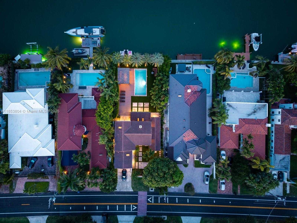
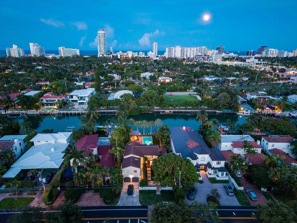
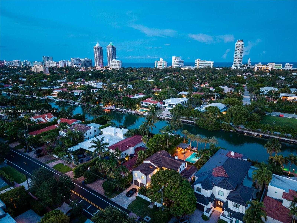
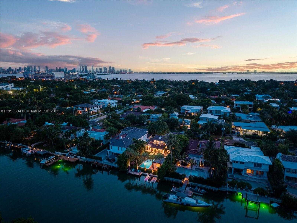
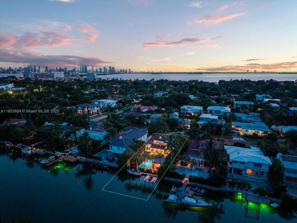
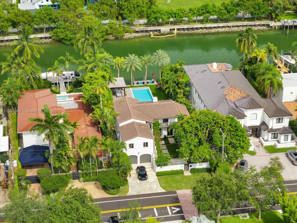
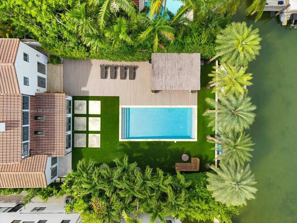
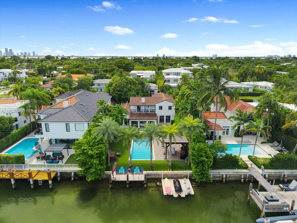
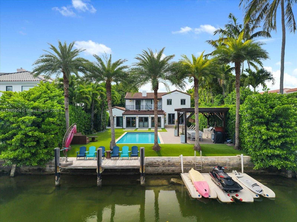
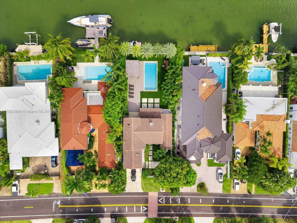
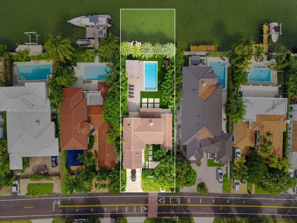
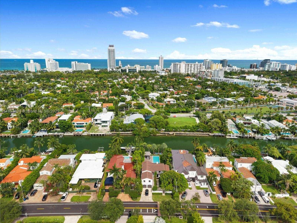
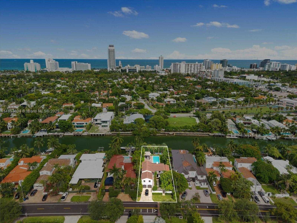
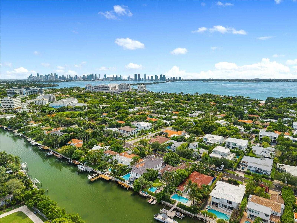
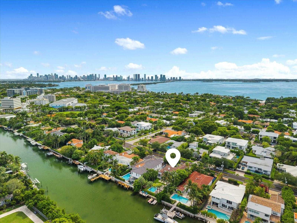
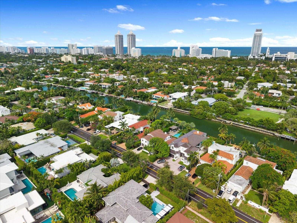
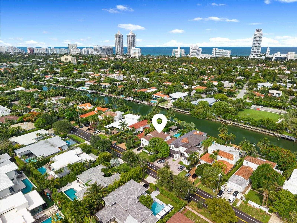
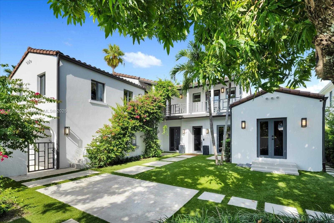
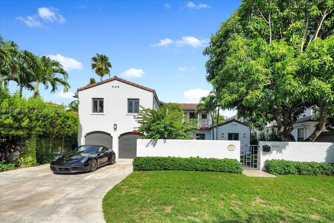
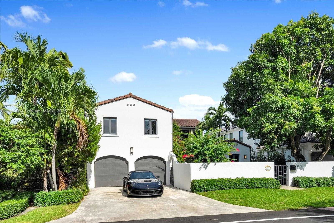
Contact us
Schedule Tour
| Address | 4475 NORTH MERIDIAN AVE, Miami Beach |
| Building Name | NAUTILUS ADDN |
| Type of Property | Single Family Residence |
| Property Style | House |
| Price | $9,400,000 |
| Property Status | Active |
| MLS Number | A11853804 |
| Bedrooms Number | 4 |
| Full Bathrooms Number | 4 |
| Living Area | 3451 |
| Lot Size | 9856 |
| Year Built | 1929 |
| Garage Spaces Number | 2 |
| Folio Number | 02-32-22-014-0200 |
| Zoning Information | 0100 |
| Days on Market | 46 |
Detailed Description: Timeless design meets tropical living at Villa D’Amore, a reimagined 1920s estate blending historic character with modern comfort. Set on a 9,856 sq.ft lot, this 4BD / 4BA home offers 3,800 sq.ft indoors and 928 sq.ft of outdoor living. Features include original pine ceilings, wide-plank oak-style floors, preserved encaustic cement tiles, and custom millwork throughout. A restored fireplace anchors the great room, while floor-to-ceiling impact glass frames palm-lined courtyards and water views. The chef’s kitchen includes a marble waterfall island and Thermador appliances. The upstairs primary suite offers a private terrace, oversized shower, and soaking tub. Outside: heated lap pool, pergola summer kitchen with pizza oven, and new wood deck.
Internet
Waterfront
Pets Allowed
Property added to favorites
Loan
Mortgage
Expert
Hide
Address Information
| State | Florida |
| City | Miami Beach |
| County | Miami-Dade County |
| Zip Code | 33140 |
| Address | 4475 NORTH MERIDIAN AVE |
| Section | 22 |
| Zip Code (4 Digits) | 2942 |
Financial Information
| Price | $9,400,000 |
| Price per Foot | $0 |
| Folio Number | 02-32-22-014-0200 |
| Tax Amount | $51,541 |
| Tax Year | 2024 |
Full Descriptions
| Detailed Description | Timeless design meets tropical living at Villa D’Amore, a reimagined 1920s estate blending historic character with modern comfort. Set on a 9,856 sq.ft lot, this 4BD / 4BA home offers 3,800 sq.ft indoors and 928 sq.ft of outdoor living. Features include original pine ceilings, wide-plank oak-style floors, preserved encaustic cement tiles, and custom millwork throughout. A restored fireplace anchors the great room, while floor-to-ceiling impact glass frames palm-lined courtyards and water views. The chef’s kitchen includes a marble waterfall island and Thermador appliances. The upstairs primary suite offers a private terrace, oversized shower, and soaking tub. Outside: heated lap pool, pergola summer kitchen with pizza oven, and new wood deck. |
| Property View | Other, Water |
| Water Access | Other, Private Dock, Dock Owned / Included, Other Water Access, Parking, Private Dock |
| Waterfront Description | Ocean Access, Canal Front, Waterfront |
| Design Description | Attached, Two Story, Other |
| Roof Description | Other |
| Floor Description | Other, Wood |
| Interior Features | Built-in Features, Cooking Island, Entrance Foyer, Other, Pantry, Volume Ceilings, Walk-In Closet (s), Den / L |
| Exterior Features | Built-In Grill, Lighting, Other |
| Equipment Appliances | Disposal, Dryer, Microwave, Other Equipment / Appliances, Refrigerator, Self Cleaning Oven, Wall Oven, Washer |
| Pool Description | Other |
| Cooling Description | Central Air |
| Heating Description | Central |
| Water Description | Other |
| Sewer Description | Other |
| Parking Description | Driveway, Other, On Street |
| Pet Restrictions | Yes |
Property parameters
| Bedrooms Number | 4 |
| Full Baths Number | 4 |
| Living Area | 3451 |
| Lot Size | 9856 |
| Zoning Information | 0100 |
| Year Built | 1929 |
| Type of Property | Single Family Residence |
| Style | House |
| Building Name | NAUTILUS ADDN |
| Development Name | NAUTILUS ADDN |
| Construction Type | CBS Construction,Other |
| Street Direction | North |
| Garage Spaces Number | 2 |
| Listed with | Douglas Elliman |
