94 SOUTH HIBISCUS DR, Miami Beach
$24,500,000 USD 4 5.5
Pictures
Map
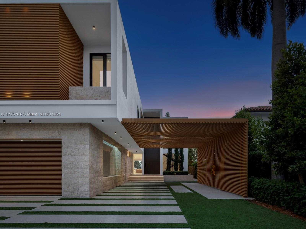

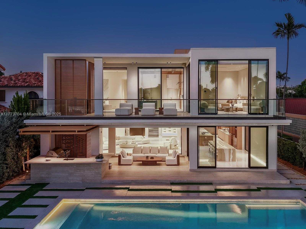
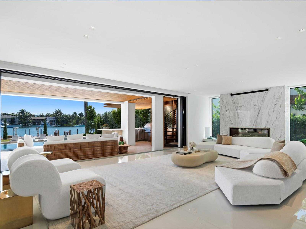
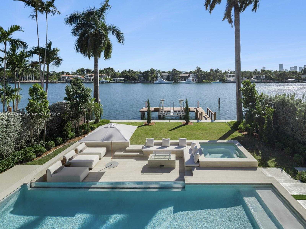
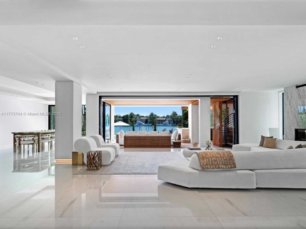
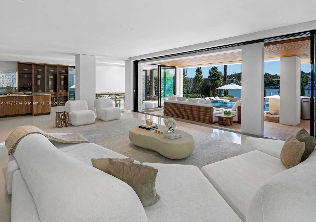
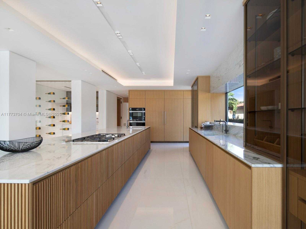
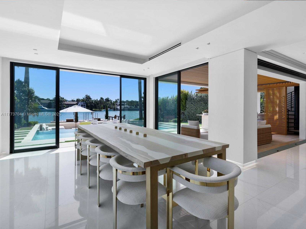
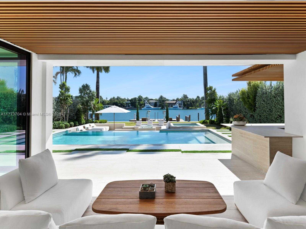
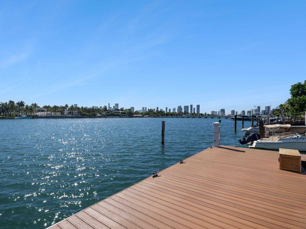
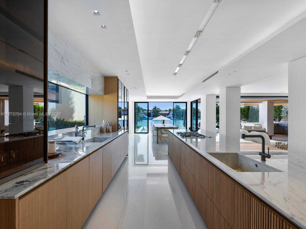
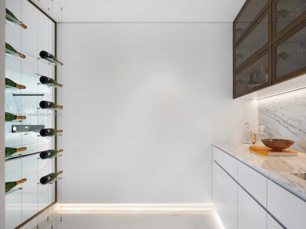
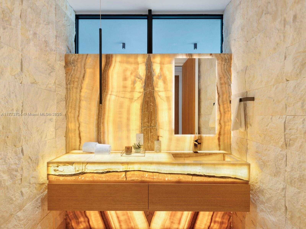
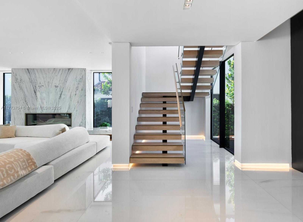
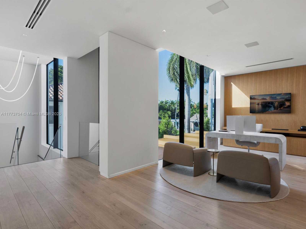
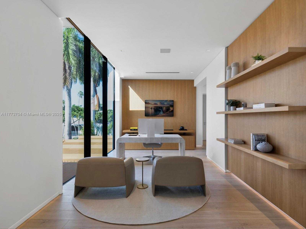
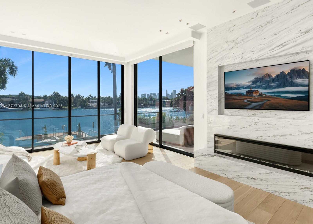
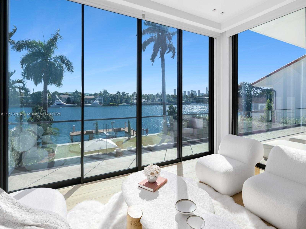
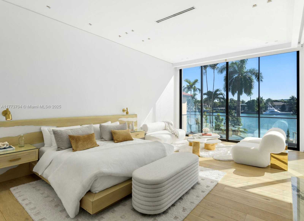
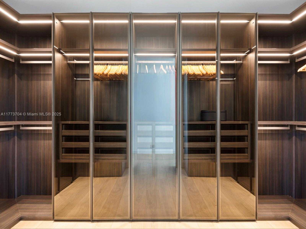
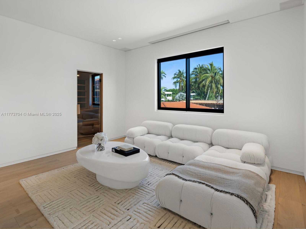
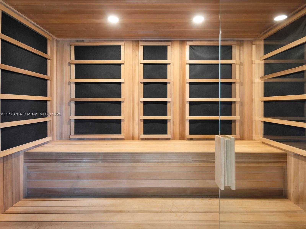
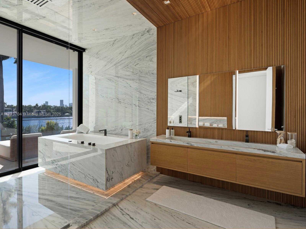
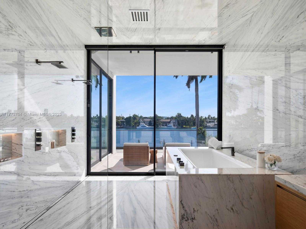
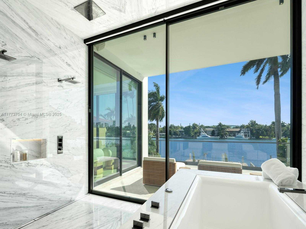
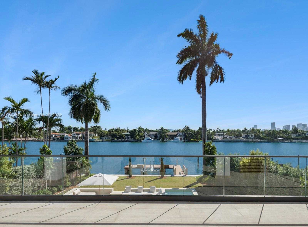
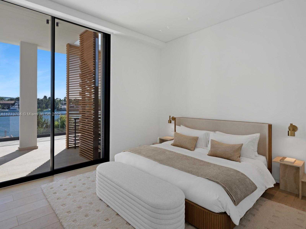
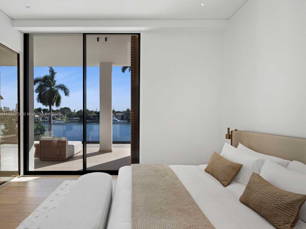
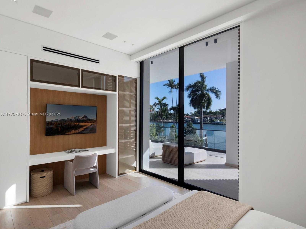
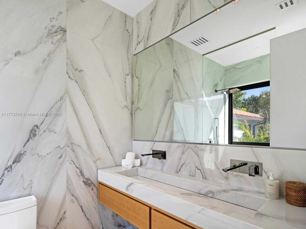
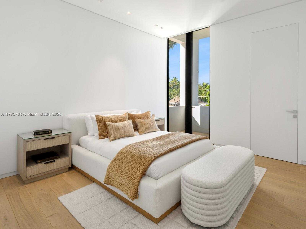
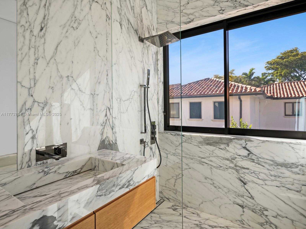
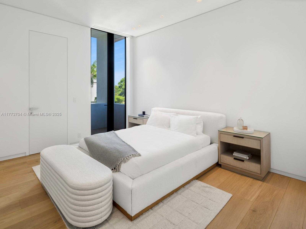
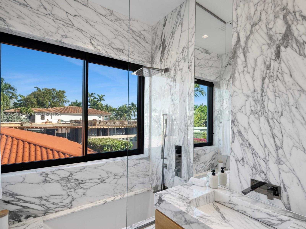
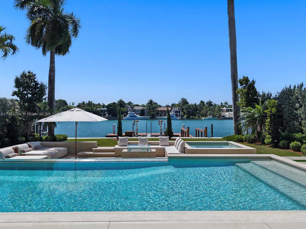
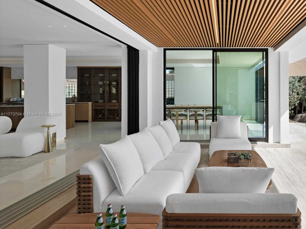
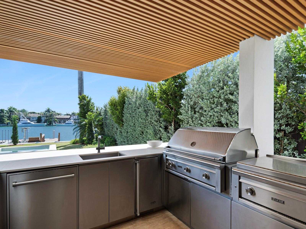
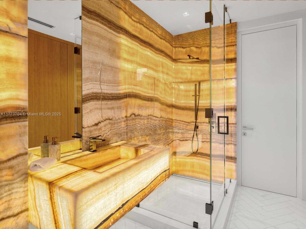
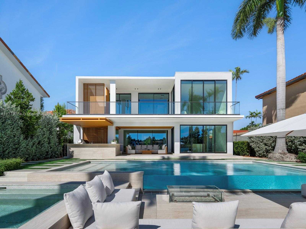
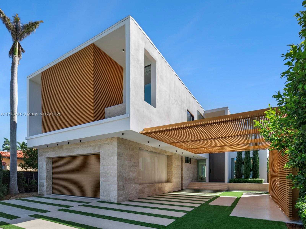
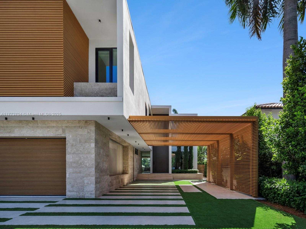
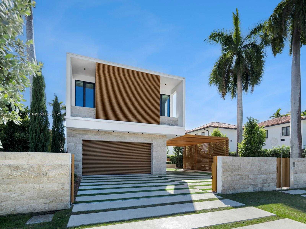
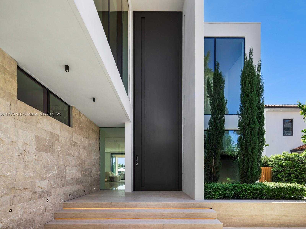
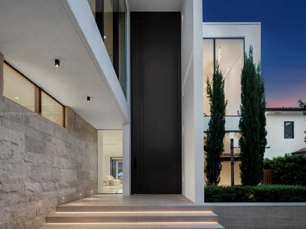
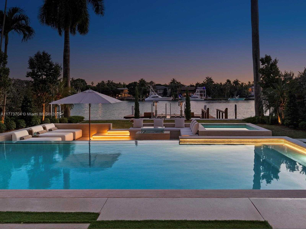
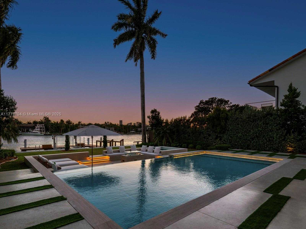
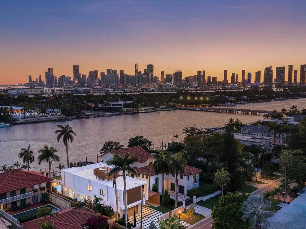
Contact us
Schedule Tour
| Address | 94 SOUTH HIBISCUS DR, Miami Beach |
| Building Name | HIBISCUS ISLAND |
| Type of Property | Single Family Residence |
| Property Style | House |
| Price | $24,500,000 |
| Property Status | Active |
| MLS Number | A11773704 |
| Bedrooms Number | 4 |
| Full Bathrooms Number | 5 |
| Half Bathrooms Number | 1 |
| Living Area | 4866 |
| Lot Size | 11700 |
| Year Built | 2024 |
| Garage Spaces Number | 2 |
| Folio Number | 02-32-32-006-0750 |
| Zoning Information | 0800 |
| Days on Market | 179 |
Detailed Description: Step Inside With Me! This new modern home on gated Hibiscus Island stuns with design, finishes, and downtown views. A 23’steel door reveals a waterfront salon illuminated through telescopic glass featuring a fireplace and sleek lighting. Outfitted in marble and fluted oak, the culinary experience is complete with hosting island, wine wall and bright dining setting. A floating staircase leads to an office + 4 suites with oak flooring. The primary showcases 2 sitting lounges, grand dressing room, midnight bar, and marble-clad bath that opens to an expansive terrace with skyline vistas. The Southern-facing outdoors are defined by a pool, spa, covered lounge, Summer kitchen, sunken fire pit, sun deck and dock along 60 ft of water. Wellness features: reverse osmosis, UV sauna, and cold plunge.
Internet
Waterfront
Property added to favorites
Loan
Mortgage
Expert
Hide
Address Information
| State | Florida |
| City | Miami Beach |
| County | Miami-Dade County |
| Zip Code | 33139 |
| Address | 94 SOUTH HIBISCUS DR |
| Section | 32 |
| Zip Code (4 Digits) | 5128 |
Financial Information
| Price | $24,500,000 |
| Price per Foot | $0 |
| Folio Number | 02-32-32-006-0750 |
| Tax Amount | $136,293 |
| Tax Year | 2024 |
Full Descriptions
| Detailed Description | Step Inside With Me! This new modern home on gated Hibiscus Island stuns with design, finishes, and downtown views. A 23’steel door reveals a waterfront salon illuminated through telescopic glass featuring a fireplace and sleek lighting. Outfitted in marble and fluted oak, the culinary experience is complete with hosting island, wine wall and bright dining setting. A floating staircase leads to an office + 4 suites with oak flooring. The primary showcases 2 sitting lounges, grand dressing room, midnight bar, and marble-clad bath that opens to an expansive terrace with skyline vistas. The Southern-facing outdoors are defined by a pool, spa, covered lounge, Summer kitchen, sunken fire pit, sun deck and dock along 60 ft of water. Wellness features: reverse osmosis, UV sauna, and cold plunge. |
| Property View | Bay |
| Water Access | Private Dock |
| Waterfront Description | Ocean Access |
| Design Description | Detached, Two Story, Modern / Contemporary |
| Roof Description | Concrete |
| Floor Description | Marble, Wood |
| Interior Features | First Floor Entry, Closet Cabinetry, Cooking Island, Den / Library / Office, Great Room, Sauna, Utility Room / L |
| Exterior Features | Built-In Grill, Lighting, Open Balcony |
| Equipment Appliances | Dishwasher, Dryer, Microwave, Gas Range, Wall Oven, Washer |
| Pool Description | Heated |
| Cooling Description | Central Air, Electric |
| Heating Description | Central, Electric |
| Water Description | Municipal Water |
| Sewer Description | Public Sewer |
| Parking Description | Driveway |
Property parameters
| Bedrooms Number | 4 |
| Full Baths Number | 5 |
| Half Baths Number | 1 |
| Living Area | 4866 |
| Lot Size | 11700 |
| Zoning Information | 0800 |
| Year Built | 2024 |
| Type of Property | Single Family Residence |
| Style | House |
| Building Name | HIBISCUS ISLAND |
| Development Name | HIBISCUS ISLAND |
| Construction Type | CBS Construction |
| Street Direction | South |
| Garage Spaces Number | 2 |
| Listed with | Douglas Elliman |
