2133 MERIDIAN AVE, Miami Beach
$10,750,000 USD 5 5.5
Pictures
Map
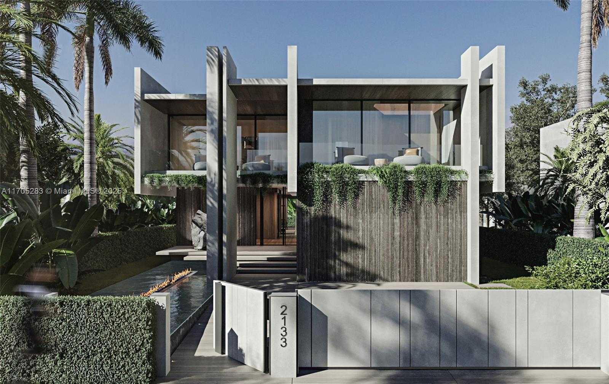

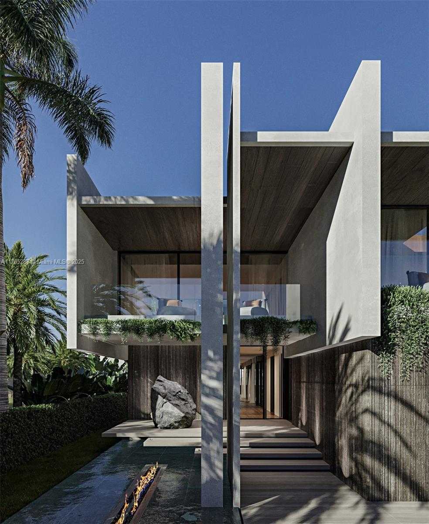
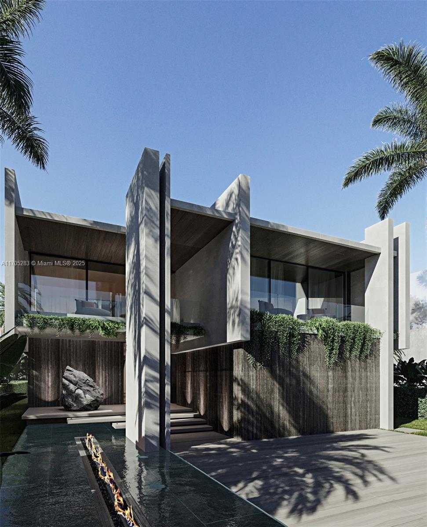
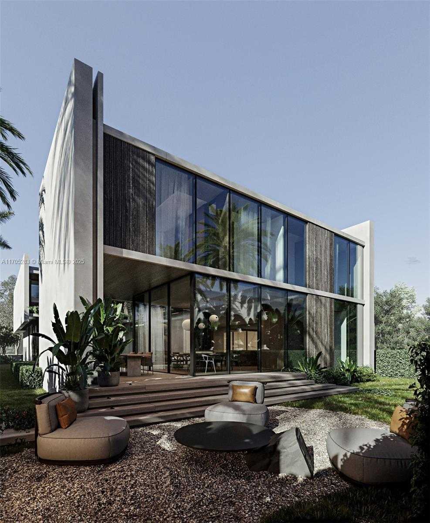
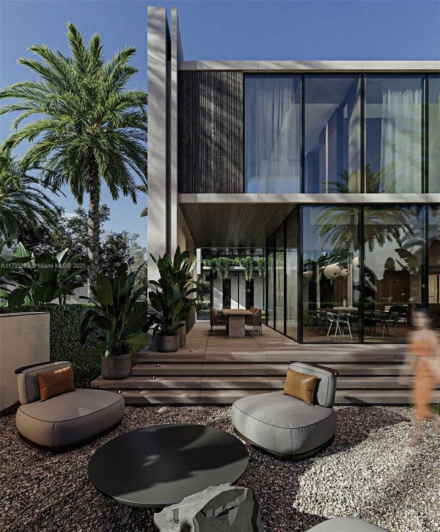
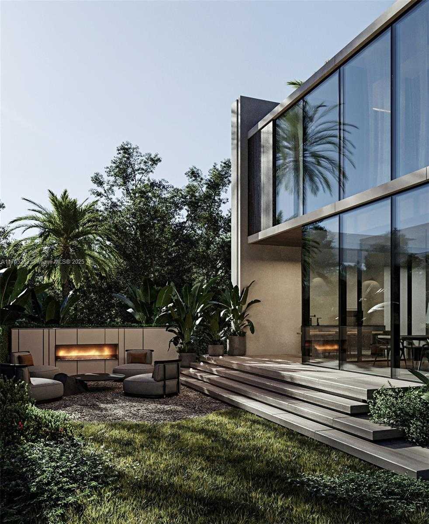
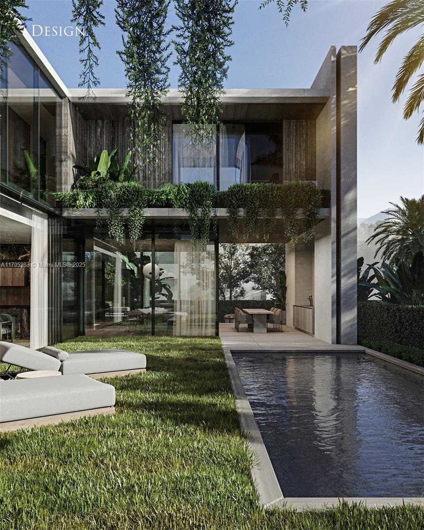
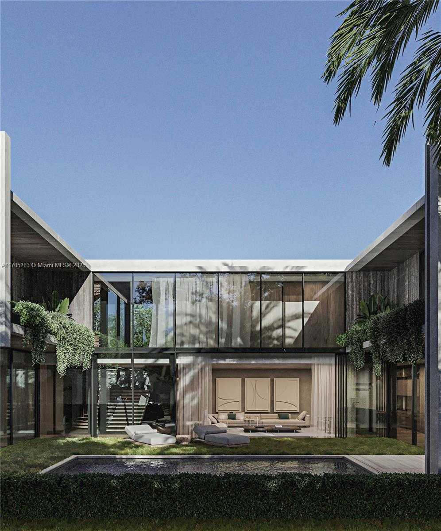
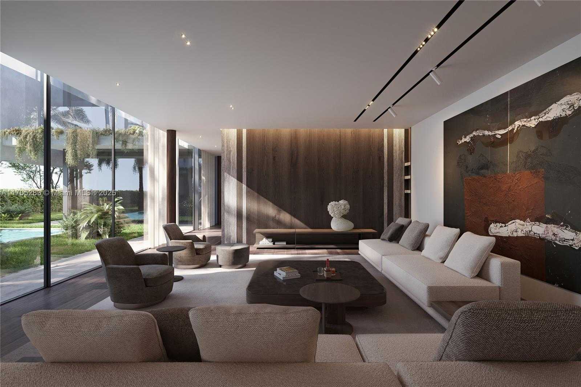
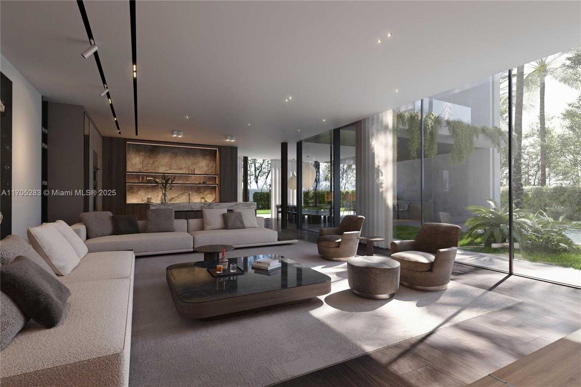
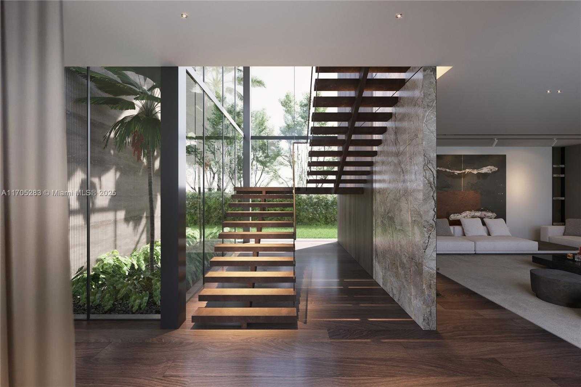
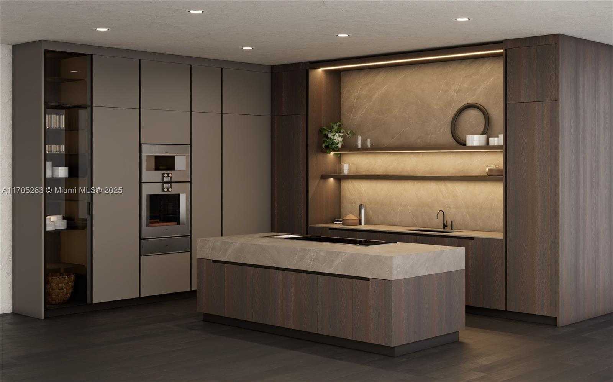
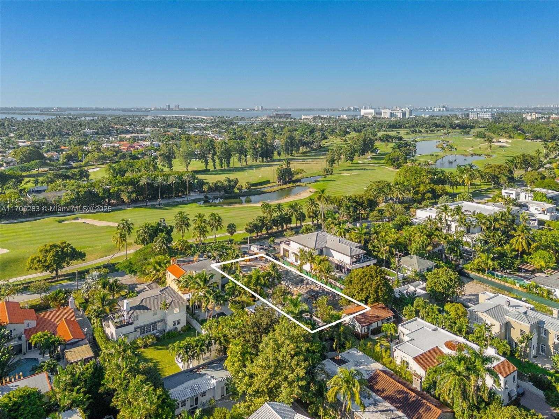
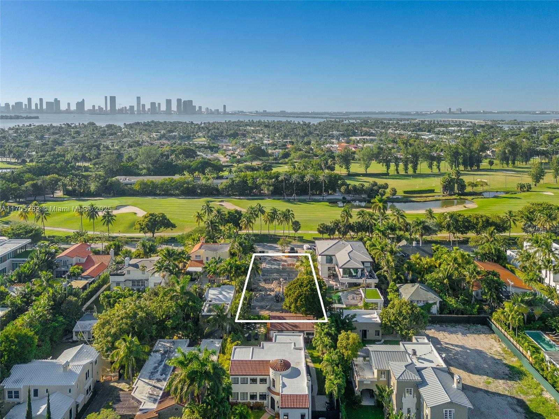
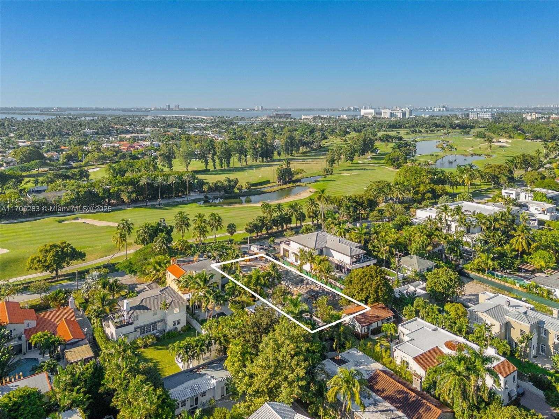
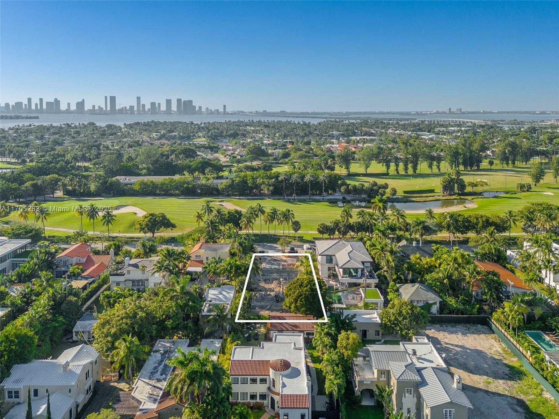
Contact us
Schedule Tour
| Address | 2133 MERIDIAN AVE, Miami Beach |
| Building Name | MID GOLF SUB |
| Type of Property | Single Family Residence |
| Property Style | Pool Only |
| Price | $10,750,000 |
| Property Status | Active |
| MLS Number | A11705283 |
| Bedrooms Number | 5 |
| Full Bathrooms Number | 5 |
| Half Bathrooms Number | 1 |
| Living Area | 5197 |
| Lot Size | 10400 |
| Year Built | 2026 |
| Garage Spaces Number | 2 |
| Folio Number | 02-32-27-006-0230 |
| Zoning Information | 0800 |
| Days on Market | 295 |
Detailed Description: Secure and personalize this modern luxury home in its early stages of construction, located on coveted Meridian Av, across Miami Beach Golf Club in the heart of vibrant Miami Beach. Designed w / exceptional attention to detail including water elements and light-filled interiors adorned w / travertine and custom millwork. 1st floor highlights include floor-to-ceiling windows / doors, home office, ample living and dining areas surrounding an open kitchen, south-facing pool, covered outdoor dining w / built-in BBQ and sitting area w / firepit. The 2nd floor offers 4 ensuite bedrms, including primary suite w / 2 walk-in closets and private terraces, plus a family room. Topping it all is a rooftop deck, w / panoramic views. Est. Completion Jan. 2026, this is a rare opportunity to curate your dream home.
Internet
Pets Allowed
Property added to favorites
Loan
Mortgage
Expert
Hide
Address Information
| State | Florida |
| City | Miami Beach |
| County | Miami-Dade County |
| Zip Code | 33139 |
| Address | 2133 MERIDIAN AVE |
| Section | 27 |
| Zip Code (4 Digits) | 1512 |
Financial Information
| Price | $10,750,000 |
| Price per Foot | $0 |
| Folio Number | 02-32-27-006-0230 |
| Tax Amount | $35,686 |
| Tax Year | 2024 |
Full Descriptions
| Detailed Description | Secure and personalize this modern luxury home in its early stages of construction, located on coveted Meridian Av, across Miami Beach Golf Club in the heart of vibrant Miami Beach. Designed w / exceptional attention to detail including water elements and light-filled interiors adorned w / travertine and custom millwork. 1st floor highlights include floor-to-ceiling windows / doors, home office, ample living and dining areas surrounding an open kitchen, south-facing pool, covered outdoor dining w / built-in BBQ and sitting area w / firepit. The 2nd floor offers 4 ensuite bedrms, including primary suite w / 2 walk-in closets and private terraces, plus a family room. Topping it all is a rooftop deck, w / panoramic views. Est. Completion Jan. 2026, this is a rare opportunity to curate your dream home. |
| Property View | Golf Course |
| Design Description | Attached, Two Story |
| Roof Description | Concrete |
| Floor Description | Tile |
| Interior Features | First Floor Entry, Built-in Features, Pantry, Walk-In Closet (s), Den / Library / Office, Family Room, Recreati |
| Exterior Features | Barbeque, Built-In Grill |
| Equipment Appliances | Dishwasher, Disposal, Dryer, Microwave, Electric Range, Gas Range, Refrigerator |
| Pool Description | In Ground, Heated |
| Cooling Description | Central Air, Electric |
| Heating Description | Central, Electric |
| Water Description | Municipal Water |
| Sewer Description | Public Sewer |
| Parking Description | Driveway |
| Pet Restrictions | Yes |
Property parameters
| Bedrooms Number | 5 |
| Full Baths Number | 5 |
| Half Baths Number | 1 |
| Living Area | 5197 |
| Lot Size | 10400 |
| Zoning Information | 0800 |
| Year Built | 2026 |
| Type of Property | Single Family Residence |
| Style | Pool Only |
| Building Name | MID GOLF SUB |
| Development Name | MID GOLF SUB |
| Construction Type | CBS Construction |
| Garage Spaces Number | 2 |
| Listed with | BHHS EWM Realty |
