4442 PRAIRIE AVE, Miami Beach
$12,999,999 USD 6 7
Pictures
Map
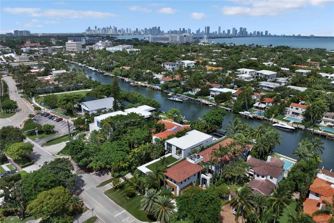

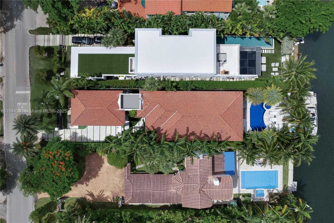
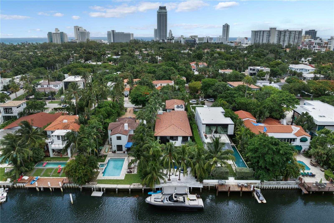
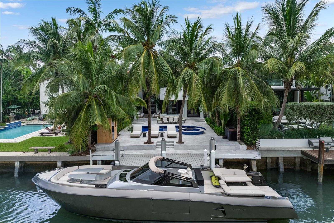
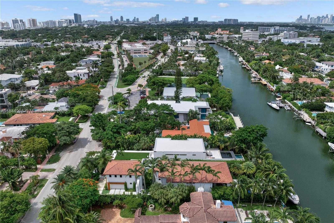
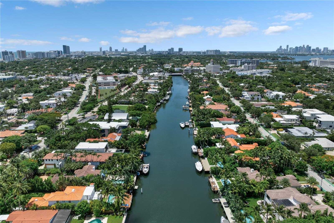
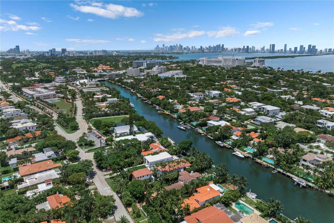
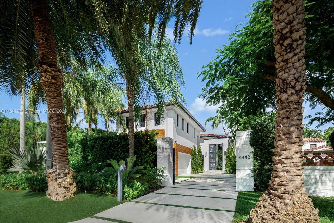
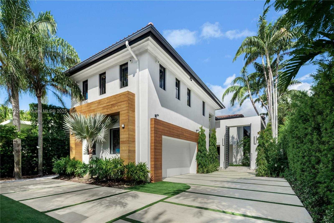
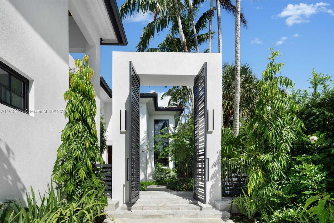
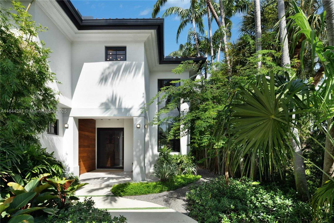
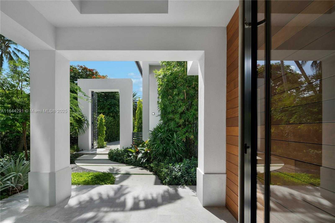
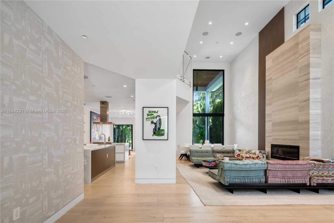
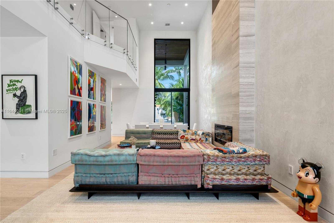
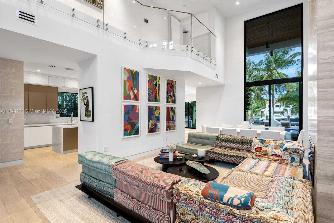
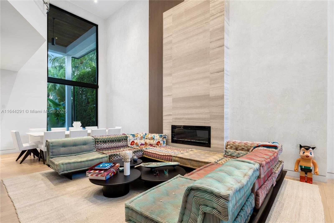
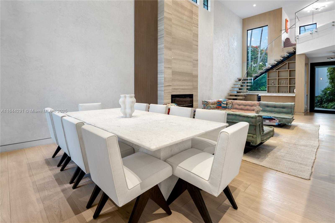
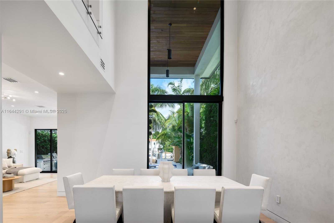
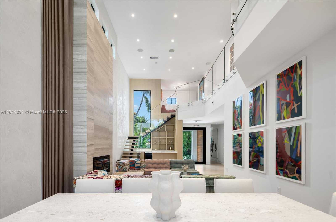
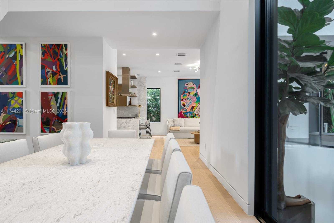
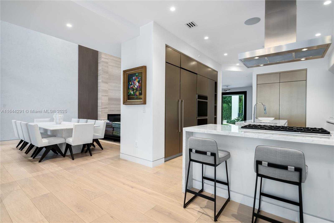
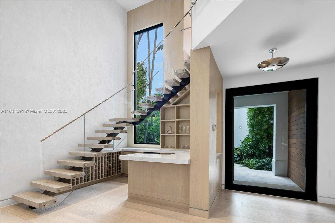
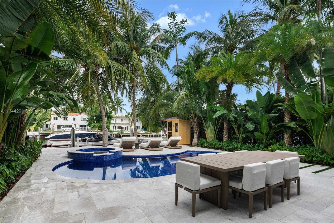
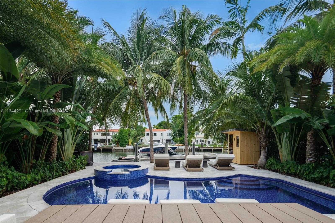
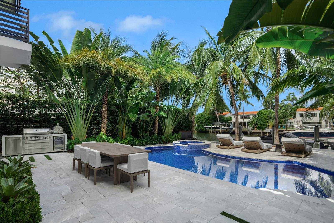
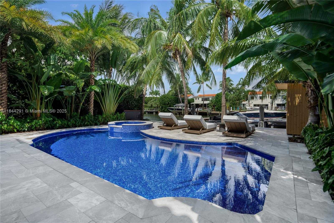
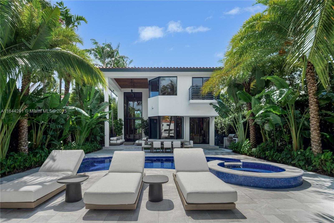
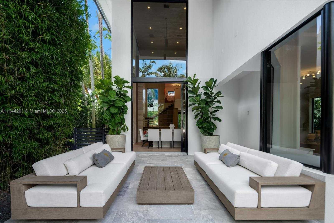
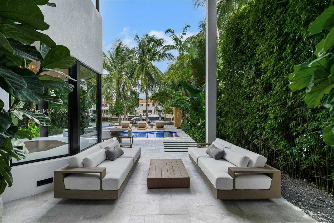
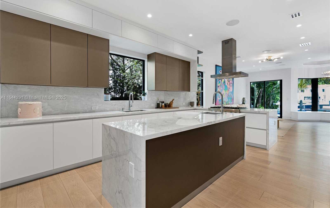
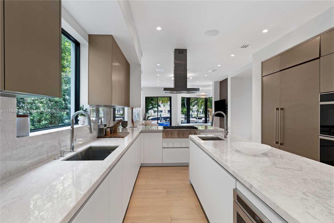
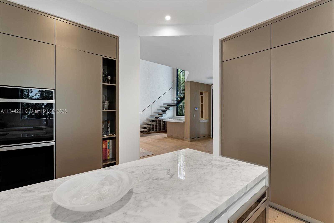
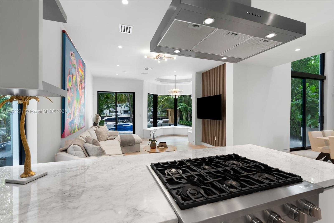
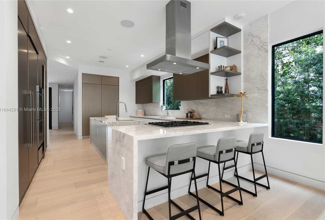
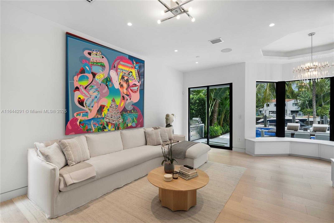
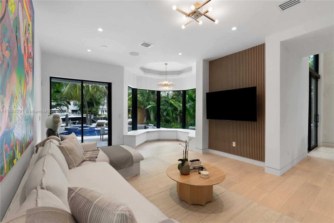
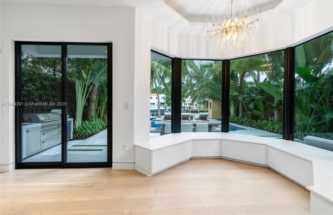
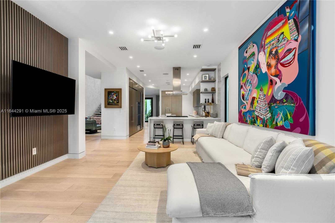
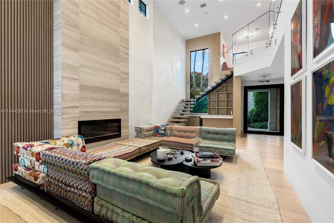
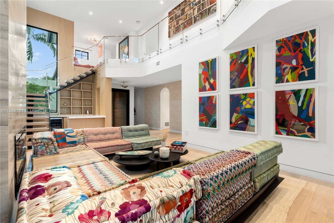
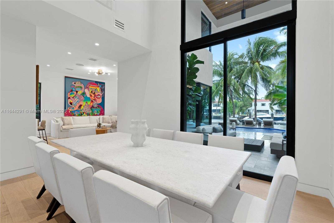
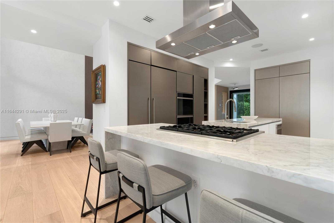
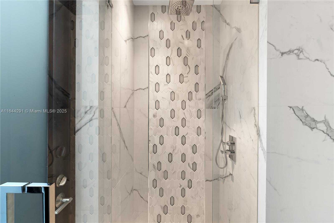
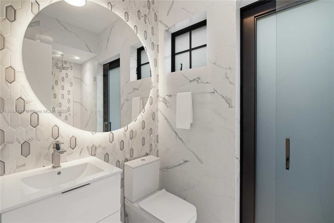
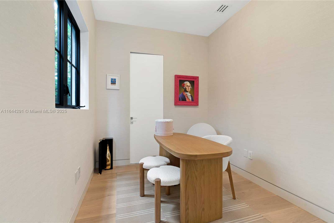
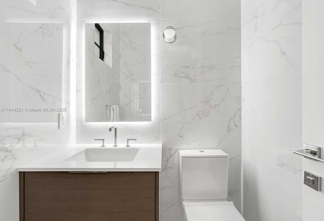
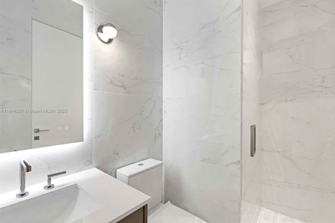
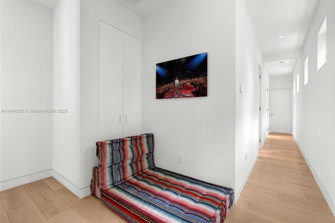
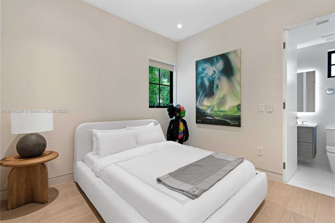
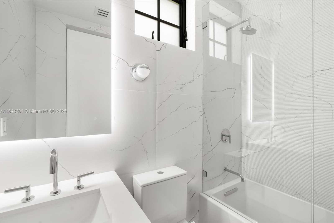
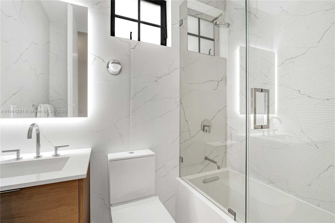
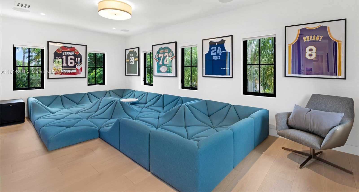
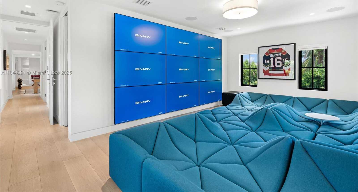
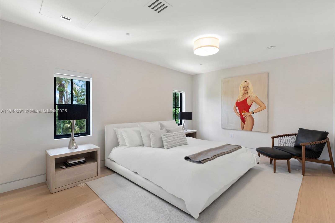
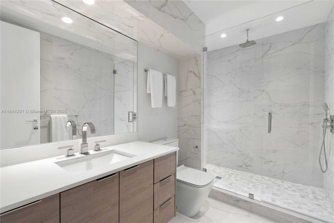
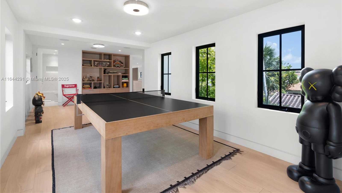
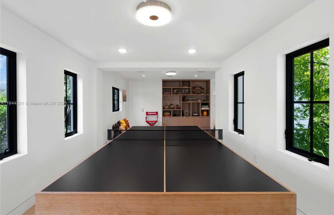
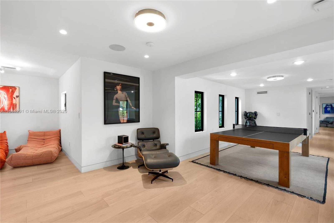
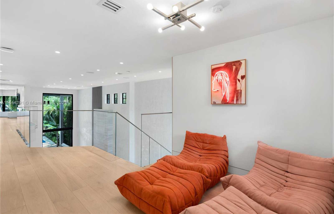
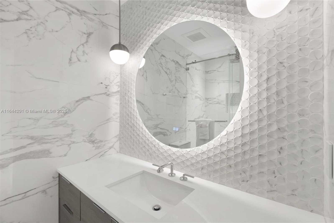
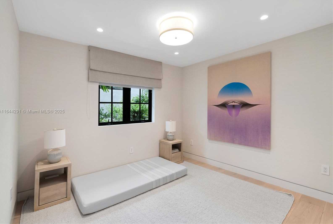
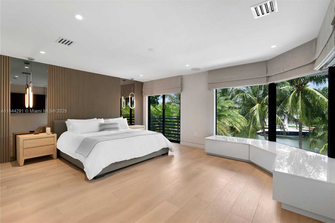
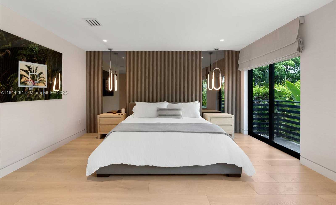
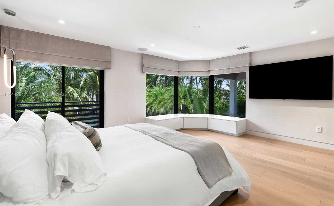
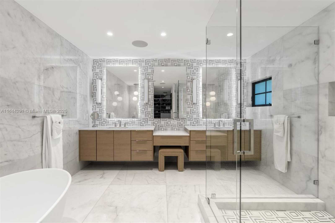
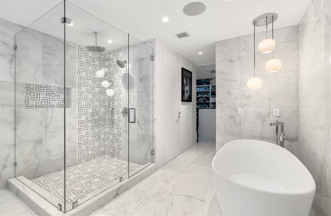
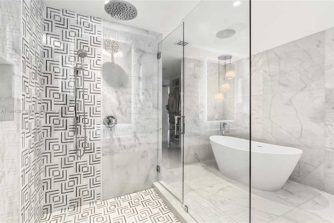
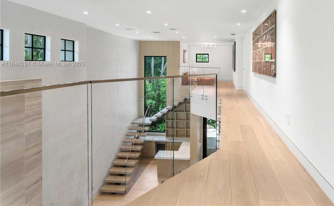
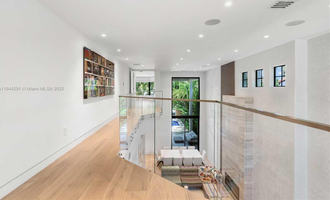
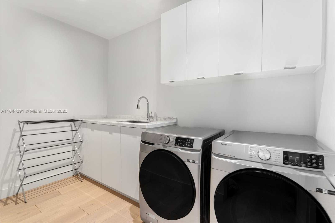
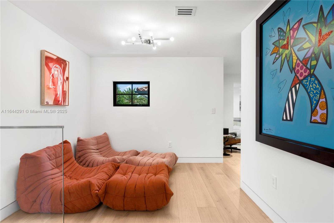
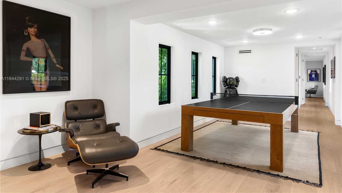
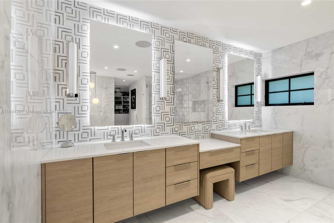
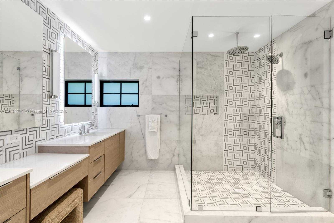
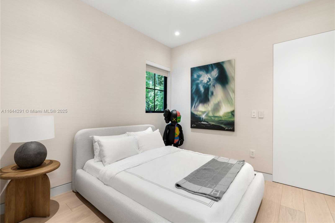
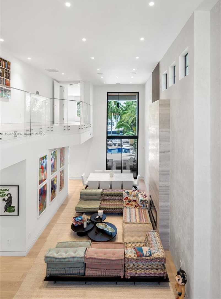
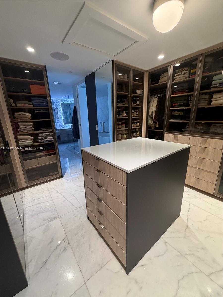
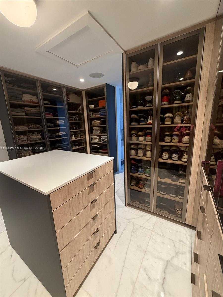
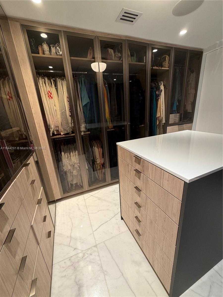
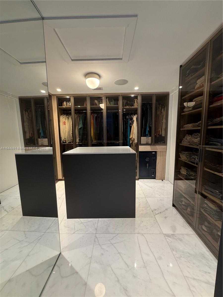
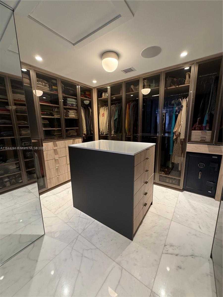
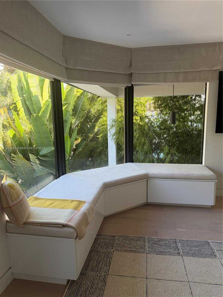
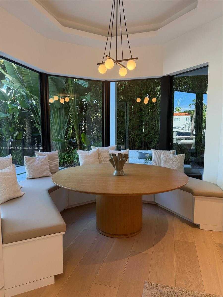
Contact us
Schedule Tour
| Address | 4442 PRAIRIE AVE, Miami Beach |
| Building Name | NURSERY SUB |
| Type of Property | Single Family Residence |
| Property Style | House |
| Price | $12,999,999 |
| Previous Price | $12,500,000 (5 days ago) |
| Property Status | Active |
| MLS Number | A11644291 |
| Bedrooms Number | 6 |
| Full Bathrooms Number | 7 |
| Living Area | 5000 |
| Lot Size | 9248 |
| Year Built | 2005 |
| Garage Spaces Number | 2 |
| Folio Number | 02-32-22-017-0021 |
| Zoning Information | 0100 |
| Days on Market | 419 |
Detailed Description: Dive into the tropical fully-renovated turnkey waterfront Modern Mediterranean villa boasts 6 beds / 7 baths w / white oak wood floors, arched doorways, floor to ceiling glass windows unveil natural light and water views. Gather by the fireplace and entertain in the living room w / 20 ft high ceilings, a built-in bar and a kitchen with high end appliances, fridge and sink with marble countertops. Primary suite brand new custom master closets, outdoor balcony, views of the water, dual vanities and oversized soaking tub. Brand new floor to ceiling new glass doors blur the lines between interior and exterior spaces. 2 car garage. Auto-blinds offer privacy and light control as well. In the backyard there is an outdoor BBQ, pizza oven, pool and spa, sauna and cold plunge, covered terrace, new dock w / shore power.
Internet
Waterfront
Pets Allowed
Property added to favorites
Loan
Mortgage
Expert
Hide
Address Information
| State | Florida |
| City | Miami Beach |
| County | Miami-Dade County |
| Zip Code | 33140 |
| Address | 4442 PRAIRIE AVE |
| Section | 22 |
| Zip Code (4 Digits) | 3003 |
Financial Information
| Price | $12,999,999 |
| Price per Foot | $0 |
| Previous Price | $12,500,000 |
| Folio Number | 02-32-22-017-0021 |
| Tax Amount | $200,000 |
| Tax Year | 2023 |
Full Descriptions
| Detailed Description | Dive into the tropical fully-renovated turnkey waterfront Modern Mediterranean villa boasts 6 beds / 7 baths w / white oak wood floors, arched doorways, floor to ceiling glass windows unveil natural light and water views. Gather by the fireplace and entertain in the living room w / 20 ft high ceilings, a built-in bar and a kitchen with high end appliances, fridge and sink with marble countertops. Primary suite brand new custom master closets, outdoor balcony, views of the water, dual vanities and oversized soaking tub. Brand new floor to ceiling new glass doors blur the lines between interior and exterior spaces. 2 car garage. Auto-blinds offer privacy and light control as well. In the backyard there is an outdoor BBQ, pizza oven, pool and spa, sauna and cold plunge, covered terrace, new dock w / shore power. |
| Property View | Canal |
| Water Access | Private Dock, Dock Owned / Included |
| Waterfront Description | Ocean Access, Canal Front |
| Design Description | Attached, Two Story |
| Roof Description | Barrel Roof |
| Floor Description | Wood |
| Interior Features | First Floor Entry, Bar, Built-in Features, Cooking Island, Entrance Foyer, Den / Library / Office, Family Room |
| Exterior Features | Barbeque, Lighting, Open Balcony |
| Equipment Appliances | Dishwasher, Disposal, Dryer, Microwave, Electric Range, Refrigerator, Washer |
| Pool Description | In Ground |
| Cooling Description | Central Air |
| Heating Description | Central |
| Water Description | Municipal Water |
| Sewer Description | Public Sewer |
| Parking Description | Driveway, Paver Block |
| Pet Restrictions | Yes |
Property parameters
| Bedrooms Number | 6 |
| Full Baths Number | 7 |
| Living Area | 5000 |
| Lot Size | 9248 |
| Zoning Information | 0100 |
| Year Built | 2005 |
| Type of Property | Single Family Residence |
| Style | House |
| Building Name | NURSERY SUB |
| Development Name | NURSERY SUB |
| Construction Type | Concrete Block Construction |
| Garage Spaces Number | 2 |
| Listed with | Jordan Karp LLC |
