10700 SOUTH WEST 139TH RD, Miami
$1,550,000 USD 4 3.5
Pictures
Map
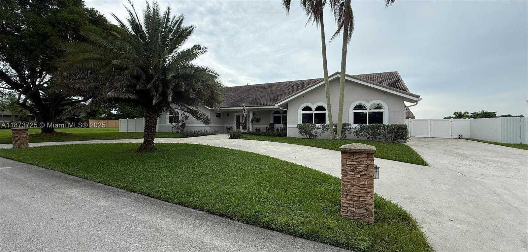

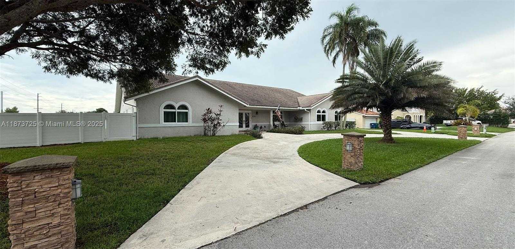
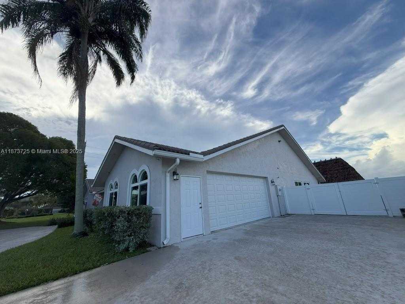
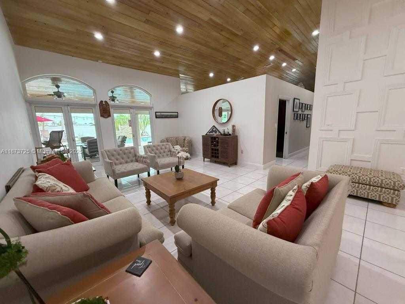
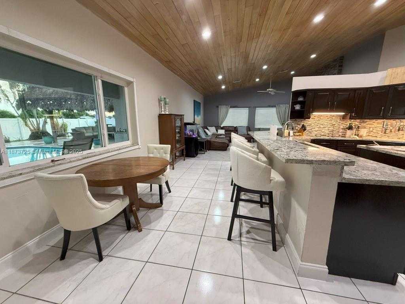
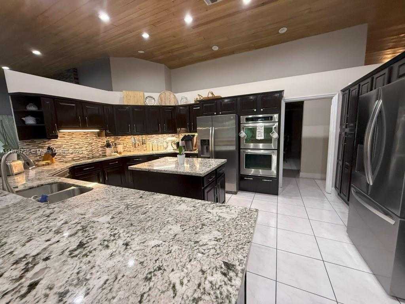
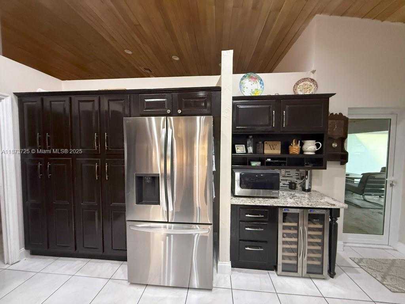
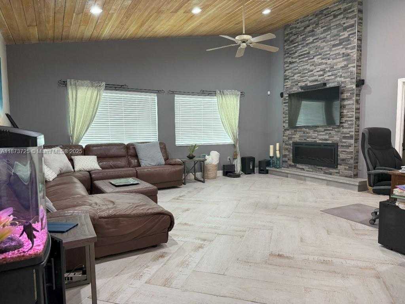
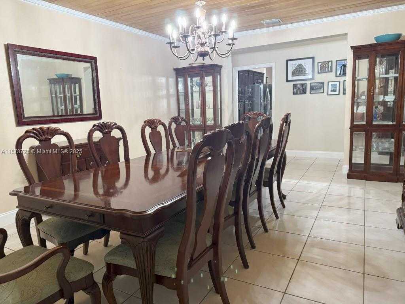
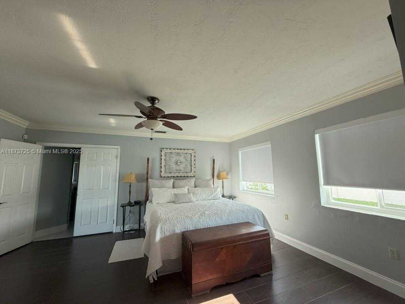
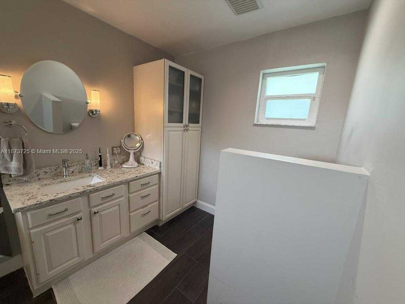
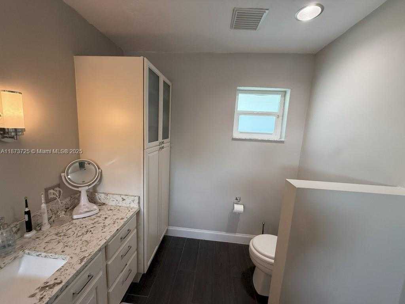
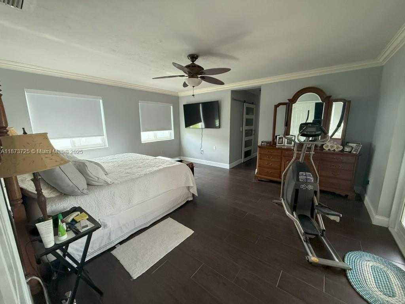
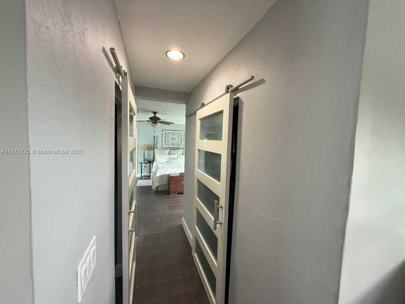
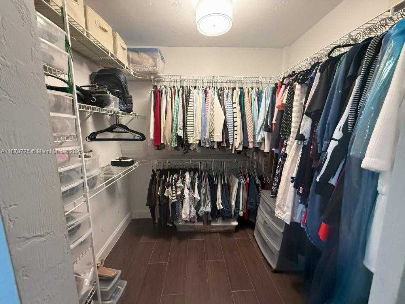
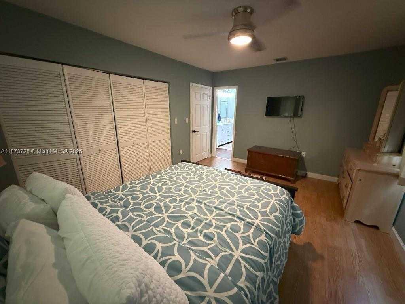
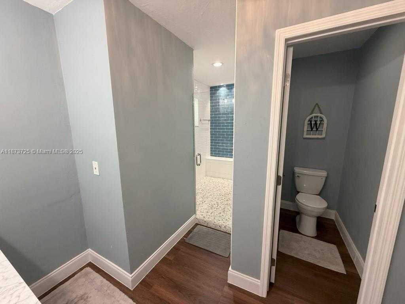
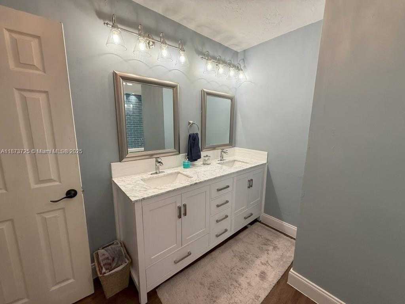
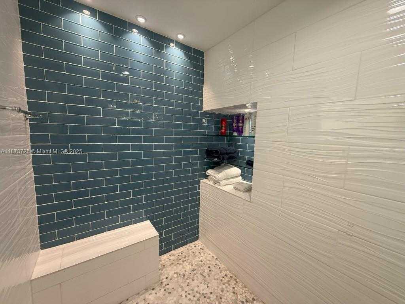
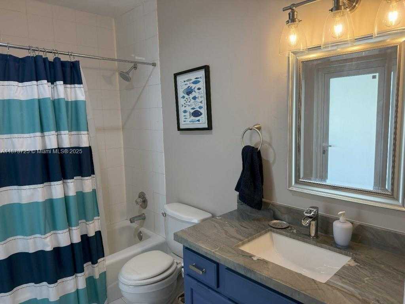
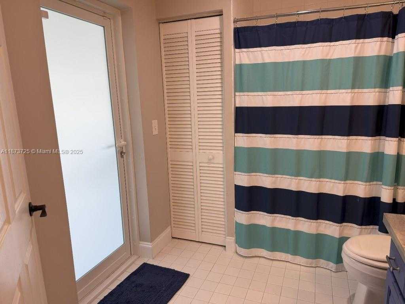
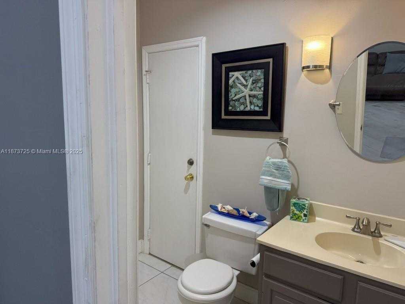
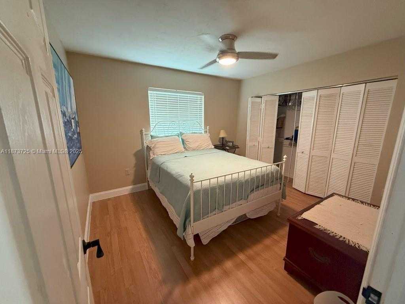
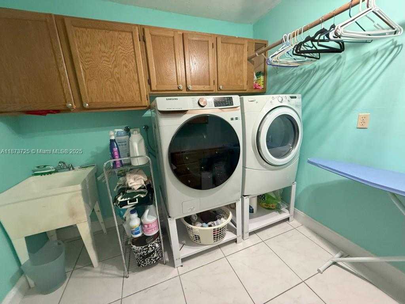
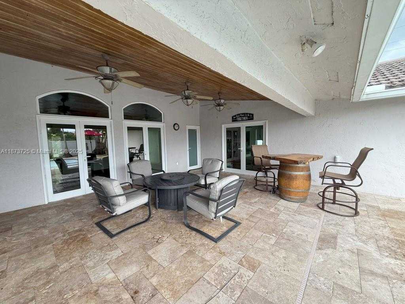
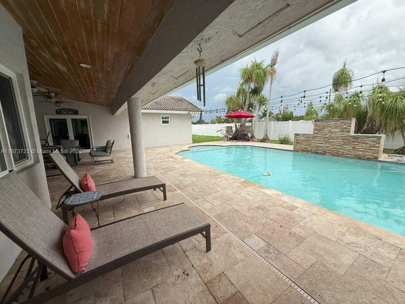
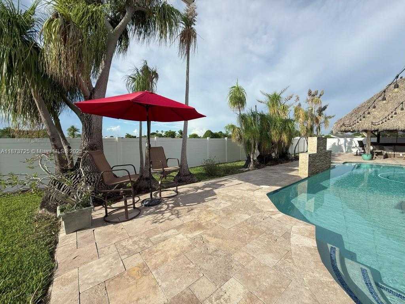
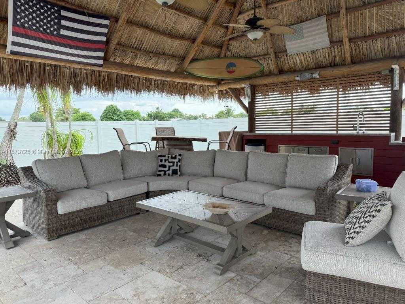
Contact us
Schedule Tour
| Address | 10700 SOUTH WEST 139TH RD, Miami |
| Building Name | MARY ANN ESTATES 1ST ADDN |
| Type of Property | Single Family Residence |
| Property Style | House |
| Price | $1,550,000 |
| Previous Price | $1,600,000 (16 days ago) |
| Property Status | Active |
| MLS Number | A11873725 |
| Bedrooms Number | 4 |
| Full Bathrooms Number | 3 |
| Half Bathrooms Number | 1 |
| Living Area | 3748 |
| Lot Size | 15600 |
| Year Built | 1991 |
| Garage Spaces Number | 2 |
| Folio Number | 30-50-20-021-0190 |
| Zoning Information | 2100 |
| Days on Market | 43 |
Detailed Description: Spacious 4-bed, 3.5-bath home designed for comfort and entertaining. With its impressive size, premium features, and resort-style outdoor living, this home is truly one-of-a-kind. Open floor plan with expansive living and dining areas, a chef’s kitchen, and abundant natural light. Finished extra flex space in the attic for an office or play room. Two bedrooms have ensuites, with the oversized primary suite as an private retreat. The metal roof has a barrel tile aesthetic while providing long-term durability. Central vacuum system, solar water heater and soft water filtration system. The oversized 2-car garage provides plenty of room for storage. Backyard paradise: large tiki hut with outdoor kitchen, oversized saltwater pool, and generous patio for gatherings, relaxation, and fun.
Internet
Waterfront
Property added to favorites
Loan
Mortgage
Expert
Hide
Address Information
| State | Florida |
| City | Miami |
| County | Miami-Dade County |
| Zip Code | 33176 |
| Address | 10700 SOUTH WEST 139TH RD |
| Section | 20 |
| Zip Code (4 Digits) | 6561 |
Financial Information
| Price | $1,550,000 |
| Price per Foot | $0 |
| Previous Price | $1,600,000 |
| Folio Number | 30-50-20-021-0190 |
| Tax Amount | $9,222 |
| Tax Year | 2025 |
Full Descriptions
| Detailed Description | Spacious 4-bed, 3.5-bath home designed for comfort and entertaining. With its impressive size, premium features, and resort-style outdoor living, this home is truly one-of-a-kind. Open floor plan with expansive living and dining areas, a chef’s kitchen, and abundant natural light. Finished extra flex space in the attic for an office or play room. Two bedrooms have ensuites, with the oversized primary suite as an private retreat. The metal roof has a barrel tile aesthetic while providing long-term durability. Central vacuum system, solar water heater and soft water filtration system. The oversized 2-car garage provides plenty of room for storage. Backyard paradise: large tiki hut with outdoor kitchen, oversized saltwater pool, and generous patio for gatherings, relaxation, and fun. |
| Property View | Canal |
| Water Access | None |
| Waterfront Description | WF / Pool / No Ocean Access, Canal Front |
| Design Description | Detached, One Story |
| Roof Description | Metal Roof |
| Floor Description | Tile |
| Interior Features | First Floor Entry, Built-in Features, Walk-In Closet (s), Attic, Den / Library / Office, Utility Room / Laundry |
| Exterior Features | Built-In Grill, Lighting |
| Equipment Appliances | Dishwasher, Disposal, Dryer, Electric Range, Refrigerator, Wall Oven, Washer, Water Softener Owned |
| Pool Description | In Ground, Equipment Stays |
| Cooling Description | Ceiling Fan (s), Central Air |
| Heating Description | Central |
| Water Description | Municipal Water |
| Sewer Description | Septic Tank |
| Parking Description | Circular Driveway, Rv / Boat Parking |
Property parameters
| Bedrooms Number | 4 |
| Full Baths Number | 3 |
| Half Baths Number | 1 |
| Living Area | 3748 |
| Lot Size | 15600 |
| Zoning Information | 2100 |
| Year Built | 1991 |
| Type of Property | Single Family Residence |
| Style | House |
| Building Name | MARY ANN ESTATES 1ST ADDN |
| Development Name | MARY ANN ESTATES 1ST ADDN |
| Construction Type | CBS Construction |
| Street Direction | South West |
| Garage Spaces Number | 2 |
| Listed with | Michael Baldwin R.E. Broker |
