791 SOUTH WEST 49TH TER, Margate
$550,000 USD 3 2
Pictures
Map
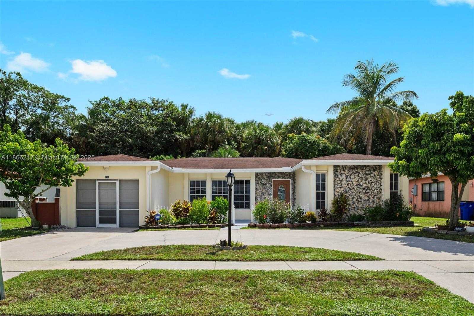

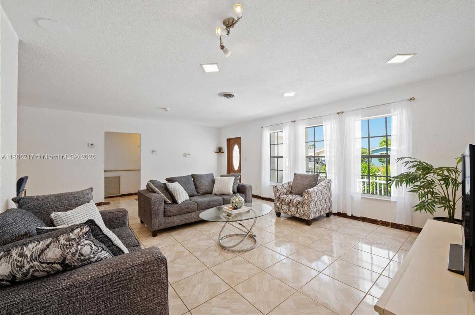
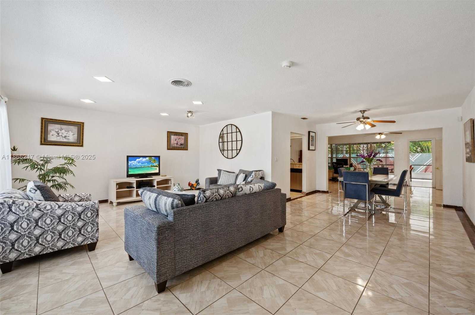
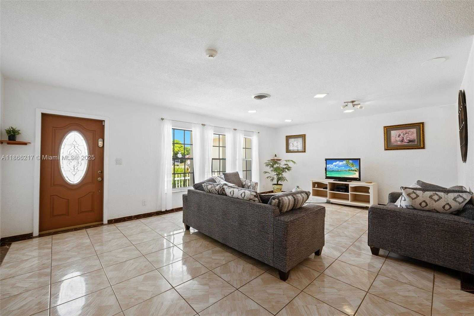
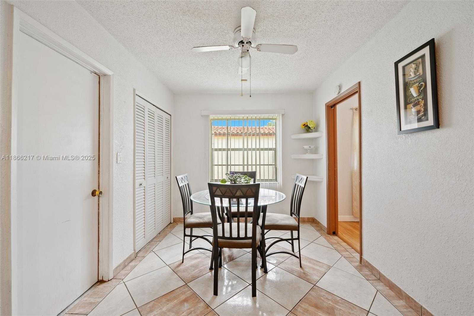
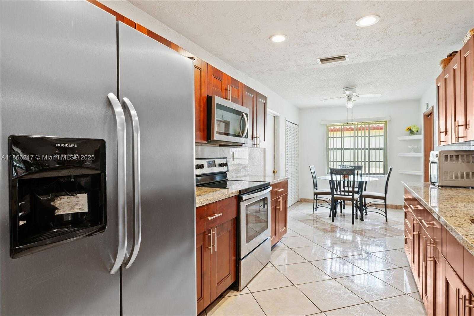
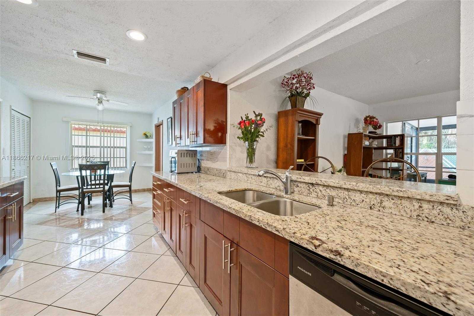
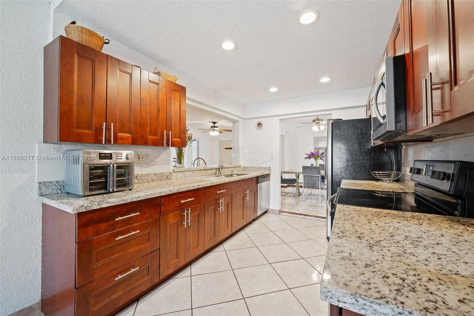
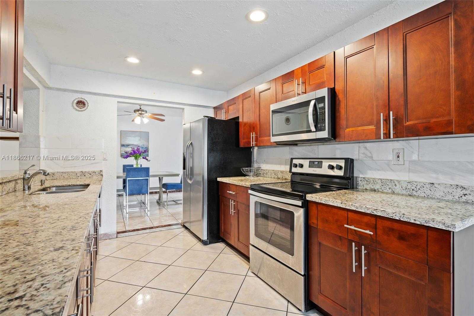
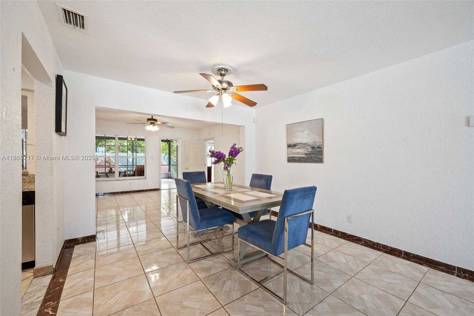
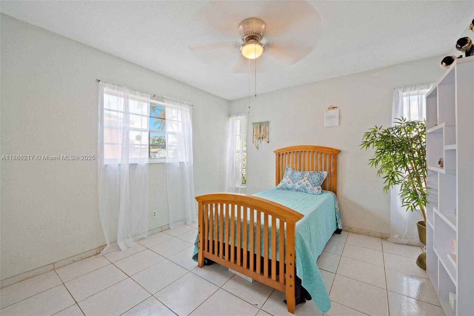
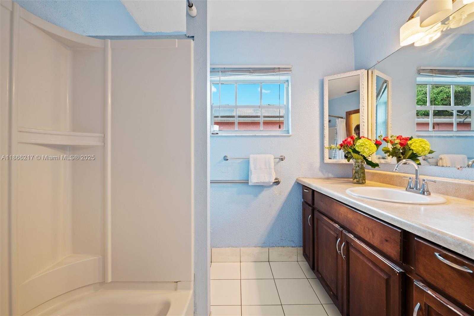
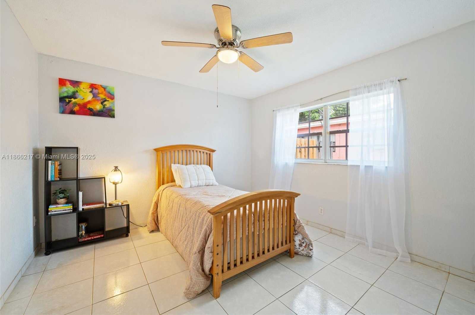
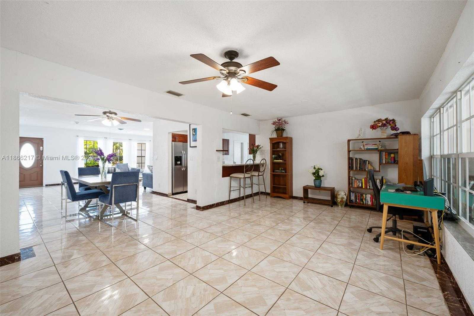
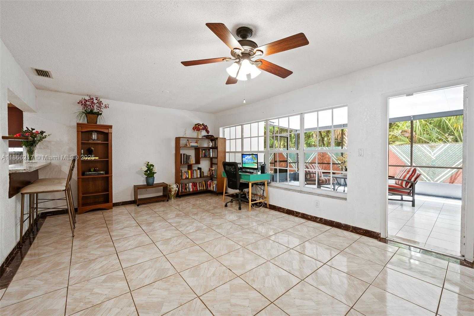
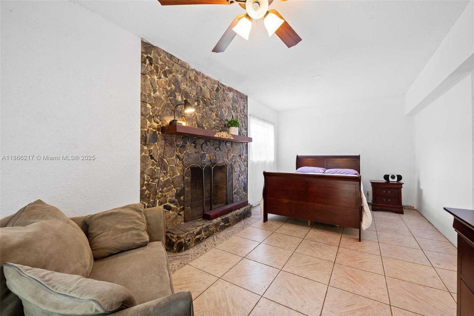
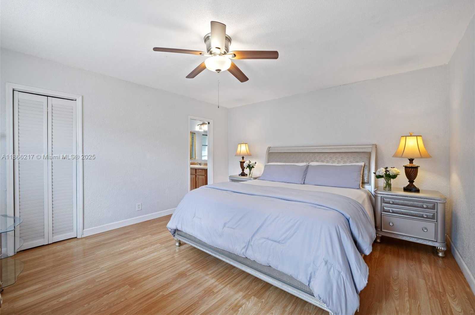
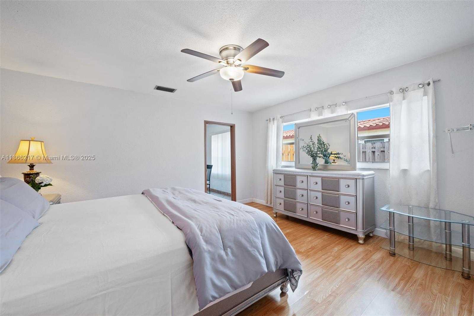
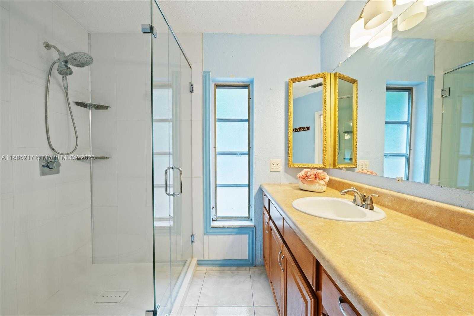
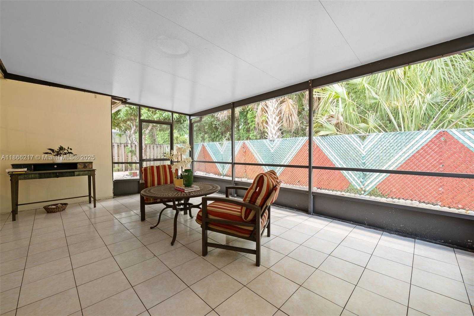
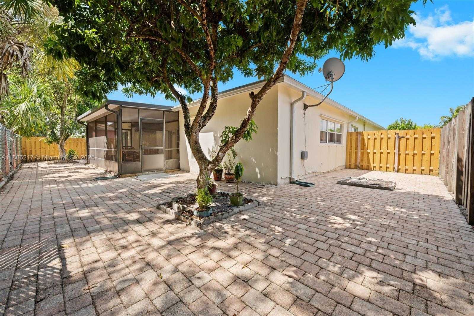
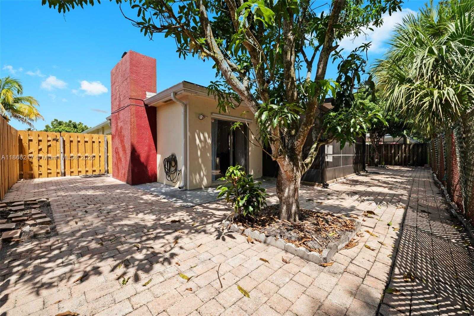
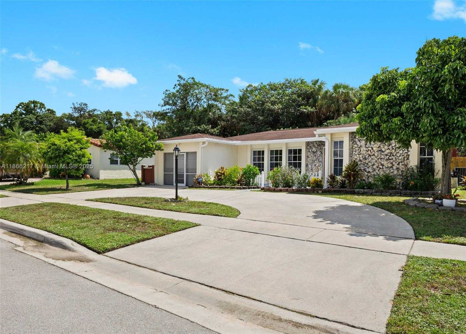
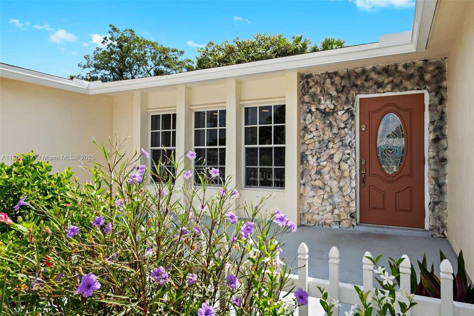
Contact us
Schedule Tour
| Address | 791 SOUTH WEST 49TH TER, Margate |
| Building Name | OAKLAND HILLS 4TH SEC |
| Type of Property | Single Family Residence |
| Property Style | R30-No Pool / No Water |
| Price | $550,000 |
| Property Status | Active |
| MLS Number | A11866217 |
| Bedrooms Number | 3 |
| Full Bathrooms Number | 2 |
| Living Area | 2118 |
| Lot Size | 6981 |
| Year Built | 1974 |
| Garage Spaces Number | 1 |
| Folio Number | 494206150090 |
| Zoning Information | R-1C |
| Days on Market | 28 |
Detailed Description: Spacious 3BR + Den, 2BA home in the Oakland Hills subdivision of Margate. Enjoy a split-bedroom layout, large great room, oversized screened patio, oversized circular driveway, and fruit-bearing trees. Tile floors throughout the entire home, newer A / C and water heater. This home offers plenty of space and seamless indoor-outdoor living, with great community amenities just minutes away– Oakland Hills Social Center has an Olympic-Size Pool, Tennis and Handball Courts and Social Room. The backyard backs up to Fern Forest Nature Preserve so no back neighbors ever. Very serene and peaceful feeling with the canopy of native Florida foliage. Close to shopping, houses of worship, dining, and turnpike for easy commuting. Homeowner’s Assn has a very low fee of $275 annually for the Social Center.
Internet
Pets Allowed
Property added to favorites
Loan
Mortgage
Expert
Hide
Address Information
| State | Florida |
| City | Margate |
| County | Broward County |
| Zip Code | 33068 |
| Address | 791 SOUTH WEST 49TH TER |
| Zip Code (4 Digits) | 3124 |
Financial Information
| Price | $550,000 |
| Price per Foot | $0 |
| Folio Number | 494206150090 |
| Association Fee Paid | Annually |
| Association Fee | $275 |
| Tax Amount | $5,244 |
| Tax Year | 2024 |
Full Descriptions
| Detailed Description | Spacious 3BR + Den, 2BA home in the Oakland Hills subdivision of Margate. Enjoy a split-bedroom layout, large great room, oversized screened patio, oversized circular driveway, and fruit-bearing trees. Tile floors throughout the entire home, newer A / C and water heater. This home offers plenty of space and seamless indoor-outdoor living, with great community amenities just minutes away– Oakland Hills Social Center has an Olympic-Size Pool, Tennis and Handball Courts and Social Room. The backyard backs up to Fern Forest Nature Preserve so no back neighbors ever. Very serene and peaceful feeling with the canopy of native Florida foliage. Close to shopping, houses of worship, dining, and turnpike for easy commuting. Homeowner’s Assn has a very low fee of $275 annually for the Social Center. |
| Property View | Garden |
| Design Description | Detached, One Story |
| Roof Description | Shingle |
| Floor Description | Ceramic Floor |
| Interior Features | First Floor Entry, Split Bedroom, Walk-In Closet (s), Den / Library / Office, Family Room, Florida Room, Utilit |
| Equipment Appliances | Dishwasher, Disposal, Dryer, Microwave, Refrigerator, Washer |
| Cooling Description | Ceiling Fan (s), Central Air, Electric |
| Heating Description | Central, Electric |
| Water Description | Municipal Water |
| Sewer Description | Public Sewer |
| Parking Description | Circular Driveway |
| Pet Restrictions | Yes |
Property parameters
| Bedrooms Number | 3 |
| Full Baths Number | 2 |
| Living Area | 2118 |
| Lot Size | 6981 |
| Zoning Information | R-1C |
| Year Built | 1974 |
| Type of Property | Single Family Residence |
| Style | R30-No Pool / No Water |
| Building Name | OAKLAND HILLS 4TH SEC |
| Development Name | OAKLAND HILLS 4TH SEC |
| Construction Type | Concrete Block Construction |
| Street Direction | South West |
| Garage Spaces Number | 1 |
| Listed with | The Keyes Company |
