7600 BELMONTE BLVD, Margate
$610,000 USD 4 2.5
Pictures
Map
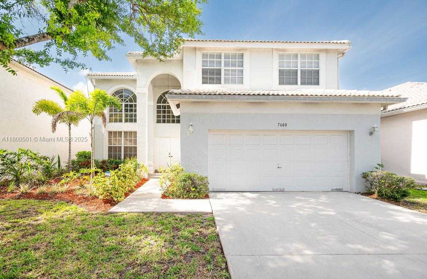

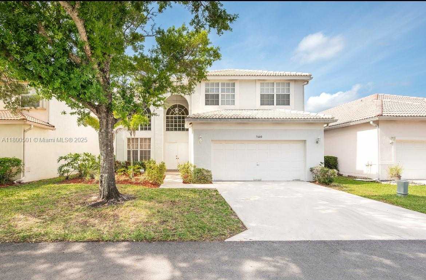
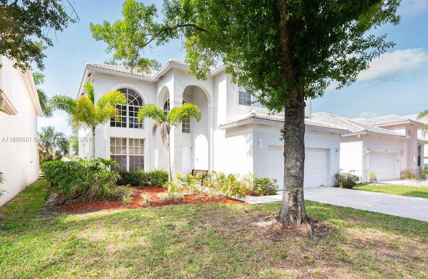
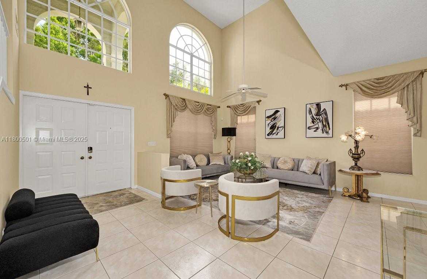
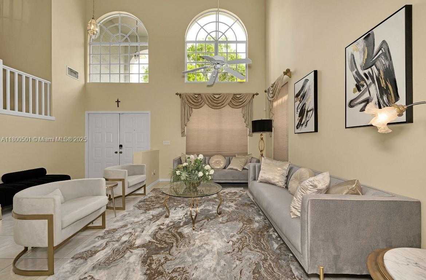
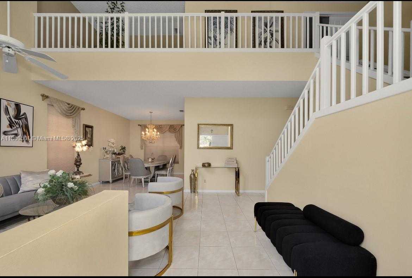
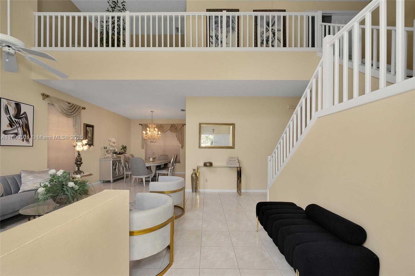
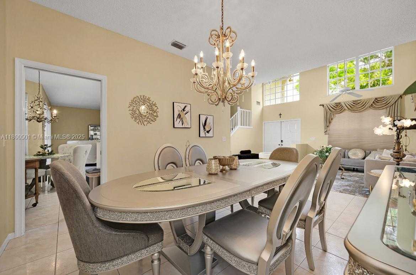
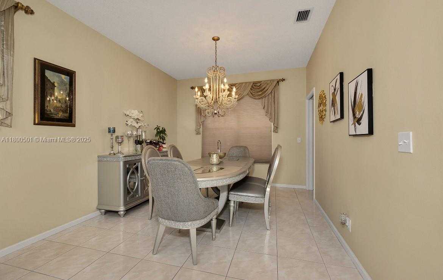
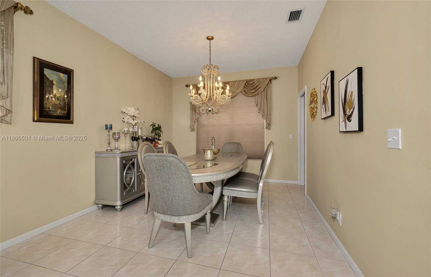
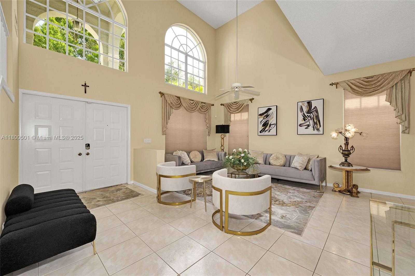
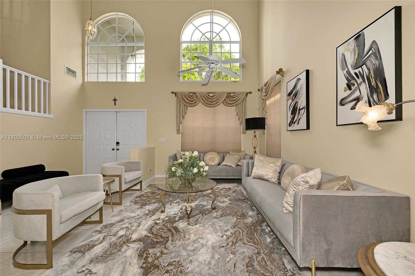
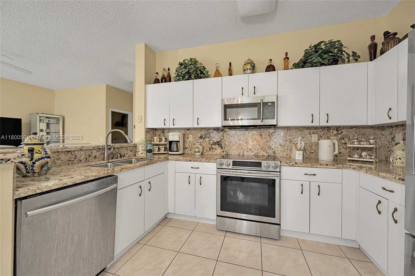
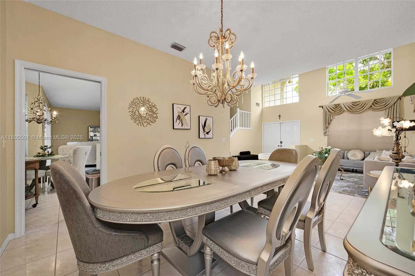
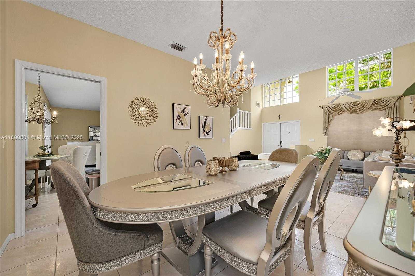
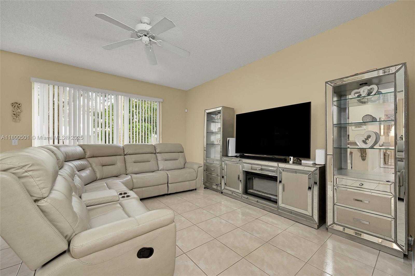
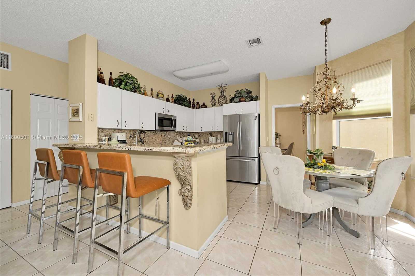
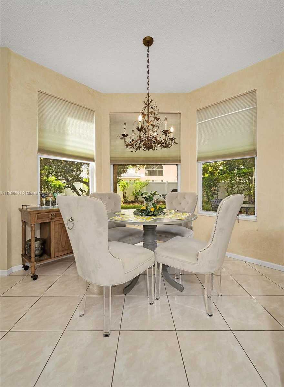
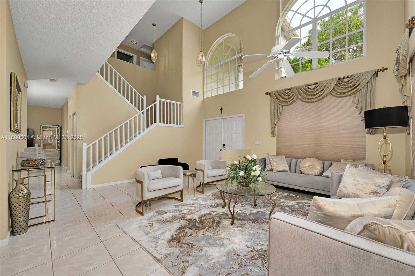
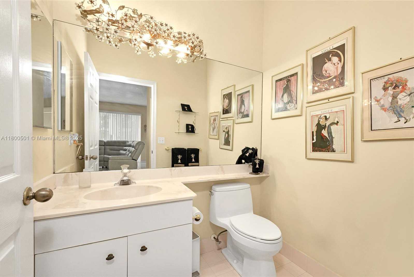
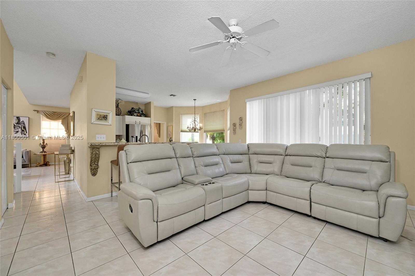
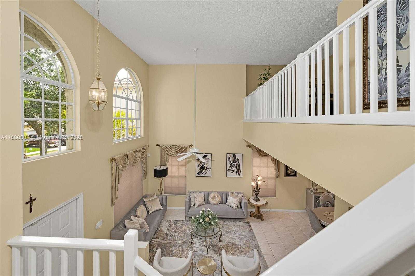
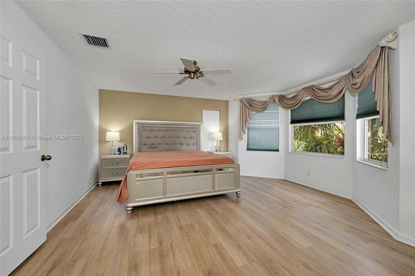
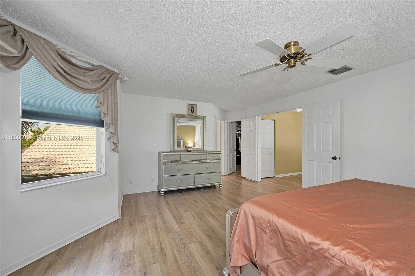
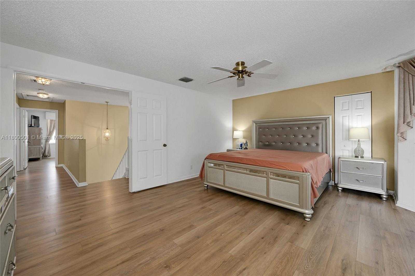
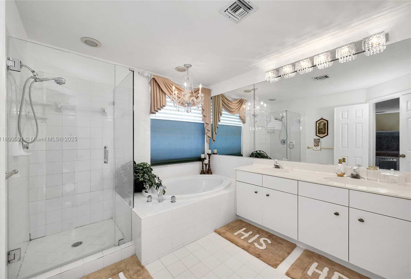
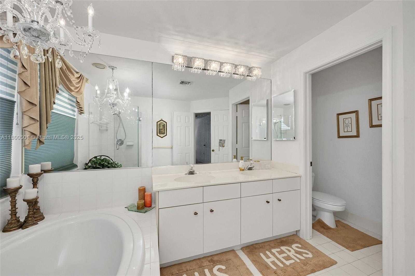
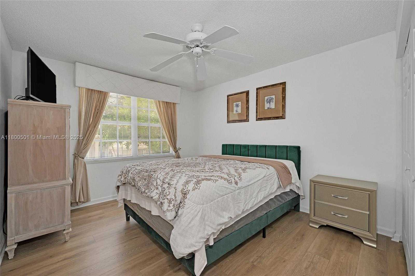
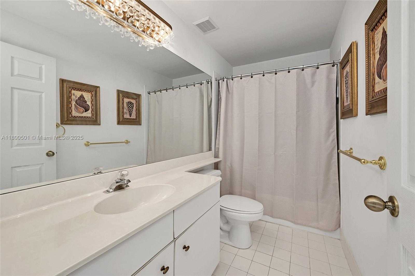
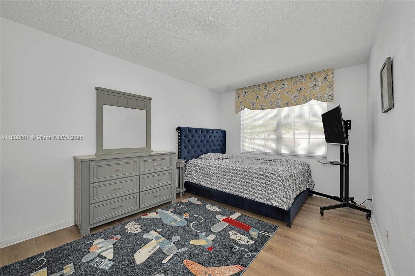
Contact us
Schedule Tour
| Address | 7600 BELMONTE BLVD, Margate |
| Building Name | HOLIDAY SPRINGS VILLAGE S |
| Type of Property | Single Family Residence |
| Property Style | R30-No Pool / No Water |
| Price | $610,000 |
| Previous Price | $630,000 (84 days ago) |
| Property Status | Active |
| MLS Number | A11800501 |
| Bedrooms Number | 4 |
| Full Bathrooms Number | 2 |
| Half Bathrooms Number | 1 |
| Living Area | 2226 |
| Lot Size | 5511 |
| Year Built | 1995 |
| Garage Spaces Number | 2 |
| Folio Number | 484123180480 |
| Zoning Information | PRC |
| Days on Market | 138 |
Detailed Description: Only 64 homes in the Gated Community of Fairway Pointe at Carolina Country Club. Bright 2 story home w / 2 car garage. 1st floor: Tile floors, Tall Double high ceilings, dining, living 7 Family rooms, Breakfast area, Granite Open Kitchen w / white cabinets, new stainless steel appliances 2019/2020, and Large Pantry, ½ bath, laundry room. 2nd floor: Main Ensuite Bedroom w / dual sinks, sep tub and shower, walk in closet, 2nd and 3rd bed share (can easily be 4th bedroom). Great location near all highways, parks, schools, shopping,, No leasing 1st two years of ownership. 2 dogs allowed. Hurricane Panels for whole house. FHA / VA / CONV OK. Sq ft living area is larger than county records due to loft / 4th bed 4th bed partial convert to large closet. Low HOA, not in a flood zone
Internet
Pets Allowed
Property added to favorites
Loan
Mortgage
Expert
Hide
Address Information
| State | Florida |
| City | Margate |
| County | Broward County |
| Zip Code | 33063 |
| Address | 7600 BELMONTE BLVD |
| Section | 23 |
| Zip Code (4 Digits) | 9311 |
Financial Information
| Price | $610,000 |
| Price per Foot | $0 |
| Previous Price | $630,000 |
| Folio Number | 484123180480 |
| Association Fee Paid | Monthly |
| Association Fee | $80 |
| Tax Amount | $4,148 |
| Tax Year | 2024 |
Full Descriptions
| Detailed Description | Only 64 homes in the Gated Community of Fairway Pointe at Carolina Country Club. Bright 2 story home w / 2 car garage. 1st floor: Tile floors, Tall Double high ceilings, dining, living 7 Family rooms, Breakfast area, Granite Open Kitchen w / white cabinets, new stainless steel appliances 2019/2020, and Large Pantry, ½ bath, laundry room. 2nd floor: Main Ensuite Bedroom w / dual sinks, sep tub and shower, walk in closet, 2nd and 3rd bed share (can easily be 4th bedroom). Great location near all highways, parks, schools, shopping,, No leasing 1st two years of ownership. 2 dogs allowed. Hurricane Panels for whole house. FHA / VA / CONV OK. Sq ft living area is larger than county records due to loft / 4th bed 4th bed partial convert to large closet. Low HOA, not in a flood zone |
| How to Reach | GPS |
| Property View | Garden |
| Design Description | Attached, Two Story |
| Roof Description | Shingle |
| Floor Description | Ceramic Floor |
| Interior Features | Vaulted Ceiling (s), Family Room, Great Room, Utility Room / Laundry |
| Exterior Features | Fruit Trees |
| Furnished Information | Unfurnished |
| Equipment Appliances | Dishwasher, Electric Water Heater, Microwave, Gas Range, Refrigerator, Washer |
| Cooling Description | Central Air |
| Heating Description | Central |
| Water Description | Municipal Water |
| Sewer Description | Other |
| Parking Description | Covered, No Rv / Boats, No Trucks / Trailers |
| Pet Restrictions | Restrictions Or Possible Restrictions |
Property parameters
| Bedrooms Number | 4 |
| Full Baths Number | 2 |
| Half Baths Number | 1 |
| Living Area | 2226 |
| Lot Size | 5511 |
| Zoning Information | PRC |
| Year Built | 1995 |
| Type of Property | Single Family Residence |
| Style | R30-No Pool / No Water |
| Building Name | HOLIDAY SPRINGS VILLAGE S |
| Development Name | HOLIDAY SPRINGS VILLAGE S |
| Construction Type | CBS Construction |
| Garage Spaces Number | 2 |
| Listed with | Fortune Christie’s International Real Estate |
