4711 NORTH WEST 19TH CT, Lauderhill
$430,000 USD 2 2
Pictures
Map
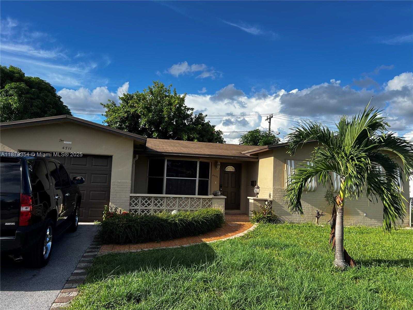

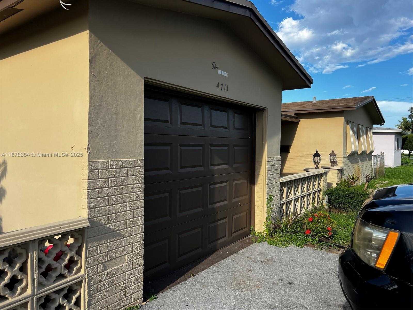
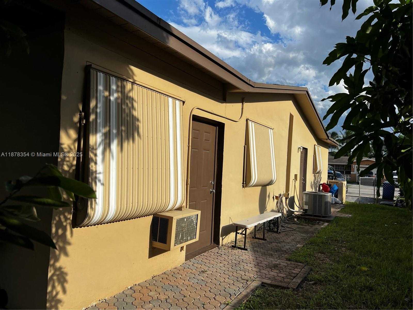
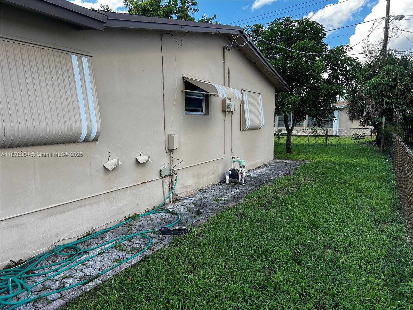
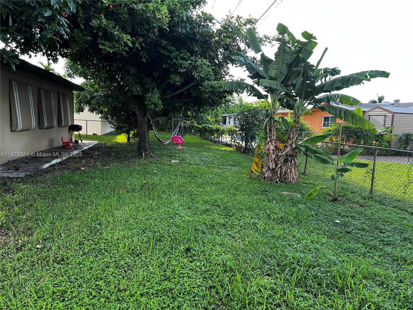
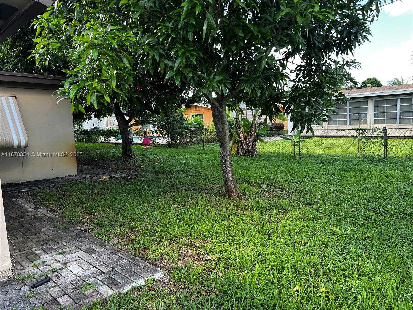
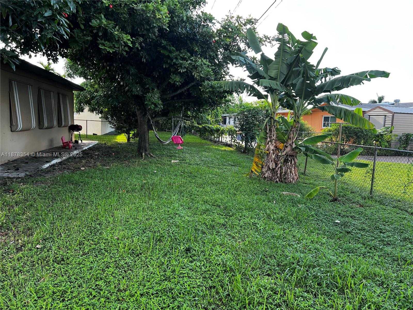
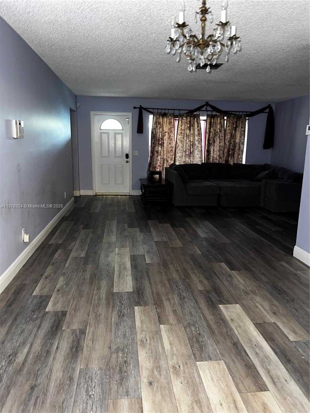
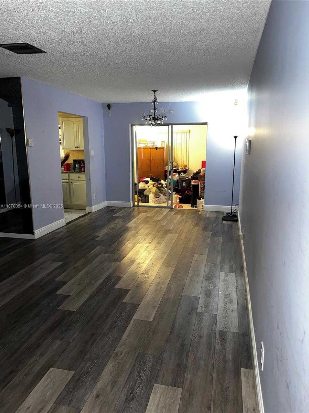
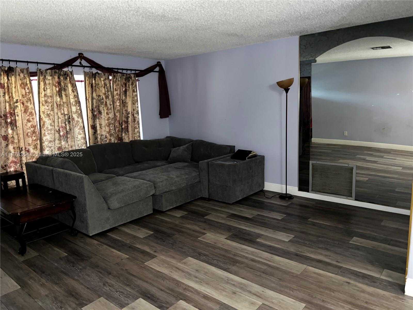
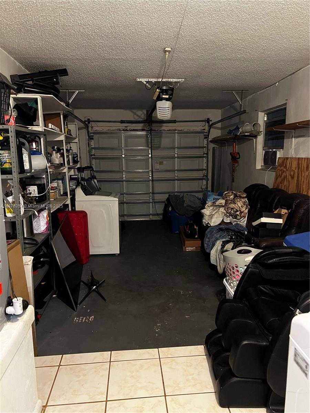
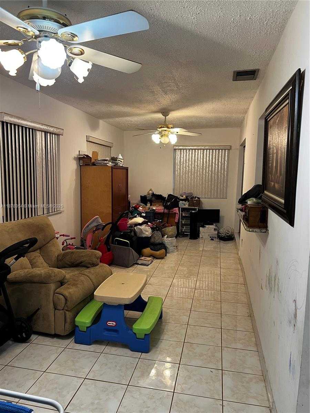
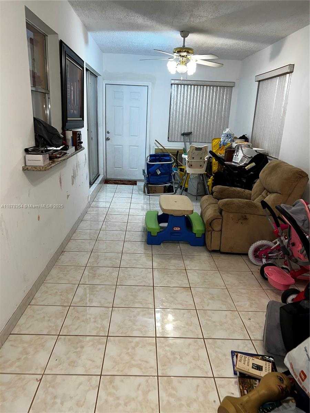
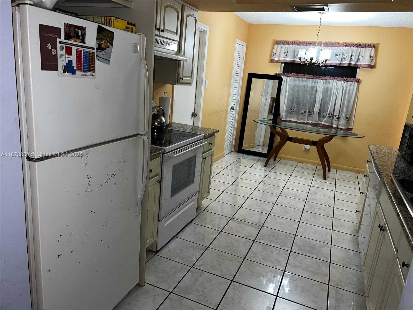
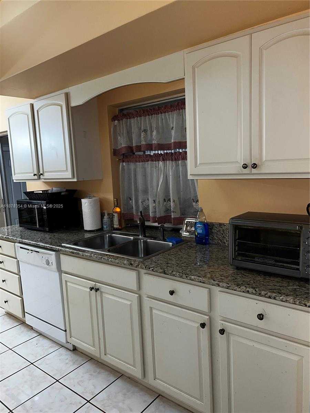
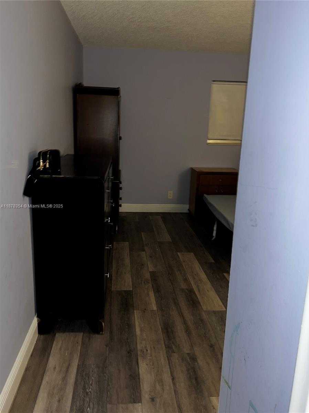
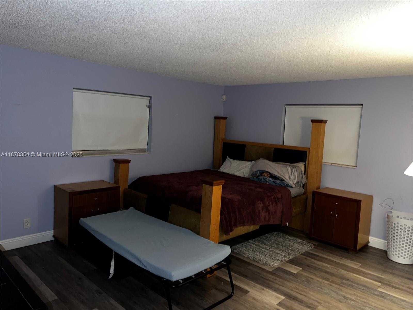
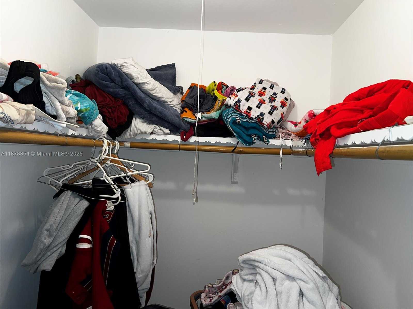
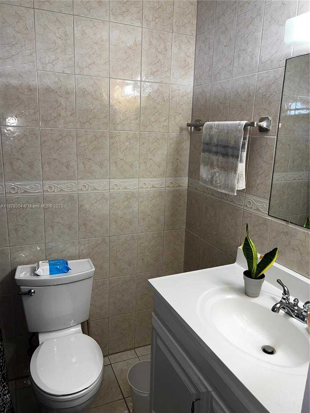
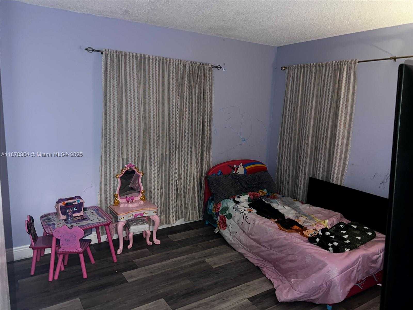
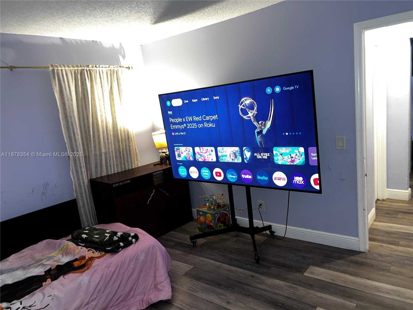
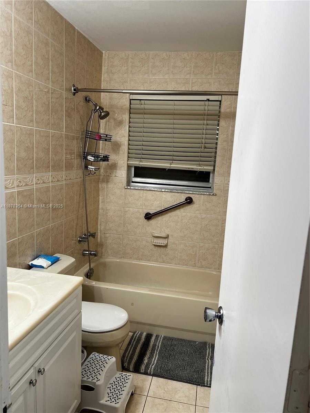
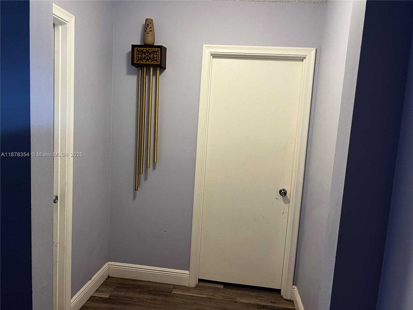
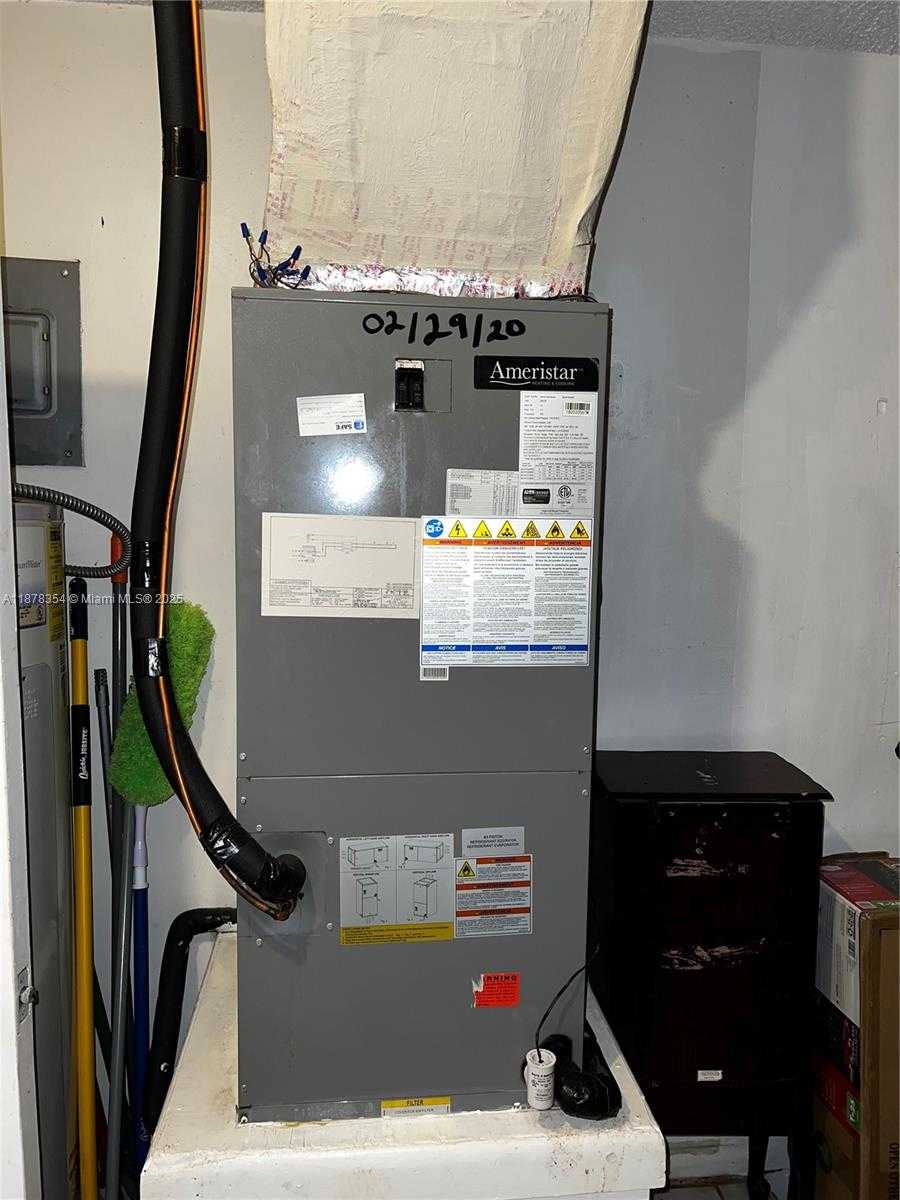
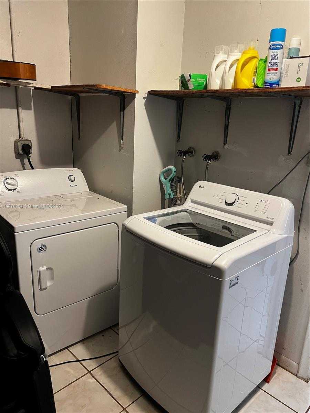
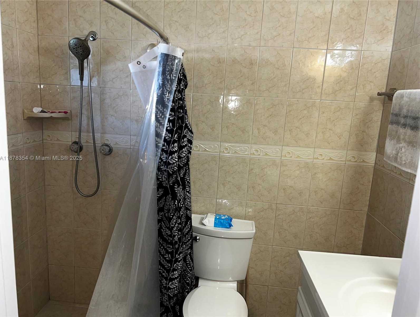
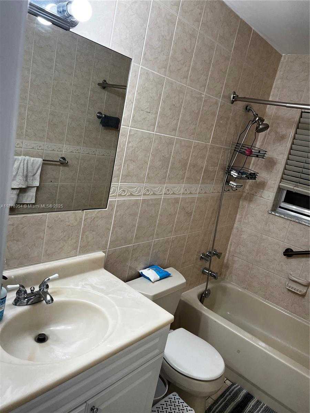
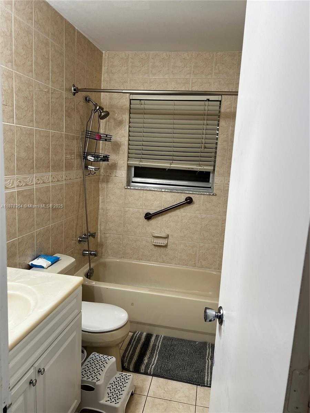
Contact us
Schedule Tour
| Address | 4711 NORTH WEST 19TH CT, Lauderhill |
| Building Name | FLAIR SUB NO 8 |
| Type of Property | Single Family Residence |
| Property Style | R30-No Pool / No Water |
| Price | $430,000 |
| Previous Price | $440,000 (17 days ago) |
| Property Status | Active |
| MLS Number | A11878354 |
| Bedrooms Number | 2 |
| Full Bathrooms Number | 2 |
| Living Area | 1502 |
| Lot Size | 7023 |
| Year Built | 1972 |
| Garage Spaces Number | 1 |
| Folio Number | 494125170580 |
| Zoning Information | RS-4 |
| Days on Market | 49 |
Detailed Description: Come take a look at this beautiful home featuring two bedrooms and two bathrooms. You’ll be pleasantly surprised at the size of the rooms. This home is in a family oriented neighborhood making it a great place to start a family. The home has plenty of parking along with a plenty of space in the backyard. Enjoy being minutes away from both Fort Lauderdale Beach and the Fort Lauderdale Airport.
Internet
Pets Allowed
Property added to favorites
Loan
Mortgage
Expert
Hide
Address Information
| State | Florida |
| City | Lauderhill |
| County | Broward County |
| Zip Code | 33313 |
| Address | 4711 NORTH WEST 19TH CT |
| Section | 25 |
| Zip Code (4 Digits) | 4150 |
Financial Information
| Price | $430,000 |
| Price per Foot | $0 |
| Previous Price | $440,000 |
| Folio Number | 494125170580 |
| Tax Amount | $8,172 |
| Tax Year | 2025 |
Full Descriptions
| Detailed Description | Come take a look at this beautiful home featuring two bedrooms and two bathrooms. You’ll be pleasantly surprised at the size of the rooms. This home is in a family oriented neighborhood making it a great place to start a family. The home has plenty of parking along with a plenty of space in the backyard. Enjoy being minutes away from both Fort Lauderdale Beach and the Fort Lauderdale Airport. |
| Property View | None |
| Design Description | Attached, One Story |
| Roof Description | Shingle |
| Floor Description | Ceramic Floor |
| Interior Features | First Floor Entry, Attic |
| Furnished Information | Unfurnished |
| Equipment Appliances | Dishwasher, Electric Water Heater, Microwave, Other Equipment / Appliances, Electric Range, Refrigerator |
| Cooling Description | Central Air |
| Heating Description | None |
| Water Description | Municipal Water |
| Sewer Description | Public Sewer |
| Parking Description | Driveway |
| Pet Restrictions | Restrictions Or Possible Restrictions |
Property parameters
| Bedrooms Number | 2 |
| Full Baths Number | 2 |
| Living Area | 1502 |
| Lot Size | 7023 |
| Zoning Information | RS-4 |
| Year Built | 1972 |
| Type of Property | Single Family Residence |
| Style | R30-No Pool / No Water |
| Building Name | FLAIR SUB NO 8 |
| Development Name | FLAIR SUB NO 8 |
| Construction Type | Concrete Block Construction,Stucco |
| Street Direction | North West |
| Garage Spaces Number | 1 |
| Listed with | Rinnegan, LLC. |
