1121 NORTH WEST 41, Lauderhill
$374,000 USD 3 2.5
Pictures
Map
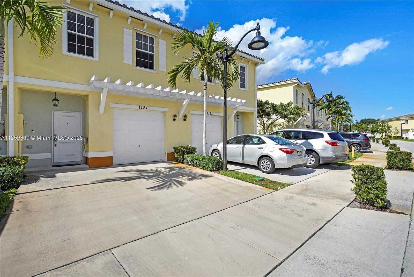

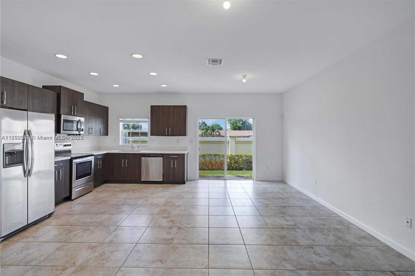
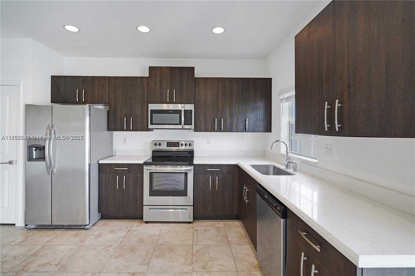
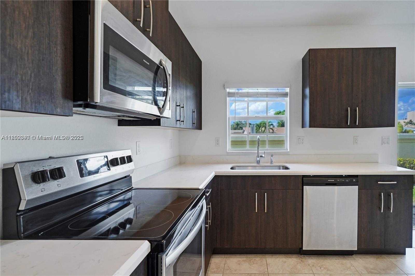
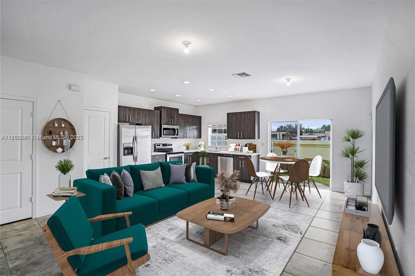
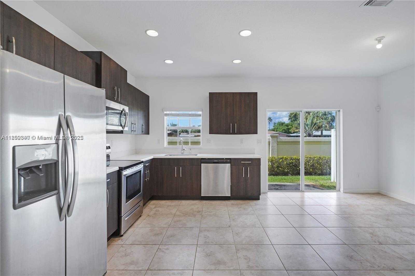
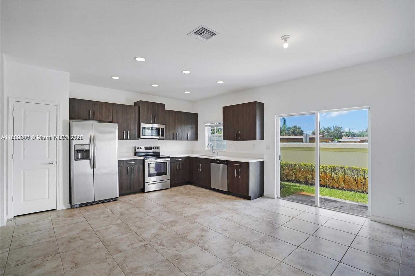
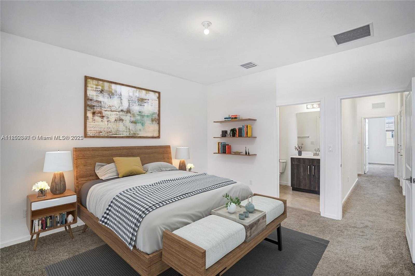
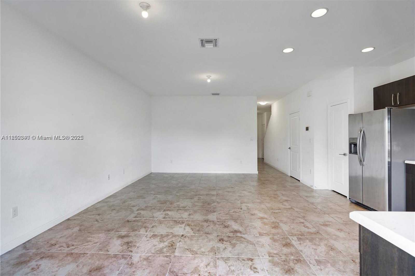
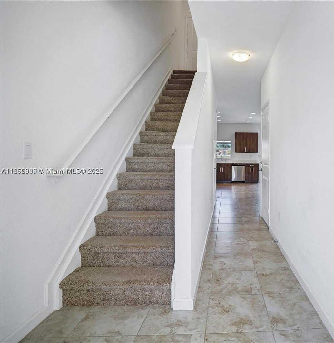
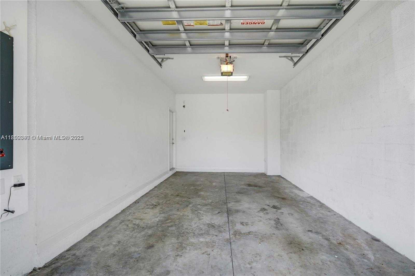
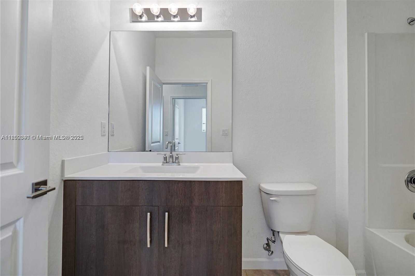
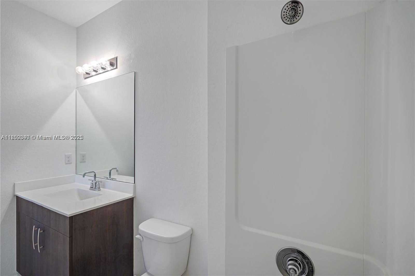
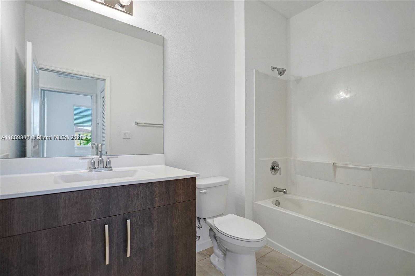
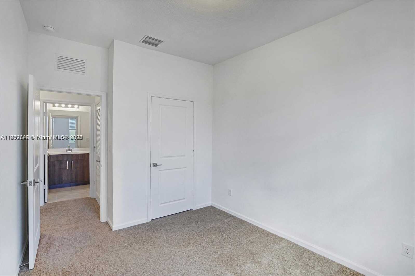
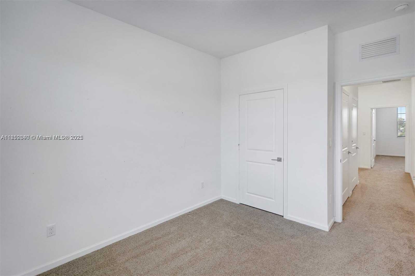
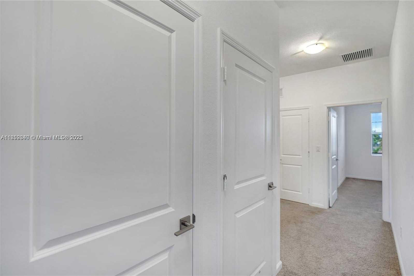
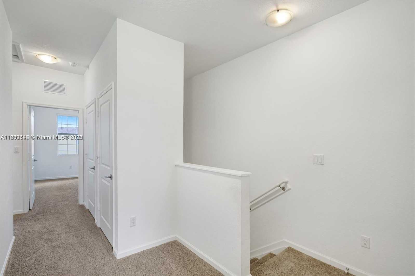
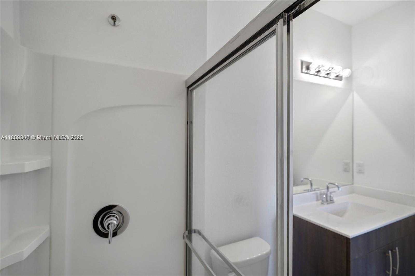
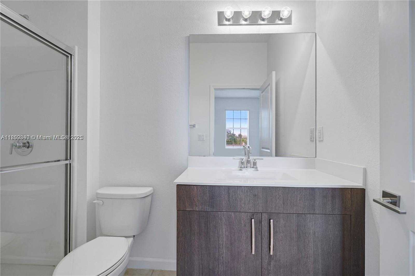
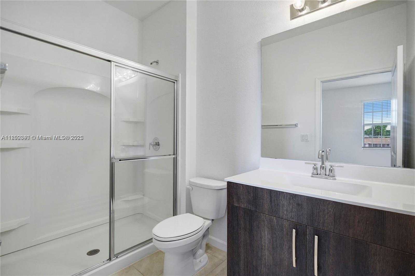
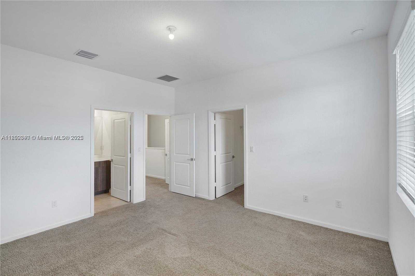
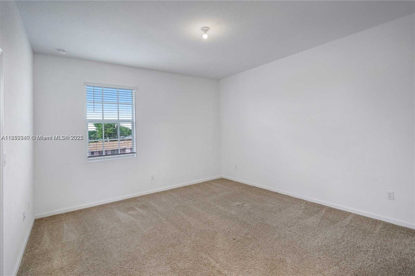
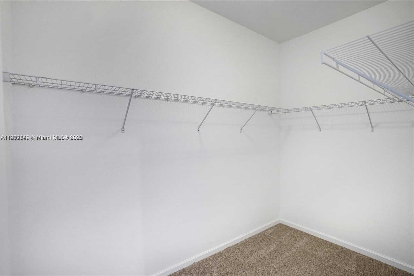
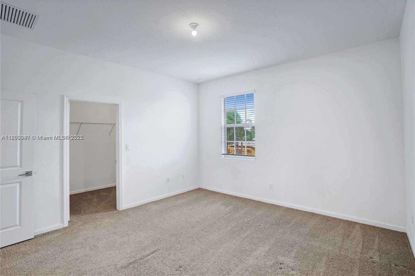
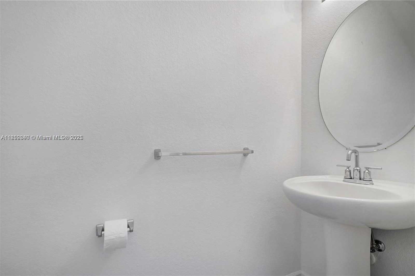
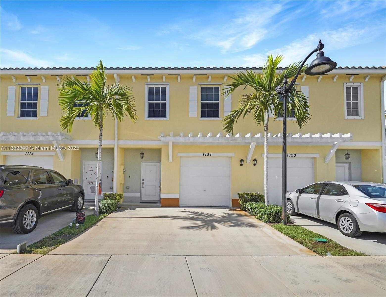
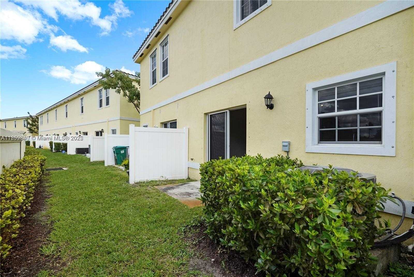
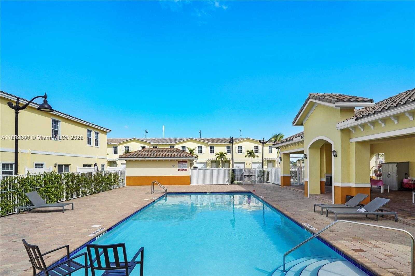
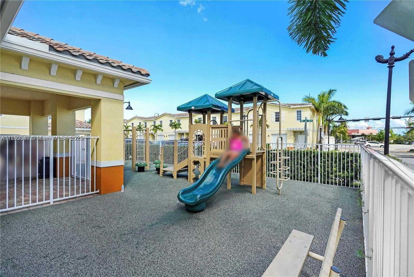
Contact us
Schedule Tour
| Address | 1121 NORTH WEST 41, Lauderhill |
| Building Name | CRICKET CLUB |
| Type of Property | Single Family Residence |
| Property Style | R30-No Pool / No Water |
| Price | $374,000 |
| Property Status | Active |
| MLS Number | A11859340 |
| Bedrooms Number | 3 |
| Full Bathrooms Number | 2 |
| Half Bathrooms Number | 1 |
| Living Area | 1496 |
| Year Built | 2020 |
| Garage Spaces Number | 1 |
| Folio Number | 494136371000 |
| Zoning Information | 1 |
| Days on Market | 43 |
Detailed Description: Welcome Home! This stunning open-concept townhome in Cricket Club features 3 bedrooms and 2.5 bathrooms with a spacious floor plan. The modern kitchen boasts espresso wood cabinets, Quartz countertops, a pantry, stainless steel appliances, and Moen faucets. Tile flooring runs throughout the living areas, and a convenient half bath is located on the first floor. Step outside to a private patio, perfect for BBQs. Upstairs, the split-bedroom layout includes a main suite with a large walk-in closet and an en-suite bath. Two generously sized guest bedrooms share a full bathroom, and a W / D hookup adds convenience.
Internet
Pets Allowed
Property added to favorites
Loan
Mortgage
Expert
Hide
Address Information
| State | Florida |
| City | Lauderhill |
| County | Broward County |
| Zip Code | 33313 |
| Address | 1121 NORTH WEST 41 |
| Section | 36 |
| Zip Code (4 Digits) | 6652 |
Financial Information
| Price | $374,000 |
| Price per Foot | $0 |
| Folio Number | 494136371000 |
| Association Fee Paid | Monthly |
| Association Fee | $195 |
| Tax Amount | $8,757 |
| Tax Year | 2024 |
Full Descriptions
| Detailed Description | Welcome Home! This stunning open-concept townhome in Cricket Club features 3 bedrooms and 2.5 bathrooms with a spacious floor plan. The modern kitchen boasts espresso wood cabinets, Quartz countertops, a pantry, stainless steel appliances, and Moen faucets. Tile flooring runs throughout the living areas, and a convenient half bath is located on the first floor. Step outside to a private patio, perfect for BBQs. Upstairs, the split-bedroom layout includes a main suite with a large walk-in closet and an en-suite bath. Two generously sized guest bedrooms share a full bathroom, and a W / D hookup adds convenience. |
| How to Reach | Google map |
| Property View | None |
| Design Description | Attached, Two Story |
| Roof Description | Other |
| Floor Description | Carpet |
| Interior Features | First Floor Entry, Florida Room |
| Equipment Appliances | Dishwasher, Disposal, Dryer, Microwave, Electric Range, Refrigerator, Washer |
| Cooling Description | Central Air |
| Heating Description | Central |
| Water Description | Municipal Water |
| Sewer Description | Public Sewer |
| Parking Description | Additional Spaces Available |
| Pet Restrictions | Restrictions Or Possible Restrictions |
Property parameters
| Bedrooms Number | 3 |
| Full Baths Number | 2 |
| Half Baths Number | 1 |
| Living Area | 1496 |
| Zoning Information | 1 |
| Year Built | 2020 |
| Type of Property | Single Family Residence |
| Style | R30-No Pool / No Water |
| Building Name | CRICKET CLUB |
| Development Name | CRICKET CLUB |
| Construction Type | CBS Construction |
| Street Direction | North West |
| Garage Spaces Number | 1 |
| Listed with | Wharton Realty Group, LLC |
