4421 NORTH WEST 12TH CT, Lauderhill
$599,999 USD 4 2
Pictures
Map
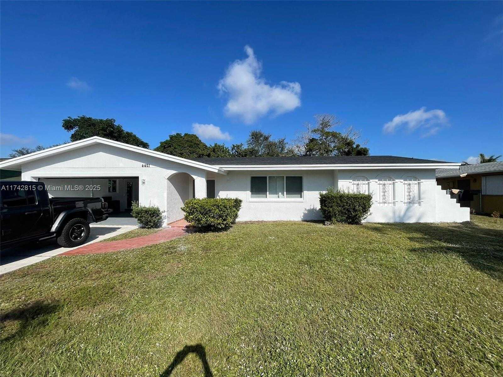

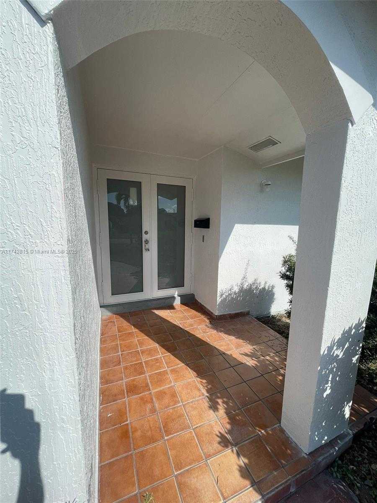
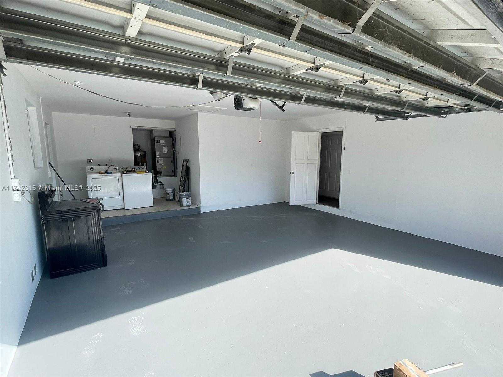
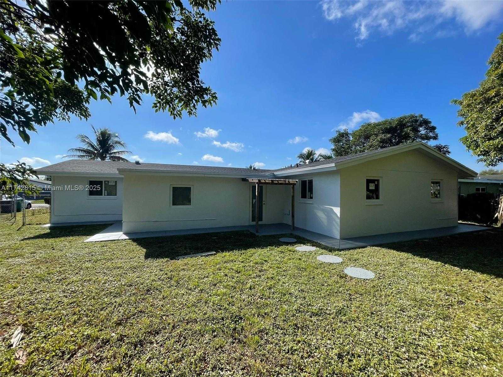
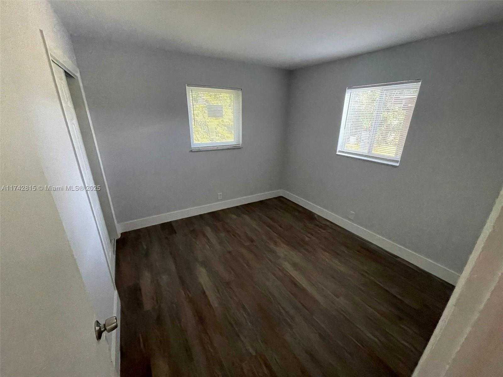
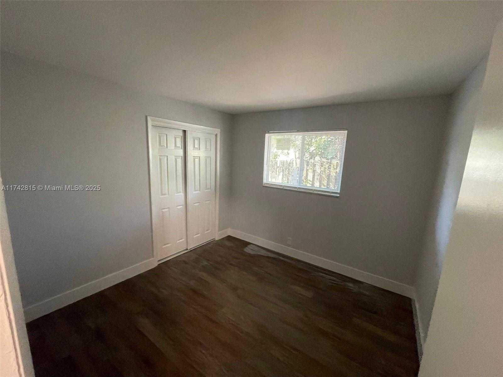
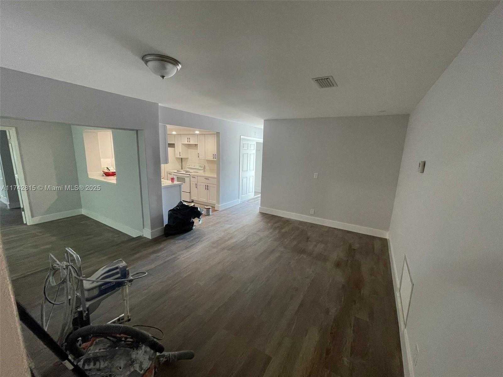
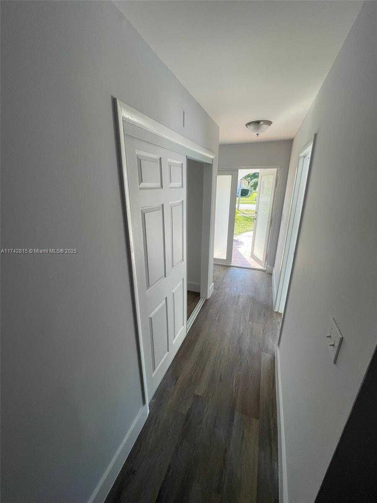
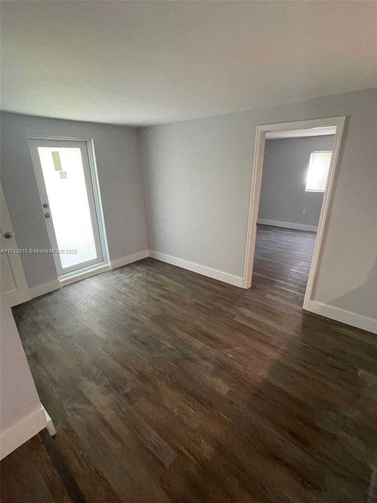
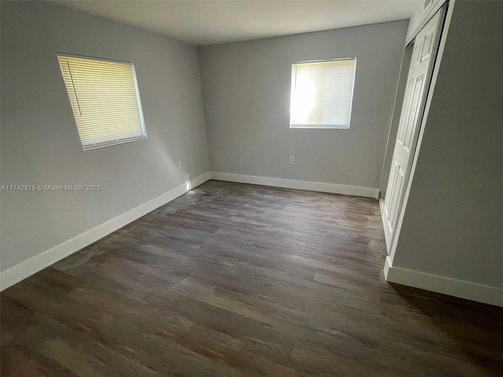
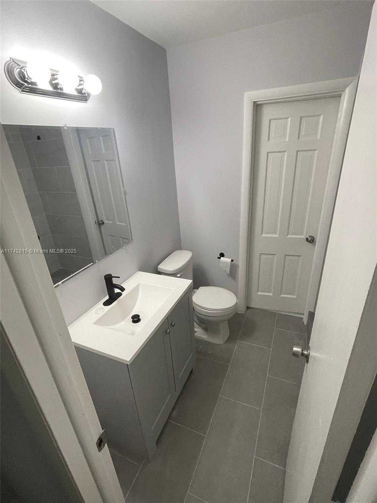
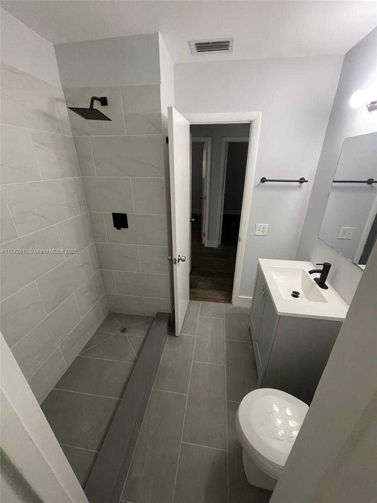
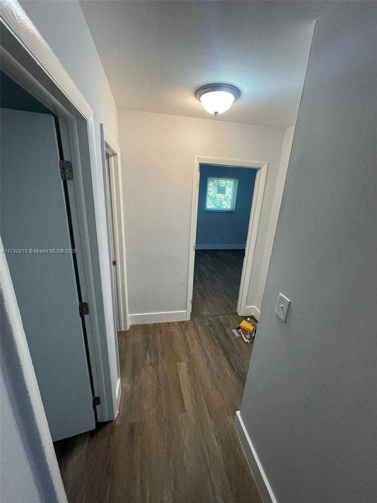
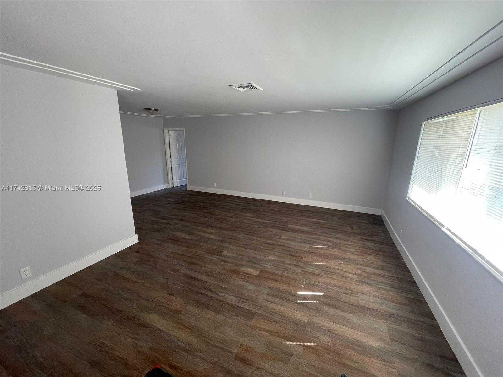
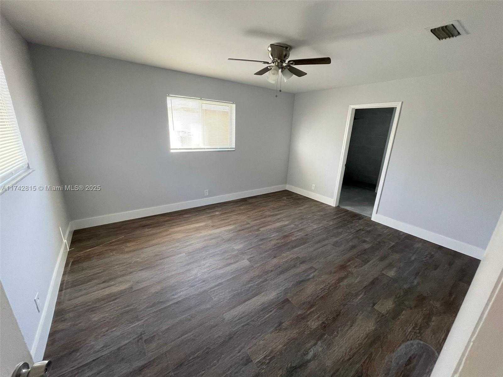
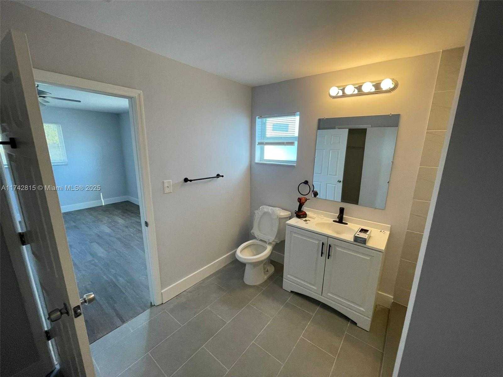
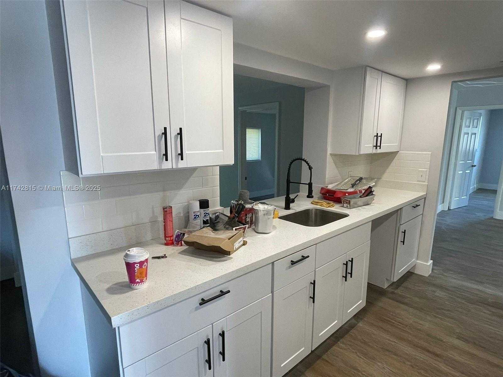
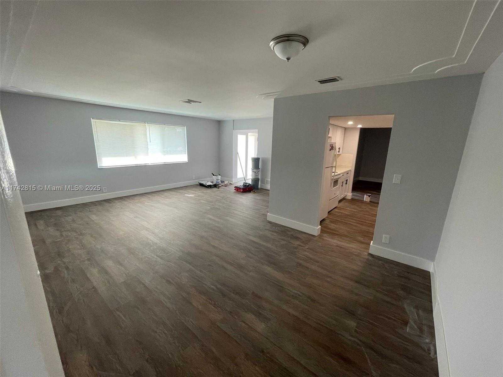
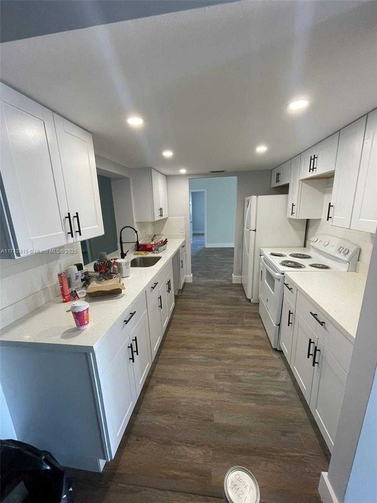
Contact us
Schedule Tour
| Address | 4421 NORTH WEST 12TH CT, Lauderhill |
| Building Name | FLAIR SUBDIVISION NO 4 |
| Type of Property | Single Family Residence |
| Property Style | R30-No Pool / No Water |
| Price | $599,999 |
| Previous Price | $624,999 (72 days ago) |
| Property Status | Active |
| MLS Number | A11742815 |
| Bedrooms Number | 4 |
| Full Bathrooms Number | 2 |
| Living Area | 1972 |
| Lot Size | 10146 |
| Year Built | 1969 |
| Garage Spaces Number | 2 |
| Folio Number | 494136090810 |
| Zoning Information | RS-4 |
| Days on Market | 382 |
Detailed Description: SELLER FINANCING AVAILABLE 4 Bed 2 Bath Spacious house; This single-family home offers spacious living with a 2-car garage and a thoughtful split bedroom layout, ensuring privacy with the master suite on the opposite side of the house. Enjoy the warmth of laminate flooring throughout, and indulge in updated bathrooms and a kitchen featuring wood cabinets and granite countertops. Impact windows and doors 2024 and fully functional garage with Washer and Dryer. New Roof installed 2024! The expansive backyard provides ample space to create your dream outdoor retreat or add a custom pool Situated in a prime location NO HOA! HOUSE IS RENTED UNTIL MAY 31st; 2026 $3750
Internet
Pets Allowed
Property added to favorites
Loan
Mortgage
Expert
Hide
Address Information
| State | Florida |
| City | Lauderhill |
| County | Broward County |
| Zip Code | 33313 |
| Address | 4421 NORTH WEST 12TH CT |
| Section | 36 |
| Zip Code (4 Digits) | 5601 |
Financial Information
| Price | $599,999 |
| Price per Foot | $0 |
| Previous Price | $624,999 |
| Folio Number | 494136090810 |
| Tax Amount | $9,481 |
| Tax Year | 2024 |
Full Descriptions
| Detailed Description | SELLER FINANCING AVAILABLE 4 Bed 2 Bath Spacious house; This single-family home offers spacious living with a 2-car garage and a thoughtful split bedroom layout, ensuring privacy with the master suite on the opposite side of the house. Enjoy the warmth of laminate flooring throughout, and indulge in updated bathrooms and a kitchen featuring wood cabinets and granite countertops. Impact windows and doors 2024 and fully functional garage with Washer and Dryer. New Roof installed 2024! The expansive backyard provides ample space to create your dream outdoor retreat or add a custom pool Situated in a prime location NO HOA! HOUSE IS RENTED UNTIL MAY 31st; 2026 $3750 |
| Property View | Garden, Other |
| Water Access | None |
| Design Description | Attached, Other |
| Roof Description | Shingle |
| Interior Features | First Floor Entry, Pantry, Walk-In Closet (s), No Additional Rooms |
| Exterior Features | Lighting, Fruit Trees, Other |
| Furnished Information | Unfurnished |
| Equipment Appliances | Dryer, Electric Range, Refrigerator, Washer |
| Cooling Description | Central Air |
| Heating Description | Other |
| Water Description | Municipal Water |
| Sewer Description | Public Sewer |
| Parking Description | Driveway |
| Pet Restrictions | Yes |
Property parameters
| Bedrooms Number | 4 |
| Full Baths Number | 2 |
| Living Area | 1972 |
| Lot Size | 10146 |
| Zoning Information | RS-4 |
| Year Built | 1969 |
| Type of Property | Single Family Residence |
| Style | R30-No Pool / No Water |
| Building Name | FLAIR SUBDIVISION NO 4 |
| Development Name | FLAIR SUBDIVISION NO 4 |
| Construction Type | CBS Construction |
| Street Direction | North West |
| Garage Spaces Number | 2 |
| Listed with | First Pro International Rlty |
