2920 FORT DENAUD RD, La Belle
$4,995,000 USD 3 2
Pictures
Map
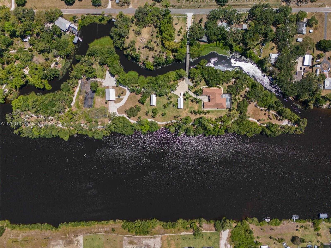

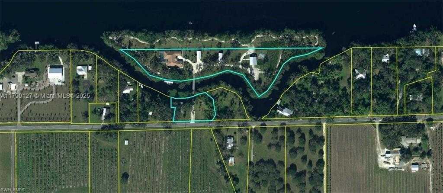
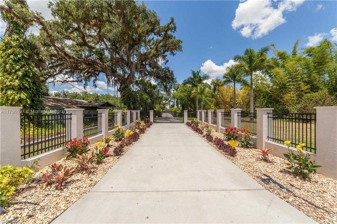
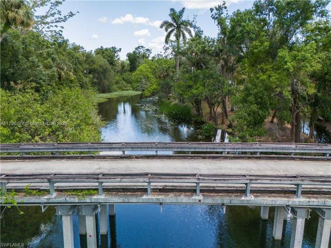
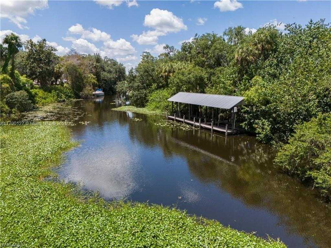
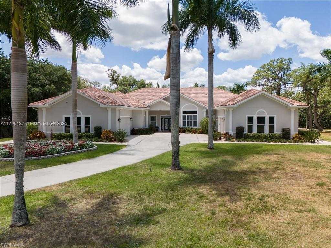
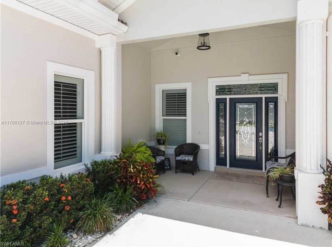
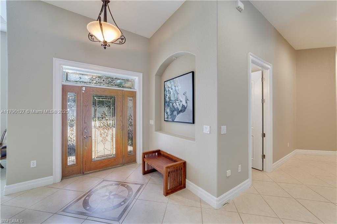
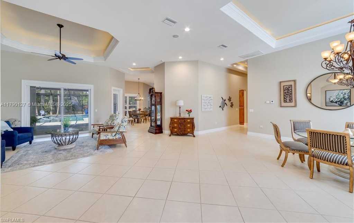
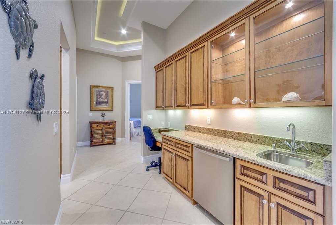
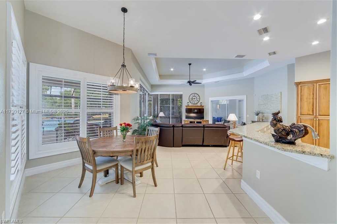
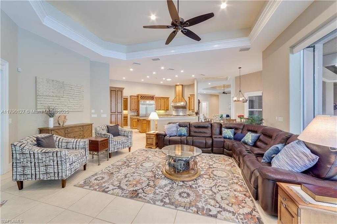
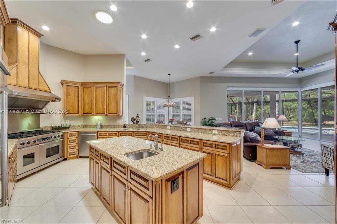
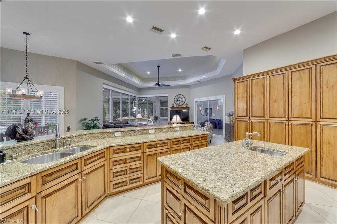
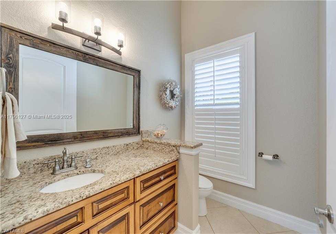
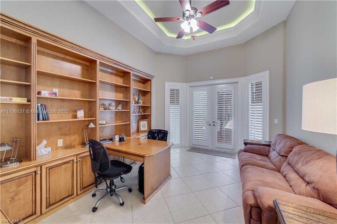
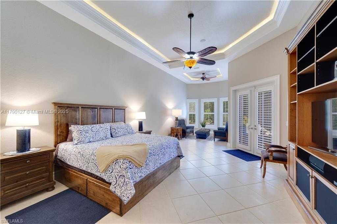
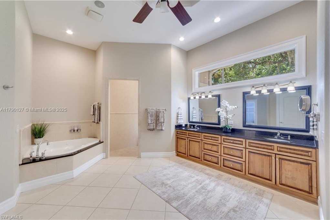
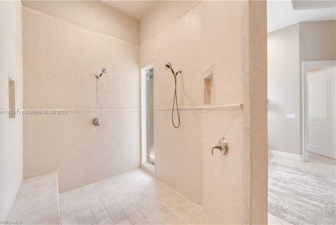
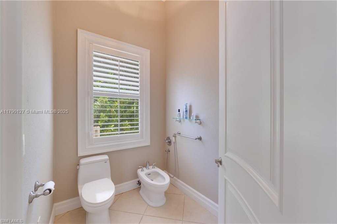
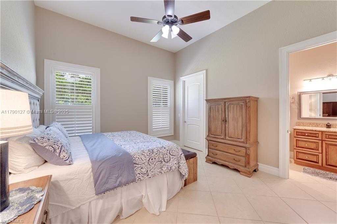
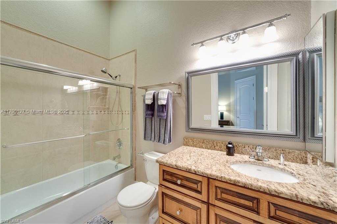
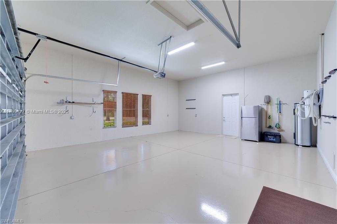
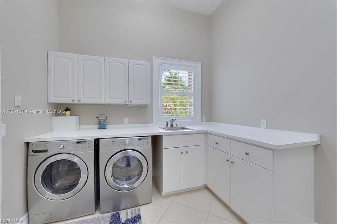
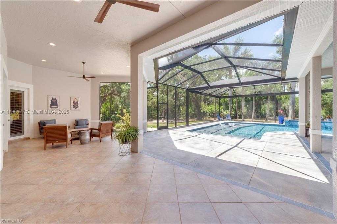
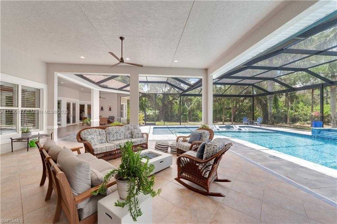
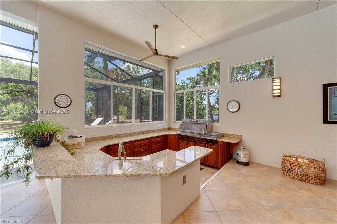
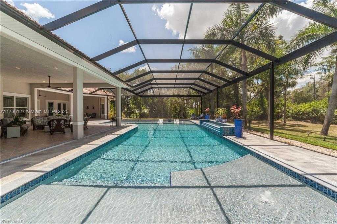
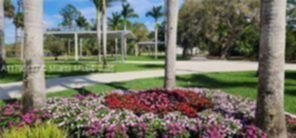
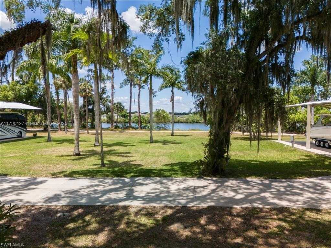
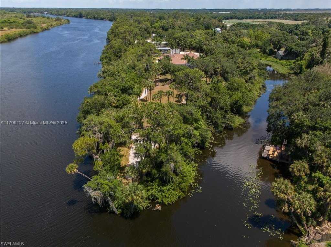
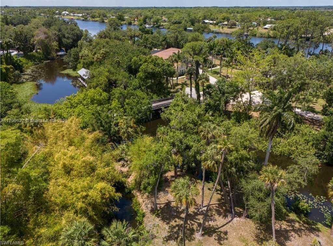
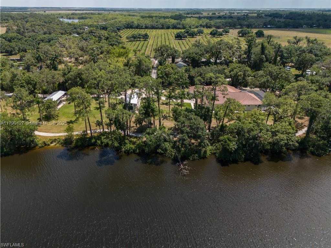
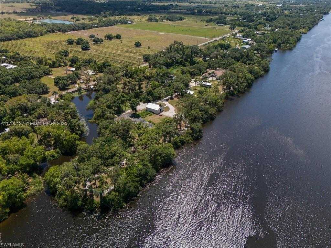
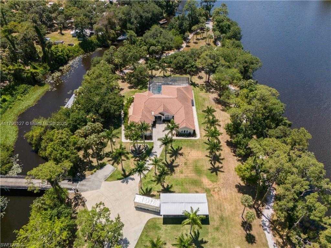
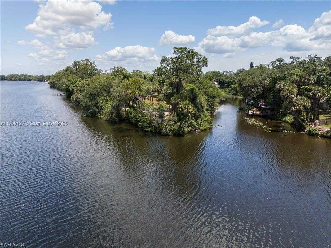
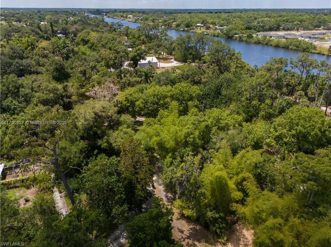
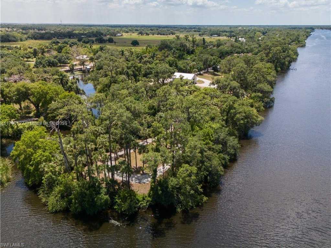
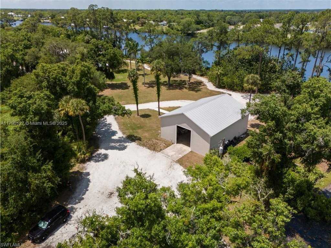
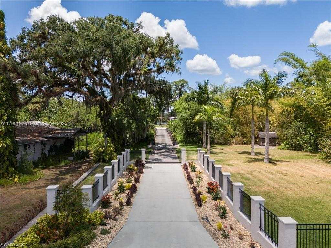
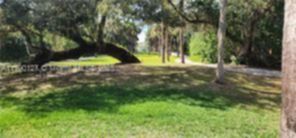
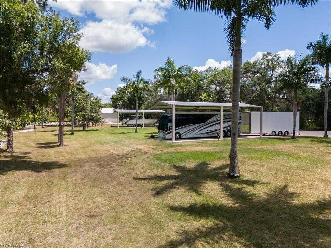
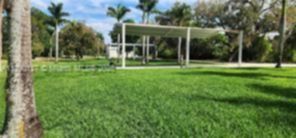
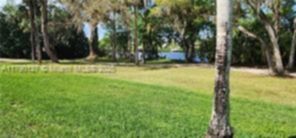
Contact us
Schedule Tour
| Address | 2920 FORT DENAUD RD, La Belle |
| Building Name | LaBelle |
| Type of Property | Single Family Residence |
| Property Style | House |
| Price | $4,995,000 |
| Property Status | Active |
| MLS Number | A11790127 |
| Bedrooms Number | 3 |
| Full Bathrooms Number | 2 |
| Living Area | 4515 |
| Year Built | 2006 |
| Garage Spaces Number | 2 |
| Folio Number | 1-28-43-11-A00-0001.0000 |
| Zoning Information | RESIDENTIAL |
| Days on Market | 165 |
Detailed Description: Step inside the home and you’ll find a spacious 4,500 sq.ft layout that’s all about comfort and style. The split floor plan offers three inviting bedrooms plus an office / den—perfect for remote work or a cozy reading nook. The main suite is a true sanctuary, complete with its own sitting area, an exercise or hobby room, and a private laundry. You’ll love the luxurious bathroom, which has dual sinks, a jetted tub for soaking after a long day, a walk-in shower, and even a toilet closet with a bidet. Talk about a spa-like experience! With cathedral and 12-foot ceilings throughout, the home feels both spacious and inviting. The decorative ceiling details, crown moldings, and custom-crafted wood cabinetry add a touch of elegance that makes this space truly special.
Internet
Waterfront
Property added to favorites
Loan
Mortgage
Expert
Hide
Address Information
| State | Florida |
| City | La Belle |
| County | Hendry County |
| Zip Code | 33935 |
| Address | 2920 FORT DENAUD RD |
Financial Information
| Price | $4,995,000 |
| Price per Foot | $0 |
| Folio Number | 1-28-43-11-A00-0001.0000 |
| Tax Amount | $44,495 |
| Tax Year | 2024 |
Full Descriptions
| Detailed Description | Step inside the home and you’ll find a spacious 4,500 sq.ft layout that’s all about comfort and style. The split floor plan offers three inviting bedrooms plus an office / den—perfect for remote work or a cozy reading nook. The main suite is a true sanctuary, complete with its own sitting area, an exercise or hobby room, and a private laundry. You’ll love the luxurious bathroom, which has dual sinks, a jetted tub for soaking after a long day, a walk-in shower, and even a toilet closet with a bidet. Talk about a spa-like experience! With cathedral and 12-foot ceilings throughout, the home feels both spacious and inviting. The decorative ceiling details, crown moldings, and custom-crafted wood cabinetry add a touch of elegance that makes this space truly special. |
| How to Reach | From downtown LaBelle, W on SR 80 to Fort Denaud Road. Turn right on Fort Denaud Road at stoplight and continue approx. 1. 5 miles until home’s private gated entrance. |
| Property View | Garden, Intracoastal View |
| Water Access | Private Dock |
| Waterfront Description | Ocean Access, Canal Front, Creek, Canal Width 81-120 Feet, Waterfront |
| Design Description | Detached, One Story, Ranch |
| Roof Description | Other, Curved / S-Tile Roof |
| Floor Description | Tile |
| Interior Features | First Floor Entry, Closet Cabinetry, Entrance Foyer, Pantry, Split Bedroom, Den / Library / Office, Family Roo |
| Exterior Features | Barbeque, Built-In Grill, Lighting, Other |
| Equipment Appliances | Dishwasher, Dryer, Microwave, Electric Range, Refrigerator, Washer |
| Pool Description | In Ground |
| Cooling Description | Ceiling Fan (s), Central Air, Electric |
| Heating Description | Central, Electric |
| Water Description | Well |
| Sewer Description | Septic Tank |
| Parking Description | Additional Spaces Available, Driveway, Rv / Boat Parking |
Property parameters
| Bedrooms Number | 3 |
| Full Baths Number | 2 |
| Living Area | 4515 |
| Zoning Information | RESIDENTIAL |
| Year Built | 2006 |
| Type of Property | Single Family Residence |
| Style | House |
| Building Name | LaBelle |
| Development Name | LaBelle |
| Construction Type | Concrete Block Construction |
| Garage Spaces Number | 2 |
| Listed with | Southern Heritage Real Estate |
