509 GLENDALE AVE, La Belle
$355,000 USD 4 2.5
Pictures
Map
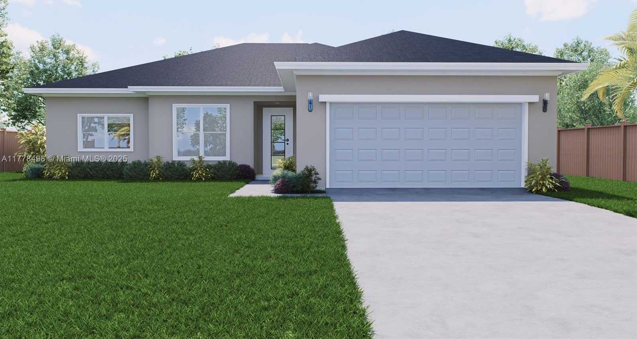

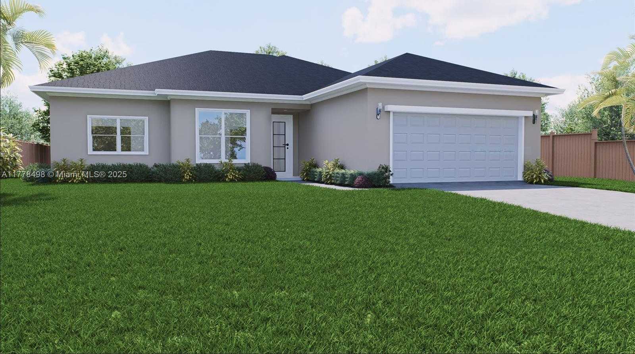
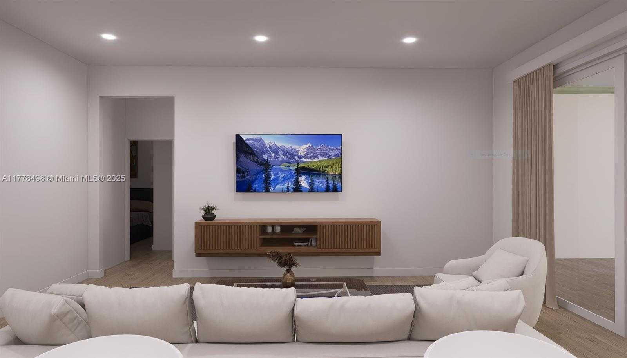
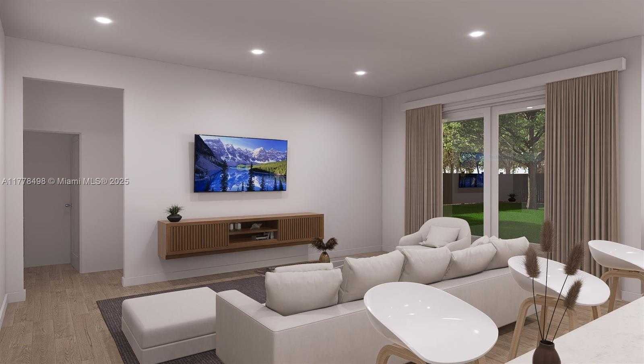
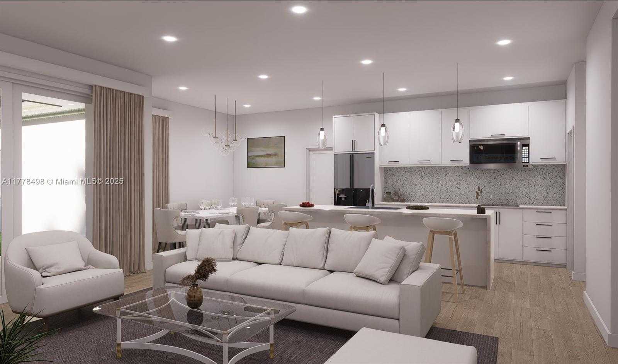
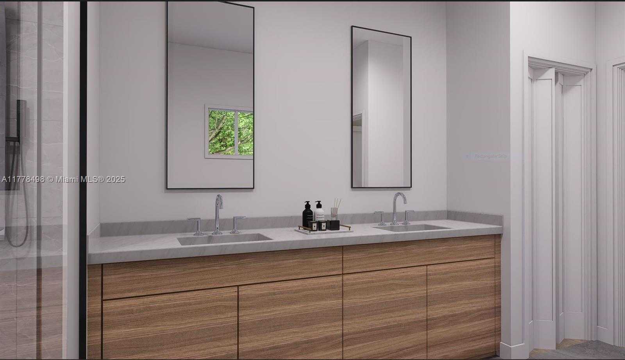
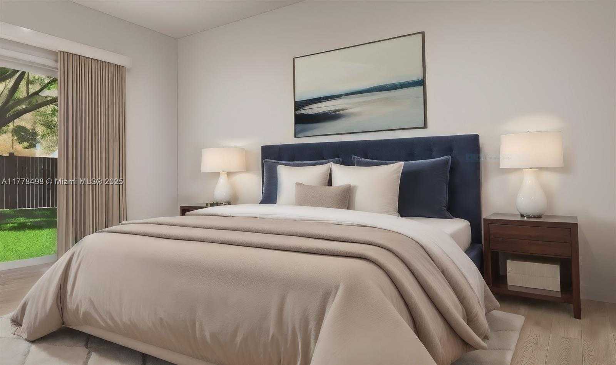
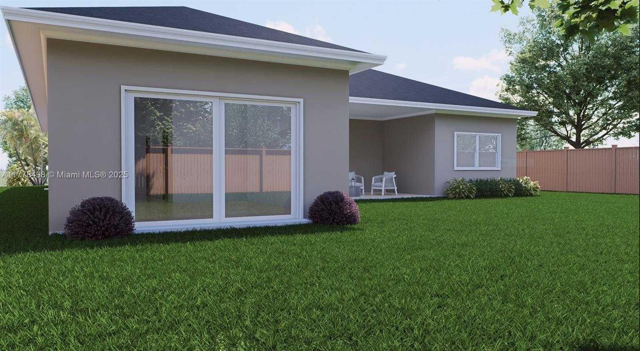
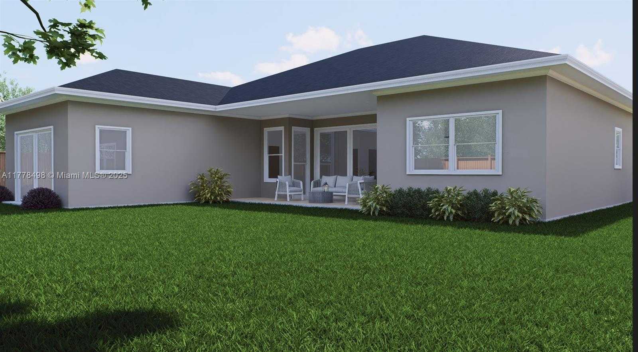
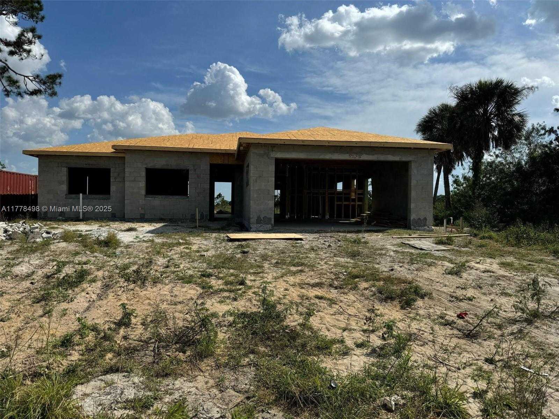
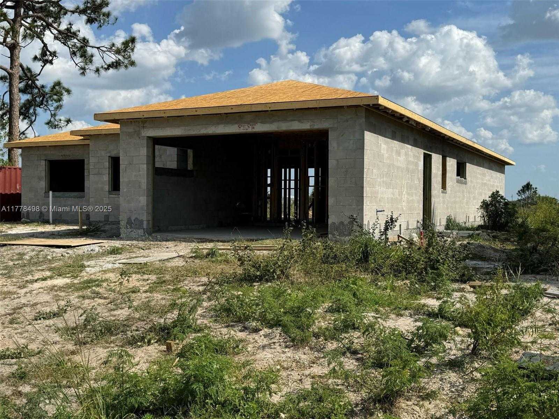
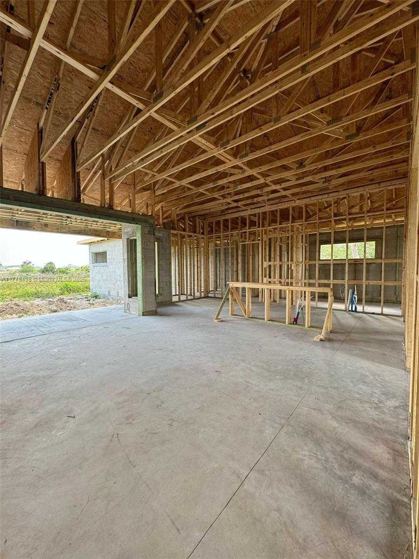
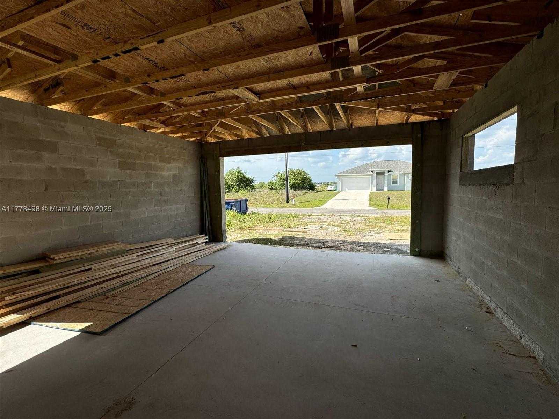
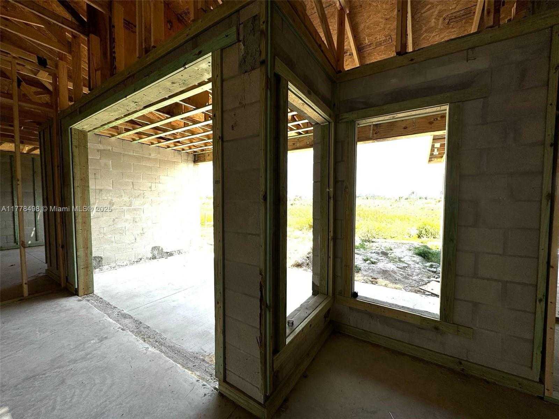
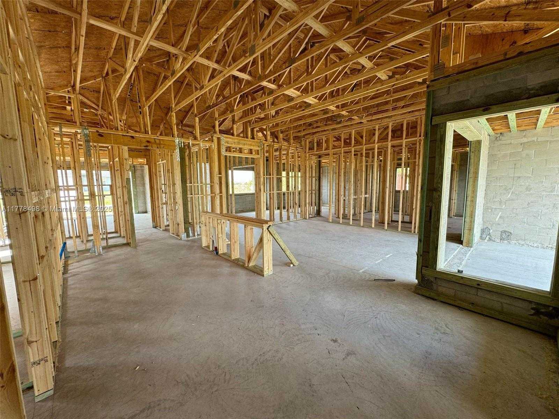
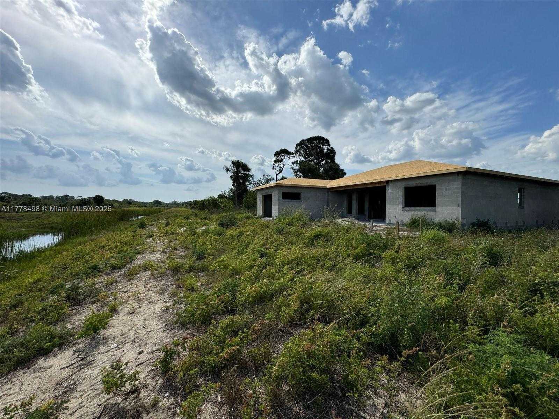
Contact us
Schedule Tour
| Address | 509 GLENDALE AVE, La Belle |
| Building Name | PORT LaBELLE UNIT 12 |
| Type of Property | Single Family Residence |
| Property Style | House |
| Price | $355,000 |
| Property Status | Active |
| MLS Number | A11778498 |
| Bedrooms Number | 4 |
| Full Bathrooms Number | 2 |
| Half Bathrooms Number | 1 |
| Year Built | 2025 |
| Garage Spaces Number | 2 |
| Folio Number | 429431012024980050 |
| Zoning Information | RESIDENTIAL |
| Days on Market | 210 |
Detailed Description: Welcome to this stunning modern pre-construction single-family home located in the growing community of Banyan Village. This beautifully designed residence features 3 spacious bedrooms, 2.5 bathrooms, a versatile office / flex room, a large laundry area, and a 2-car garage. The split layout includes a private owner’s suite with his-and-hers closets, a luxurious bath with dual sinks, separate tub and shower, and sliding doors to the backyard. Two guest rooms and a full bath with dual sinks sit on the opposite side. This is a prime opportunity to personalize finishes including flooring, countertops, cabinetry, and more. Don’t miss out on this perfect blend of comfort, style, and customization!
Internet
Waterfront
Pets Allowed
Property added to favorites
Loan
Mortgage
Expert
Hide
Address Information
| State | Florida |
| City | La Belle |
| County | Hendry County |
| Zip Code | 33935 |
| Address | 509 GLENDALE AVE |
| Section | 10 |
Financial Information
| Price | $355,000 |
| Price per Foot | $0 |
| Folio Number | 429431012024980050 |
| Tax Amount | $432 |
| Tax Year | 2024 |
Full Descriptions
| Detailed Description | Welcome to this stunning modern pre-construction single-family home located in the growing community of Banyan Village. This beautifully designed residence features 3 spacious bedrooms, 2.5 bathrooms, a versatile office / flex room, a large laundry area, and a 2-car garage. The split layout includes a private owner’s suite with his-and-hers closets, a luxurious bath with dual sinks, separate tub and shower, and sliding doors to the backyard. Two guest rooms and a full bath with dual sinks sit on the opposite side. This is a prime opportunity to personalize finishes including flooring, countertops, cabinetry, and more. Don’t miss out on this perfect blend of comfort, style, and customization! |
| Property View | Water |
| Water Access | None |
| Waterfront Description | WF / No Ocean Access, Pond |
| Design Description | Attached, One Story |
| Roof Description | Metal Roof |
| Floor Description | Tile |
| Interior Features | First Floor Entry, Attic, Den / Library / Office, Utility Room / Laundry |
| Cooling Description | Central Air |
| Heating Description | Central |
| Water Description | Municipal Water |
| Sewer Description | Septic Tank |
| Parking Description | Driveway |
| Pet Restrictions | Yes |
Property parameters
| Bedrooms Number | 4 |
| Full Baths Number | 2 |
| Half Baths Number | 1 |
| Zoning Information | RESIDENTIAL |
| Year Built | 2025 |
| Type of Property | Single Family Residence |
| Style | House |
| Building Name | PORT LaBELLE UNIT 12 |
| Development Name | PORT LaBELLE UNIT 12 |
| Construction Type | Concrete Block Construction |
| Garage Spaces Number | 2 |
| Listed with | United Realty Group Inc. |
