525 RIDGEWOOD RD, Key Biscayne
$4,550,000 USD 4 5.5
Pictures
Map
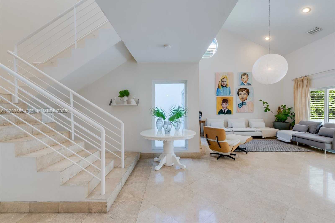

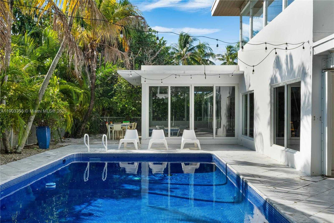
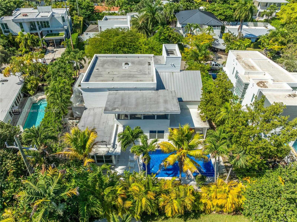
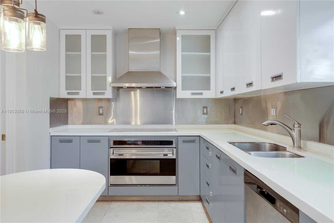
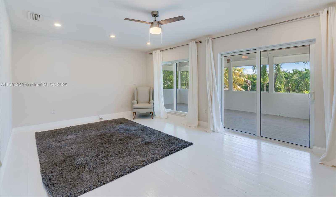
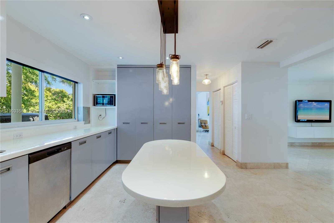
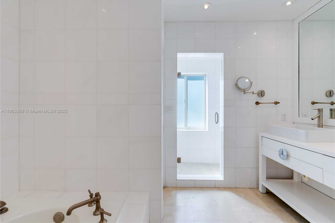
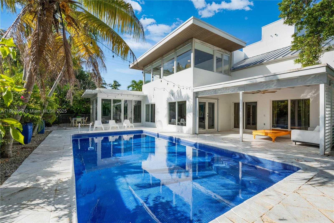
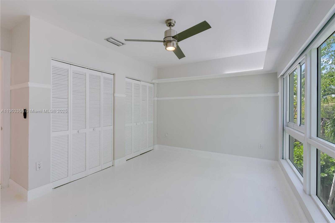
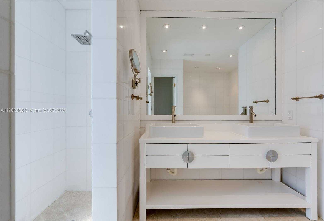
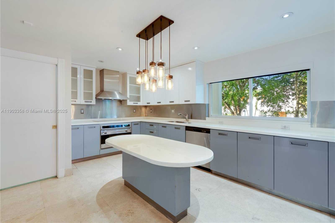
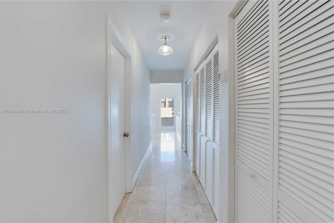
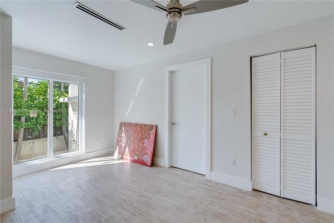
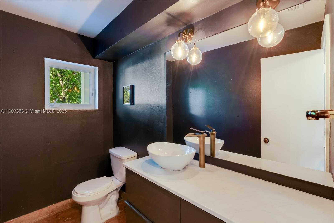
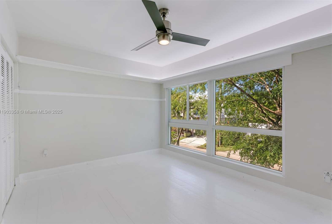
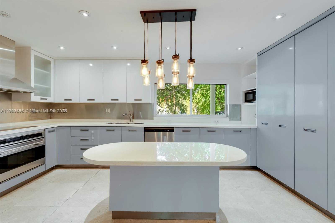
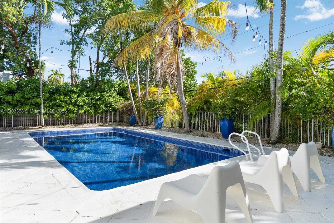
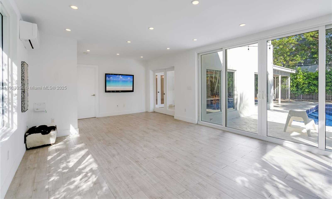
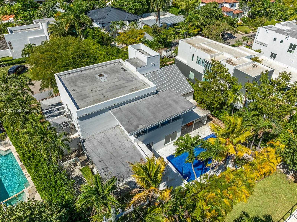
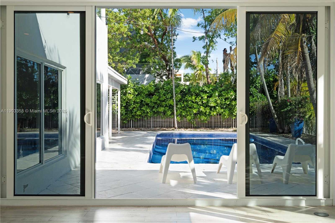
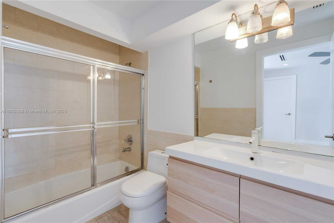
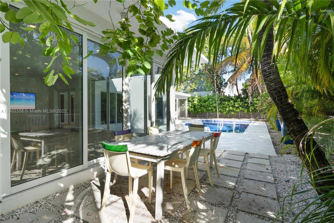
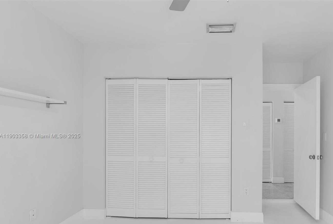
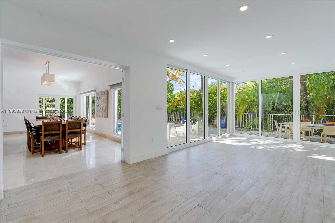
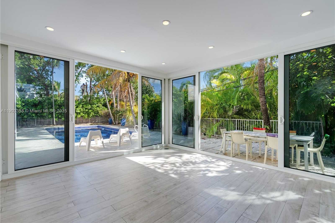
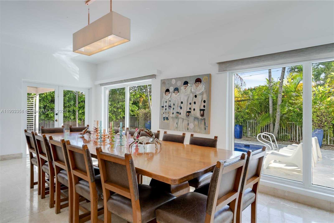
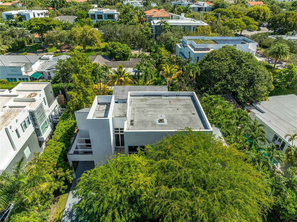
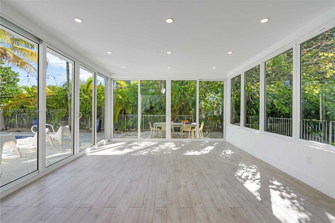
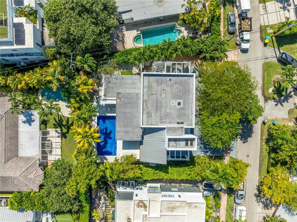
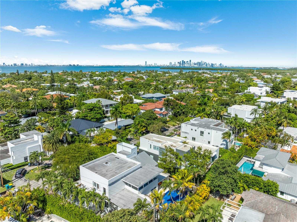
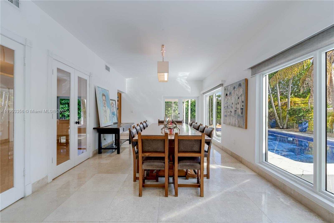
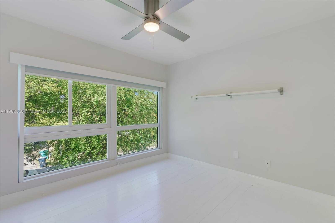
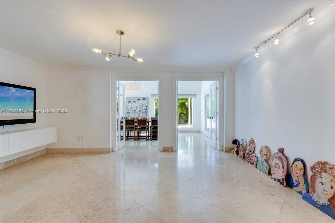
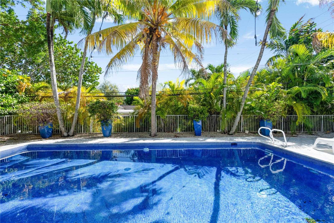
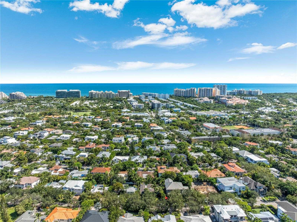
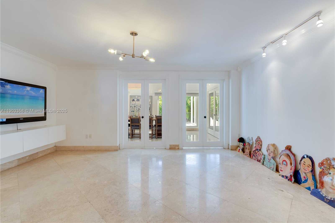
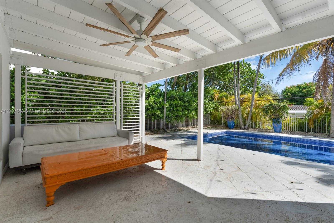
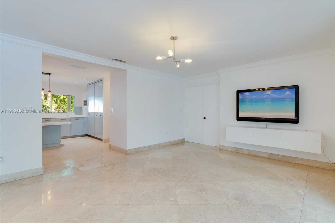
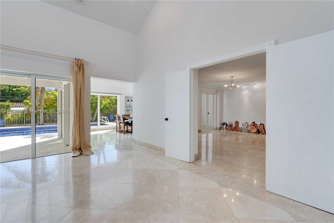
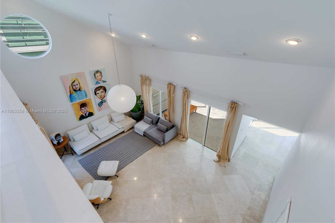
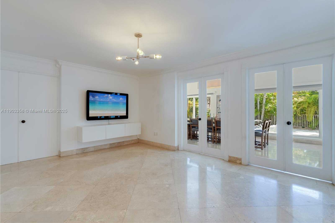
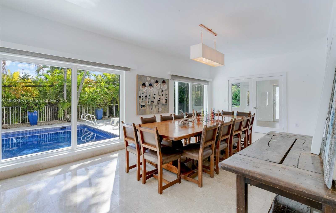
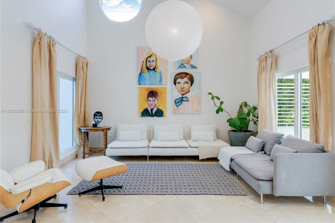
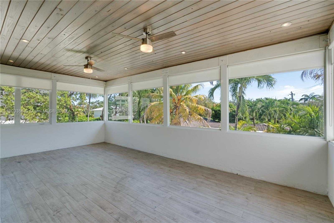
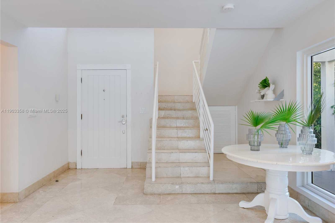
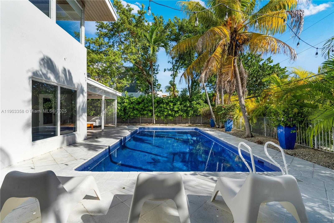
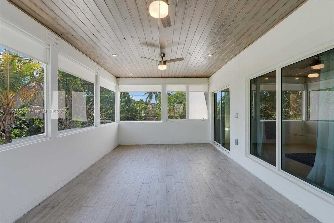
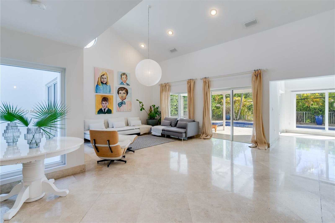
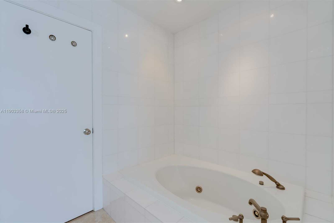
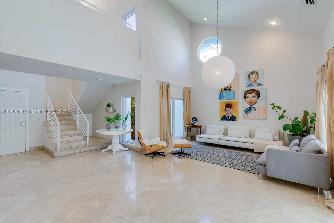
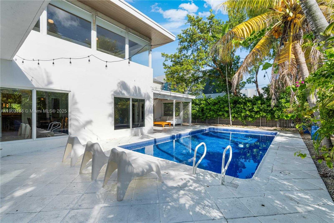
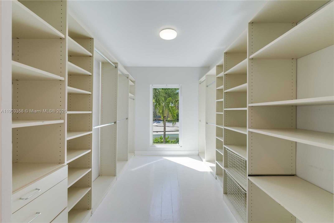
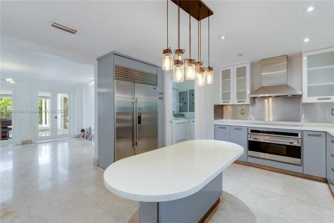
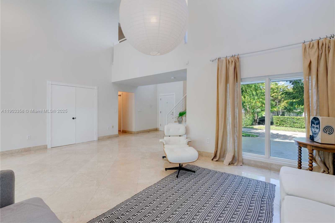
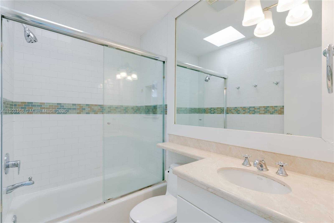
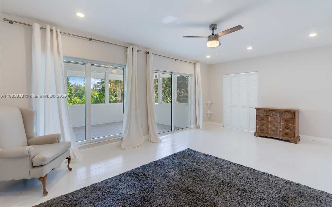
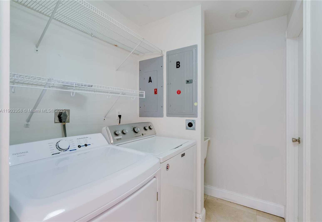
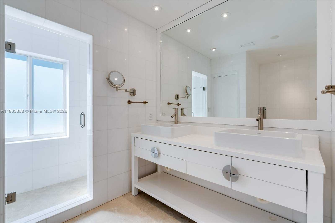
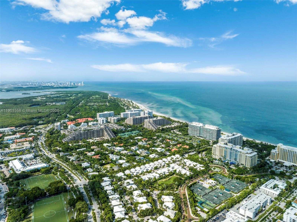
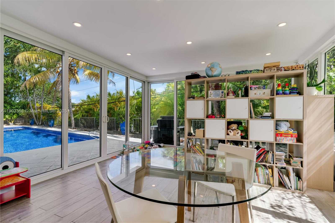
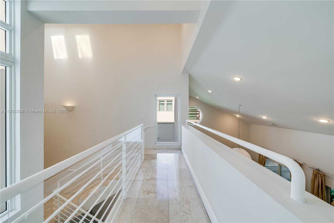
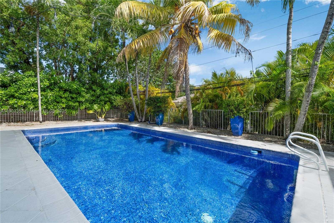
Contact us
Schedule Tour
| Address | 525 RIDGEWOOD RD, Key Biscayne |
| Building Name | TROPICAL ISLE HOMES SUB 1 |
| Type of Property | Single Family Residence |
| Property Style | Pool Only |
| Price | $4,550,000 |
| Property Status | Active |
| MLS Number | A11903358 |
| Bedrooms Number | 4 |
| Full Bathrooms Number | 5 |
| Half Bathrooms Number | 1 |
| Living Area | 3946 |
| Lot Size | 8246 |
| Year Built | 1989 |
| Folio Number | 24-42-32-004-0670 |
| Zoning Information | 0100 |
| Days on Market | 8 |
Detailed Description: Key Biscayne Single-Family Home Elevated two-story residence featuring a circular driveway, Tesla charger, and a two-car covered carport. The home welcomes you with a bright reception area overlooking the pool, seamlessly connected to a spacious family room. Enjoy formal dining, a beautiful sun-filled atelier / family space with direct pool views, and a gourmet kitchen in a refined light-blue palette. The property also includes staff quarters and a laundry room. Offering four ensuite bedrooms, this home provides a unique array of independent living and working spaces — ideal for a modern family seeking comfort, privacy, and functionality. Outfitted with hurricane-impact windows throughout.
Internet
Pets Allowed
Property added to favorites
Loan
Mortgage
Expert
Hide
Address Information
| State | Florida |
| City | Key Biscayne |
| County | Miami-Dade County |
| Zip Code | 33149 |
| Address | 525 RIDGEWOOD RD |
| Section | 32 |
| Zip Code (4 Digits) | 1849 |
Financial Information
| Price | $4,550,000 |
| Price per Foot | $0 |
| Folio Number | 24-42-32-004-0670 |
| Tax Amount | $31,576 |
| Tax Year | 2024 |
Full Descriptions
| Detailed Description | Key Biscayne Single-Family Home Elevated two-story residence featuring a circular driveway, Tesla charger, and a two-car covered carport. The home welcomes you with a bright reception area overlooking the pool, seamlessly connected to a spacious family room. Enjoy formal dining, a beautiful sun-filled atelier / family space with direct pool views, and a gourmet kitchen in a refined light-blue palette. The property also includes staff quarters and a laundry room. Offering four ensuite bedrooms, this home provides a unique array of independent living and working spaces — ideal for a modern family seeking comfort, privacy, and functionality. Outfitted with hurricane-impact windows throughout. |
| Property View | Garden, Pool |
| Design Description | Attached, Two Story |
| Roof Description | Other |
| Floor Description | Ceramic Floor, Marble |
| Interior Features | First Floor Entry, Second Floor Entry, Den / Library / Office, Family Room |
| Exterior Features | Lighting |
| Equipment Appliances | Dishwasher |
| Pool Description | In Ground |
| Cooling Description | Central Air, Electric |
| Heating Description | Central, Electric |
| Water Description | Municipal Water |
| Sewer Description | Public Sewer |
| Parking Description | Attached Carport, Circular Driveway, Other |
| Pet Restrictions | Maximum 20 Lbs |
Property parameters
| Bedrooms Number | 4 |
| Full Baths Number | 5 |
| Half Baths Number | 1 |
| Living Area | 3946 |
| Lot Size | 8246 |
| Zoning Information | 0100 |
| Year Built | 1989 |
| Type of Property | Single Family Residence |
| Style | Pool Only |
| Building Name | TROPICAL ISLE HOMES SUB 1 |
| Development Name | TROPICAL ISLE HOMES SUB 1 |
| Construction Type | Concrete Block Construction,CBS Construction |
| Listed with | DLS International Realty |
