420 ISLAND DR, Key Biscayne
$14,000,000 USD 6 7
Pictures
Map
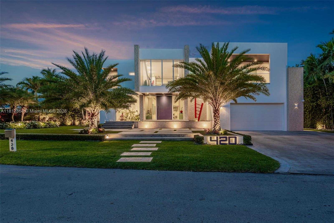

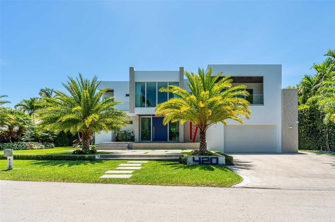
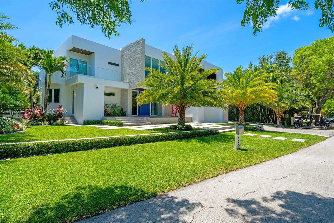
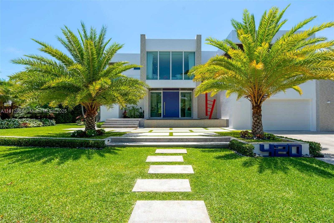
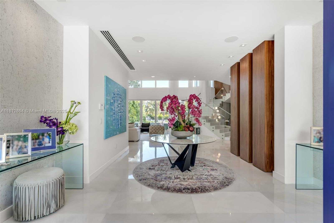
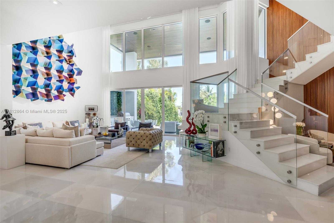
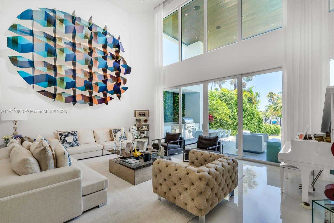
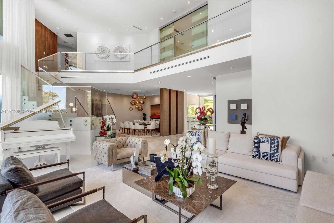
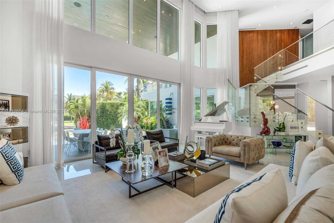
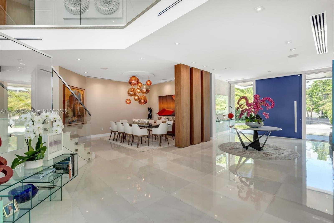
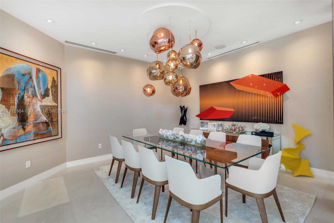
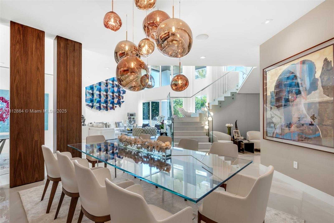
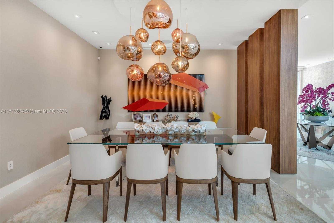
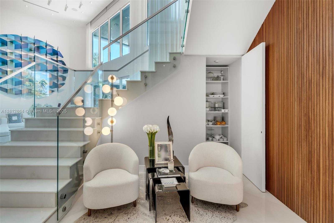
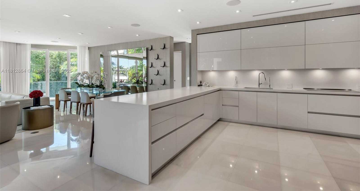
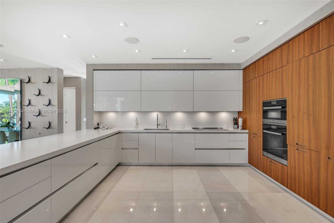
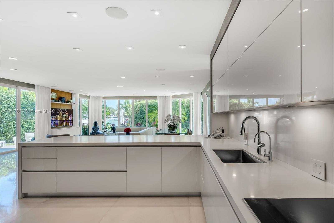
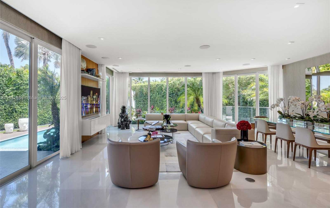
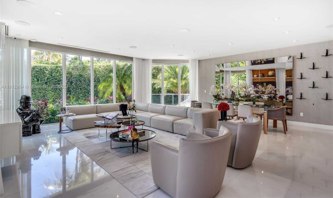
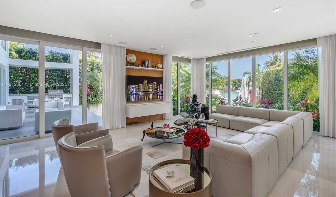
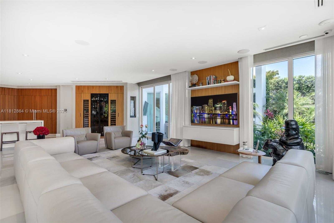
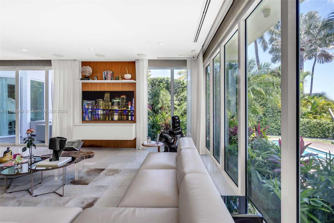
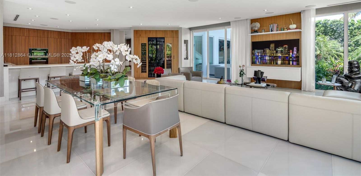
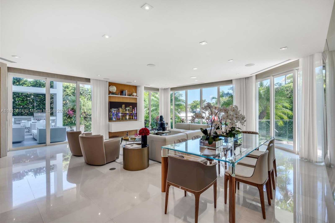
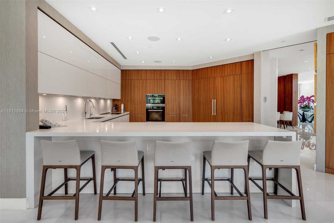
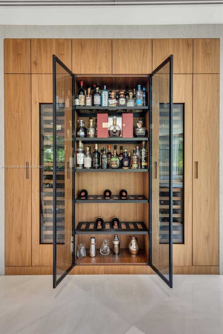
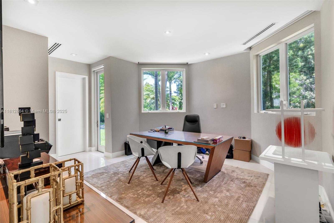
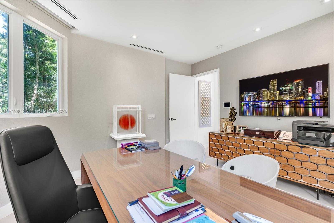
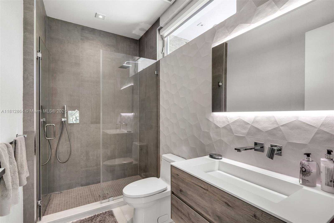
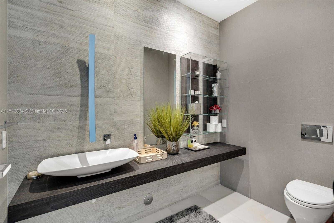
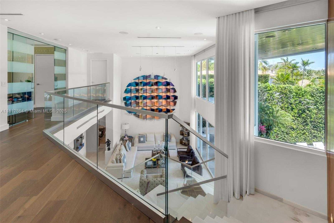
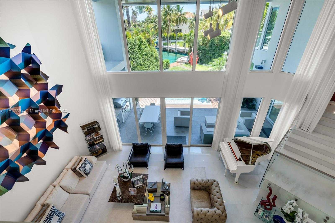
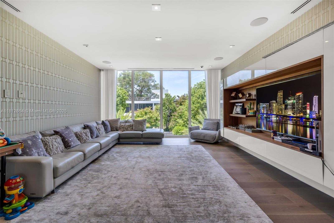
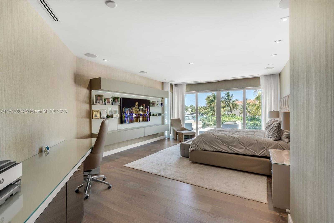
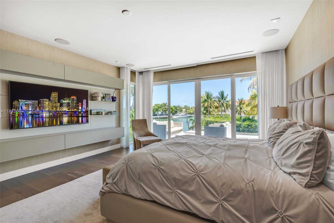
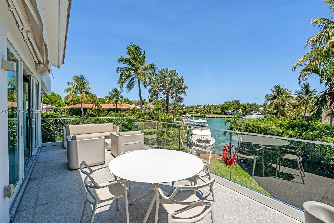
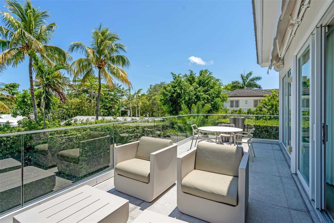
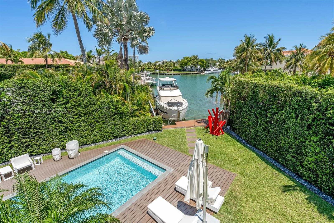
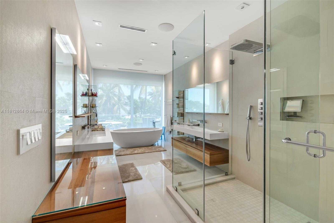
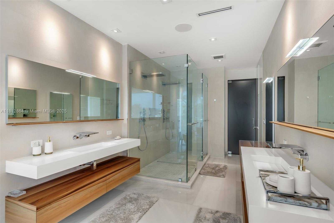
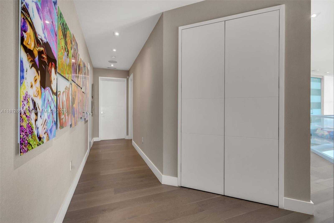
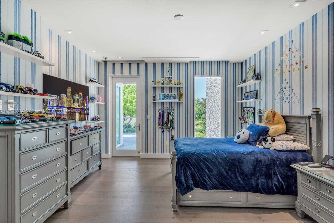
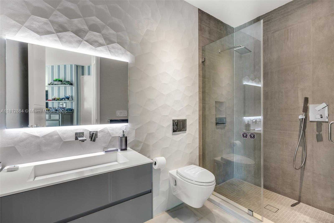
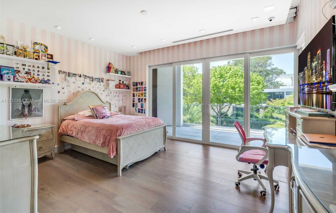
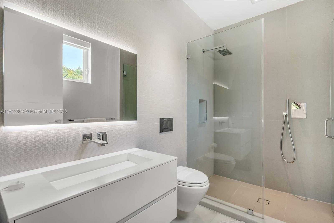
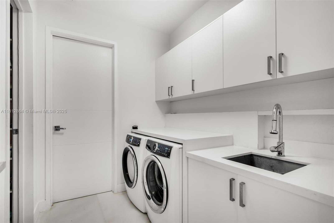
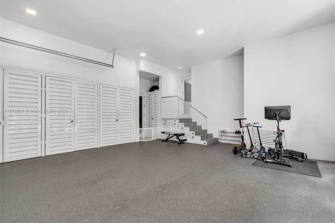
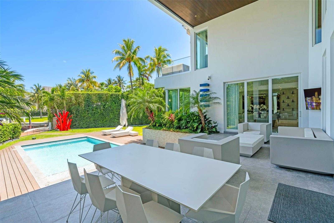
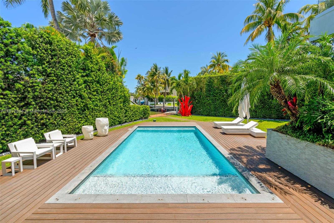
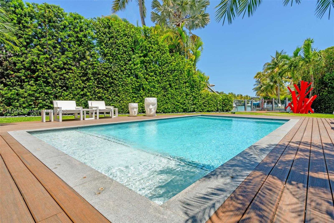
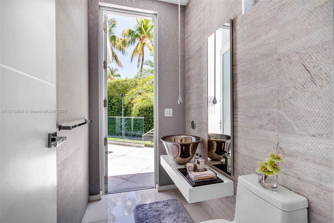
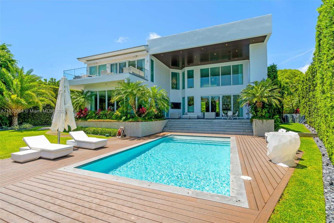
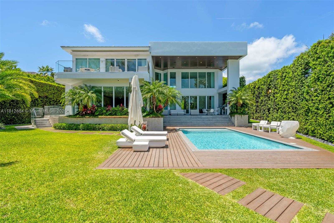
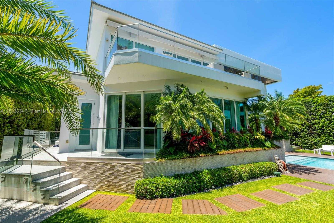
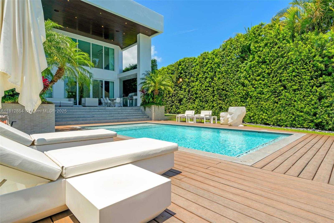
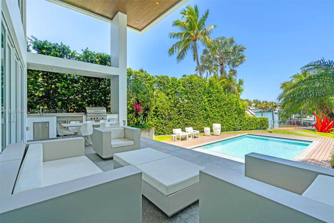
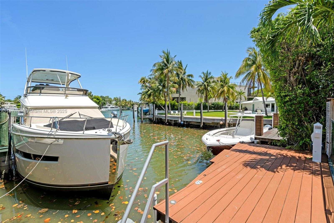
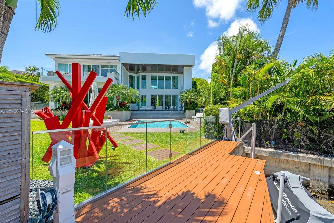
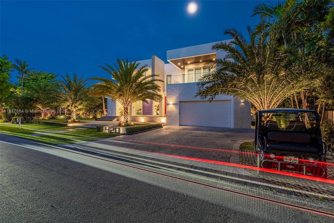
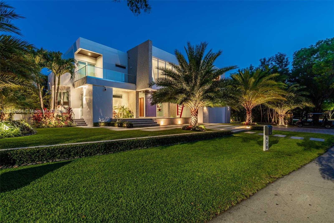
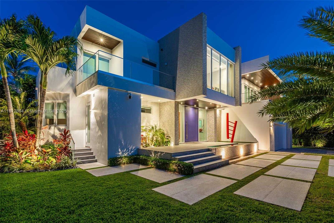
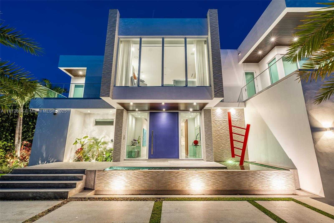
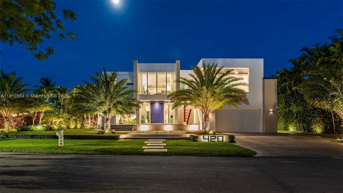
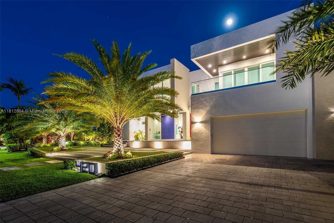
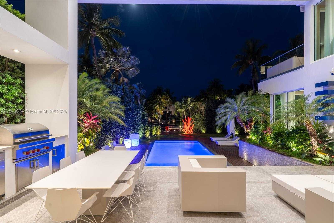
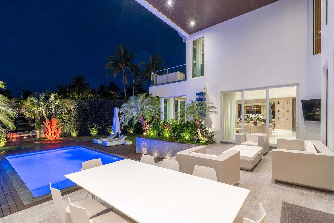
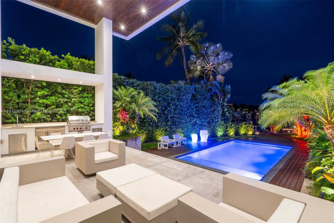
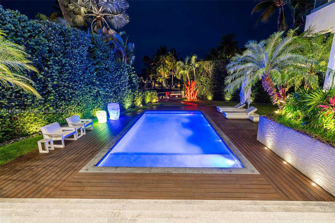
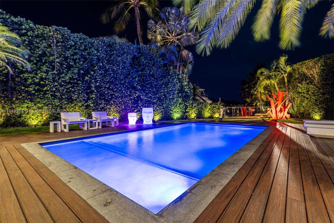
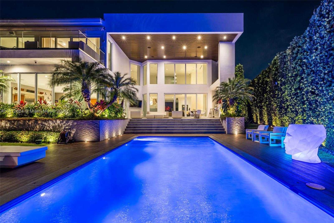
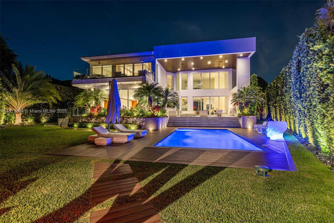
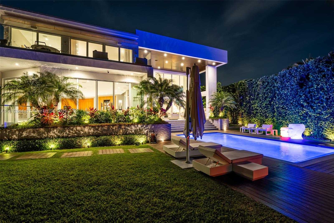
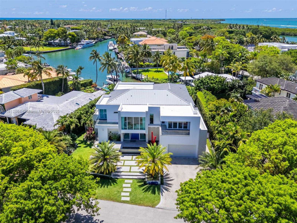
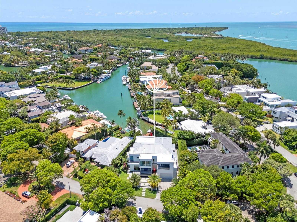
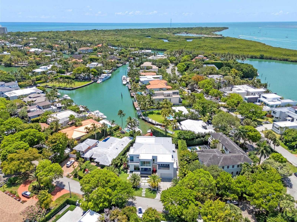
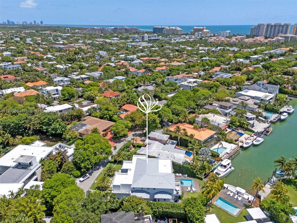
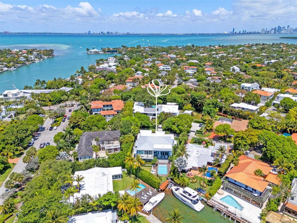
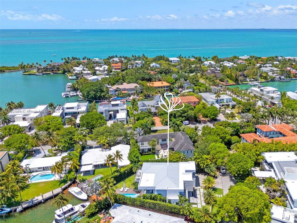
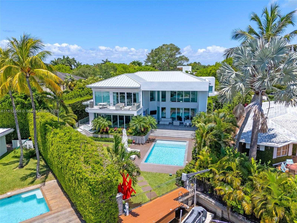
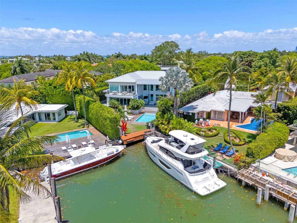
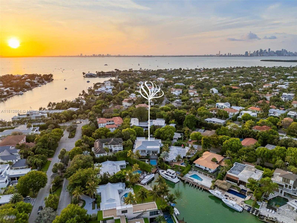
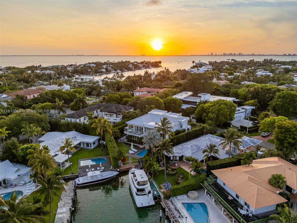
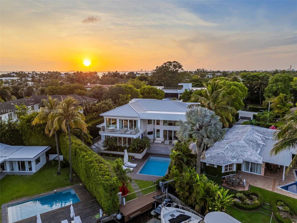
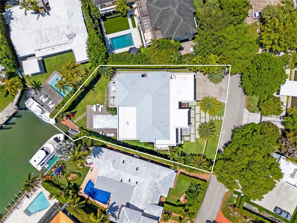
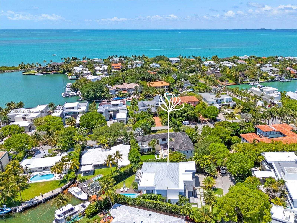
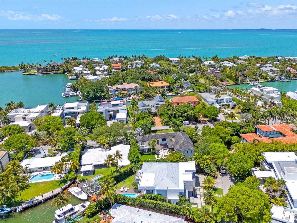
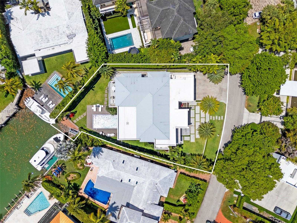
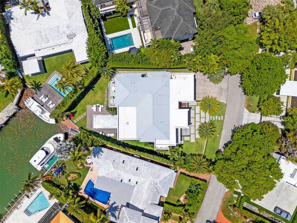
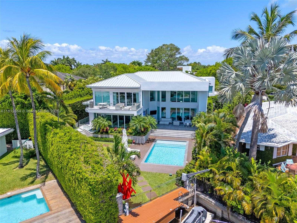
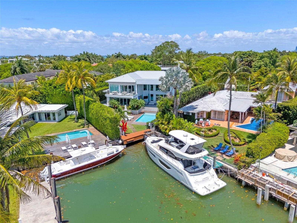
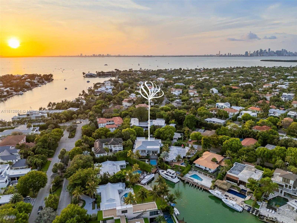
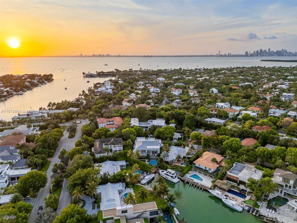
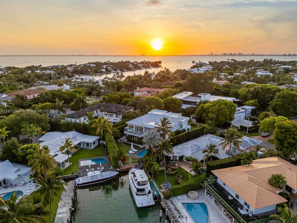
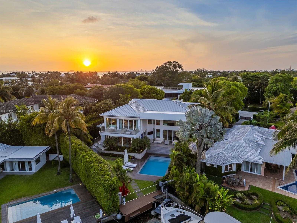
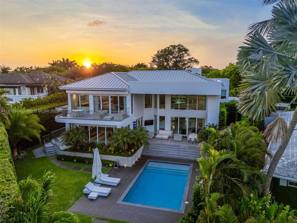
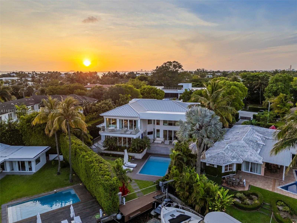
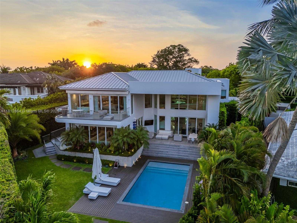
Contact us
Schedule Tour
| Address | 420 ISLAND DR, Key Biscayne |
| Building Name | CAPE FLORIDA SUB SEC 1 |
| Type of Property | Single Family Residence |
| Property Style | House |
| Price | $14,000,000 |
| Property Status | Active |
| MLS Number | A11812864 |
| Bedrooms Number | 6 |
| Full Bathrooms Number | 6 |
| Half Bathrooms Number | 2 |
| Living Area | 6405 |
| Lot Size | 13651 |
| Year Built | 2017 |
| Folio Number | 24-52-05-010-0590 |
| Zoning Information | 2000 |
| Days on Market | 117 |
Detailed Description: Spectacular and impeccably appointed modern residence situated on a 13,651 sq.ft lot on prestigious Island Drive—one of Key Biscayne’s most elevated streets. Boasting a total of 8,011 sq.ft, this 6-bedroom, 6 full bath + 2 half bath home is open, bright, and flooded with natural light throughout. Enjoy breathtaking water views and private access to the water in a setting that blends refined luxury with ultimate privacy. This residence showcases exquisitely curated, high-end designer finishes, a dramatic wine cellar, two expansive family rooms, and a closed 2-car garage. The outdoor living area is equally impressive, featuring a sleek summer kitchen and lush, professionally designed landscaping—ideal for elegant island living and entertaining. Per approved plans 6,405 sq.ft under AC -8,682 sq.ft Total
Internet
Waterfront
Property added to favorites
Loan
Mortgage
Expert
Hide
Address Information
| State | Florida |
| City | Key Biscayne |
| County | Miami-Dade County |
| Zip Code | 33149 |
| Address | 420 ISLAND DR |
| Section | 5 |
| Zip Code (4 Digits) | 2416 |
Financial Information
| Price | $14,000,000 |
| Price per Foot | $0 |
| Folio Number | 24-52-05-010-0590 |
| Tax Amount | $88,746 |
| Tax Year | 2024 |
Full Descriptions
| Detailed Description | Spectacular and impeccably appointed modern residence situated on a 13,651 sq.ft lot on prestigious Island Drive—one of Key Biscayne’s most elevated streets. Boasting a total of 8,011 sq.ft, this 6-bedroom, 6 full bath + 2 half bath home is open, bright, and flooded with natural light throughout. Enjoy breathtaking water views and private access to the water in a setting that blends refined luxury with ultimate privacy. This residence showcases exquisitely curated, high-end designer finishes, a dramatic wine cellar, two expansive family rooms, and a closed 2-car garage. The outdoor living area is equally impressive, featuring a sleek summer kitchen and lush, professionally designed landscaping—ideal for elegant island living and entertaining. Per approved plans 6,405 sq.ft under AC -8,682 sq.ft Total |
| Property View | Canal |
| Water Access | Dock Available |
| Waterfront Description | Ocean Access, Canal Front |
| Design Description | Detached, Two Story |
| Roof Description | Aluminum, Other |
| Floor Description | Marble |
| Interior Features | First Floor Entry, Built-in Features, Cooking Island, Custom Mirrors, Laundry Tub, Pantry, Chandelier To B |
| Exterior Features | Other |
| Equipment Appliances | Electric Water Heater, Ice Maker, Microwave, Refrigerator, Self Cleaning Oven, Wall Oven, Washer |
| Pool Description | In Ground, Fenced |
| Cooling Description | Central Air |
| Heating Description | Central |
| Water Description | Municipal Water |
| Sewer Description | Public Sewer |
| Parking Description | Covered, Golf Cart Parking |
Property parameters
| Bedrooms Number | 6 |
| Full Baths Number | 6 |
| Half Baths Number | 2 |
| Living Area | 6405 |
| Lot Size | 13651 |
| Zoning Information | 2000 |
| Year Built | 2017 |
| Type of Property | Single Family Residence |
| Style | House |
| Building Name | CAPE FLORIDA SUB SEC 1 |
| Development Name | CAPE FLORIDA SUB SEC 1 |
| Construction Type | CBS Construction |
| Listed with | BHHS EWM Realty |
