141 ISLAND DR, Key Biscayne
$4,500,000 USD 3 3
Pictures
Map
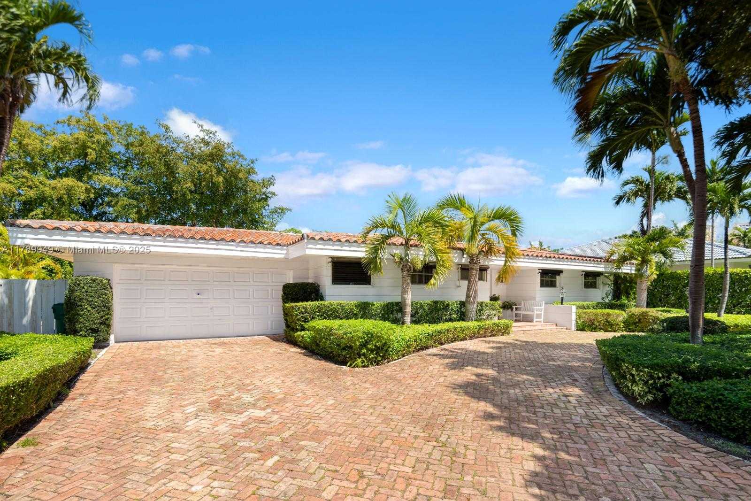

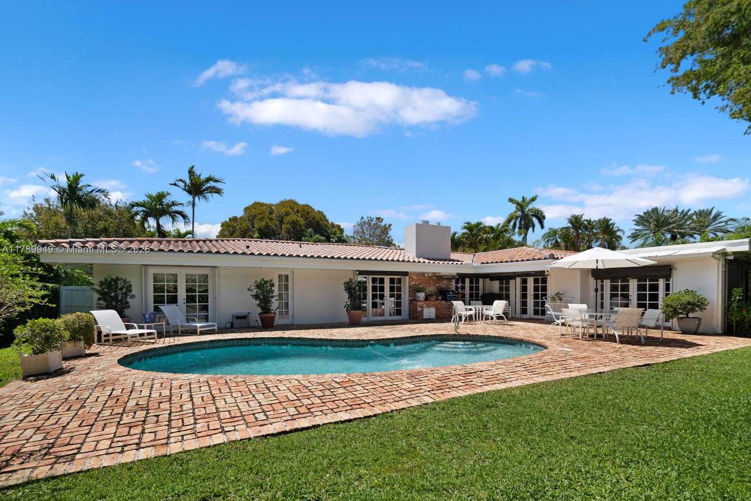
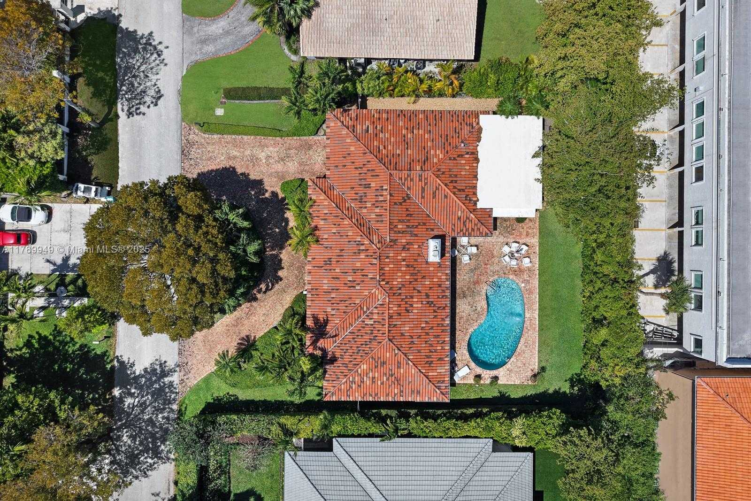
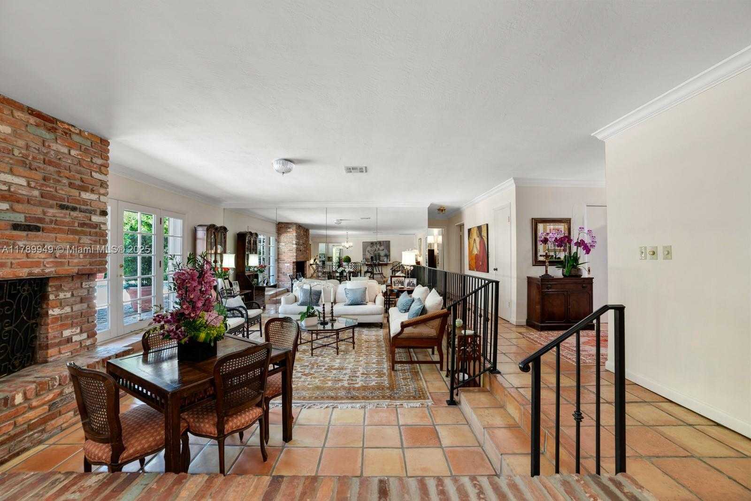
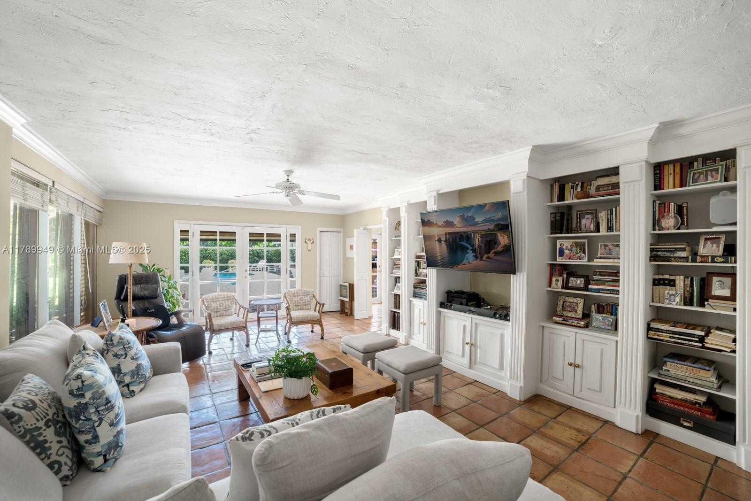
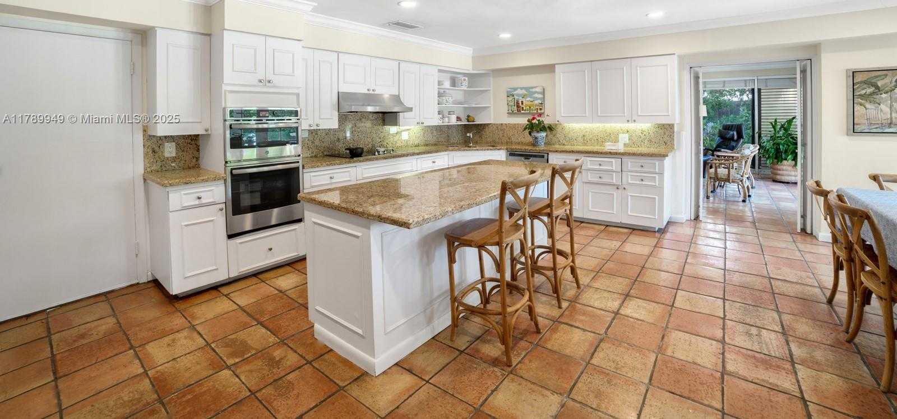
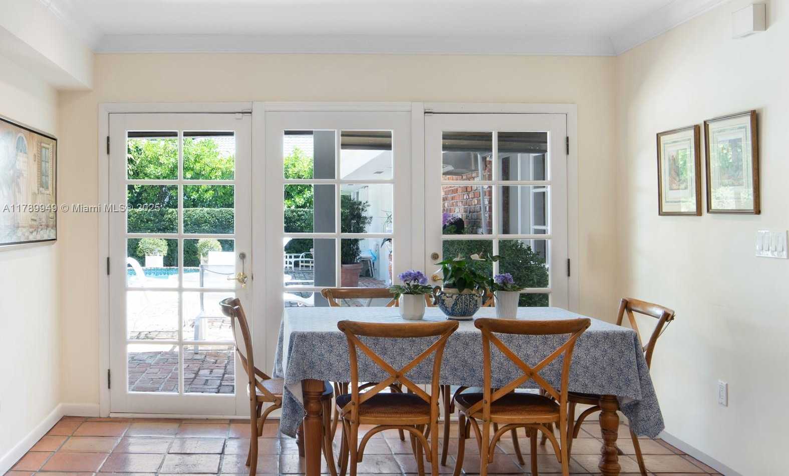
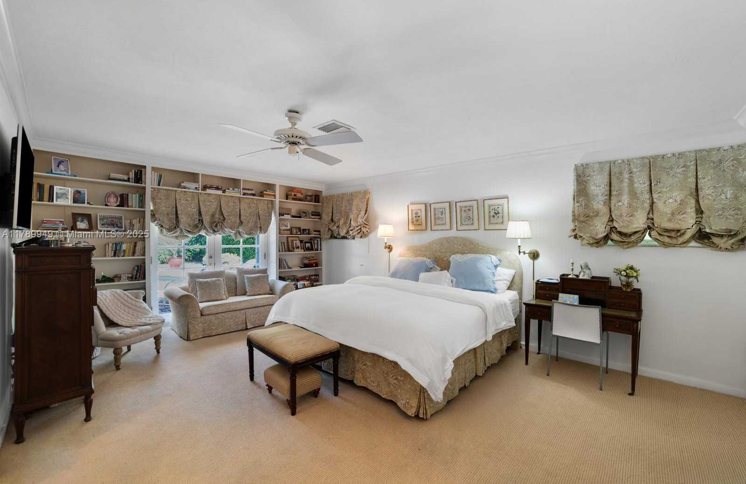
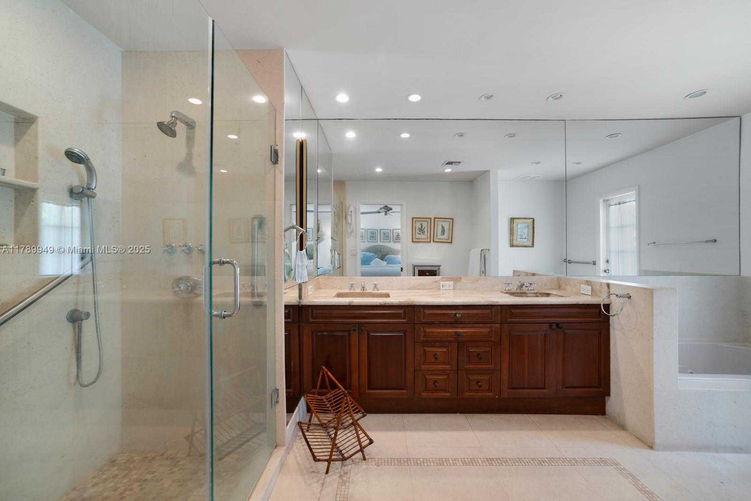
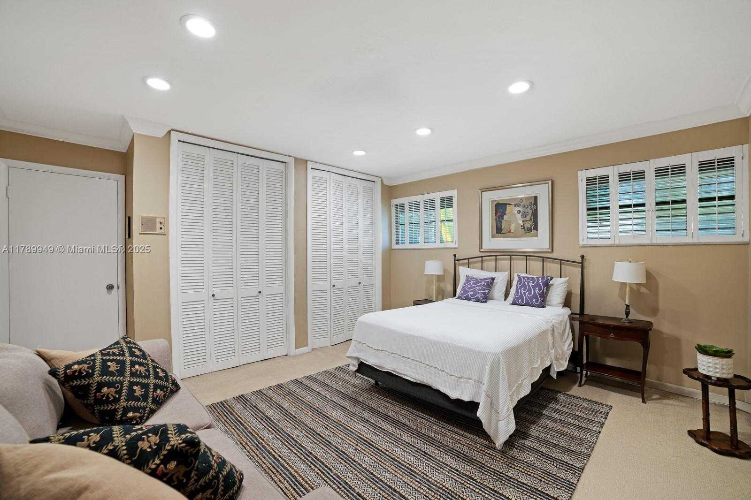
Contact us
Schedule Tour
| Address | 141 ISLAND DR, Key Biscayne |
| Building Name | CAPE FLORIDA SUB SEC 1 |
| Type of Property | Single Family Residence |
| Property Style | Pool Only |
| Price | $4,500,000 |
| Property Status | Active |
| MLS Number | A11789949 |
| Bedrooms Number | 3 |
| Full Bathrooms Number | 3 |
| Living Area | 2927 |
| Lot Size | 12000 |
| Year Built | 1964 |
| Garage Spaces Number | 2 |
| Folio Number | 24-52-05-010-0060 |
| Zoning Information | 2000 |
| Days on Market | 145 |
Detailed Description: This home is nestled on the serene and picturesque Island Drive. Set on an oversized lot, it boasts a stunning backyard and a private pool area perfect for relaxing or entertaining. Abundant natural light fills the interior, thanks to French doors that surround the living spaces, offering beautiful views of the garden and pool from nearly every angle. The home features three spacious bedrooms and three bathrooms, with the potential to convert an additional space into a fourth bedroom. Dining Room Chandelier excluded from sale.
Internet
Pets Allowed
Property added to favorites
Loan
Mortgage
Expert
Hide
Address Information
| State | Florida |
| City | Key Biscayne |
| County | Miami-Dade County |
| Zip Code | 33149 |
| Address | 141 ISLAND DR |
| Section | 5 |
| Zip Code (4 Digits) | 2409 |
Financial Information
| Price | $4,500,000 |
| Price per Foot | $0 |
| Folio Number | 24-52-05-010-0060 |
| Tax Amount | $11,850 |
| Tax Year | 2024 |
Full Descriptions
| Detailed Description | This home is nestled on the serene and picturesque Island Drive. Set on an oversized lot, it boasts a stunning backyard and a private pool area perfect for relaxing or entertaining. Abundant natural light fills the interior, thanks to French doors that surround the living spaces, offering beautiful views of the garden and pool from nearly every angle. The home features three spacious bedrooms and three bathrooms, with the potential to convert an additional space into a fourth bedroom. Dining Room Chandelier excluded from sale. |
| Property View | Pool |
| Water Access | None |
| Design Description | Detached, One Story |
| Roof Description | Barrel Roof |
| Floor Description | Carpet, Other |
| Interior Features | First Floor Entry, Cooking Island, Pantry, Split Bedroom, Walk-In Closet (s), Family Room, Other |
| Exterior Features | Barbeque |
| Furnished Information | Unfurnished |
| Equipment Appliances | Trash Compactor, Dishwasher, Disposal, Dryer, Electric Water Heater, Microwave, Electric Range, Refrigerator, Wall Oven |
| Pool Description | In Ground |
| Cooling Description | Ceiling Fan (s), Central Air, Electric |
| Heating Description | None |
| Water Description | Municipal Water |
| Sewer Description | Public Sewer |
| Parking Description | Circular Driveway, Driveway |
| Pet Restrictions | Restrictions Or Possible Restrictions |
Property parameters
| Bedrooms Number | 3 |
| Full Baths Number | 3 |
| Living Area | 2927 |
| Lot Size | 12000 |
| Zoning Information | 2000 |
| Year Built | 1964 |
| Type of Property | Single Family Residence |
| Style | Pool Only |
| Building Name | CAPE FLORIDA SUB SEC 1 |
| Development Name | CAPE FLORIDA SUB SEC 1 |
| Construction Type | CBS Construction |
| Garage Spaces Number | 2 |
| Listed with | Shelton and Stewart REALTORS |
