670 ALLENDALE RD, Key Biscayne
$3,850,000 USD 5 4.5
Pictures
Map
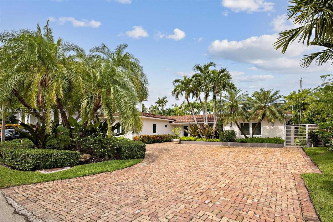

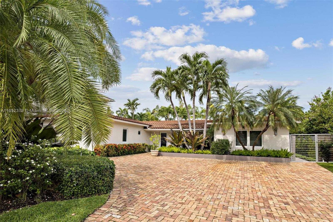
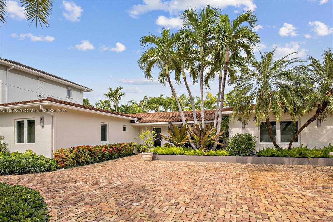
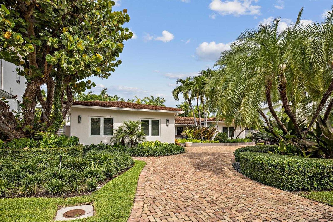
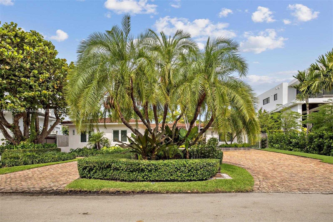
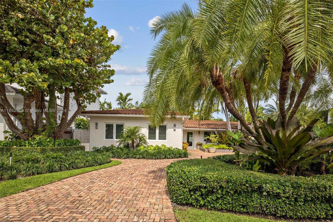
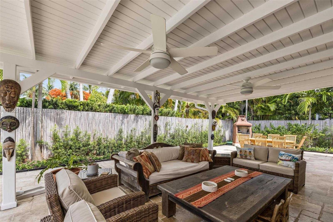
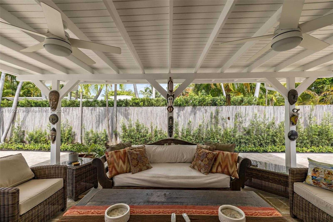
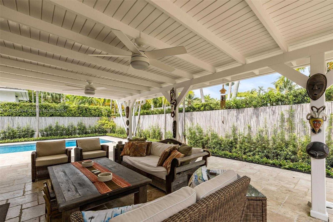
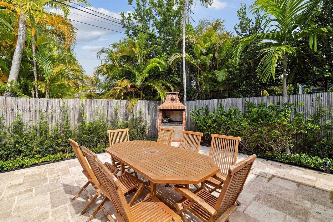
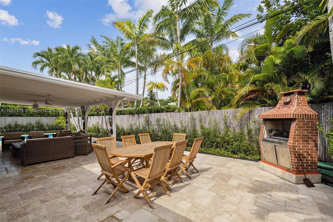
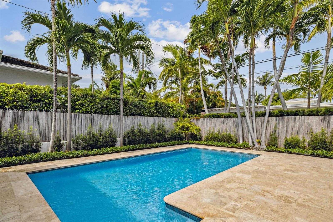
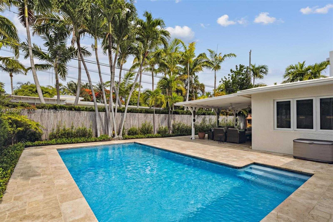
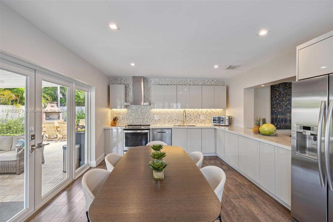
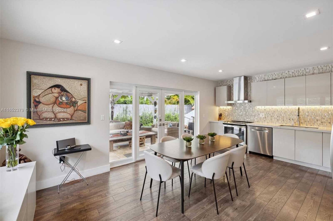
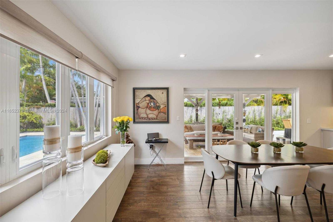
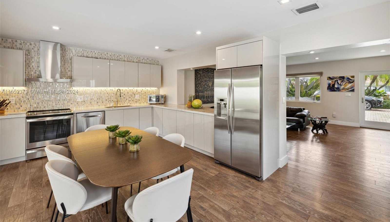
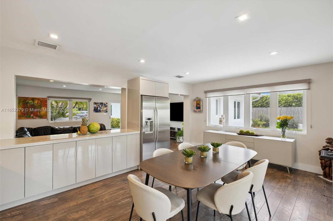
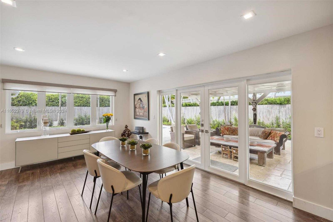
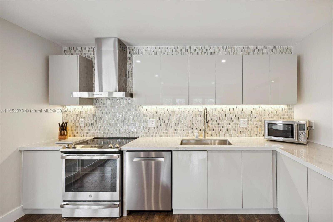
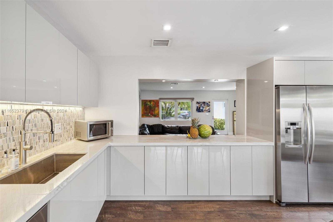
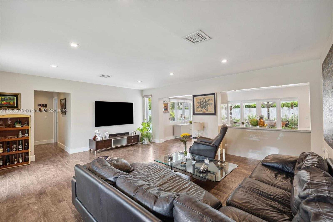
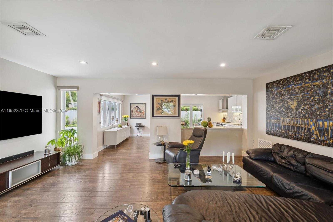
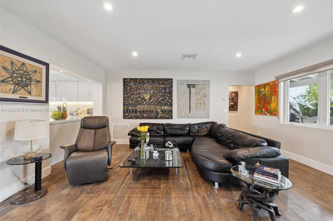
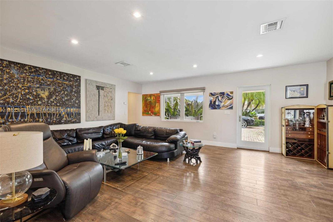
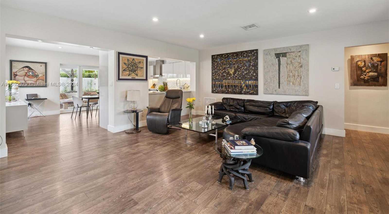
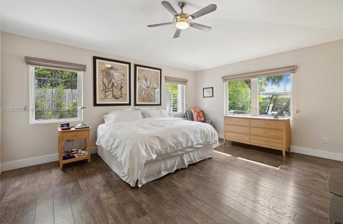
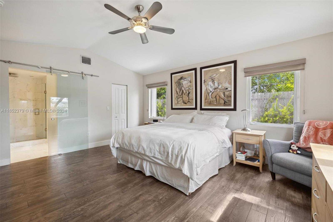
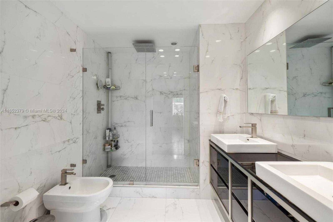
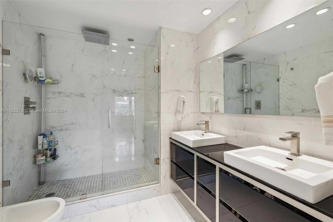
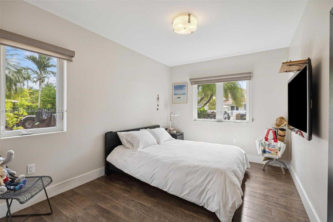
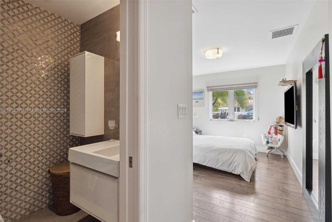
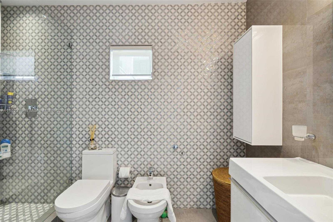
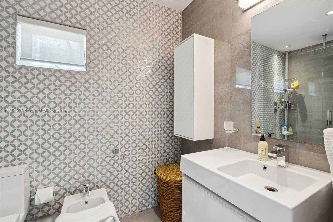
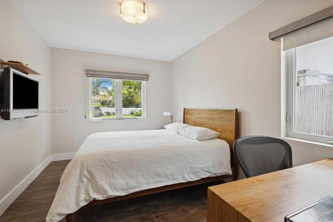
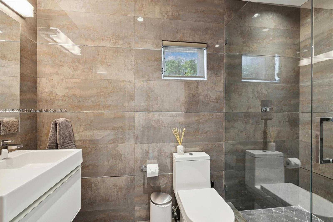
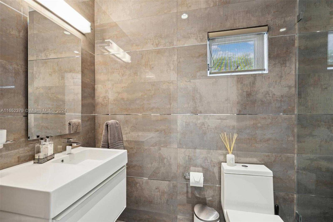
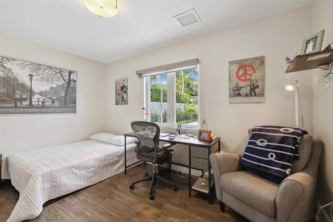
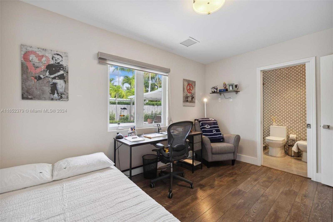
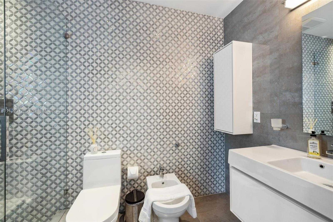
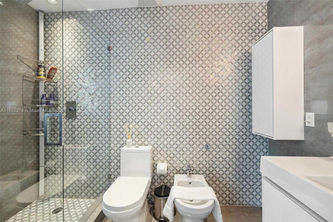
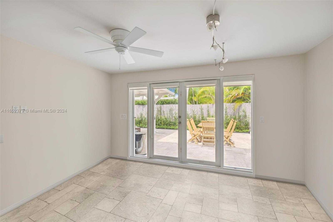
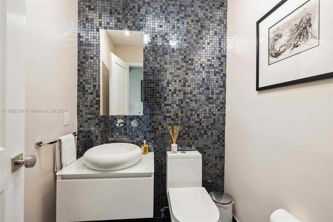
Contact us
Schedule Tour
| Address | 670 ALLENDALE RD, Key Biscayne |
| Building Name | BISCAYNE KEY ESTATES |
| Type of Property | Single Family Residence |
| Property Style | Pool Only |
| Price | $3,850,000 |
| Property Status | Active |
| MLS Number | A11652379 |
| Bedrooms Number | 5 |
| Full Bathrooms Number | 4 |
| Half Bathrooms Number | 1 |
| Living Area | 2320 |
| Lot Size | 7500 |
| Year Built | 1950 |
| Garage Spaces Number | 2 |
| Folio Number | 24-52-05-001-0920 |
| Zoning Information | 0100 |
| Days on Market | 389 |
Detailed Description: Elegant 5-Bedroom Home with Pool, BBQ, and Spacious Patio in Key Biscayne. Discover the perfect blend of comfort and style in this beautiful 5-bedroom, 4.5-bathroom home, ideally located in the sought-after Key Biscayne community. Designed with modern living in mind, this home features an open floor plan that effortlessly connects the living, dining, and kitchen areas — ideal for family life and entertaining. The heart of the home is a sleek, fully equipped kitchen with high-end appliances, white quartz countertops, and plenty of storage space. Whether it’s a casual breakfast or a festive gathering, this space is as functional as it is stylish. Don’t miss out — schedule a tour today and see why this home is the perfect fit for you!
Internet
Pets Allowed
Property added to favorites
Loan
Mortgage
Expert
Hide
Address Information
| State | Florida |
| City | Key Biscayne |
| County | Miami-Dade County |
| Zip Code | 33149 |
| Address | 670 ALLENDALE RD |
| Section | 5 |
| Zip Code (4 Digits) | 2011 |
Financial Information
| Price | $3,850,000 |
| Price per Foot | $0 |
| Folio Number | 24-52-05-001-0920 |
| Tax Amount | $14,686 |
| Tax Year | 2024 |
Full Descriptions
| Detailed Description | Elegant 5-Bedroom Home with Pool, BBQ, and Spacious Patio in Key Biscayne. Discover the perfect blend of comfort and style in this beautiful 5-bedroom, 4.5-bathroom home, ideally located in the sought-after Key Biscayne community. Designed with modern living in mind, this home features an open floor plan that effortlessly connects the living, dining, and kitchen areas — ideal for family life and entertaining. The heart of the home is a sleek, fully equipped kitchen with high-end appliances, white quartz countertops, and plenty of storage space. Whether it’s a casual breakfast or a festive gathering, this space is as functional as it is stylish. Don’t miss out — schedule a tour today and see why this home is the perfect fit for you! |
| Property View | Garden |
| Design Description | Detached, One Story |
| Roof Description | Concrete |
| Floor Description | Ceramic Floor, Tile |
| Interior Features | First Floor Entry, Built-in Features, Walk-In Closet (s), Den / Library / Office |
| Exterior Features | Barbeque |
| Equipment Appliances | Dishwasher, Disposal, Dryer, Microwave, Other Equipment / Appliances, Electric Range, Refrigerator, Wall Oven, Washer |
| Pool Description | In Ground |
| Cooling Description | Central Air, Electric |
| Heating Description | Central, Electric |
| Water Description | Municipal Water |
| Sewer Description | Public Sewer |
| Parking Description | Driveway |
| Pet Restrictions | Yes |
Property parameters
| Bedrooms Number | 5 |
| Full Baths Number | 4 |
| Half Baths Number | 1 |
| Living Area | 2320 |
| Lot Size | 7500 |
| Zoning Information | 0100 |
| Year Built | 1950 |
| Type of Property | Single Family Residence |
| Style | Pool Only |
| Building Name | BISCAYNE KEY ESTATES |
| Development Name | BISCAYNE KEY ESTATES |
| Construction Type | CBS Construction |
| Garage Spaces Number | 2 |
| Listed with | Cervera Real Estate Inc. |
