241 CAPE FLORIDA DR, Key Biscayne
$29,900,000 USD 8 8.5
Pictures
Map
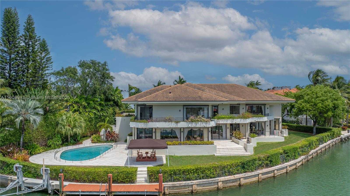

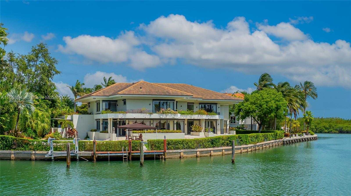
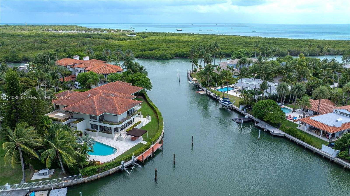
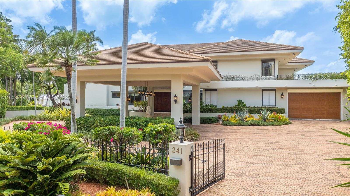
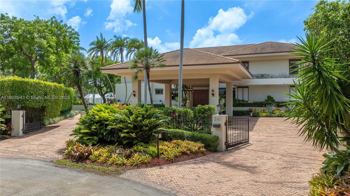
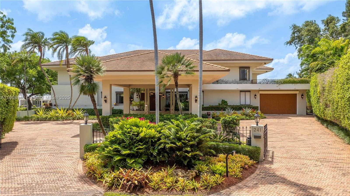
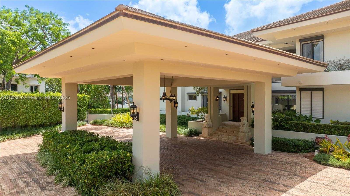
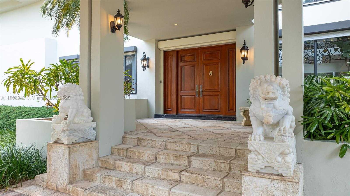
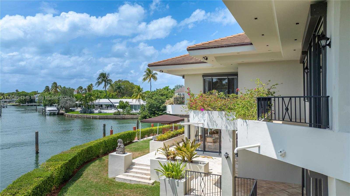
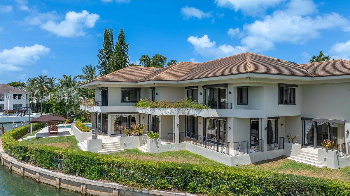
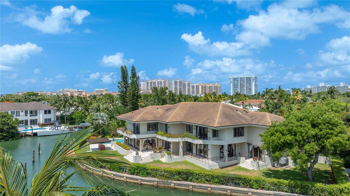
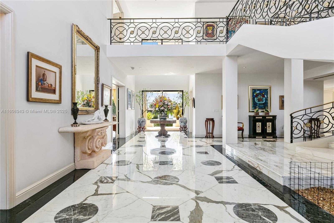
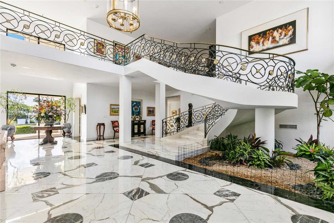
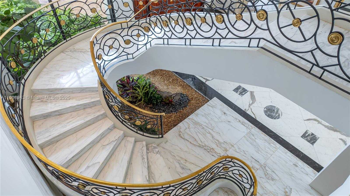
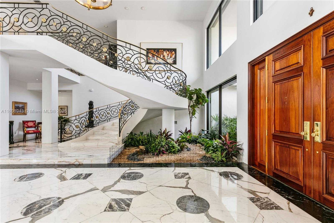
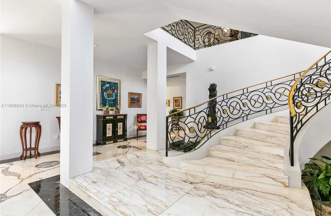
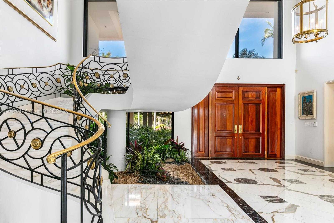
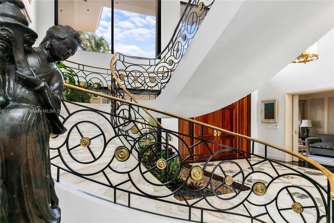
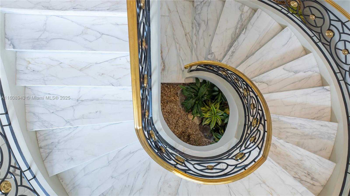
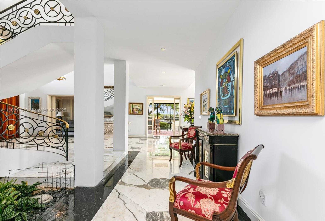
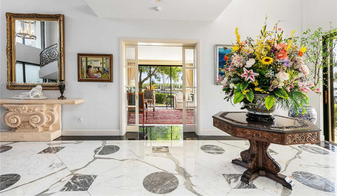
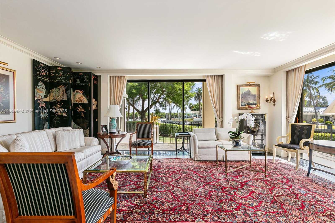
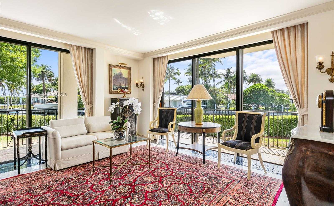
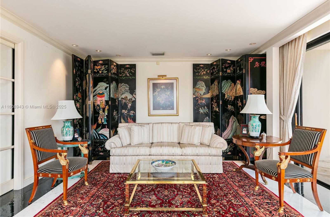
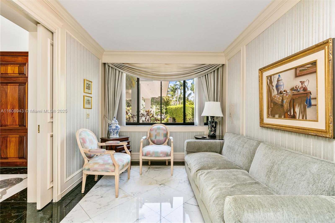
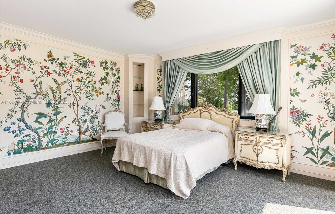
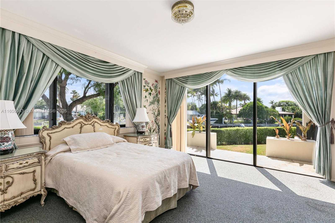
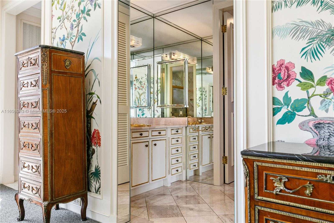
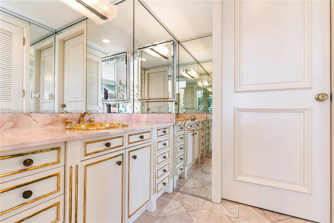
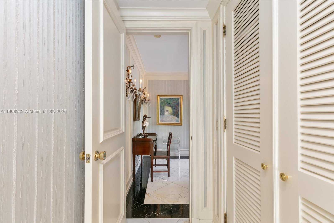
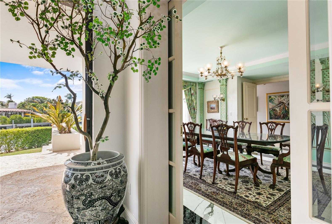
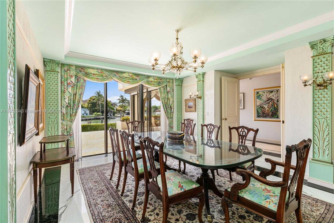
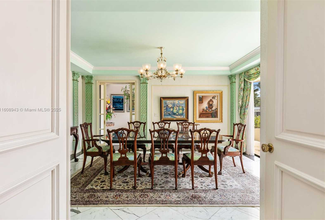
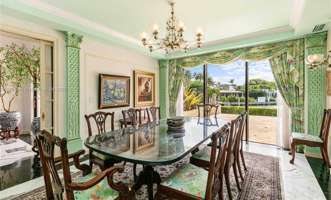
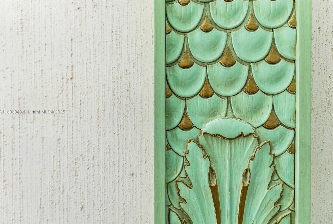
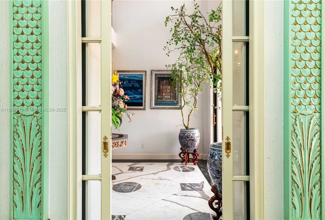
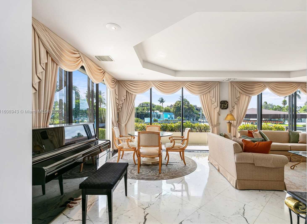
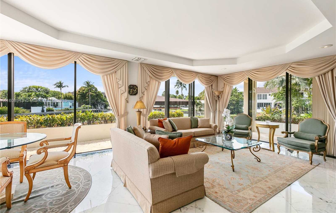
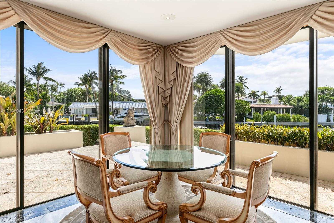
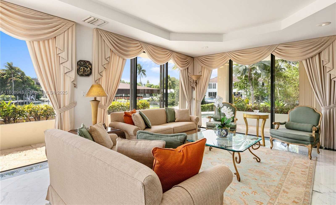
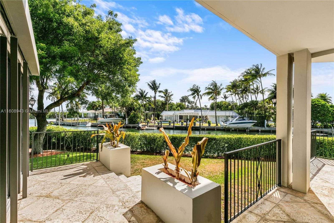
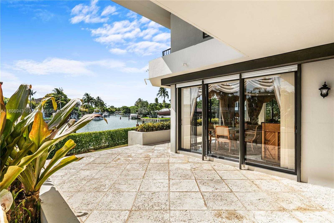
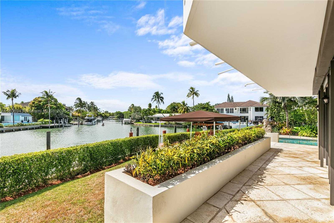
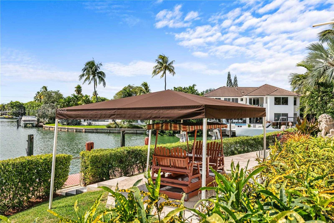
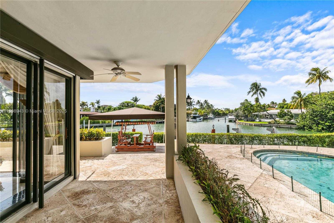
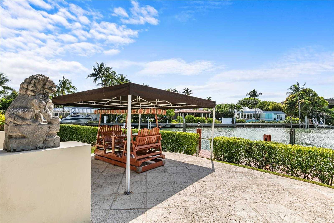
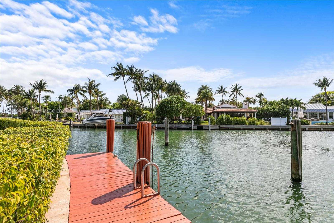
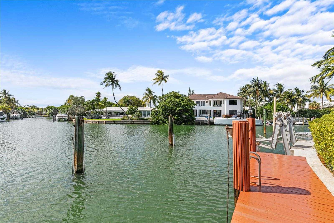
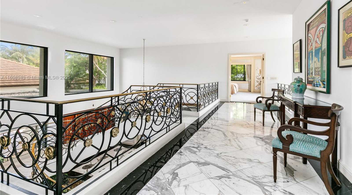
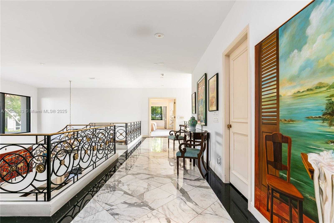
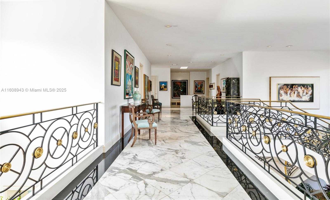
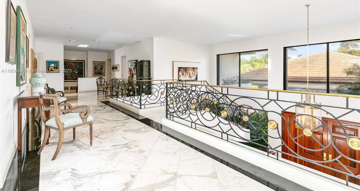
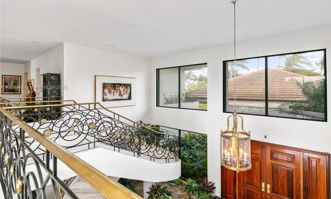
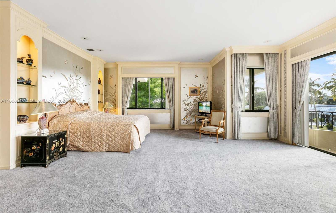
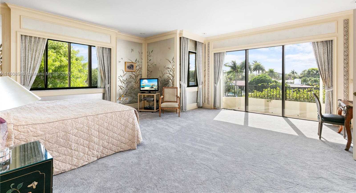
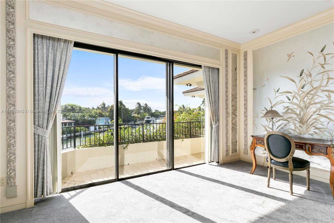
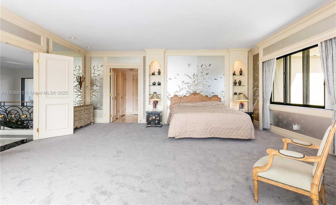
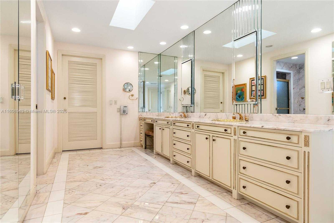
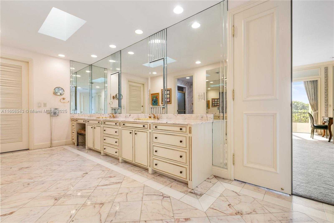
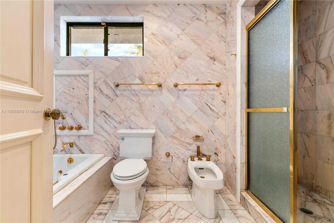
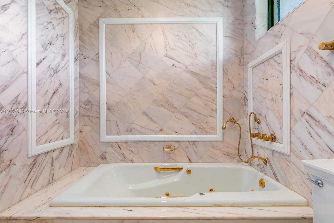
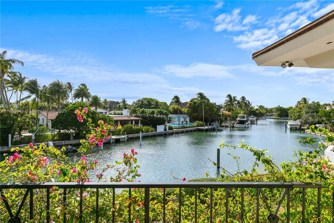
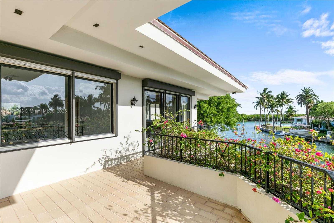
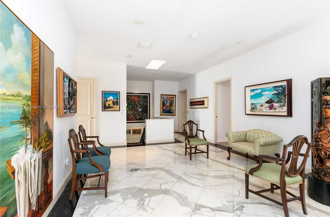
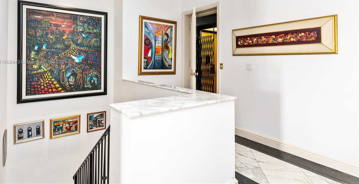
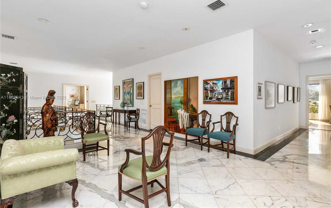
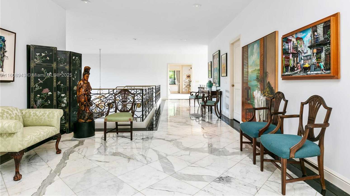
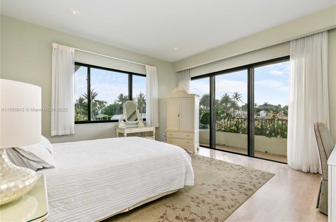
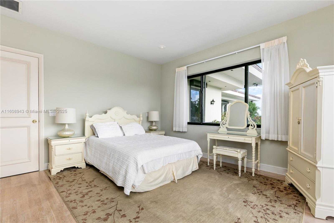
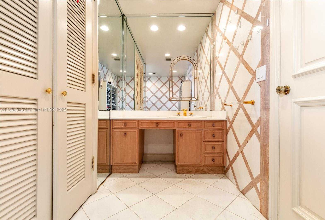
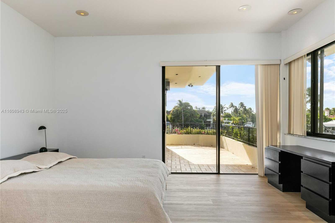
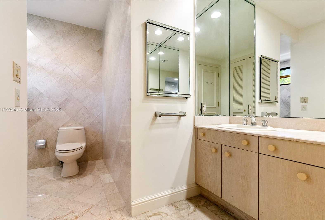
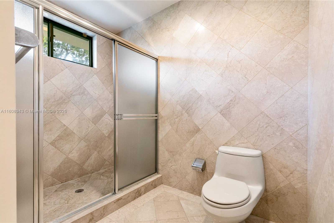
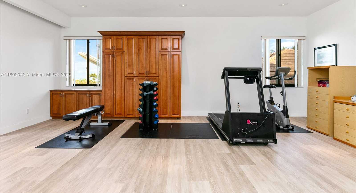
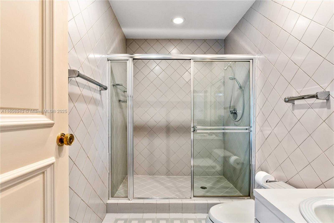
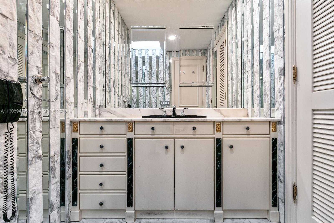
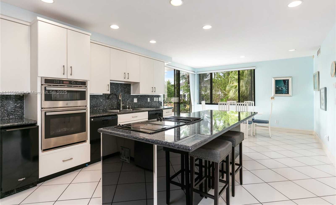
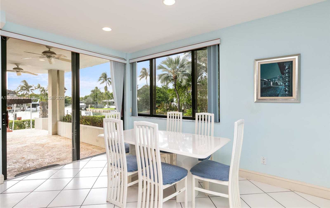
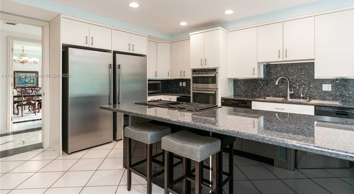
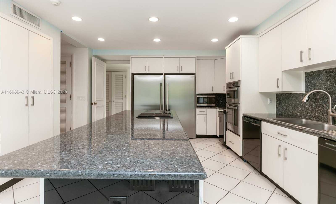
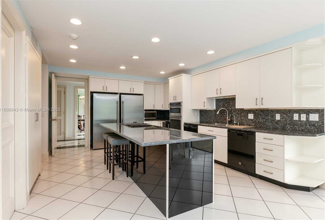
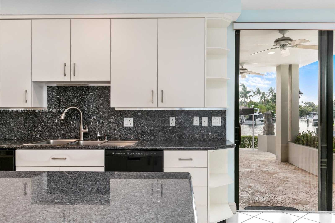
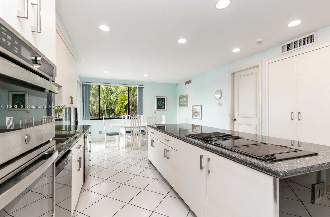
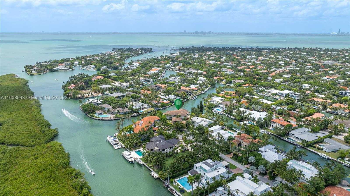
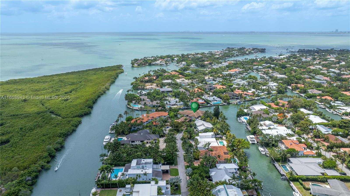
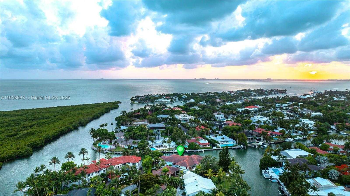
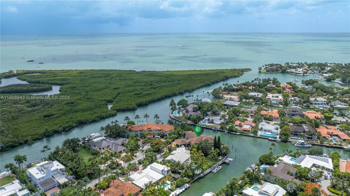
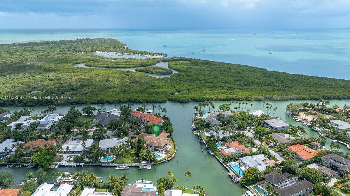
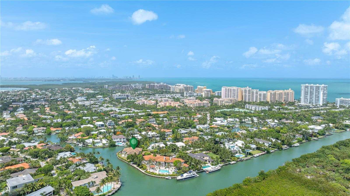
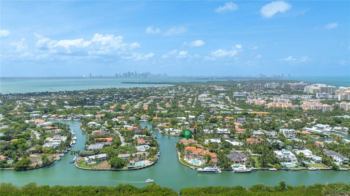
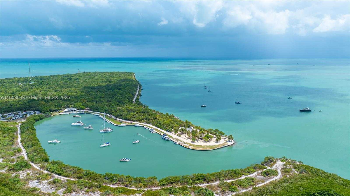
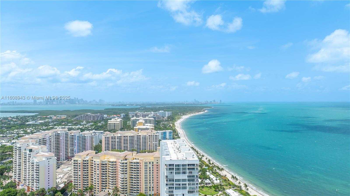
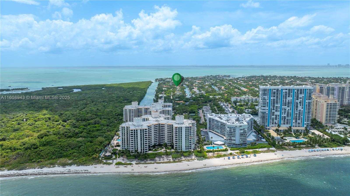
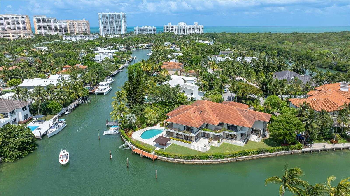
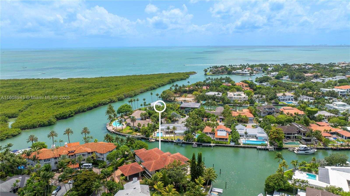
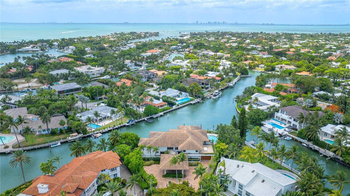
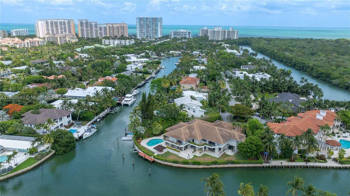
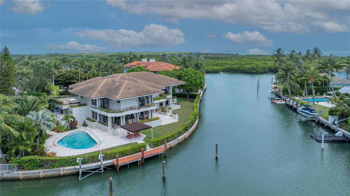
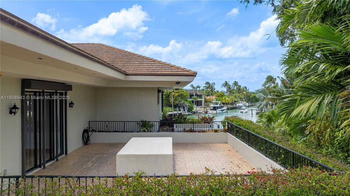
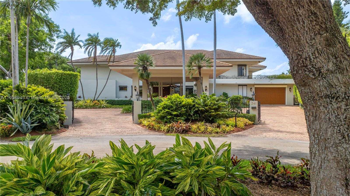
Contact us
Schedule Tour
| Address | 241 CAPE FLORIDA DR, Key Biscayne |
| Building Name | CAPE FLORIDA SUB SEC 3 |
| Type of Property | Single Family Residence |
| Property Style | House |
| Price | $29,900,000 |
| Previous Price | $32,400,000 (83 days ago) |
| Property Status | Active |
| MLS Number | A11608943 |
| Bedrooms Number | 8 |
| Full Bathrooms Number | 8 |
| Half Bathrooms Number | 1 |
| Living Area | 9159 |
| Lot Size | 21000 |
| Year Built | 1990 |
| Garage Spaces Number | 2 |
| Folio Number | 24-52-05-024-0270 |
| Zoning Information | 2000 |
| Days on Market | 621 |
Detailed Description: Spectacular contemporary estate set on a coveted cul-de-sac along Cape Florida Dr., one of Key Biscayne’s most prestigious and private addresses. Situated on a 23,724 sq.ft lot with + 250 ft of waterfront and elevation of 8.71 ft above sea level, this home offers 8 bedrooms (including a guest suite and 2 staff quarters), 8.5 baths, a private dock, boat lift, and resort-style pool. A grand foyer with soaring ceilings introduces an architectural masterpiece designed by renowned architects and built by Interscope. More features include an elevator, full-home generator, reinforced concrete seawall, 2-car garage + porte-cochere for 4 cars, and driveway for 8 + cars. Discover the exceptional potential of this unique estate—a perfect blend of elegance, privacy, and premier waterfront living.
Internet
Waterfront
Pets Allowed
Property added to favorites
Loan
Mortgage
Expert
Hide
Address Information
| State | Florida |
| City | Key Biscayne |
| County | Miami-Dade County |
| Zip Code | 33149 |
| Address | 241 CAPE FLORIDA DR |
| Section | 5 |
| Zip Code (4 Digits) | 2710 |
Financial Information
| Price | $29,900,000 |
| Price per Foot | $0 |
| Previous Price | $32,400,000 |
| Folio Number | 24-52-05-024-0270 |
| Tax Amount | $49,103 |
| Tax Year | 2023 |
Full Descriptions
| Detailed Description | Spectacular contemporary estate set on a coveted cul-de-sac along Cape Florida Dr., one of Key Biscayne’s most prestigious and private addresses. Situated on a 23,724 sq.ft lot with + 250 ft of waterfront and elevation of 8.71 ft above sea level, this home offers 8 bedrooms (including a guest suite and 2 staff quarters), 8.5 baths, a private dock, boat lift, and resort-style pool. A grand foyer with soaring ceilings introduces an architectural masterpiece designed by renowned architects and built by Interscope. More features include an elevator, full-home generator, reinforced concrete seawall, 2-car garage + porte-cochere for 4 cars, and driveway for 8 + cars. Discover the exceptional potential of this unique estate—a perfect blend of elegance, privacy, and premier waterfront living. |
| Property View | Ocean, Water |
| Water Access | Boatlift, Private Dock, Lift, Private Dock |
| Waterfront Description | Ocean Access, Ocean Front, Seawall |
| Design Description | Detached, Two Story |
| Roof Description | Concrete |
| Floor Description | Carpet, Marble, Wood |
| Interior Features | Elevator, Fire Sprinklers, Entrance Foyer, Pantry, Walk-In Closet (s), Family Room, Garage Converted, Separa |
| Equipment Appliances | Trash Compactor, Dishwasher, Disposal, Dryer, Ice Maker, Microwave, Electric Range, Refrigerator, Washer |
| Pool Description | In Ground, Pool Bath |
| Cooling Description | Ceiling Fan (s), Central Air |
| Heating Description | Central, Electric |
| Water Description | Municipal Water |
| Sewer Description | Public Sewer |
| Parking Description | Covered, Driveway, Paver Block |
| Pet Restrictions | Yes |
Property parameters
| Bedrooms Number | 8 |
| Full Baths Number | 8 |
| Half Baths Number | 1 |
| Living Area | 9159 |
| Lot Size | 21000 |
| Zoning Information | 2000 |
| Year Built | 1990 |
| Type of Property | Single Family Residence |
| Style | House |
| Building Name | CAPE FLORIDA SUB SEC 3 |
| Development Name | CAPE FLORIDA SUB SEC 3,Village Estate |
| Construction Type | CBS Construction,Elevated Construction,Piling Construction,Stucco |
| Garage Spaces Number | 2 |
| Listed with | Cervera Real Estate Inc. |
