14240 SOUTH WEST 291ST LN, Homestead
$700,000 USD 5 3
Pictures
Map
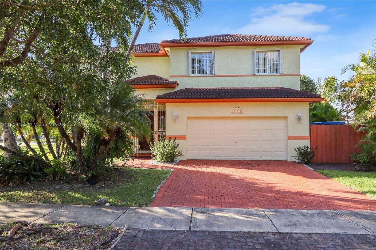

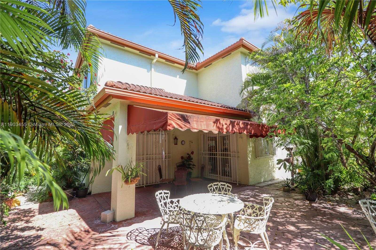
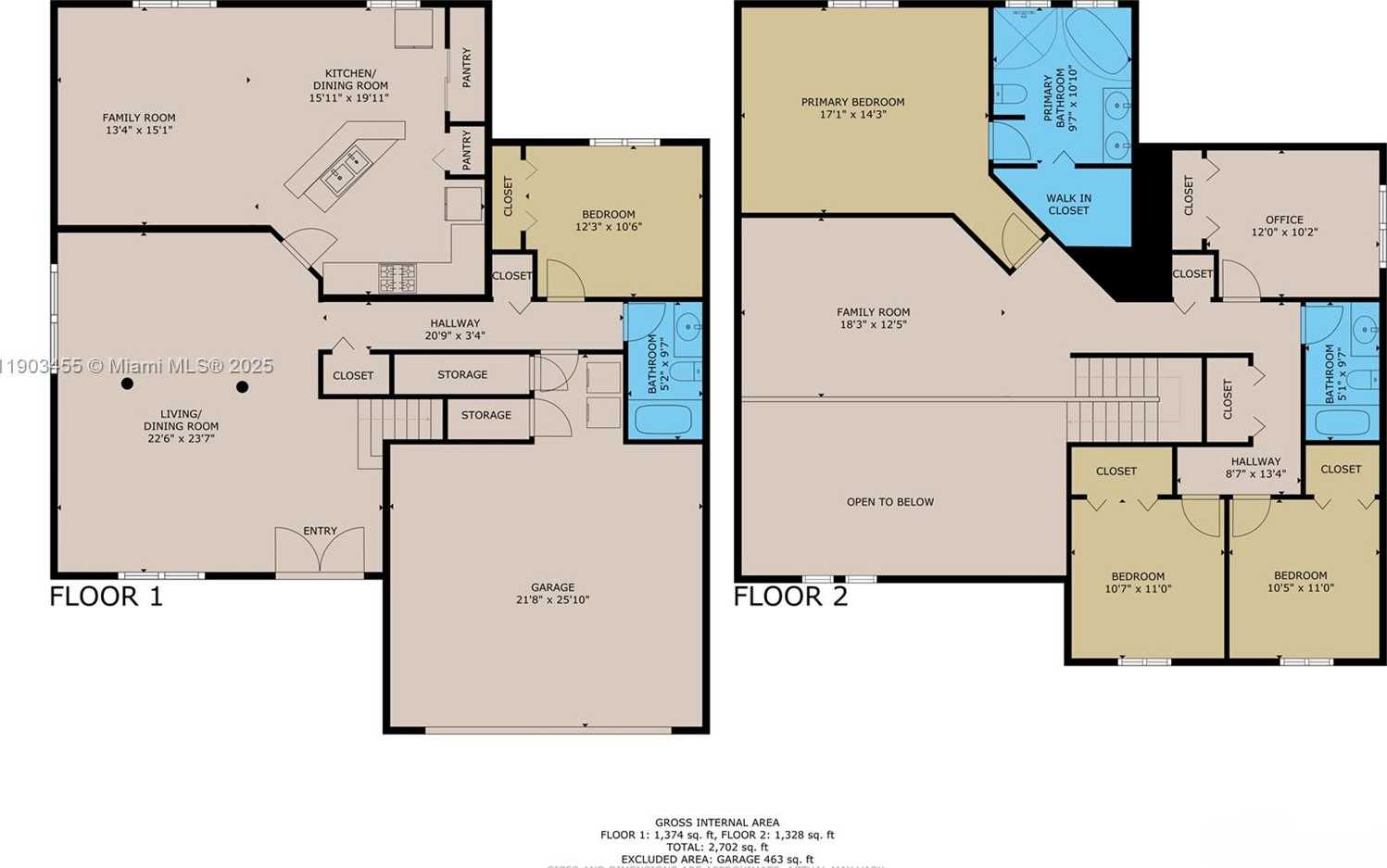
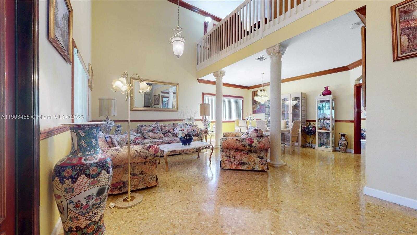
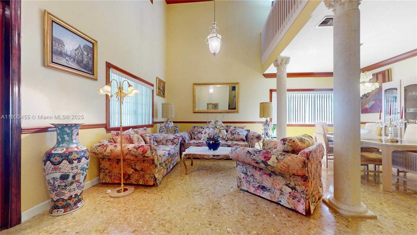
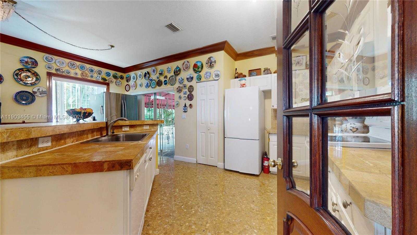
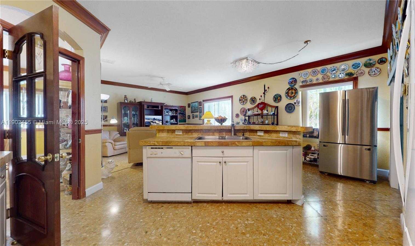
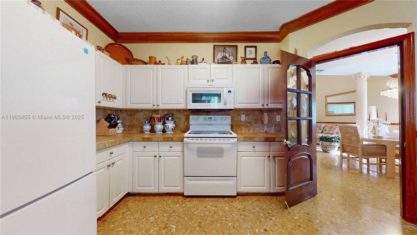
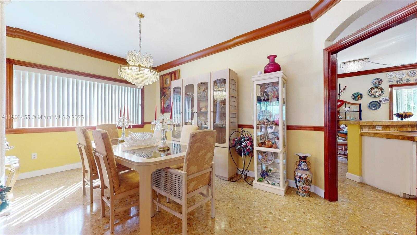
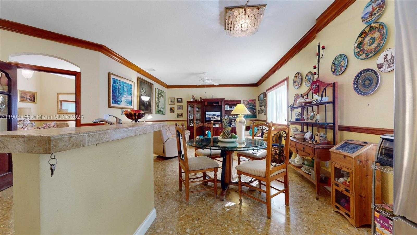
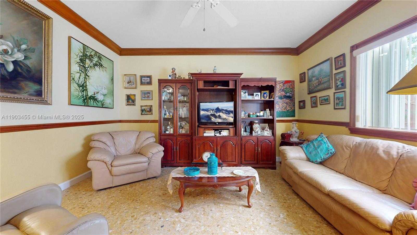
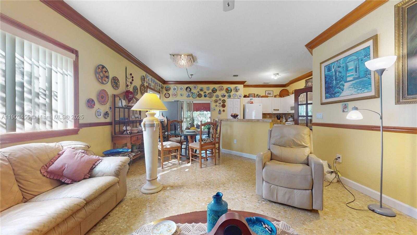
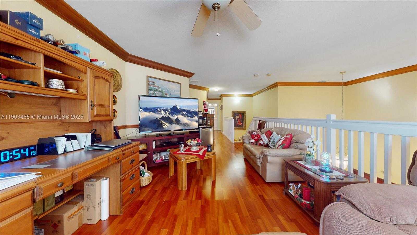
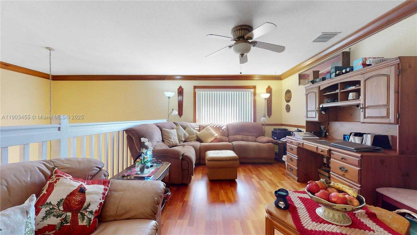
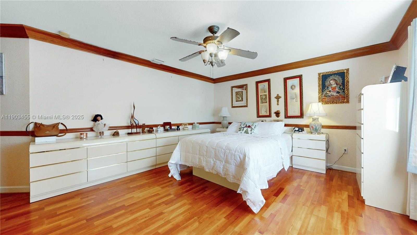
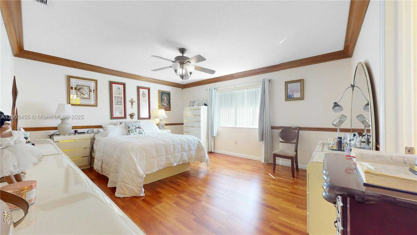
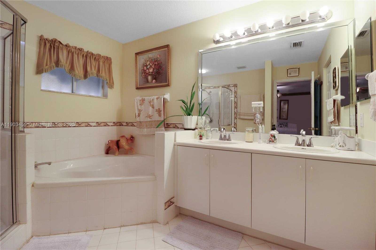
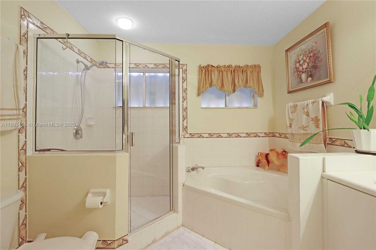
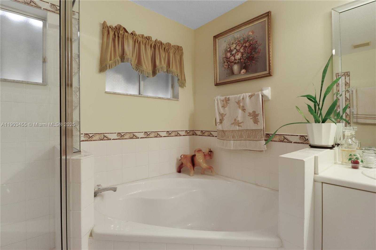
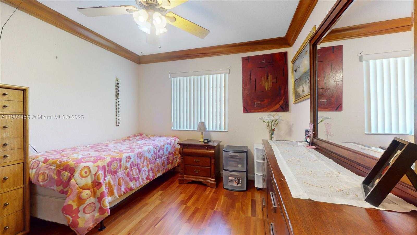
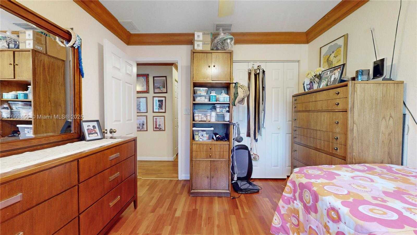
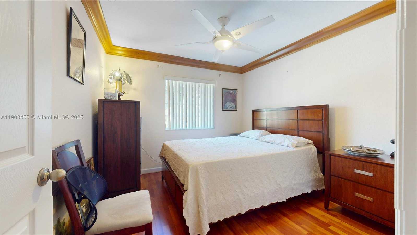
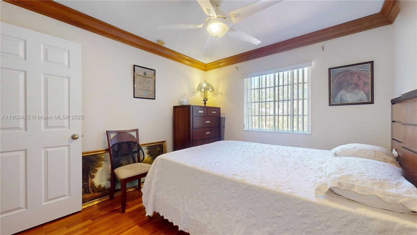
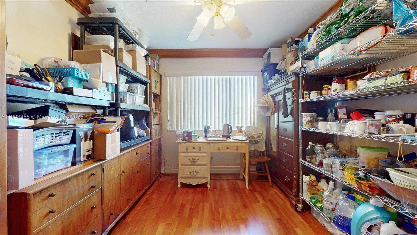
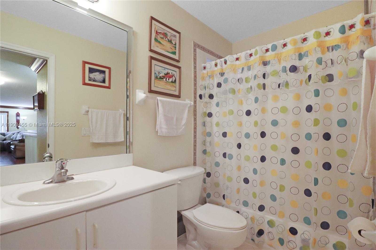
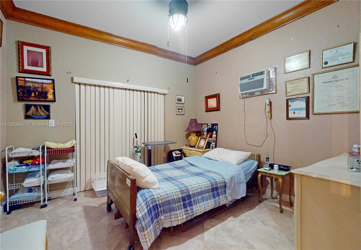
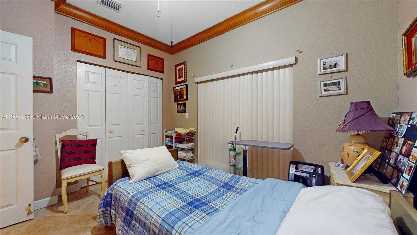
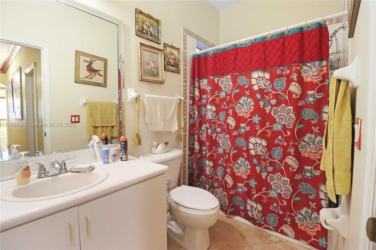
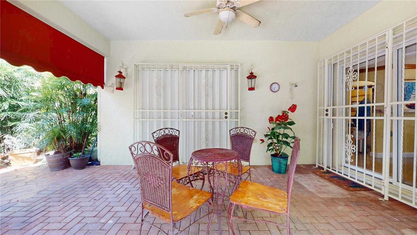
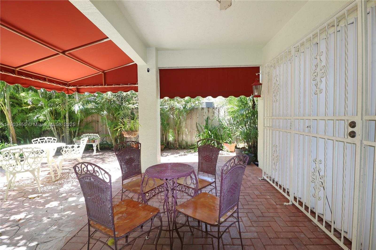
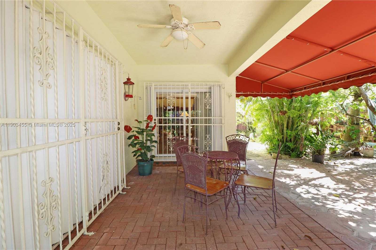
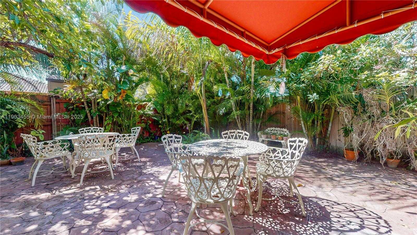
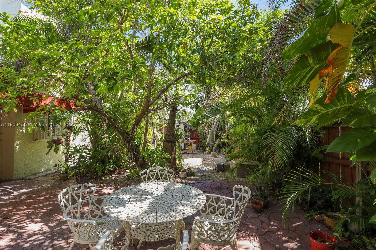
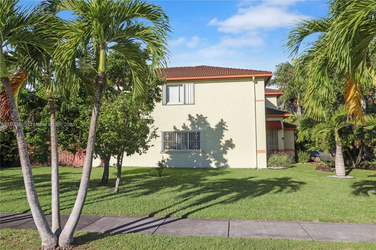
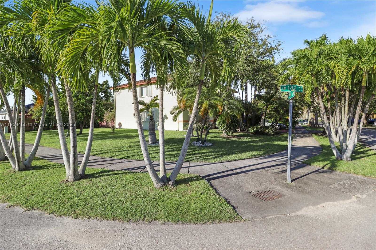
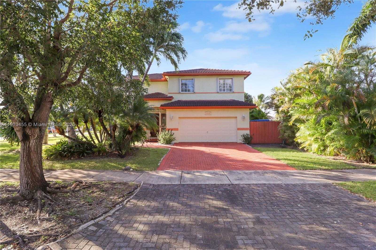
Contact us
Schedule Tour
| Address | 14240 SOUTH WEST 291ST LN, Homestead |
| Building Name | BISCAYNE DRIVE ESTATES |
| Type of Property | Single Family Residence |
| Property Style | R30-No Pool / No Water |
| Price | $700,000 |
| Property Status | Active |
| MLS Number | A11903455 |
| Bedrooms Number | 5 |
| Full Bathrooms Number | 3 |
| Living Area | 2862 |
| Lot Size | 9205 |
| Year Built | 2004 |
| Garage Spaces Number | 2 |
| Folio Number | 30-79-03-025-0830 |
| Zoning Information | 0100 |
| Days on Market | 3 |
Detailed Description: This exceptional five-bedroom, three-bathroom home, situated on a desirable corner lot, boasts a convenient layout with one bedroom and a full bathroom downstairs, offering flexibility and easy access. A valuable feature is the room on the side for RV or boat storage. Throughout the home, you’ll appreciate the elegant touch of crown molding. The flooring is both stylish and practical, with marble chip on the first floor and wood laminate on the second floor. A versatile flex loft area provides extra space for an office, play area, or media room. The location is ideal, being conveniently near the Irving and Beatrice Peskoe K-8 Center, offering easy Turnpike access, and is just a short drive to the beautiful Florida Keys.
Internet
Property added to favorites
Loan
Mortgage
Expert
Hide
Address Information
| State | Florida |
| City | Homestead |
| County | Miami-Dade County |
| Zip Code | 33033 |
| Address | 14240 SOUTH WEST 291ST LN |
| Section | 3 |
| Zip Code (4 Digits) | 2984 |
Financial Information
| Price | $700,000 |
| Price per Foot | $0 |
| Folio Number | 30-79-03-025-0830 |
| Tax Amount | $1,911 |
| Tax Year | 2024 |
Full Descriptions
| Detailed Description | This exceptional five-bedroom, three-bathroom home, situated on a desirable corner lot, boasts a convenient layout with one bedroom and a full bathroom downstairs, offering flexibility and easy access. A valuable feature is the room on the side for RV or boat storage. Throughout the home, you’ll appreciate the elegant touch of crown molding. The flooring is both stylish and practical, with marble chip on the first floor and wood laminate on the second floor. A versatile flex loft area provides extra space for an office, play area, or media room. The location is ideal, being conveniently near the Irving and Beatrice Peskoe K-8 Center, offering easy Turnpike access, and is just a short drive to the beautiful Florida Keys. |
| Property View | None |
| Design Description | Detached, Two Story |
| Roof Description | Other |
| Floor Description | Other |
| Interior Features | First Floor Entry, Vaulted Ceiling (s), Loft, Utility / Laundry In Garage |
| Equipment Appliances | Dishwasher, Dryer, Microwave, Electric Range, Refrigerator, Washer |
| Cooling Description | Ceiling Fan (s), Central Air, Wall / Window Unit (s) |
| Heating Description | Central |
| Water Description | Municipal Water |
| Sewer Description | Public Sewer |
| Parking Description | Driveway |
Property parameters
| Bedrooms Number | 5 |
| Full Baths Number | 3 |
| Living Area | 2862 |
| Lot Size | 9205 |
| Zoning Information | 0100 |
| Year Built | 2004 |
| Type of Property | Single Family Residence |
| Style | R30-No Pool / No Water |
| Building Name | BISCAYNE DRIVE ESTATES |
| Development Name | BISCAYNE DRIVE ESTATES |
| Construction Type | CBS Construction |
| Street Direction | South West |
| Garage Spaces Number | 2 |
| Listed with | RE/MAX Advance Realty II |
