524 NORTH WEST 14TH ST, Homestead
$600,000 USD 4 2
Pictures
Map
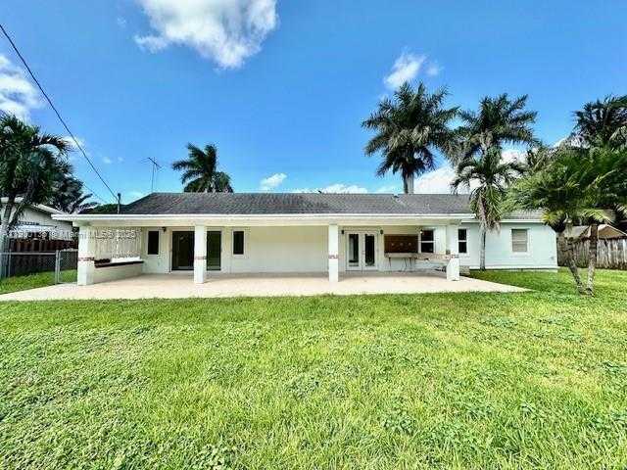

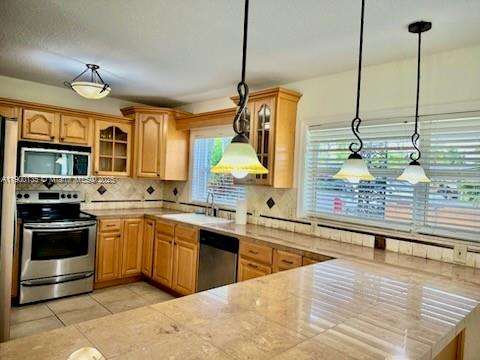
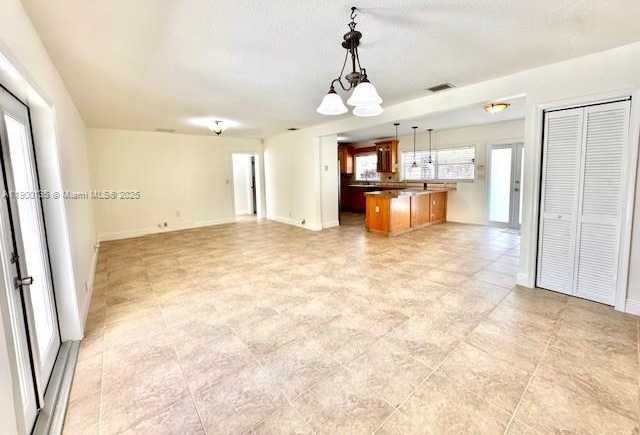
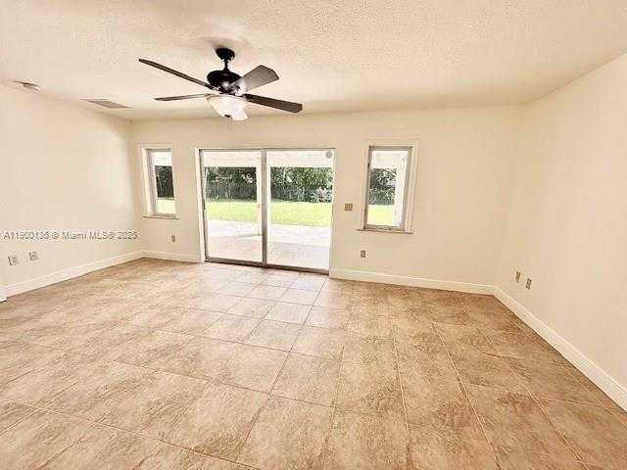
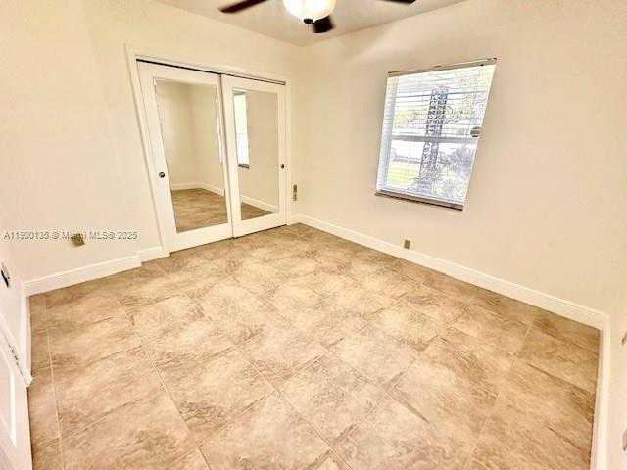
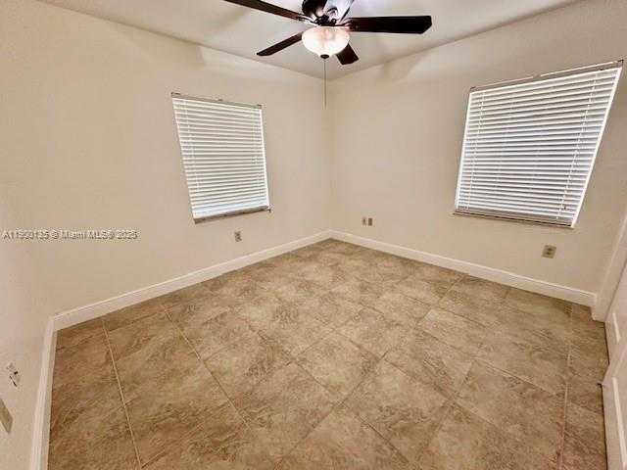
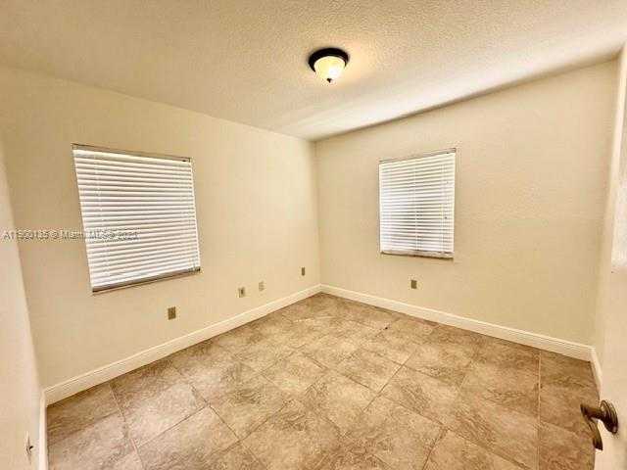
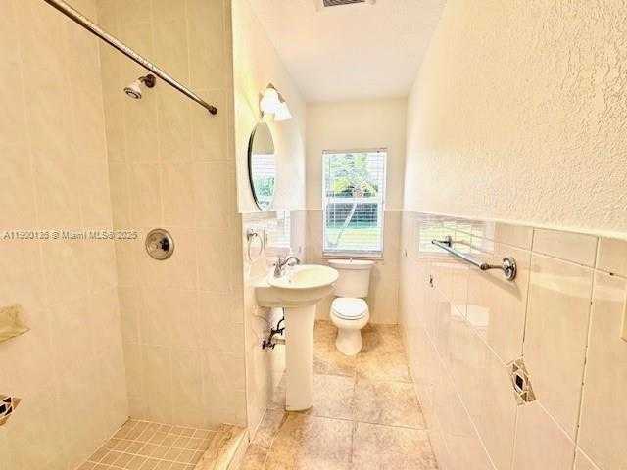
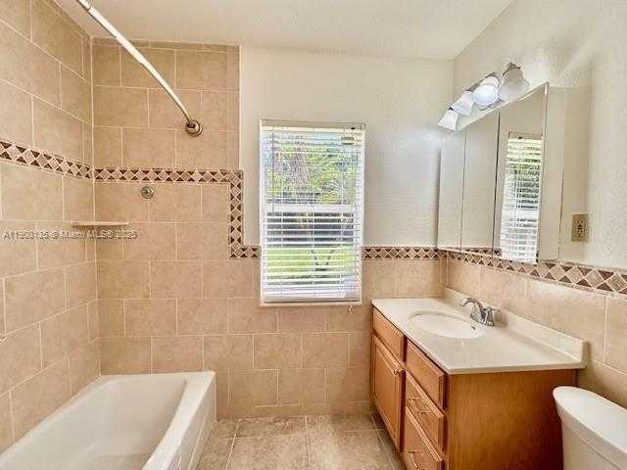
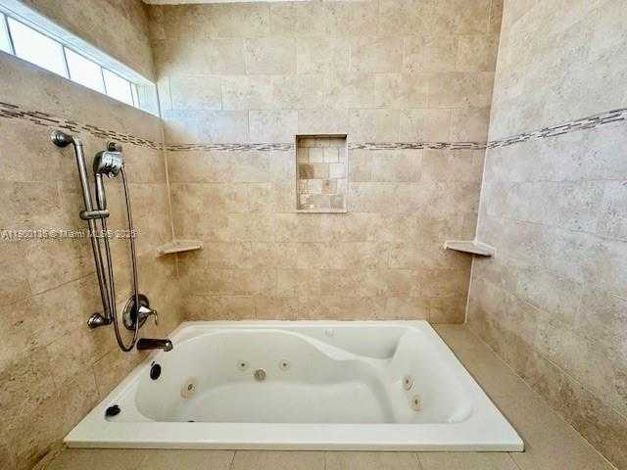
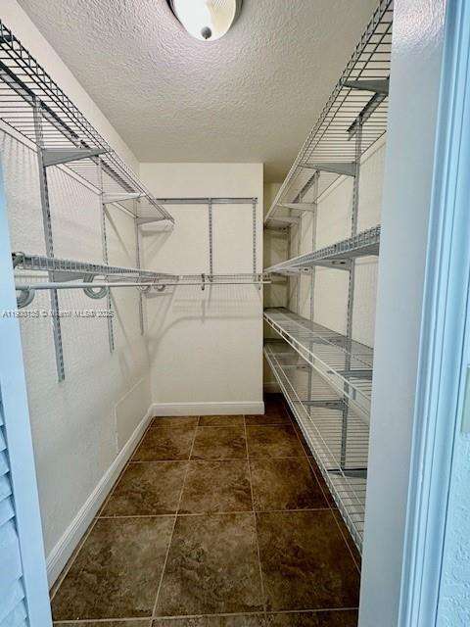
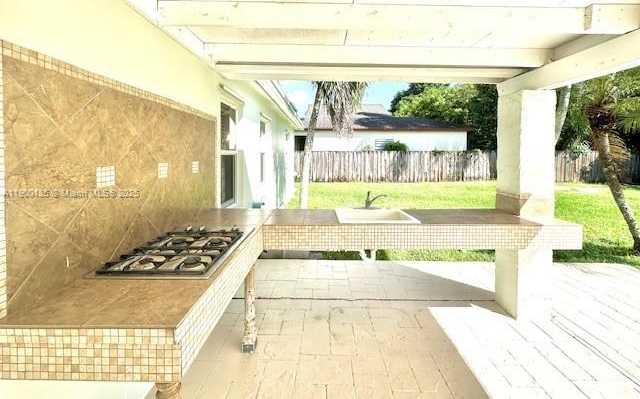
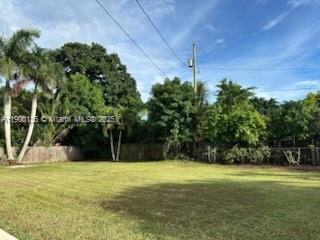
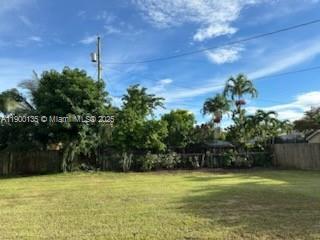
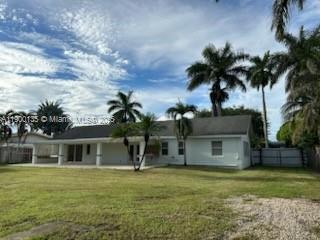
Contact us
Schedule Tour
| Address | 524 NORTH WEST 14TH ST, Homestead |
| Building Name | PONCE DE LEON |
| Type of Property | Single Family Residence |
| Property Style | R30-No Pool / No Water |
| Price | $600,000 |
| Property Status | Active |
| MLS Number | A11900135 |
| Bedrooms Number | 4 |
| Full Bathrooms Number | 2 |
| Living Area | 1820 |
| Lot Size | 13500 |
| Year Built | 1956 |
| Garage Spaces Number | 4 |
| Folio Number | 10-78-12-007-0260 |
| Zoning Information | 0100 |
| Days on Market | 5 |
Detailed Description: 4-Bed, 3-Bath Home on Double Lot – No HOA! Beautifully renovated split-level home in Homestead on an oversized double lot. Features include custom all-wood kitchen and bathroom cabinets, porcelain tile throughout, and a spacious master suite with dual walk-in closets, Jacuzzi tub, and walk-in shower. Enjoy a large, covered patio with outdoor kitchen (gas cooktop + sink), perfect for entertaining. Major upgrades: New plumbing and electrical panel (2006) – New A / C (2023) – Full RV hookups (electric, water, sewer). Two wide side gates offer full backyard access with space to park RVs, boats, or trailers—plus room to add a pool. Located in a quiet, established neighborhood near great schools and shopping. No HOA restrictions!
Internet
Pets Allowed
Property added to favorites
Loan
Mortgage
Expert
Hide
Address Information
| State | Florida |
| City | Homestead |
| County | Miami-Dade County |
| Zip Code | 33030 |
| Address | 524 NORTH WEST 14TH ST |
| Section | 12 |
| Zip Code (4 Digits) | 4248 |
Financial Information
| Price | $600,000 |
| Price per Foot | $0 |
| Folio Number | 10-78-12-007-0260 |
| Tax Amount | $6,915 |
| Tax Year | 2024 |
Full Descriptions
| Detailed Description | 4-Bed, 3-Bath Home on Double Lot – No HOA! Beautifully renovated split-level home in Homestead on an oversized double lot. Features include custom all-wood kitchen and bathroom cabinets, porcelain tile throughout, and a spacious master suite with dual walk-in closets, Jacuzzi tub, and walk-in shower. Enjoy a large, covered patio with outdoor kitchen (gas cooktop + sink), perfect for entertaining. Major upgrades: New plumbing and electrical panel (2006) – New A / C (2023) – Full RV hookups (electric, water, sewer). Two wide side gates offer full backyard access with space to park RVs, boats, or trailers—plus room to add a pool. Located in a quiet, established neighborhood near great schools and shopping. No HOA restrictions! |
| Property View | None |
| Design Description | Detached, One Story |
| Roof Description | Shingle |
| Floor Description | Tile |
| Interior Features | Walk-In Closet (s), Utility Room / Laundry |
| Exterior Features | Built-In Grill |
| Equipment Appliances | Dishwasher, Dryer, Electric Range, Washer |
| Cooling Description | Ceiling Fan (s), Central Air |
| Heating Description | Central |
| Water Description | Municipal Water |
| Sewer Description | Public Sewer |
| Parking Description | Driveway, On Street |
| Pet Restrictions | Yes |
Property parameters
| Bedrooms Number | 4 |
| Full Baths Number | 2 |
| Living Area | 1820 |
| Lot Size | 13500 |
| Zoning Information | 0100 |
| Year Built | 1956 |
| Type of Property | Single Family Residence |
| Style | R30-No Pool / No Water |
| Building Name | PONCE DE LEON |
| Development Name | PONCE DE LEON |
| Construction Type | Concrete Block Construction |
| Street Direction | North West |
| Garage Spaces Number | 4 |
| Listed with | JFA Realty Co |
