29790 SOUTH WEST 161ST CT, Homestead
$534,900 USD 3 2
Pictures
Map
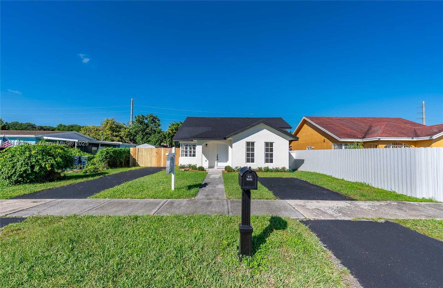

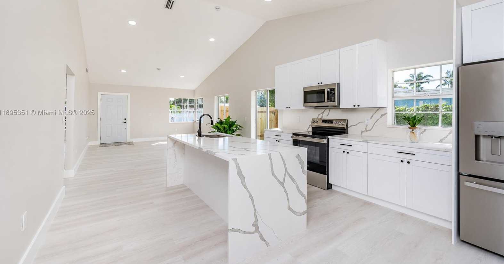
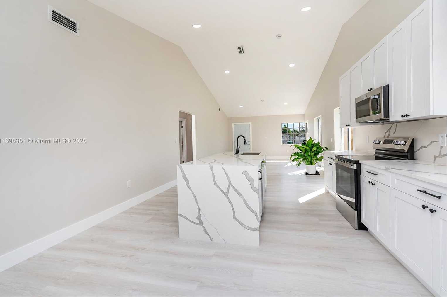
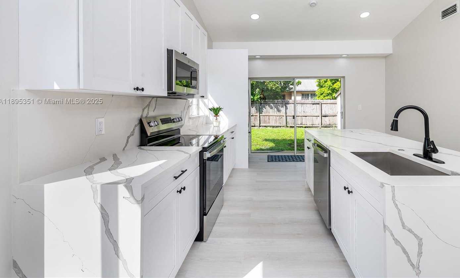
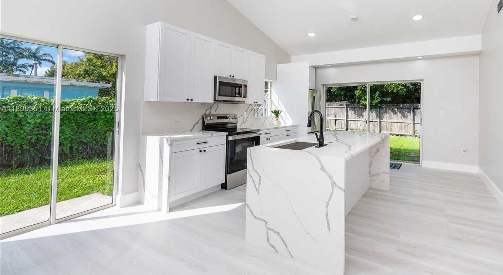
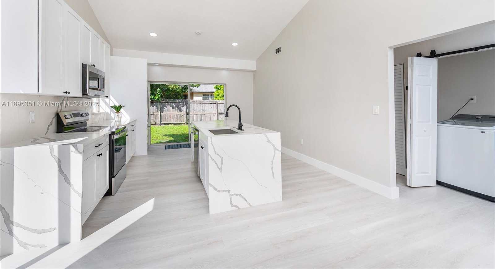
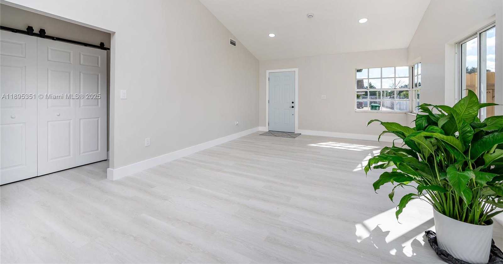
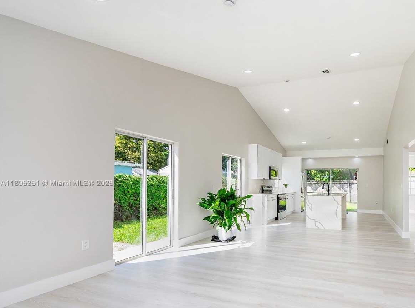
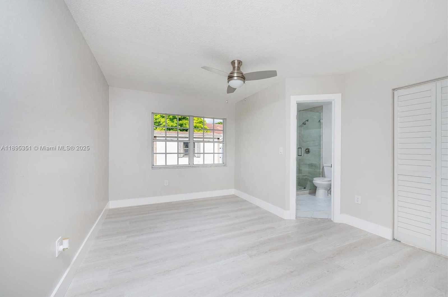
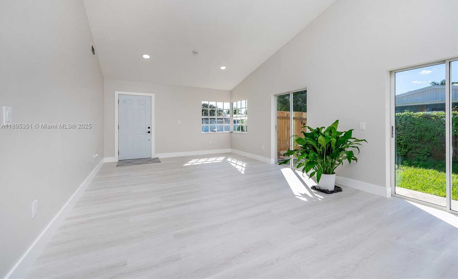
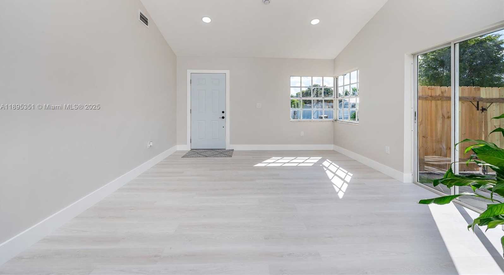
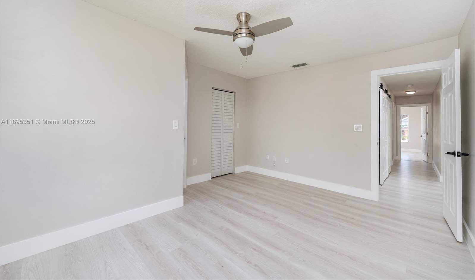
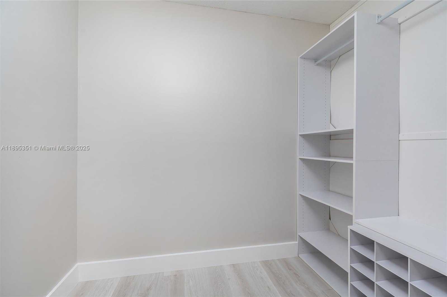
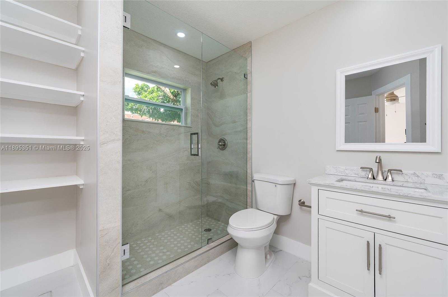
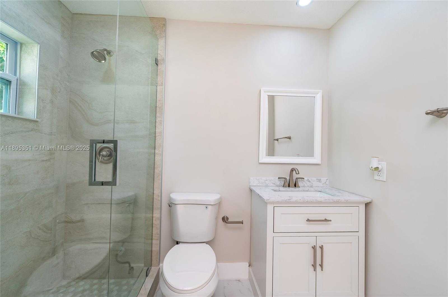
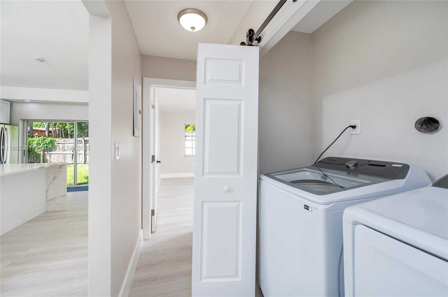
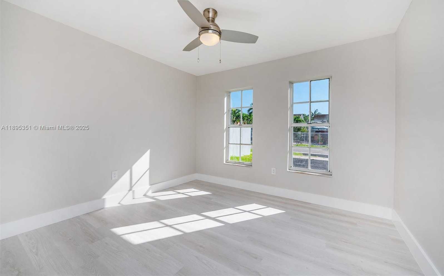
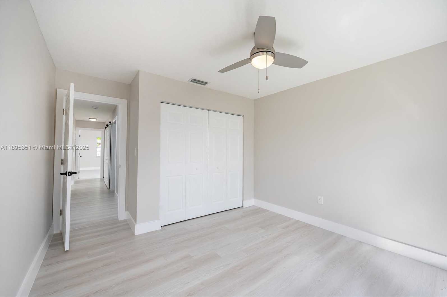
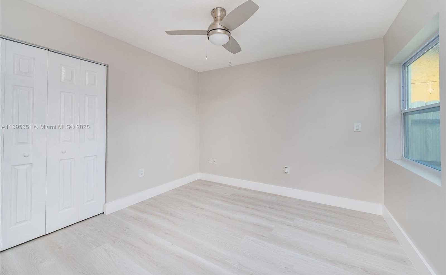
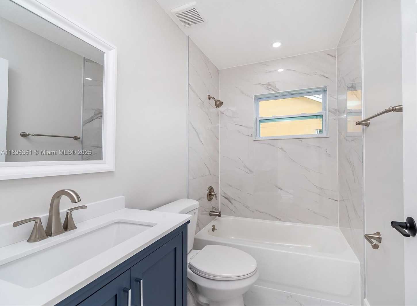
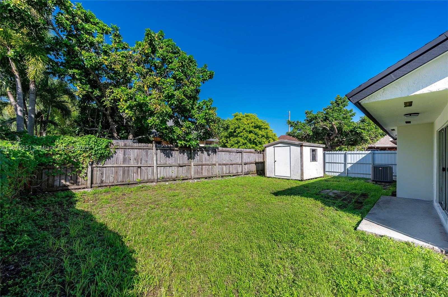
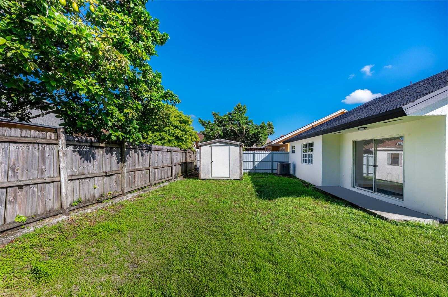
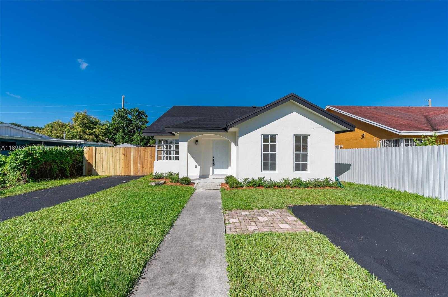
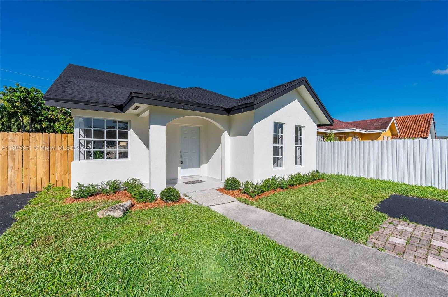
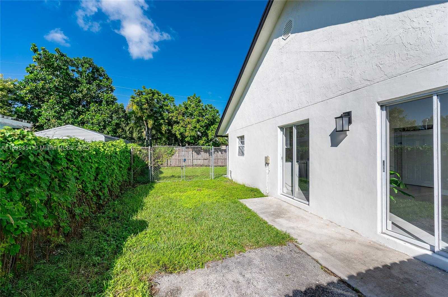
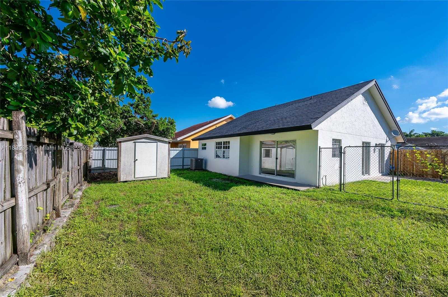
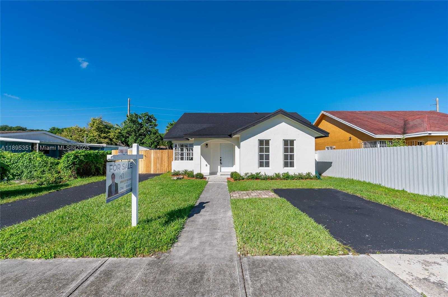
Contact us
Schedule Tour
| Address | 29790 SOUTH WEST 161ST CT, Homestead |
| Building Name | TRIGON SUB |
| Type of Property | Single Family Residence |
| Property Style | R30-No Pool / No Water |
| Price | $534,900 |
| Previous Price | $547,900 (0 days ago) |
| Property Status | Active |
| MLS Number | A11895351 |
| Bedrooms Number | 3 |
| Full Bathrooms Number | 2 |
| Living Area | 1366 |
| Lot Size | 4850 |
| Year Built | 1989 |
| Folio Number | 30-79-08-029-0150 |
| Zoning Information | 0100 |
| Days on Market | 6 |
Detailed Description: Welcome to this beautifully remodeled 3-bedroom, 2-bath home in Homestead. Built in 1989, this property offers soaring ceilings, an open-concept kitchen with a stunning island, waterfall quartz countertops, and brand-new stainless steel appliances. Enjoy modern lighting, updated bathrooms, and fresh interior and exterior paint. The split floor plan provides privacy, while large windows fill the home with natural light. Outside features a spacious yard with room for a pool, RV / boat parking, and a shed. Ask about our in-house lender offering closing credits or flexible seller financing options—move-in ready and designed for modern living!
Internet
Property added to favorites
Loan
Mortgage
Expert
Hide
Address Information
| State | Florida |
| City | Homestead |
| County | Miami-Dade County |
| Zip Code | 33033 |
| Address | 29790 SOUTH WEST 161ST CT |
| Section | 8 |
| Zip Code (4 Digits) | 3353 |
Financial Information
| Price | $534,900 |
| Price per Foot | $0 |
| Previous Price | $547,900 |
| Folio Number | 30-79-08-029-0150 |
| Tax Amount | $5,723 |
| Tax Year | 2024 |
Full Descriptions
| Detailed Description | Welcome to this beautifully remodeled 3-bedroom, 2-bath home in Homestead. Built in 1989, this property offers soaring ceilings, an open-concept kitchen with a stunning island, waterfall quartz countertops, and brand-new stainless steel appliances. Enjoy modern lighting, updated bathrooms, and fresh interior and exterior paint. The split floor plan provides privacy, while large windows fill the home with natural light. Outside features a spacious yard with room for a pool, RV / boat parking, and a shed. Ask about our in-house lender offering closing credits or flexible seller financing options—move-in ready and designed for modern living! |
| How to Reach | Use GPS |
| Property View | None |
| Design Description | Detached, One Story |
| Roof Description | Shingle |
| Floor Description | Ceramic Floor |
| Interior Features | First Floor Entry, Attic, Great Room |
| Exterior Features | Lighting, Room For Pool |
| Furnished Information | Unfurnished |
| Equipment Appliances | Dishwasher, Dryer, Microwave, Electric Range, Refrigerator, Washer |
| Cooling Description | Ceiling Fan (s), Electric |
| Heating Description | Central |
| Water Description | Municipal Water |
| Sewer Description | Public Sewer |
| Parking Description | Driveway, Rv / Boat Parking |
Property parameters
| Bedrooms Number | 3 |
| Full Baths Number | 2 |
| Living Area | 1366 |
| Lot Size | 4850 |
| Zoning Information | 0100 |
| Year Built | 1989 |
| Type of Property | Single Family Residence |
| Style | R30-No Pool / No Water |
| Building Name | TRIGON SUB |
| Development Name | TRIGON SUB |
| Construction Type | Concrete Block Construction |
| Street Direction | South West |
| Listed with | Viceroy Real Estate LLC |
