1727 EGRET RD, Homestead
$469,000 USD 3 2
Pictures
Map
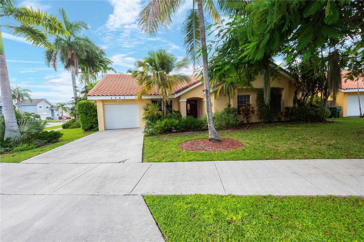

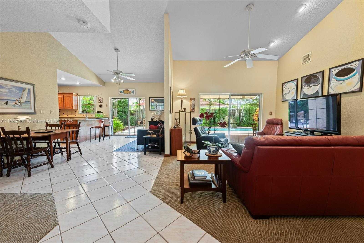
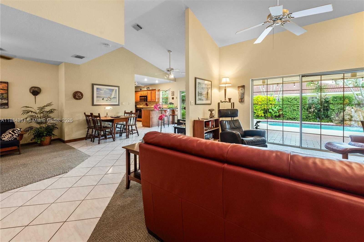
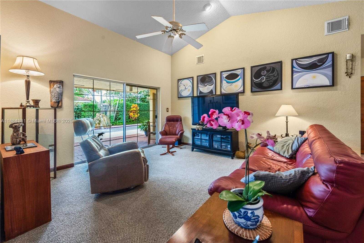
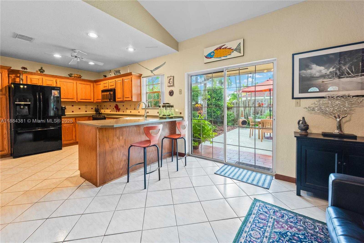
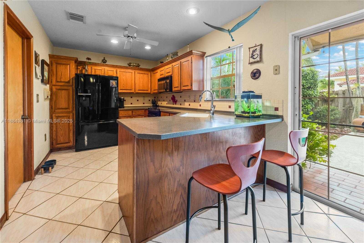
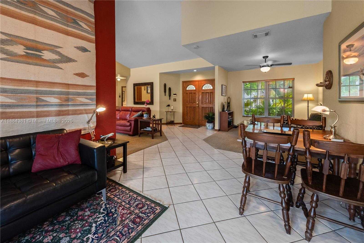
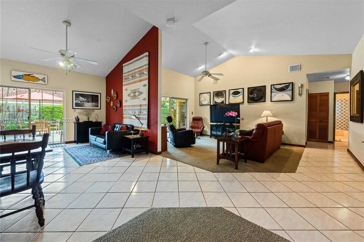
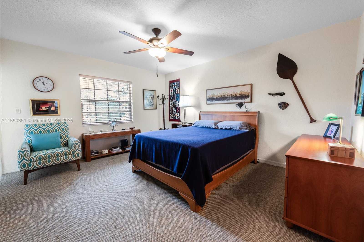
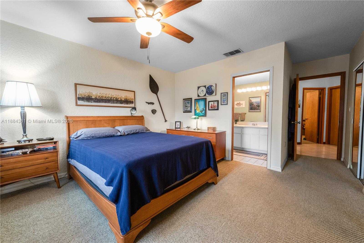
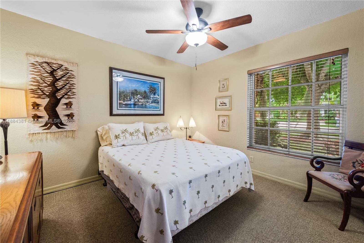
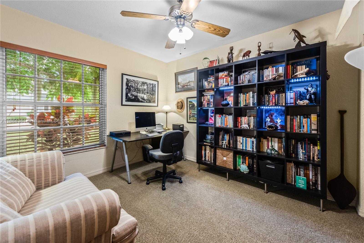
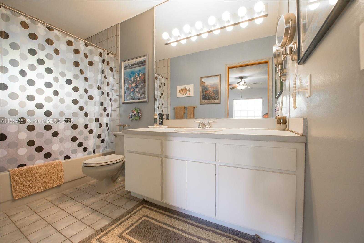
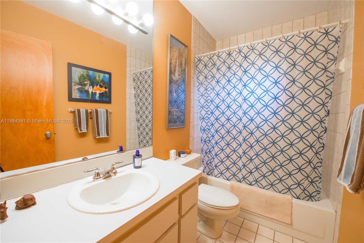
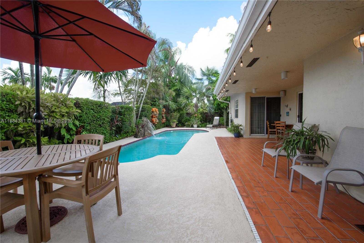
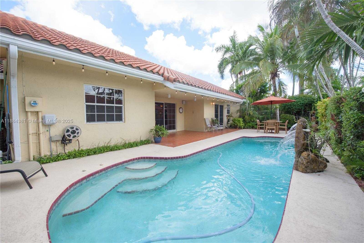
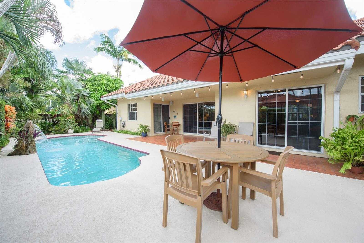
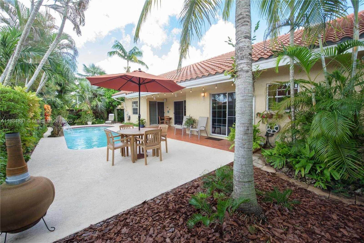
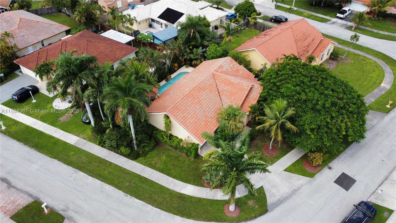
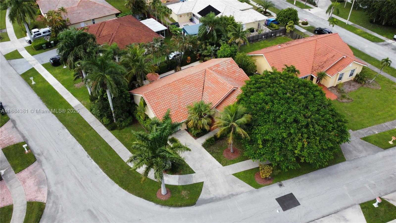
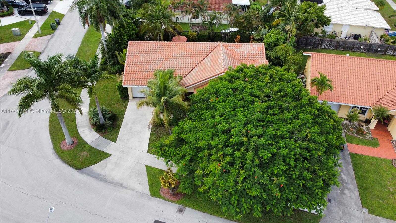
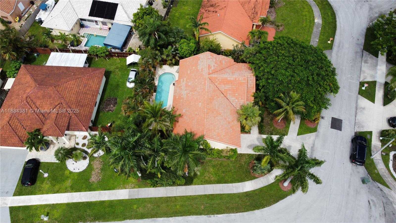
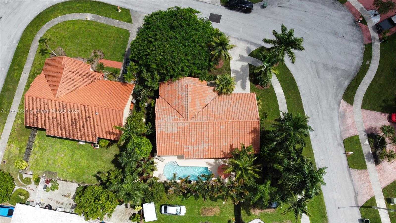
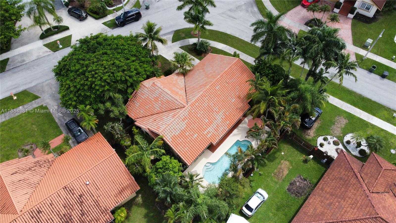
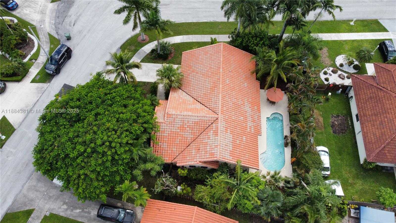
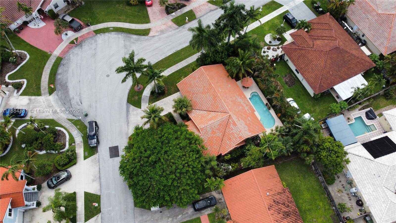
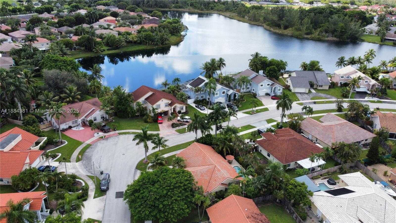
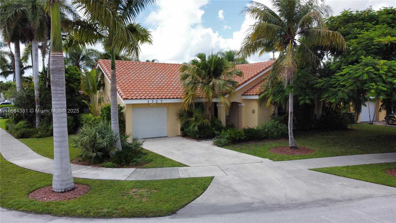
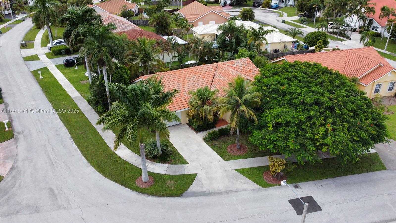
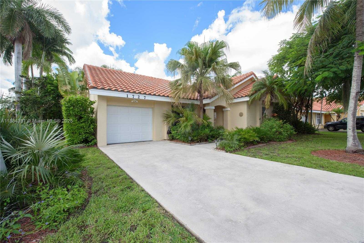
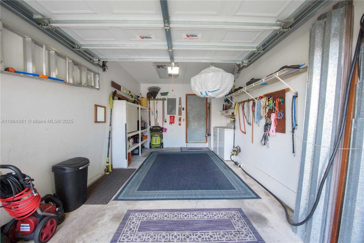
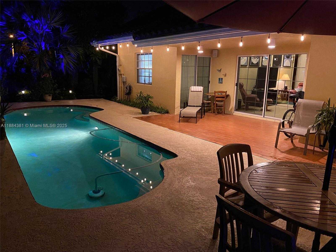
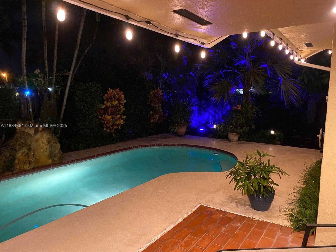
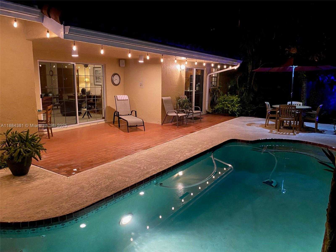
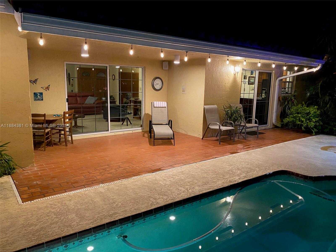
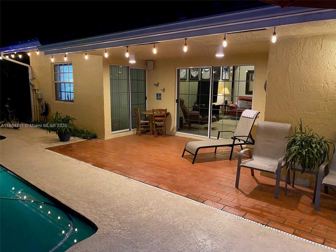
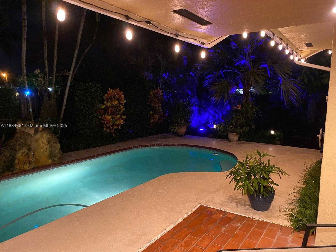
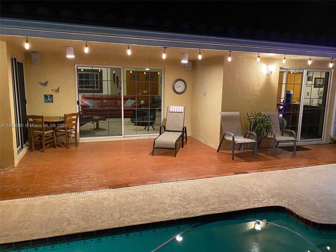
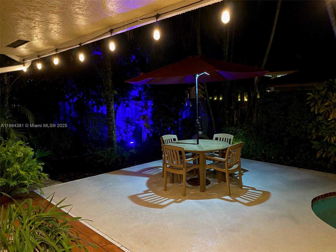
Contact us
Schedule Tour
| Address | 1727 EGRET RD, Homestead |
| Building Name | AUDUBON SOUTH |
| Type of Property | Single Family Residence |
| Property Style | Pool Only |
| Price | $469,000 |
| Property Status | Active |
| MLS Number | A11884381 |
| Bedrooms Number | 3 |
| Full Bathrooms Number | 2 |
| Living Area | 1572 |
| Lot Size | 7689 |
| Year Built | 1991 |
| Garage Spaces Number | 1 |
| Folio Number | 10-79-20-008-0370 |
| Zoning Information | 9300 |
| Days on Market | 3 |
Detailed Description: Charming 3BD / 2BA Pool home sitting on a corner lot in Villages of Homestead. Inviting double-door foyer entry. Features tile, wood and Berber carpet, ceiling fans, and blinds throughout. Bright dining room opens to covered patio. Spacious family room with recessed lighting and sliders. Kitchen offers oak cabinets, eat-at counter and pantry. Bedrooms have wall-to-wall closets; primary suite includes patio access and en-suite bath. 1-car garage with automatic hurricane-rated door. Enjoy a private pool, covered patio with pavers, lighting, speakers, and lush mango and coconut trees. Includes PA sound system, privacy fencing and pool equipment. PROOF OF FUNDS AND / OR PRE-APPROVAL LETTER REQUIRED PRIOR TO SCHEDULING A SHOWING OF THE PROPERTY!
Internet
Pets Allowed
Property added to favorites
Loan
Mortgage
Expert
Hide
Address Information
| State | Florida |
| City | Homestead |
| County | Miami-Dade County |
| Zip Code | 33035 |
| Address | 1727 EGRET RD |
| Section | 20 |
| Zip Code (4 Digits) | 1099 |
Financial Information
| Price | $469,000 |
| Price per Foot | $0 |
| Folio Number | 10-79-20-008-0370 |
| Association Fee Paid | Quarterly |
| Association Fee | $308 |
| Tax Amount | $2,445 |
| Tax Year | 2025 |
Full Descriptions
| Detailed Description | Charming 3BD / 2BA Pool home sitting on a corner lot in Villages of Homestead. Inviting double-door foyer entry. Features tile, wood and Berber carpet, ceiling fans, and blinds throughout. Bright dining room opens to covered patio. Spacious family room with recessed lighting and sliders. Kitchen offers oak cabinets, eat-at counter and pantry. Bedrooms have wall-to-wall closets; primary suite includes patio access and en-suite bath. 1-car garage with automatic hurricane-rated door. Enjoy a private pool, covered patio with pavers, lighting, speakers, and lush mango and coconut trees. Includes PA sound system, privacy fencing and pool equipment. PROOF OF FUNDS AND / OR PRE-APPROVAL LETTER REQUIRED PRIOR TO SCHEDULING A SHOWING OF THE PROPERTY! |
| Property View | Garden, Pool |
| Water Access | None |
| Design Description | Detached, One Story |
| Roof Description | Barrel Roof |
| Floor Description | Carpet, Tile, Wood |
| Interior Features | First Floor Entry, Entrance Foyer, Pantry, Vaulted Ceiling (s), Volume Ceilings, Attic, Family Room, Utility |
| Exterior Features | Lighting, Fruit Trees |
| Furnished Information | Unfurnished |
| Equipment Appliances | Dishwasher, Dryer, Electric Water Heater, Microwave, Electric Range, Refrigerator, Washer, Water Softener Owned |
| Pool Description | In Ground, Concrete |
| Cooling Description | Ceiling Fan (s), Central Air, Electric |
| Heating Description | Central, Electric |
| Water Description | Municipal Water |
| Sewer Description | Public Sewer |
| Parking Description | Driveway |
| Pet Restrictions | Dogs OK |
Property parameters
| Bedrooms Number | 3 |
| Full Baths Number | 2 |
| Living Area | 1572 |
| Lot Size | 7689 |
| Zoning Information | 9300 |
| Year Built | 1991 |
| Type of Property | Single Family Residence |
| Style | Pool Only |
| Building Name | AUDUBON SOUTH |
| Development Name | AUDUBON SOUTH |
| Construction Type | Concrete Block Construction,CBS Construction,Stucco |
| Garage Spaces Number | 1 |
| Listed with | The Keyes Company |
