1330 NORTH EAST 42ND AVE, Homestead
$579,000 USD 4 3.5
Pictures
Map
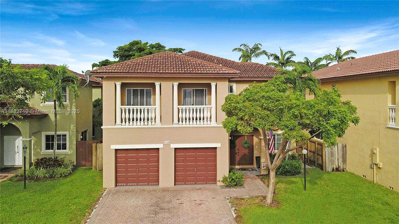

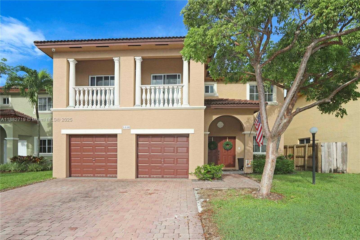
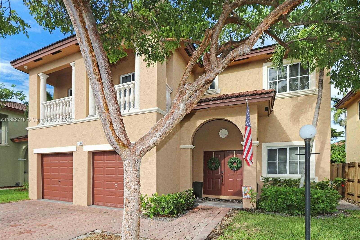
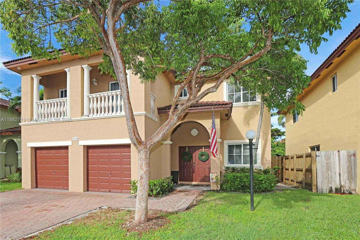
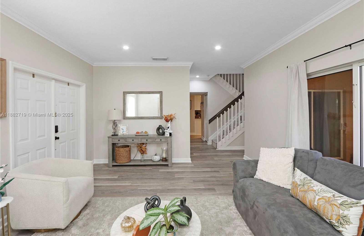
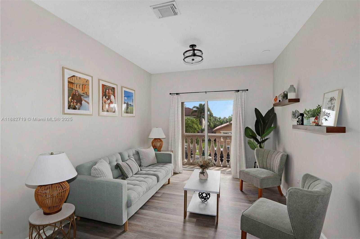
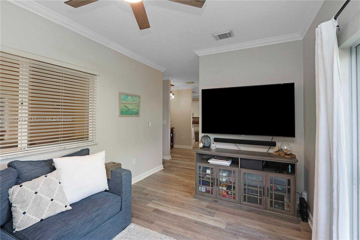
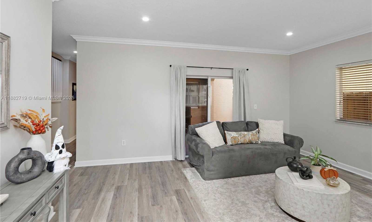
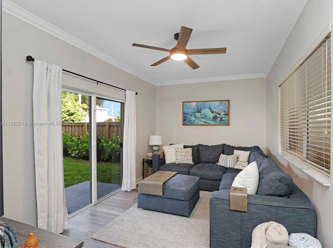
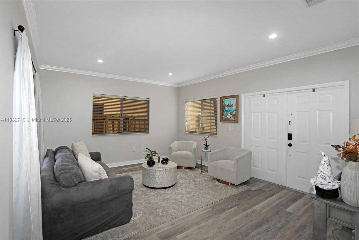
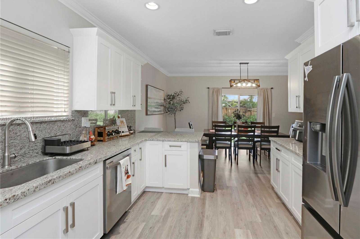
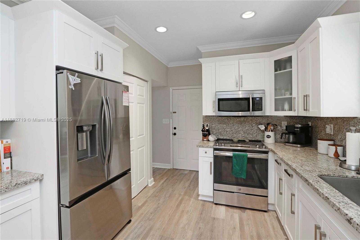
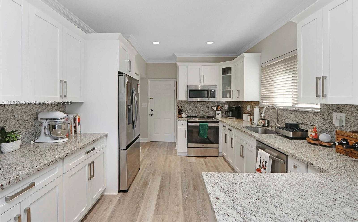
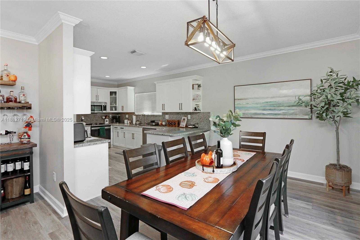
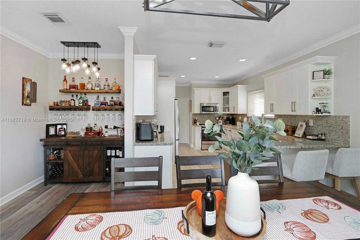
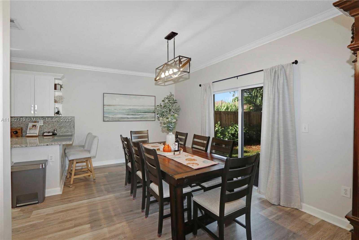
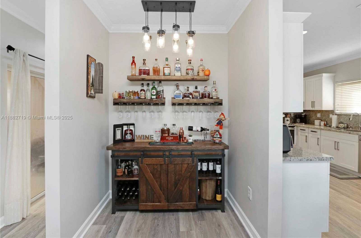
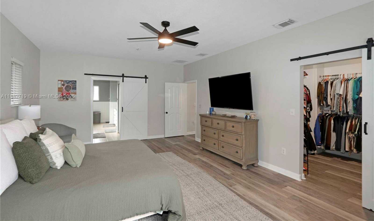
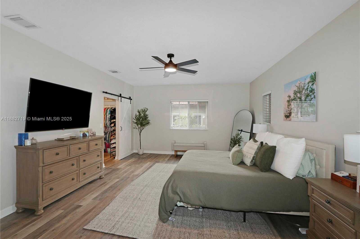
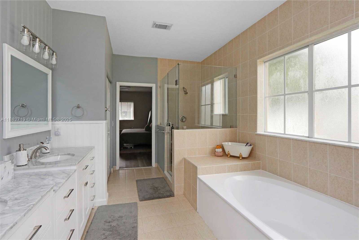
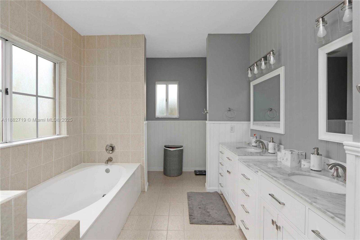
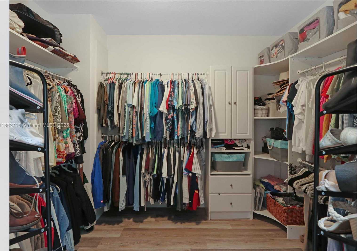
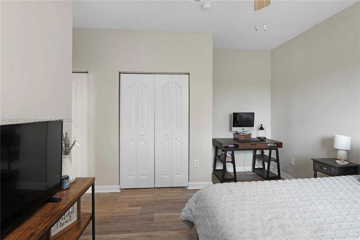
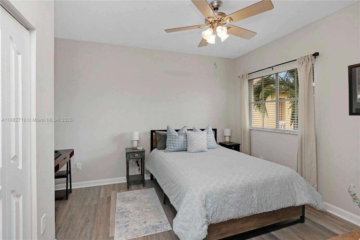
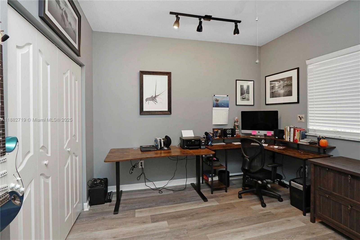
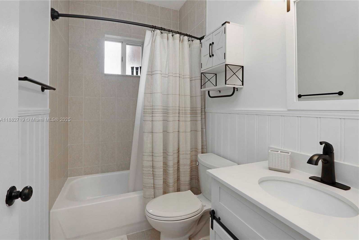
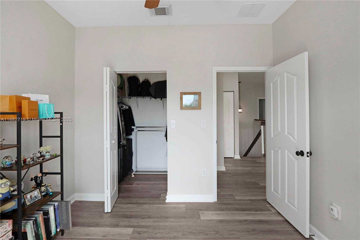
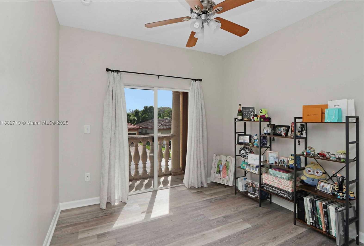
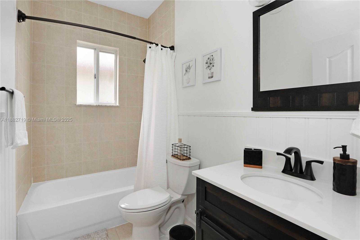
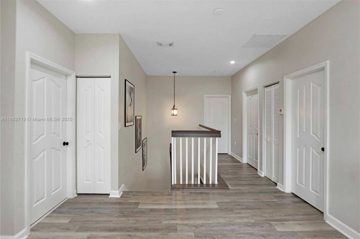
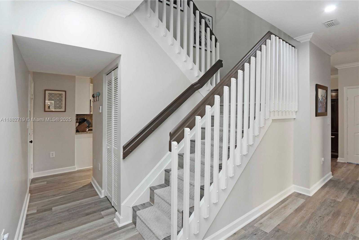
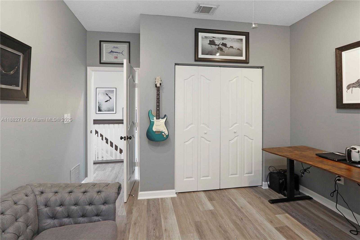
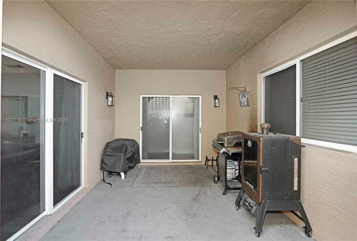
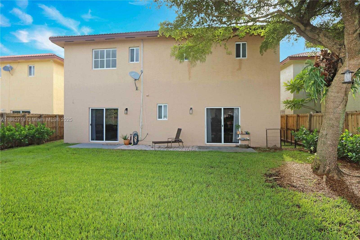
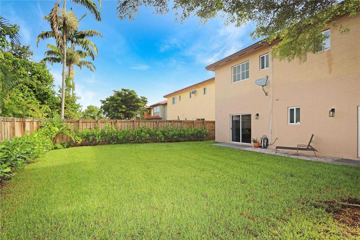
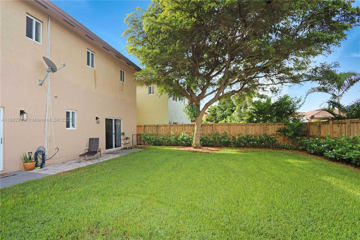
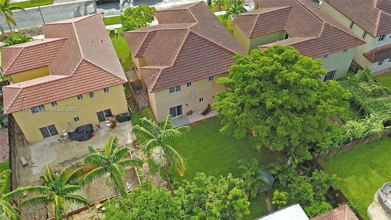
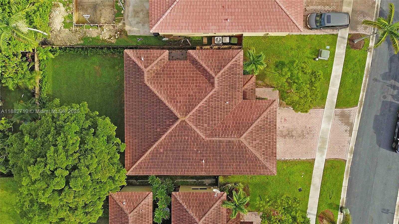
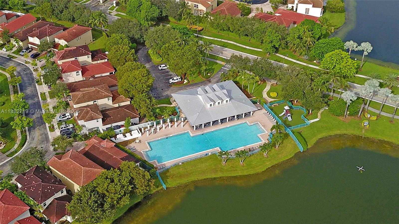
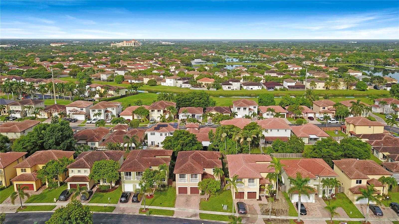
Contact us
Schedule Tour
| Address | 1330 NORTH EAST 42ND AVE, Homestead |
| Building Name | CRISTYS HOMES |
| Type of Property | Single Family Residence |
| Property Style | R30-No Pool / No Water |
| Price | $579,000 |
| Property Status | Active |
| MLS Number | A11882719 |
| Bedrooms Number | 4 |
| Full Bathrooms Number | 3 |
| Half Bathrooms Number | 1 |
| Living Area | 2753 |
| Lot Size | 5650 |
| Year Built | 2005 |
| Garage Spaces Number | 2 |
| Folio Number | 10-79-10-017-0800 |
| Zoning Information | 9300 |
| Days on Market | 4 |
Detailed Description: Step inside to a welcoming layout featuring both a spacious living room and a separate family room, offering plenty of flexibility for you. The kitchen is fully updated, showcases stainless steel appliances, granite countertops, shaker-style cabinetry and abundant storage, making it both stylish and fuctional. Luxury flooring extends throughout the house for a clean modern look. The oversized master suite provides comfort with a large walk-in closet and a private bath complete with dual sinks, a walk-in shower and a soaking tub. Three additional bedrooms offer versatility-ideal for family, guests or a home office. All bathroom and AC updated in 2023. Step outside to an expansive landscaped back yard and covered patio perfect for outdoor gatherings complete this move in ready home.
Internet
Pets Allowed
Property added to favorites
Loan
Mortgage
Expert
Hide
Address Information
| State | Florida |
| City | Homestead |
| County | Miami-Dade County |
| Zip Code | 33033 |
| Address | 1330 NORTH EAST 42ND AVE |
| Section | 10 |
| Zip Code (4 Digits) | 5865 |
Financial Information
| Price | $579,000 |
| Price per Foot | $0 |
| Folio Number | 10-79-10-017-0800 |
| Association Fee Paid | Monthly |
| Association Fee | $125 |
| Tax Amount | $10,897 |
| Tax Year | 2024 |
Full Descriptions
| Detailed Description | Step inside to a welcoming layout featuring both a spacious living room and a separate family room, offering plenty of flexibility for you. The kitchen is fully updated, showcases stainless steel appliances, granite countertops, shaker-style cabinetry and abundant storage, making it both stylish and fuctional. Luxury flooring extends throughout the house for a clean modern look. The oversized master suite provides comfort with a large walk-in closet and a private bath complete with dual sinks, a walk-in shower and a soaking tub. Three additional bedrooms offer versatility-ideal for family, guests or a home office. All bathroom and AC updated in 2023. Step outside to an expansive landscaped back yard and covered patio perfect for outdoor gatherings complete this move in ready home. |
| How to Reach | GPS |
| Property View | None |
| Design Description | Detached, Two Story |
| Roof Description | Barrel Roof |
| Floor Description | Vinyl |
| Interior Features | First Floor Entry, Bar, Loft |
| Exterior Features | Outdoor Shower |
| Equipment Appliances | Dishwasher, Disposal, Dryer, Microwave, Electric Range, Refrigerator, Washer |
| Cooling Description | Central Air |
| Heating Description | Central |
| Water Description | Municipal Water |
| Sewer Description | Public Sewer |
| Parking Description | Driveway |
| Pet Restrictions | Yes |
Property parameters
| Bedrooms Number | 4 |
| Full Baths Number | 3 |
| Half Baths Number | 1 |
| Living Area | 2753 |
| Lot Size | 5650 |
| Zoning Information | 9300 |
| Year Built | 2005 |
| Type of Property | Single Family Residence |
| Style | R30-No Pool / No Water |
| Building Name | CRISTYS HOMES |
| Development Name | CRISTYS HOMES,Waterstone |
| Construction Type | Concrete Block Construction |
| Street Direction | North East |
| Garage Spaces Number | 2 |
| Listed with | Keys Gate Realty, Inc. |
