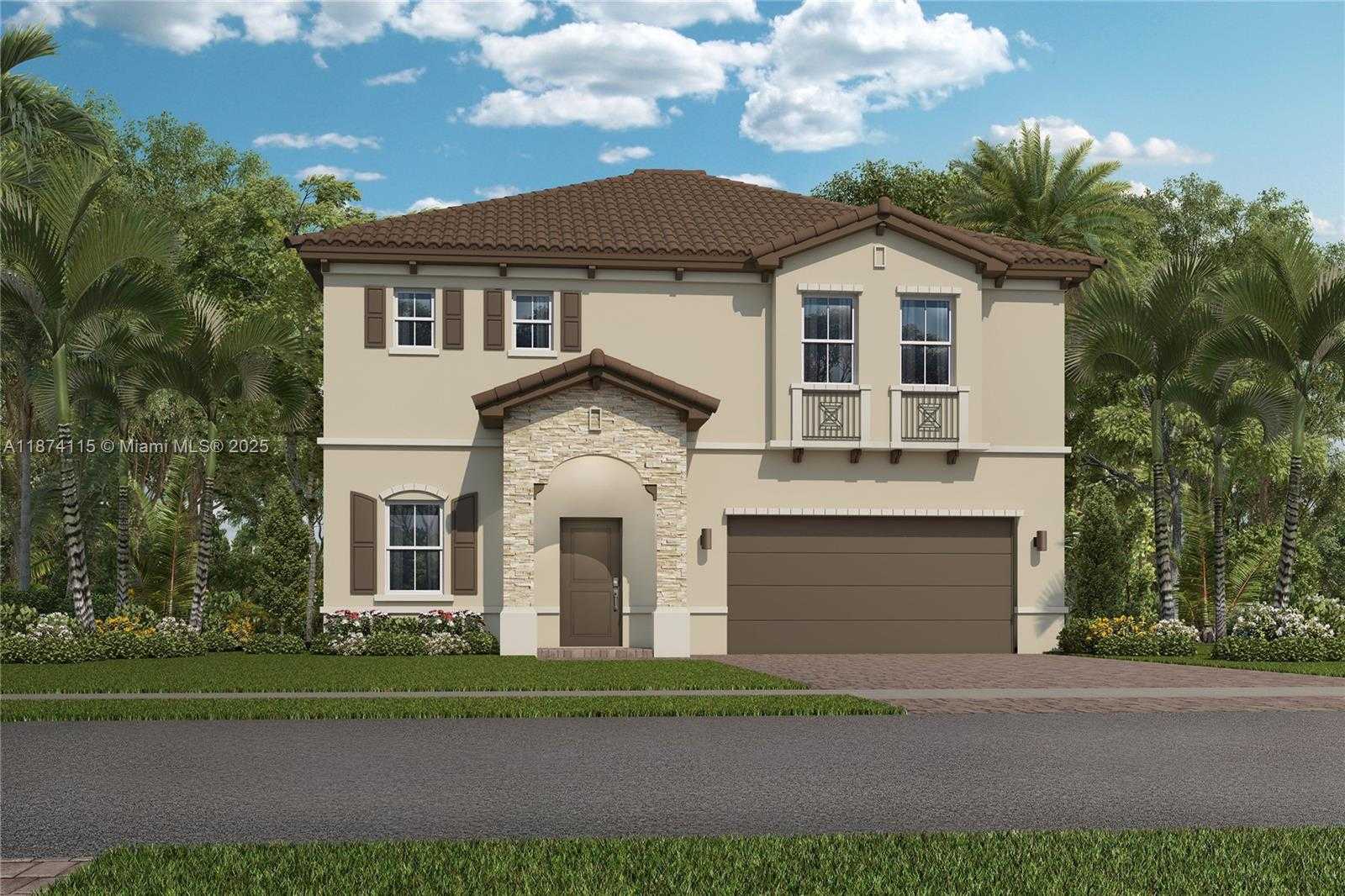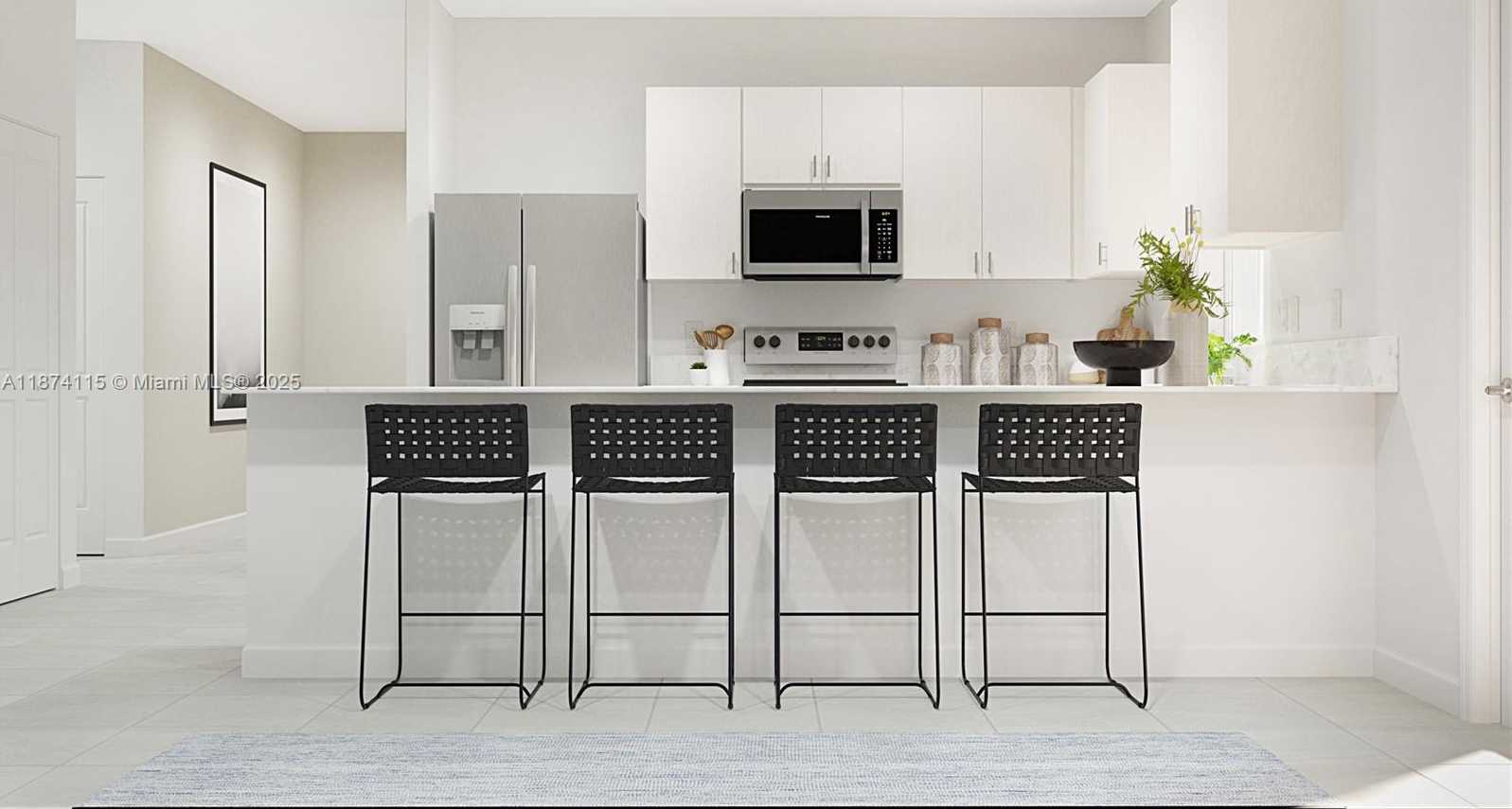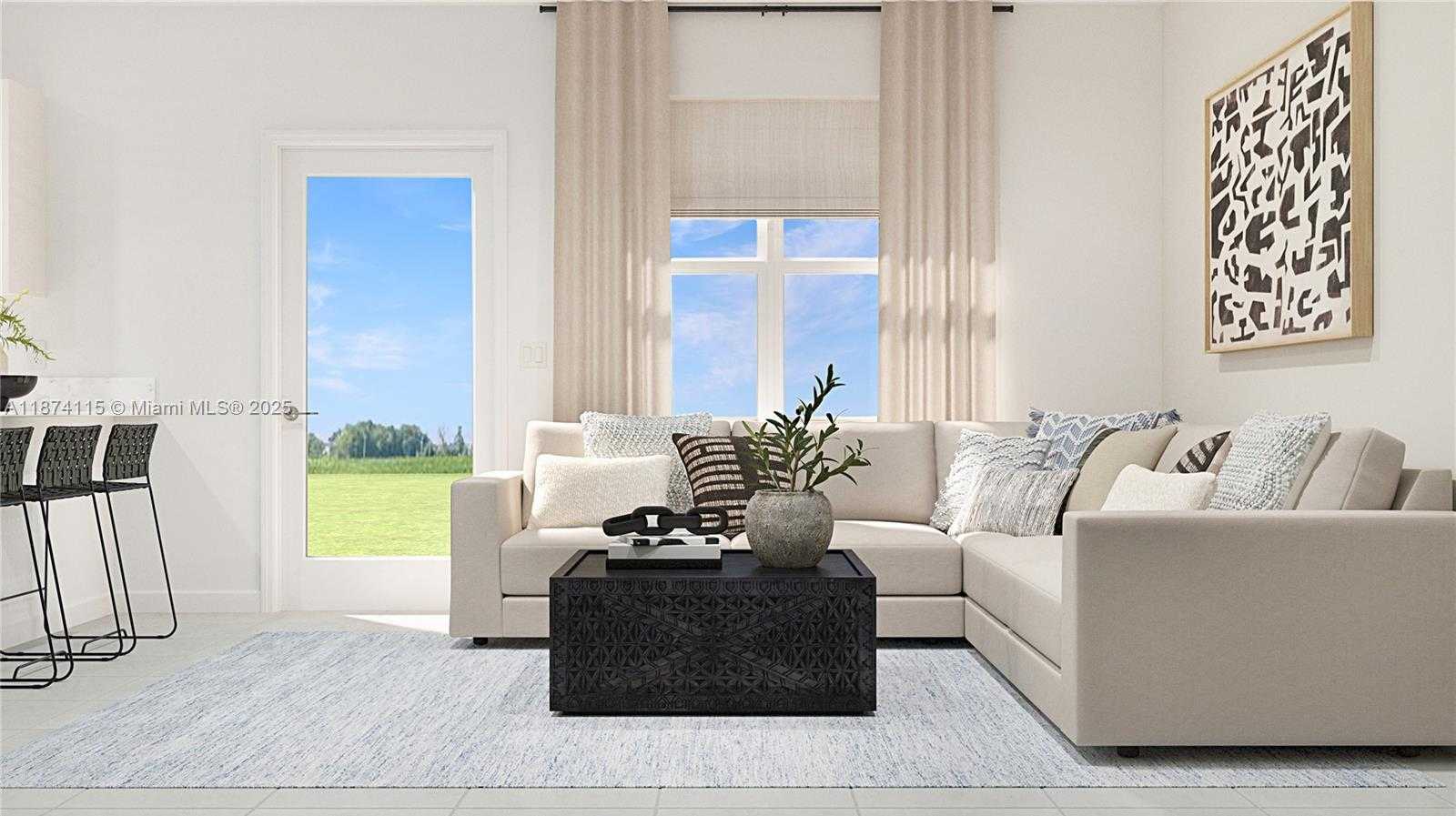2264 SOUTH EAST 30 ST, Homestead
$701,990 USD 4 2.5
Pictures
Map




Contact us
Schedule Tour
| Address | 2264 SOUTH EAST 30 ST, Homestead |
| Building Name | Altamira GranadaCollection |
| Type of Property | Single Family Residence |
| Property Style | R30-No Pool / No Water |
| Price | $701,990 |
| Property Status | Active |
| MLS Number | A11874115 |
| Bedrooms Number | 4 |
| Full Bathrooms Number | 2 |
| Half Bathrooms Number | 1 |
| Living Area | 2527 |
| Lot Size | 4000 |
| Year Built | 2025 |
| Garage Spaces Number | 2 |
| Zoning Information | RESIDENTIAL |
| Days on Market | 25 |
Detailed Description: The first floor of this two-story home features a stylish kitchen that seamlessly connects to a family room. The formal dining room is spacious and will host your most memorable gatherings. A versatile living room can be found off the entry. Upstairs there are four bedrooms, including the luxurious owner’s suite, which features two walk-in closets and an en-suite bathroom. Prices, dimensions and features may vary and are subject to change. Photos are for illustrative purposes only.
Internet
Pets Allowed
Property added to favorites
Loan
Mortgage
Expert
Hide
Address Information
| State | Florida |
| City | Homestead |
| County | Miami-Dade County |
| Zip Code | 33034 |
| Address | 2264 SOUTH EAST 30 ST |
Financial Information
| Price | $701,990 |
| Price per Foot | $0 |
| Association Fee Paid | Monthly |
| Association Fee | $401 |
| Tax Amount | $11,091 |
| Tax Year | 2025 |
Full Descriptions
| Detailed Description | The first floor of this two-story home features a stylish kitchen that seamlessly connects to a family room. The formal dining room is spacious and will host your most memorable gatherings. A versatile living room can be found off the entry. Upstairs there are four bedrooms, including the luxurious owner’s suite, which features two walk-in closets and an en-suite bathroom. Prices, dimensions and features may vary and are subject to change. Photos are for illustrative purposes only. |
| Property View | None |
| Design Description | Detached, Two Story |
| Roof Description | Barrel Roof |
| Floor Description | Ceramic Floor |
| Interior Features | First Floor Entry, Great Room |
| Exterior Features | None |
| Equipment Appliances | Dishwasher, Electric Water Heater, Ice Maker, Microwave, Electric Range, Refrigerator |
| Cooling Description | Central Air |
| Heating Description | Central |
| Water Description | Municipal Water |
| Sewer Description | Public Sewer |
| Parking Description | Driveway |
| Pet Restrictions | Restrictions Or Possible Restrictions |
Property parameters
| Bedrooms Number | 4 |
| Full Baths Number | 2 |
| Half Baths Number | 1 |
| Living Area | 2527 |
| Lot Size | 4000 |
| Zoning Information | RESIDENTIAL |
| Year Built | 2025 |
| Type of Property | Single Family Residence |
| Style | R30-No Pool / No Water |
| Model Name | Harbor |
| Building Name | Altamira GranadaCollection |
| Development Name | Altamira GranadaCollection |
| Construction Type | Concrete Block Construction |
| Street Direction | South East |
| Garage Spaces Number | 2 |
| Listed with | Lennar Realty Inc |
