1033 NORTH EAST 35TH AVE, Homestead
$700,000 USD 4 3.5
Pictures
Map
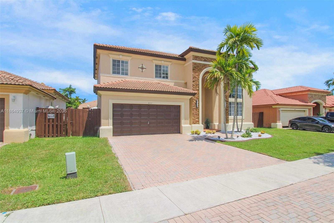

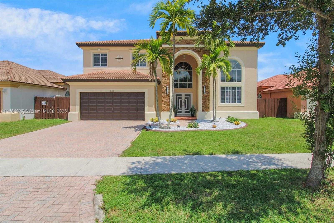
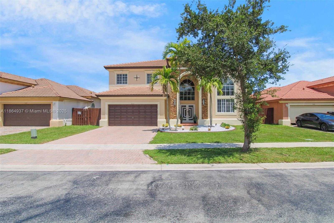
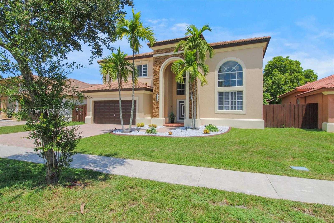
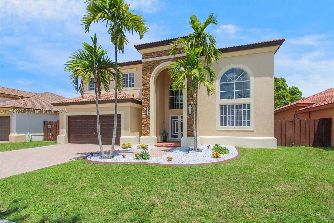
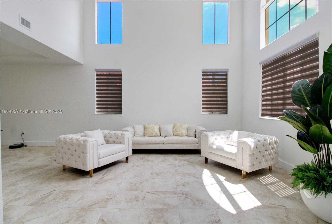
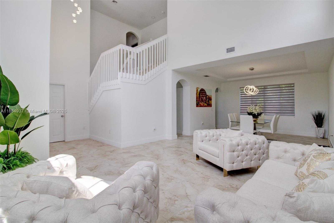
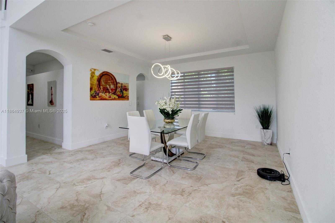
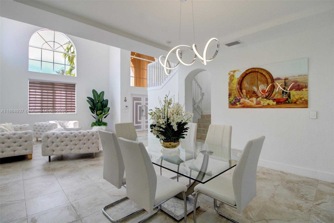
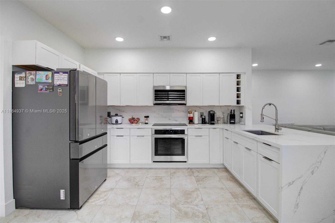
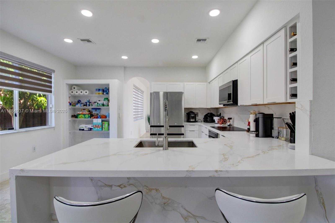
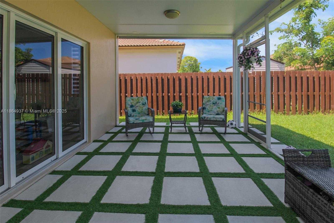
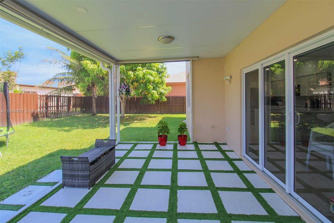
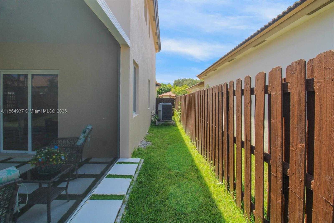
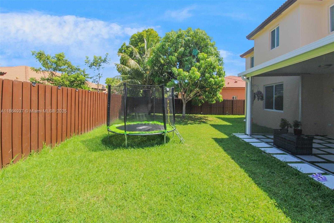
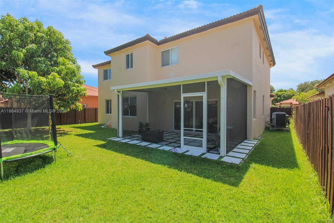
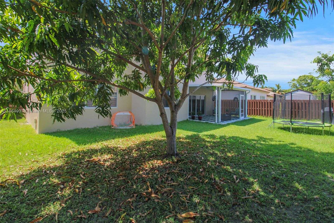
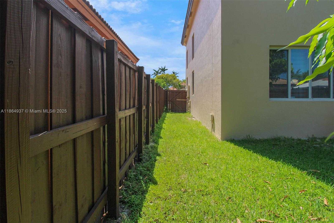
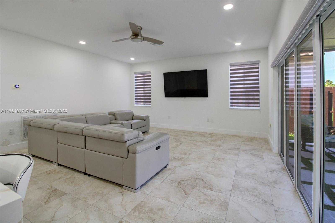
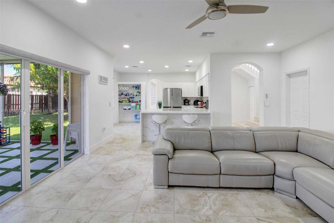
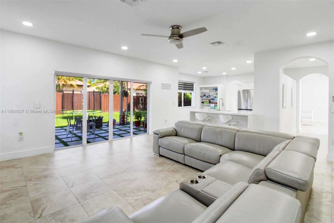
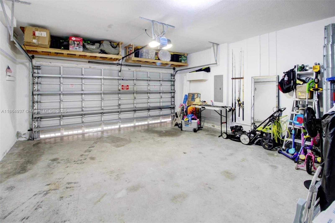
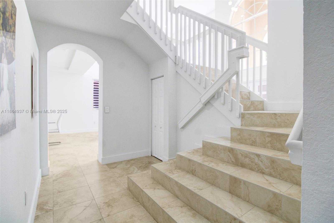
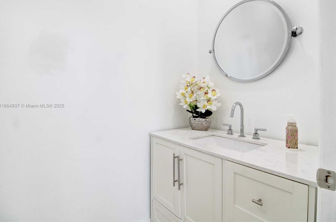
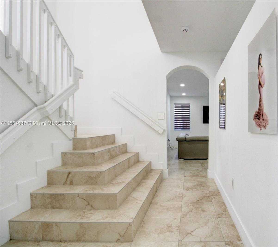
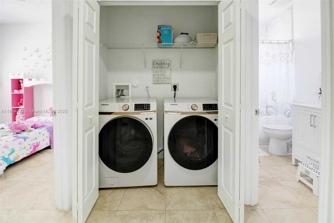
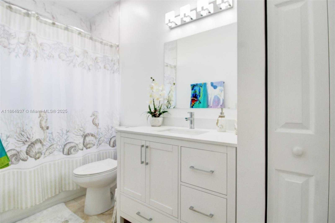
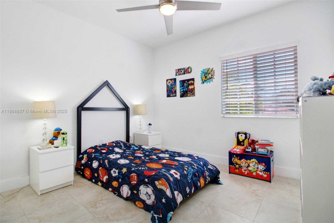
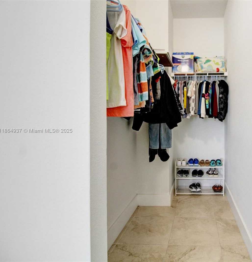
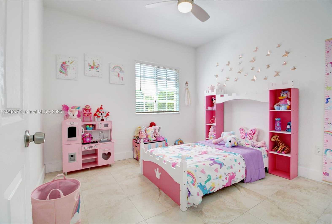
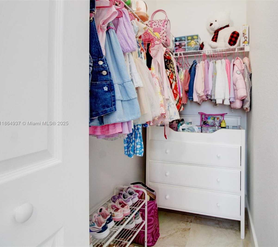
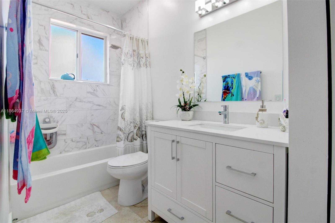
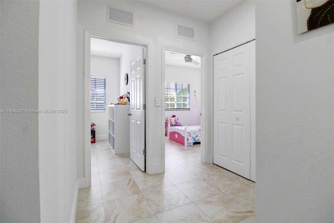
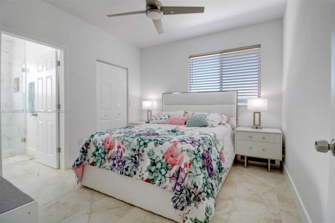
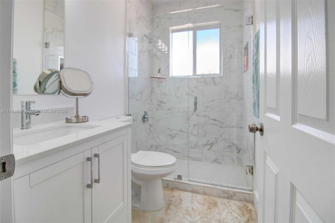
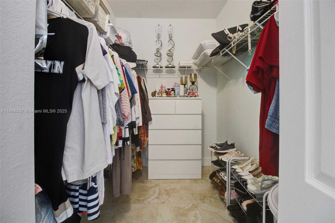
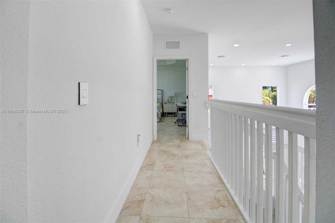
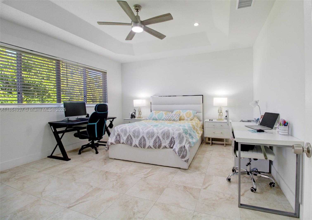
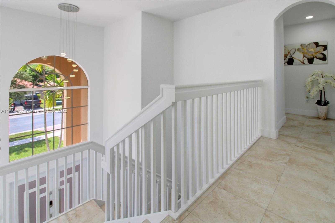
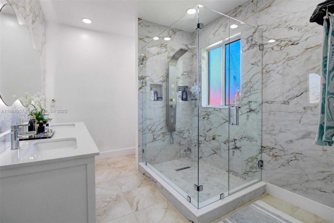
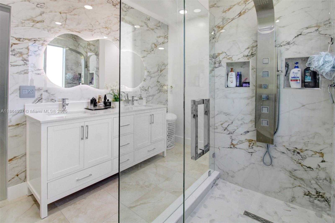
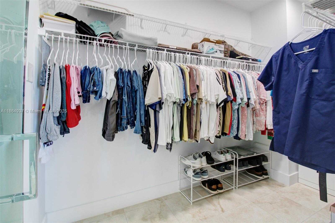
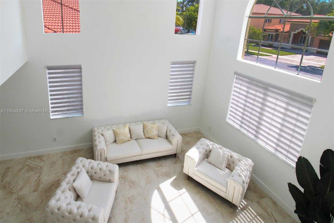
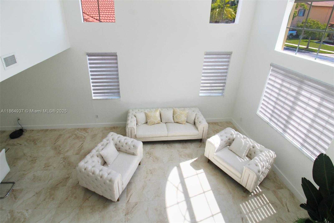
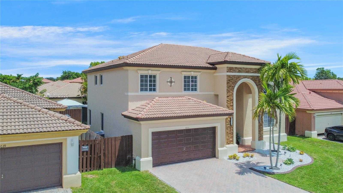
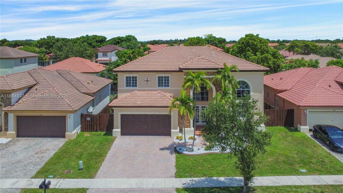
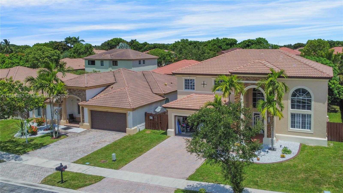
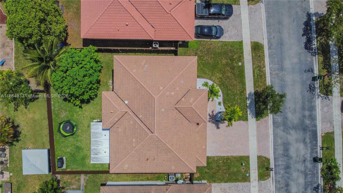
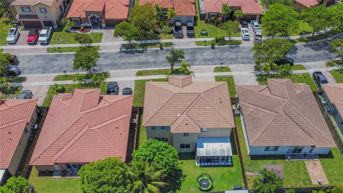
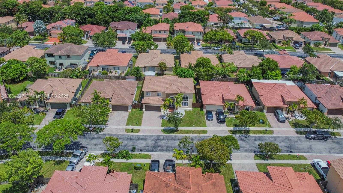
Contact us
Schedule Tour
| Address | 1033 NORTH EAST 35TH AVE, Homestead |
| Building Name | ESTATES AT MENDICINO |
| Type of Property | Single Family Residence |
| Property Style | R30-No Pool / No Water |
| Price | $700,000 |
| Property Status | Active |
| MLS Number | A11864937 |
| Bedrooms Number | 4 |
| Full Bathrooms Number | 3 |
| Half Bathrooms Number | 1 |
| Living Area | 2752 |
| Lot Size | 6015 |
| Year Built | 2004 |
| Garage Spaces Number | 2 |
| Folio Number | 10-79-10-010-0970 |
| Zoning Information | 9300 |
| Days on Market | 41 |
Detailed Description: Welcome to this stunning two-story residence offering modern luxury and comfort. This home has been completely remodeled with new flooring throughout and a high-end chef’s kitchen featuring custom marble countertops, designer cabinetry, and top-of-the-line appliances. The open floor plan flows seamlessly to a screened patio overlooking the spacious backyard, with room for a pool, perfect for entertaining or relaxing. Upstairs, you’ll find a large master suite with a spa-like ensuite bathroom, and an additional bedroom with its own private ensuite, offering ideal privacy for family or guests. Located in a secure gated community with excellent security, this home combines elegance, functionality, and peace of mind—all within minutes of shopping, dining, and top schools.
Internet
Pets Allowed
Property added to favorites
Loan
Mortgage
Expert
Hide
Address Information
| State | Florida |
| City | Homestead |
| County | Miami-Dade County |
| Zip Code | 33033 |
| Address | 1033 NORTH EAST 35TH AVE |
| Section | 10 |
| Zip Code (4 Digits) | 5558 |
Financial Information
| Price | $700,000 |
| Price per Foot | $0 |
| Folio Number | 10-79-10-010-0970 |
| Association Fee Paid | Monthly |
| Association Fee | $171 |
| Tax Amount | $11,664 |
| Tax Year | 2024 |
Full Descriptions
| Detailed Description | Welcome to this stunning two-story residence offering modern luxury and comfort. This home has been completely remodeled with new flooring throughout and a high-end chef’s kitchen featuring custom marble countertops, designer cabinetry, and top-of-the-line appliances. The open floor plan flows seamlessly to a screened patio overlooking the spacious backyard, with room for a pool, perfect for entertaining or relaxing. Upstairs, you’ll find a large master suite with a spa-like ensuite bathroom, and an additional bedroom with its own private ensuite, offering ideal privacy for family or guests. Located in a secure gated community with excellent security, this home combines elegance, functionality, and peace of mind—all within minutes of shopping, dining, and top schools. |
| Property View | Garden |
| Design Description | Detached, Two Story |
| Roof Description | Barrel Roof |
| Floor Description | Ceramic Floor |
| Interior Features | First Floor Entry, Built-in Features, Closet Cabinetry, Entrance Foyer, French Doors, Pantry, Volume Ceili |
| Exterior Features | Lighting, Fruit Trees, Room For Pool |
| Equipment Appliances | Dishwasher, Disposal, Dryer, Microwave, Electric Range, Refrigerator, Self Cleaning Oven, Washer |
| Cooling Description | Ceiling Fan (s), Central Air |
| Heating Description | Central |
| Water Description | Municipal Water |
| Sewer Description | Public Sewer |
| Parking Description | Driveway, Guest, Paver Block |
| Pet Restrictions | Yes |
Property parameters
| Bedrooms Number | 4 |
| Full Baths Number | 3 |
| Half Baths Number | 1 |
| Living Area | 2752 |
| Lot Size | 6015 |
| Zoning Information | 9300 |
| Year Built | 2004 |
| Type of Property | Single Family Residence |
| Style | R30-No Pool / No Water |
| Building Name | ESTATES AT MENDICINO |
| Development Name | ESTATES AT MENDICINO |
| Construction Type | Concrete Block Construction |
| Street Direction | North East |
| Garage Spaces Number | 2 |
| Listed with | Falcon Empire Realty |
