24650 SOUTH WEST 123RD AVE, Homestead
$2,345,000 USD 4 3.5
Pictures
Map
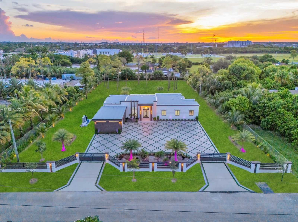

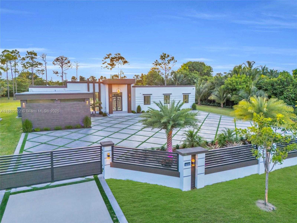
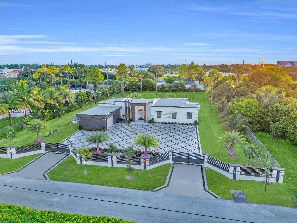
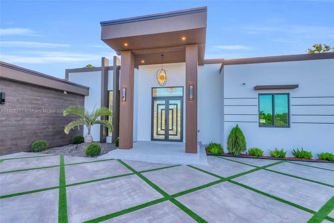
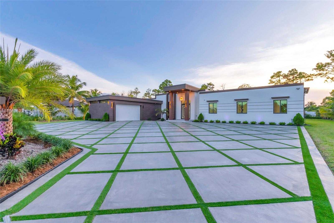
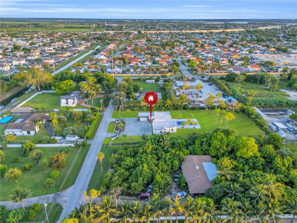
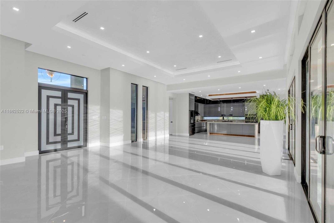
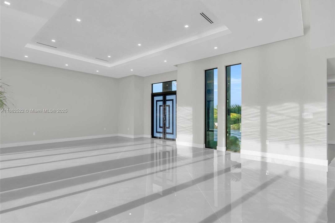
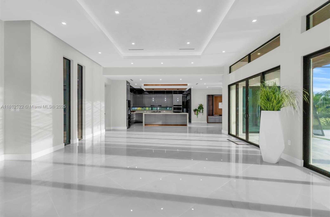
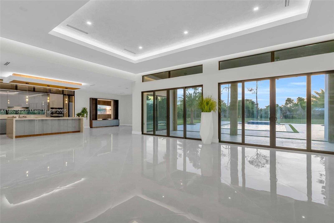
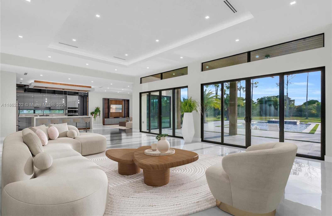
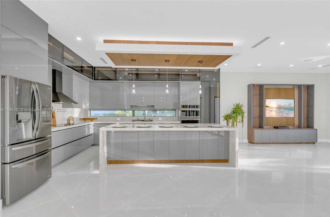
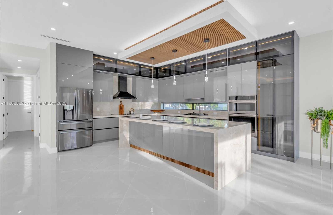
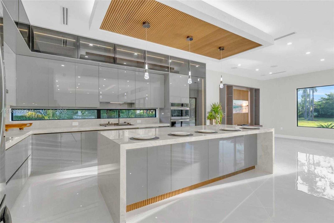
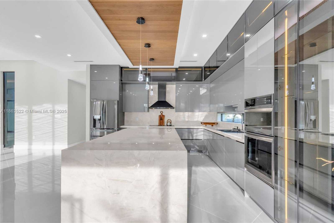
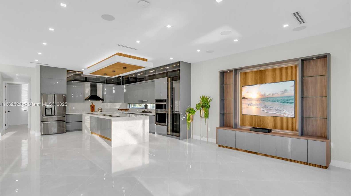
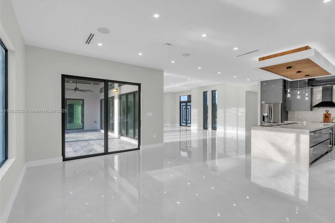
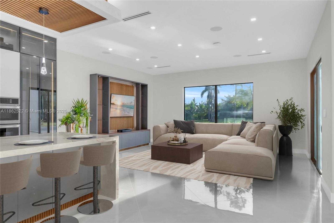
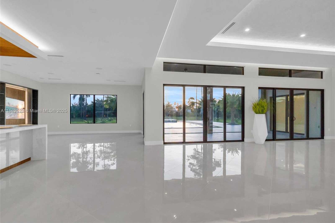
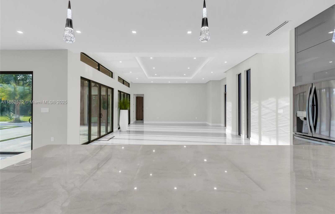
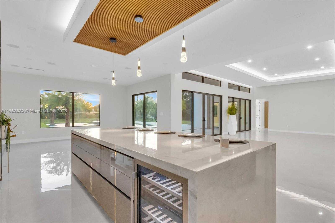
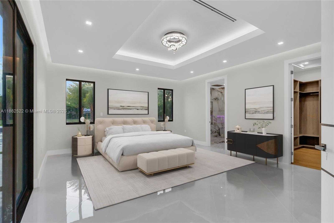
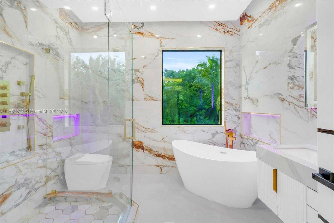
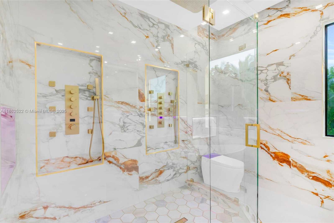
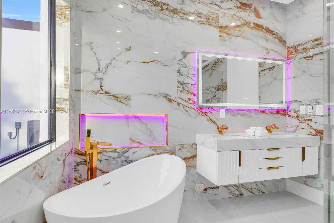
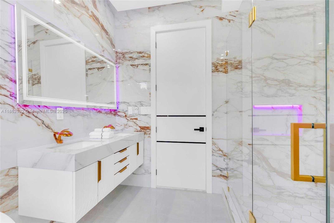
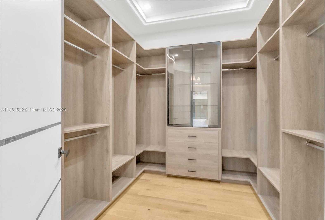
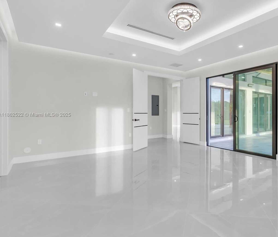
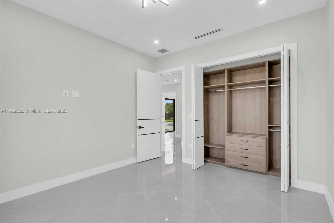
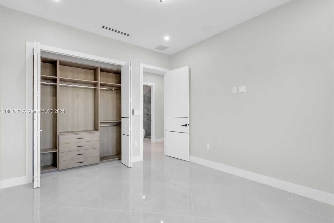
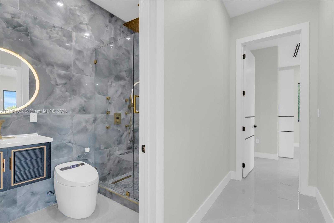
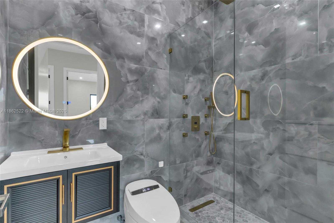
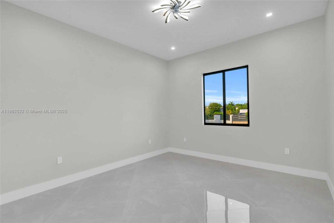
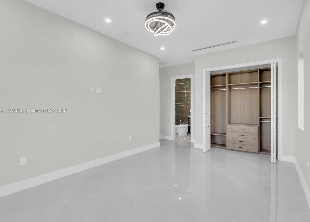
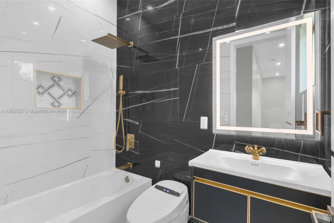
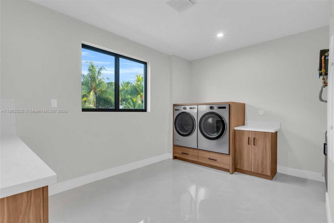
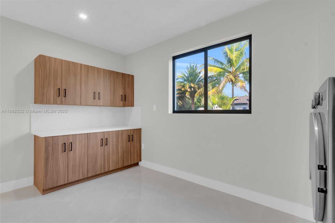
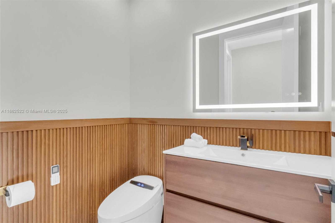
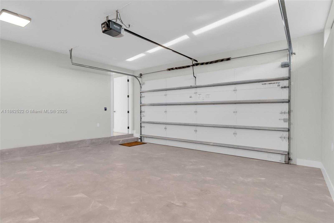
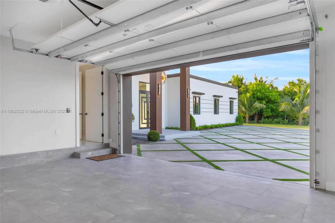
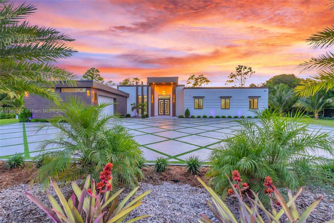
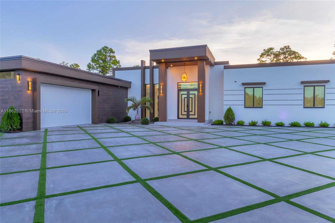
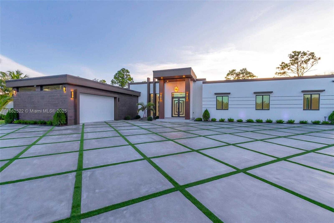
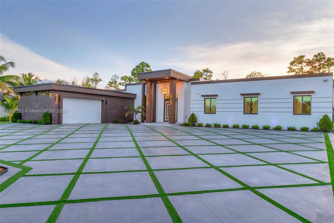
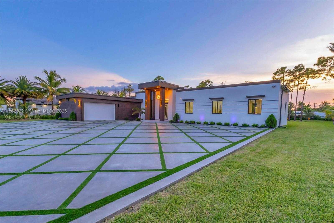
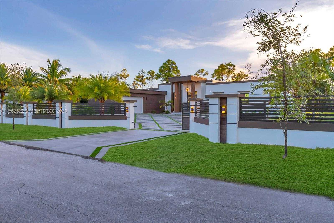
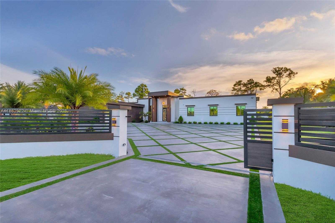
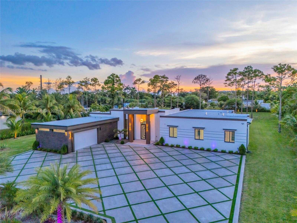
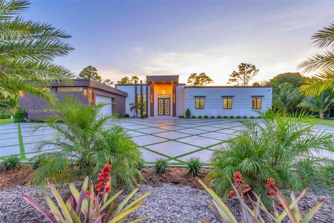
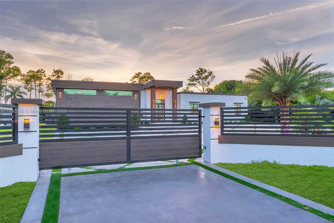
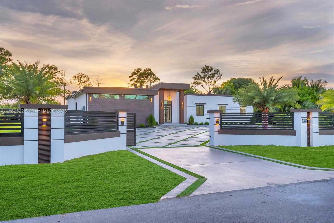
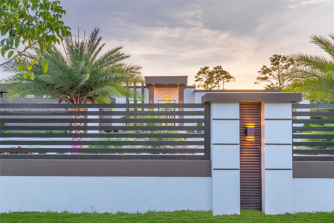
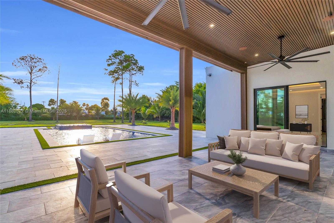
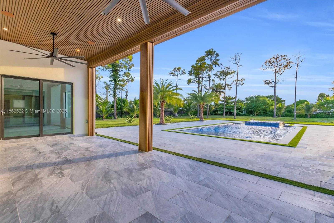
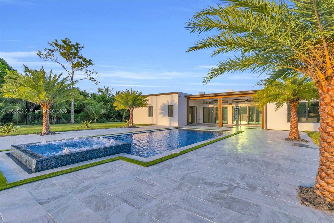
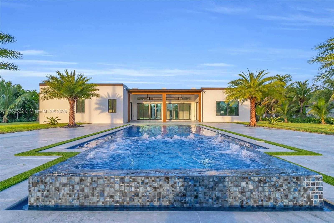
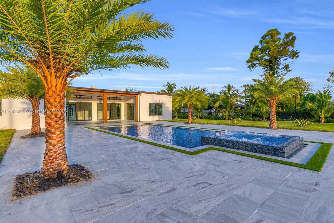
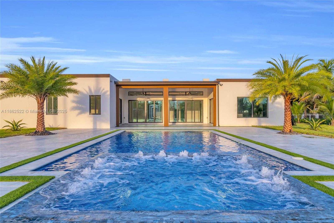
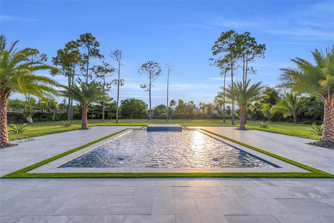
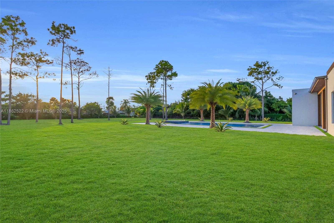
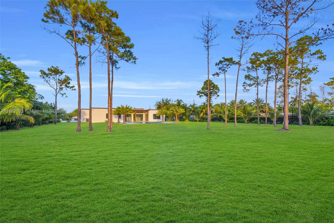
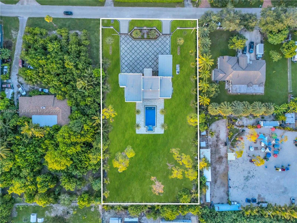
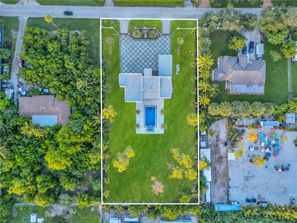
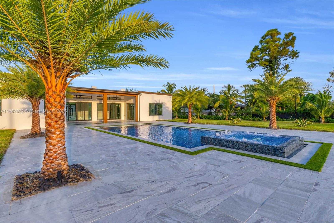
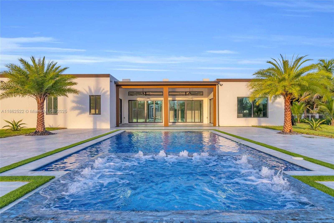
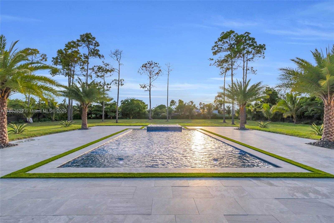
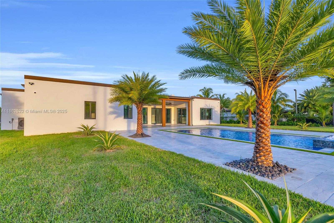
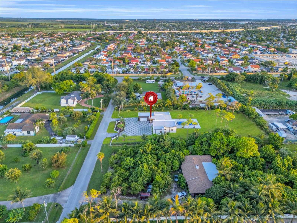
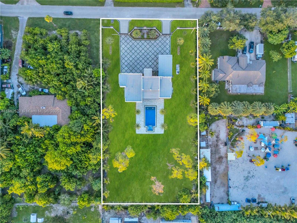
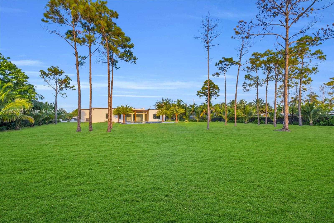
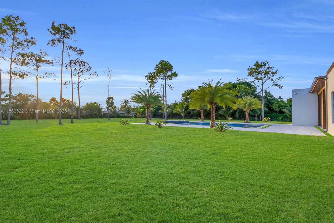
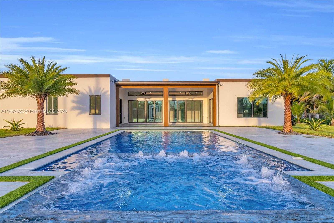
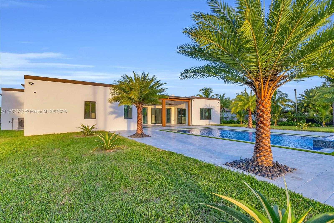
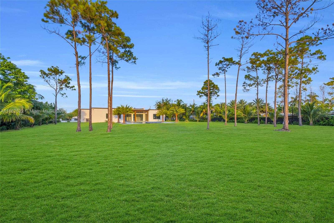
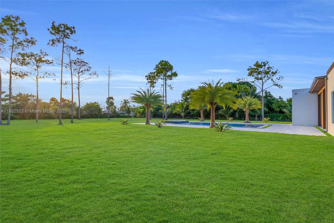
Contact us
Schedule Tour
| Address | 24650 SOUTH WEST 123RD AVE, Homestead |
| Building Name | Acreage |
| Type of Property | Single Family Residence |
| Property Style | Pool Only |
| Price | $2,345,000 |
| Property Status | Active |
| MLS Number | A11862522 |
| Bedrooms Number | 4 |
| Full Bathrooms Number | 3 |
| Half Bathrooms Number | 1 |
| Living Area | 3350 |
| Lot Size | 50312 |
| Year Built | 2025 |
| Garage Spaces Number | 2 |
| Folio Number | 30-69-24-000-1570 |
| Zoning Information | 9000 |
| Days on Market | 26 |
Detailed Description: Discover unparalleled luxury in this brand-new custom estate with exquisite finishes. This expansive single-level home offers 4 bedrooms, 3.5 bathrooms, a spacious laundry room, and a chef’s kitchen with sleek cabinetry, premium appliances, and a marble waterfall island. The open-concept layout boasts soaring ceilings and modern design. The owner’s suite features a spa-inspired bath with freestanding tub, rainfall shower, and custom walk-in closet, while a second master with private bath adds flexibility. Set on 1.2 acres, the outdoor oasis showcases a saltwater pool, Jacuzzi, and terrace with fans and speakers. A gated entrance, 2-car garage, and parking for 20 complete this private retreat, minutes from Black Point Marina and Biscayne National Park.
Internet
Pets Allowed
Property added to favorites
Loan
Mortgage
Expert
Hide
Address Information
| State | Florida |
| City | Homestead |
| County | Miami-Dade County |
| Zip Code | 33032 |
| Address | 24650 SOUTH WEST 123RD AVE |
| Section | 24 |
Financial Information
| Price | $2,345,000 |
| Price per Foot | $0 |
| Folio Number | 30-69-24-000-1570 |
| Tax Amount | $4,959 |
| Tax Year | 2024 |
Full Descriptions
| Detailed Description | Discover unparalleled luxury in this brand-new custom estate with exquisite finishes. This expansive single-level home offers 4 bedrooms, 3.5 bathrooms, a spacious laundry room, and a chef’s kitchen with sleek cabinetry, premium appliances, and a marble waterfall island. The open-concept layout boasts soaring ceilings and modern design. The owner’s suite features a spa-inspired bath with freestanding tub, rainfall shower, and custom walk-in closet, while a second master with private bath adds flexibility. Set on 1.2 acres, the outdoor oasis showcases a saltwater pool, Jacuzzi, and terrace with fans and speakers. A gated entrance, 2-car garage, and parking for 20 complete this private retreat, minutes from Black Point Marina and Biscayne National Park. |
| How to Reach | Please use GPS. |
| Property View | Garden, Ocean, Pool |
| Water Access | None |
| Design Description | Detached, One Story |
| Roof Description | Concrete |
| Floor Description | Other, Tile |
| Interior Features | First Floor Entry, Entrance Foyer, Volume Ceilings, Walk-In Closet (s), Other, Utility Room / Laundry |
| Exterior Features | Other |
| Furnished Information | Unfurnished |
| Equipment Appliances | Dishwasher, Dryer, Microwave, Other Equipment / Appliances, Electric Range, Refrigerator, Washer |
| Pool Description | Above Ground |
| Cooling Description | Central Air |
| Heating Description | Central |
| Water Description | Municipal Water |
| Sewer Description | Public Sewer |
| Parking Description | Driveway |
| Pet Restrictions | Restrictions Or Possible Restrictions |
Property parameters
| Bedrooms Number | 4 |
| Full Baths Number | 3 |
| Half Baths Number | 1 |
| Living Area | 3350 |
| Lot Size | 50312 |
| Zoning Information | 9000 |
| Year Built | 2025 |
| Type of Property | Single Family Residence |
| Style | Pool Only |
| Building Name | Acreage |
| Development Name | Acreage |
| Construction Type | CBS Construction |
| Street Direction | South West |
| Garage Spaces Number | 2 |
| Listed with | The Brokerage A Real Estate Company |
