17333 SOUTH WEST 284TH ST, Homestead
$799,900 USD 4 2.5
Pictures
Map
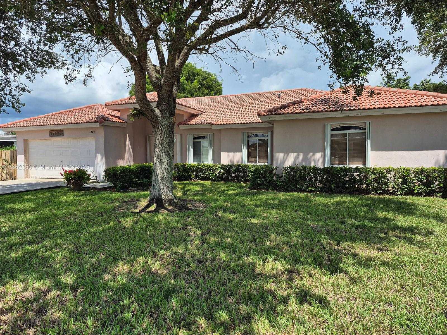

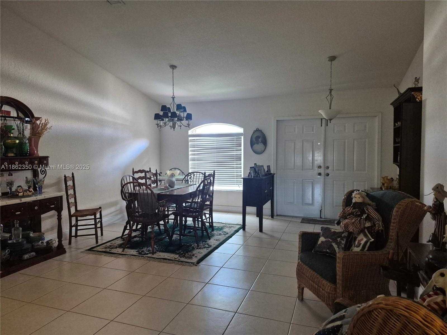
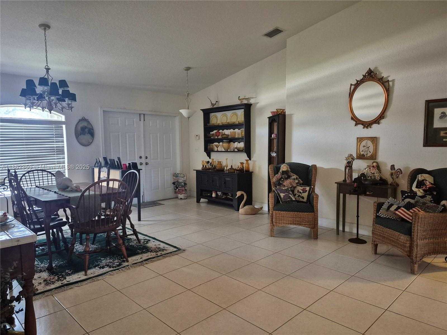
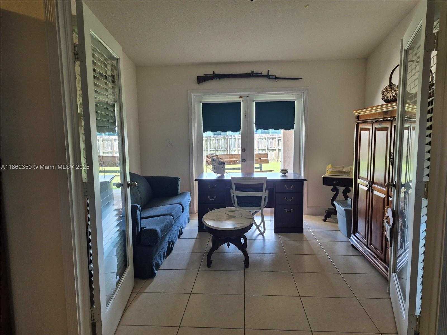
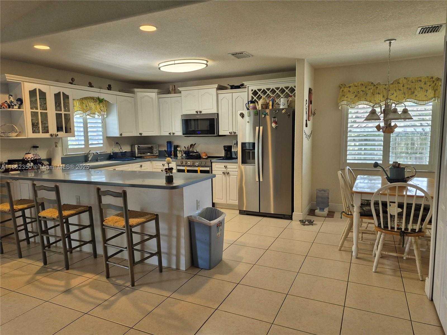
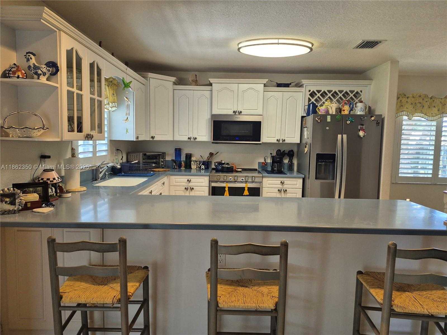
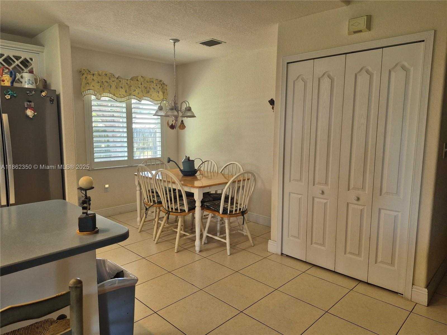
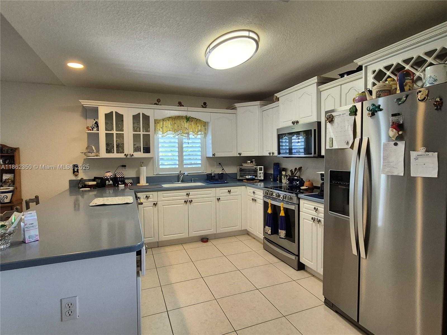
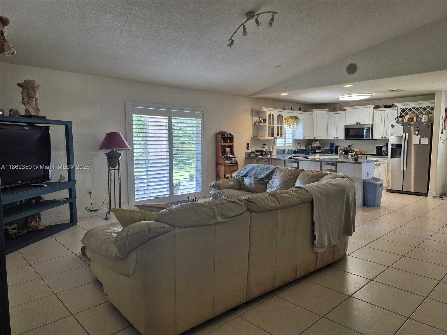
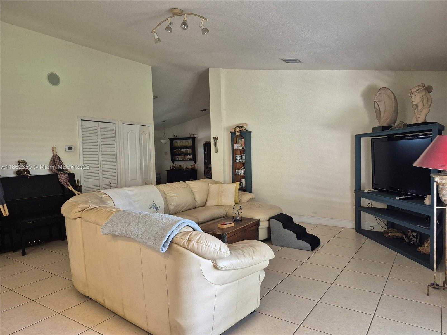
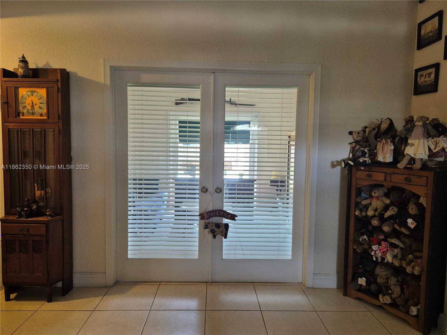
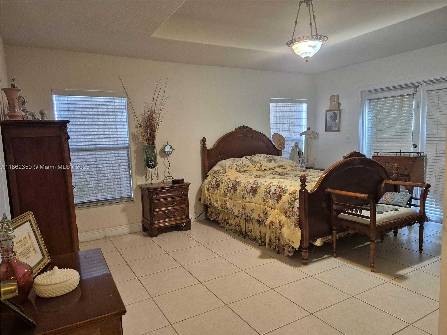
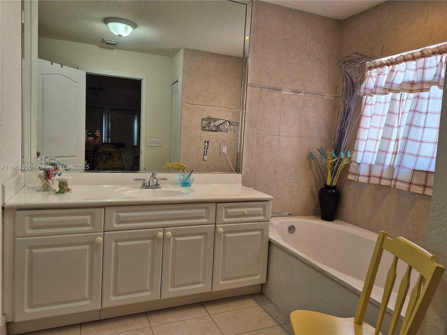
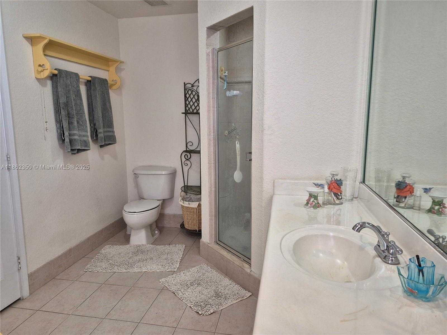
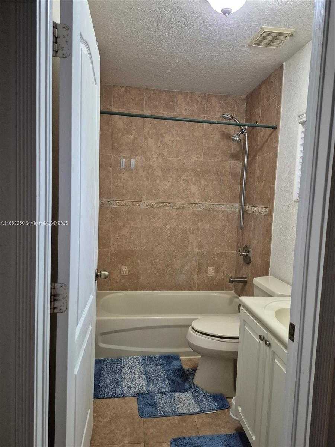
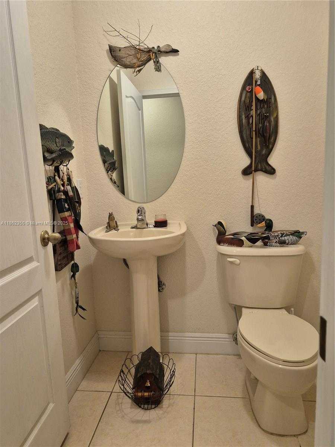
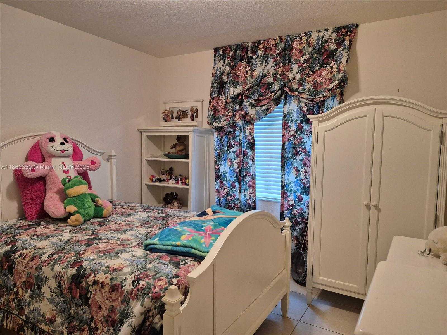
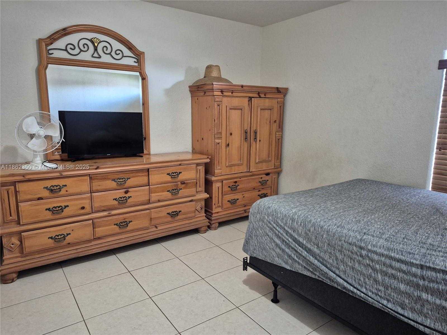
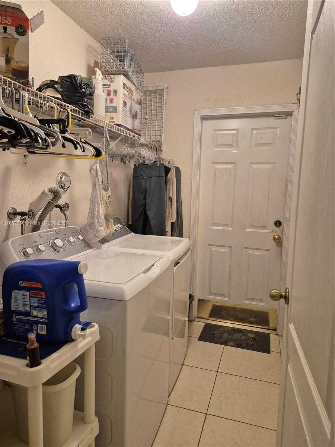
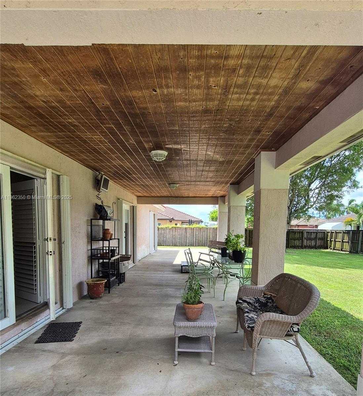
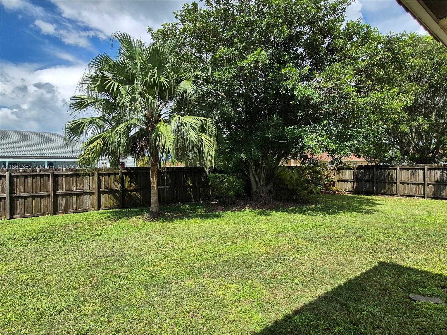
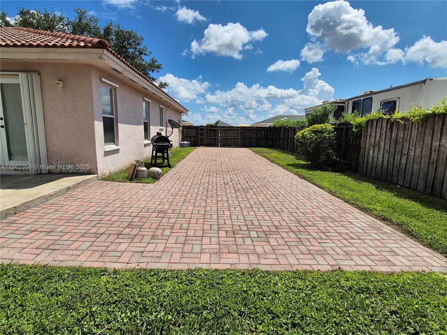
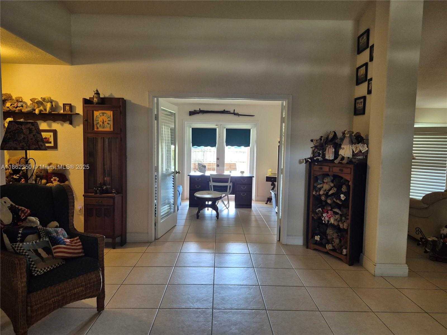
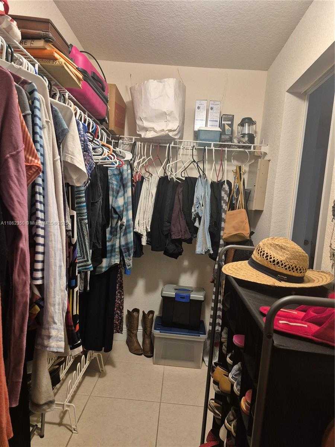
Contact us
Schedule Tour
| Address | 17333 SOUTH WEST 284TH ST, Homestead |
| Building Name | REDLANDS COVE |
| Type of Property | Single Family Residence |
| Property Style | R30-No Pool / No Water |
| Price | $799,900 |
| Property Status | Active |
| MLS Number | A11862350 |
| Bedrooms Number | 4 |
| Full Bathrooms Number | 2 |
| Half Bathrooms Number | 1 |
| Lot Size | 15528 |
| Year Built | 2004 |
| Garage Spaces Number | 2 |
| Folio Number | 30-79-06-008-0270 |
| Zoning Information | 2100 |
| Days on Market | 20 |
Detailed Description: Desired area, well maintained open floor airy plan all rooms open to an outside view. Custom kitchen with Corian counter tops and large Country sink. Breakfast Nook that seats 8. Split floor plan, private master suite 16 x 14.5 with extra large walk in closet 11 x 14.10.12 x 12 office that could be 5th bedroom Corner fenced let with a 65 x 12 patio that included 32 x 12 covered, perfect for entertaining. Brick paver motor home / boat pad 58 x 17,20 x 20 garage, extra concrete front parking for at least 8 cars. Approx. Owner added additional SF when built 2655 sq.ft under air per house measurements of 47.8 x 65
Internet
Pets Allowed
Property added to favorites
Loan
Mortgage
Expert
Hide
Address Information
| State | Florida |
| City | Homestead |
| County | Miami-Dade County |
| Zip Code | 33030 |
| Address | 17333 SOUTH WEST 284TH ST |
| Section | 6 |
| Zip Code (4 Digits) | 2033 |
Financial Information
| Price | $799,900 |
| Price per Foot | $0 |
| Folio Number | 30-79-06-008-0270 |
| Tax Amount | $4,120 |
| Tax Year | 2024 |
Full Descriptions
| Detailed Description | Desired area, well maintained open floor airy plan all rooms open to an outside view. Custom kitchen with Corian counter tops and large Country sink. Breakfast Nook that seats 8. Split floor plan, private master suite 16 x 14.5 with extra large walk in closet 11 x 14.10.12 x 12 office that could be 5th bedroom Corner fenced let with a 65 x 12 patio that included 32 x 12 covered, perfect for entertaining. Brick paver motor home / boat pad 58 x 17,20 x 20 garage, extra concrete front parking for at least 8 cars. Approx. Owner added additional SF when built 2655 sq.ft under air per house measurements of 47.8 x 65 |
| Property View | None |
| Design Description | Detached, One Story |
| Roof Description | Barrel Roof |
| Floor Description | Tile |
| Interior Features | First Floor Entry, Entrance Foyer, Pantry, Roman Tub, Split Bedroom, Volume Ceilings, Walk-In Closet (s), De |
| Equipment Appliances | Dishwasher, Disposal, Dryer, Microwave, Electric Range, Refrigerator, Washer |
| Cooling Description | Central Air |
| Heating Description | Central |
| Water Description | Municipal Water |
| Sewer Description | Septic Tank |
| Parking Description | Additional Spaces Available, Paver Block, Rv / Boat Parking |
| Pet Restrictions | Yes |
Property parameters
| Bedrooms Number | 4 |
| Full Baths Number | 2 |
| Half Baths Number | 1 |
| Lot Size | 15528 |
| Zoning Information | 2100 |
| Year Built | 2004 |
| Type of Property | Single Family Residence |
| Style | R30-No Pool / No Water |
| Building Name | REDLANDS COVE |
| Development Name | REDLANDS COVE |
| Construction Type | CBS Construction |
| Street Direction | South West |
| Garage Spaces Number | 2 |
| Listed with | The Keyes Company |
