11669 SOUTH WEST 247TH ST, Homestead
$698,900 USD 4 3
Pictures
Map
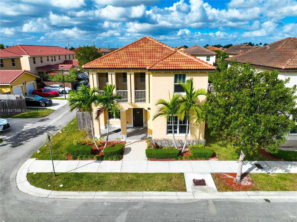

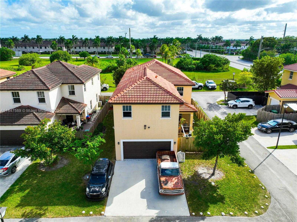
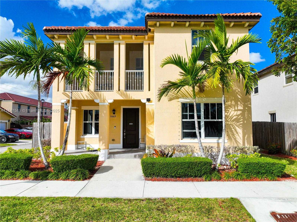
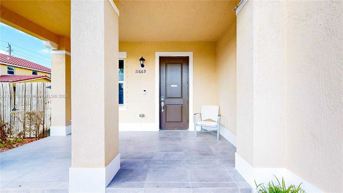
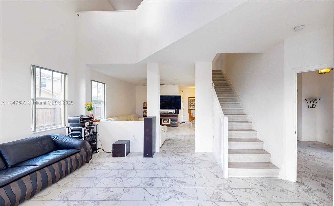
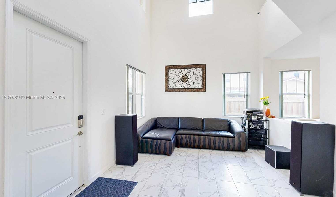
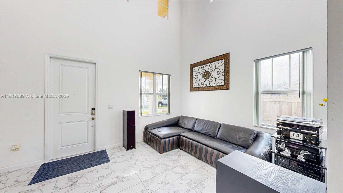
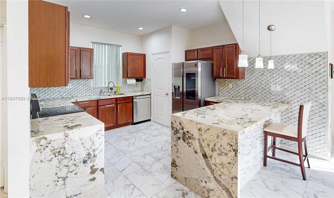
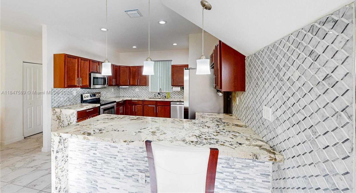
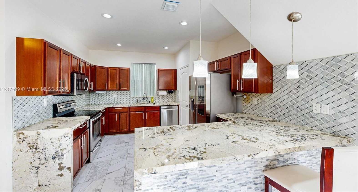
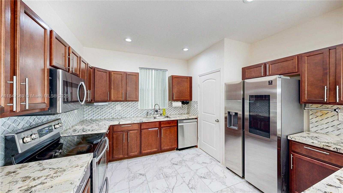
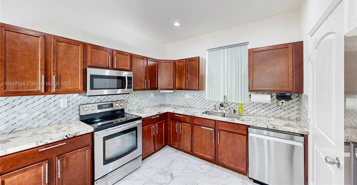
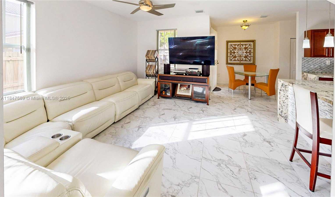
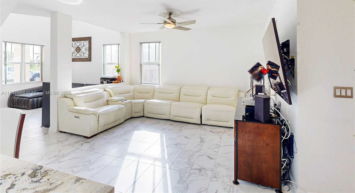
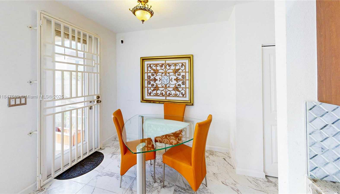
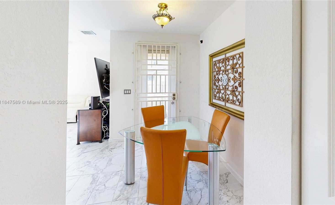
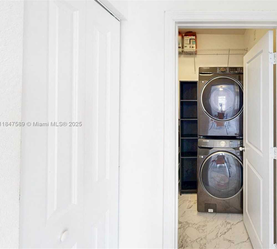
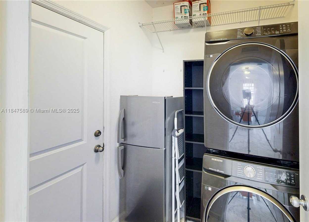
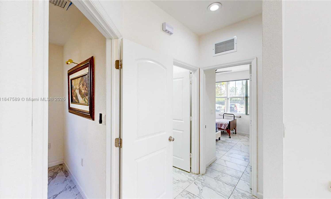
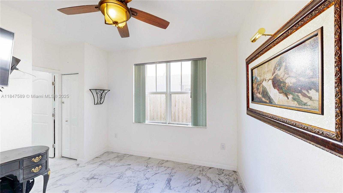
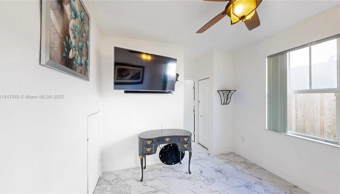
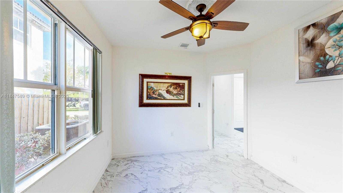
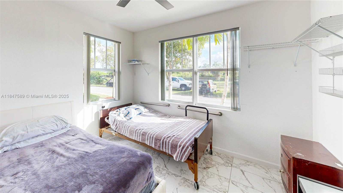
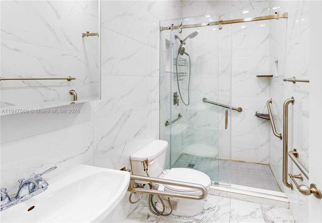
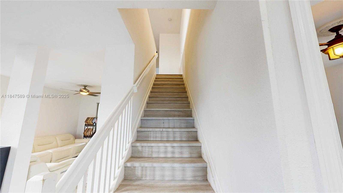
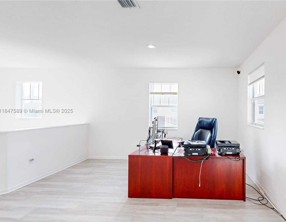
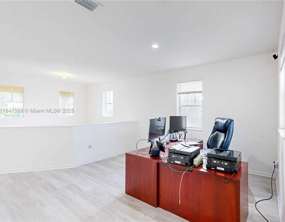
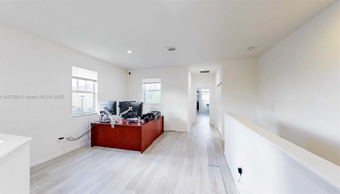
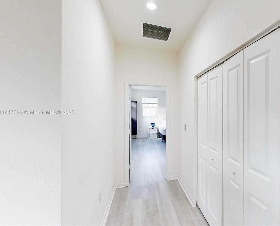
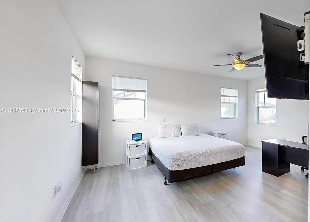
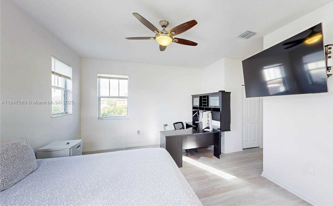
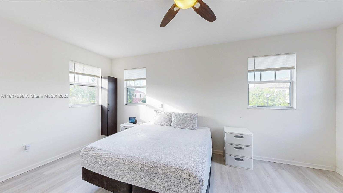
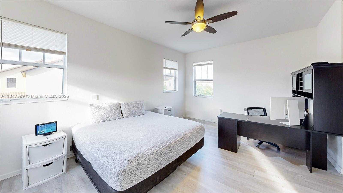
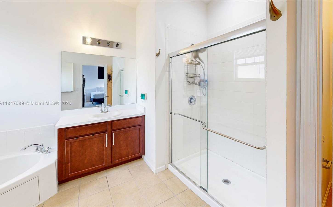
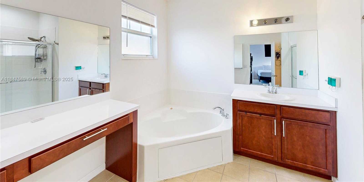
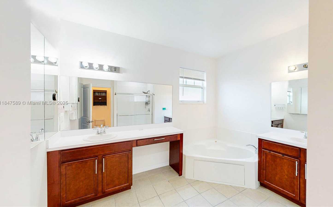
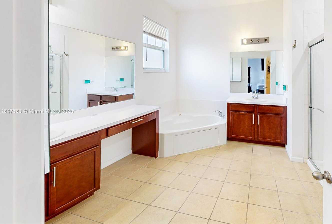
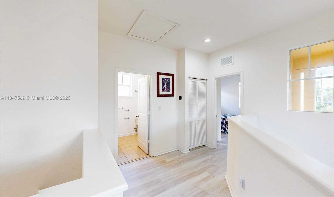
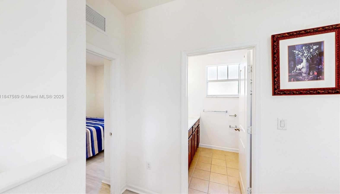
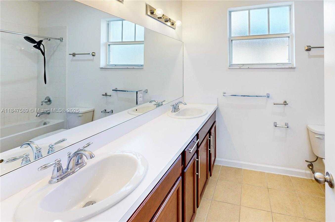
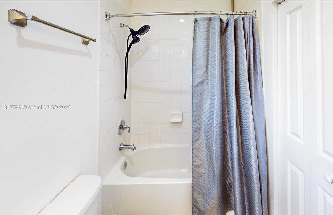
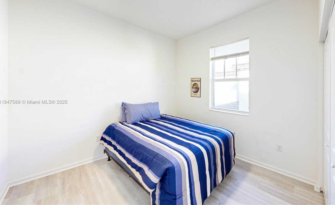
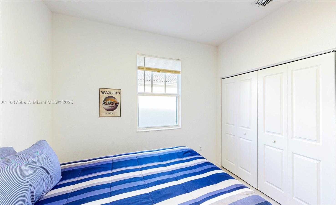
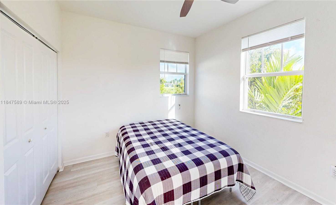
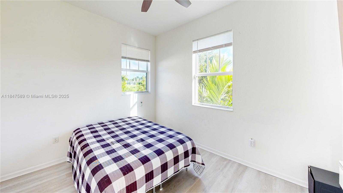
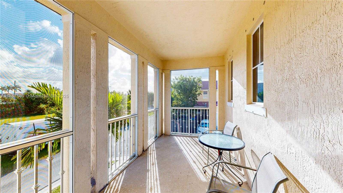
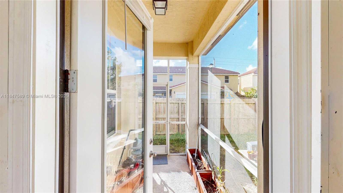
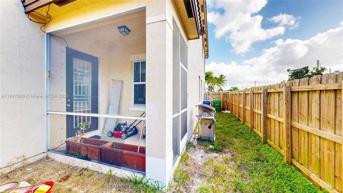
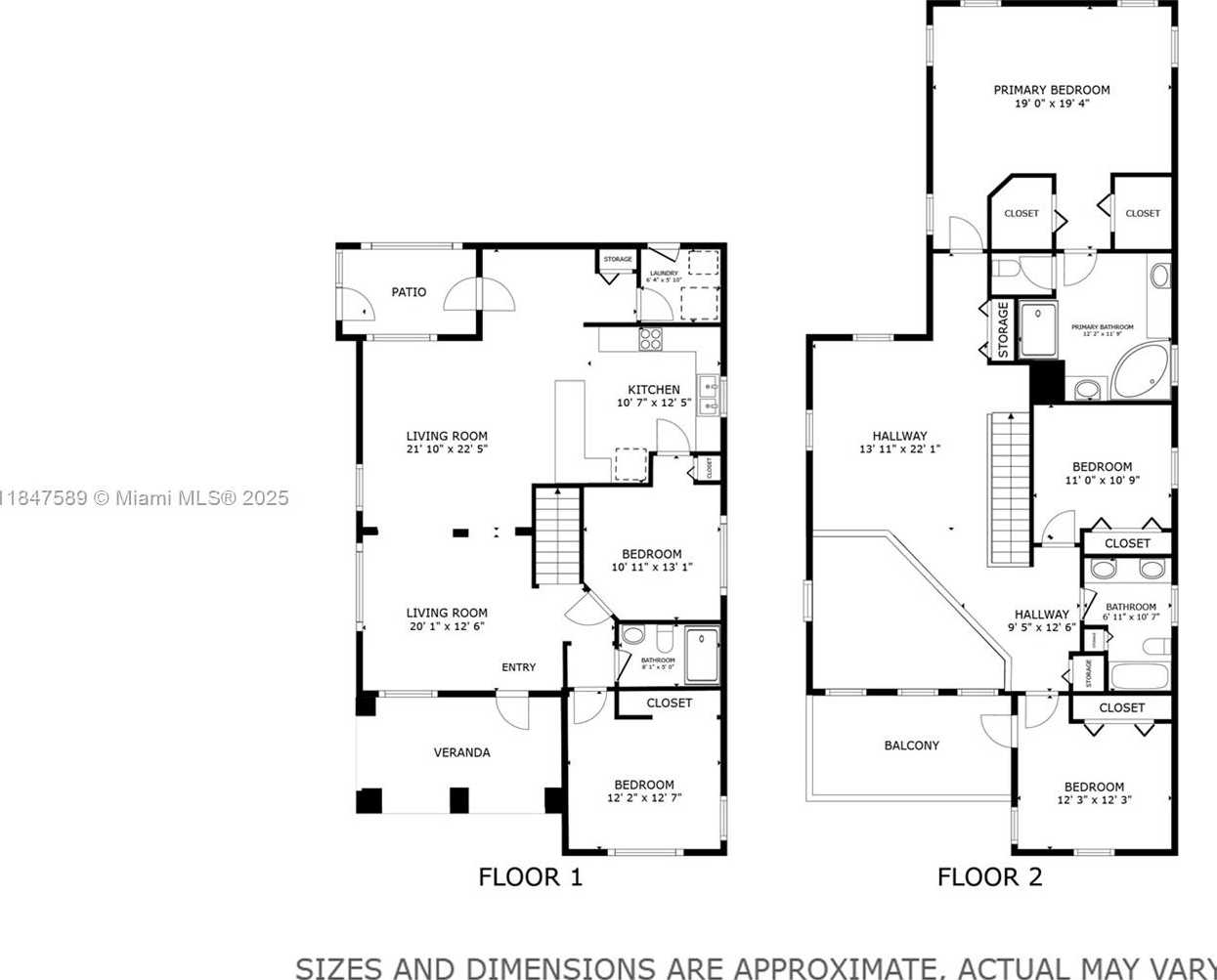
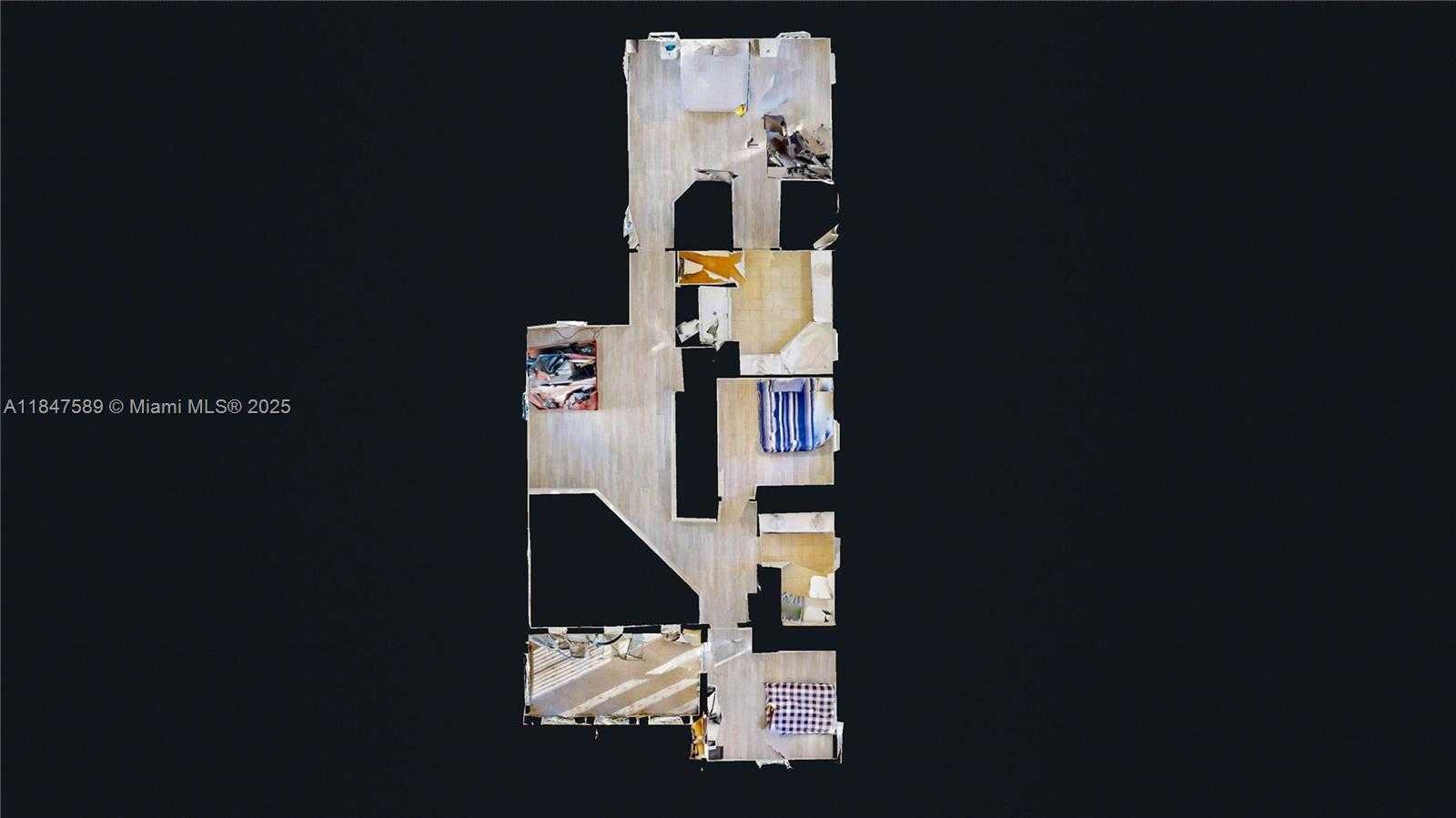
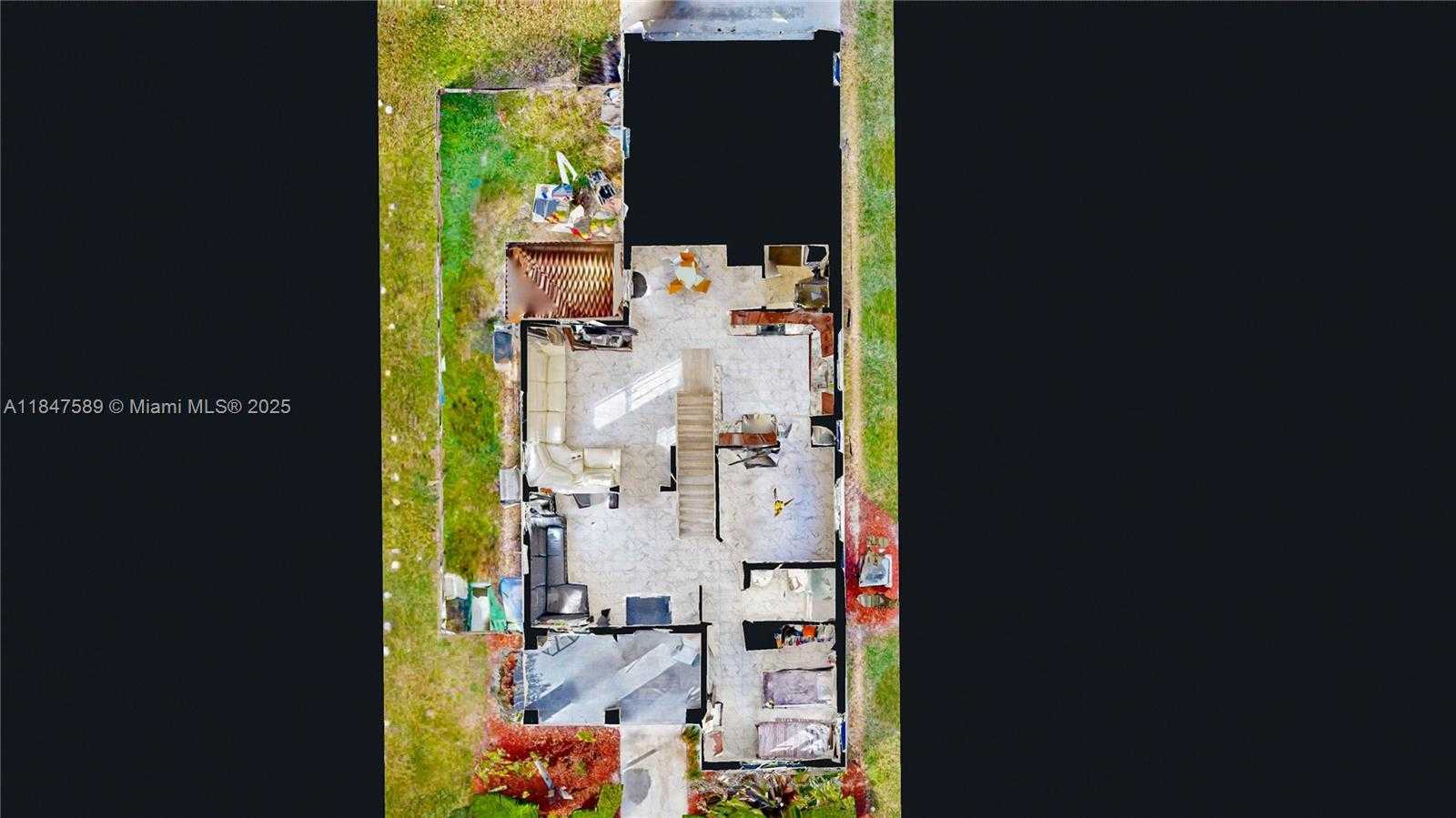
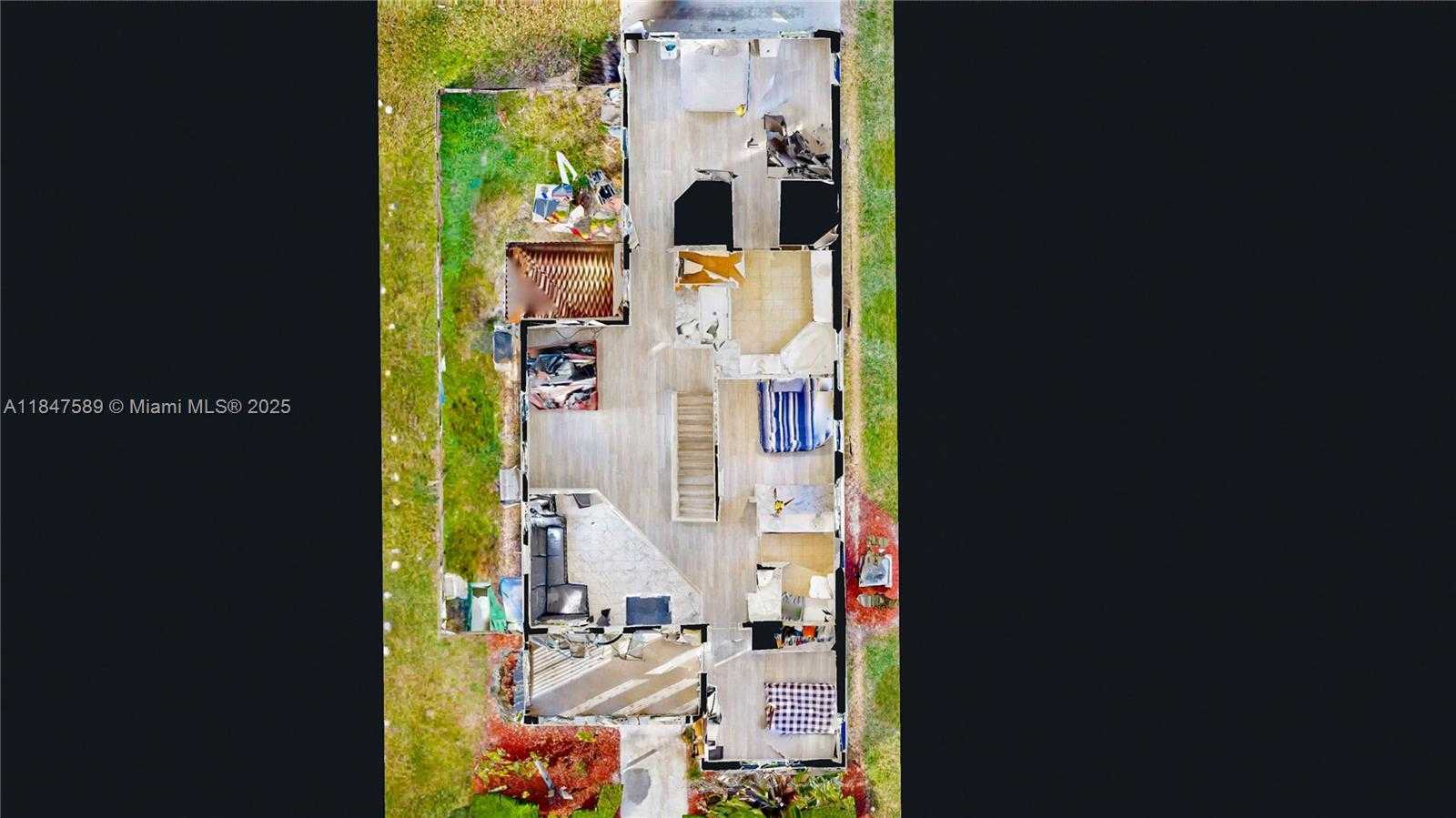
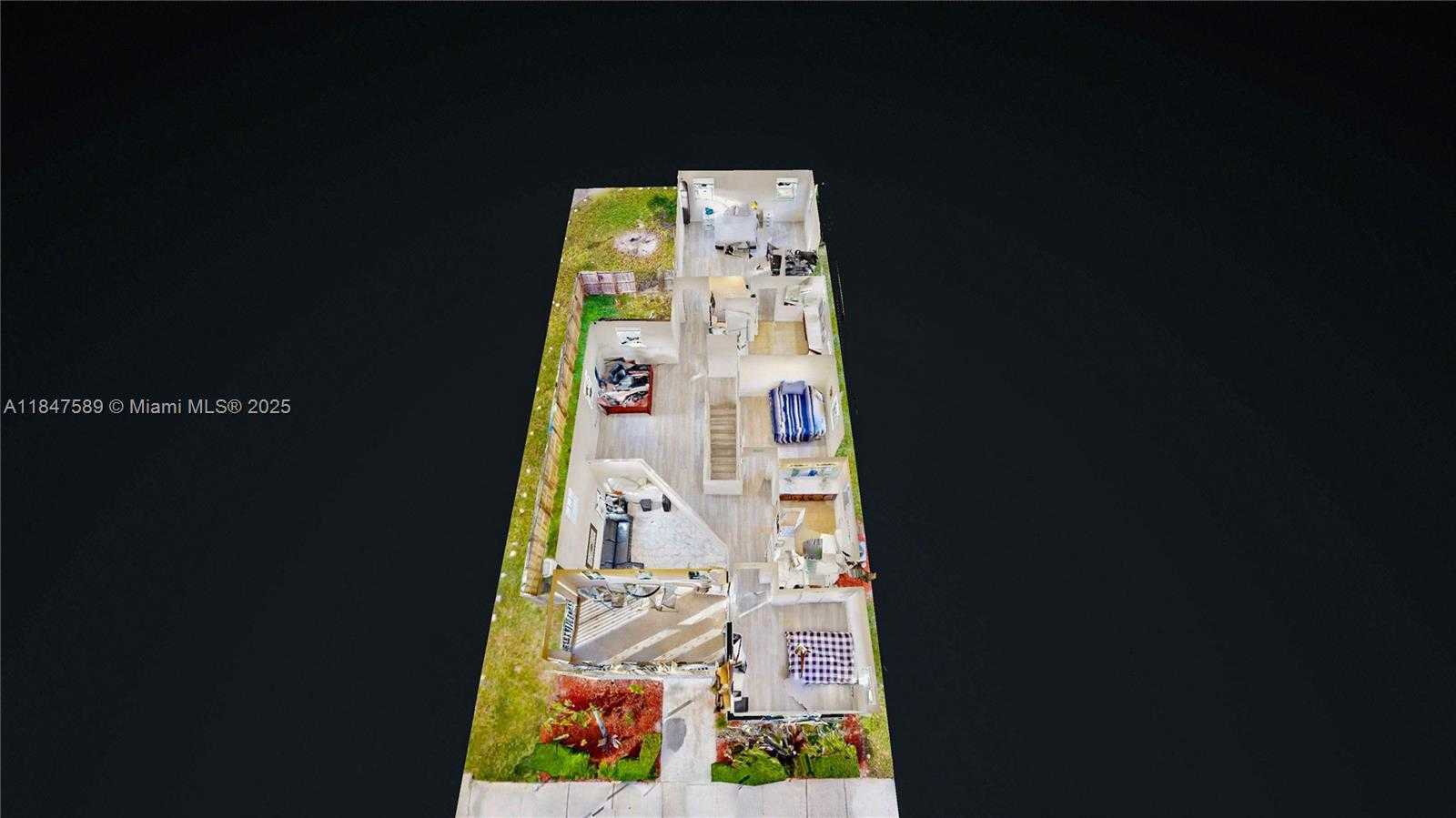
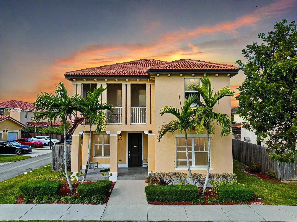
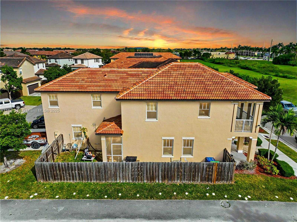
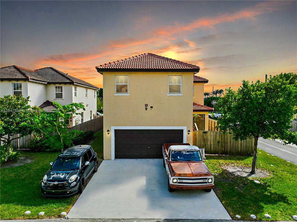
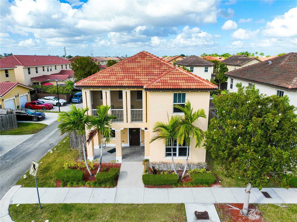
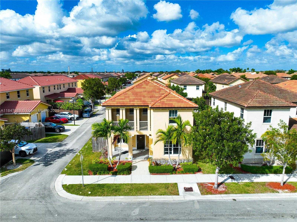
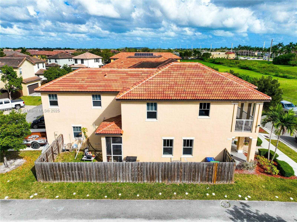
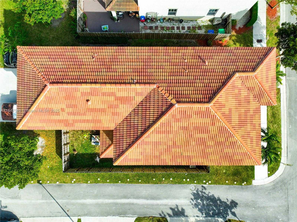
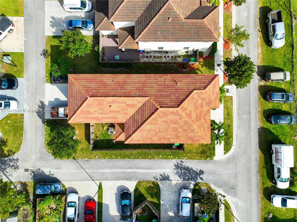
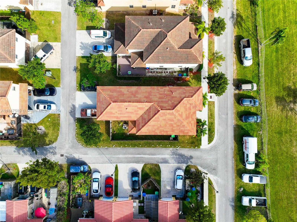
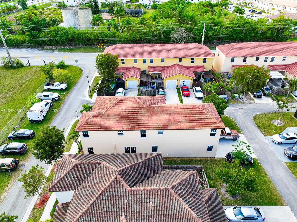
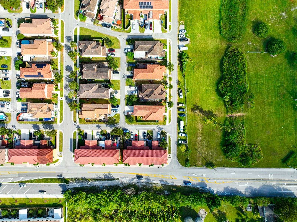
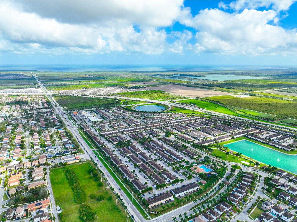
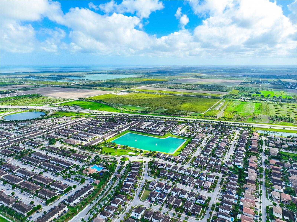
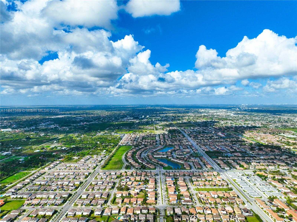
Contact us
Schedule Tour
| Address | 11669 SOUTH WEST 247TH ST, Homestead |
| Building Name | SUMMERVILLE SUB |
| Type of Property | Single Family Residence |
| Property Style | R30-No Pool / No Water |
| Price | $698,900 |
| Property Status | Active |
| MLS Number | A11847589 |
| Bedrooms Number | 4 |
| Full Bathrooms Number | 3 |
| Living Area | 2575 |
| Lot Size | 4448 |
| Year Built | 2017 |
| Garage Spaces Number | 2 |
| Folio Number | 30-60-19-009-0740 |
| Zoning Information | 9400 |
| Days on Market | 71 |
Detailed Description: Stunning corner two-story home with 4 bedrooms, 3 bathrooms, and 3,342 sq. Ft. Of total living space. The open layout seamlessly connects the living, dining, kitchen, and family areas, ideal for entertaining. The kitchen boasts granite countertops and stainless steel appliances. Downstairs offers a bedroom, full bath, and a den perfect for an office or guest room. Upstairs features a spacious loft (easily a 5th bedroom), 3 bedrooms, and a generous primary suite with an ensuite bath, soaking tub, and shower. Extras include a laundry room, 2-car garage, front porch, balcony, and LOW HOA! Set in a family-friendly community near top charter schools, the Turnpike, Black Point Marina, shopping, dining, and the Keys. Take the 3D tour. May the Force be with you!
Internet
Property added to favorites
Loan
Mortgage
Expert
Hide
Address Information
| State | Florida |
| City | Homestead |
| County | Miami-Dade County |
| Zip Code | 33032 |
| Address | 11669 SOUTH WEST 247TH ST |
| Section | 19 |
| Zip Code (4 Digits) | 4804 |
Financial Information
| Price | $698,900 |
| Price per Foot | $0 |
| Folio Number | 30-60-19-009-0740 |
| Association Fee Paid | Monthly |
| Association Fee | $86 |
| Tax Amount | $6,803 |
| Tax Year | 2024 |
Full Descriptions
| Detailed Description | Stunning corner two-story home with 4 bedrooms, 3 bathrooms, and 3,342 sq. Ft. Of total living space. The open layout seamlessly connects the living, dining, kitchen, and family areas, ideal for entertaining. The kitchen boasts granite countertops and stainless steel appliances. Downstairs offers a bedroom, full bath, and a den perfect for an office or guest room. Upstairs features a spacious loft (easily a 5th bedroom), 3 bedrooms, and a generous primary suite with an ensuite bath, soaking tub, and shower. Extras include a laundry room, 2-car garage, front porch, balcony, and LOW HOA! Set in a family-friendly community near top charter schools, the Turnpike, Black Point Marina, shopping, dining, and the Keys. Take the 3D tour. May the Force be with you! |
| Property View | Garden |
| Design Description | Detached, Two Story |
| Roof Description | Curved / S-Tile Roof |
| Floor Description | Tile |
| Interior Features | First Floor Entry, Built-in Features, Entrance Foyer, Pantry, Skylight, Volume Ceilings, Walk-In Closet (s) |
| Exterior Features | Open Balcony, Screened Balcony |
| Equipment Appliances | Dishwasher, Disposal, Dryer, Ice Maker, Microwave, Electric Range, Refrigerator, Washer |
| Cooling Description | Ceiling Fan (s), Central Air, Electric |
| Heating Description | Central, Electric |
| Water Description | Municipal Water |
| Sewer Description | Public Sewer |
| Parking Description | Covered, Driveway |
Property parameters
| Bedrooms Number | 4 |
| Full Baths Number | 3 |
| Living Area | 2575 |
| Lot Size | 4448 |
| Zoning Information | 9400 |
| Year Built | 2017 |
| Type of Property | Single Family Residence |
| Style | R30-No Pool / No Water |
| Building Name | SUMMERVILLE SUB |
| Development Name | SUMMERVILLE SUB |
| Construction Type | Concrete Block Construction,CBS Construction |
| Street Direction | South West |
| Garage Spaces Number | 2 |
| Listed with | The Keyes Company |
