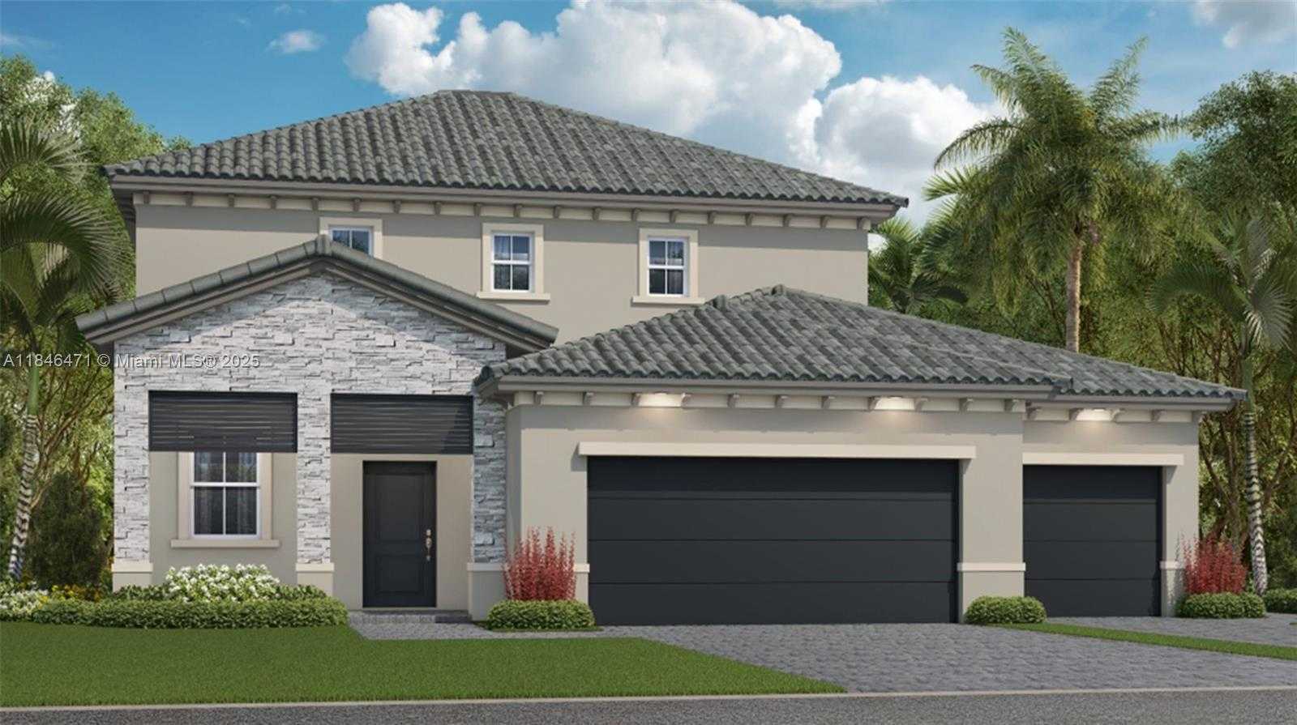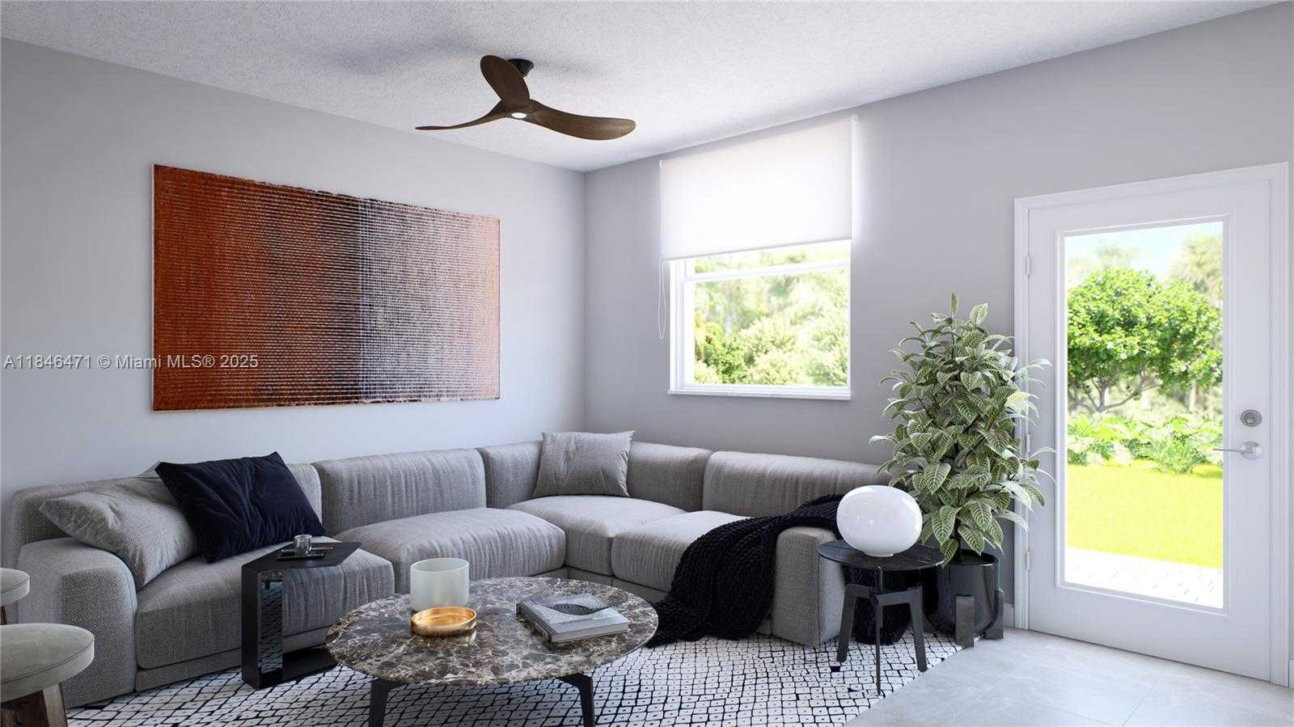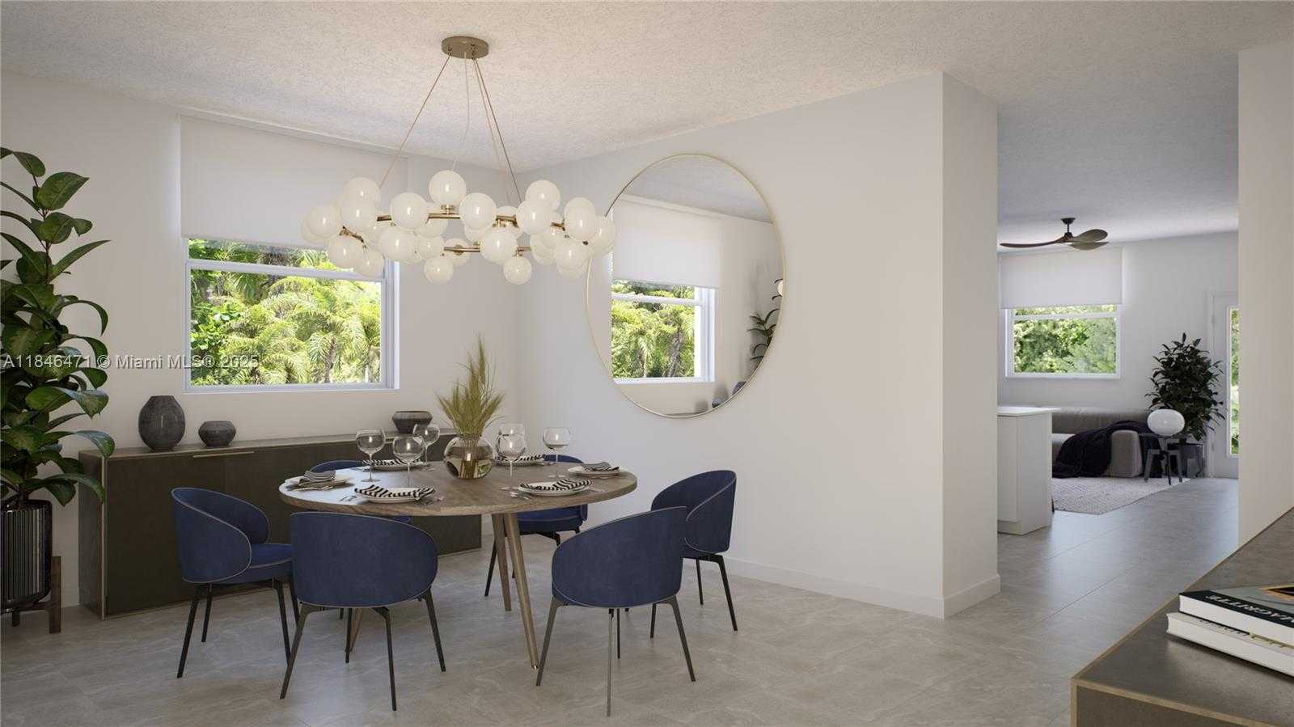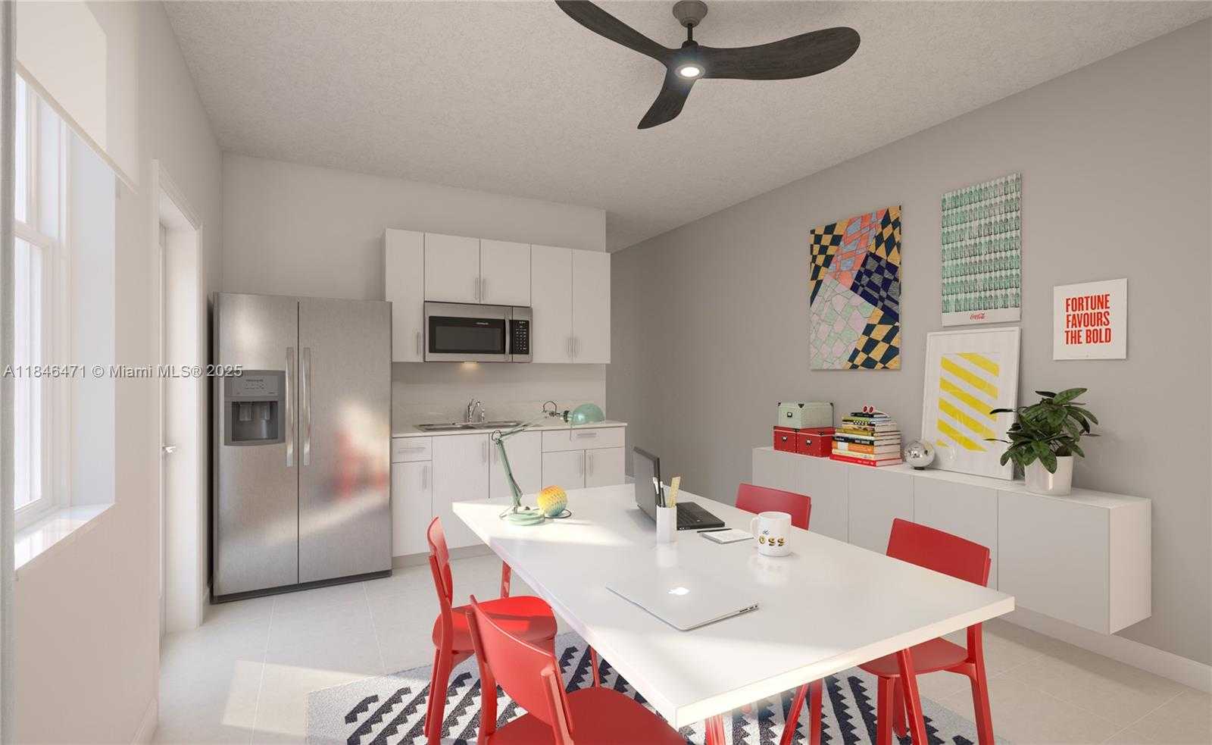Homestead
$812,611 USD 5 3.5
Pictures
Map





Contact us
Schedule Tour
| Address | Homestead |
| Building Name | Silverland Estates |
| Type of Property | Single Family Residence |
| Property Style | R30-No Pool / No Water |
| Price | $812,611 |
| Previous Price | $839,890 (0 days ago) |
| Property Status | Active |
| MLS Number | A11846471 |
| Bedrooms Number | 5 |
| Full Bathrooms Number | 3 |
| Half Bathrooms Number | 1 |
| Living Area | 3105 |
| Lot Size | 18522 |
| Year Built | 2025 |
| Garage Spaces Number | 3 |
| Zoning Information | RESIDENTIAL |
| Days on Market | 100 |
Detailed Description: This luxurious two-story Next Gen® home showcases a sprawling first-floor private suite with a garage, living room, kitchenette, bathroom and two desirable bedrooms that enable relatives to live independently. The main home offers a formal living room and dining room to entertain guests, complemented by a well-equipped kitchen and a casual family room with backyard access. Upstairs are two secondary bedrooms and the spacious owner’s suite with two walk-in closets and a spa-style bathroom. Prices and features may vary and are subject to change. Photos are for illustrative purposes only.
Internet
Pets Allowed
Property added to favorites
Loan
Mortgage
Expert
Hide
Address Information
| State | Florida |
| City | Homestead |
| County | Miami-Dade County |
| Zip Code | 33030 |
Financial Information
| Price | $812,611 |
| Price per Foot | $0 |
| Previous Price | $839,890 |
| Association Fee Paid | Monthly |
| Association Fee | $107 |
| Tax Amount | $13,770 |
| Tax Year | 2025 |
Full Descriptions
| Detailed Description | This luxurious two-story Next Gen® home showcases a sprawling first-floor private suite with a garage, living room, kitchenette, bathroom and two desirable bedrooms that enable relatives to live independently. The main home offers a formal living room and dining room to entertain guests, complemented by a well-equipped kitchen and a casual family room with backyard access. Upstairs are two secondary bedrooms and the spacious owner’s suite with two walk-in closets and a spa-style bathroom. Prices and features may vary and are subject to change. Photos are for illustrative purposes only. |
| Property View | None |
| Design Description | Detached, Two Story |
| Roof Description | Concrete, Flat Tile |
| Floor Description | Carpet, Tile |
| Interior Features | First Floor Entry, Cooking Island, Entrance Foyer, Pantry, Walk-In Closet (s), Maid / In-Law Quarters |
| Exterior Features | Lighting, Room For Pool |
| Equipment Appliances | Dishwasher, Disposal, Electric Water Heater, Ice Maker, Microwave, Electric Range, Refrigerator, Self Cleaning Oven |
| Cooling Description | Central Air |
| Heating Description | Central |
| Water Description | Municipal Water |
| Sewer Description | Public Sewer |
| Parking Description | Covered, Driveway, Paver Block |
| Pet Restrictions | Yes |
Property parameters
| Bedrooms Number | 5 |
| Full Baths Number | 3 |
| Half Baths Number | 1 |
| Living Area | 3105 |
| Lot Size | 18522 |
| Zoning Information | RESIDENTIAL |
| Year Built | 2025 |
| Type of Property | Single Family Residence |
| Style | R30-No Pool / No Water |
| Model Name | Voyage |
| Building Name | Silverland Estates |
| Development Name | Silverland Estates |
| Construction Type | Concrete Block Construction,CBS Construction |
| Garage Spaces Number | 3 |
| Listed with | Lennar Realty Inc |
