460 SOUTH EAST 24TH DR, Homestead
$424,500 USD 3 2
Pictures
Map
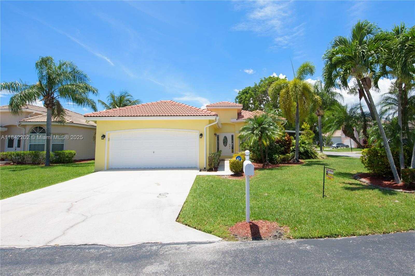

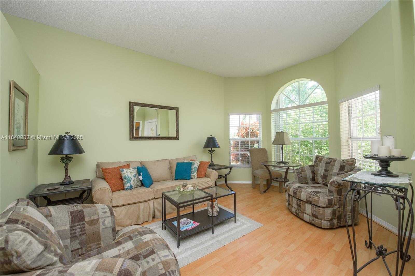
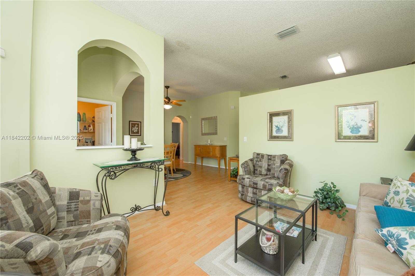
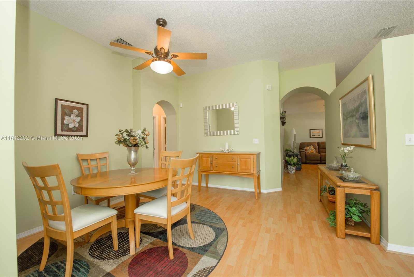
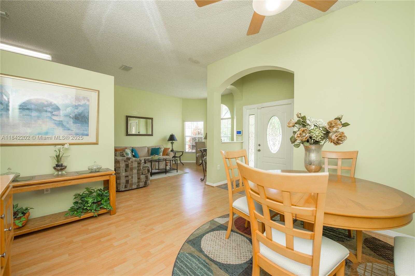
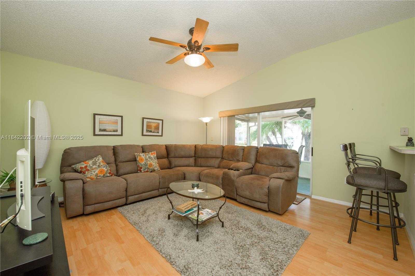
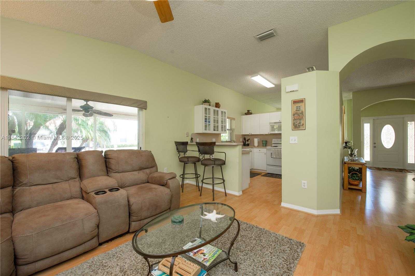
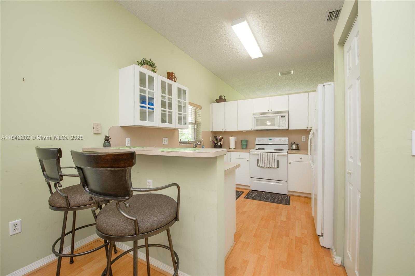
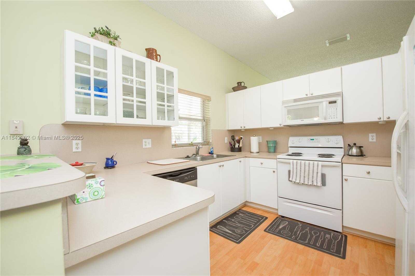
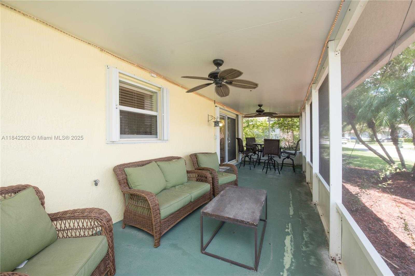
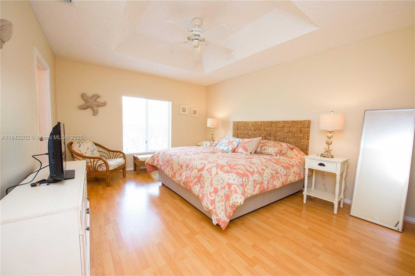
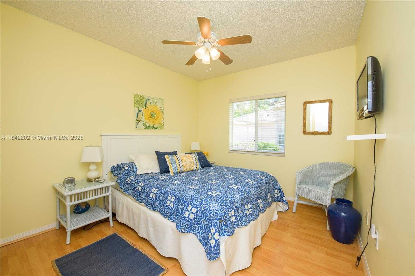
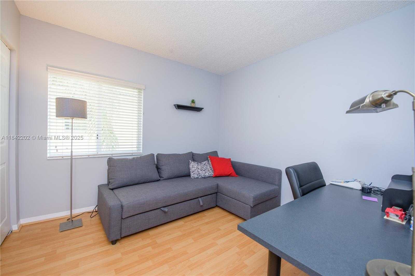
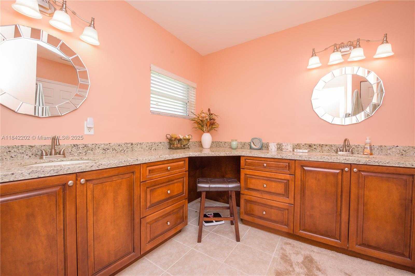
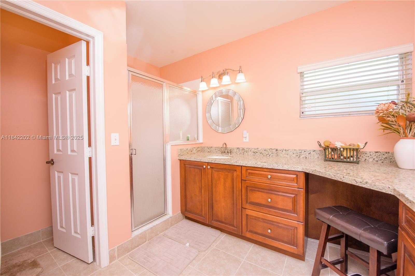
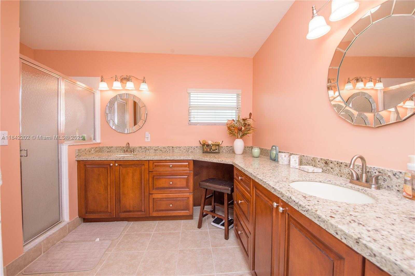
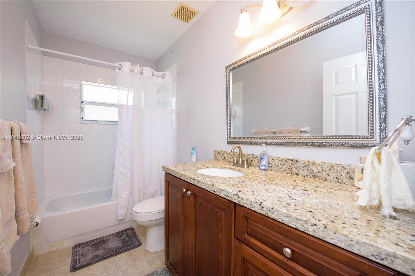
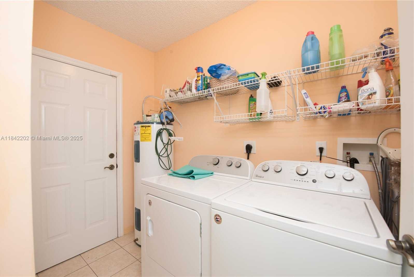
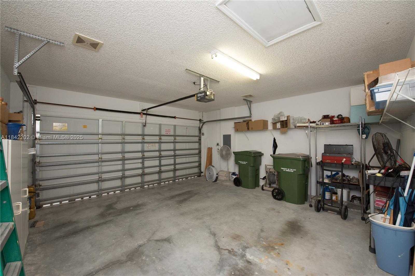
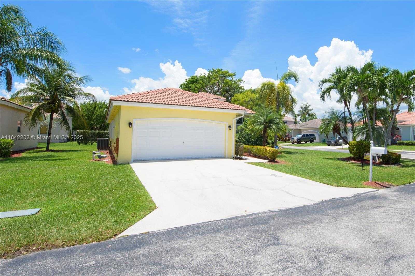
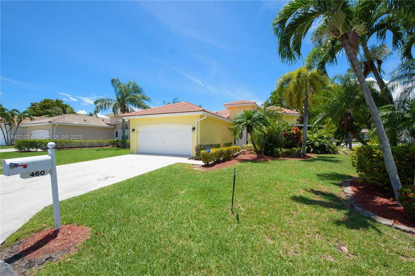
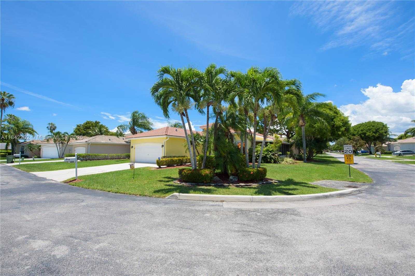
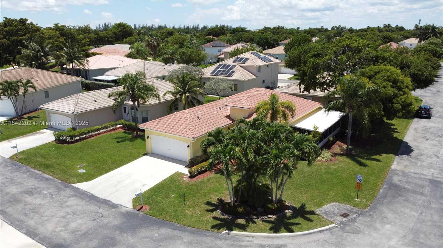
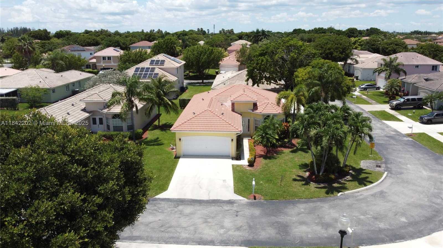
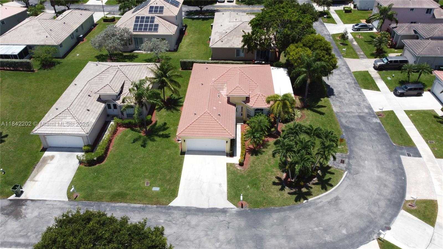
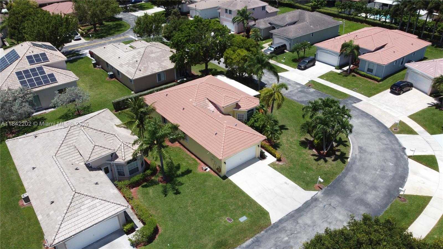
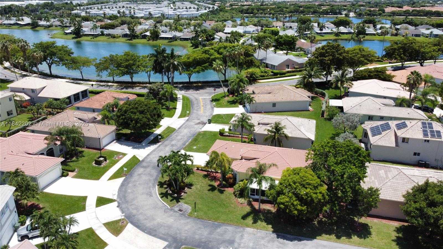
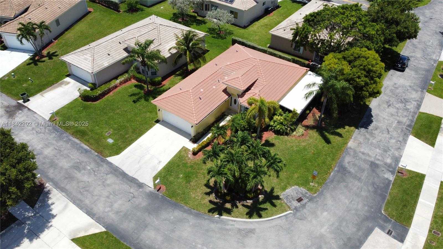
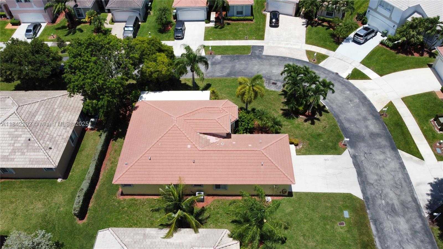
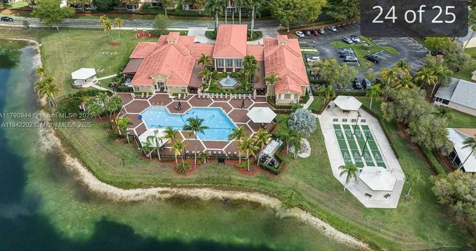
Contact us
Schedule Tour
| Address | 460 SOUTH EAST 24TH DR, Homestead |
| Building Name | KEYS-GATE NO 1 |
| Type of Property | Single Family Residence |
| Property Style | R30-No Pool / No Water |
| Price | $424,500 |
| Previous Price | $448,000 (10 days ago) |
| Property Status | Active |
| MLS Number | A11842202 |
| Bedrooms Number | 3 |
| Full Bathrooms Number | 2 |
| Living Area | 1519 |
| Lot Size | 7007 |
| Year Built | 2003 |
| Garage Spaces Number | 2 |
| Folio Number | 10-79-16-002-2440 |
| Zoning Information | 9300 |
| Days on Market | 65 |
Detailed Description: **REDUCED**Spacious 3BR / 2BA corner home in desirable Keys Gate! This property can be sold fully furnished. This larger unit features a welcoming foyer, bay window in the living room, separate dining area, and a bright family room w / sliding door. Kitchen offers white cabinets, pantry and glass door leading to a large, screened patio with a ceiling fan. Great for relaxing or entertaining. Bedrooms have wall-to-wall closets; the primary suite includes a walk-in closet and tray ceiling. Primary bath has double sinks, extended counter, shower, private toilet room and linen closet. Guest bath w / tub / shower. Laundry room with washer, dryer, hot water heater, and shelves. 2-car garage w / automatic doors. Laminate floors, ceiling fans and accordion shutters throughout.
Internet
Pets Allowed
Property added to favorites
Loan
Mortgage
Expert
Hide
Address Information
| State | Florida |
| City | Homestead |
| County | Miami-Dade County |
| Zip Code | 33033 |
| Address | 460 SOUTH EAST 24TH DR |
| Section | 16 |
| Zip Code (4 Digits) | 5784 |
Financial Information
| Price | $424,500 |
| Price per Foot | $0 |
| Previous Price | $448,000 |
| Folio Number | 10-79-16-002-2440 |
| Association Fee Paid | Monthly |
| Association Fee | $451 |
| Tax Amount | $7,890 |
| Tax Year | 2025 |
Full Descriptions
| Detailed Description | **REDUCED**Spacious 3BR / 2BA corner home in desirable Keys Gate! This property can be sold fully furnished. This larger unit features a welcoming foyer, bay window in the living room, separate dining area, and a bright family room w / sliding door. Kitchen offers white cabinets, pantry and glass door leading to a large, screened patio with a ceiling fan. Great for relaxing or entertaining. Bedrooms have wall-to-wall closets; the primary suite includes a walk-in closet and tray ceiling. Primary bath has double sinks, extended counter, shower, private toilet room and linen closet. Guest bath w / tub / shower. Laundry room with washer, dryer, hot water heater, and shelves. 2-car garage w / automatic doors. Laminate floors, ceiling fans and accordion shutters throughout. |
| Property View | Garden |
| Water Access | None |
| Design Description | Detached, One Story |
| Roof Description | Barrel Roof |
| Interior Features | First Floor Entry, Entrance Foyer, Pantry, Vaulted Ceiling (s), Walk-In Closet (s), Family Room, Utility Roo |
| Exterior Features | Lighting |
| Furnished Information | Furnished, Turn Key Furnished |
| Equipment Appliances | Dishwasher, Dryer, Electric Water Heater, Microwave, Electric Range, Refrigerator, Washer |
| Cooling Description | Ceiling Fan (s), Central Air, Electric |
| Heating Description | Central, Electric |
| Water Description | Municipal Water |
| Sewer Description | Public Sewer |
| Parking Description | Driveway, Slab / Strip, No Rv / Boats |
| Pet Restrictions | Dogs OK |
Property parameters
| Bedrooms Number | 3 |
| Full Baths Number | 2 |
| Living Area | 1519 |
| Lot Size | 7007 |
| Zoning Information | 9300 |
| Year Built | 2003 |
| Type of Property | Single Family Residence |
| Style | R30-No Pool / No Water |
| Building Name | KEYS-GATE NO 1 |
| Development Name | KEYS-GATE NO 1 |
| Construction Type | Concrete Block Construction,CBS Construction,Stucco |
| Street Direction | South East |
| Garage Spaces Number | 2 |
| Listed with | The Keyes Company |
