18917 SOUTH WEST 316TH TER, Homestead
$633,990 USD 4 2
Pictures
Map
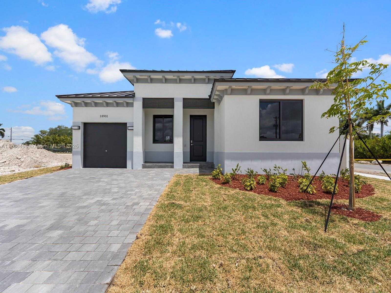

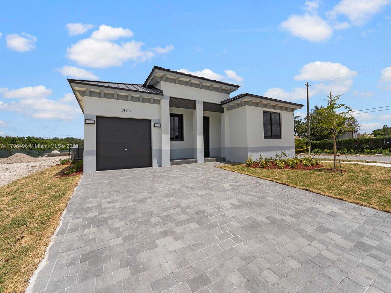
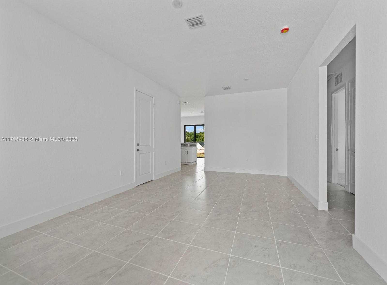
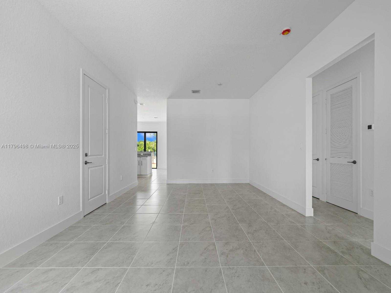
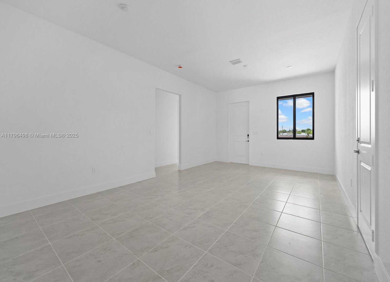
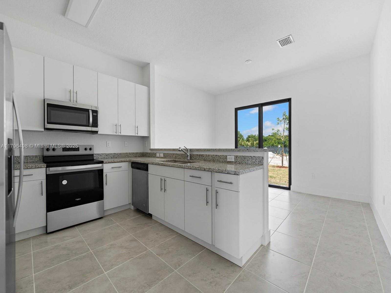
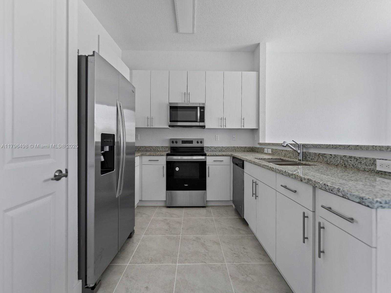
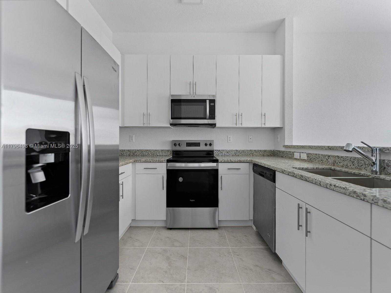
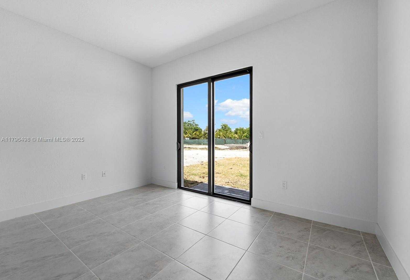
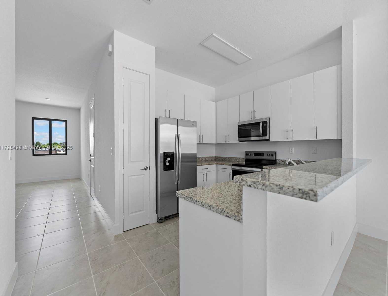
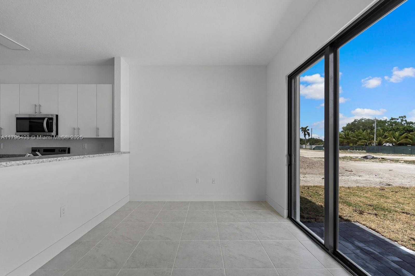
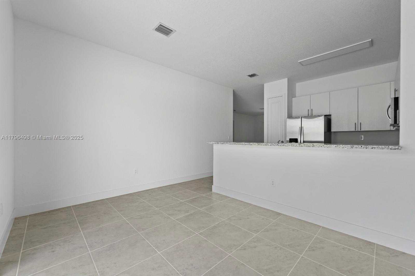
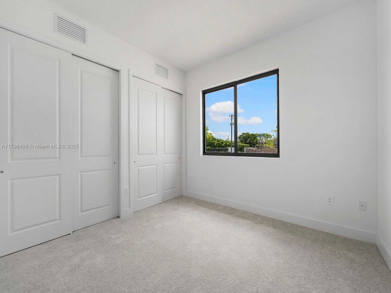
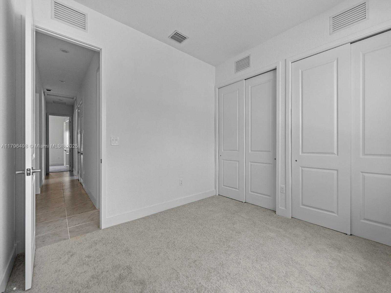
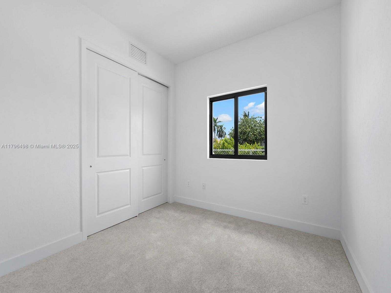
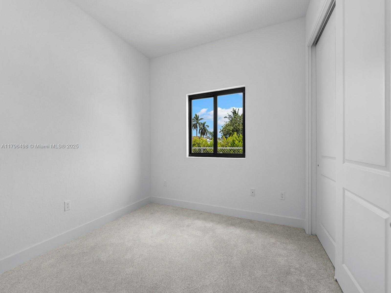
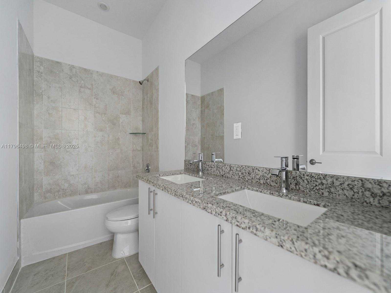
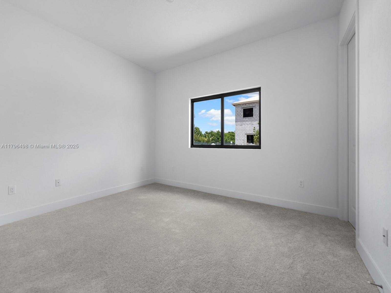
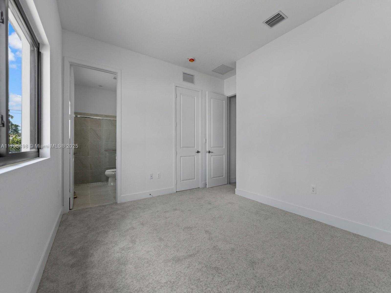
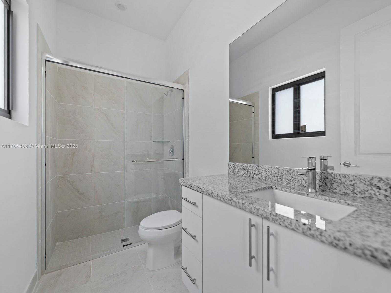
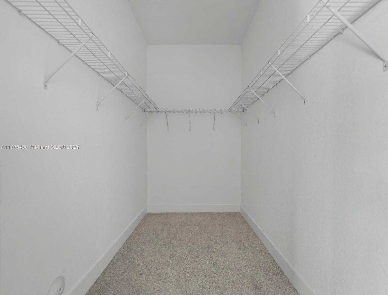
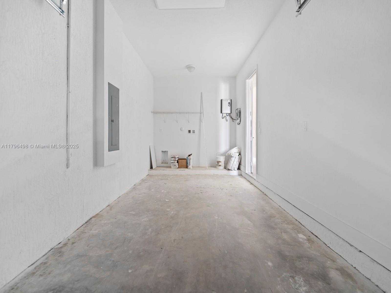
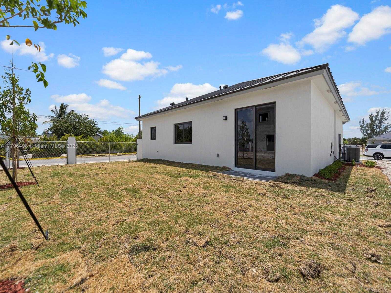
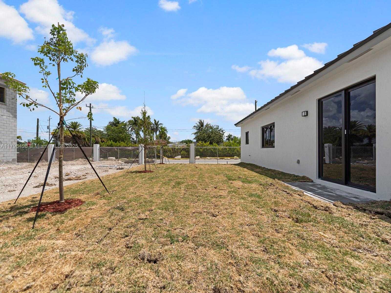
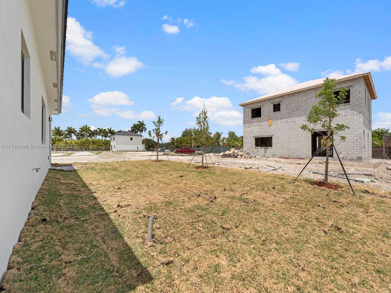
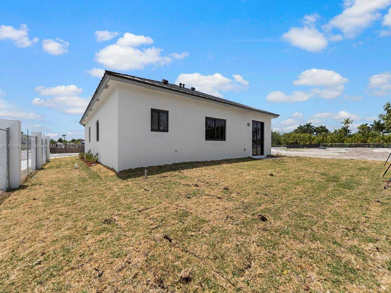
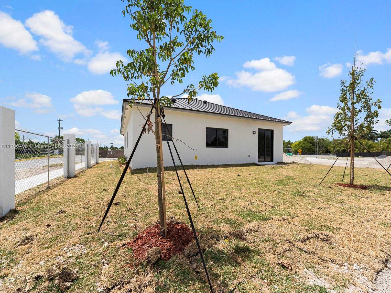
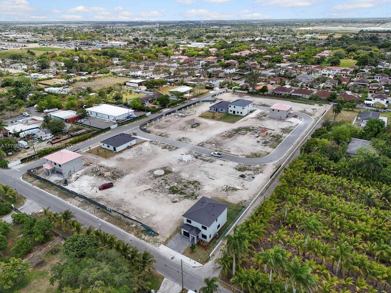
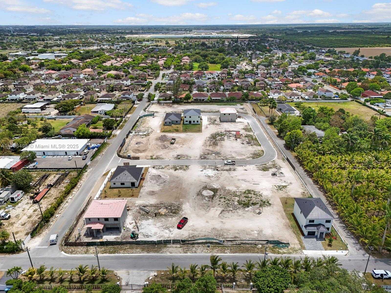
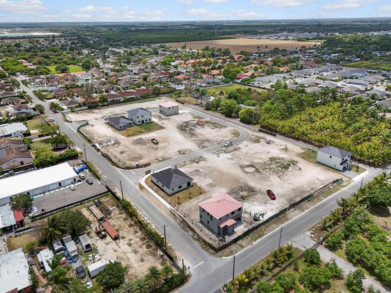
Contact us
Schedule Tour
| Address | 18917 SOUTH WEST 316TH TER, Homestead |
| Building Name | Highland Residences |
| Type of Property | Single Family Residence |
| Property Style | R30-No Pool / No Water |
| Price | $633,990 |
| Property Status | Active |
| MLS Number | A11796498 |
| Bedrooms Number | 4 |
| Full Bathrooms Number | 2 |
| Living Area | 1575 |
| Lot Size | 5023 |
| Year Built | 2025 |
| Garage Spaces Number | 1 |
| Folio Number | 30-78-14-017-0110 |
| Zoning Information | 0102 |
| Days on Market | 151 |
Detailed Description: MOVE-IN READY! ALL CLOSING COST COVERED BY THE DEVELOPER WHEN USING PREFFERED LENDER AND TITLE COMPANIES. This beautifully designed 4-bedroom, 2-bath single-family home in Highland Residences features 1,575 sq. Ft. Of living space and a total of 1,876 sq. Ft. Under roof. Enjoy modern finishes including impact windows and doors, metal roof, ceramic and carpet flooring, spacious kitchen with pantry, and walk-in closets. The open-concept layout includes a family room, dining area, and a 1-car garage with laundry. Lot size is 5,023 sq. Ft. Low HOA of approx. $20 / month. Multiple models and lot sizes available. Conveniently located near shopping, schools, and dining.
Internet
Property added to favorites
Loan
Mortgage
Expert
Hide
Address Information
| State | Florida |
| City | Homestead |
| County | Miami-Dade County |
| Zip Code | 33030 |
| Address | 18917 SOUTH WEST 316TH TER |
| Section | 14 |
Financial Information
| Price | $633,990 |
| Price per Foot | $0 |
| Folio Number | 30-78-14-017-0110 |
| Association Fee Paid | Monthly |
| Association Fee | $20 |
| Tax Amount | $1,788 |
| Tax Year | 2024 |
Full Descriptions
| Detailed Description | MOVE-IN READY! ALL CLOSING COST COVERED BY THE DEVELOPER WHEN USING PREFFERED LENDER AND TITLE COMPANIES. This beautifully designed 4-bedroom, 2-bath single-family home in Highland Residences features 1,575 sq. Ft. Of living space and a total of 1,876 sq. Ft. Under roof. Enjoy modern finishes including impact windows and doors, metal roof, ceramic and carpet flooring, spacious kitchen with pantry, and walk-in closets. The open-concept layout includes a family room, dining area, and a 1-car garage with laundry. Lot size is 5,023 sq. Ft. Low HOA of approx. $20 / month. Multiple models and lot sizes available. Conveniently located near shopping, schools, and dining. |
| Property View | None |
| Design Description | Detached, One Story |
| Roof Description | Metal Roof |
| Floor Description | Carpet, Ceramic Floor, Tile |
| Interior Features | Pantry, Walk-In Closet (s), Family Room, Utility / Laundry In Garage |
| Exterior Features | Lighting |
| Equipment Appliances | Dishwasher, Disposal, Electric Water Heater, Ice Maker, Microwave, Electric Range, Refrigerator, Self Cleaning Oven |
| Cooling Description | Central Air |
| Heating Description | Central |
| Water Description | Municipal Water |
| Sewer Description | Public Sewer, Septic Tank |
| Parking Description | Driveway, Paver Block |
Property parameters
| Bedrooms Number | 4 |
| Full Baths Number | 2 |
| Living Area | 1575 |
| Lot Size | 5023 |
| Zoning Information | 0102 |
| Year Built | 2025 |
| Type of Property | Single Family Residence |
| Style | R30-No Pool / No Water |
| Building Name | Highland Residences |
| Development Name | Highland Residences |
| Construction Type | Concrete Block Construction,CBS Construction |
| Street Direction | South West |
| Garage Spaces Number | 1 |
| Listed with | One Family Realty |
