949 NORTH EAST 41ST AVE, Homestead
$415,000 USD 3 2.5
Pictures
Map
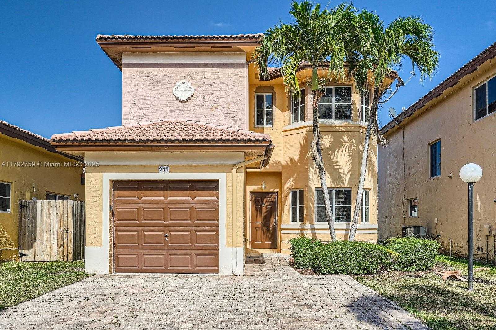

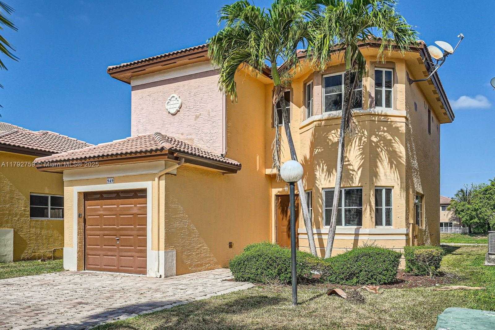
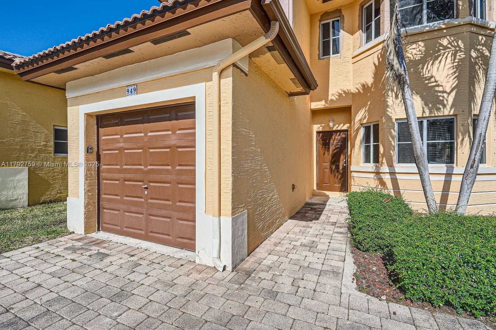
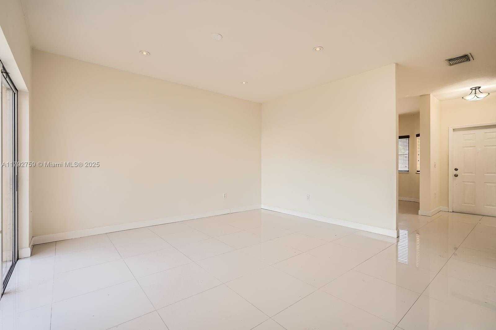
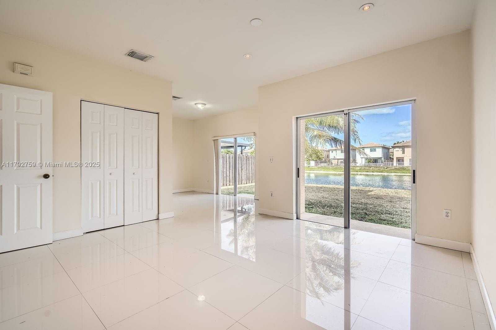
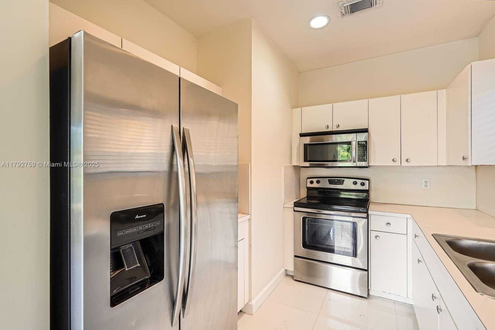
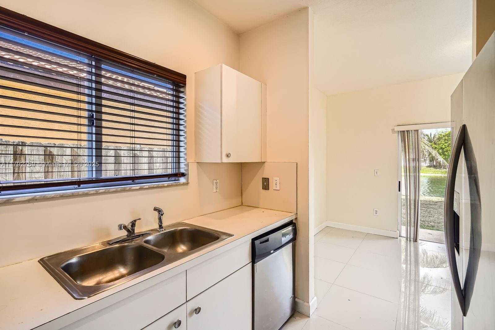
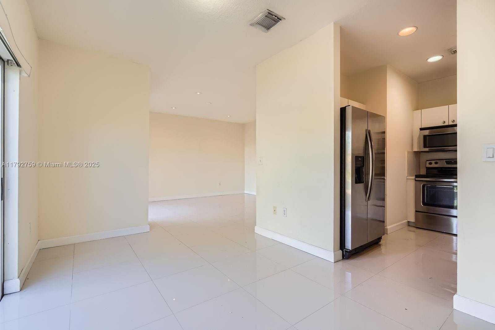
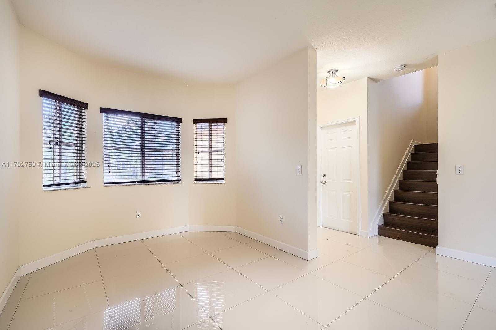
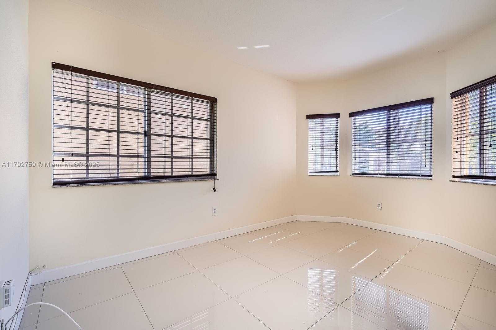
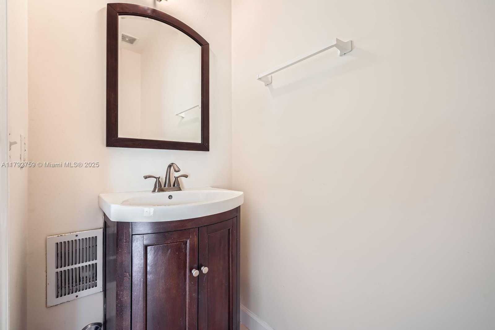
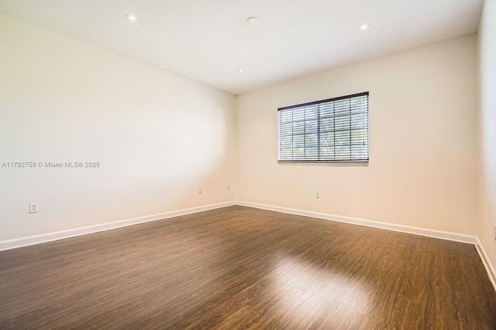
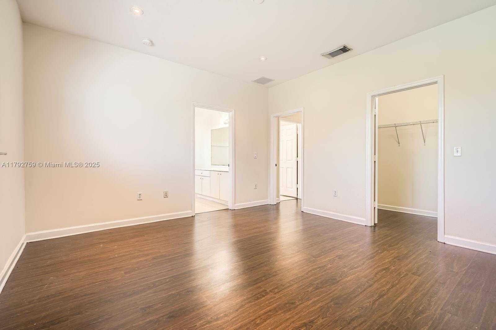
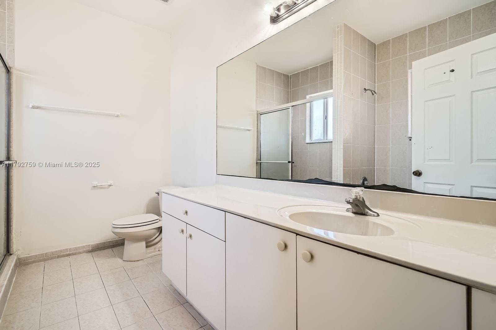
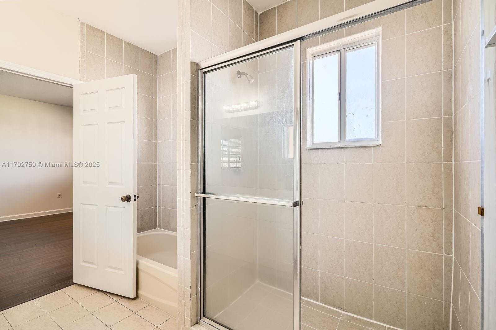
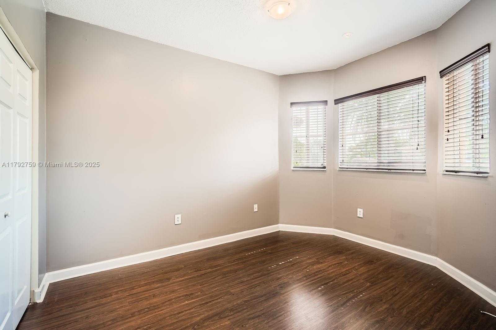
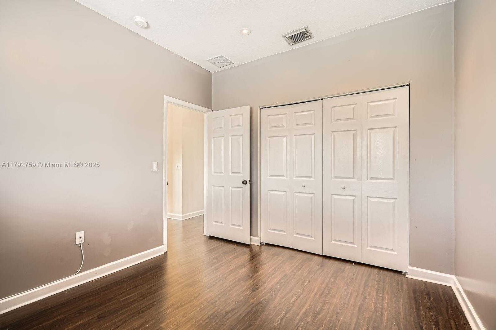
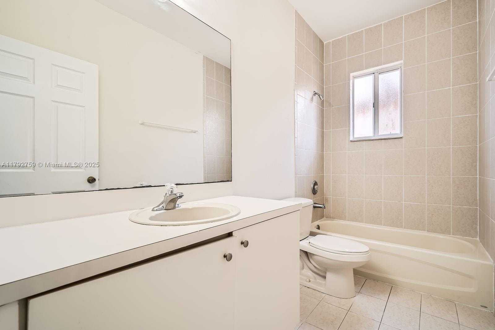
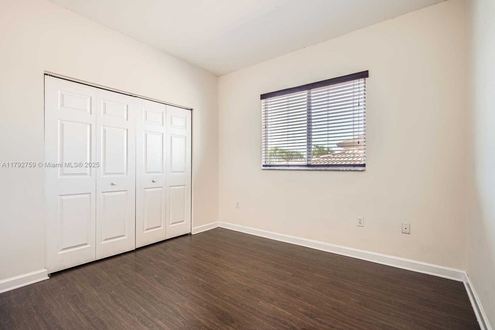
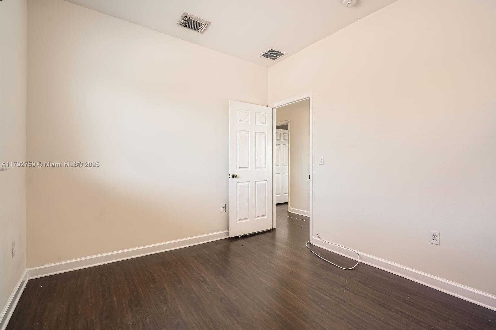
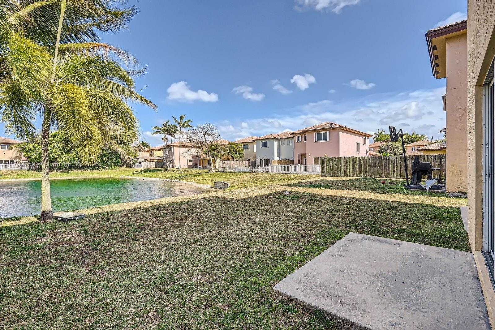
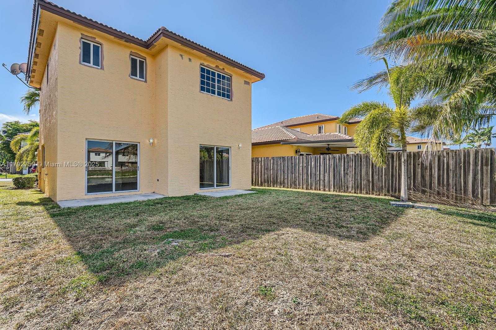
Contact us
Schedule Tour
| Address | 949 NORTH EAST 41ST AVE, Homestead |
| Building Name | MARIANAS HOMES |
| Type of Property | Single Family Residence |
| Property Style | House |
| Price | $415,000 |
| Previous Price | $419,000 (13 days ago) |
| Property Status | Active |
| MLS Number | A11792759 |
| Bedrooms Number | 3 |
| Full Bathrooms Number | 2 |
| Half Bathrooms Number | 1 |
| Living Area | 1722 |
| Lot Size | 3600 |
| Year Built | 2005 |
| Garage Spaces Number | 1 |
| Folio Number | 10-79-10-015-1560 |
| Zoning Information | 9300 |
| Days on Market | 156 |
Detailed Description: Welcome to this charming 3-bedroom, 2.5-bath two-story home that blends style, comfort, and functionality. Featuring a bright and open layout, this home is perfect for both everyday living and entertaining. The first floor offers durable tile flooring throughout and includes a spacious living and dining area that flows seamlessly into the kitchen. The kitchen is equipped with sleek stainless steel appliances, white painted cabinets, and plenty of counter space—ideal for cooking and gathering. Upstairs, enjoy warm wood flooring throughout all bedrooms and the hallway, adding a touch of elegance and ease of maintenance. The primary suite features an en-suite bath and generous closet space, while two additional bedrooms offer flexibility for family, guests, or a home office.
Internet
Waterfront
Property added to favorites
Loan
Mortgage
Expert
Hide
Address Information
| State | Florida |
| City | Homestead |
| County | Miami-Dade County |
| Zip Code | 33033 |
| Address | 949 NORTH EAST 41ST AVE |
| Section | 10 |
| Zip Code (4 Digits) | 5880 |
Financial Information
| Price | $415,000 |
| Price per Foot | $0 |
| Previous Price | $419,000 |
| Folio Number | 10-79-10-015-1560 |
| Association Fee Paid | Annually |
| Association Fee | $1,187 |
| Tax Amount | $8,765 |
| Tax Year | 2024 |
Full Descriptions
| Detailed Description | Welcome to this charming 3-bedroom, 2.5-bath two-story home that blends style, comfort, and functionality. Featuring a bright and open layout, this home is perfect for both everyday living and entertaining. The first floor offers durable tile flooring throughout and includes a spacious living and dining area that flows seamlessly into the kitchen. The kitchen is equipped with sleek stainless steel appliances, white painted cabinets, and plenty of counter space—ideal for cooking and gathering. Upstairs, enjoy warm wood flooring throughout all bedrooms and the hallway, adding a touch of elegance and ease of maintenance. The primary suite features an en-suite bath and generous closet space, while two additional bedrooms offer flexibility for family, guests, or a home office. |
| Property View | Lake |
| Water Access | Other |
| Waterfront Description | WF / No Ocean Access, Lake |
| Design Description | Detached, Two Story |
| Roof Description | Barrel Roof |
| Floor Description | Tile, Vinyl |
| Interior Features | First Floor Entry, Family Room |
| Equipment Appliances | Dishwasher, Microwave, Electric Range, Refrigerator |
| Cooling Description | Central Air, Electric |
| Heating Description | Central, Electric |
| Water Description | Municipal Water |
| Sewer Description | Public Sewer |
| Parking Description | Driveway, No Rv / Boats, No Trucks / Trailers |
Property parameters
| Bedrooms Number | 3 |
| Full Baths Number | 2 |
| Half Baths Number | 1 |
| Living Area | 1722 |
| Lot Size | 3600 |
| Zoning Information | 9300 |
| Year Built | 2005 |
| Type of Property | Single Family Residence |
| Style | House |
| Building Name | MARIANAS HOMES |
| Development Name | MARIANAS HOMES |
| Construction Type | Concrete Block Construction |
| Street Direction | North East |
| Garage Spaces Number | 1 |
| Listed with | Entera Realty LLC |
