462 SOUTH EAST 33RD TER, Homestead
$550,000 USD 5 3
Pictures
Map
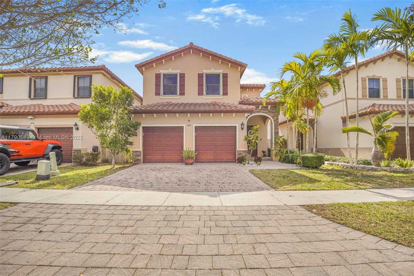

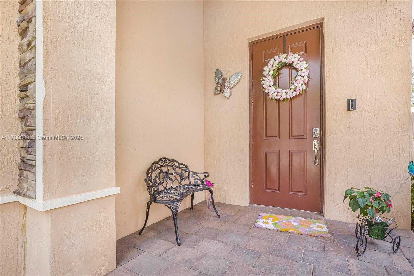
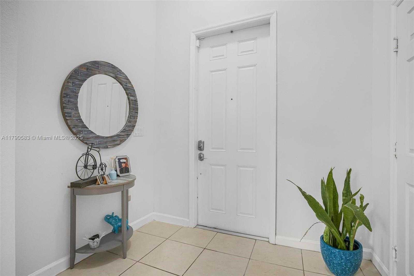
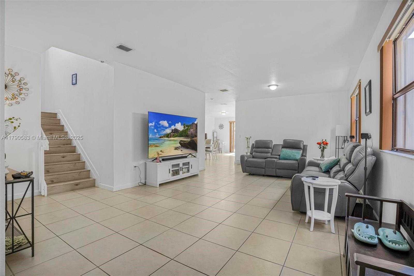
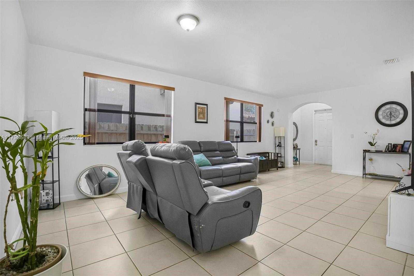
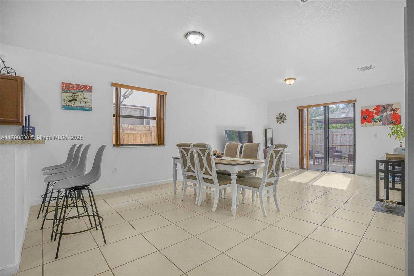
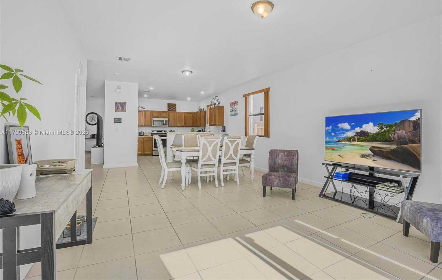
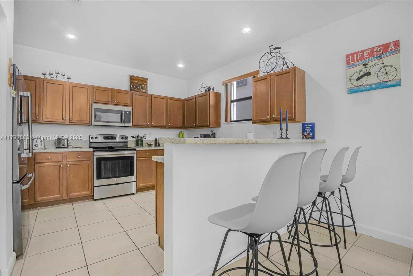
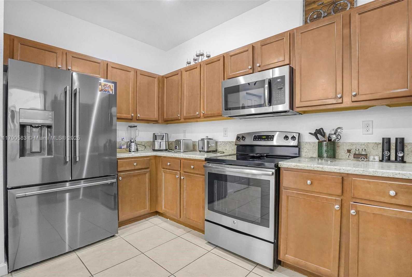
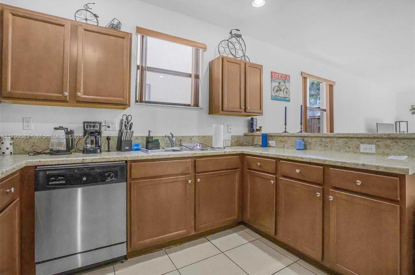
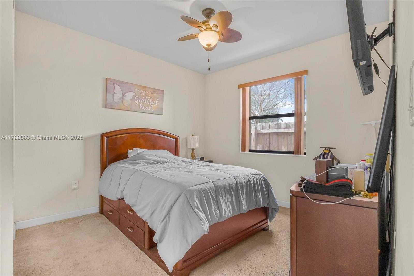
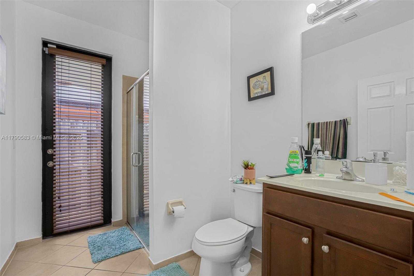
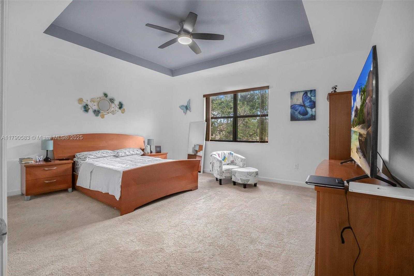
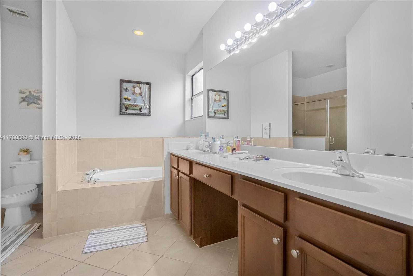
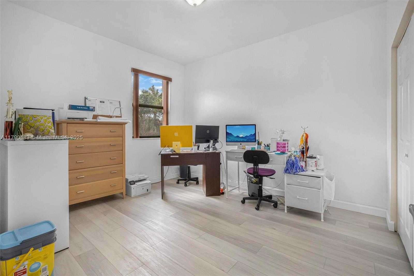
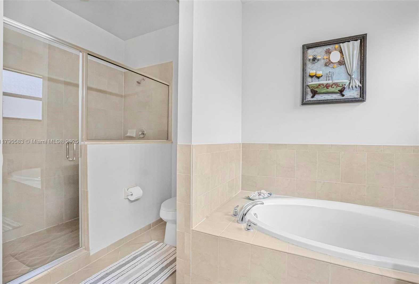
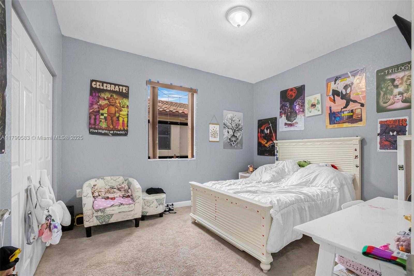
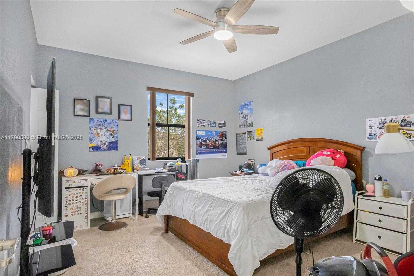
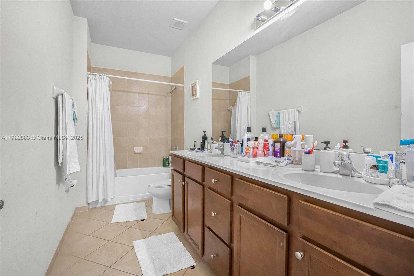
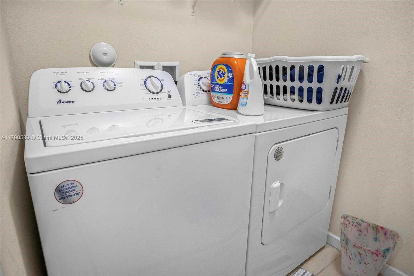
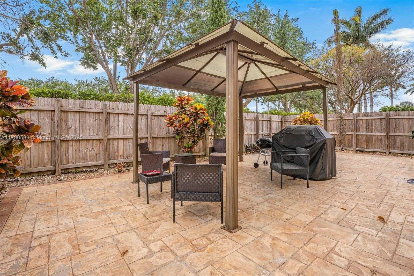
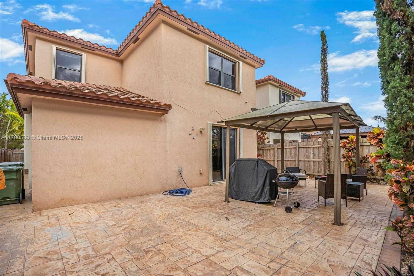
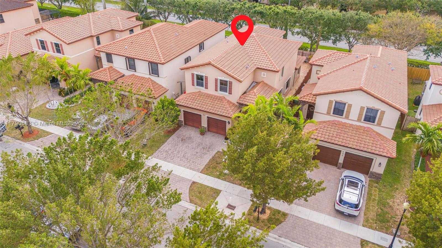
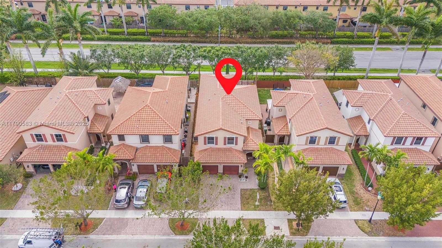
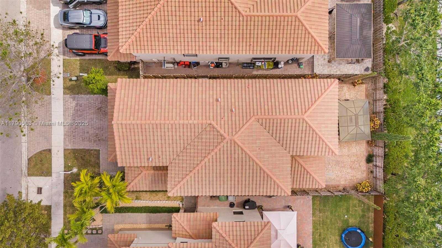
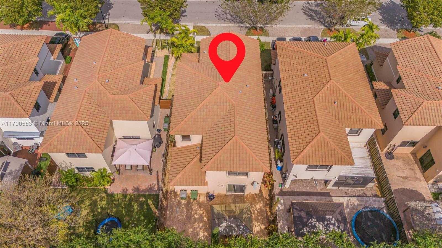
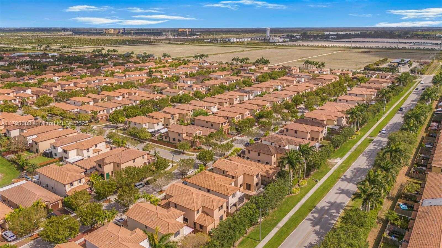
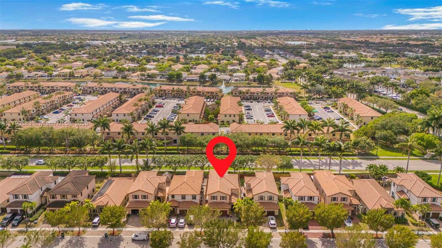
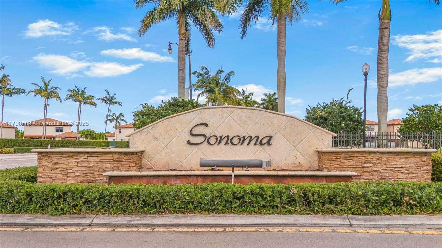
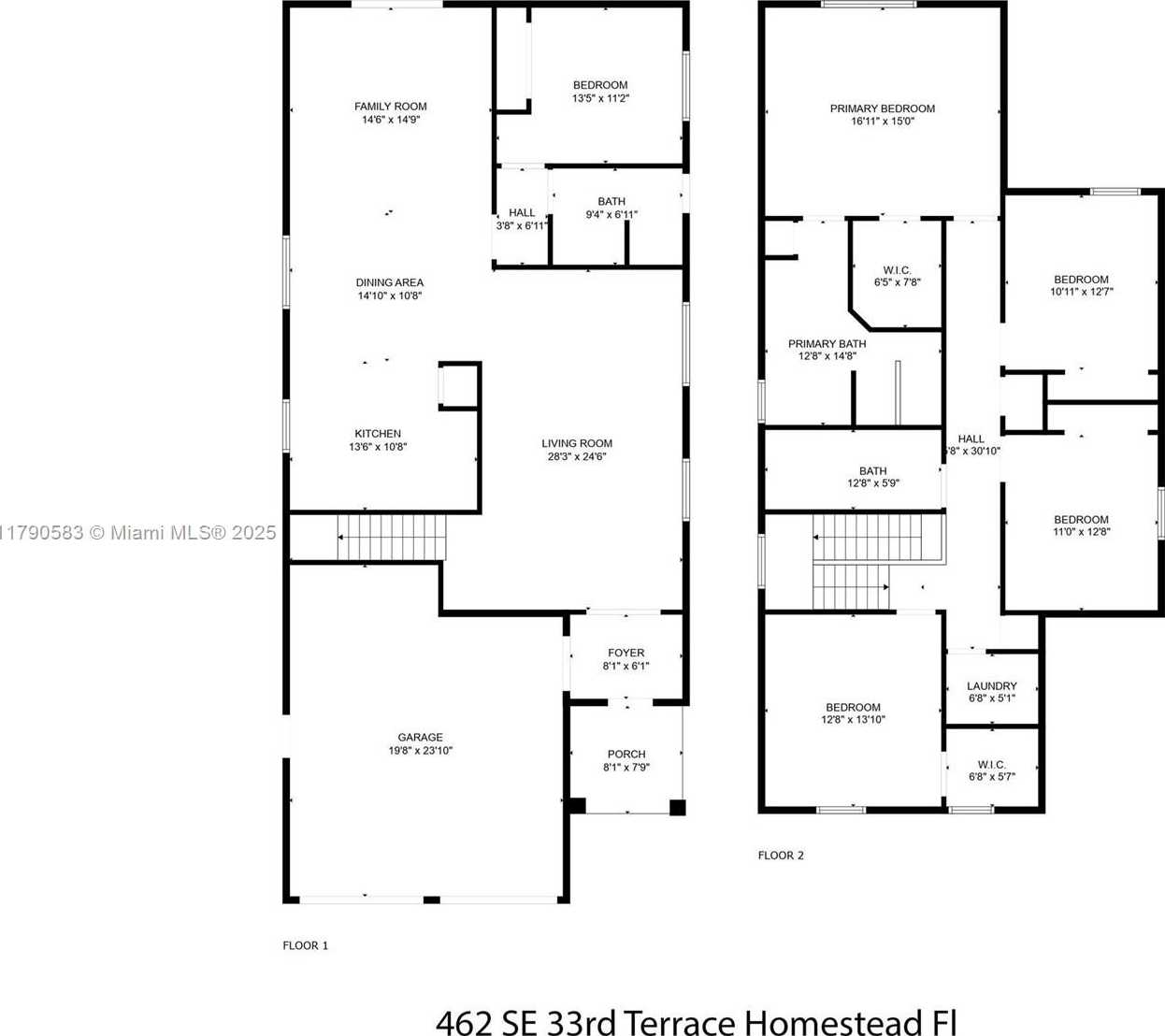
Contact us
Schedule Tour
| Address | 462 SOUTH EAST 33RD TER, Homestead |
| Building Name | BAYWINDS OF FLORES |
| Type of Property | Single Family Residence |
| Property Style | R30-No Pool / No Water |
| Price | $550,000 |
| Previous Price | $565,000 (118 days ago) |
| Property Status | Active |
| MLS Number | A11790583 |
| Bedrooms Number | 5 |
| Full Bathrooms Number | 3 |
| Living Area | 2924 |
| Lot Size | 4343 |
| Year Built | 2015 |
| Garage Spaces Number | 2 |
| Folio Number | 10-79-15-017-0060 |
| Zoning Information | 9300 |
| Days on Market | 164 |
Detailed Description: Stunning 2-story home located in the secure, gated community of Sonoma featuring 5-beds, 3-bath and 2 car garage. The interior offers a flexible floor plan with tile flooring throughout the living areas. The first floor features one bed and a full bath, while the kitchen boasts stainless steel appliances, wood cabinetry, and ample counter space. Carpeted bedrooms upstair, including a large primary suite with an en-suite bath featuring a dual vanity, tub, and separate shower. Enjoy the private fenced-in backyard—perfect for weekend barbecues or relaxing evenings. Located in a beautiful community offering resort-style amenities such as a clubhouse, pool, fitness center, and playground. Close to top-rated schools, shopping, dining, and Turnpike. Don’t miss this out!
Internet
Pets Allowed
Property added to favorites
Loan
Mortgage
Expert
Hide
Address Information
| State | Florida |
| City | Homestead |
| County | Miami-Dade County |
| Zip Code | 33033 |
| Address | 462 SOUTH EAST 33RD TER |
| Section | 15 |
| Zip Code (4 Digits) | 5954 |
Financial Information
| Price | $550,000 |
| Price per Foot | $0 |
| Previous Price | $565,000 |
| Folio Number | 10-79-15-017-0060 |
| Association Fee Paid | Monthly |
| Association Fee | $246 |
| Tax Amount | $7,135 |
| Tax Year | 2024 |
Full Descriptions
| Detailed Description | Stunning 2-story home located in the secure, gated community of Sonoma featuring 5-beds, 3-bath and 2 car garage. The interior offers a flexible floor plan with tile flooring throughout the living areas. The first floor features one bed and a full bath, while the kitchen boasts stainless steel appliances, wood cabinetry, and ample counter space. Carpeted bedrooms upstair, including a large primary suite with an en-suite bath featuring a dual vanity, tub, and separate shower. Enjoy the private fenced-in backyard—perfect for weekend barbecues or relaxing evenings. Located in a beautiful community offering resort-style amenities such as a clubhouse, pool, fitness center, and playground. Close to top-rated schools, shopping, dining, and Turnpike. Don’t miss this out! |
| Property View | Garden |
| Design Description | Detached, Two Story |
| Roof Description | Barrel Roof |
| Floor Description | Carpet, Tile, Vinyl |
| Interior Features | First Floor Entry, Built-in Features, Closet Cabinetry, Entrance Foyer, Other, Family Room, Utility Room / L |
| Exterior Features | Barbeque, Lighting |
| Equipment Appliances | Dishwasher, Disposal, Dryer, Electric Water Heater, Microwave, Other Equipment / Appliances, Electric Range, Refrigerator, Washer |
| Cooling Description | Ceiling Fan (s), Central Air |
| Heating Description | Central |
| Water Description | Municipal Water |
| Sewer Description | Public Sewer |
| Parking Description | Driveway |
| Pet Restrictions | Restrictions Or Possible Restrictions |
Property parameters
| Bedrooms Number | 5 |
| Full Baths Number | 3 |
| Living Area | 2924 |
| Lot Size | 4343 |
| Zoning Information | 9300 |
| Year Built | 2015 |
| Type of Property | Single Family Residence |
| Style | R30-No Pool / No Water |
| Building Name | BAYWINDS OF FLORES |
| Development Name | BAYWINDS OF FLORES |
| Construction Type | Concrete Block Construction,CBS Construction |
| Street Direction | South East |
| Garage Spaces Number | 2 |
| Listed with | EXP Realty, LLC |
